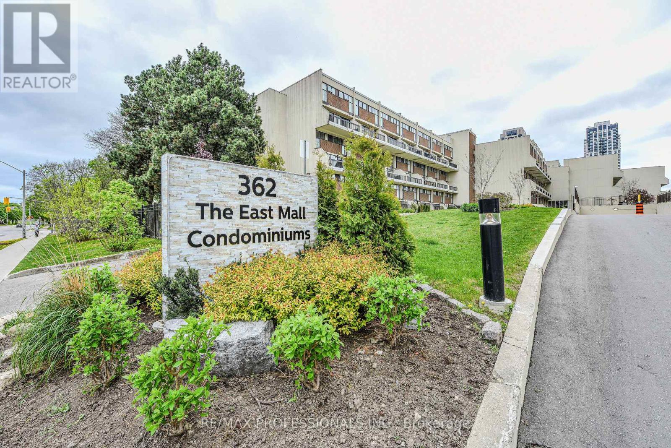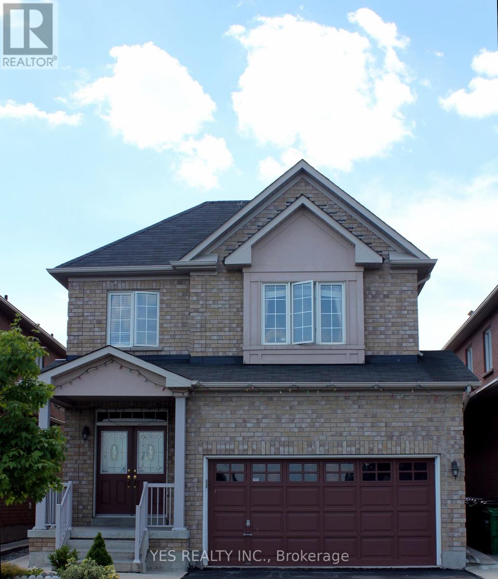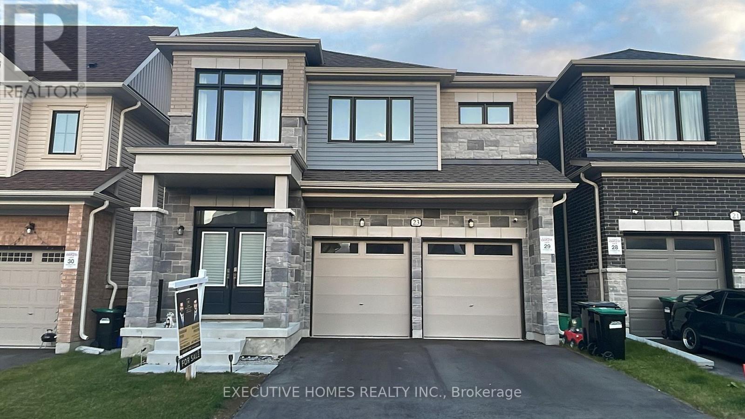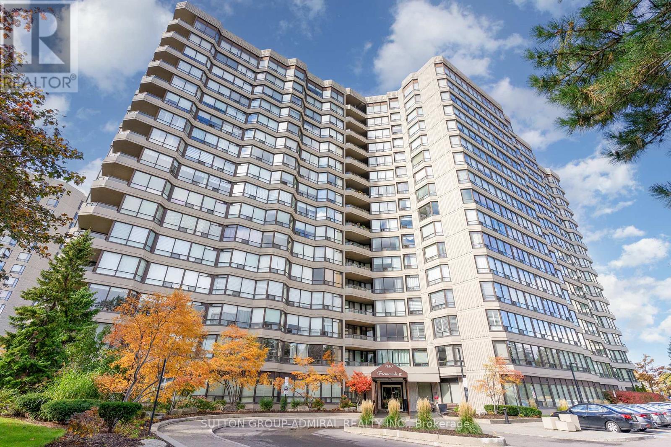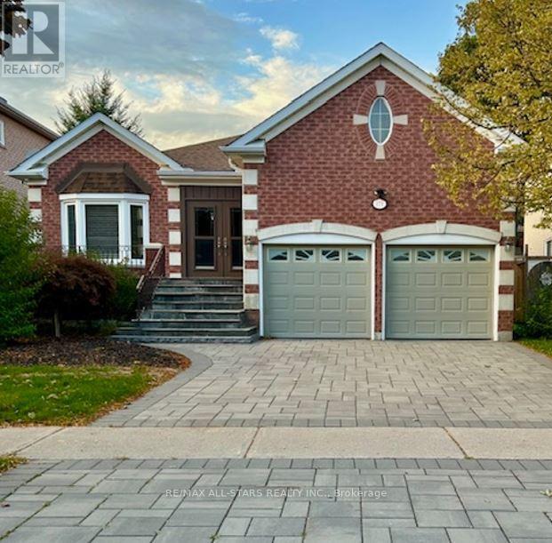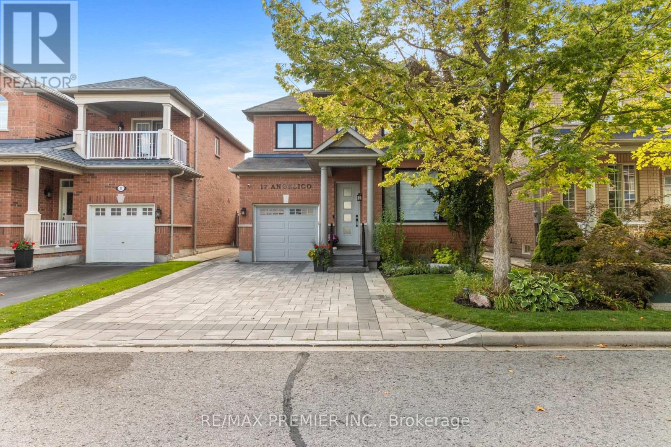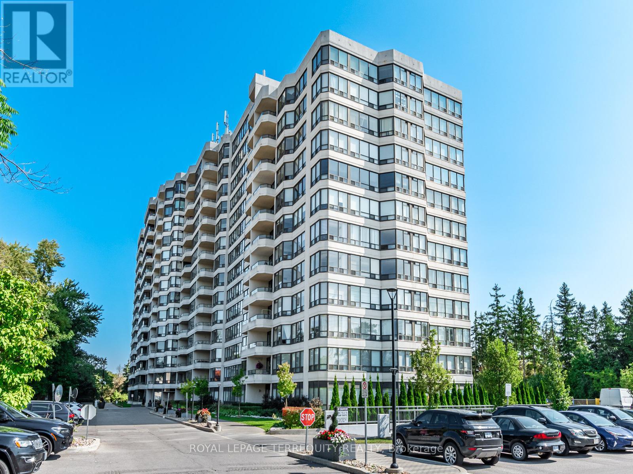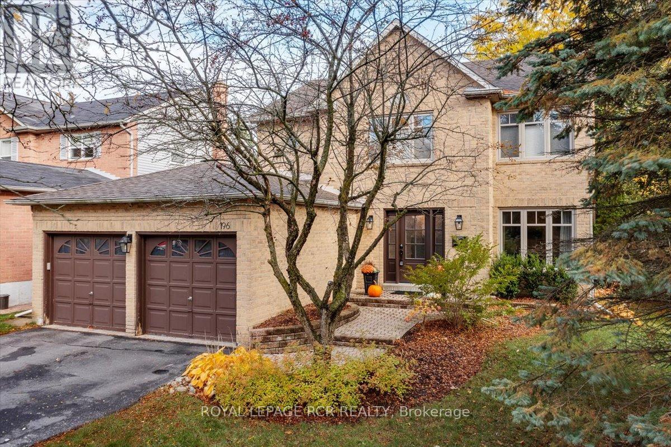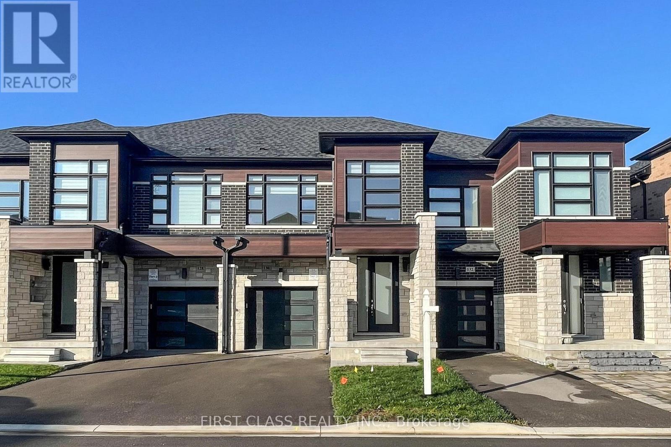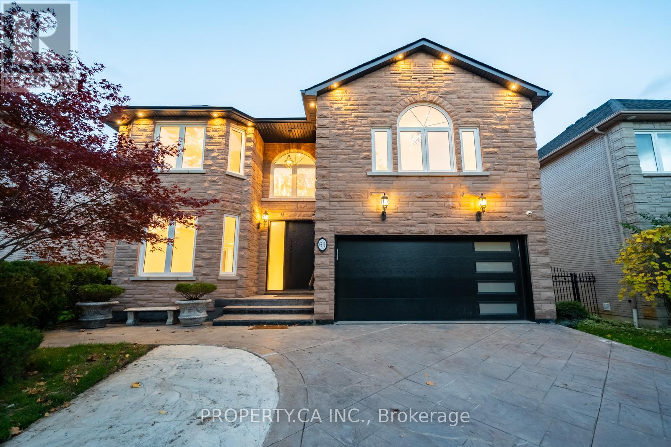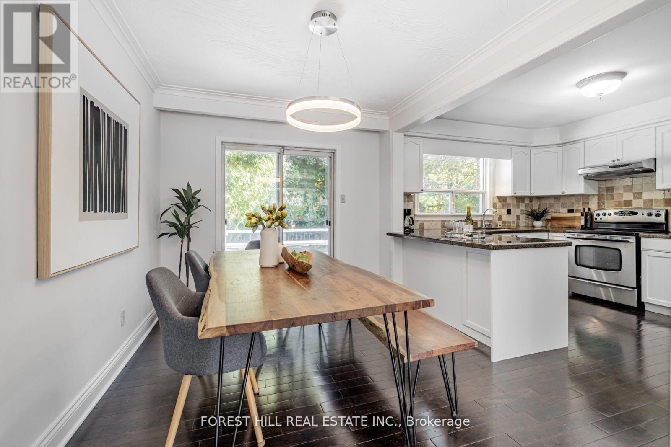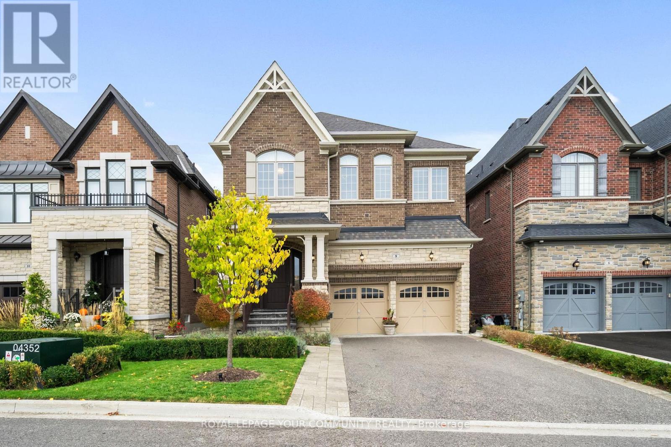302 - 362 The East Mall
Toronto, Ontario
AAA location. One Of The Best Layouts At Queenscourt Condos, 3 Bedrooms, 2 Washrooms, (The big Den can be used as the 3rd bdr), 1 underground Parking Spot, Big Covered Balcony to enjoy the beautiful view, to have the morning coffee, or enjoy a glass of wine with friends. Rarely Offered such a big corner unit (like a semi-detached), with the beautiful park view, almost 1.400 sqft, Steps To Parks, Top Rated Schools, Close To Highways, Loblaws, Sherway Gardens, Pearson Airport And Much More. The kids water park in front of the building. Invest In A Rapidly Growing Neighbourhood With A Lot Of New Construction Around. All Included In The Maintenance Fee: Water, Hydro, Heat, A/C, Cable And Internet. No bills to pay. (Some photos are virtually staged). (id:60365)
26 New Hampshire Court
Brampton, Ontario
Located in one of the most desirable location In Brampton. This well appointed 4 Br home, with beautiful grand foyer & 9Ft. Ceiling on main floor. The property's unique positioning finds it backing onto a serene soccer field, offering an unobstructed backdrop with no rear neighbors. Secluded within a tranquil court, the setting exudes a welcoming family-oriented atmosphere, perfect for creating lasting memories. The neighborhood's charm is enhanced by its proximity to outstanding schools, Trinity Commons, and the Bramalea City Centre. Commuting is a breeze with easy access to Highway 410, Go Transit, hospitals, and both high and public schools. New Heatpump installed for lower energy cost. Basement not included, Tenant is responsible for 70% of utilities (id:60365)
23 Kingsbury Trail
Barrie, Ontario
Absolutely stunning! 1 year old stunning detached home boasting 4 bedrooms plus a Loft on the Second Floor and a double car garage in South Barrie. The family room, dining room, and living room provide ample space for relaxation and entertainment. This 2-storey residence features a modern, open-concept kitchen with quartz countertops and a central island. Upgraded Insulation in Garage by builder. Hardwood flooring graces the main floor, while the dining room and kitchen showcase upgraded tile floors. Conveniently access the garage through an interior door in the mud room. Upstairs, discover 4 generously sized bedrooms, each with large windows and double sliding door closets. All bedrooms boast ensuite baths and the primary bedroom impresses with two walk-in closets and a luxurious 5pc ensuite. One of large bathroom on 2nd floor is Jack and Jill type ensuite with 2 bedrooms. AC to be installed in property before closing. With parking for 4 cars, this home offers easy access to Hwy 400 and Barrie South GO Station. Plus, it's just a short drive to major amenities. All S/s Appliances, Stove, Refrigerator, Dishwasher, Washer, Dryer and All ELFS. (id:60365)
807 - 7440 Bathurst Street
Vaughan, Ontario
Great Thornhill Location in Desirable Promenade Towers community, Updated 2+ bedroom unit with Sun Filled South-East exposure and unabstracted View of Toronto Skyline. Open Concept of Living and Dining area with Large Bay Window. Traditional Kitchen with Stainless Steel Appliances, Granite counter top and spacious cabinets. King Size Primary Bedroom with w/i Closet and 4pcs Ensuite. Den integrated to Primary bedroom solarium can be transformed back to Living room area. Updated 5pcs 2nd bathroom, with full shower and tub. Full size F/L laundry units. storage space. Owned 2 Car parking (tandem) . Extra spacious owned Locker room. Gated and well maintained condo grounds. Outdoor Pool. Tennis Court, just some of the features of building. Short walking distance to Community Center, Library, Place of Worship, Promenade Mall and Transit. All utilities (A/C, Heat, I/V, Water) included in Maintenance Fee. (id:60365)
Main Floor - 171 Shaftsbury Avenue
Richmond Hill, Ontario
Detached & Upgraded Bungalow,. Family Room, Open Kitchen And 3 Bedrooms. 2 Parking Accessible Lift In Garage (can be removed to give 2 parking). Share 60% Utilities With Basement. Tenant pays utilities monthly, 60%/40% split (if the basement is rented). (id:60365)
17 Angelico Avenue
Vaughan, Ontario
This Totally Renovated Home Blends Contemporary Design With Timeless Finishes. The Chef-Inspired Kitchen Flows Into The Bright Living and Entertaining Spaces Featuring Modern White Kitchen With Porcelain Floor and Quartz Counters and Marble Backsplash. High End Stainless Steel Appliances, Engineered Hardwood Floors Throughout Main and Second Floors. Formal Liv/Din Rooms, Family Room W/Gas Fireplace. Large Bedrooms W/Upgraded Bathrooms. Finished Basement With Additional Bedroom,Rec.Rm,3Pc Bath, Laundry Rm, Pet Bath +Bar Area. Meticulous Manicured Front and Back Yard. Sprinkler System in Front Yard. Widened Driveway to Allow For 2 Large Cars Side-By-Side And Too Much More To Mention. Just MOVE IN and ENJOY!! Open House Sunday, October 26, 2-4 PM (id:60365)
710 - 8501 Bayview Avenue
Richmond Hill, Ontario
This spacious and beautifully updated 2-bedroom condo offers an exceptional all-inclusive lease in one of Richmond Hill's sought-after communities. Featuring a newly renovated bathroom and expansive layout, the unit boasts panoramic views that elevate everyday living. Rent includes parking, hydro, cable, and internet, providing a seamless and cost-effective lifestyle. Residents enjoy access to a full suite of amenities, including a fitness Centre, outdoor pool, tennis court, party room, guest suites, concierge service, and a reading lounge. Located just steps from a Montessori school and minutes from major retailers such as Walmart, Loblaws, Canadian Tire, Staples, Best Buy, home depo, the brick and a movie theatre, the property is surrounded by dining options and entertainment. With Richmond Hill Centre, GO Transit, and YRT nearby, plus easy access to Highway 404 and Highway 7, this condo is perfectly suited for young professionals seeking space, style, and connectivity in a vibrant urban setting. (id:60365)
196 Tamarac Trail N
Aurora, Ontario
Spotless upgraded home could be a 4 bedroom (gigantic master), engineered flooring (no broadloom), formal sunken living room, separate formal dining room. Stunning ensuite bath - (double sinks, soaker tub, large glass shower, dual flush toilet, heated flooring, 'no see' glass in ensuite). Two double walk-outs to deck. Kitchen is a dream. This house is 'love' at first sight (id:60365)
130 Hilts Drive
Richmond Hill, Ontario
Beautiful New Renovation Townhouse in Richland Community. Approximately 1738SqFt with 3 Bedrooms & 2.5 Bathrooms. Open Concept, bright & spacious. New Enginering Wood flooring in all bedrooms, New Bathroom Vanity, New pot lights, New Feature Wall in the living room. Granite countertop in Kitchen with Center Island. 10' Tray Ceiling, 2 W/I Closet & 4 Pcs Ensuite In Master Br. Direct Access To Garage. Fenced Backyard with Stone Patio, Long Driveway with 2 Cars parking. lots of upgrade & Move in condition. Easy Access To HWY 404 & Go Train Station, close to Restaurants, Costco, Bank, Staples, Home Depot. Don't miss it! (id:60365)
63 Concord Road
Vaughan, Ontario
Welcome to Luxury Living in Prestigious Beverley Glen! Experience the epitome of sophistication in this fully renovated detached 2-storey home, reimagined from top to bottom with the finest craftsmanship and designer finishes. Every detail has been curated to perfection, offering a seamless blend of elegance, comfort, and functionality. Step inside and be greeted by gorgeous hardwood floors that flow effortlessly throughout, stunning designer light fixtures that elevate every space, and pot lights galore creating a bright and inviting ambiance. The gourmet kitchen is a showpiece, featuring brand-new built-in stainless steel appliances, custom cabinetry, and sleek surfaces designed for both beauty and performance.This residence boasts five spacious bedrooms and six luxurious new bathrooms, each meticulously designed with premium materials and modern flair. The primary suite is a private retreat, complete with a spa-inspired ensuite and abundant closet space. The finished lower level offers a versatile layout, including a large recreation room and a sixth bedroom, perfect for guests, a home office, or an in-law suite. Ideally situated in one of Vaughan's most coveted neighbourhoods, this home is just steps from transportation, the Promenade Mall, restaurants, and top-rated schools, with easy access to Hwy 407 for a quick commute anywhere in the GTA. Impeccably designed and move-in ready, this home embodies refined living at its finest-a rare opportunity to own a modern masterpiece in Beverley Glen. (id:60365)
4 Dalmeny Road
Markham, Ontario
***A Move-In Conditon Home***Desirable School----Henderson Avenue PS Area***This Home Is Situated On A Quiet Pocket-------Greatly Loved/Meticulously-Maintained/"UPGRADED"--------"UPGRADED" By Its Owner For Years-Years--------In Highly Demand/Heart Of Thornhill Neighbourhood(Convenient Location To Schools,Park,Shopping & Quiet St)****Spacious 4Levels Sidesplit****Open Concept--Seamlessly Connects/Spacious--------Super Large Living Room & Dining Room Easy Access Large Deck & A Completely-Updated/Functional Kitchen(S-S Appls+Granite Countertop)--------Making It Perfect For Both Relaxed Family Living & Entertaining Friends/Guests**Well-Proportioned Bedrooms On Upper Level W/Natural Lighting---------Extra(a 4Th Bedrm Or Potential Family Rm) On Lower Level & Direct Access To Enclosed-Backyard Thru A Side Dr & Fully Finished/Super Bright Basement W/Lots Of Wooden Cabinetry(Easily Converted To Small Kit Or Kitchenette & 3Pcs Washroom****THIS HM HAS BEEN UPGARDED by its owner(BRAND NEW FURNACE-2024, KIT-2009, FRIDGE-2013, SHINGLE-ROOF-2017, LARGE DECK, UPDATED INSULATION(ATTIC--2018), SMART Google NEST THERMOSTATS--2018, FRESHLY-PAINTED-2024, NEWER MAIN DR*****Super Clean/Bright & Welcoming Family Home*****Move-In Condition*****Desirable Schools--Henderson Avenue PS/Thornhill SS & Close to Shops/Parks/School (id:60365)
8 King Boulevard
King, Ontario
Welcome to Lucky Number 8 King Boulevard, an elegant fully renovated home in a peaceful residential pocket of King City. Perfectly positioned across from a school park with no neighbours in front, this home blends comfort and style. Step inside to soaring 10 foot ceilings, abundant natural light, California shutters throughout, and above average finishes throughout. The gourmet kitchen is a showpiece with custom cabinetry, a stylish backsplash, a large quartz countertop with a breakfast bar, and a bright breakfast area overlooking the backyard. The family room is warm and inviting with a gas fireplace, built in shelves, and surround sound speakers. The dining room features an electric fireplace that creates a refined setting for entertaining. A formal office with French doors adds flexibility and elegance. Upstairs, the oversized primary bedroom includes his and hers walk in closets, with one offering custom built ins and a secure safe. The second bedroom has its own 3 piece bathroom, while bedrooms three and four share a 4 piece bathroom with double sinks. An open loft and convenient laundry room complete the upper level.The finished basement offers a spacious recreation area currently set up as a home gym and media room with a projector screen and surround sound. A private bedroom and 3 piece bathroom provide space for guests or extended family.Step outside to the backyard oasis with a charming pergola, perfect for relaxing or entertaining. Families will love the quiet setting, top rated schools, nearby trails, parks, local shops, cafés, and easy access to transit and major routes.This exceptional home combines thoughtful design, quality upgrades, and an unbeatable location in the heart of King City. Double car garage, 10 ft ceilings, Custom kitchen, main floor office, Gas and electric fireplaces, Loft and laundry upstairs, Finished basement with media area and gym, Pergola, 5 Minute Drive to the GO Station, 3 Minutes to The King City Arena & Community Centre. (id:60365)

