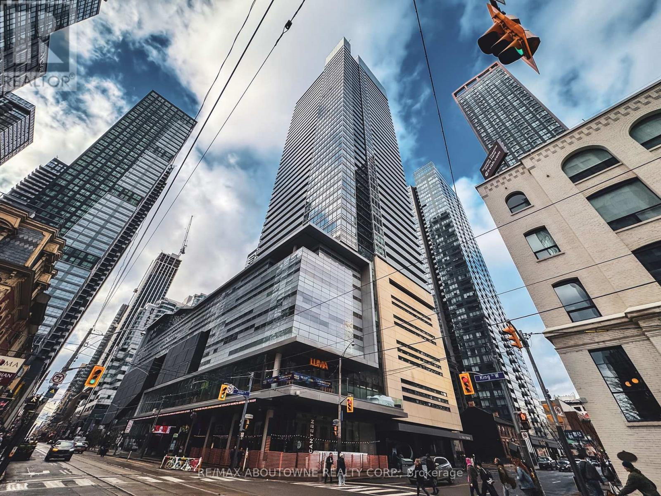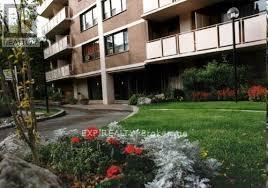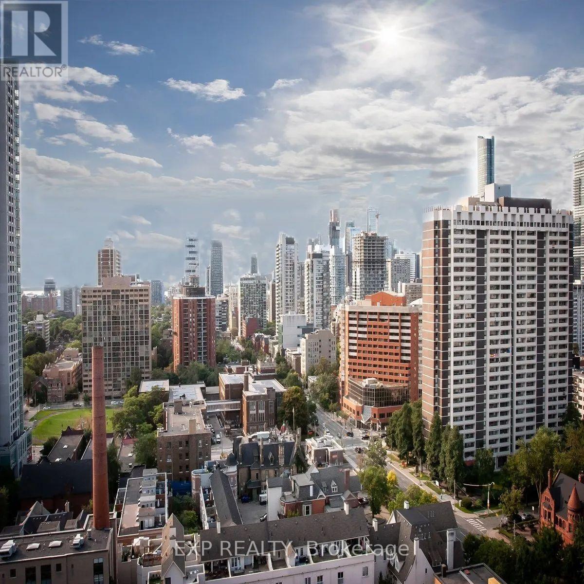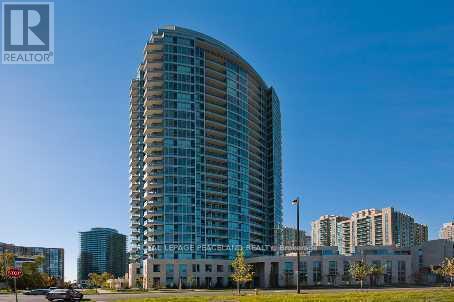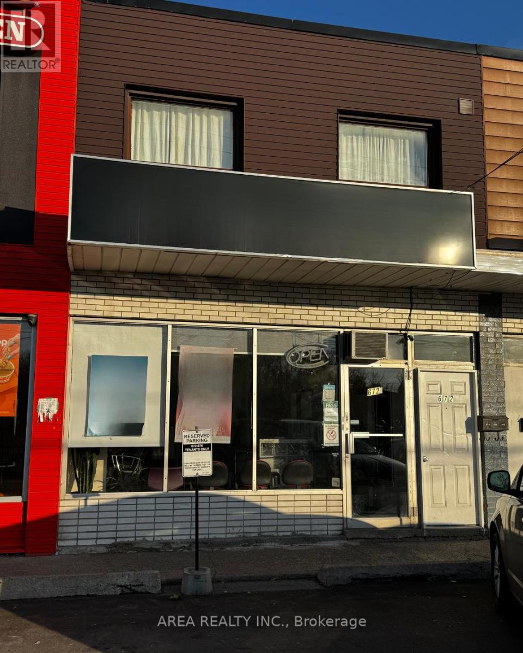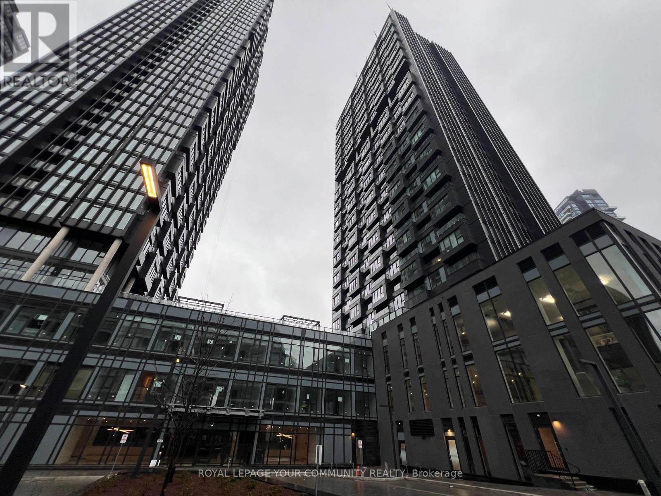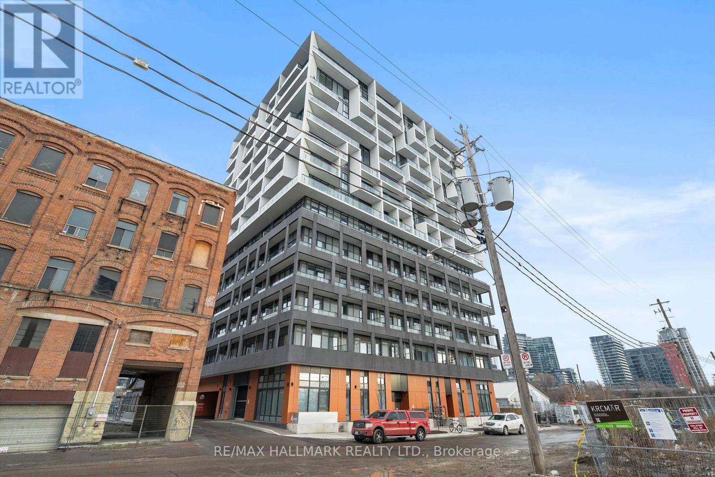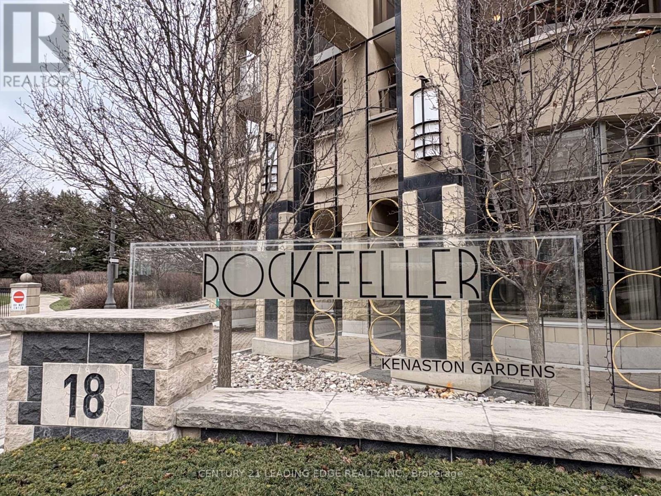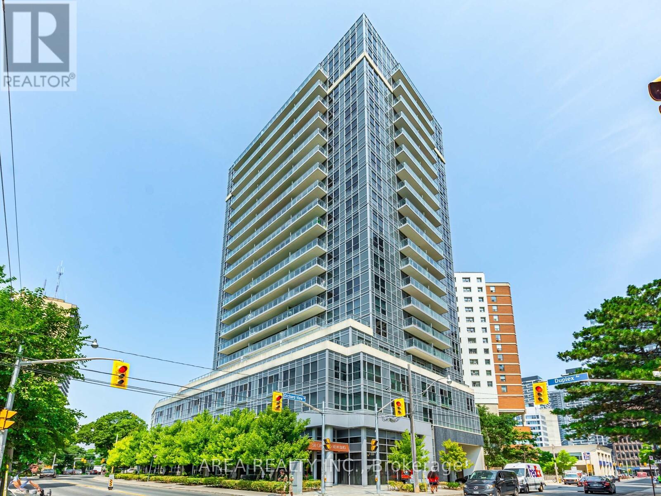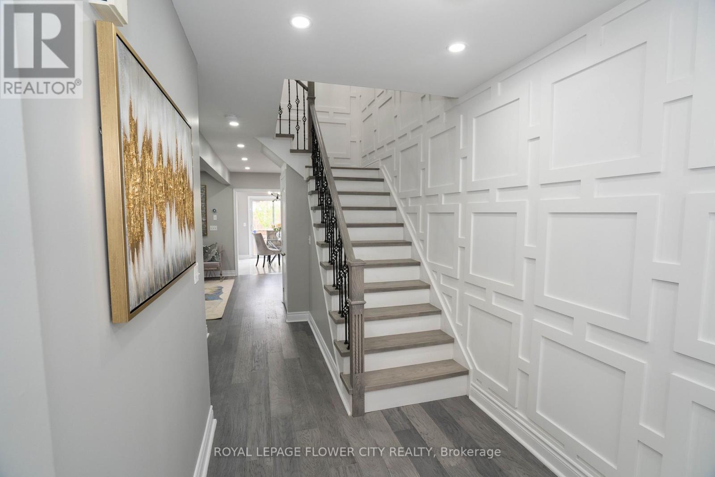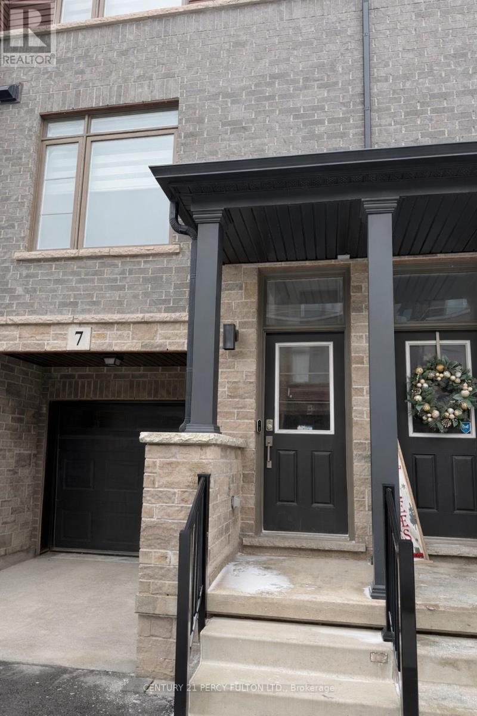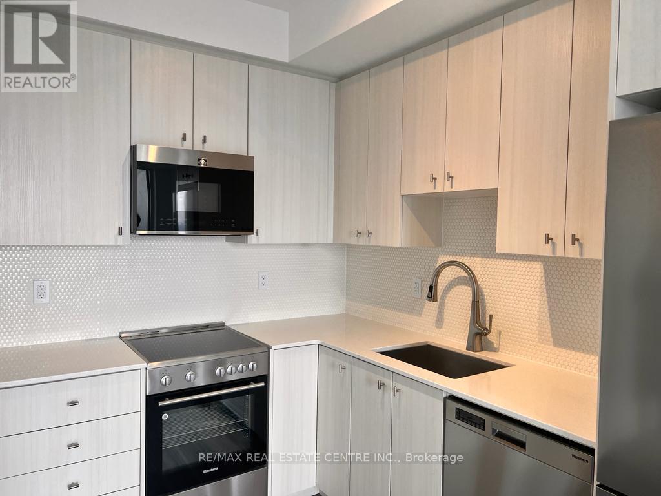2912 - 80 John Street
Toronto, Ontario
Stunning corner suite in Festival Towers with breathtaking southeast views of the CN Tower, downtown skyline, and a glimpse of the lake. This bright 2-bedroom, 2-bathroom residence features floor-to-ceiling windows, a functional open-concept layout, and a 143 sq ft balcony ideal for enjoying city views. The modern kitchen offers white cabinetry, a waterfall island with built-in storage, and generous dining space, perfect for entertaining. Both bedrooms are spacious, and the bathrooms have been fully updated with contemporary finishes. Includes one parking space and one locker. Residents enjoy exceptional amenities including 24-hour concierge, indoor pool, steam room, sauna, fitness centre, yoga studio, theatre, guest suites, and a rooftop terrace with BBQs. Prime King West location steps to transit, restaurants, shopping, the Financial District, and the PATH. Available on a 6-month lease term. (id:60365)
1501 - 10 Huntley Street
Toronto, Ontario
Exclusive Move-In Incentives! Minutes to Downtown - Spacious Suites in Prime Yonge/Bloor | North St. James Town. Experience exceptional urban living in the heart of North St. James Town, just steps from Toronto's most desirable amenities. This well-maintained 20-storey high-rise features only six suites per floor, offering privacy, comfort, and a boutique-style atmosphere. Residents enjoy unobstructed skyline views, abundant natural light, and spacious, well-designed layouts ideal for modern downtown living. Suites are freshly painted in neutral tones and finished with parquet and ceramic flooring, mirrored closets, new appliances, and modern light fixtures. The building itself is professionally landscaped and equipped with updated elevators, a full security camera system, and the convenience of an attentive on-site superintendent. Additional features include well-lit underground parking, visitor parking, and free use of underground bike racks. Located in the highly coveted Bloor/Jarvis and North St. James Town corridor, this address places you minutes from Downtown Toronto, steps from Yonge/Bloor, the TTC, and the subway, and within quick reach of the DVP and Gardiner Expressway. From here, you can easily walk to Yorkville, museums, art galleries, the Manulife Centre, and the Financial District. The Eaton Centre, nearby parks, and scenic bike trails add to the neighbourhood's convenience and charm, while Toronto Metropolitan University, the University of Toronto, and Jarvis Collegiate are all close by. SEE ATTACHED FLOOR PLANS FOR UNIT LAYOUT. Parking Available at an additional cost/month. (id:60365)
1102 - 10 Huntley Street
Toronto, Ontario
Exclusive Move-In Incentives! Minutes to Downtown - Spacious Suites in Prime Yonge/Bloor | North St. James Town. Experience exceptional urban living in the heart of North St. James Town, just steps from Toronto's most desirable amenities. This well-maintained 20-storey high-rise features only six suites per floor, offering privacy, comfort, and a boutique-style atmosphere. Residents enjoy unobstructed skyline views, abundant natural light, and spacious, well-designed layouts ideal for modern downtown living. Suites are freshly painted in neutral tones and finished with parquet and ceramic flooring, mirrored closets, new appliances, and modern light fixtures. The building itself is professionally landscaped and equipped with updated elevators, a full security camera system, and the convenience of an attentive on-site superintendent. Additional features include well-lit underground parking, visitor parking, and free use of underground bike racks. Located in the highly coveted Bloor/Jarvis and North St. James Town corridor, this address places you minutes from Downtown Toronto, steps from Yonge/Bloor, the TTC, and the subway, and within quick reach of the DVP and Gardiner Expressway. From here, you can easily walk to Yorkville, museums, art galleries, the Manulife Centre, and the Financial District. The Eaton Centre, nearby parks, and scenic bike trails add to the neighbourhood's convenience and charm, while Toronto Metropolitan University, the University of Toronto, and Jarvis Collegiate are all close by. SEE ATTACHED FLOOR PLANS FOR UNIT LAYOUT. Parking Available at an additional cost/month. (id:60365)
2512 - 18 Holmes Avenue
Toronto, Ontario
A Prestigious Condominium Community, Mona Lisa, Just Steps From Yonge And Finch Subway. Stunning Fully Finished 1 Br, 514 Sq Ft Plus 44 Sq Ft Of Balcony In High Floor With Spectacular View Of East. One Parking Space. 9- Ceiling, Open Concept Gourmet Kitchen ,Hardwood Flooring Throughout. Granite Countertop. (id:60365)
672 Sheppard Avenue W
Toronto, Ontario
Commercially zoned retail space of approximately 920 sq. ft. located in a busy plaza near the intersection of Bathurst St. and Sheppard Ave W. Suitable for a variety of retail uses: storefront, salon, barbershop, restaurant, etc. High-visibility location with strong foot and vehicle traffic. Convenient access to major roads, transit, and surrounding residential neighbourhoods. Fantastic Location!!! (id:60365)
2020 - 1 Quarrington Lane
Toronto, Ontario
BRAND NEW never lived in 1 BEDROOM with 1 LARGE SPACE PARKING(Very Close to Entrance) at One Crosstown by Aspen Ridge! Located in the vibrant 60 acre master planned Crosstown community at Don Mills & Eglinton. This bright East facing unit offers an exceptional open concept layout with 560 sq ft of interior space plus a 74 sq ft balcony, showcasing park and green space views and abundant morning sunlight through floor to ceiling windows. Features include 9-foot ceilings and a chef inspired gourmet kitchen with natural stone counter tops, matte black sink and faucet, and a premium Mile appliance package (integrated fridge/freezer, dishwasher, oven, and cook top) . Enjoy world class amenities including a fitness centre, yoga studio, bar/lounge, party rooms, guest suites, childcare centre, dog wash, and communal BBQ area. Direct access to the Eglinton LRT Line 5 and the future Ontario Line, with close proximity to top-rated schools, CF Shops at Don Mills, Sunny brook Hospital, parks, golf courses, and major retailers. Easy access to DVP, Hwy 404, and TTC. One parking space and internet service included. (id:60365)
207 - 9 Tecumseth Street
Toronto, Ontario
Welcome to Unit 207 at 9 Tecumseth Street - an elevated downtown residence offering refined, contemporary city living. This thoughtfully designed 2-bedroom, 1-bath suite features 709 sq ft of elegant interior space, complemented by a rare 300 sq ft wrap-around balcony that seamlessly extends the living area outdoors-ideal for relaxing, entertaining, or enjoying the city year-round. Floor-to-ceiling windows fill the home with natural light, highlighting wide-plank flooring and a sleek, modern kitchen complete with integrated appliances, quartz countertops, and laminate cabinetry featuring a warm, natural wood grain finish. The open-concept layout balances style and functionality, while the spa-inspired bathroom, in-suite laundry, and well-proportioned bedrooms complete the offering. Meticulously maintained and less than a year old, this suite is move-in ready and suited for discerning end-users or investors alike. Set within a well-managed building featuring premium amenities, this location elevates everyday living. Step outside for immediate access to daily conveniences, including Farm Boy, Dollarama, Stackt Mkt, and an array of cafés and local shops. Enjoy seamless connectivity with Bathurst and King Street transit just minutes away, while the waterfront, scenic trails, and green spaces are close at hand. Surrounded by the energy of King West's renowned dining, nightlife, and cultural scene, this home offers the perfect balance of urban vibrancy and lifestyle ease. This is downtown living-refined, connected, and effortlessly elevated. *Current Tenants are in agreement to vacate prior to closing* (id:60365)
712 - 18 Kenaston Gardens
Toronto, Ontario
Welcome to The Rockefeller at 18 Kenaston Gardens - Unit 712! Spacious and bright 2-bedroom, 2-bath corner suite featuring spectacular, unobstructed views of downtown Toronto. This beautifully maintained unit offers 9-ft ceilings in bedrooms, an upgraded kitchen and bathrooms, and a freshly painted interior for a move-in ready feel. Enjoy a practical, open-concept layout perfect for everyday living. The primary bedroom includes a walk-in closet plus Mirrored Double Closet and 4 Pc ensuite, while both bedrooms are generously sized. A large balcony (160 sqft) for extra outdoor enjoyment. Tile Floors in Kitchen & Foyer, Laminate Flooring in living areas and Bedrooms. Ideally located just steps to the Bayview Subway Station, TTC, Highway 401, YMCA, and Bayview Village Mall - everything you need is right at your doorstep. Enjoy First class amenities: Indoor pool, Jacuzzi, gym, party room,24-hr concierge, visitor parking, guest suites and theatre room. A perfect blend of comfort, style and convenience. Don't miss this bright and elegant home in one of North York's most desirable communities! (id:60365)
2001 - 58 Orchard View Boulevard
Toronto, Ontario
Exceptional opportunity to own in one of Midtown's most highly sought after buildings. Welcome to Neon This bright and well-appointed 1+den, with 2 baths has the perfect layout for comfort and function. Featuring two full washrooms, a large bedroom, and a den that has sliding doors and floor to ceiling windows. Enjoy west-facing exposure on your own private balcony with unobstructed, sprawling views from the 20th floor of Eglinton Park and beyond. You will fall in love with this view! Unit includes parking and a storage locker, for added convenience. Building includes fantastic amenities, including gym, rooftop terrace, visitor parking and concierge service. Located steps to vibrant Yonge and Eglinton Centre, Line 1 subway, shops, restaurants, Eglinton Park and so much more! Enjoy the convenience of the city, nestled in your own peaceful oasis. (id:60365)
40 Dewridge Court
Brampton, Ontario
Fully Renovated, Open Concept Semi With A Grand Double Door Entry. This Home Feature $150k In Upgrades, 3 Bedrooms, 3 Upgraded Washroom W/Luxury Standing Showers, Brand New Hardwood Floors, White Porcelain Tiles, Gorgeous Eat-In Kitchen W/Breakfast Area, Quartz Countertops, S/S Appliances, Wainscoting & Accent Walls, Oak Staircase W/Iron Spindles, Freshly Painted (Int & Ext), New Roof, Upgraded Light Fixtures, Pot Lights & Much More! (id:60365)
575 Woodward Avenue
Hamilton, Ontario
Newly constructed ( built in 2021) and never occupied unit townhome offering modern design and everyday comfort in the heart of Hamilton. This bright 3-bedroom, 2-bathroom home features a functional open-concept layout with large windows that fill the space with natural light. The contemporary kitchen offers ample cabinetry and counter space, seamlessly connecting to the living and dining areas, ideal for both relaxing and entertaining. Enjoy the added privacy of an end unit and unwind on your private balcony. Conveniently located just minutes from highway access, shopping, transit, and all essential amenities, this home is an excellent opportunity for homeowners or investors seeking a turnkey property in a growing neighborhood (id:60365)
2710 - 15 Wellington Street S
Kitchener, Ontario
Spacious 1 bedroom + den unit available for lease in Station Park. Enjoy unobstructed views of Downtown Kitchener and Uptown Waterloo from the 27th floor. This beautiful unit offers a bright bedroom with a large closet, open concept den, 4-piece bath. Station Park has many amenities including private dining room, 2 lane bowling alley, jam rooms, a dog washing station, community bbq, exercise room, party room, lane pool and a Peloton studio. Situated in an amazing location walking distance to Google building, Go Train Station, Grand River Hospital, coffee shops, restaurants and retail stores. With quick access to public transit (GRT & LRT), this unit is perfect for regional commuters. Lease includes central air, heat and internet. Parking is available. (id:60365)

