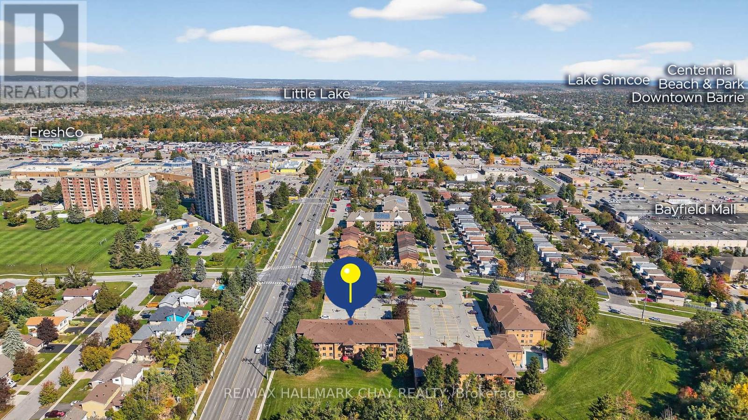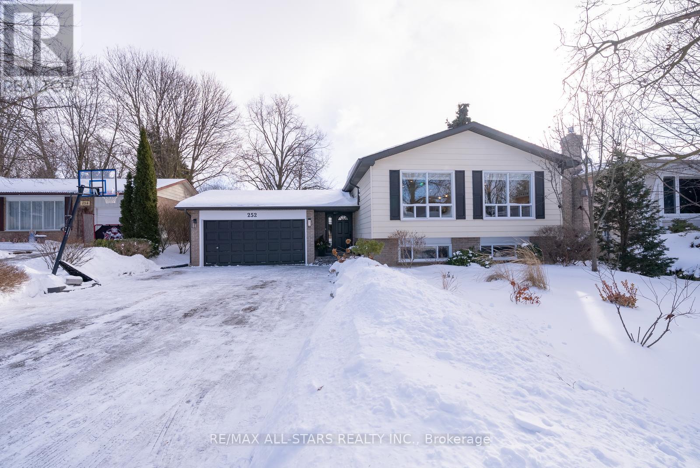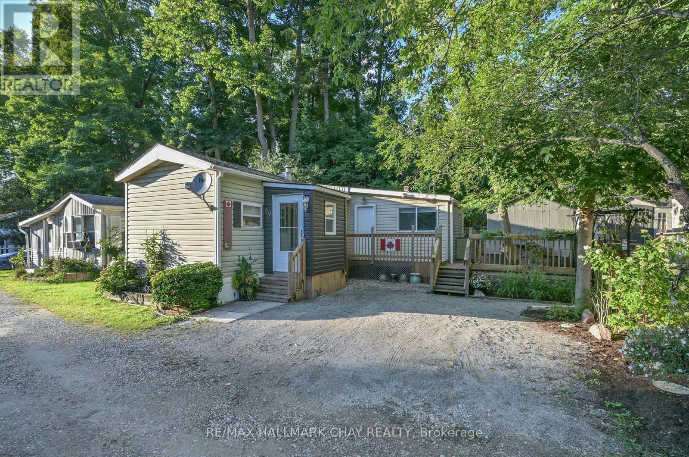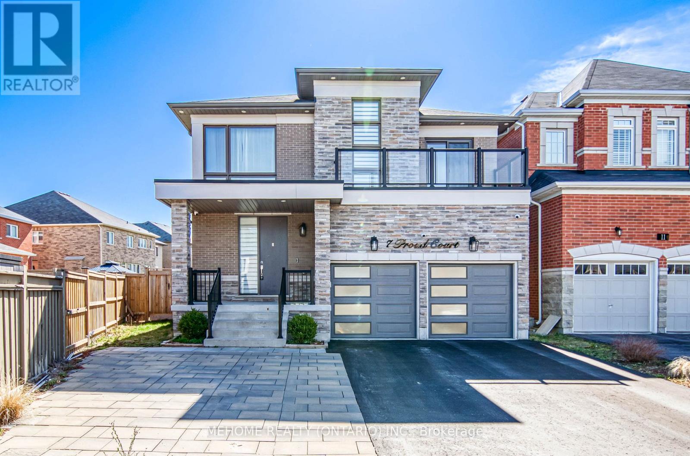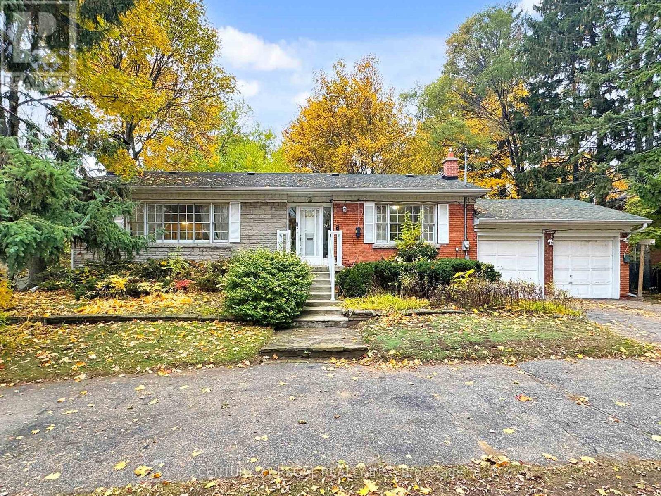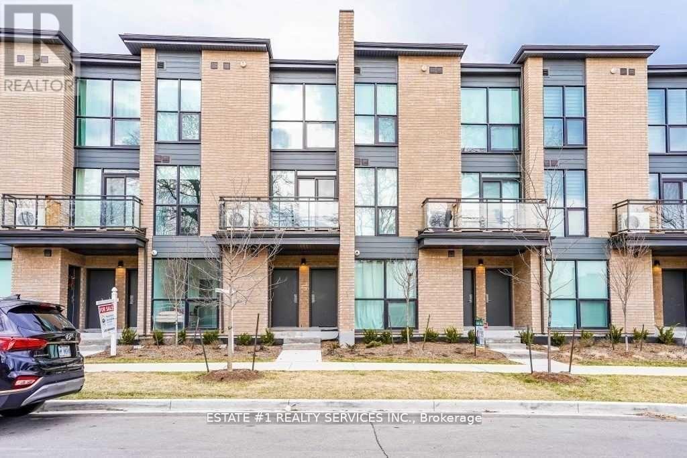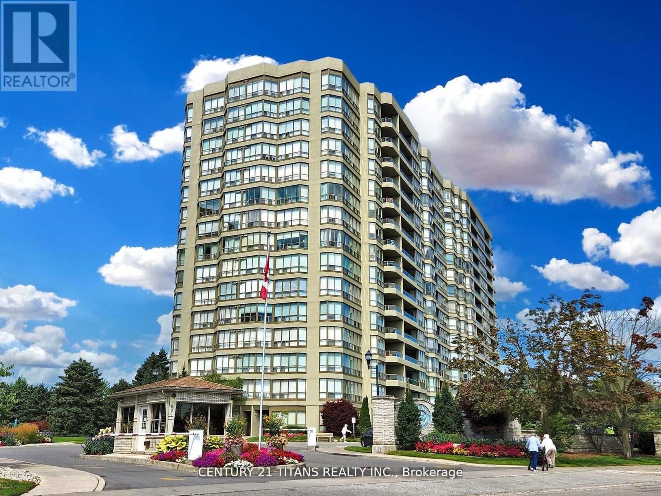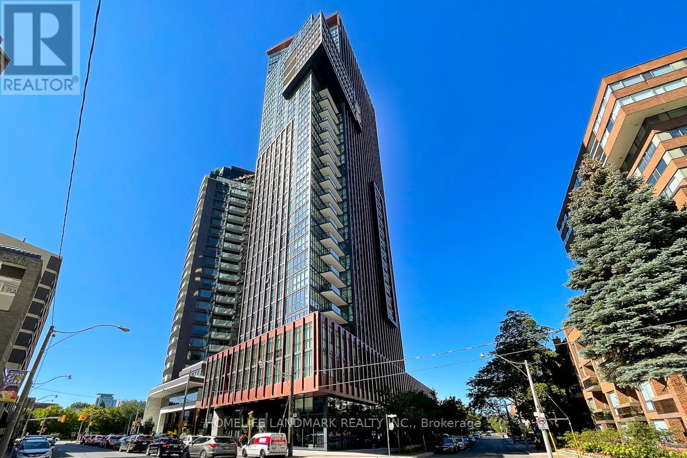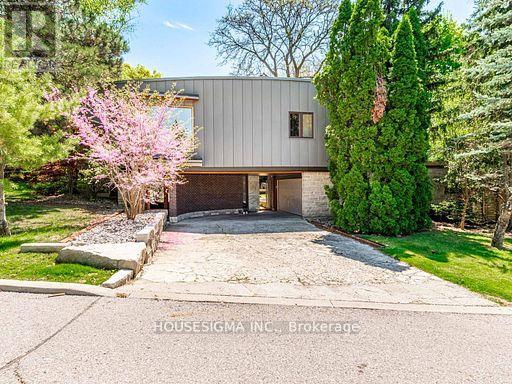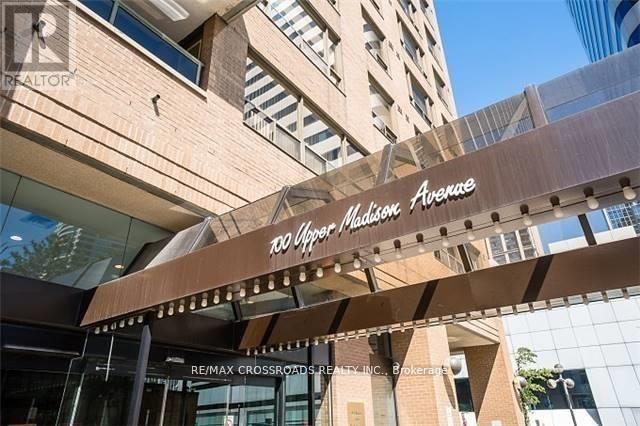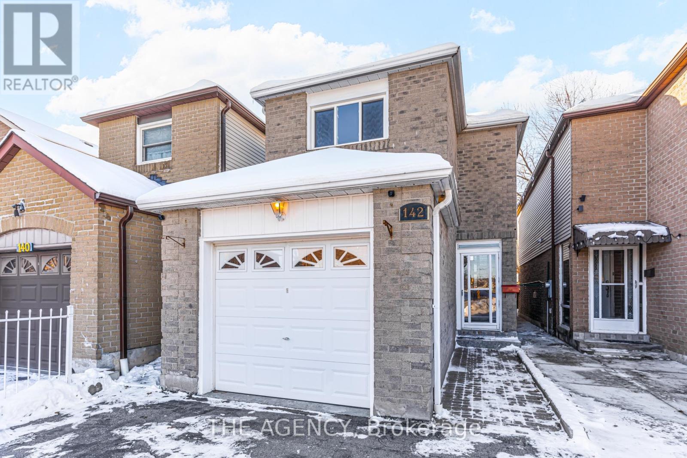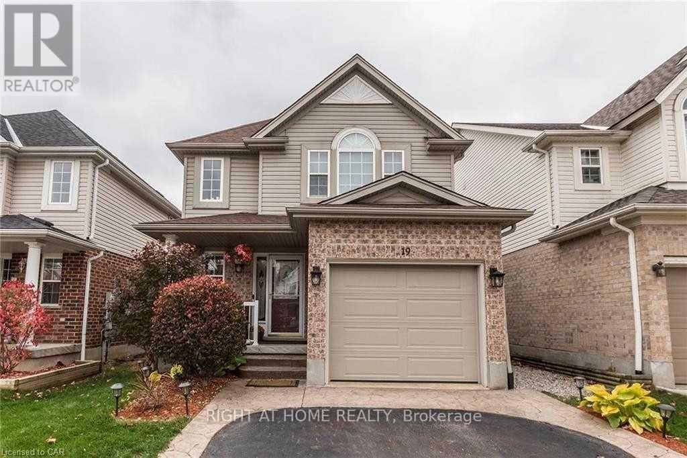124 - 10 Coulter Street
Barrie, Ontario
Maintenance Free Living! Pride Of Ownership Throughout, Rarely Offered 2 Bedroom Unit Located In The Coveted Sunnidale Terrace Condos! Backing Onto Greenspace With No Neighbours Behind, Enjoy Peaceful Mornings On Your Spacious Open Balcony Overlooking The Mature Trees. Inside Boasts Open Concept Layout With 989 SqFt Of Living Space! Spacious Foyer With Double Closet Leads To Den With Built-In Desk, Perfect For Working From Home! The Kitchen Features Stainless Steel Appliances, Double Sink, Backsplash, & Lots Of Cabinet Space! Combined Living & Dining Room Has Cozy Broadloom Floors, Ceiling Fan, & Walk-Out To The Large Balcony. 2 Formal Bedrooms, Primary Bedroom Features Large Closet, Broadloom Floors, & 4 Piece Ensuite! 2nd Bedroom With Closet Space & Additional 3 Piece Ensuite. In-Suite Laundry With Additional Storage Space. 1 Surface Level Parking Space Included! 1 Locker For Additional Storage! Many Building Amenities Included Such As: Outdoor Inground Pool, Party/Meeting Room, Recreation Room, & Lots Of Visitor Parking! Maintenance Fees Include: Water, Parking, & Common Elements. Ideal Location Nestled Close To All Amenities Including Restaurants, Shopping, Groceries, Parks, Downtown Barrie, Lake Simcoe, Golf Clubs, & So Much More! Perfect Home For Those Looking To Downsize & Embrace Condo Living While Still Being Walking Distance To Everything You Could Need! (id:60365)
252 Blair Road
Whitchurch-Stouffville, Ontario
Beautifully updated raised bungalow, situated on a generous 64x100ft lot in a highly sought after location. The classic exterior has been refreshed with modern paint tones & updated light fixtures, offering excellent curb appeal. The professional landscaping & hardscaping features a mix of natural flagstone, cobblestone interlock & natural rockery. Best described as classic modern, this home features upgrades to both the fundamentals & finishes. The welcoming foyer offers a coat closet & convenient breezeway with direct access to the garage, along with French doors leading to the backyard. The main floor showcases a bright, open-concept layout created by the removal of walls to form the true heart of the home. Hardwood floors, pot lights, upgraded light fixtures & hardware enhance the modern feel throughout. The stunning kitchen blends function & design with an oversized island, quartz countertops, extended upgraded cabinetry & exceptional storage. The kitchen flows seamlessly into the dining & living room while large picture windows let natural light stream in. Hardwood floors continue down the hall & into all 3 main-floor bedrooms, complemented by an updated 4piece bathroom with cozy heated floors. The finished basement offers a comfortable retreat with a huge rec room featuring pot lights & above-grade windows, a 3piece bathroom with glass shower, a 4th bedroom, plus a utility & laundry room with additional storage. The backyard is perfect for entertaining, featuring a wood deck, stone hardscaping & room for a pool. Ideally located within walking distance to Memorial Park, the Leisure Centre & Main Street Stouffville, offering easy access to shops, restaurants, community events & excellent amenities including a library, indoor pool, skate park, outdoor skating trail & pickleball courts. Enjoy small-town charm with big-city conveniences, plus easy commuter access to Highways 404 & 407 and two GO stations. See virtual tour ***approved permits available*** (id:60365)
Lot 90 - 6047 Hwy 89
New Tecumseth, Ontario
Affordable Year-Round Living at Rolling Acres Campground! Discover comfort and convenience in this beautifully maintained 2-bedroom, 1-bathroom home, featuring a bonus room perfect as a 3rd bedroom, home office, or extra storage. This versatile space adapts to your needs, whether you're downsizing, retiring, or simply seeking a peaceful escape surrounded by nature.Step into the open-concept kitchen with ample cupboard space ideal for cooking and entertaining. The spacious living area flows seamlessly out to a massive deck overlooking the scenic Nottawasaga River, offering tranquil views and the perfect spot for morning coffee or evening relaxation.Oversized Master bedroom with cozy gas fireplace! 2 Garden Sheds perfect for additional storage space. Located just minutes from Alliston, Honda of Canada Manufacturing, and the Nottawasaga Inn Resort, this home combines rural charm with convenient access to local amenities.Whether youre looking for affordable year-round living, a retirement retreat, or a nature lovers haven, this property checks all the boxes- Gated community with check-in attendant! Monthly fees roughly $730 + HST (includes water, septic pump outs, garbage and property taxes) (id:60365)
7 Proud Court
Aurora, Ontario
Contemporary Design & Quality Built Luxury Home In Prestigious Aurora Rural Community*Cul-De-Sac Premium Pie Lot W/ Over 4000Sqft Of Living Space With Many Upgrades* Granite Through Out, Upgraded Hardwood On Main. Interlocking On Front And Backyard, Large Deck Ground Flr Laundry. Steps To Aurora Recreation Centre, Close To Hwy 404, Shopping Centres, Restaurants, Parks, Schools, And Golf Courses.New Deck, Interlock& Gazebo 2020Extra. Experience modern luxury in this smart home equipped with whole-house sound, comprehensive camera surveillance, an advanced smart home system, and customizable light control. (id:60365)
20 West Hill Drive
Toronto, Ontario
Unlock the potential at 20 West Hill Dr! This charming 1,294 sq ft bungalow sits on an expansive 100' x 297' fenced lot, offering one of the most valuable opportunities in Toronto real estate - prime land for future development. Additional highlights include a circular driveway with space for 7-8 cars. Don't miss this rare chance to secure prime Toronto land with limitless possibilities. Whether you envision a dream estate or a custom-built property, this is a rare chance to secure a large, highly desirable lot in a prime location. (id:60365)
A (Bedrm 2) - 7 Falaise Road
Toronto, Ontario
Renting SECOND BEDROOM (Upper) AND THE SEPARATE 3Pcs WASHROOM(Upper) Separately in a 3 Bedroom 3 Full Washroom unit. PARKING CAN BE AVAILED WITH AN EXTRA COST. EACH of All 3 Occupants Pay 1/3 of TOTAL Utilities. Working Professionals/Master Students/Decent Newcomers Are Welcome. Huge Living Room W/O To Balcony Overlooking Goreous Courtyard! Huge Kitchen has a Breakfast Bar. Steps To Ttc, School, Park, Shopping Plaza, Groceries, UTSC, Pan Am, HGY 401, Bank, Centennial College, Clinics, Gas Station & Much More! SHARED AREA: KITCHEN, LIVING, DINING AREA, LAUNDRY, BALCONY among the mates. Enjoy the convenience of being steps from shops, grocery stores, and TTC transit, making daily errands a breeze. Need to commute? The Guildwood GO Station is just a short bus ride away, connecting you to downtown Toronto. (id:60365)
1202 - 1890 Valley Farm Road
Pickering, Ontario
Welcome to Discovery Place- A Vibrant Community in the Heart of Pickering! Discover the perfect blend of comfort and convenience in one of Pickering's most sought-after locations. This newly renovated 1 bedroom 1 washroom plus a den, modern condo features an open-concept layout filled with natural light, creating an ideal space for both relaxation and entertaining. Step outside, and you'll find yourself just moments from Pickering Town Centre, a variety of restaurants, lush parks, and public transit options, ensuring you're always connected to the best the city has to offer. Enjoy a full range of amenities, including an indoor pool, fitness centre, party room, and more-offering everything you need for a balanced lifestyle. This move-in-ready condo is clean, well-kept, and waiting for you to call it home. Whether you're a first-time homebuyer, investor, or looking to downsize, this is an opportunity you won't want to miss! (id:60365)
1308 - 32 Davenport Road
Toronto, Ontario
Luxurious 2 Bedrooms & 2 Bathrooms Corner Suite At The Yorkville Condominiums. 825 Sq.Ft + 75 Sq.Ft Balcony With Beautiful Unobstructed SW Views. Quartz Kitchen Counter Tops, 9' Ceilings, Floor To Ceiling Windows, Miele Appliances, Tons Of Natural Light, Upgraded Bathrooms W/Marble Counters. Just Steps From Transit And The Finest Shopping, Cuisine, Culture, Entertainment And Parks That Make Yorkville The Most Sought-After Neighbourhood. Visitor parking is available in the underground parking garage. (id:60365)
94 Laurentide Drive
Toronto, Ontario
Luxury Architectural Retreat in the Exclusive Donalda Golf Club Enclave - Set in one of Torontos most prestigious neighborhoods, this bespoke residence offers a rare blend of architectural sophistication and natural beauty. The home features a curated mix of exposed beams, rich hardwood floors, natural stone, and custom metalwork. Surrounded by professionally landscaped grounds, it evokes the tranquility of a luxury country retreatyet remains just minutes from major highways including the 401, 404, and DVP. Floor-to-ceiling windows invite an abundance of natural light, while multiple walkouts extend the living space into a private, resort-like backyard sanctuary. This is refined living at its finest. (id:60365)
410 - 100 Upper Madison Avenue
Toronto, Ontario
Rare Immaculate Move In Condition Unit In Heart Of North York. Welcome To Madison Centre With Direct Under Ground Access To TTC. This 2 Br Unit Features Modern Kitchen And Baths, Gorgeous Laminate And Tiled Floors, Spacious Principal Rooms, Unit Overlooks Tropical Garden With Water Fall. Best Part Of This Rental Is The Utilities Are Included (Heat, Hydro, Water, CAC, And Cable). Resort Like Amenities And Living With Walkscore Of 96. It's All About Convenience. (id:60365)
142 Greenbrae Circuit
Toronto, Ontario
Beautiful 3-bedroom, 3-bathroom 2-storey detached home, offering a rare opportunity to own in this highly sought-after neighbourhood. The main floor features a recently renovated kitchen, providing improved functionality and a practical layout for everyday living and entertaining.The finished basement includes an additional updated kitchen, offering flexibility for extended family use, guests, or potential rental income.The home also boasts a good size backyard, perfect for outdoor enjoyment, gardening, or family gatherings. One of the standout features of this property is the ample parking, with space to accommodate up to 5 vehicles, a rare find in the area. Close To 401, Go Station, Shopping, TTC, Gas station, Centennial College, Cedarbrae Mall, Parks & School. (id:60365)
19 Maryann Price Lane
Cambridge, Ontario
Located In A Highly Desirable Family-friendly Neighborhood of Hespeler, this Stunning Detached Home Offers 3 Bright And Spacious Bedrooms with a Finished Basement including a cozy Bedroom, Rec Room & Bathroom. Featuring Formal Dining & Living Room with Hardwood Floors, Oak Staircase, and Meticulously Maintained Backyard Garden with deck. Entry Into Home From Garage. This Home Offers Easy Access to Top Rated Schools, Parks, Hwy 401, Big Box stores and Steps to Public Transit. This home truly has it all - Location, Space, Upgrades, and Value. Don't miss your chance to live in this beautiful home. Tenant pays 100% utilities. (id:60365)

