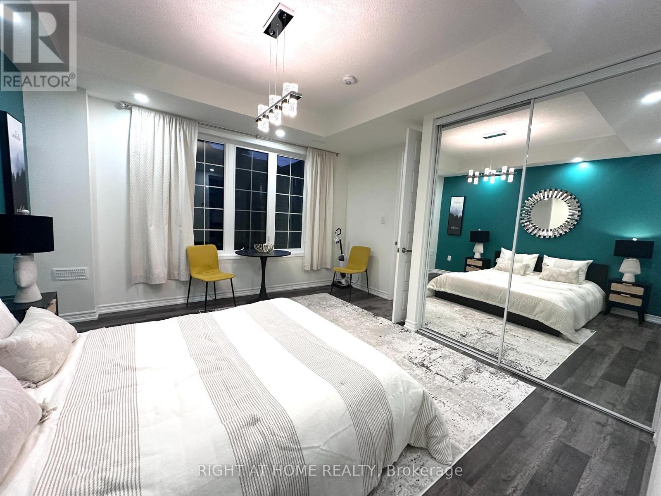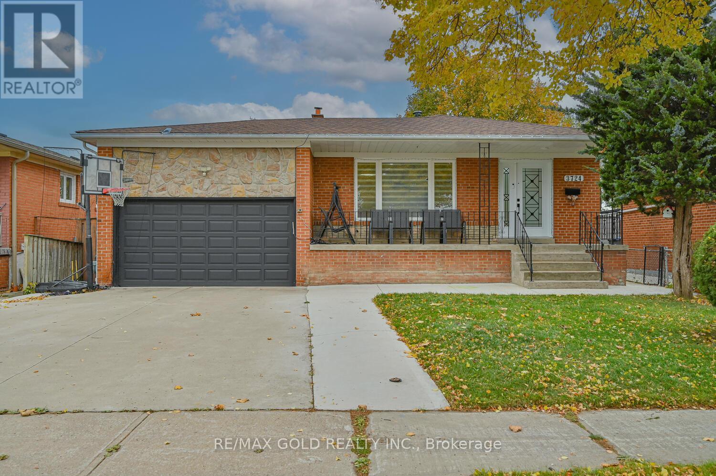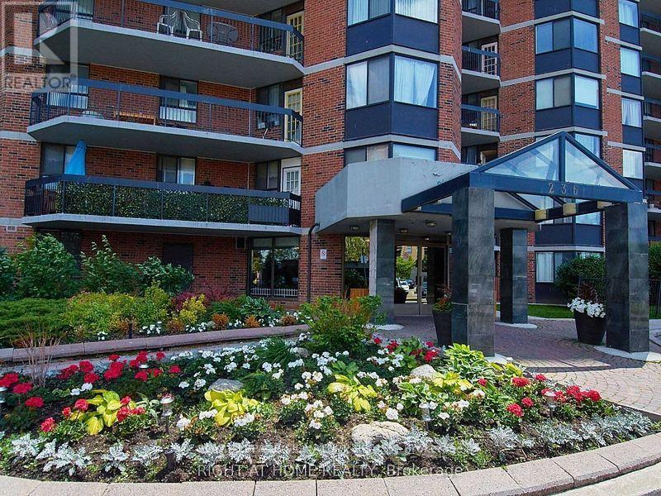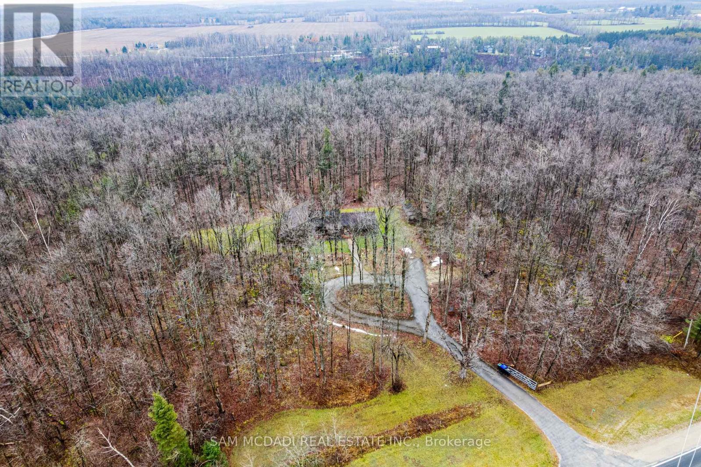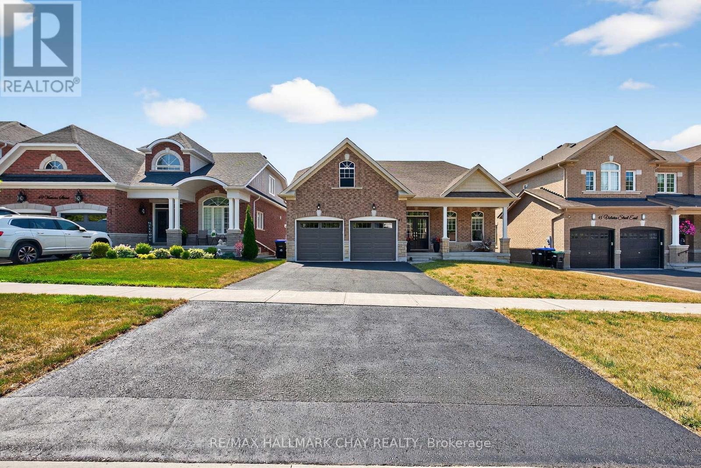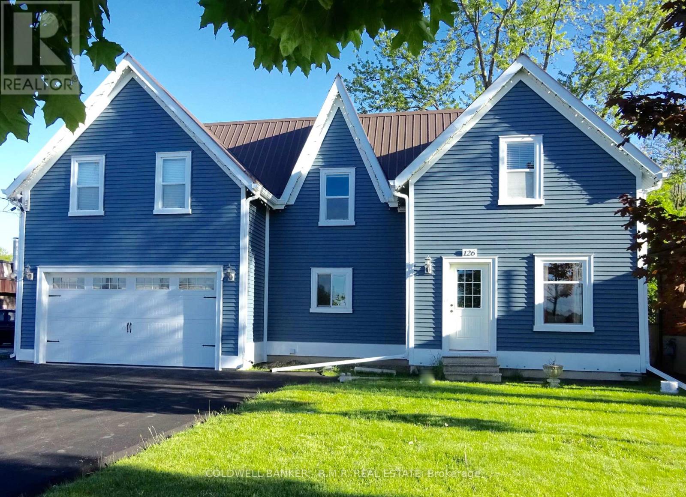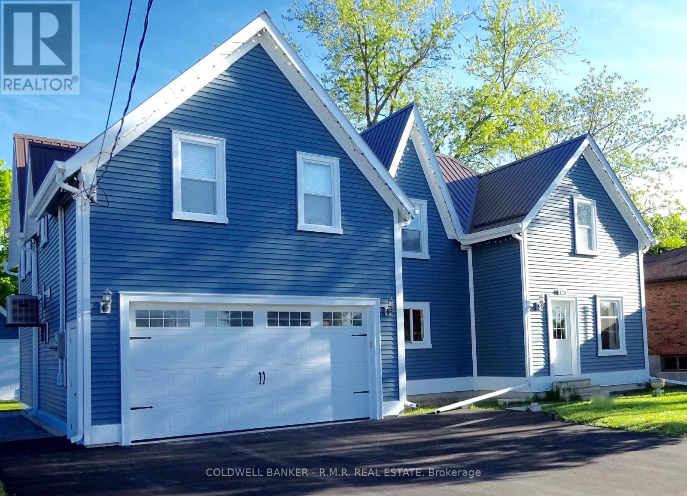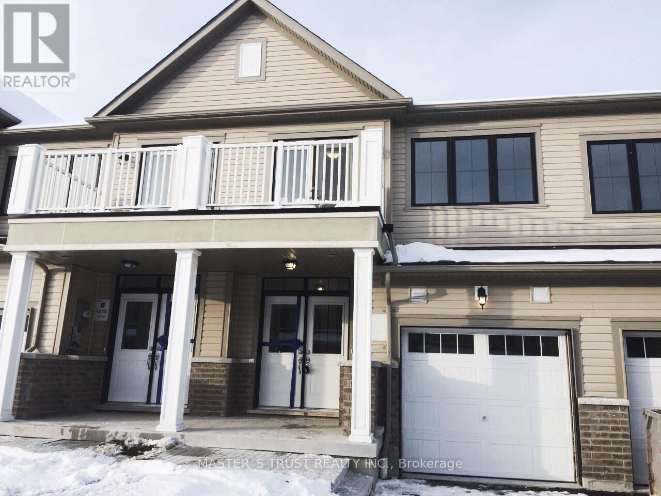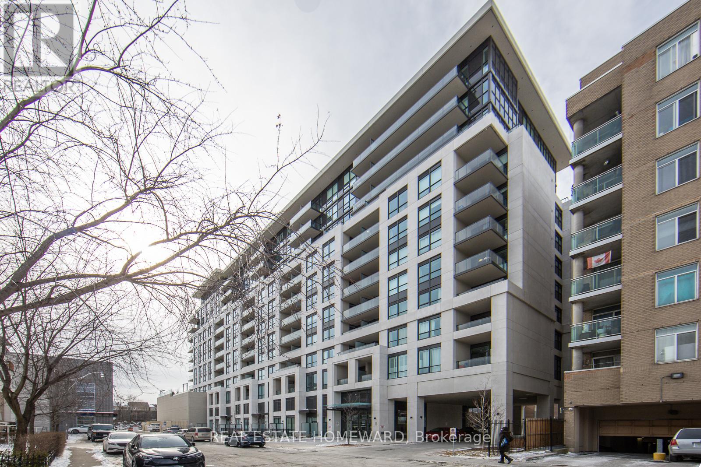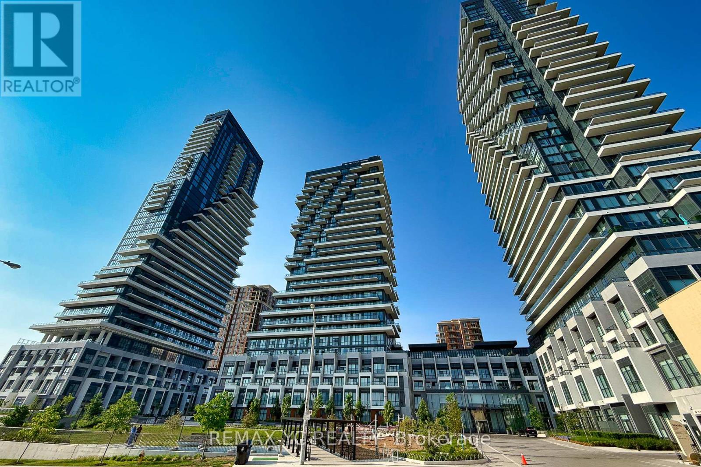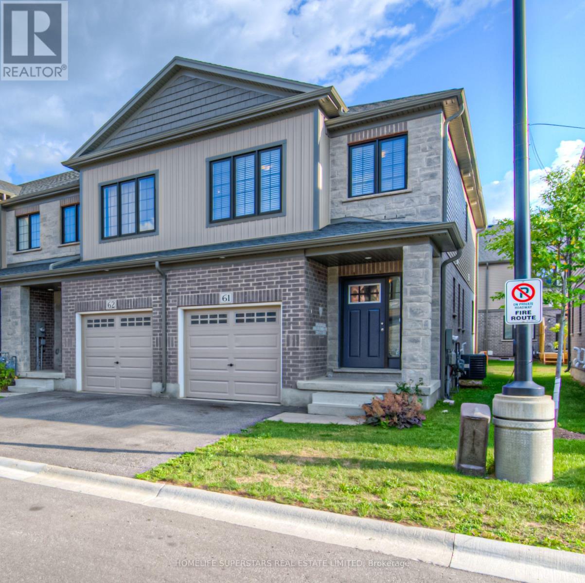Main Fl - 1222 Rose Way
Milton, Ontario
This is a completely private In-Law Suite on first floor with attached Full Bath with its own kitchenette, in unit laundry. Its on First Floor NOT A Basement, Looking for a quiet and comfortable space? Clean, peaceful, almost new house. Ideal for students and young professionals who value cleanliness and respect each others privacy. This room includes: Private bath, kitchen, living space, and laundry facilities* HD TV, Fridge, Portable Stove, Microwave. Conveniently located on Highway 25 with a bus stop nearby. Perfect for those seeking a serene, hassle-free living arrangement in a modern home. Property pictures from previous listing. (id:60365)
3724 Darla Drive
Mississauga, Ontario
Discover your new home in this highly sought-after neighborhood! This Beautiful, detached 4-level backsplit offers unparalleled space and flexibility. The home features four generous bedrooms, including a complete, functional one-bedroom in-law/guest suite on a separate level, providing excellent income potential or private accommodation. No Neighbors in the back yard .Move in Ready with Great Rental Potential .The main level boasts a beautifully updated eat-in kitchen with stunning quartz countertops and modern upgraded cabinets. Enjoy the convenience of updated washrooms and an extended concrete driveway with parking for up to six cars. Value is further extended by the finished lower level and an updated roof. Perfectly situated for convenience, this location is a commuter's dream, with easy access to transit, Corliss Public School, Darcel Public School, the Airport, Humber College ,Etobicoke General Hospital, and nearby amenities. Step outside to your large, private backyard oasis-the perfect spot for relaxation and entertaining. (id:60365)
305 - 236 Albion Road
Toronto, Ontario
Looking for responsible female student or female professional to share this amazing 3 bedroom furnished condo with the single, female, professional owner. This beautiful condo is COMPLETELY furnished with FULLY equipped kitchen and ensuite laundry. There is a brand new Samsung all-in-one washer dryer in the ensuite laundry. Make yourself comfortable. Just bring your clothes and bedding. The main bathroom will be shared. Private bedroom with bed, under bed storage, desk, dresser and closet. Full use of kitchen, living room, dining room and balcony. Full use of the gym, sauna, swimming pool party room are included. Wifi, TV, heat, hydro and water are included. The owner is an amazing, friendly professional lady who will make you feel right at home. Living room fireplace for cozy winter evenings. TTC is right in front of the building with short bus ride to subway. Amazing trails along the Humber River for walking and/or biking are only steps away. LENGTH OF LEASE IS FLEXIBLE.. (id:60365)
1415 County Rd 124
Clearview, Ontario
Nestled within the stunning Niagara Escarpment, just a stone's throw from Devils Glen Ski Club, "In The Woods" offers a delightful 3-bedroom, 2-bathroom residence that embraces both nature and creativity. Set on over 5 acres of lush, wooded land, this property provides a serene escape where you can truly relax. Inside, you'll discover a warm and inviting home filled with unique charm. The abundance of natural light makes every room feel open and welcoming. A key feature is the airy artist's studio, which is an extra space for the homeowner to get creative away from the mix of the house. With its separate entrance, this area could also serve perfectly as a home office. Next to the house, there's a versatile 18 x 30 workshop with power for tackling DIY projects, storage and more. "In The Woods" feels like a private sanctuary, with the peaceful Escarpment as your neighbour. The home is in roughly the middle of the lot so plenty of trees and land on the property at the back and sides! (id:60365)
47 Victoria Street E
Innisfil, Ontario
WOW!!! Seller wants it gone!!! Very well maintained, super clean, and upgraded 3 bedroom all brick bungalow in sought after Cookstown neighborhood. Shows like a model home in excellent condition. Featuring; covered front porch, large foyer, beautiful hardwood and tile floors throughout, many bright windows, stylish gas fireplace in great room, stunning kitchen with granite counters, huge master with walk in closet, soaker tub and walk in shower. From the kitchen you can walk out to an expansive deck overlooking a fully fenced back yard. Convenient main floor laundry room with inside entry to double car garage. Absolutely Massive unspoiled walk out basement has very high ceilings, separate entrance, many large windows, bathroom rough-in. Offers excellent in-law potential! Located in quiet neighborhood close to parks, restaurants, school, library, splash pad. Easy access to commuter routes. 3rd bedroom off kitchen could be easily converted to a formal dining room if desired. Seller Motivated! (id:60365)
Unit 2 - 126 Reach Street
Uxbridge, Ontario
Generously-sized, Yet Cozy, Main-House Unit in Desirable Uxbridge, and Utilities are Included! This 1,500 sq. ft. 3 Bedroom, 2 Bath Completely Renovated Century Exudes the Charms of Yesteryear with Polished Wood Floors, High Ceilings, Double-hung Windows, Eat-in Country Kitchen and Cupboard-space Galore. Merged with the Modern Amenities of Stainless-steel Appliances, Pot lights, Front-entry Access to House from Garage and Walk-out to a Private Backyard Patio, this Thoughtfully-designed Two-storey Unit will Provide a Peaceful Retreat in the Comfort and Convenience of a Vibrant Small Town. Within Walking Distance of Schools, Churches, Parks and the Thriving Downtown Uxbridge Community, this Prime Location is Just Mere Steps from Public Transit. What More Could You Ask For in a Rental Accommodation? (id:60365)
Unit 1 - 126 Reach Street
Uxbridge, Ontario
Two Bedroom, One Bath Loft Apartment Conveniently Located in the Heart of Uxbridge with Utilities Included! Beautiful and Bright Open-concept Layout with High Ceilings, Modern Finishes, Full-Sized Appliances and In-Suite Laundry. Ample Parking for Two Cars, A Separate Back-yard Patio and a Welcoming Private Entrance Lead to Expansive Second-floor Views in the Combined Living/Dining Great Room Complete with Galley Kitchen. Centrally Located Steps to Schools, Churches, Picturesque Elgin Pond and Park, Uxbridge Music Hall and a Vibrant Downtown Hosting an Historic Public Library, a Movie Theatre and Thriving Restaurants. Available January 1st. (id:60365)
20 Blackpool Lane E
East Gwillimbury, Ontario
Townhouse In Queens Landing, East Gwillimbury. Close To Highway 404 & Newmarket ,Go Station. Ravine View, Hardwood Floor, Walk In Closet, Beautiful Environment And Park, Lots Of Sunlight, Open Concept Living/Dining Room. Appliances, Stove, Dishwasher, Washer/ Dryer, Stainless Steel Fridge. Finished Living Room In Basement. Direct Access To Garage. (id:60365)
8 Trent Avenue
Toronto, Ontario
Welcome to this beautiful 2-bedroom, 2-bathroom condo with a private terrace offering stunning skyline views - the perfect mix of comfort and convenience in the heart of East Toronto & located on the ninth floor facing West at 8 Trent Ave.This bright and modern unit features an open-concept layout with full-size appliances, sleek finishes, and central air conditioning. Enjoy cooking in a stylish kitchen equipped with a dishwasher, microwave, oven, stove, hood fan, refrigerator, and in-suite laundry (washer & dryer included). All window blinds are also included.Steps from Everything - Cafes, restaurants, grocery stores, fitness centres, pharmacies, shops, and green spaces are all within walking distance, as is the Main Street Station & Danforth GO (12-minute GO Ride to Union Station).Building Amenities: Expansive BBQ terrace with incredible city views, Fully equipped gym, Elegant party room with chef's kitchen, Visitor parking available, Premium parking spot, A premium parking space is available with the unit and may be included for an additional negotiable fee.(photos taken prior to current tenant) (id:60365)
2608 - 32 Davenport Road
Toronto, Ontario
Luxurious 2 Beds & 2 Baths South West Corner Suite, High Ceiling 825Sq.Ft+75 Sq.Ft. Balcony W/Stunning Sw Views Of Yorkville Village, Sun-Filled Unit W/Floor To Ceiling Windows All Around, High-End Finishes Kitchen W/Integrated Miele Appliances & Centre Island, laminate throughout, 24Hr Concierge, Gym, Yoga, Plunge Pool, Rooftop Terrace, BBQ, 'Club Yorkville" Lounge, Piano Bar, Wine Cellar. Sophisticated Living In The Heart Of Yorkville, Walk To Subway, Museum, Designer Shops, Restaurants. (id:60365)
436 - 20 Inn On The Park
Toronto, Ontario
Welcome to Auberge II on the Park a beautifully designed and spacious 2-bedroom + den suite offering unobstructed south-facing views and abundant natural light throughout the day. This thoughtfully laid-out residence features elegant wood flooring throughout and a well-defined floor plan with separate living, kitchen, and dining areas. The living room opens to a generous terrace, also accessible from the primary bedroom. The primary suite boasts a walk-in closet and a luxurious 4-piece ensuite bath. The second bedroom includes its own 3-piece ensuite and features a large south-facing window. The versatile den is ideal as a home office or breakfast area. A separate powder room provides added convenience for guests. Perfectly situated, the building is surrounded by expansive parklands with the upcoming LRT station just steps away. Move-in ready, don't miss this exceptional opportunity to call Auberge II on the Park your new home. One Parking included. (id:60365)
61 - 135 Hardcastle Drive
Cambridge, Ontario
End Unit Townhouse for Rent - $2745 per month plus utilities. Available January 1, 2025. This bright and spacious end unit offers 3 bedrooms and 2.5 bathrooms with an open concept kitchen featuring stainless steel appliances. Enjoy the convenience of upper floor laundry, central AC, and an HRV fresh air system. A full unfinished basement is included for storage or additional space. The home comes with a single car garage, a single driveway, and access to extra visitor parking. Located in an amazing neighborhood only seconds from major shopping, grocery stores, banks, and Tim Hortons. Quick drive to Highway 401 and downtown Cambridge. Perfect for working professionals or families looking for a clean, modern, and well located home. (id:60365)

