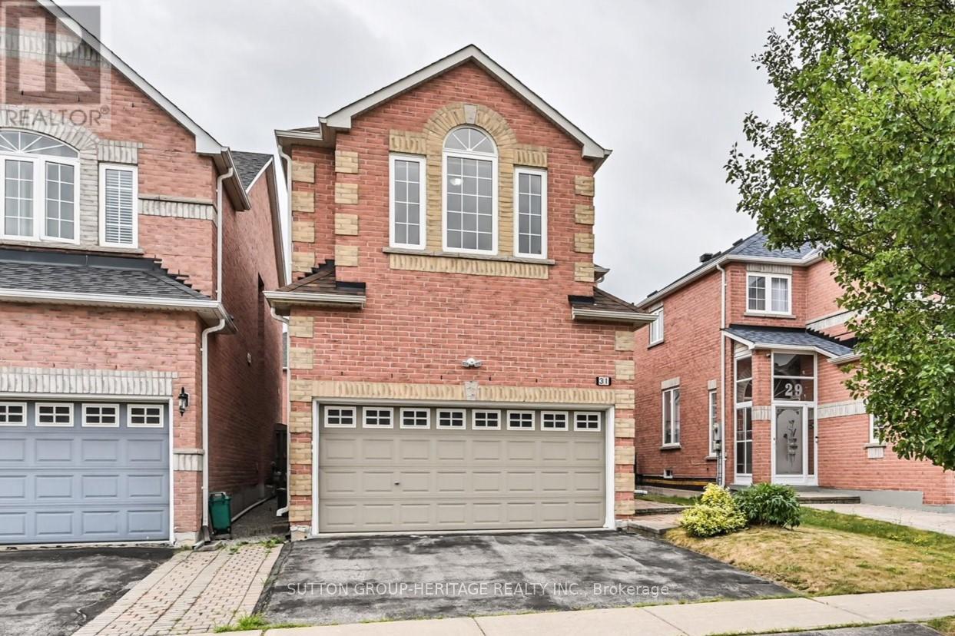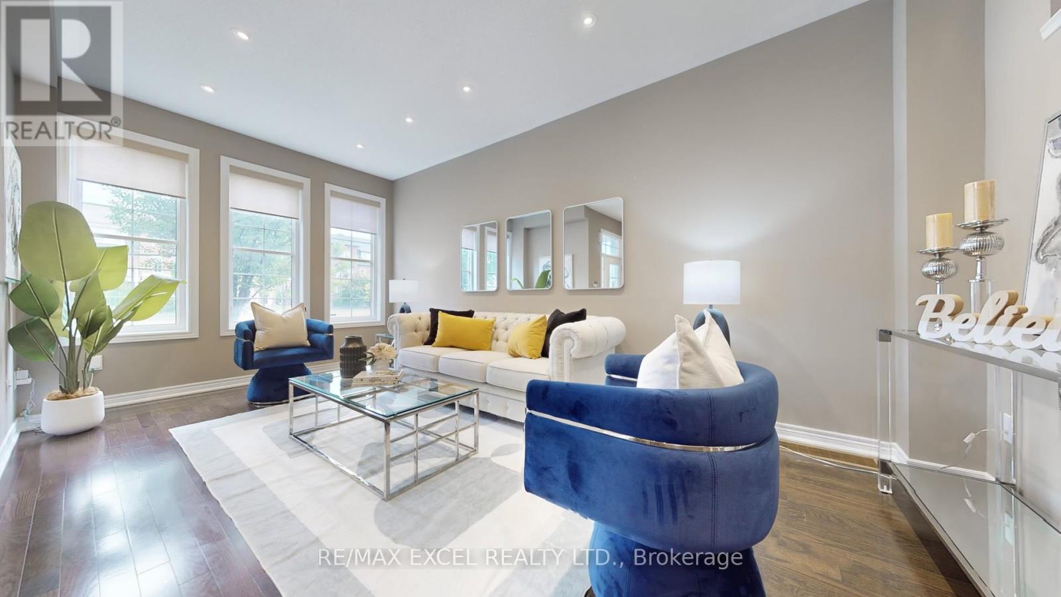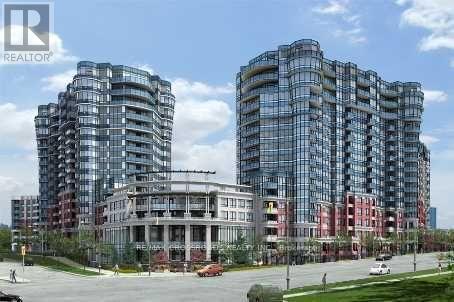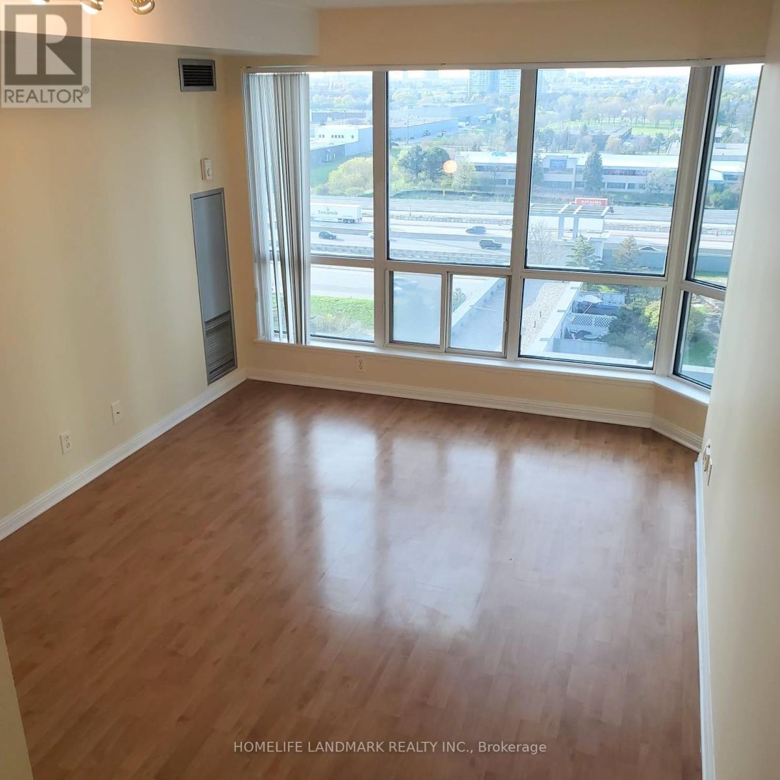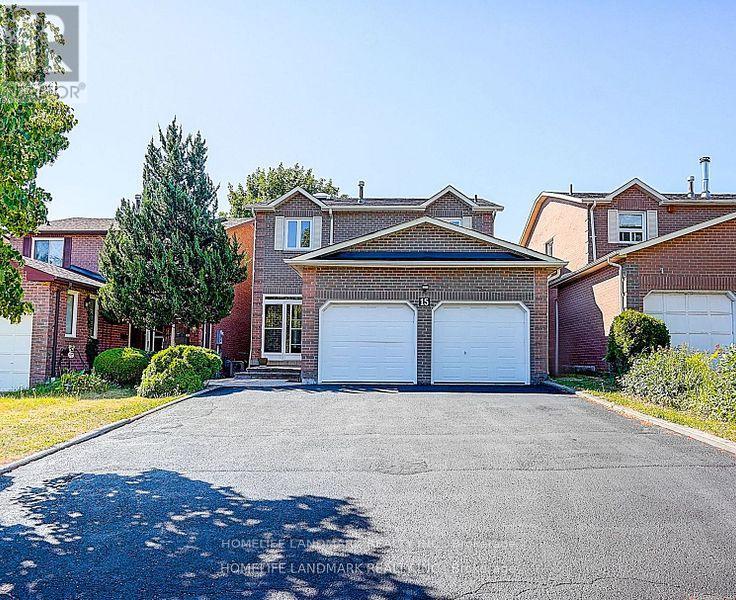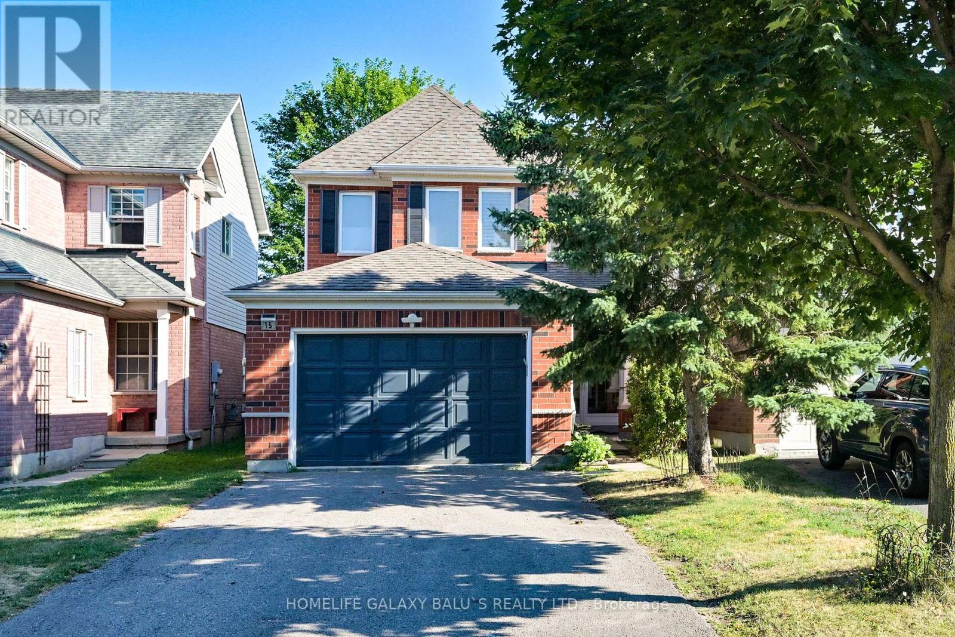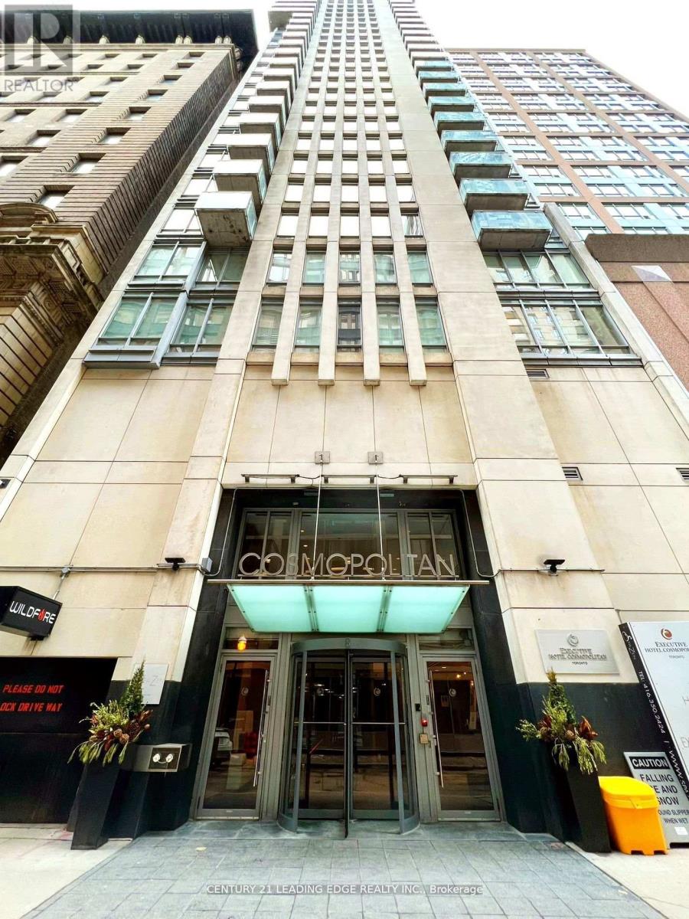31 Thornton Street
Markham, Ontario
Great Opportunity for a Young Family to Own this Very Charming 4 Bedroom FULLY Detached Home (NOT Link a Home) located in Highly Sought After Milliken Mills East Neighbourhood. This Meticulous Home has been very Well Maintained by the Original Owner and has been Recently Painted. The Main Floor features a Grand Entrance with Access to the Double Car Garage, 9 Feet Ceiling, Hardwood Flooring throughout (except in Kitchen & Breakfast Area), Bright & Spacious Living & Dining Rooms, Bright Family Room and Walk-out to a Large Backyard from the Breakfast Area. The Second Floor features a Large Primary Bedroom with a large Walk-in Closet and a 4 Piece Primary Ensuite. 3 More Spacious Bedrooms and a 4 Piece Bathroom. A Very Clean Unfinished Basement awaits Your Personal Touch. Walking distance to Wilclay P.S.-5 mins, Driving Distance to Milliken Mills H.S.-6 mins. Also close to Armadale Community Centre, Milliken Park, Shops & Restaurants. Priced to sell, motivated seller. (id:60365)
2867 Elgin Mills Road E
Markham, Ontario
Welcome to this Stunning CountryWide Built Freehold End-Unit Townhouse, Like a Semi-Detached. Extra Windows with Lots of Sunlight. Ideally positioned with a desirable North-South exposure. This Spacious 4-bedroom, 4-bathroom home features parking for 3 cars and 9-foot ceilings throughout the main level. The modern kitchen is beautifully appointed with stainless steel appliances, quartz countertops, a breakfast bar, stylish backsplash, and ample cabinetry to meet all your culinary needs. The bright breakfast area features a large window and California shutters. Enjoy the expansive living room, enhanced by oversized windows and pot lights perfect for family gatherings. A standout feature is the impressive 17-foot ceiling in the second-floor family room, creating a dramatic open-to-above space with walk-out access to a large balcony. The primary suite boasts a luxurious 5-piece ensuite, a huge walk-in closet, and a picture window. The second bedroom also enjoys a private 3-piece ensuite and generous closet space. The second-floor laundry room is spacious and functional, complete with tall ceilings, a window, and a closet. Additional highlights include an elegant oak staircase, hardwood flooring on the main floor and upper hallway, a stone patio in the backyard, and a paved pathway. Located just minutes from Hwy 404, shopping plazas, Top-ranked schools (including Bayview SS IB Program, Richmond Green HS, Pierre Elliott Trudeau French Immersion, Alexander Mackenzie Art Program), Close to all amenities: Costco, 5 Major Banks, Parks, All kind of Restaurants. This home offers the perfect blend of luxury, comfort, and convenience. Move in and Enjoy! (id:60365)
659 - 23 Cox Boulevard
Markham, Ontario
Luxury Circa Condo Built By Tridel in Prime Unionville Location! Bright & Spacious One Bedroom Unit with South View. Nice Layout, Prim. Bedroom with 4 pcs. Ensuite with enclosed Laundry Room. Living/Dining Room Open Concept Walk-Out to Open Balcony. Modern Kitchen with Granite Counter Top. Furnished Unit with existing Furnitures, Move-In & Enjoy 24 Hour Concierge, Premium Amenities: In-Door Swimming Pool, Sauna, GYM, Party Room, Billard Room,& More... Excellent Location, close to Public Transit, Highways, Parks, Shopping Mall, Restaurants, & Town Centre. Top Rank School Zone (id:60365)
Bsmt - 154 William Bowes Boulevard
Vaughan, Ontario
** TOP Ranked School Zone *** St. Theresa of Lisieux Catholic High School (Ranked 1st in Ontario) & St. Anne Catholic Elementary School (Ranked 28th) & Alexander Mackenzie High School (Ranked 44th) 3 Larger Bedroom Unit. Over 1500 sq ft Above Ground Lower Level Apt of a detached house in prestigious Patterson Neighbourhood. 3 large Bedrooms, 1 bathrooms, extra large living and Dining, one parking spot. Newly renovated Above ground apartment with 6 large windows & Walkout patio door. Large windows provide plenty of natural light. The unit features extra tall ceilings, stainless steel appliances, a modern kitchen, pot lights, large rooms, and laminate floors throughout. One parking spot available on the left side of the driveway. New kitchen with quartz counter, double sink & under cabinet lights. Brand New Stainless Steel Fridge, Stove, Dish washer, Range hood, New Washer & Dryer, All Electric light fixtures. Side door for Tenants to walk to the basement unit. Great Location, Close To Parks, Banks, Groceries, Restaurants, other Amenities and Public Transportation. Minutes To Top Ranked Public/Private Schools, Library, Go Train, Shopping, Hwy 400/404 and 407. Steps to School bus stop. Property vacant and available now. Absolutely No Smoking, No Pets. Touch-up finishes to the door trim & electrical panel in the Bedroom 3 (See the photo) completed after taking photos. Landlord will purchase Brand New Hot Water Tank, Electrical Panel and Softener which will be a Huge improvement to Tenant. Take this Advantage!! Paving on the sidewalk to the Backyard will complete in September. (id:60365)
40 Soltys Drive
Whitby, Ontario
Welcome to 40 Soltys Drive. This distinguished 2-storey brick residence combines modern family living with timeless sophistication. From the moment you enter, the high ceilings, statement light fixture and custom oak staircase create a sense of grandeur, showcasing the thoughtful attention to detail that defines this home.The heart of the home is the kitchen. Tailored with high-end finishes, premium appliances, and a refined design that blends function with style. Imported quartzite stone counter tops and backsplash truly elevate this space. The open-concept layout connects the kitchen seamlessly with the dining and family areas, creating a space equally suited for everyday living and entertaining. Rich oak flooring on main level and staircase. Accent wall designs in primary bedroom, powder room & stairway walls. The upper level features four spacious bedrooms and three full bathrooms. The primary suite offers a private retreat with double-door entry, his-and-hers custom closets, and a spa-inspired ensuite complete with double sinks, frameless glass shower, and a deep soaker tub. Additional bedrooms are large in size and all have access to a full bathroom. Broadloom on upper floor provides a comfortable feel. 2nd floor reading nook is a quaint space to unwind. Professionally landscaped front and backyard elevate the exterior, with a stone patio, custom horizontal fencing, wood planters, and a bespoke shed creating an inviting outdoor space. Inside access to the double garage, main-floor laundry, and over 1,000 sq. ft. of lower-level potential, further enhance convenience and lifestyle.This is a home that has been thoughtfully curated by an owner with a discerning eye for design. Sophisticated, modern, and tailored for family living. Easy Access To Toll-Free Portion Of Hwy 407, 401, & 412, Parks, Trails & Shopping, Catchment Zone For Durham's Top Schools. New School slated for completion in 2026 is walking distance. This home offers style, comfort and room to grow (id:60365)
1115 - 8 Lee Centre Drive
Toronto, Ontario
Ideal for Professionals and Small Family!!! Prime Location! Bright & Spacious One Bedroom Unit, Move-In Condition on a Higher Floor With Unobstructed View And En-suite Laundry. Kitchen with New Countertops and Sink, Newer Fridge & Washer. All Utilities Included in Maintenance Fee! Classic Building with Concierge, Indoor Pool, Sauna, Gym, Ping Pong, Party Room, Badminton/Squash and lots more. Includes One Parking & One Locker. Conveniently located, Right Off Of Hwy 401, Mins To Scarborough Town Centre, TTC, Go Train, U Of T, & Centennial College. (id:60365)
15 Saintsbury Square
Toronto, Ontario
4 Bedroom Detached House Located Milliken Area In Scarborough. Spacious Open Concept Layout. Gorgeous Upgraded Kitchen. Granite Counter. Master W/ 4 Pc Ensuite. Large Wood Deck On Back Yard, Big Sunroof ,Double Driveway. Located On Quiet St. Walk To Ttc. School. Park. Supermarket. Bank. Shopping Plaza. Restaurant. Library. Close To Hwy401/407. New Painting Large Driveway. No Sidewalk, Walk To Milliken Park, Community Centre... (id:60365)
15 Blacksmith Lane
Whitby, Ontario
A Bright well-maintained 3+1bedroom, 4-bathroom detached home is situated in most desirable Williamsburg community Whitby, )Professionally Finished Basement featuring a spacious open-concept recreation room & Room for office, Kitchen with granite countertops, backsplash, and pot lights, Separate living and Family rooms, Main Floor Family Room filled with natural sunlight W/ Sunroof, Freshly Painted , offering a warm and functional space for everyday living, Pot lights on ground floor and family room , Engg Hardwood Flooring on Main, 4 Upgraded Bathrooms, Walk-Out to a Private Backyard & Deck, No Sidewalk in Front enjoy ample parking for up to 5 vehicles (4 in the driveway +1 in the garage) gas fireplace, All switches and power outlets(2025)Pride Of Ownership!!! Furnace (2021) ,AC(2023)Great Location Quiet, Family-Friendly Ln, Close to To All Amenities, Top-Rated Schools, Go Station, Costco, Groceries, access to Hwy 401&407,Parks, Public Transport, Hospital, Shopping, Banks etc.Incl: Ss Fridge, Gas Stove, B/I Dishwasher (2024) Microwave; Washer & Dryer; ** This is a linked property.** (id:60365)
1815 - 181 Village Green Square
Toronto, Ontario
This beautifully update apartment at 181 village green sq offers modern elegance in prime location .featuring high-end finishes ,an open concept layout ,Award Winning Venus-2 Condo By Tridel modern Condo ,This home is perfect for discerning buyers seeking style and comfort.New renovation !!Spacious living area with luxury vinyl flooring(8"*12mm)and contemporary lighting., Spacious 2 Bedrooms+Den W/ 2 Full Bathrooms Unit On High Level Floor, Beautiful Unobstructed West Facing View, Living Room W/ Walkout To Balcony, Spacious & Functional Den, And 1 Parking Space! Building Amenities Such As Exercise Room, Party Room & Swimming Pool. Steps To Public Transit, Parks & Min. To Hwy 401, Public Transportation, Kennedy Commons, Scarborough Town, Restaurants & 24 Hrs Concierge And Much More. (id:60365)
2202 - 8 Colborne Street
Toronto, Ontario
One Bedroom In The Cosmopolitan Hotel! Prime Location Around Yonge & King In The Heart Of The Financial District. Walk Score 100-Public Transit And The Path. Close To St. Lawrence Market, U Of T, Ryerson, Eaton Centre, Harbour front And More! Enjoy Toronto's Downtown Lifestyle. (id:60365)
3702 - 14 York Street
Toronto, Ontario
Step into luxury with this designer-furnished, move-in-ready bachelor suite boasting sweeping southeast views of Lake Ontario! Floor-to-ceiling windows and soaring ceilings fill the space with light, creating a sleek, open vibe that feels larger than life. Indulge in 5-star hotel-style amenities: indoor pool, hot tub, sauna, steam room, state-of-the-art gym, yoga studio, party lounge, rooftop terrace, guest suites, 24/7 concierge, and visitor parking. Live at the centre of it all with direct PATH connection, TTC & GO at your doorstep, world-class dining & shopping nearby, and quick airport access. This is downtown living at its finest turn the key and elevate your lifestyle! (id:60365)
2806 - 55 Cooper Street
Toronto, Ontario
Best Of Downtown Living. Close To Everything, Walk To Sugar Beach. Great Open View With A Lot Of Morning Sunshine. Top Quality Building By Menkes. (id:60365)

