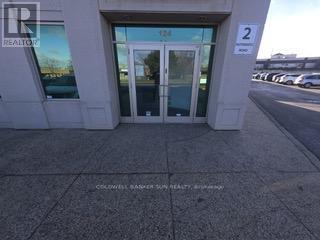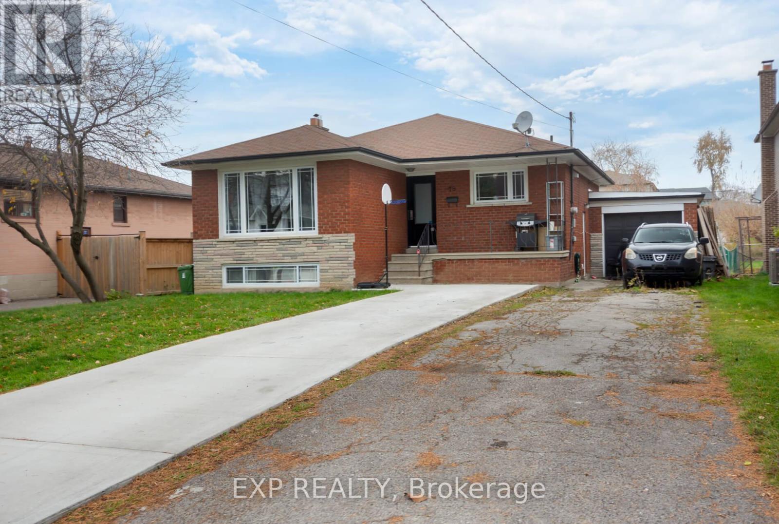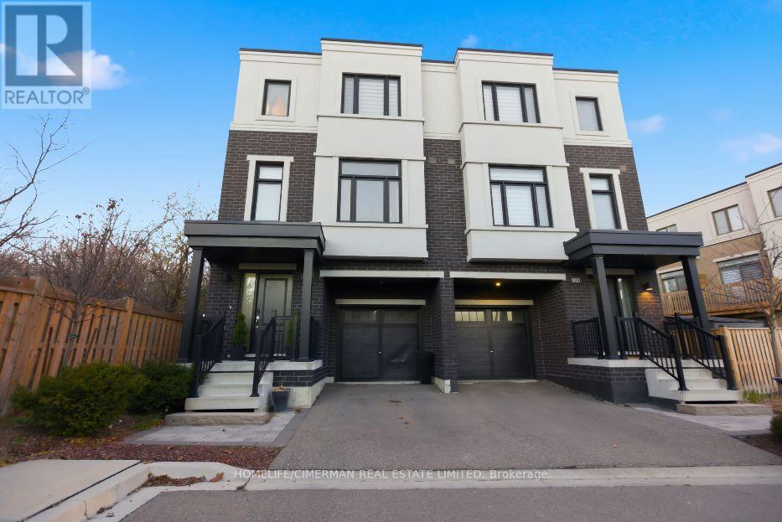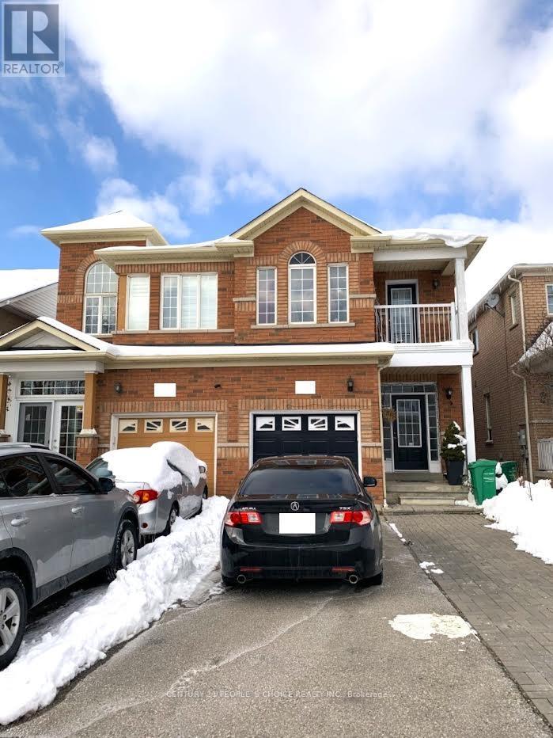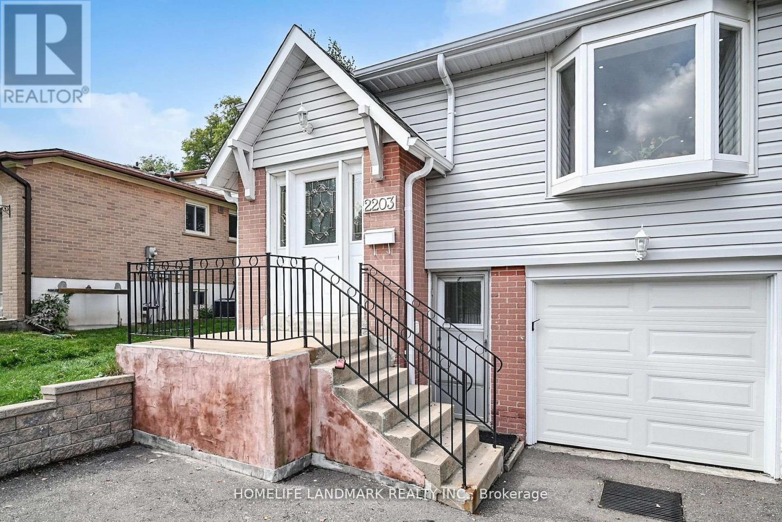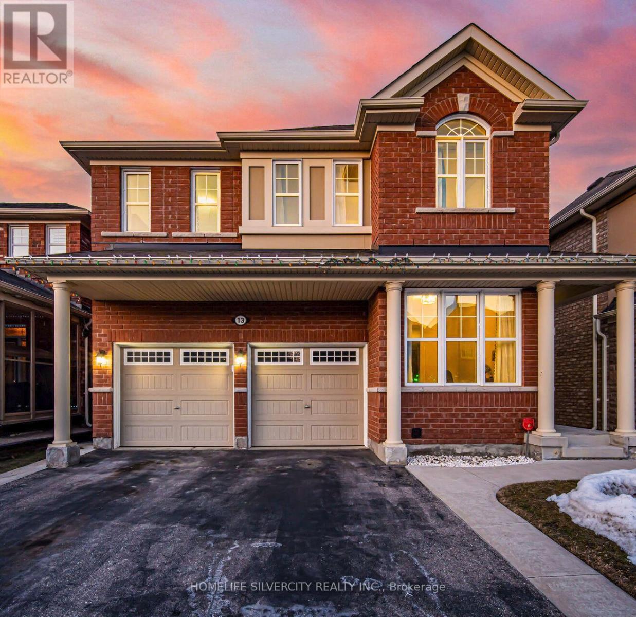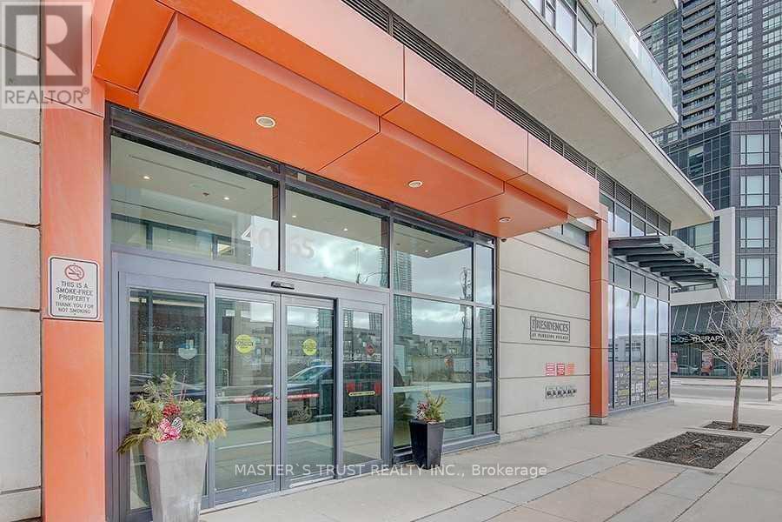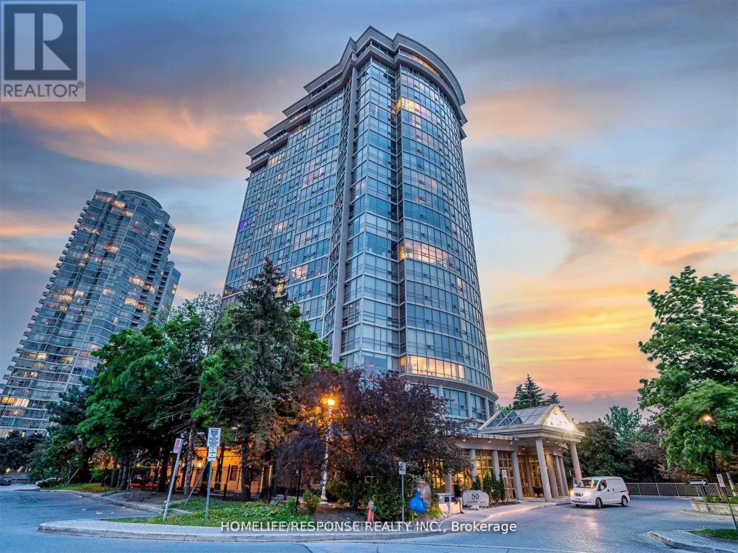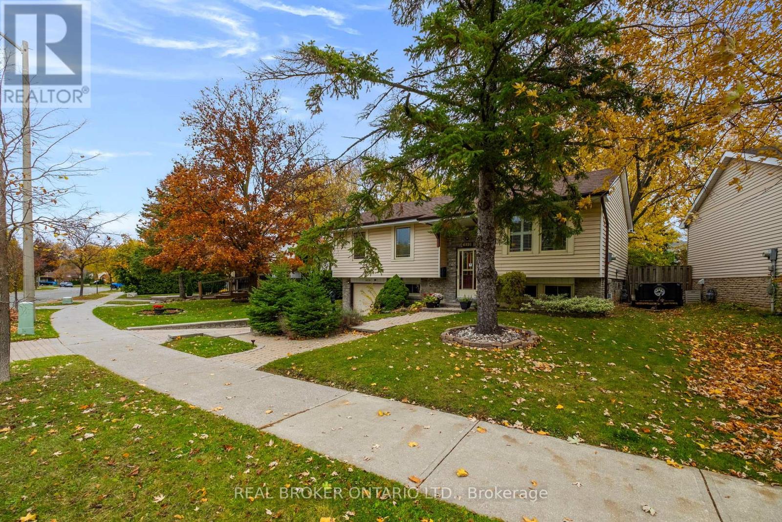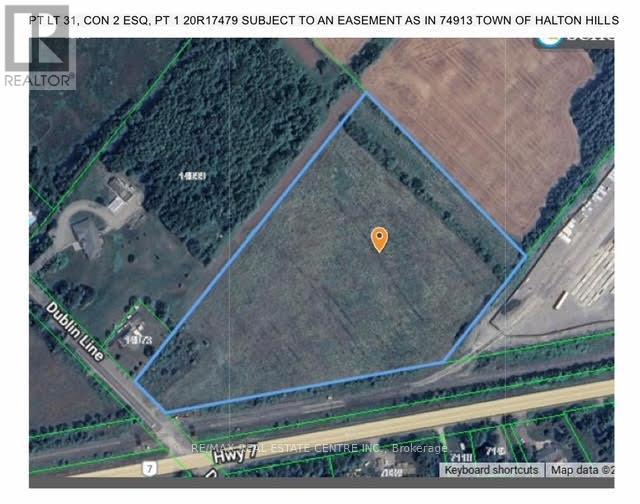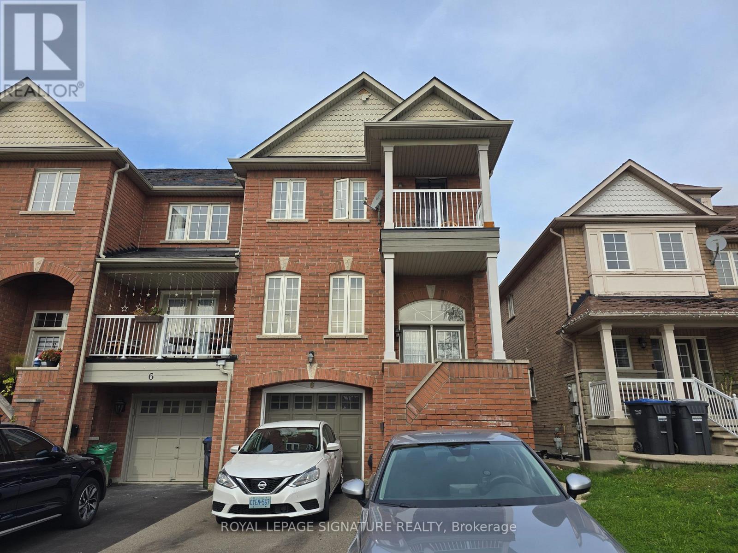124 - 2 Automatic Road
Brampton, Ontario
This attractive two-storey office and warehouse space offers a versatile layout that includes two private offices, a reception area, a meeting room, and a washroom. The unit is well-suited for use as a small office or for light industrial purposes. As a corner unit, it provides added visibility and convenience, featuring two separate doors leading into the warehouse as well as a large garage door for easy loading and access. The interior is fully finished and equipped with pot lights and a complete sprinkler system. This property is also available for lease. (id:60365)
78 Sunset Trail
Toronto, Ontario
Welcome to 78 Sunset Trail, perfectly situated at Weston Road and Highway 401 in a highly sought-after area ideal for both investors and homeowners. Nestled in a quiet, homey neighbourhood, this property features two separate entrances, providing the perfect balance of comfort and convenience. The location offers quick access to major highways, reputable schools, popular restaurants, and abundant recreational options. With excellent public transit connectivity, getting around the city is effortless. Owner has drawings for a garden suite and partial approvals from the town, which can be provided. (id:60365)
1802 Mitoff Place
Mississauga, Ontario
Modern Comfort Meets Everyday Convenience! This beautifully updated 4-bedroom, 4-bath corner semi-detached home offers a rare level of privacy with no neighbours on one side or behind. Bright, stylish, and move-in ready, it's designed for the modern homeowner who values both comfort and functionality. The main level features a sun-filled open-concept living space with an upgraded kitchen showcasing quartz countertops, a large island, custom cabinetry, stainless steel appliances, and a built-in workspace-perfect for remote work or family organization. The living and dining areas flow seamlessly together, creating an inviting setting for gatherings or cozy evenings by the fireplace. A standout feature is the main-level 4th bedroom, ideal as a private guest suite, in-law space, or home office. It includes a walk-out to the backyard and a 3-pc ensuite, offering exceptional flexibility for multi-generational living. Upstairs, the spacious primary retreat boasts a walk-in closet and a spa-inspired ensuite with a large glass shower and double quartz vanity. Additional bedrooms have two door closets are filled with natural light. Upgraded hardwood floors, smooth ceilings, modern lighting, and designer hardware add to the home's polished appeal. The lower level provides even more potential-perfect for a recreation room, gym, or future income suite. Located in a sought-after family-friendly neighbourhood, you're minutes from major highways, top-rated schools, parks, transit, and amenities. Commuters will appreciate the quick access to Pearson Airport, while families will love the walkability and quiet surroundings. Stylish, private, and thoughtfully upgraded-this rare corner semi delivers the lifestyle buyers want right now. (id:60365)
Bsmt - 40 Palm Tree Road
Brampton, Ontario
LEGAL BASEMENT APARTMENT. Modern, Spacious 02 Bedroom + 04 Pc Full Washroom, Basement Apartment with Separate Entrance at The Excellent Location of Lakeland Area of Brampton (Bovaird/Hwy410). Open Concept Kitchen With Cabinets And Storage, Combined Living And Dining Room. Laminate Floor Throughout, No Carpet. Shared Laundry Facility (Full Size Washer & Dryer). Newly Painted, Very Clean. 01 Parking Spot (Driveway) is included. Tenant has to pay Monthly rent + 35 to 40 % Utilities. Few Steps to Bus Stoppage, Bus route, Brampton Transit, Go Transit. Adjacent To Hwy 410, Trinity Mall, Bramalea City Centre Mall, Schools, Banks, Canadian Tire, Rona, Home Depot, Fresco, No-frills, Food Basics, Ocean, Walmart, Hospital Etc., Family or Working Professionals are preferred. (id:60365)
2203 Council Ring Road
Mississauga, Ontario
Modern, Newly Renovated Four-Level Backsplit Open-Concept Semi-Detached w/ Spacious Kitchen on Main Level Featuring Stunning Centre Island, Custom Kitchenette on Lower Level, In-Law-Nanny/Rental Potential for Extra Income, 4 Immaculate Above-Ground Bedrooms with 4 Full Bathrooms, 4th Bedroom Featuring Walk-Out to Large Private Backyard and Abundance of Sunlight Throughout. Recent Upgrades Include NEW Garage Door w/Opener (2025), Heat Pump w/ AC (2024), Roof (2023), Furnace (2022), Owned On-Demand Water Heater (2022) and Recent Driveway Expansion (2023). **Home Features Ground Floor Laundry w/Separate Entrance, Stunning Pot Lights, High Gloss Cabinets, Polished Porcelain Slab Backsplash, Engineered Hardwood & Waterproof Vinyl Floors Throughout. **Nestled in Highly Sought After, South Erin Mills Neighborhood w/Proximity to UTM, Steps to elementary schools, Top Rated high School, Parks, Bike Trails, Major Shopping, Public Transit & HWYs. This Property Offers Endless Possibilities, Perfect for Couples, Growing Families, or Anyone Seeking a property w/Income Generating Potential! Each room can generate a rental income of $1,100/month, optimal location for UTM students. Don't Miss This Opportunity! (id:60365)
13 Fenchurch Drive
Brampton, Ontario
"Absolutely Stunning Gem!!!! Detached 4 + 2 Bed Includes Amazing upgrades worth over 150K Elegant Stained Hardwood flooring throughout, Modern 'BUILT-IN Kitchen with High-end S/S Appliances and a Pantry. 3 Full Washrooms upstairs is a Delight, Convenient second-floor laundry, Primary bedroom has huge HIS/HER Walk-in Closets, Marvelous Bedrooms, Oak Stairs, Modern upgraded countertops in the kitchen & all washrooms, Rare Main floor Office, smooth Ceilings all over, Custom Closet Organizers Finished Basement with two bedrooms, kitchen, & Washrooms. Basement Entrance through Garage. Rented for $1,850. Tenant is Willing to Stay. Includes Water Filtration System worth 10K Patio work in the Backyard for Summer Fun. THE LIST GOES ON AND ON!!!!!!! SHOWS 10++++...!!" (id:60365)
2804 - 4065 Brickstone Mews
Mississauga, Ontario
Bright And Spacious Corner Unit With Wrap Around Windows Showing Off The Beautiful South-West Exposure From The 28th Floor. Enjoy The View From Your Private 95 Sqft Balcony. The Unit offers a brand new floor for two bedrooms, and New Painting Throughout the whole Unit, 9 Ft Ceilings, Granite Counter Top, Stainless Steel Appliances & Ensuite Laundry. Just updated new Vanities, Toilets and Mirrors in two Bathrooms. Most Functional Layout. (id:60365)
2005 - 50 Eglinton Avenue W
Mississauga, Ontario
Welcome to the "Esprit" Community! Stunning unobstructed views of Toronto Skyline - Panoramic Spectacular view of sunrise and sunset. Super spacious one bedroom suite in luxury building. Great location. Steps to shopping, cafes, restaurants, grocery, banks, and transit. Close to Hwy's and Square One Mall. Convenient uptown location. Fabulous facilities: fitness center, cardio room, indoor pool, games room, party room, guest suites, BBQ's, squash court, and patio. Like a 5 star hotel with 24 hour concierge /security. (id:60365)
6891 Shelter Bay Road
Mississauga, Ontario
Incredible Value! This rarely offered raised bungalow in the heart of Meadowvale delivers space, flexibility, and income-earning potential. With a separate entrance, the spacious lower level is ideal for an in-law suite or future rental apartment - perfect for multigenerational living or smart investors. Inside, the home features a bright open-concept main floor, a family-sized eat-in kitchen with walkout to the backyard, and generous bedrooms. The lower level offers a massive rec room with fireplace, full above-grade windows, and endless layout possibilities. Step outside to your private retreat with a large deck, mature trees, workshop/treehouse, and greenhouse. Located steps to parks, schools, transit, and Meadowvale GO - the lifestyle and convenience are unmatched. (id:60365)
00 Dublin Line
Halton Hills, Ontario
Vacant Land available close to major intersections. Halton Hills/Acton Location 10 Acres. (id:60365)
Lower - 8 St Eugene Street
Brampton, Ontario
Discover comfortable living in this bright 1-bedroom walkout basement located in one of Brampton's quiet, family-friendly neighbourhoods. Perfect for a single professional or a quiet couple looking for privacy and convenience. This well-kept unit features a private walkout entrance, private laundry, and your own backyard area-no shared spaces. Enjoy an open living area, a spacious bedroom, and the peace of having all utilities included (heat, hydro, water).ALL INCLUSIVE! Located just minutes from parks, schools, transit, grocery stores, and major routes, this home offers everyday convenience in a calm residential setting. (id:60365)
7374 Black Walnut Trail
Mississauga, Ontario
Smooth, smart, and rambling, this home will win you over the moment you step inside. The airy, open-concept main floor welcomes you with striking cultured stone accents in the foyer and kitchen, setting the tone for style. Rich Pergo laminate floors flow seamlessly from room to room, creating a warm, cohesive vibe throughout. Upstairs, you'll find three full washrooms -ideal for teenagers or guests - alongside a spacious great room highlighted by vaulted ceilings. This impressive space could easily be converted into a fifth bedroom with its own ensuite or used as a retreat for relaxing before bed. The finished basement offers even more versatility, featuring a separate entrance, two beautiful bedrooms, a kitchenette and spa-like bathroom. Nestled in a peaceful, family-oriented neighborhood, this home keeps you close to top schools, shopping, and main highways. Step out onto your deck and enjoy the private, ravine-side view. Birdsong fills the air, lush greenery surrounds you, and fresh, clean air fills your lungs. It's more than just a home, it's a hidden treasure waiting to be uncovered. (id:60365)

