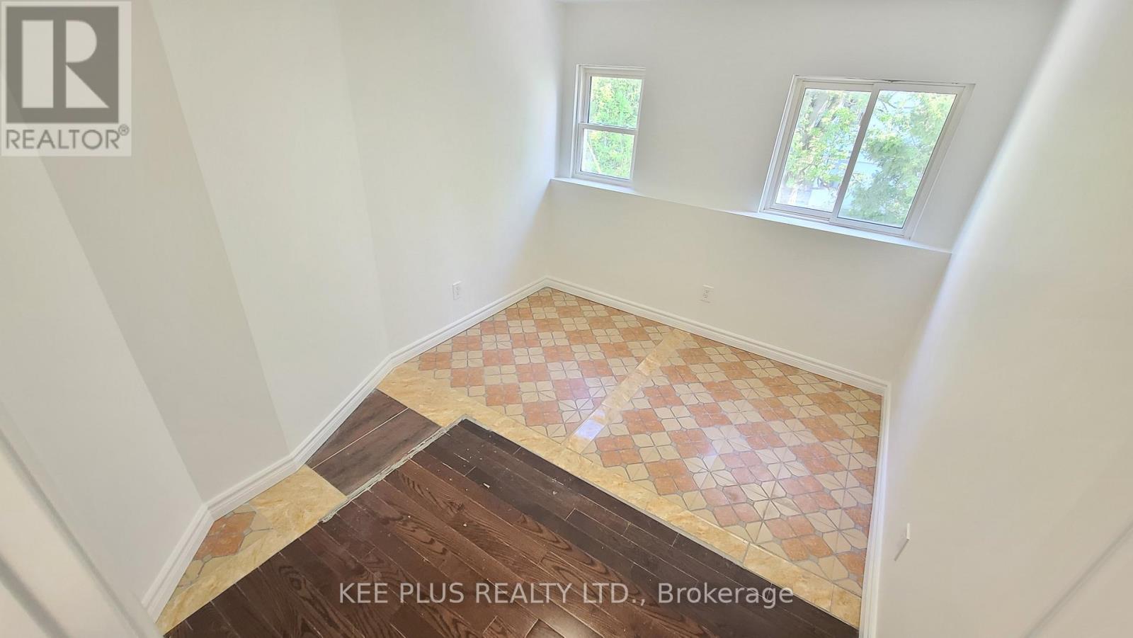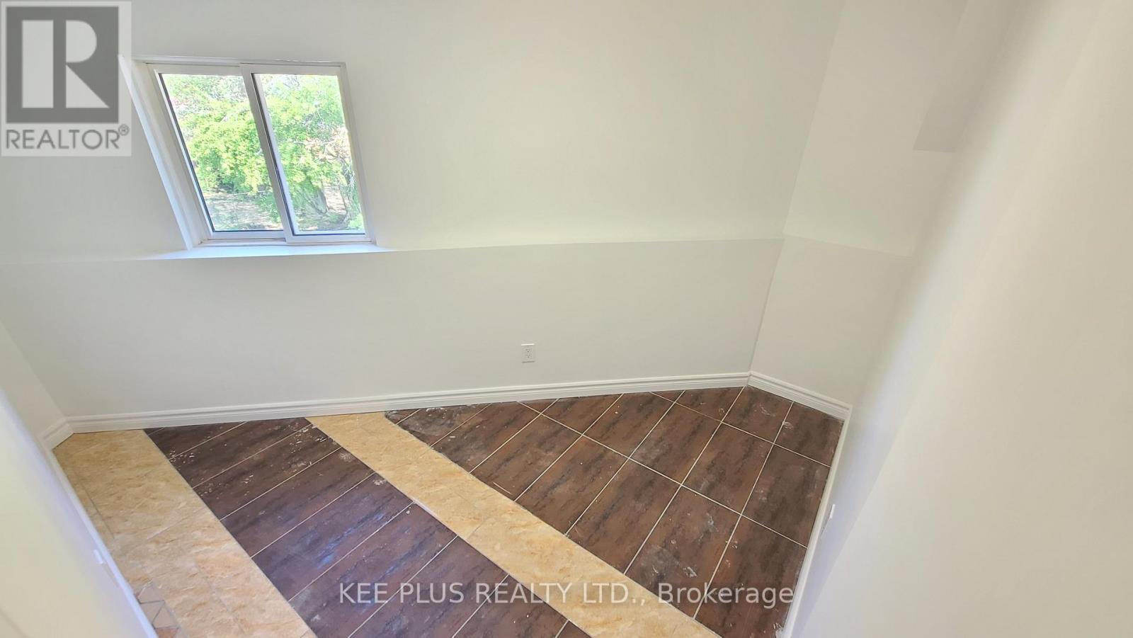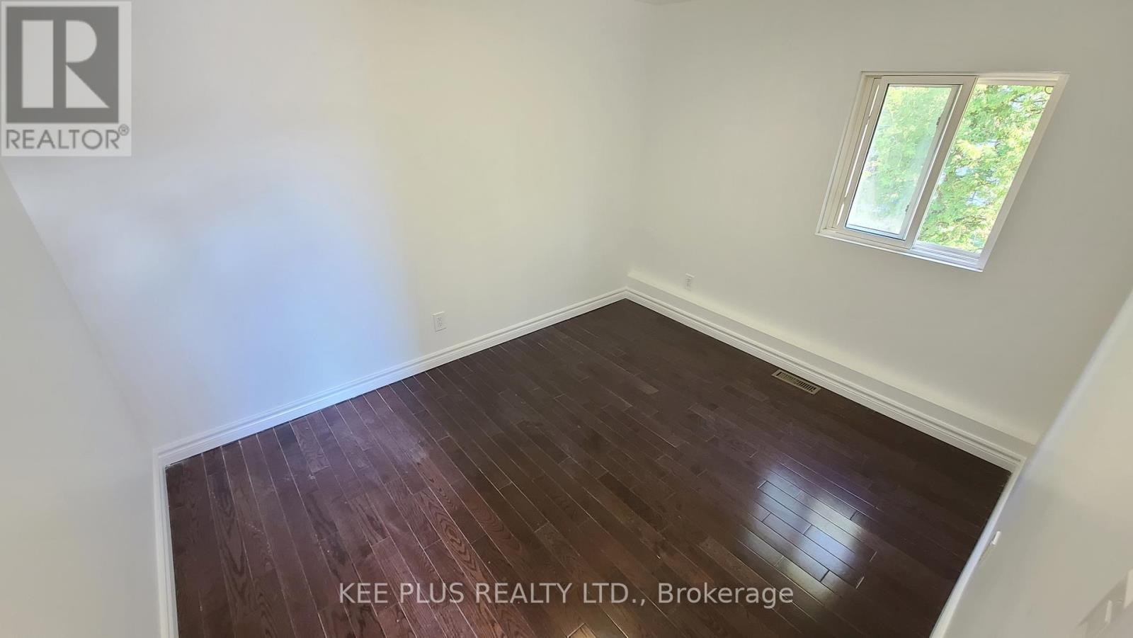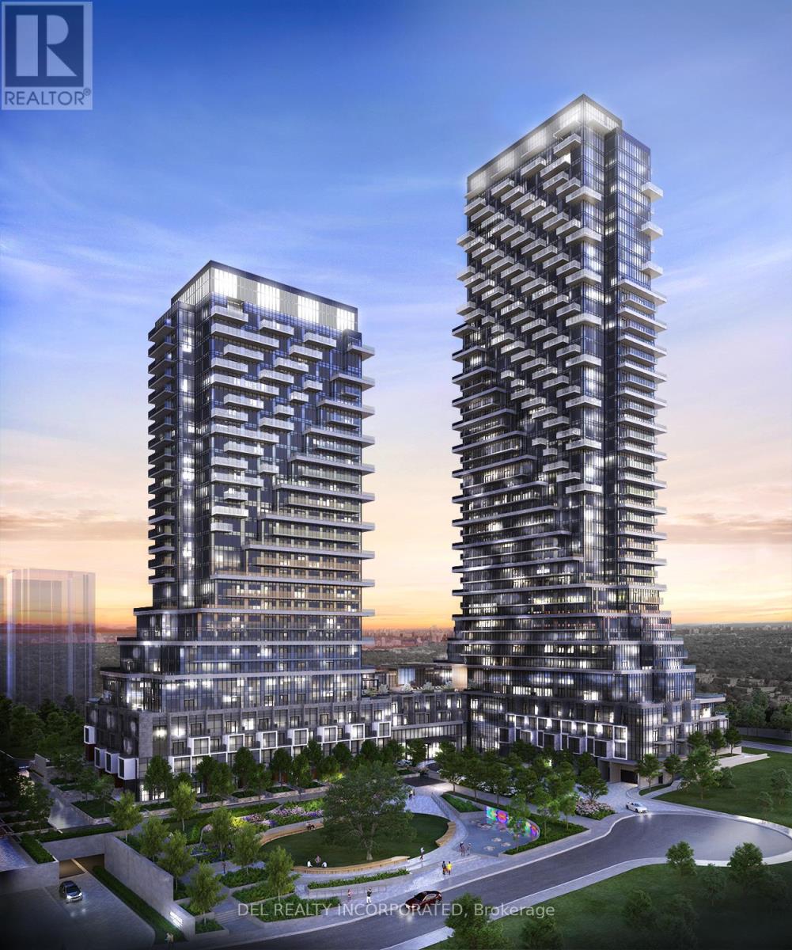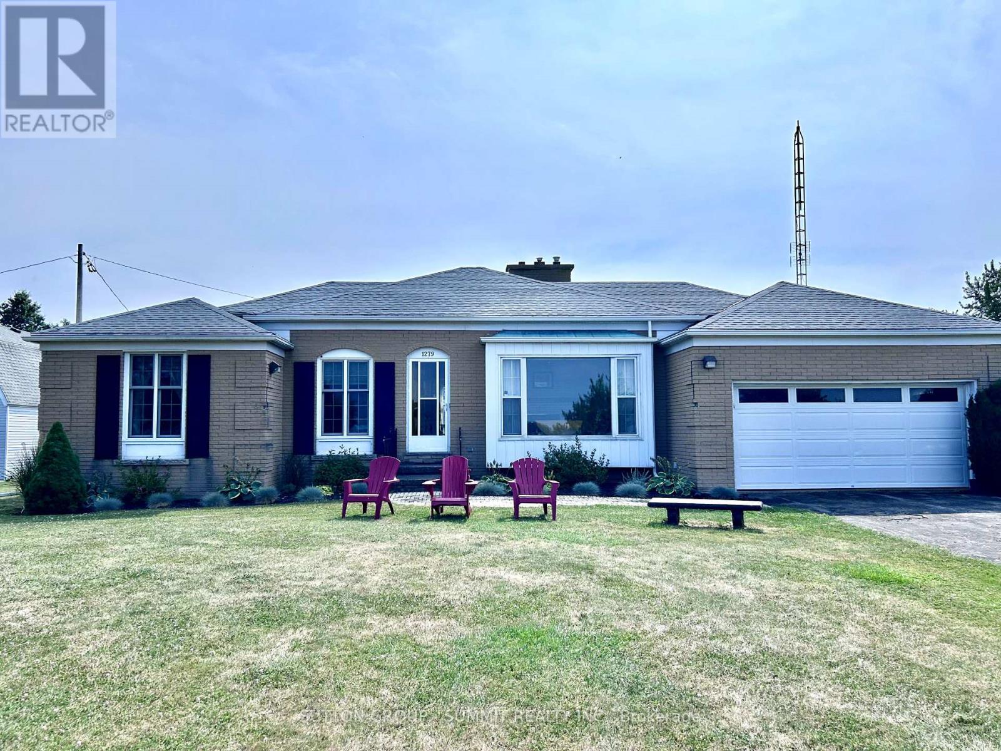18 Glendennan Avenue
Markham, Ontario
Beautiful Semi-Detached Home In Highly Sought-After "Original Cornell" Village. Stately, All Brick, Open-Concept Home with soaring 10 FT ceiling On A Quiet, Tree-Lined Street In This Family Friendly Community. Upgraded Throughout With Hardwood Flooring On Main And Second Floors, Stylish Light Fixtures, And An Elegant Staircase. The Modern Kitchen Features Quartz Countertops, Ceramic Backsplash, And A Walk-Out To A Professionally Installed Wooden Deck and paved interlock In The Backyard Perfect For Outdoor Enjoyment And Entertaining. The Finished Basement Includes An Open Concept Layout With Pot Lights, Smooth Ceiling. Prime Location!!!. Just Minutes To School, Parks, Community Centre, Hospital, Public Transit, And All Amenities. A Must-See Home Offering Comfort, Style, And Convenience! (id:60365)
7b - 743 Birchmount Road
Toronto, Ontario
Bright, versatile office space in a prime Scarborough location. This 100 sqft unit offers great natural light and is ideal for professional services, online businesses, or small team workstations. Enjoy access to shared 550 sqft common area, a modern kitchenette with brand new appliances, a private washroom with shower, and a seasonal rooftop deck for breaks or casual meetings. Utilities included. Conveniently close to TTC and major roadways. Affordable, functional, and ready for your business. (id:60365)
1506 - 1865 Pickering Parkway
Pickering, Ontario
Wow..!! Less than 2 years old..!! An absolute stunning Townhome Available For Lease. 3BR with 2WR and 2 Car Parkings. Amazing AAA location. Steps to Walmart, many other big box stores, Cinema, Plublic Transit, On the edge of Highway 401. Steps to Pickering Town centre. The Chinese grocery store " Blue Sky" is less than 2 minutes of walking distance away. Ground Floor Has A Separate Door with an access to Garage. Garage door opener for easy operation. Head Upstairs To The Open Concept Living/Dining Room & Kitchen. Modern Kitchen cabinets with built-in SS Appliances. Walk out to refreshing Balcony from living room. Eat In Kitchen With Beautiful Backsplash, Quartz Counters Right Next To The Large Bright Living Room. BR3 is on the same floor near Living/kitchen area. Continue Up To The 3rd Floor With 2 Spacious Bedrooms Including A Primary Bedroom With A 4Pc Bath & built in Closet. A 3BR Plus Den with 3 Washroom Townhome with beautiful layout, Less than 2 years old and at the best location of Pickering makes it a MUST see before its gone..!! (id:60365)
7c - 743 Birchmount Road
Toronto, Ontario
Cozy and efficient private office perfect for one-person operationssuch as bookkeeping, online work, or client consultations. At 50 sqft, its the perfect quiet workspace with all the perks of a larger office. Includes access to shared 550 sqft common area with a kitchenette (brand new fridge, microwave), sink, rice cooker, kettle, toaster, shelving, a private washroom with shower, and a seasonal rooftop deck with seating. Utilities included. Prime Scarborough location near TTC, Eglinton GO, and major roads. Budget-friendly professional workspace. (id:60365)
68 Greenleaf Terrace
Toronto, Ontario
Spacious Detached Entire home, in a quiet, family-friendly neighborhood. Partially furnished. Clean, large backyard and front yard. Finished basement with full bath. Very close to TTC /public transit, Highway 401, groceries, library and shopping plaza. High school and elementary schools in close walking distance. Easy access to Centennial College and University of Toronto (UofT) Scarborough. 1 car parking on driveway & 1 garage parking space. Newly installed pot lights and hard wood floor. No smoking/pets. (id:60365)
Bsmt - 18 Rosswell Drive
Clarington, Ontario
Legal 2 Bedroom Basement Apartment. S/s Appliances In Kitchen, Quartz Counter, Portlights, Laminate, Ensuite Laundry, One Parking Spot. Walk To Elementary School. Transit Stop At Door. Mins To Catholic School, Shopping, Hwy 401. Tenant To Pay 40% Of Utilities. (id:60365)
1102 - 117 Broadway Avenue
Toronto, Ontario
Be the first to live in this brand-new, luxury suite at the highly anticipated Line 5 Condos, perfectly situated in the vibrant heart of Yonge and Eglinton. This is a unique opportunity to experience a sophisticated urban lifestyle with state-of-the-art amenities and unparalleled convenience.The suite features a bright, open-concept layout enhanced by soaring 9-foot ceilings and expansive floor-to-ceiling windows that flood the space with natural light. The gourmet-style kitchen is thoughtfully designed with elegant quartz countertops, custom cabinetry, and a suite of seamlessly integrated, panelled appliances. From the main living area, step out onto a private balcony to enjoy the fresh air and city views. The well-proportioned bedroom offers ample closet space and serves as a tranquil retreat from the bustling city. The chic, European-inspired bathroom features premium fixtures, a deep soaker tub, and a modern vanity Living at Line 5 extends beyond your suite with over 80,000 square feet of hotel-inspired lifestyle amenities. Enjoy access to a stunning outdoor pool and lounge area, a social-minded party room with a catering kitchen, and a state-of-the-art fitness centre. Additional facilities include a dedicated yoga and zen garden, a relaxing sauna and steam room, a convenient pet spa, and secure parcel storage, all overseen by a 24-hour concierge. The location is a walker's and rider's paradise. You are just steps from the Eglinton subway station and the future Eglinton Crosstown LRT, offering effortless access to the entire city. The neighbourhood is brimming with an endless selection of top-rated restaurants, boutique shops, cafes, and entertainment options, placing the best of midtown right at your doorstep. (id:60365)
613 - 77 Shuter Street
Toronto, Ontario
88 NORTH CONDO, MODERN CONVENIENT 100% WALK SCORE. WALK TO TTC/SUBWAY, EATON CENTRE, FINANCIAL DISTRICT, UNDERGROUND PATH, ST MICHAEL HOSPITAL, METROPOLITAN UNIVERSITY AND MORE. SPACIOUS ONE BEDROOM PLUS A DEN LIKE A SECOND BEDROOM WITH DOOR, CAN BE USED AS OFFICE. GREAT PLAN FOR HYBRID WORKING CLASS AND COUPLES. PRIMARY BEDROOM HAS ENSUITE 4PC BATH AND A SECOND 3PC BATH IN THE UNIT. BRAND NEW FLOORING IN LIVING, DINING AND HALLWAY. (id:60365)
214 - 30 Inn On The Park Drive
Toronto, Ontario
Two bedroom with two full baths. 9' tall smooth ceiling with both street and building access. Five 24" kitchen appliances and front loading washer and dryer included. The Smart Suite alarm system connects to your smart phone and the concierge 24/7. (id:60365)
1279 Niagara River Parkway
Fort Erie, Ontario
A Beautiful 3 Bed + 2 Bath Detached Bungalow with Stunning Views of the Niagara River! Step inside to discover a warm and inviting layout designed with both comfort and elegance in mind. The living room features a large bay window that frames a perfect, uninterrupted view of the river. A gas fireplace with a timeless brick mantle adds charm and coziness, making this space ideal for peaceful evenings or entertaining guests. The primary bedroom features direct access to a semi-en-suite 5-piece bathroom, complete with a Jacuzzi tub, glassstall shower, pot lights, and crown moulding. The kitchen is thoughtfully positioned to overlook the family room and backyard, creating a connected, open-concept feel. With a ceramic glass induction cooktop, built-in microwave, and stylish tile backsplash, it blends practicality with classic design. The family room is bathed in natural light and offers a seamless walk-out to the backyard oasis. Spacious, beautifully landscaped, and complete with a covered pergola, inground saltwater pool, shed for storage, and trampoline. Downstairs, a fully finished basement spans the entire layout of the main floor, offering abundant space and excellent potential for upgraded living. Whether you're dreaming of a media room, home gym, or in-law suite, the possibilities are endless. Additional highlights include an emergency generator backup and sump pump, providing added security and peace of mind year-round. Located just 15 minutes from Niagara Falls and mere minutes from major shopping, dining, and grocery stores, this property offers the perfect balance of peaceful living and convenient access. This home is more than just a place to live-it's a lifestyle. With its picturesque river views, quiet surroundings, and close proximity to everything you need, it's the perfect setting for those seeking comfort, natural beauty, and timeless charm. (id:60365)
164 Silverwood Crescent
Woodstock, Ontario
Built By Quality Home Builder "kingsmen" ! Quality Built With Exterior Stone/Brick, Taken Builder's Upgraded package In Upgrades .Immaculate Modern Spacious And Sunfilled 4-bedroom, 3-bath detached home by Kingsmen on a 37.98 x 103.32 lot in North Woodstock. Just 4 years new with 2,250 sq ft (Modern Elevation C James), featuring 9 ft Ceilings, Hardwood On Main Floor, Oak Staircase With Iron Pickets And An Open-Concept Layout. .Master Bedroom With /5PC Ensuite. Quiet family-friendly community, perfect for growing Families. Close To Parks, Schools, And All Amenities. Fully Fenced Backyard. Laundry 2nd Floor With Sink Cabinets. No Sidewalk On The Property. No smoking Or Vape Allowed in and outside of the property. (id:60365)


