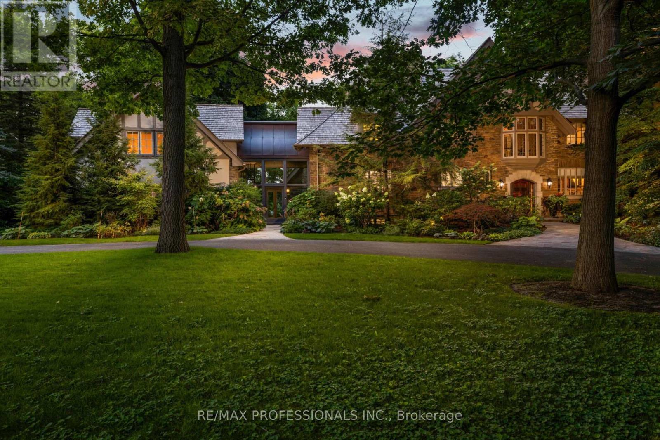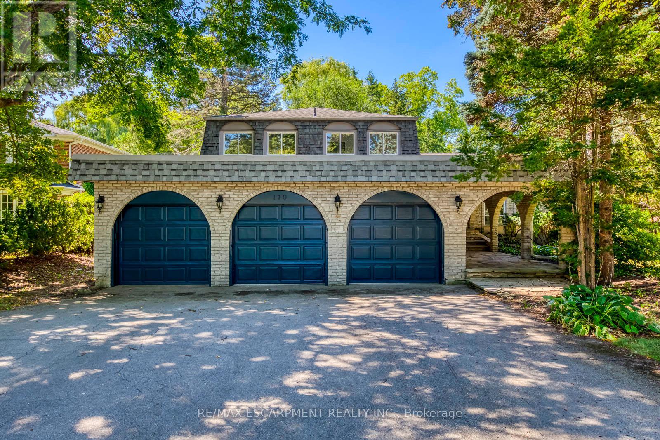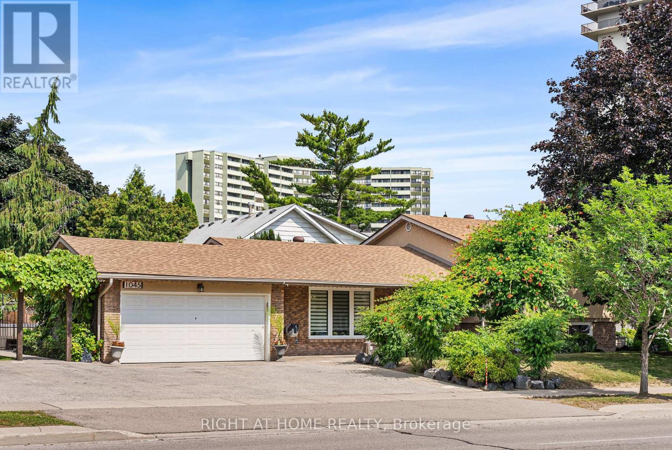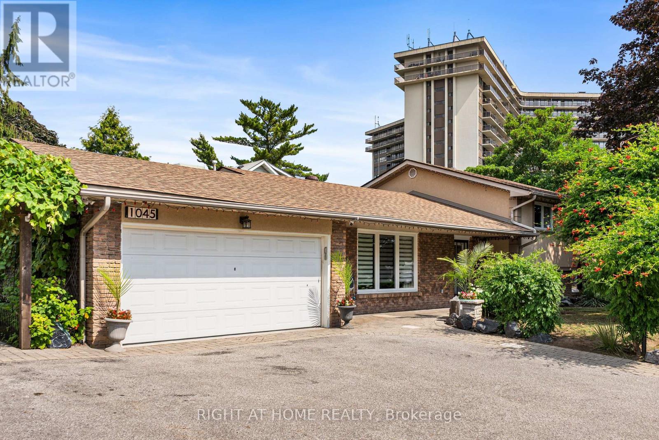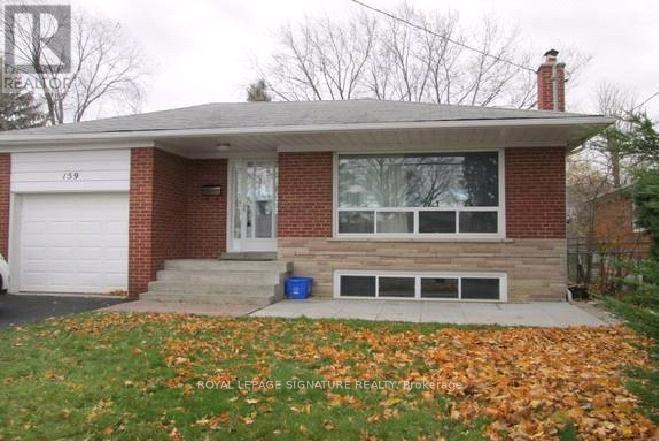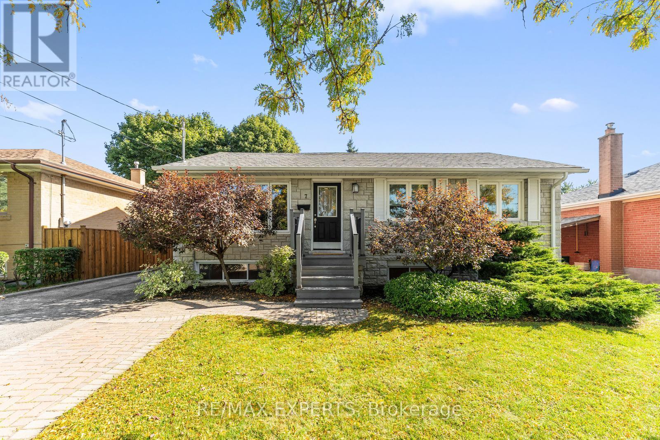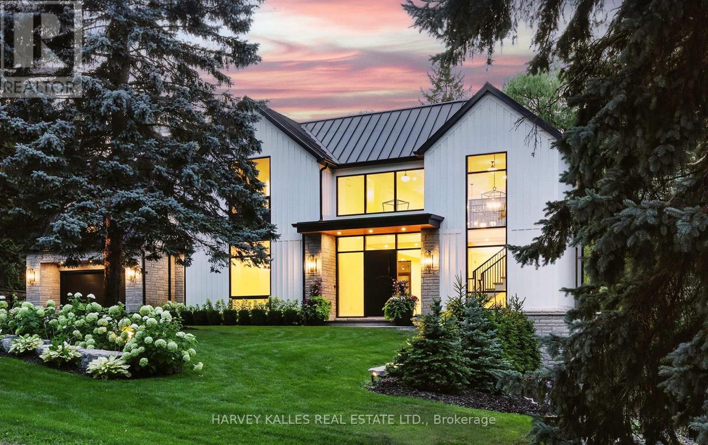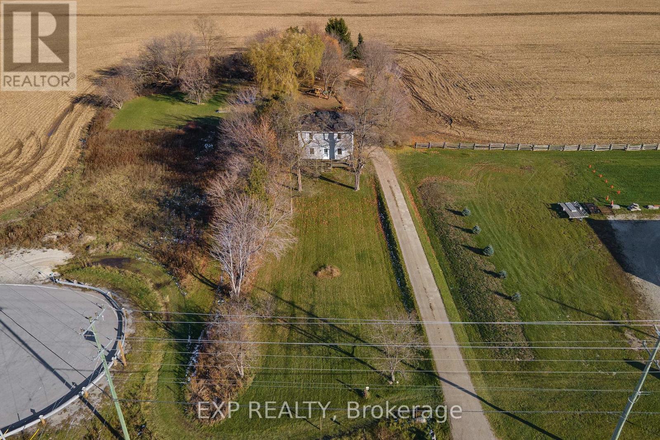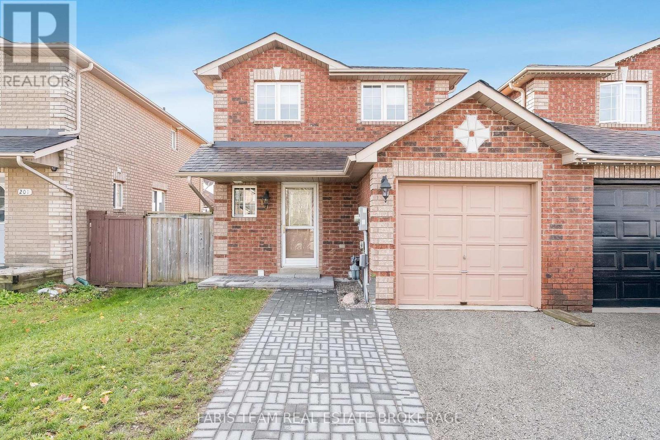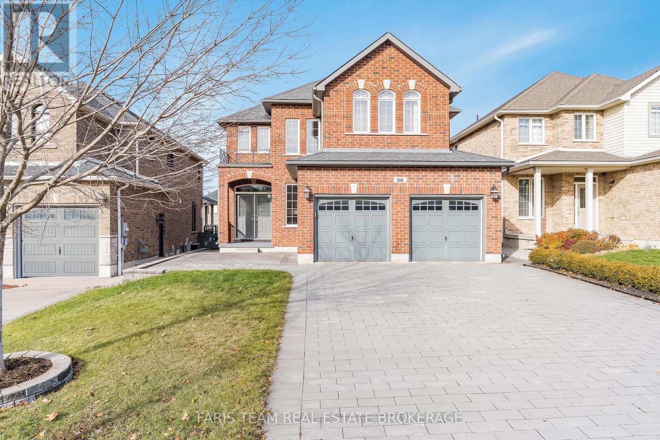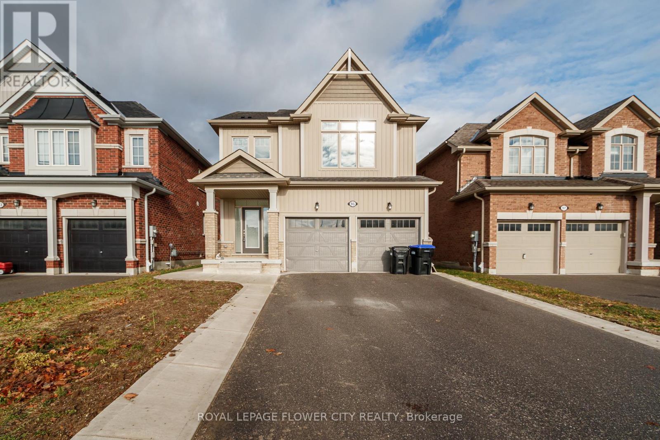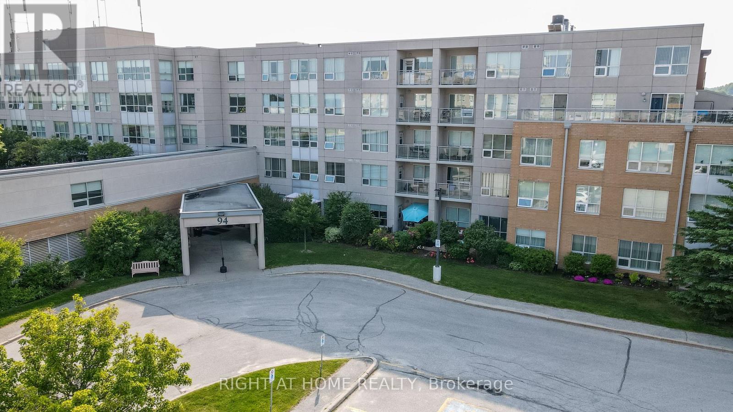43 The Kingsway
Toronto, Ontario
The House that built the Kingsway. In a neighbourhood of stately homes, 43 The Kingsway stands apart. This is the first estate to be built in the Kingsway, located on the best and first lots in the Kingsway, selected for the most overall table land available on the Humber River ravine - 43 The Kingsway is the crown jewel of the neighbourhood. If you've ever driven through the neighbourhood, you already know this home - it's the one with the glass atrium with copper roof, the one that glows at night & is full of light during the day. Since construction, the home has been meticulously stewarded by its owners, & tastefully updated to blend modern sensibilities without losing the Kingsway feeling. From outside, you'll appreciate Jim Mosher's dramatic humber river stone landscaping, the elegant, & particularly Kingsway styling of the rear extension is seamless. Enter to the show stopping glass atrium, complete with heated floors and wrought iron spiral staircase. To your left, an oversized three car garage with ample storage. Up the spiral staircase, the guest or nanny suite is built to impress - vaulted ceilings, floor-to-cieling humber river ravine views. The main house is built for entertaining. The reimagined flow of the first floor features multiple formal living spaces, airy family room, elegant extended-family-sized dining room, & new chef's kitchen - overbuilt with the consummate entertainer in mind, with truly flawless marble work. The 2nd floor is built around the primary suite, featuring a sitting room to look out over the River, impressive walk-in closet, dual primary baths, & fireplace. The floor has three more bedrooms, all with abundant closet space & impressive views. The 3rd floor is adaptable - with large dormers overlooking the ravine, ample closet space & a four piece bathroom, this could be a secondary primary bedroom, a rec room with office, a playroom, or the alternate nanny suite.The lower level features rec room & gym, walkout to the rear lawns. (id:60365)
170 Cavendish Court
Oakville, Ontario
Welcome to 170 Cavendish Court, a beautifully updated 5-bedroom, 4-bathroom residence where timeless elegance meets Muskoka-inspired serenity in the heart of South East Oakville's prestigious Morrison enclave. Set on a premium ravine lot with rare southwest exposure, this home offers ultimate privacy with a lush backdrop of mature trees and a gently flowing creek. Thoughtfully upgraded in 2025, it features wide-plank hardwood flooring on the main and upper levels, hardwood stairs, neutral-tone laminate in the finished basement, and a reimagined chef's kitchen with new cabinetry, range hood, built-in stove, and microwave. The sun-filled main floor offers refined principal rooms, a cozy family room, dedicated study, convenient laundry, and a fully private in-law suite-ideal for multi-generational living. Upstairs, the serene primary retreat boasts a renovated ensuite and walk-in closet, complemented by three additional well-appointed bedrooms and a shared 5-piece bath. All bathrooms, including the powder room and basement, have been tastefully updated. Outside, enjoy your own Muskoka-like oasis with a multi-level deck and saltwater pool embraced by natural greenery-an entertainer's dream and a tranquil escape. Walk to top-rated schools and enjoy quick access to major highways and GO transit. A rare opportunity to live, invest, or build in one of Oakville's most distinguished neighbourhoods. (id:60365)
1045 Bloor Street
Mississauga, Ontario
Rarely Offered Detached Corner Lot + Four-Side Split Home In Desirable Applewood Hills --This Distinctive Property Combines Residential Comfort With A Fully Integrated Home-Based Business Space, Well Maintained & Proudly Owned By The Same Family Since 1999. Originally Approved In 1977 As A Successful Chiropractors Practice, The Commercial Area Has Been Thoughtfully Redesigned Into A Contemporary Salon With A Complete Separate Entrance Directly Into The Work Space, An Ideal Setup For A Range Of Professional Or Wellness-Based Services. Situated On A Meticulously Inviting Landscaped Lot, This Property Features Interlocking Stone Walkways, A Private Gazebo, Relaxing Hot Tub, Custom Garden Shed, And Generous Parking. A Rare Find In This Established Community. Inside, The Home Shines With Rich Hardwood Flooring, A Warm Cherry Wood Kitchen Adorned With Stone Countertops And Stainless Steel Appliances, Modern Bathrooms With Heated Floors, A Spacious Finished Basement With Recreation Area And Wet Bar, Plus A Heated Garage With Its Own Electrical Panel For Added Convenience. Strategically Located Near Top-Ranked Schools, Square One, Sherway Gardens, And All Major Highways This Is A True Turn-Key Opportunity For Families Wanting To Live In A Compound/ Family Business Environment Or Investors Seeking A Versatile Property That Offers Business Potential With Your Clients Already In The Neighborhood! Lifestyle Flexibility! And Exceptional Long-Term Value & Options! (id:60365)
1045 Bloor Street
Mississauga, Ontario
Rarely Offered Detached Corner Lot + An Amazing Four-Side Split Home In Desirable Applewood Hills. This Distinctive Property Combines Residential Comfort With A Fully Integrated Home-Based Business Space, Well Maintained & Proudly Owned By The Same Family Since 1999. Originally Approved In 1977 As A Successful Chiropractors Practice, The Commercial Area Has Been Thoughtfully Redesigned Into A Contemporary Salon With A Complete Separate Entrance Directly Into The Work Space, An Ideal Setup For A Range Of Professional Or Wellness-Based Services. Situated On A Meticulously Inviting Landscaped Lot, This Property Features Interlocking Stone Walkways, A Private Gazebo, Relaxing Hot Tub, Custom Garden Shed, And Generous Parking. A Rare Find In This Established Community. Inside, The Home Shines With Rich Hardwood Flooring, A Warm Cherry Wood Kitchen Adorned With Stone Countertops And Stainless Steel Appliances, Modern Bathrooms With Heated Floors, A Spacious Finished Basement With Recreation Area And Wet Bar, Plus A Heated Garage With Its Own Electrical Panel For Added Convenience. Strategically Located Near Top-Ranked Schools, Square One, Sherway Gardens, And All Major Highways This Is A True Turn-Key Opportunity For Families Wanting To Live In A Compound/ Family Business Environment Or Investors Seeking A Versatile Property That Offers Business Potential With Your Clients Already In The Neighborhood! Lifestyle Flexibility! And Exceptional Long-Term Value & Options! (id:60365)
159 Jeffcoat Drive
Toronto, Ontario
Very Clean and Renovated "Legally Registered and Ideal for Professionals or Small Family" Large 2 bedroom plus Den basement for rent with a separate entrance. The home is located near Rexdale Blvd and Martin Grove. There is a large master bedroom with a double closet. The second bedroom has two closets and a built in desk. The third room can be used as a smaller bedroom or an office. The bathroom has been recently redone and has new tiles and a brand new bathtub/shower combo. There is a gallery kitchen with stainless steel appliances including a dishwasher. The kitchen has a Blanco sink and floor to ceiling subway tile. The unit has a large living/dining room combo. It has a gas fireplace with porcelain tile surround and wainscoting. The entire unit has new flooring - no carpeting anywhere in the unit. There is also a private full size washer and dryer in the unit which is not shared. The home is conveniently located, it is steps to public transit and is near a GO station, the 401 and 409 as well as schools and parks. Includes 1 driveway parking space. Tenant pays 50% of Utilities. (id:60365)
7 Mcmanus Road
Toronto, Ontario
Welcome to this beautifully updated detached bungalow in the highly sought-after Kingsview Village-The Westway community of Etobicoke. Set on a generous lot, this home features 3+2 bedrooms, 2 bathrooms and 2 kitchens, with laundry on both levels for added convenience. Designed for versatility, it's an ideal fit for families, downsizers, or investors. The main floor offers bright, spacious living and dining areas alongside a modernized kitchen, creating a warm and functional setting for everyday living and entertaining. The fully finished basement, complete with a separate entrance, includes two additional bedrooms, a second kitchen, and dedicated laundry-perfect for an in-law suite or income-generating rental. Step outside to your private backyard retreat, featuring two storage sheds and professionally landscaped front and rear yards. Located in a welcoming, family-friendly neighborhood, this property is just minutes from top-rated schools, TTC, UP Express, highways, parks, and everyday amenities. This home combines comfort, income potential, and a prime location in one exceptional package. Book your private showing today! (id:60365)
233 Lakewood Drive
Oakville, Ontario
Tucked away on a coveted cul-de-sac in South Oakville, just steps from Lake Ontario, stands a residence that feels as much a work of art as it is a home. Designed by architect David Smalls, this 6,500sq.ft. haven is a study in quiet luxury where proportions, textures, and natural light compose an atmosphere of effortless refinement. From the moment you enter, the foyer reveals the homes narrative: a seamless dialogue between architecture and nature. Towering windows in the living room frame a canopy of mature trees, dissolving the boundaries between indoors and out. The kitchen is a chefs sanctuary, anchored by an oak island, marble countertops, and integrated appliances. A discreet, well-appointed servery hides just beyond, while the adjacent formal dining room invites candlelit evenings and intimate gatherings. A covered deck, complete with outdoor fireplace, extends the living space, while the organized mudroom and powder room round out the main levels composition. Upstairs, the primary suite is a private retreat of understated opulence, offering dual walk-in closets and a spa-like ensuite swathed in natural stone. Down the hall, three additional bedrooms each boast their own walk-in closets and ensuite or Jack-and-Jill bathrooms. The walk-out lower level is conceived for whole-home living: a gym, office, guest bedroom, and entertaining area with gas fireplace and wet bar open directly to the outdoors. Here, a covered terrace spills onto the backyards crown jewel, a heated saltwater pool framed by lush landscaping for ultimate privacy. Every detail has been considered: 10ft. ceilings on the main floor, 9ft. ceilings above and below, heated tile floors, three fireplaces, a three-car tandem garage, central vacuum, irrigation, and a smart-home lighting system. Set within walking distance to Downtown Oakville, moments from top public and private schools, this home is a sanctuary for those who value architecture that whispers its luxury rather than shouts it. (id:60365)
8184 26 Highway
Clearview, Ontario
Discover the charm of country living on this nearly 2-acre property in Clearview, featuring a farmhouse and providing exceptional convenience. Ideally located on Highway 26, just minutes from Wasaga Beach and Collingwood, this property offers two accessible entrances - one from Lyons Gate and one directly from Highway 26. Enjoy being close to major amenities including the new casino, to-be-built Costco, other shopping, dining, and a variety of recreational activities. With ample parking and excellent frontage, the property offers fantastic potential for a home-based business, making it a perfect blend of rural charm and practical opportunity. New roof installed 2023. (id:60365)
197 Dunsmore Lane
Barrie, Ontario
Top 5 Reasons You Will Love This Home: 1) Move-in ready and beautifully maintained 2-storey home offering exceptional convenience with a finished basement and a prime location close to everyday amenities, schools, parks, and Royal Victoria Hospital 2) Recently renovated throughout, the home showcases stylish 24"x24" porcelain tile, matching laminate flooring on the main and upper levels, sleek quartz countertops, elegant hardwood stairs, upgraded trim, and a newer furnace (2024), creating a fresh, cohesive, and modern feel from top-to-bottom 3) Explore the main level, designed for everyday comfort, featuring inside access to the garage, a convenient powder room, an updated kitchen with stainless-steel appliances, and a bright great room; upstairs, you'll find a spacious primary bedroom complete with a walk-in closet and semi-ensuite, along with two additional generous bedrooms 4) Indulge in the professionally finished and fully permitted (2022) basement, delivering incredible versatility, including space for a bedroom, finished with durable vinyl plank flooring, a cozy gas fireplace, recessed lighting, a dedicated laundry room with a laundry tub and cabinet storage, and a stylish two-piece bathroom 5) Outside, the interlocked front yard provides an additional parking space, while side access leads you to a large backyard perfect for hosting friends and family, relaxing on the deck, and enjoying warm summer evenings in your private outdoor space. 1,211 above grade sq.ft. plus a finished basement. *Please note some images have been virtually staged to show the potential of the home. (id:60365)
56 Jewel House Lane
Barrie, Ontario
Top 5 Reasons You Will Love This Home: 1) Stunning Grandview-built Mattison model, offering 2,900 square feet of beautifully designed living space in a highly sought-after neighbourhood 2) Step through the impressive double-door entrance into a soaring 2-storey foyer, where the main level showcases abundant natural light, 9' ceilings, an open-concept layout, an updated kitchen with quartz countertops and stainless-steel appliances, a warm and inviting family room with a gas fireplace, a separate dining area, and a convenient main level laundry with garage access 3) Upstairs, the spacious primary suite features elegant tray ceilings, a walk-in closet, and a luxurious 5-piece ensuite with a soaker tub and a separate glass shower, accompanied by three additional generously sized bedrooms and a well-appointed 5-piece main bathroom with a dual-sink vanity and separate bathtub and shower 4) The unspoiled basement impresses with upgraded 8.5' ceilings, framed and insulated walls, and outstanding potential, while the extended, insulated, and drywalled 20'8" x 20'1" 2-car garage adds everyday convenience 5) Outside, the property shines with premium 3" thick interlock finishing the driveway, side walkways, including one fully wheelchair-accessible, and a backyard finished with a composite deck, providing durability, curb appeal, and a truly upscale exterior, all while ideally located just minutes from schools, parks, everyday amenities, and major highways. 2,900 above grade sq.ft. plus an unfinished basement. (id:60365)
95 Tracey Lane
Collingwood, Ontario
Gorgeous Must-See Detached Home - Perfect for First-Time Buyers & Investors! Welcome to this beautiful 3-bedroom, 3-washroom detached home located in one of Collingwood's most desirable neighbourhoods. Featuring an inviting open-concept layout with a separate family room and dining area, this home offers the perfect blend of comfort and functionality. The bright, modern kitchen features a spacious eat-in breakfast area with a walkout to the backyard, ideal for family gatherings and entertaining. Upstairs, the primary bedroom features a walk-in closet and a luxurious ensuite with double sinks, along with the added convenience of an upper-level laundry. This property also includes (Mortgage Helper)a legal 2-bedroom 1 Washroom basement apartment with a separate entrance and laundry room, providing an excellent opportunity for rental income or multi-generational living. Located just minutes from Downtown Collingwood, Cranberry and Blue Mountain Golf Courses, and Collingwood Harbour, this home puts recreation, dining, and amenities at your doorstep. (id:60365)
505 - 94 Dean Avenue
Barrie, Ontario
The Terraces of Heritage Square is a Adult over 60+ building. These buildings have lots to offer, Party rooms, library, computer room and a second level roof top gardens. Ground floor lockers and parking. |These buildings were built with wider hallways with hand rails and all wheel chair accessible to assist in those later years of life. It is independent living with all the amenities you will need. Walking distance to the library, restaurants and shopping. Barrie transit stops right out front of the building for easy transportation. This Vespra Suite has 2 bedrooms and 2 baths and is a beautiful Corner Suite with South West views. Updated kitchen with Stainless Steal Appliances, ceramics in the foyer and nice upgraded laminate flooring. Custom blinds and drapes and lots of window so lots of natural light. Separate laundry room with storage. Open House tour every Tuesday at 2pm Please meet in lobby of 94 Dean Ave (id:60365)

