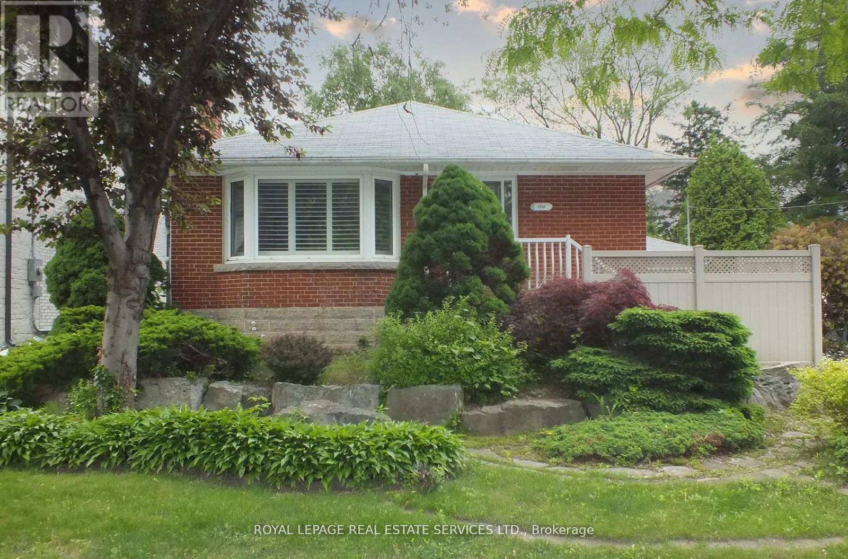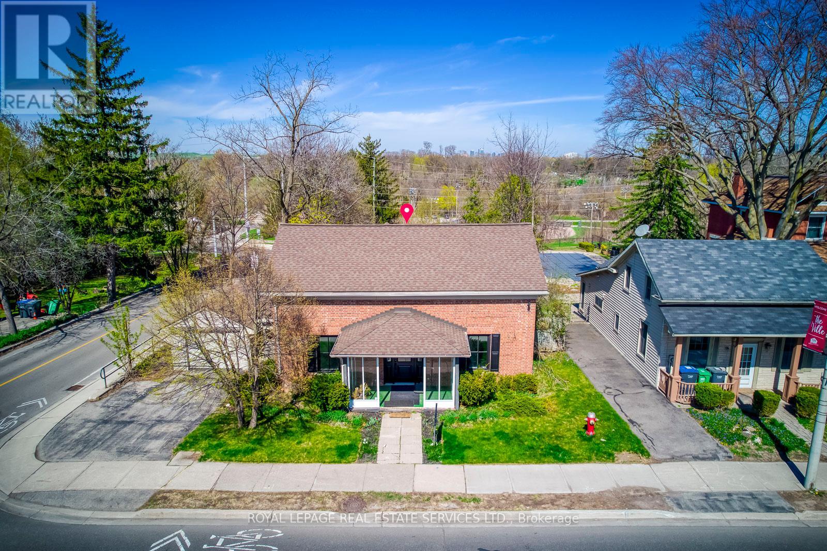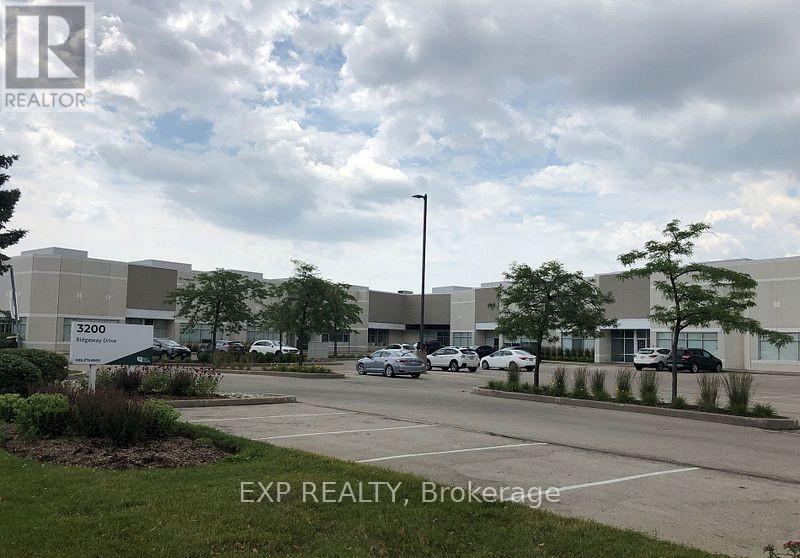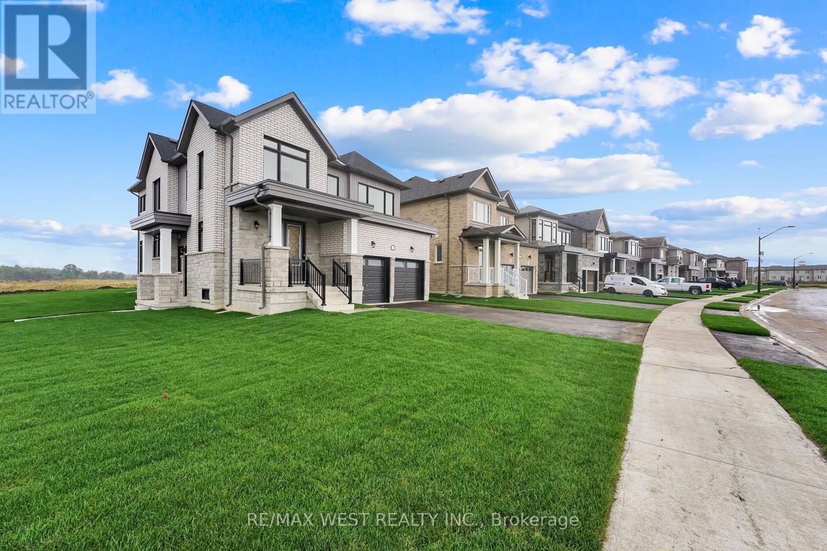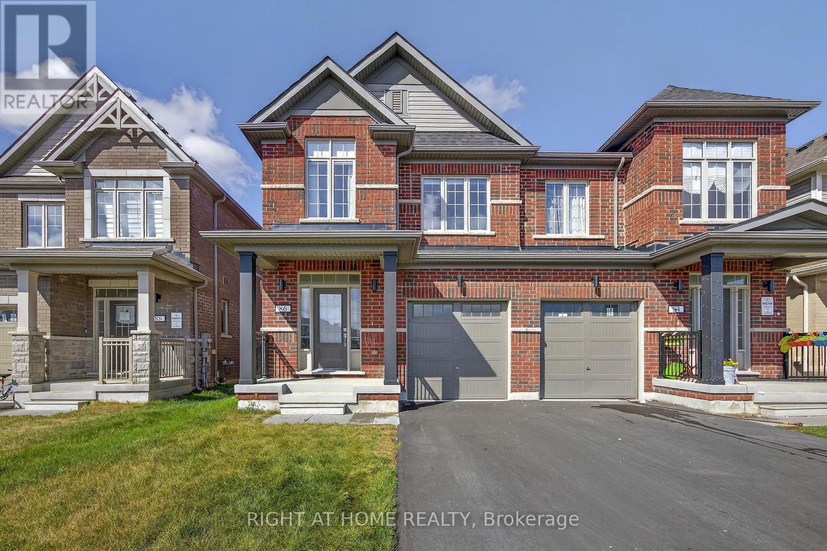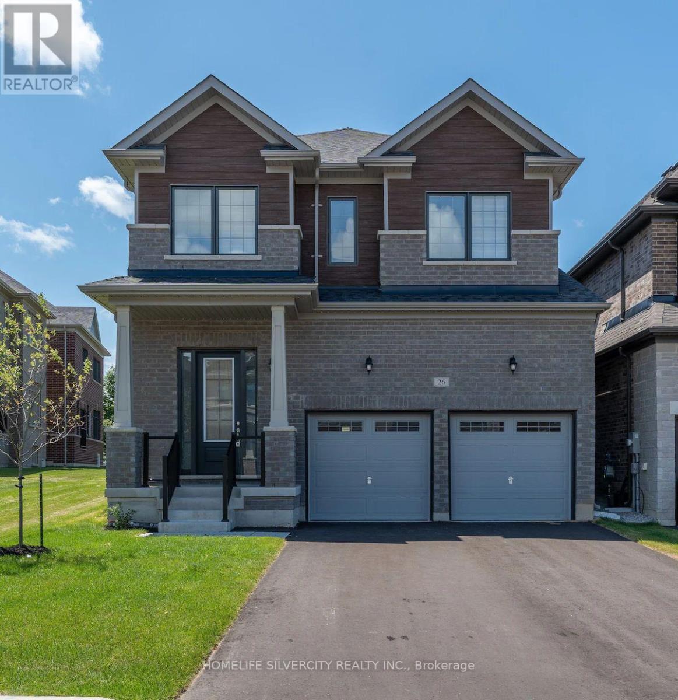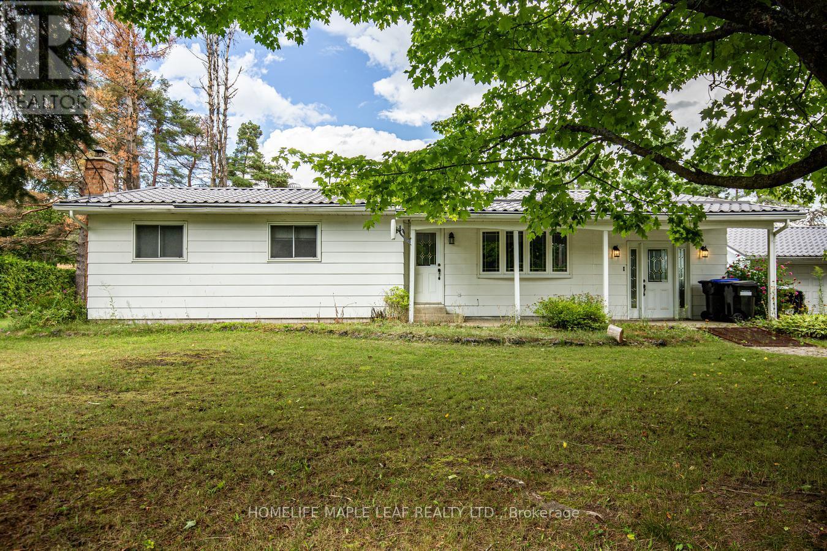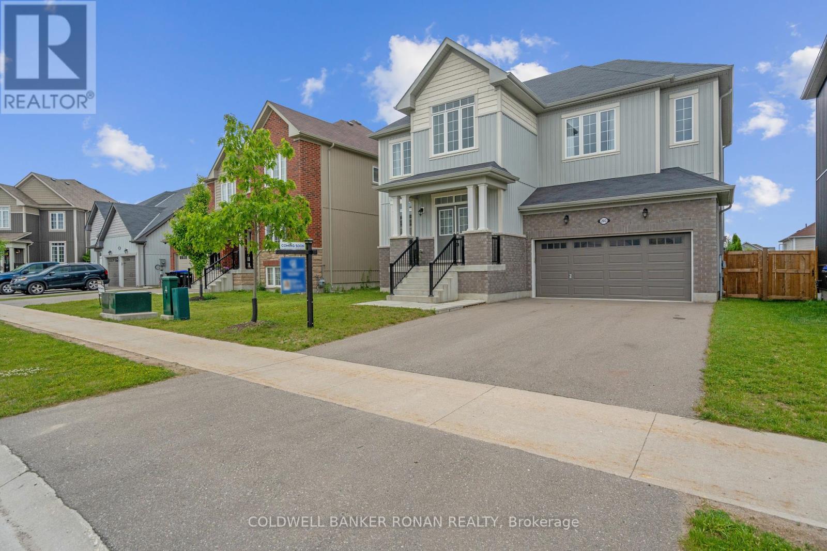1361 Kenmuir Avenue
Mississauga, Ontario
Welcome Home to this bright and clean Two Plus One Bedroom Bungalow on a Prestigious Mineola East Street. This Large 66x127 foot Lot backing onto green space features a professionally landscaped front yard, privacy fencing, mature trees and a backyard Oasis with pond, mature gardens and Pergola. Main floor features separate Living & dining Rooms and an eat-in Kitchen. Enjoy over 1000 square feet of above grade living space as well as a finished lower level with a third bedroom, three piece washroom and large Rec Room with wood burning fireplace insert. Located a few minutes bike ride to the Waterfront trail, Marina, shopping and the Port Credit Tourist Area. Walking distance to Janet McDougald Public School & St. Dominic Catholic Elementary School. 536 square foot Detached Garage/Workshop has it's own 100amp Electrical Panel with Plenty of Capacity for Shop Equipment, Hot tub or Car Chargers. Enjoy starlight summer entertaining in the expansive backyard surrounded by mature trees. This home is centrally located with quick access to the Toronto Border and Pearson Airport with shopping, transit, and great schools all near by. The Mineola Neighbourhood is considered the premier location in Mississauga East of the Credit River to Live. Exceptional Mineola Building Lots are becoming more scare. Renovate, build or just move right in. The Home is clean, well kept and would be considered highly rentable. The East Mineola Neighbourhood Borders Port Credit where you can enjoy year-round festivals and events, diverse dining and shopping, Marina Area, and the annual Salmon Derby. (id:60365)
317 Queen Street S
Mississauga, Ontario
Great Opportunity for Investment/Live/Work Property Located at the corner of Queen St S & Church St in Famous Destination Olde Village of Streetsville. Zoning R3 with Permit issued on 2002-09-05 for Private Office within Single Family Dwelling (No Employees) described as Commercial Office - Single User. Classic Georgian Centre Hall Style - known as the McKeith Home built in 1852 and it is Designated under the terms of the Ontario Heritage Act as part of the Streetsville Heritage Conservation District, refer to Heritage Impact Assessment on file. Potential to convert entire home to commercial office space, proposed sketch for additional parking is on file. See sketch of former kitchen, now a blank slate for your dream kitchen. Newly renovated interior, generous size principal rooms, 2218 sq ft of living space. Was used as a Chiropractor Clinic, great street exposure. Backs onto green space and the Credit River ravine, gentle slope with panoramic view. Newly renovated interior, carpet free. Updated furnace & owned hot water tank in 2017. Washer & Dryer. New gas fireplace in living room. Attachments: Survey, Pre-listing Inspection Report, Heritage impact assessment report, Letter from Streetsville Heritage Conservation with FAQ for future potential, 2024 tax bill, Letter from Credit Valley Conservation Authority. Floor Plan. Garden Suite (Independent building) or Addition to the main building with number of additional parking in the back yard would be possible. Also 100 % commercial use would be possible upon city's approval. (id:60365)
41 Christie Drive
Brampton, Ontario
Absolutely Gorgeous Detached Beauty in Desirable Stonegate in The Community of Heart Lake. Immaculate Well Maintained Home On A Premium Private Lot With a Lush Professionally Landscaped Backyard Oasis Featuring an Inground Pool & Hot Tub With Brand New Liner 2025. No Need For A Cottage! This Home Offers 3+ 2 Bedrooms, 4 Baths, Family Sized Upgraded Eat-In Kitchen W/ Granite Counter Top, Stainless Steel Kitchen Aid Appliances , Induction Stove, B/I Dishwasher, OTR Microwave And Plenty Of Storage Overlooking the Amazing Backyard . Open Concept 1st Main Floor Family Family Room W/ Fireplace Ocean Stone Surround & Built In White Cabinetry With Access to The Backyard. Second Main Floor Family Room Could Easily Be Used As 4th Bedroom On Main Floor With Plenty Of Room For A 5th Bathroom Ensuite Featuring French Doors Hardwood Flooring, Crown Moulding & Large Windows Overlooking The Front Yard Over The Garage. Upper Level Master Bedroom With Luxurious Spa Like Ensuite & W/I Closet. Finished Basement At Grade , Feels Like A Main Floor With Large Windows & Plenty Of Light With Potential 5th Bedroom & New 3 Piece Bath Access To The Garage For Any Family Needing Bedroom At Grade & Access To A Bathroom! Also An Oversized Rec Room With New Flooring & Bar Area. Must See! (id:60365)
16 - 3200 Ridgeway Drive
Mississauga, Ontario
Located in the sought-after Western Business Park, this unit features a well-appointed office space and a washroom with a shower. It offers truck-level loading with a spacious shipping court suitable for 53' trailers. Conveniently close to Highways 403, 407, and the QEW. Ample parking available. Professionally owned and managed by an institutional landlord. (id:60365)
160 Union Street
Wasaga Beach, Ontario
**APPLIANCES ARE INSTALLED** Beautiful brand-new 2-storey detached home in South Bay at River's Edge. This spacious home offers 4 bedrooms, 4 bathrooms, and over 2500 sqft of open concept living. Features include 9 ft smooth ceilings, hardwood floors, oak stairs with iron pickets, and a modern kitchen with quartz countertops and stainless steel appliances. The large family room has a cozy fireplace and a walkout to the yard. The primary bedroom has a walk-in closet and 5-piece ensuite. Just 5 minutes from Wasaga Beach, with easy access to trails, golf, and shopping. (id:60365)
86 West Oak Trail
Barrie, Ontario
Spacious, Upgraded All-Brick 4 Bedroom Home in South Barrie. Just Over One Year New. 2000+ Sq Ft Plus Unfinished Basement. Long Driveway w/No Sidewalk. Functional, Bright Open Concept Main Floor w/9 ft Ceilings. Large Kitchen w/Centre Island and Upgraded Stainless Steel Appliances. Spacious Living Room w/Gas Fireplace and Walk-Out to Deck & Nice Backyard. Mudroom w/Direct Garage Access. Modern Laminate Floors Throughout, Including Bedrooms. 2nd Floor Features 4 Spacious Bedrooms. Large Primary Bedroom w/Huge Walk-in Closet and 4 Pc Ensuite Bath w/Glass Shower. Bedroom 2 w/Walk-in Closet. Convenient 2nd Floor Laundry Room w/Built In Cabinets. Nice Main Bath w/Wide Vanity and Tub. Large Unfinished Basement Awaiting Your Creative Touches. Excellent Location Mins to Hwy 400, Big Box Stores, Lake, Schools, Parks and All Amenities. (id:60365)
26 Sassafrass Road
Springwater, Ontario
Welcome to 26 Sassafras Rd, Home available for lease. Designed with comfort and style in mind, it offers a chefs kitchen, private main floor office, formal dining area, and bright open living space. Enjoy four bedrooms with modern washrooms, soaring ceilings, and a primary suite featuring a spa-like ensuite. With all four spacious bedrooms and a separate side entrance to the basement, this home provides flexibility for families of all sizes. Nestled in a quiet community near excellent schools, everyday amenities, and just a short drive to ski resorts, this property combines convenience with a luxurious lifestyle. (id:60365)
6168 County Road 9
Clearview, Ontario
Welcome to 6168 County Rd 9, New Lowell Private Lot..!! This Charming Bungalow Offers 3+1 Bedroom, 2 Washrooms Situated on 3.38 Acres Land. This Home Is Surrounded By Mature Trees, Tranquil Views Of The Endless Green Space & Wildlife. It Has Cozy Sunroom With A Stunning Bay Window. Main Floor Has Laundry Room, Eating Kitchen, Dining Room, Living Room then Walk Down Into The Partially Finished Basement With Additional Bedroom, Spacious Family Room And Additional Space For Your Future Game Room. It Has Spacious Backyard . There Are Lots Of Room For Family Gathering And Entertainment. This Property Is Minutes Away From Creemore SkiHills, Hiking On The Bruce Trail, Blue Mountain, Wasaga Beach, Noisy River Provincial Park. This Property Is Good For Investors or First Time Buyer too. Must Look This Property..!! Show & Sell..!! (id:60365)
3304 - 39 Mary Street
Barrie, Ontario
Welcome to Penthouse 3304 - Barrie's Highest Perspective on Waterfront Living. Elevate you lifestyle in this exceptional residence at Debut Waterfront Residences, a Striking architectural statement redefining the downtown Barrie skyline. Perched high above the city, Penthouse 3304 offers the tallest and most captivating views Barrie has ever seen - overlooking the shimmering waters of Kempenfelt Bay and the lush green of nearby parks. Ideally located just steps from the waterfront, parks, beaches, fine dining, boutique shopping, and public transit, this residence places you at the center of convenience and natural beauty. This brand-new, premium 2-bedroom suite spans a generous 819 sq. ft. and is designed with contemporary elegance and functionality in mind. The open-concept layout is enhanced by soaring 10-foot ceilings, expansive floor-to-ceiling windows, and wide-plank laminate flooring throughout - creating a bright, airy, and inviting space. At it's heart lies a beautifully appointed Scavolini kitchen, crafted in Italy and finished with quartz countertops, a practical island for entertaining or casual dining, and sleek built-in appliances - where form meets flawless function. The luxurious primary suite is a serene retreat, featuring a spacious walk-in closet and a refined 4-piece ensuite bath. Residents will enjoy an exclusive selection of five-star amenities, all within one of Barrie's most prestigious waterfront communities - ready for your personal touch. Penthouse 3304 is more than a home - it is a rare opportunity to own a piece of the sky in a landmark development. (id:60365)
33 Willow Landing Road
Springwater, Ontario
Top 5 Reasons You Will Love This Home: 1) Stunning two-storey family home on a quiet Midhurst street, set on a large 0.46-acre pie-shaped lot with a spacious, private backyard and mature gardens for beautiful curb appeal 2) Lovely updated kitchen with stainless-steel appliances, a double oven, Corian countertops, and a large window overlooking the yard, open to the inviting family room with a gas fireplace, alongside a formal living room with French doors and a separate dining room 3) our generously sized bedrooms with oak hardwood flooring underfoot, including a bright primary suite complete with a full ensuite for added comfort 4) Fully finished basement hosting a family room, a games room, an additional bedroom, and a full bathroom, providing plenty of space for family living and entertaining 5) Thoughtful updates include triple-pane windows (2024), a newer furnace, ductless air conditioning in the primary bedroom, a new asphalt driveway (2025), and a septic bed (2020), all adding to the long-term value and peace of mind. 2,310 above grade sq.ft. plus a finished basement. 3,242 total finished living space. (id:60365)
203 Roy Drive
Clearview, Ontario
Client RemarksWelcome to 203 Roy Drive, nestled in the picturesque Town of Stayner. This newly constructed The Glen layout by Zancor Homes is situated on a serene circular road.Offering over 2,800 square feet of elegantly designed living space, this bright and spacious home boasts FOUR bedrooms and FOUR bathrooms, making it ideal for a growing family!From cathedral ceilings and a stunning custom staircase to an open-concept layout, this home is designed to impress. Its perfect for both everyday living and entertaining. The home has been thoughtfully upgraded with 20x20 custom tiles throughout, sophisticated light fixtures, an oversized island with a striking waterfall countertop, and a walk-through butlers pantry. The modern custom kitchen flows seamlessly into the dining and family rooms, where a cozy fireplace sets the perfect atmosphere for family gatherings or entertaining friends.The second level features four generously sized bedrooms, including Jack-and-Jill bathrooms, providing ample space and convenience for family and guests alike. The laundry room is conveniently located on the upper level for maximum ease. The basement, currently unfinished with a roughed-in bathroom, offers a blank canvas to customize according to your future needs.Located in the charming and welcoming community of Stayner, this home is surrounded by excellent amenities, local events, and recreational activities. 203 Roy Drive is just steps away from the Stayner Community Centre, a park, and a baseball diamond. With its modern elegance, prime location, and tranquil surroundings, this home is a perfect setting for creating cherished family memories that will last a lifetime. (id:60365)
141 Thrushwood Drive
Barrie, Ontario
Welcome to 141 Thrushwood a spacious 1,828 sqft end-unit townhouse in Barries desirable Maple Woodlands neighbourhood. This 3 bedroom, 3 bath home features a well-planned layout with large principal rooms, including a cathedral-ceiling family room with gas fireplace, a separate dining area, and a bright kitchen open to the living space with walkout to the backyard. Upstairs, youll find three generous bedrooms, highlighted by a primary suite large enough for a king bed, complete with a walk-in closet and 4-piece ensuite. Conveniently located near Trillium Woods Elementary, shopping at Park Place, and natural amenities like Mapleton and Veterans Woods Park, with quick access to Highway 400. A wonderful blend of space, comfort, and location. (id:60365)

