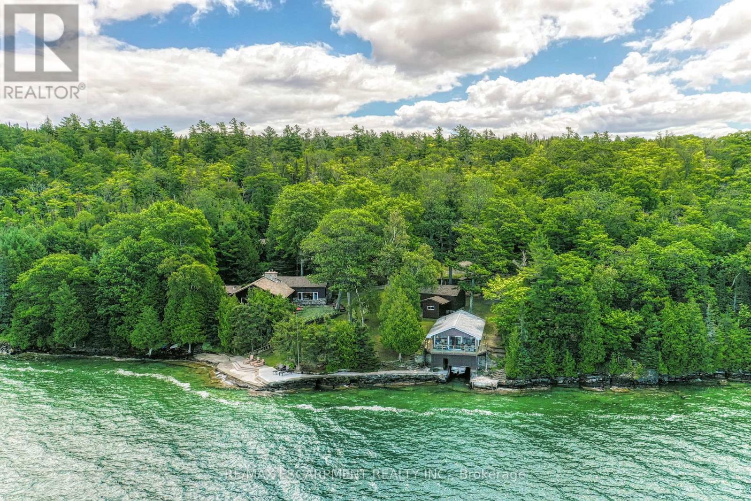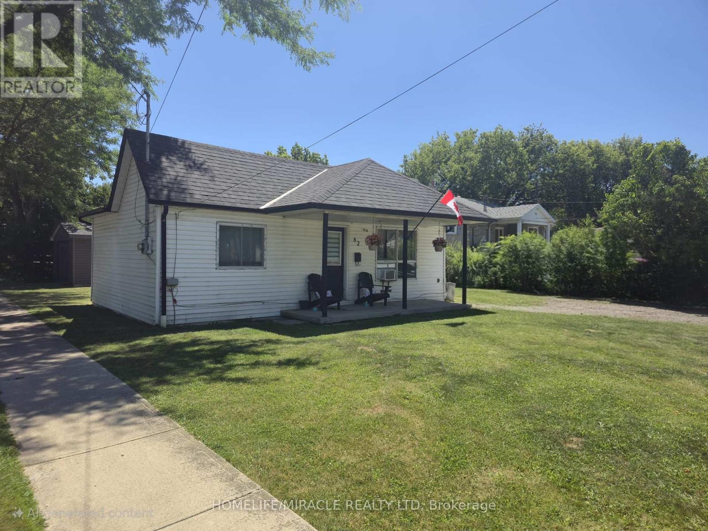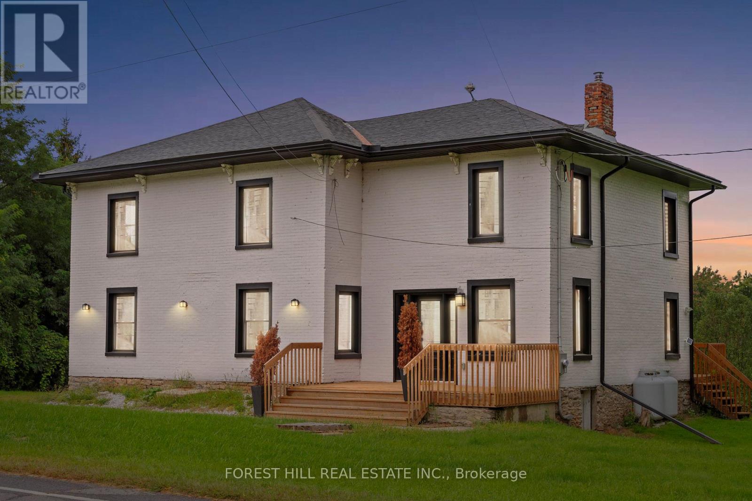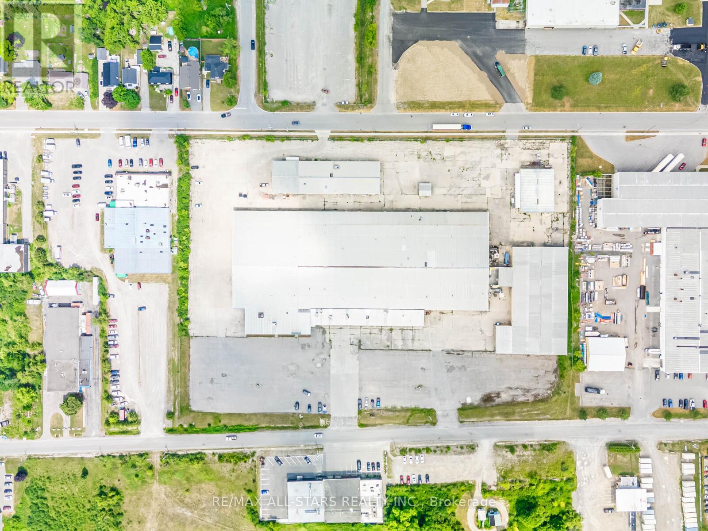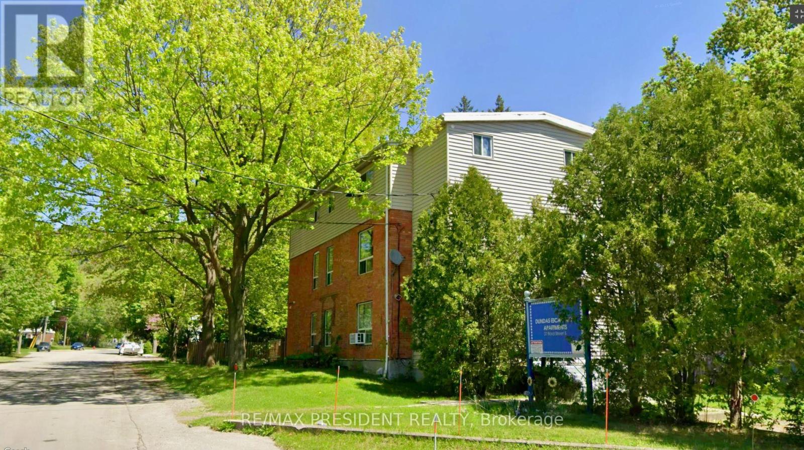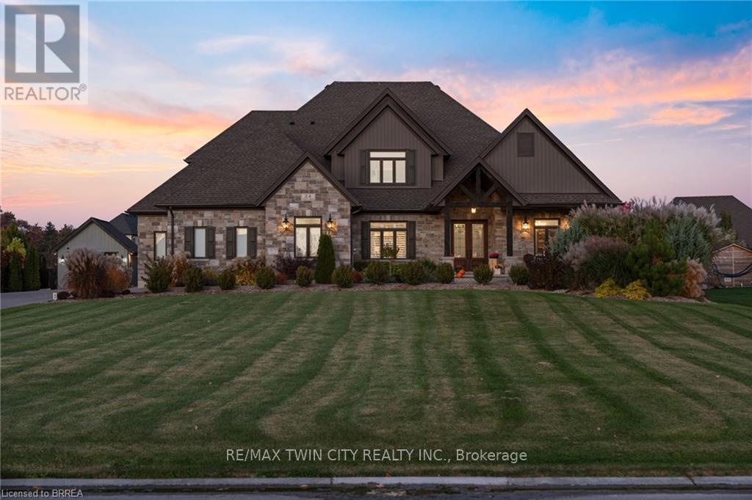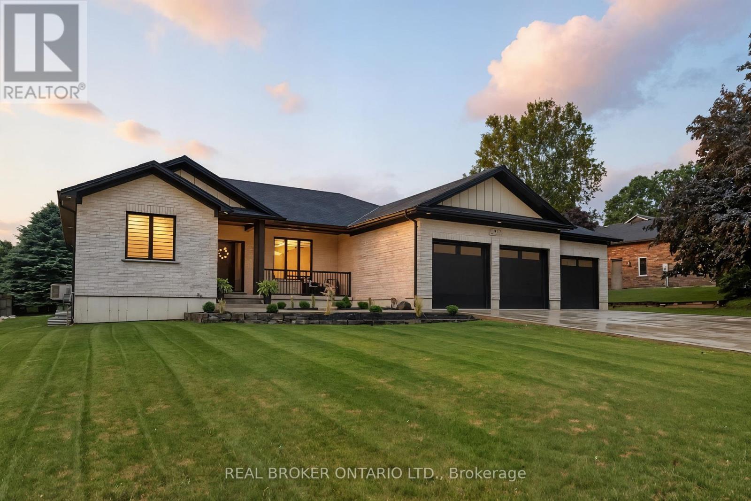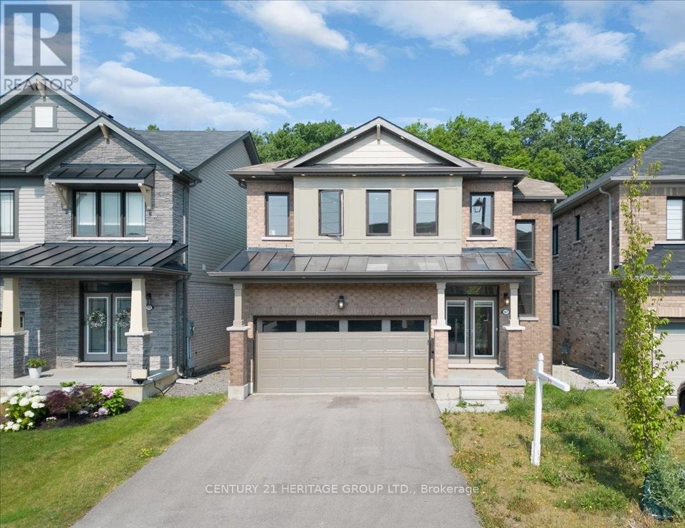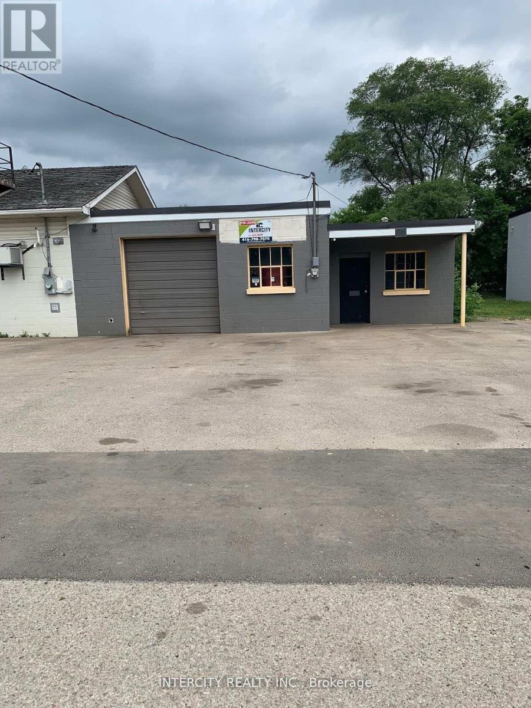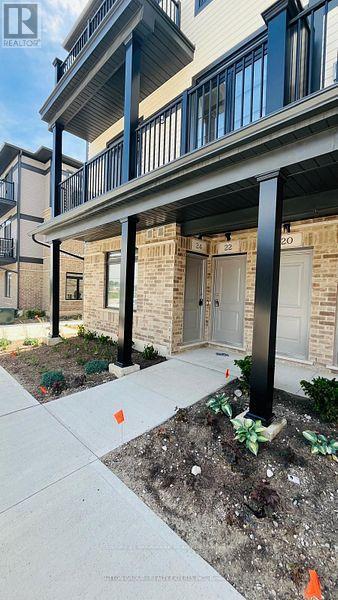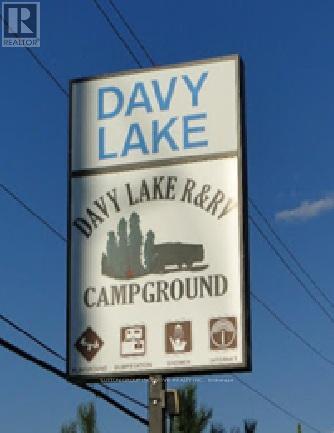199 Trillium Trail
Central Manitoulin, Ontario
Tucked away at the end of Trillium Trail on the west shore of Sandfield Bay, this magnificent 165-acre estate boasts 4,599 ft of pristine shoreline and unmatched seclusion. The property is surrounded by over 150 acres of mixed hardwood/ softwood bush, featuring majestic maples, oak, ironwood, cedar, and pine. This private retreat, which sleeps 25, offers scenic trails winding through the forest and wildlife throughout. Built in 1961, the main residence exudes rustic charm and timeless character. Original hardwood floors and wood siding frame the cozy and welcoming interior, which includes a stunning two-sided stone fireplace between the dining and living rooms, a cozy kitchen, and a spacious family room featuring a 3rd fireplace. Connected by a breezeway is a separate wing with a grand bedroom warmed by a fourth stone fireplace and access to a utility/laundry room. Aloft area above the main house provides 2 additional bedrooms, while the main level has the master bedroom, a fifth bedroom, and 2 full bathrooms to complete the layout. The expansive deck offers breathtaking views of the bay and the most spectacular sunsetsideal for unwinding or hosting memorable gatherings. Down by the water, a charming boathouse with a glass-front upper level includes two bedrooms, a 3-piece bath, a large sitting area, and a walk-out deck perched above the lake, perfect forenjoying those sunsets. Among the additional amenities are a garage, an electric sauna at the shoreline, a 3500 sq ft concrete lounging deck at the water's edge, and a separate bunkie. Below is an electric boat hoist. The grounds are beautifully landscaped with vibrant gardens and natural stonework. Whether you're fishing right off the deck, going for a kayak, paddleboarding, cliff jumping into the water, enjoying quiet moments in the woods, or creating unforgettable memories with loved ones, this one-of-a-kind waterfront haven offers peace, privacy, and the very best of Manitoulin. (id:60365)
82 Teal Avenue
Hamilton, Ontario
This charming and well-maintained home offers the perfect blend of comfort, location, and potential. Situated in a quiet, family-friendly neighborhood just minutes from Lake Ontario, parks, schools, QEW, and major amenities, this property is ideal for homeowners and investors alike. The home features a spacious layout with 2 bedrooms and 1 bathroom, a bright kitchen, and a private backyard perfect for relaxing or entertaining. Whether you're looking to move in, expand your portfolio, or renovate to your taste, this property offers plenty of flexibility. Please Note: The property is currently tenanted. Buyers must be willing to assume the existing tenant or vacant possession will be provided with proper notice, depending on the closing date. Don't miss out on this excellent opportunity in one of Stoney Creeks most desirable pockets! (id:60365)
2242 County Road 3
Prince Edward County, Ontario
Discover your dream home in charming Prince Edward County! Recently Renovated 4 Bedroom detached home, nestled on just over 2 acres in Prime Locale of PEC. Complete Home Redesign with High-end Designer Upgrades. Spacious and Warm with stunning oak flooring throughout. Open concept layout ideal for large families and entertaining. The gourmet kitchen features a stunning oversized waterfall island, High-end stainless steel appliances, and custom counters and backsplash. Relax in the spacious living room that opens to a spacious deck, perfect for savoring sunrises and sunsets. The large primary bedroom includes a walk-in closet and a serene 5-piece ensuite. Stunning Property close to all the best amenities offered in Prince Edward County. This home has charm and sophistication and Fantastic Views of Quinte. Huge Lot with Great Backyard - Perfect for Families or Entertaining Large Groups. Surrounded by lush greenery, this property also offers a private dock and water channel access to the picturesque Bay of Quinte. (id:60365)
1-3 - 70 Mount Hope Street
Kawartha Lakes, Ontario
Large Functional Warehouse Space In The Heart Of Lindsay's Industrial Park. Office Space Can Be Built Out To Suit Tenant's Needs. Multiple Shipping Doors, Landlord Can Provide More Truck Level Shipping If Needed. Excess Land Available For Trailer Parking & Outdoor Storage. Bonus Mezzanine Space, Functional & Engineered With Elevator. Clear Height Ranges From 15ft. - 21ft. Multiple Configurations Available, Speak With Listing Agents. (id:60365)
37 Bond Street S
Hamilton, Ontario
6 Unit apartment Building!! Exceptional opportunity to acquire a purpose-built multi-residential property in the heart of Dundas, ideal for investors or developers seeking immediate income and long-term upside. This well-maintained building features 6 spacious 2-bedroom, 1-bathroom units with functional layouts and shared on-site laundry facilities. Situated on a generous lot with parking for 10+ vehicles. Strategically located steps from public transit and minutes from McMaster University, the property attracts consistent rental demand from students, professionals, and commuters. With stable in-place income and proximity to schools, retail, parks, and major transportation routes, this asset offers strong fundamentals and the potential for enhanced returns through rent optimization or repositioning. A rare investment in a rapidly evolving and high-demand submarket (id:60365)
24 Tedley Boulevard
Brantford, Ontario
Welcome home to 24 Tedley Blvd., Brantford. First time being offered! And the only River Rock Construction home in the highly desired Valley Estates subdivision. A sprawling bungaloft on 0.80 acres with oversized 3 car garage (room for a hoist) + shed with garage door and power, high roof pitch, professionally landscaped grounds and a backyard meant for entertaining with covered outdoor kitchen, heated salt water pool and hot tub steps from the primary bedroom. Enter through your beautiful stamped concrete walkway (2020) to a main level overlooked by a balcony on the 2nd storey. Winding staircase, cathedral 18ft ceilings (10ft on main level with 8ft doors), upgraded trim package with wainscoting and accent walls, and a dry stack fireplace with Douglas fir mantel. Open concept to your chefs kitchen with walk in pantry, high end appliances and built ins. Entertain in your separate dining room with coffered ceilings. Find privacy with your remote blinds. 4 different access points to the backyard with outdoor kitchen and Coyote built in BBQ, electric griddle, outdoor fridge covered with a louvered pergola. Or walk out of your main level primary bedroom just steps to sunken hot tub (2019) and stay warm this winter! Primary bedroom also has large ensuite with heated floors and walk-in closet with island (2024). Or take a step back from the pool and get out of the sun at your concrete pad 12x 20ft cabana (has hydro). A backyard ready for your furry friends fully fenced with rod iron fencing. Upstairs find 3 more sizeable bedrooms, one with walk in closet and ensuite and another full bath as well. In the basement continue entertaining your friends and family with your wet bar overlooking pool table, and steps from a theatre room space with gas fireplace. Also a sizeable bedroom with ensuite privilege here. An additional crafts room and gym in the basement as well. Approx 6000sq ft of finished living space for you to enjoy and a total of 4+1 beds and 4.5 baths. Book today! (id:60365)
30 Tanager Drive
Tillsonburg, Ontario
Wrapped in a striking blend of brick and hardy board, the exterior of this luxury bungalow is beautifully illuminated by soft exterior pot lighting, while a spacious triple car garage offers both curb appeal and everyday functionality. A charming covered front entry sets the tone with timeless character, leading into a bright, welcoming foyer where natural light streams through elegant double sidelights. Inside, the home opens to a stunning, open-concept layout with rich flooring that flows seamlessly throughout the main level. The living room stands as a warm and inviting focal point, anchored by a sophisticated accent wall that adds texture and depth to the space. At the heart of the home is a chef-inspired white kitchen, highlighted by a bold black-accented island and ceiling-height cabinetry that blends style with exceptional storage. A generously sized walk-in pantry enhances both function and flow. Adjacent to the kitchen, the dining area offers an oversized sliding walk-out to a spacious covered patio, perfect for effortless entertaining and year-round indoor-outdoor living. The main level features three thoughtfully placed bedrooms, offering comfort and privacy for the whole family. The primary suite serves as a true sanctuary, complete with a luxurious 5-piece ensuite featuring dual vanities, a deep soaker tub, and a glass-enclosed shower. Two additional bedrooms are complemented by a beautifully appointed 4-piece bathroom, while a stylish main floor laundry room provides added convenience. Downstairs, the fully finished lower level expands your living space with two additional large bedrooms and a full bathroom ideal for teens, in-laws, or guests. A spacious rec room offers endless versatility, whether you're envisioning a home theatre, gym, or playroom. (id:60365)
157 Cactus Crescent
Hamilton, Ontario
Welcome to 157 Cactus Crescent, a home that stands apart from the rest! Set atop the Stoney Creek Mountain and backing directly onto breathtaking green space with wooded walking trails and secret waterfalls, this is a rare opportunity to enjoy nature in your own backyard. Built by Empire, this 4-bedroom, 3-bathroom beauty offers over 2,000 sq ft of modern, open-concept living space designed for real life and peaceful retreats. From the moment you enter the bright, airy foyer with soaring ceilings, youll feel the difference. The main floor features a sleek, upgraded kitchen with a centre breakfast island, high-end stainless steel appliances, and direct walk-out access to a private rear deck, all perfectly positioned to take in the uninterrupted greenery. The open family room is framed by large picture windows that bring the outdoors in, while a generous dining area creates space to host and gather. A beautiful wood staircase leads to the second floor, where four spacious bedrooms await. The primary suite is a true retreat with a walk-in closet and a spa-like ensuite complete with a glass shower and deep soaker tub, both offering serene views of the treetops beyond. The unfinished basement is full of potential, and the double car garage with inside entry offers added convenience. Set in a quiet, family-friendly neighbourhood just minutes from schools, parks, major highways, and everyday amenities, this home isnt just stylish, its special. Come explore the peace, privacy, and lush surroundings that make this home one of a kind. (id:60365)
21 Industrial Street
Guelph, Ontario
Fantastic Location facing major Highways Zoned Automotive with many uses such as Repairs, Sales Leasing It has a huge parking Lot for over 20 cars a great opportunity for new or expanding a business, rare property and location to find. Many other uses are permitted plus it is a Private Parking Lot. (id:60365)
24 Lomond Lane
Kitchener, Ontario
Luxurious 3 bedroom haven. This stunning unit, nestled within the vibrant community of Wallaceton offers an unparalleled living experience. This brand new 1,135 Sq. Ft. home features 3 bedrooms + 2 full baths, boasting a sleek and modern design, double stainless steel kitchen sink, stainless steel appliances, 2 separate entrances. Sit out on covered porch and take in the views of the park and nature. Located near schools, playgrounds, shopping, parks trails and everything a family, professionals, commuters can ask for. (id:60365)
246 Hickey Trail
Hastings Highlands, Ontario
100 Acres of Spectacular Views. This Off Grid Quaint Home Is Quietly Tucked Away With Beautiful Nature All Around. New laminate flooring and painted rooms. This home features 2 Bedrooms, 1 Bath only Minutes Away From Baptiste Lake, Bancroft. Trails All Around For Tons Of Outdoor Fun. Property Has A Beautiful Cabin Nestled In The Woods, Sleeps 6 With A Shower And A Stove. Great For Airbnb. If You Love To Fish, Hunt, Hike, Ride, Kayak, Ski Doo Or Snow Shoe. (id:60365)

