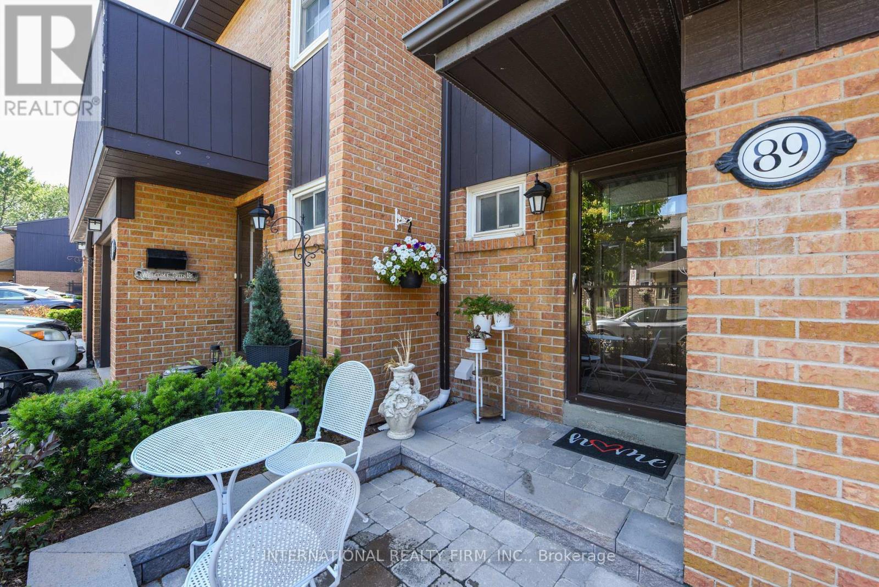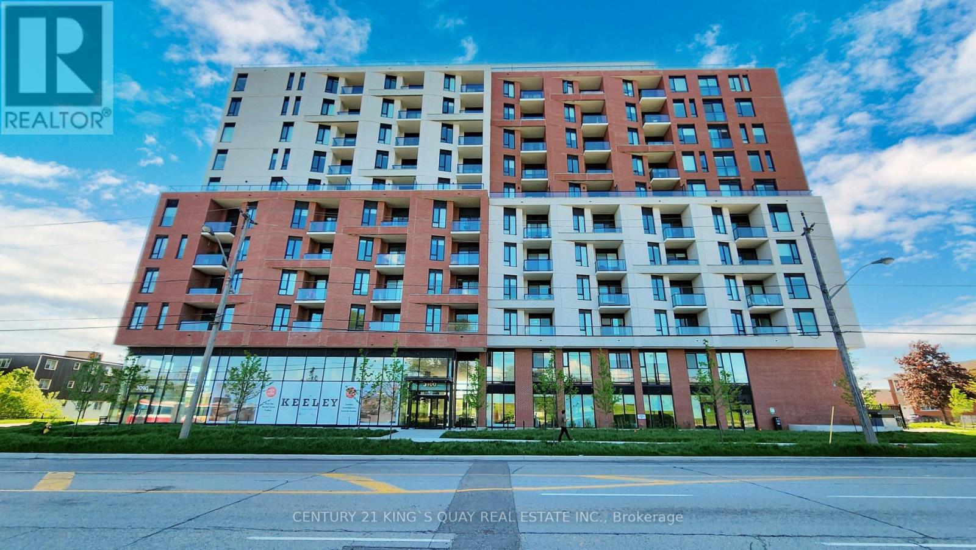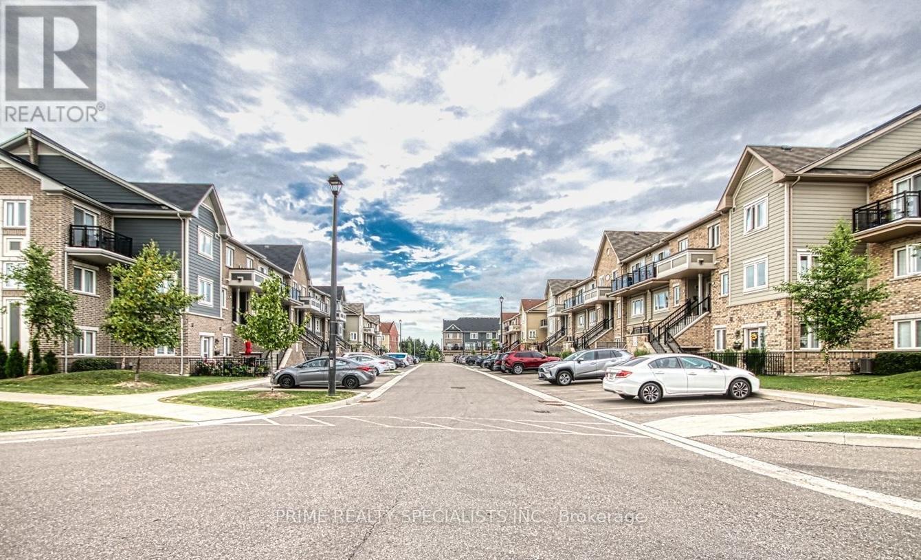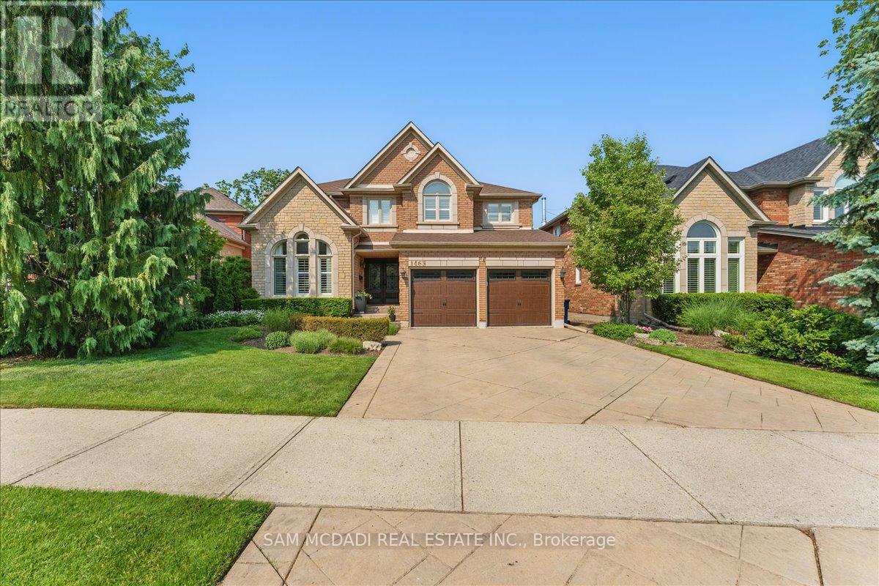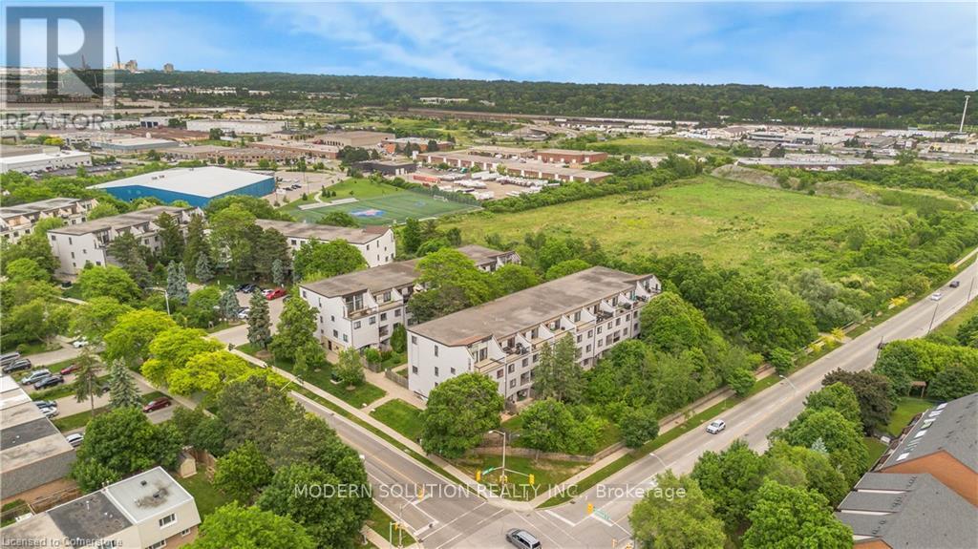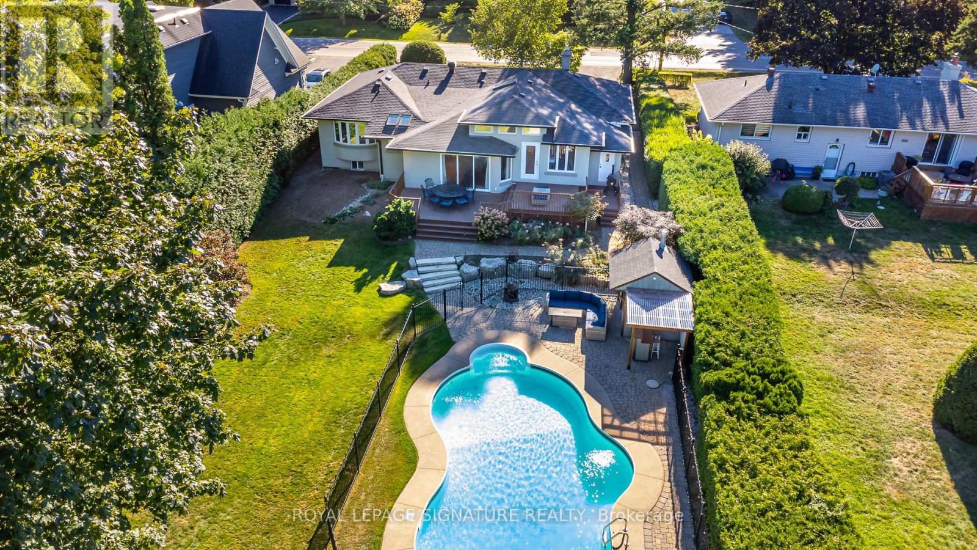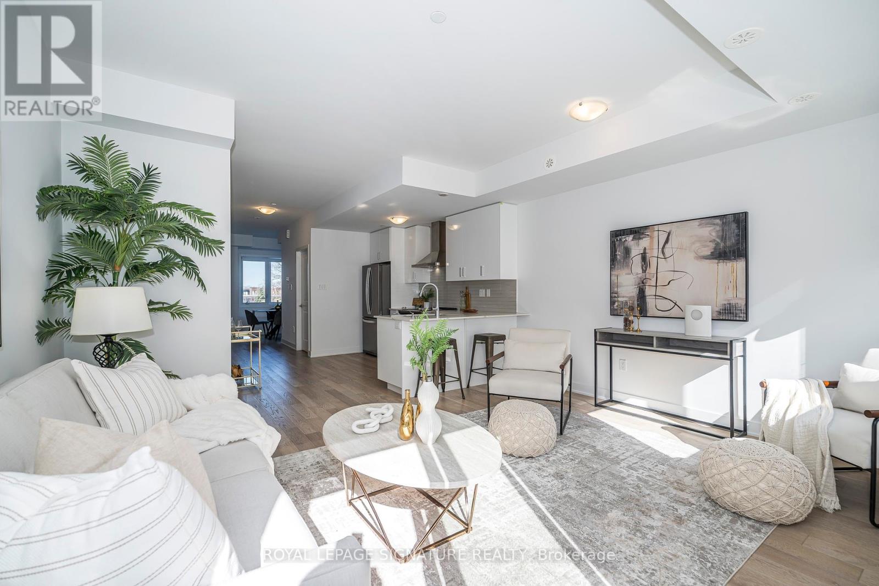89 - 1951 Rathburn Road E
Mississauga, Ontario
Welcome to Unit 89 1951 Rathburn Road East, Mississauga! This cozy and updated townhouse, away from the 2 main entrances for more privacy, is nestled in the sought-after Rathburn enclave in East Mississauga, near the Etobicoke creek the perfect blend of comfort, charm, and convenience. Freshly painted and move-in ready, this home is ideal for families, investors, or first-time buyers looking for a smart opportunity in a thriving neighborhood. Minutes from main highways, airport, Dixie GO, schools and steps from Longos, Shoppers Drug Mart, Scotiabank and adjacent specialty stores. Step inside to discover a thoughtfully upgraded interior featuring an elegant custom-built customizable bookcase (2022), a brand-new walk-out mini deck, and a custom-designed flower bed perfect for enjoying the outdoors in your private, fenced backyard. Pot lights throughout on the main floor as well as in the basement. The very spacious basement is newly finished and incredibly versatile ideal as a recreational lounge, additional living space, or your dream home office. As a bonus, it comes equipped with an AM Sport universal gym in excellent condition (valued over $3,000) yours to enjoy or pass on if you want more space! Fireplace swagger includes a 2025 mantle and tiles upgrade. Other highlights include a conveniently located laundry setup in the main bathroom, a two-year-old washer and dryer, a modern furnace (2022), Refrigerator (2022), Range (2022) and generously sized bedrooms. Mirror closet doors all around! The master suite impresses with its size and features a 3-piece ensuite with shower. The motivated sellers are offering a flexible closing date to suit your needs whether you need to move in 30 days or later, they are ready to work with you. Don't miss this opportunity to own a well-maintained home in a desirable community. Schedule a viewing today and make Unit 89 your future home! (id:60365)
439 - 3100 Keele Street
Toronto, Ontario
This Prime location Property offers Access to both natural and city life at its best. located near beautiful parks and trails, and offers easy reach to the 401 as well as Downsview Station. in proximity to shopping centers, York University and Humber River Hospital, and Downsview Park This property offers a comfortable and enjoyable lifestyle. (id:60365)
42 Gretna Drive
Brampton, Ontario
Beautiful Detached 3-Bedroom Bungalow in Prime Central Brampton Location! Welcome to this charming and well-maintained detached bungalow, nestled in the heart of Central Brampton. This bright and spacious home features 3 generous-sized bedrooms, a functional layout, and a large lot with plenty of outdoor space perfect for families or future expansion. Located just minutes from Brampton Downtown, Brampton Innovation District GO station, major, public transit, and top-rated schools. Enjoy the convenience of nearby shopping at major grocery stores, proximity to Sheridan College and university campuses, as well as parks, libraries, and the Chris Gibson Recreation Centre. Whether you are a first-time homebuyer, investor, or downsizing, this home offers the perfect blend of location, lifestyle, and potential. Don't miss out on this incredible opportunity to own a detached home in a thriving and family-friendly neighborhood! (id:60365)
118 - 250 Sunny Meadow Boulevard
Brampton, Ontario
Welcome to this beautifully updated townhouse that seamlessly blends modern aesthetics with practical living. Freshly painted throughout, the open-concept layout creates an airy, inviting atmosphere perfectly suited for today's lifestyle.The contemporary kitchen is a standout feature, equipped with sleek stainless steel appliances that enhance both form and function. Whether you're preparing a quick meal or entertaining guests, the space is designed to impress.The generously sized bedroom offers ultimate comfort and flexibility ideal for restful nights, a productive home office, or even a creative studio setup.Step outside to your private front yard, a rare and valuable feature perfect for enjoying your morning coffee, winding down in the evening, or hosting outdoor gatherings with friends and family.This move-in-ready unit is a fantastic choice for first-time buyers, down sizers, or savvy investors. Located in a highly sought-after community, you're just minutes from Highway 410, reputable schools, scenic parks, shopping plazas, and all the amenities you could need.Whether you're looking to begin your homeownership journey or add a smart property to your portfolio, this opportunity checks all the boxes modern finishes, functional living space, and an unbeatable location. Don"t miss out schedule your showing today before its gone! (id:60365)
4 Oasis Trail
Halton Hills, Ontario
Tucked Away in a Sought-after Neighborhood, This Executive Fernbrook 3 Bedrooms +1 & 4 Bathrooms Detached Home Tells the Story of Comfort, Style, and Thoughtful Design with Over 2,865 SQFT of Space. As you Step Through The Oversized Front Door, a Grand Open-to-above Foyer Greets you with Sunlight Pouring in, Dancing Across Rich Hardwood Floors and Elegant Stairs. Each Space has been Carefully Crafted for Modern Living from the Bright, Eat-in Kitchen with Stainless Steel Appliances to the Private Balcony that Beckons Summer BBQs and Quiet Morning Coffees. The Heart of the Home lies in the Massive Living and Dining Room Space, where Gatherings Naturally Spill out onto a Large Outdoor Deck Perfect for Entertaining Friends/Family or Relaxing Under the Stars. Downstairs, a Rare Walkout lower level offers Endless Potential: a Spacious Home Office, an in-law suite, or even a Cozy 4th Bedroom with Direct Access to the Backyard. Offering Oversized Garage Door to Park your SUV and Expanded Driveway that Easily Fits 2 Vehicles. Fully Fenced Backyard with Deck, Updated Front Concrete/Steps, California Shutters, Updated Lighting and So Much More!! An additional entry from the garage to the unfinished basement waiting for your Vision. Steps from Schools, Gellert Community Park, Norval Church and Only 8 Minutes from the Georgetown GO Station. This Home Offers the Perrfect Blend of Location and Lifestyle. This is More than a Home; Its a Place Where Every Detail Supports the Life You've Always Imagined. Own This Turnkey Gem in Georgetowns Prime Neighborhood - Don't Miss Out & Book Your Showing TODAY!! Check out the Virtual Video Tour! (id:60365)
145 - 4661 Jane Street
Toronto, Ontario
Your chance to own a rare gem at 4661 Jane Street Unit 147. Welcome to one of the few condo townhouses available in this sought-after complex. This spacious 4-bedroom 2-bathroom home offers incredible value and versatility, perfect for first-time buyers or savvy investors looking to grow their portfolio. Step inside and enjoy the comfort of newly renovated bathrooms and a fresh modern look. The upper level has been freshly painted and features brand-new vinyl flooring, giving the space a clean updated feel. With four generously sized bedrooms, theres plenty of room for growing families, roommates, or a dedicated home office. Located just steps from convenient amenities including grocery stores, shopping malls, schools, and parks, and offering easy access to both Highway 400 and 401, this location checks all the boxes for comfort and convenience. Dont miss this rare opportunity to own a move-in ready condo townhouse in a high demand location. (id:60365)
59 - 10 Hartnell Square
Brampton, Ontario
Gorgeous unit! Upgraded high end laminate throughout, beautiful kitchen featuring a custom center island, dining room, ceramic backsplash in kitchen, Cosy living room with gas fireplace, laminate floors throughout the house, large master bedroom with 3 pc ensuite, 2 large secondary bedrooms, Great location close to shopping, Brampton Transit, & Chinacousy Park. (id:60365)
3 - 3115 Boxford Crescent
Mississauga, Ontario
Property is Vacant,Available Immediately.Gorgeous 2 Bedrooms, 3 Washroom, 1305 Sq Ft, With A Big Size Terrace Stack Townhouse, Facing On Childrens Park, Prime Location Of Churchill Meadows Open Concept With One Car Garage Parking, Close To Good Rating Schools, Minutes To Hwy 403, Close To Credit Valley Hospital, Bus Stop And Grocery Stores, Banks.Luxurious Master Bedroom With Spacious Closet & 3 Pc Ensuite. Attached Garage! Laundry On The Upper Level For Your Convenience. (id:60365)
1463 Bayshire Drive
Oakville, Ontario
A Ravine Lot, A Walk-Out Lower Level, A Quiet Family-Friendly Street & Approximately 5,300 Sq Ft Of Space Make This Home A Rare Find In Joshua Creek. Tucked Away On A Peaceful, Tree-Lined Lot Backing Onto The Ravine, This Beautifully Maintained 4+2 Bdrm Home Offers Approx. 3,600 Sq Ft Above Grade, Plus A Bright, Renovated, Walkout Lower Level With A Self-Contained In-Law Suite & Separate Entrance. It's Perfect For Extended Family, Guests, Or Income Potential. Featuring 2 Staircases, A 2nd Kitchen, 2 Full 3-Pc Baths, Private Laundry & 2 Bdrms (Or 1 Bdrm + Den).The Main Floor Is Warm & Welcoming With Hardwood Floors, A Grand Foyer, A Spacious Office & A Sun-Filled Family Room W/ A Cozy Gas Fireplace & Stunning Ravine Views. The Kitchen Is A Standout, Updated W/ Quartz Counters, A Centre Island, Double Ovens, A Large Breakfast Area, & Walkout To A Generous Deck Where You're Surrounded By Nature. Upstairs You'll Find 4 Spacious Bdrms, Including A Peaceful Primary Retreat W/ Walk-In Closet, Large Windows & A Wonderfully Updated 5-Pc Ensuite. One Of The Other Bdrms Has Its Own 3-Pc Ensuite, Ideal For Teens Or Overnight Guests. Professionally Landscaped W/ Patterned Concrete, Lush Gardens & Loads Of Privacy. This Home Is Located In One Of Oakville's Most Desirable Neighbourhoods, Close To Top-Rated Schools, Trails, Parks, & Just Minutes To The QEW, 403, 401, 407 & All The Best Shops & Cafés The Town Has To Offer. (id:60365)
42 - 1016 Falgarwood Drive
Oakville, Ontario
Welcome to your new home, located in desirable Trafalgar Woods Oakville. This Three bedroom two bath townhouse condo checks all the boxes. This condo has been freshly painted, updated awesome patio off dining area, pot lights, stainless steel appliances, insuite laundry, carpet free, quartz countertops, closet organizers, updated light fixtures. This is what you have been looking for. This unit has an amazing open concept, with lots of living space. One of the few units that has an air conditioning wall unit on main level. Condo fees include unlimited high speed internet, Cable TV, hot water tank, water, exterior building and property maintenance, plus underground parking. Close to QEW, public transit, shops, ravine trails, parks, Oakville Place Mall, Sheridan College, and schools. Pet friendly (restrictions apply) . Two AC window units upstairs (id:60365)
383 Maplehurst Avenue
Oakville, Ontario
Welcome to 383 Maplehurst Avenue an exceptional opportunity in one of Oakville's most prestigious neighbourhoods. Set on a generous 75 x 272 ft lot, this property offers incredible potential for those looking to build a custom luxury home or undertake a full-scale renovation tailored to their vision. The property is zoned SP1, allowing for up to 3 storeys and a maximum height of 12 meters, with no restriction on above-grade square footage for a single-family home, providing exceptional flexibility to design a custom residence perfectly suited to this expansive lot. The depth and width of the property offer ample space for luxurious outdoor amenities such as a pool, cabana, or extensive landscaping, creating the ultimate private retreat. Surrounded by mature trees and luxury residences, 383 Maplehurst represents a truly unique canvas in a coveted pocket of South Oakville. Situated just steps from the lake, and minutes from downtown Oakville, the location offers both prestige and convenience. Top-ranked public and private schools, beautiful parks, and easy access to major highways further enhance the appeal of this property. Whether you are an end-user envisioning your forever home, a builder looking for a showpieceproject, or an investor seeking premium land value, this is a rare opportunity not to be missed. (id:60365)
71 Frederick Tisdale Drive
Toronto, Ontario
Ideal for Multigenerational Living or Large Families This stunning 5+1 bedroom, 6 bathroom home offers over 3,500 sq ft of luxury living and is perfectly suited for multigenerational households or large families seeking space, comfort, and privacy. Thoughtfully designed, three of the five bedrooms feature private ensuite bathrooms, providing both convenience and flexibility for extended family or guests. Overlooking a scenic park, this beautifully upgraded home has been freshly painted and professionally cleaned, making it truly move-in ready. Enjoy over $100K in high-end upgrades, including engineered hardwood flooring, 9-ft smooth ceilings throughout, an elegant oak staircase with wrought iron pickets, and expansive living and dining areas ideal for both everyday living and entertaining. The gourmet kitchen is a standout feature, complete with quartz countertops, a breakfast bar, and stainless steel appliances. Upstairs, you'll find five generously sized bedrooms, three of which include private ensuites and walk-out balconies. The third-floor primary retreat is a true sanctuary with a spa-inspired ensuite for the ultimate in comfort and relaxation. Additional highlights include upper-level laundry, a finished basement with an extra bedroom, a 4-piece bathroom, and A detached garage provides added convenience and storage. Located just minutes from Highways 401 and 400, Yorkdale Mall, York University, Humber River Hospital, Costco, Walmart, Home Depot, and more. Just a 2-minute walk to TTC transit with direct routes to Wilson and Downsview subway stations, plus GO Train service to Union Station in just 25 minutes. Enjoy daily strolls and year-round events in Downsview Park, right across the street. A rare opportunity to own a luxurious, move-in-ready home with space for everyone this one truly has it all. (id:60365)

