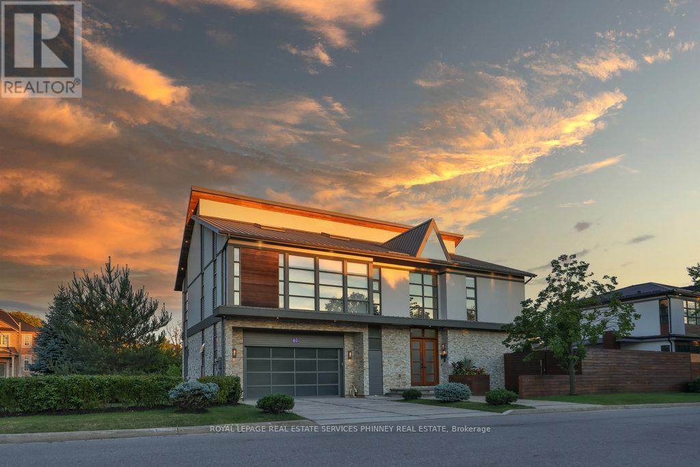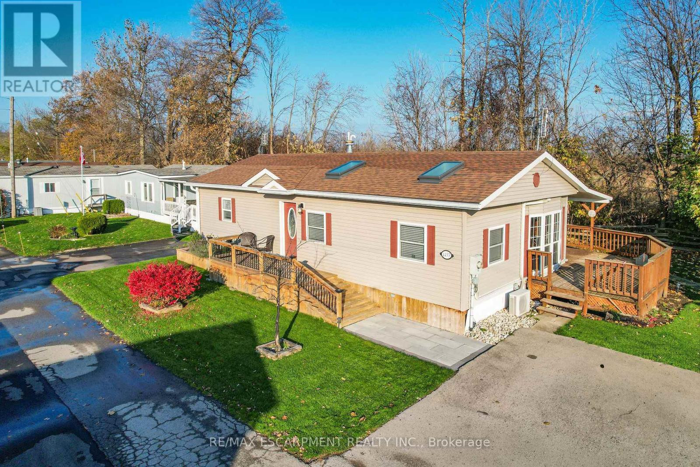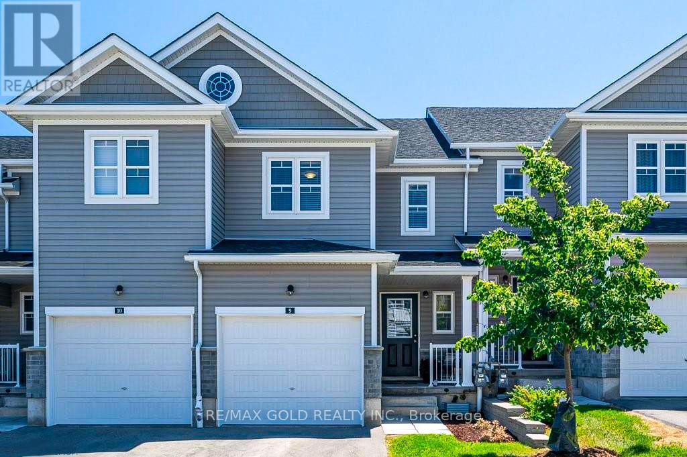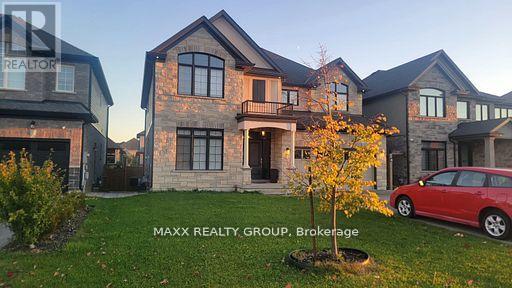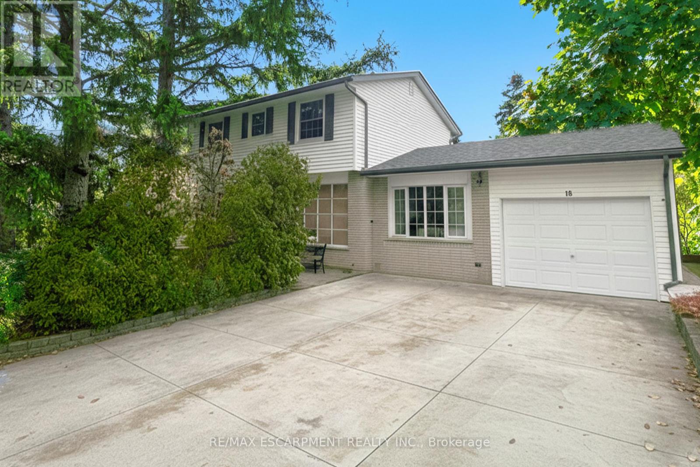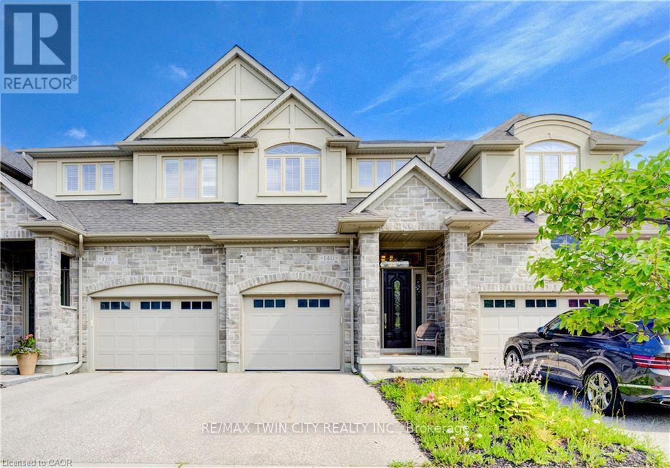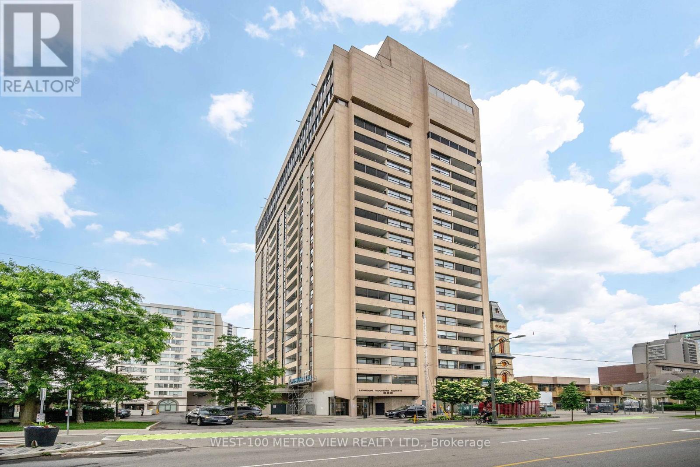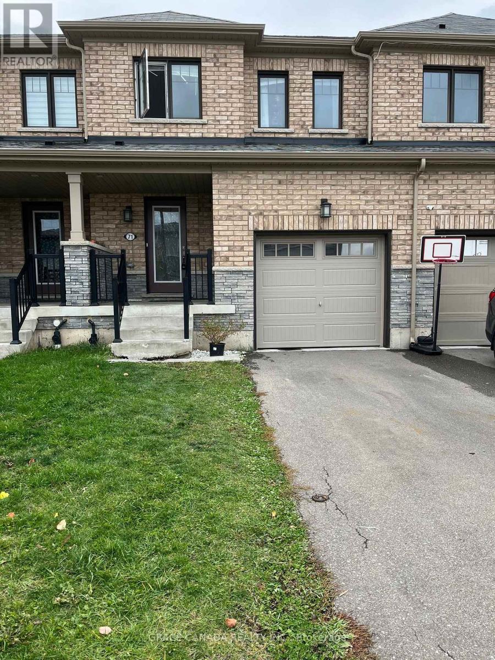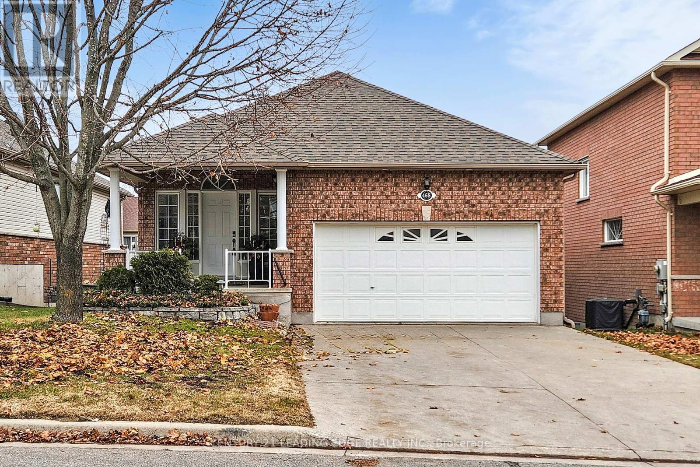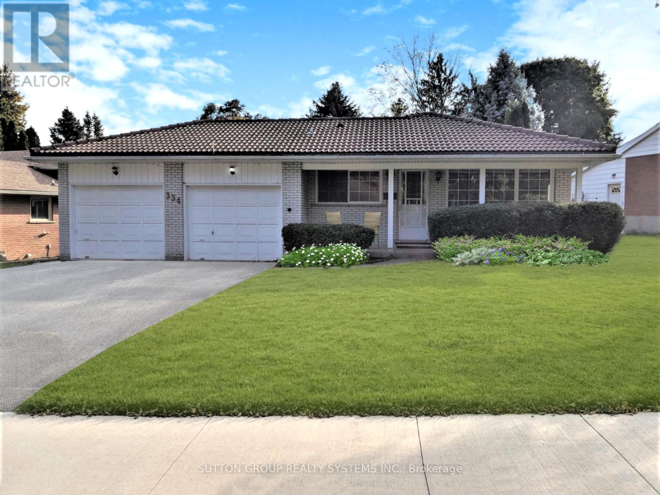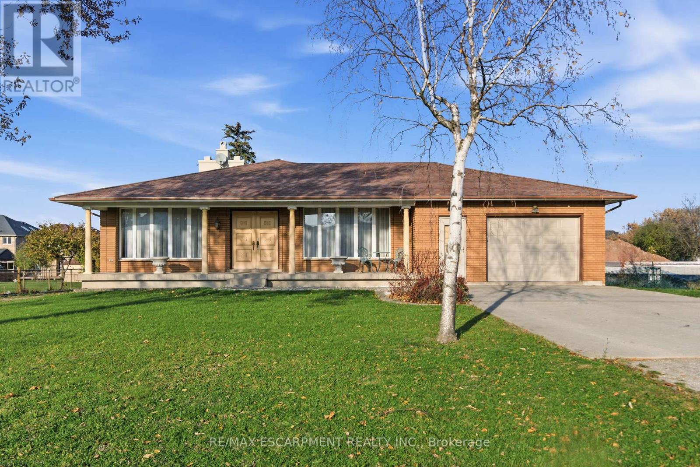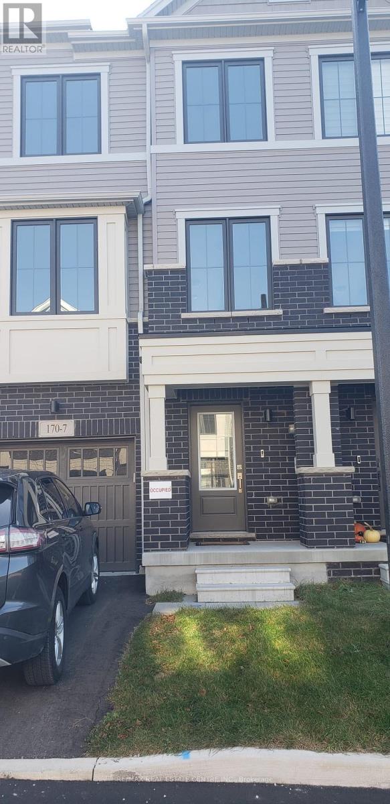622 Kozel Court
Mississauga, Ontario
Unlike anything you have seen before. Luxury redefined in this modern beauty with outstanding architectural features and the utmost attention to detail. The home has been recognized by the Globe and Mail as one of Canadas most automated homes and has been featured in various films. It has been leased by celebrities for up to $18k a month. The home offers soaring ceilings, Brazilian santos mahogany floors, Control4 home automation with 34 speakers , remote controlled blinds, top of the line sinks and toilets, heated floors in basement, steam showers, heated driveway, car lift in garage. This home has it all! Situated on a quiet court this home offers almost 5000sqft of unparalled living. Soaring living room with 24ft ceilings, linear fireplace and a seamless transition to the backyard oasis. The impressive kitchen offers stunning nacardo quartzite counters with waterfall island, African Mahogony cabinetry, top of the line appliances. Primary bedroom offers a sophisticated place to unwind and an impressive ensuite that offers all digital controls for the steam shower that includes lighting and music. Additional bedrooms are spacious and offer semi-ensuites or an ensuite. Entertainers dream basement with exquisite onyx bar, temperature controlled wine cellar, mist fireplace, built in speakers. Stunning resort like backyard featuring saltwater pool, fountains, fire feature and outdoor kitchen. The location offers easy access to the airport, major highways, schools and parks. (id:60365)
4453 Timothy Lane
Lincoln, Ontario
STYLISH & UPDATED BUNGALOW IN GOLDEN HORSESHOE ESTATES! Welcome to 4453 Timothy Lane, a beautifully updated 2-bedroom, 1-bathroom bungalow nestled in the heart of wine country. This charming and affordable home has been thoughtfully remodeled with modern touches and neutral finishes throughout, including drywall, fresh flooring, and a soft, contemporary colour palette. Step inside to a bright and airy living room featuring pot lights and two large skylights that bathe the space in natural light. The adjoining dining area, with its vaulted ceiling, opens to a stunning completely redone kitchen with sleek stainless steel Appliances, ample cabinetry, and stylish lighting - perfect for everyday living or entertaining. The refreshed 3-pc bathroom includes a walk-in shower, offering both comfort and convenience. Outside, enjoy your own private yard with no rear neighbours, BRAND NEW deck, and a custom oversized shed - ideal for storage, hobbies, or gardening gear. The double drive provides plenty of parking. Located in the charming Golden Horseshoe Estates community, just minutes from the QEW, scenic vineyards, local restaurants, parks, and shopping. Only 10 minutes to the Grimsby GO Station, 30 minutes to Niagara Falls and the U.S. border, and just an hour from Toronto - it's the perfect blend of small-town charm and big-city access. Pad fee of $733.38/month includes Taxes & water. CLICK ON MULTIMEDIA for the full virtual tour, photos & more! (id:60365)
9 - 1989 Ottawa Street S
Kitchener, Ontario
Welcome to 1989 Ottawa Street, Unit 9 in Kitchener! This well-kept 3-bedroom, 2.5-bath home offers bright open-concept living with a modern kitchen, stainless steel appliances, and walkout to a private deck. The upper level features spacious bedrooms, including a primary suite with a walk-in closet and ensuite. Enjoy the added living space in the finished lower level-perfect for a family room, office, or workout area. With an attached garage, in-unit laundry, and a convenient location close to schools, parks, shopping, transit, and highway access, this home is ideal for families, first-time buyers, or investors.Move-in ready and waiting for you! (id:60365)
Entire House - 9334 Shoveller Drive
Niagara Falls, Ontario
Welcome to this elegant 4+1 above-ground bedroom +3 basement en-suites, 6.5-bathroom detached home suitable for extended families in the highly sought-after Fernwood Estates community of Niagara Falls! Built by award-winning Mountainview Homes, this beautifully maintained residence offers over 4200 sq. ft. of modern living space. The main floor features a bright, open-concept layout with 9 ft ceilings, a spacious great room, a separate dining area, a private office/playroom, and a gourmet kitchen with a center island, while another one in the basement, extended cabinetry, stainless steel appliances, and a large walk-in pantry. Upstairs, you'll find four generously sized bedrooms plus a versatile loft - perfect for a study area or family lounge. All bedrooms feature ensuite or semi-ensuite bathrooms, and the convenient second-floor laundry adds extra comfort with an additional one in the basement. The primary suite includes a luxurious 5-piece ensuite and a walk-in closet. Ideal for families seeking space, comfort, and tranquillity in a quiet, family-friendly neighbourhood. Close to parks, schools, shopping, and major highways, while the school buses run from the front of the house for both public and catholic schools up to grade 12. (id:60365)
18 Jasper Drive
Hamilton, Ontario
Located in Olde Towne Stoney Creek, 18 Jasper is a 4-bedroom home situated on a sun-filled corner lot with convenient access to schools, shopping, and transit. The interior includes a large kitchen with a center island, wall oven, and ample cupboard space, along with 1.5 bathrooms, including a 3-piece with a walk-in shower. The fully finished basement offers additional living space suitable for a media room, gym, or play area. Outside, the property features a private, pool-sized backyard, a concrete driveway with parking for up to four vehicles, and an attached garage. Recent updates include a roof and shingle replacement in 2020 and the addition of gutter guards. The location is within walking distance of St. Martin of Tours, Collegiate Elementary, St. John Henry Newman, and Orchard Park Secondary, and just minutes from F. Mall, Eastgate Square, the QEW, and the Centennial GO station. (id:60365)
140 Oak Park Drive
Waterloo, Ontario
EXECUTIVE FREEHOLD TOWNHOUSE LIVING IN UPSCALE WATERLOO NEIGHBORHOOD. Welcome to this beautifully upgraded and move-in readytownhome, offering over 2,000 SQ ft of thoughtfully designed living space in a desirable Waterloo neighborhood. This spacious home features 3large bedrooms, 4 bathrooms, and a versatile in-law suite in the fully finished basement. Step inside the grand foyer and enter a bright, modernmain level with open-concept living, perfect for entertaining. The chef's kitchen boasts stainless steel appliances, an island with seating, andample cabinet space - a true cooking lover's dream - flowing seamlessly into the dining area and cozy living room with gas fireplace. Walk outto your private backyard for effortless indoor-outdoor living. Upstairs, you'll find three generous bedrooms, each with its own walk-in closet,along with a convenient laundry room and full 4-piece bath. The impressive primary suite features vaulted ceilings, a luxurious 5-piece ensuitewith jacuzzi soaker tub, glass shower, and double vanity with great storage. The finished basement offers excellent in-law potential, with aspacious rec room, kitchenette, new luxury vinyl flooring, and a private 3-piece bath. Other highlights include fresh paint throughout, parking fortwo (one in the attached garage), and modern finishes throughout. Don't miss this exceptional opportunity to own a feature-packed, lowmaintenance home in one of Waterloo's sought-after communities. Schedule your private showing today! (id:60365)
1602 - 389 Dundas Street
London East, Ontario
Welcome to all-inclusive living in the heart of London! This spacious 1182 sqft -2-bedroom plus large Den, 2 full bathroom condo offers everything you need for comfort and convenience. Enter through a large double-door entry that opens into an oversized living space with direct access to your private balcony and stunning views .The open-concept kitchen features newer appliances, endless storage, and flows seamlessly into the dining and living areas. Large Den with endless Opportunity. Ensuite Laundry Area offers great Convenience. Down the hall, you'll find a full 4-piece guest bathroom, and two spacious bedrooms. The primary suite is complete with dual closets and a four piece ensuite bathroom. CONDO FEE INCLUDES EVERYTHING! - heat, hydro, water, Rogers VIP cable package with 100+ channels, 1GB unlimited internet, one premium underground parking spot and locker, and full use of outstanding amenities. These amenities include a year-round indoor saltwater pool, upgraded fitness & wellness rooms, a party room, library with TV and table for games, three landscaped patios with cozy seating, and even a community herb garden. With its central location, this condo offers unmatched value and lifestyle. (id:60365)
71 Bedrock Drive
Hamilton, Ontario
Available immediately, this beautiful 7 year old new townhouse in victory state stoney Creek mountain side, beautiful layout, stainless steel appliances, Hardwood floors, Recently renovated , hardwood staircase, 3 spacious bedrooms and a total of 2.5 bathrooms. No Carpets , One car garage and driveway, beautiful backyard, surrounded by parks and greenery and more... (id:60365)
468 Settlers Ridge
Peterborough, Ontario
Welcome To This Beautifully Maintained, Move-In Ready Bungalow Offering Approx. 2,800 Sq. Ft. Of Bright, Comfortable Living Space. Enjoy Great Curb Appeal With A Poured Concrete Driveway, Parking For Four Cars, And A Spacious Double Car Garage With Direct Access Inside.The Main Floor Features An Open-Concept Living, Dining, And Kitchen Area-Bright, Spacious, And Perfect For Everyday Living. The Kitchen Includes A Pantry And A Convenient Eat-In Area, And Walks Out From The Dining Area To A Huge Raised Deck, Ideal For Relaxing Or Entertaining. Two Generous Bedrooms Include A Primary With Ensuite And A Large Double Closet. Main Floor Laundry Adds Extra Convenience.The Walkout Lower Level Is A Major Highlight, Offering A Huge Above-Grade Space Filled With Natural Light, Plus A Bedroom And Full Bathroom-Perfect For Guests Or Extended Family.Well Cared For And Move-In Ready, This Home Is A Fantastic Opportunity In A Prime Location Near Amenities, Walking Trails, Otonabee River, Trent University, And The Zoo! Don't Miss Your Chance-Book Your Showing Today! (id:60365)
334 Dale Crescent
Waterloo, Ontario
Extremely Clean Detached Home. 3 Bedrooms Sparkling Hardwood Floors, Garage, 5 Appliances, HUGE Back Yard! University Ave E. near Hwy 85 Conestoga Parkway, Waterloo. 3 FREE PARKING INCLUDED!VERY LARGE OPEN CONCEPT 3 BEDROOM UNIT *PRIVATE LAUNDRY*. NOTHING SHARED! So many features to list: Professional Property Management - Well Maintained Home and Fast Repairs! Spotless and very well maintained! Hardwood Floors + Hardwood Stairs, Garage with garage door opener + parking for 3 cars total included. 5 Appliances - Fridge, Stove, Dishwasher, Washer, Dryer, Large Kitchen with Large Eating Area, Bright with Large Windows throughout! Huge Back yard with Storage Shed. On very quiet tree lined street with great neighbours. Close to Schools, Parks Shopping, Transit and Highways. YOU MUST SEE THIS HOME TO BELIEVE!!!! ....SPOTLESS - NOTHING TO DO - JUST MOVE IN! No Smoking inside home and no dogs please (noise issue). Looking for clean and responsible tenants. Tenants to pay 50% of utilities. (id:60365)
1235 Barton Street
Hamilton, Ontario
A rare opportunity to own a 3-bed, 2-bath, 4-level backsplit on a 205-ft deep lot just under acre, surrounded by mature fruit trees, a custom brick pizza oven, and endless space for gardening. This family-built legacy home, lovingly maintained by the same owner for 50 years, offers a formal layout with over 2,600 sq ft of finished living space plus 1,575 sq ft of high-ceiling basement ready for your final touches. Through two large ornate doors, a grand foyer is flanked by a formal dining room and living room. The solid-oak kitchen-ready to be stained or painted-with quick garage access ideal for unloading groceries. The kitchen opens to a spacious breakfast area and a cozy sunken living room with a wood-burning fireplace. Upstairs, a big landing leads to 3 bedrooms and a spacious 4-piece bathroom with beautifully preserved mid-century tile, an extra-long counter with double sinks, and an updated shower. The large primary suite fits a king bed and includes his-and-her closets. The lower level features a huge family room, second kitchen, 3-piece bathroom with cedar sauna, and a bright laundry room large enough to convert into an additional bedroom-perfect for an in-law suite setup. The expansive unfinished basement includes a 36-ft long cantina and a unique secret garden beneath the garage, allowing year-round vegetable growing or additional storage potential. A 1.5-car garage with sink and an interior staircase provides direct access to both the basement and 'secret garden'. A second driveway leads to a detached garage/workshop with its own hydro panel-ideal for an ADU, multigenerational living, rental income, or a serious hobbyist. Walking distance to Winona Park (home of the Peach Festival), St. Gabriel Catholic and Winona Elementary School, and just minutes from Winona Crossing, Costco, Metro, restaurants, and quick highway access. With limitless customization possibilities and potential for future development, this property suits both families and visionaries. (id:60365)
7 - 170 Attwater Drive
Cambridge, Ontario
Beautiful and modern 4-bedroom, 3.5-bath freehold townhouse located in a quiet, family-friendly neighbourhood. This almost-new home features a bright open-concept second floor with a spacious Great Room, large Breakfast area, and a contemporary Kitchen with a centre island, pantry, and patio door walkout to the deck-perfect for entertaining.The top floor offers three bedrooms, including a generous Primary Bedroom with a full ensuite bathroom and a walk-in closet. A second full bathroom and convenient third-floor laundry complete this level.The ground floor includes a large bedroom with its own ensuite bathroom and a walkout to the backyard-ideal for an in-law suite, guest suite, or private home office. The foyer connects to an attached single-car garage with interior access. (id:60365)

