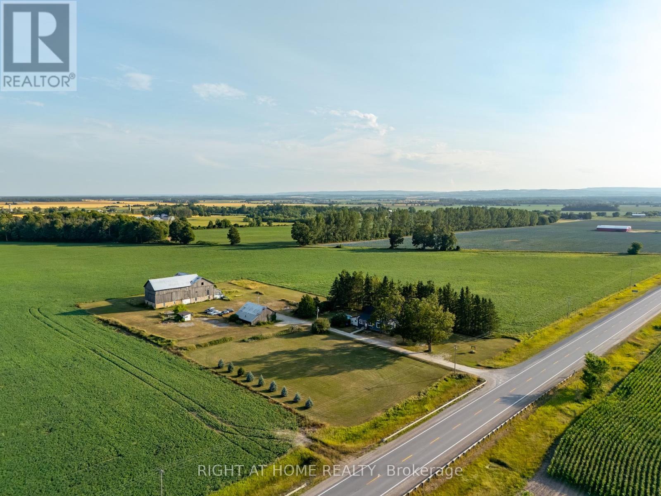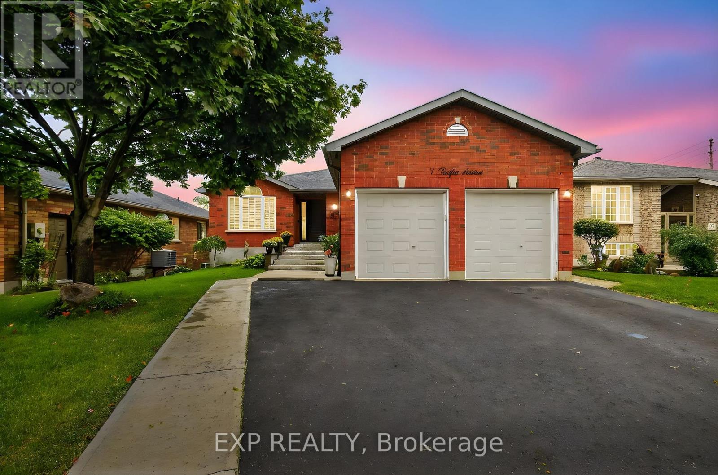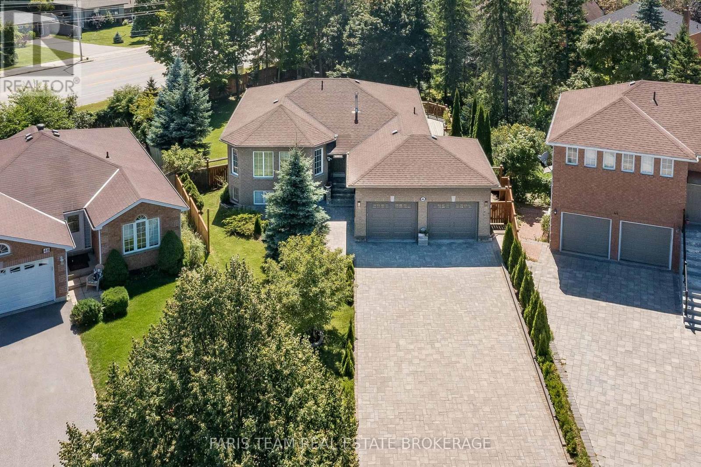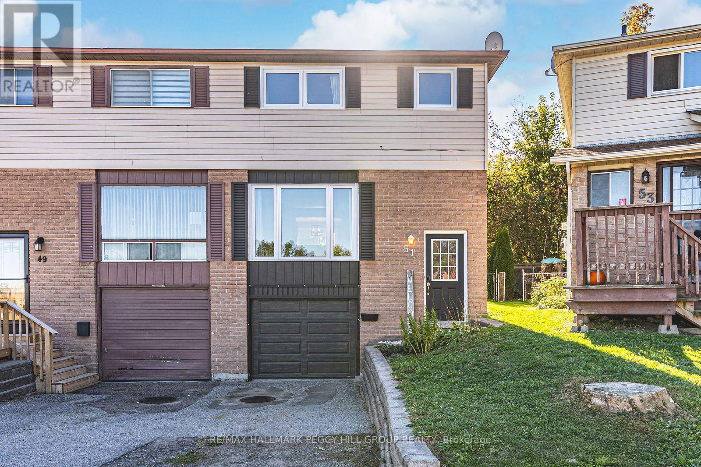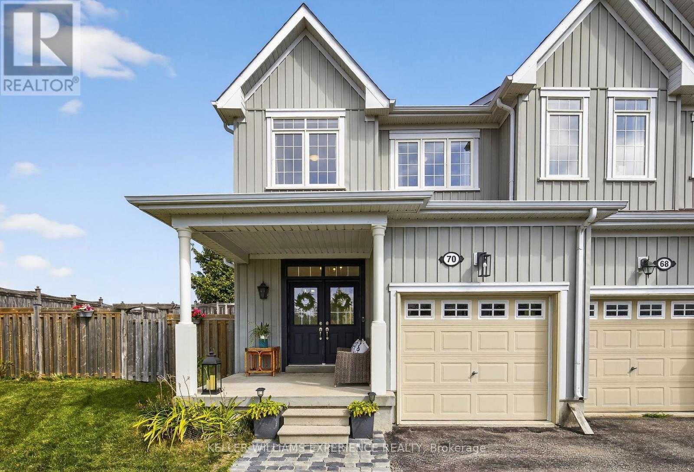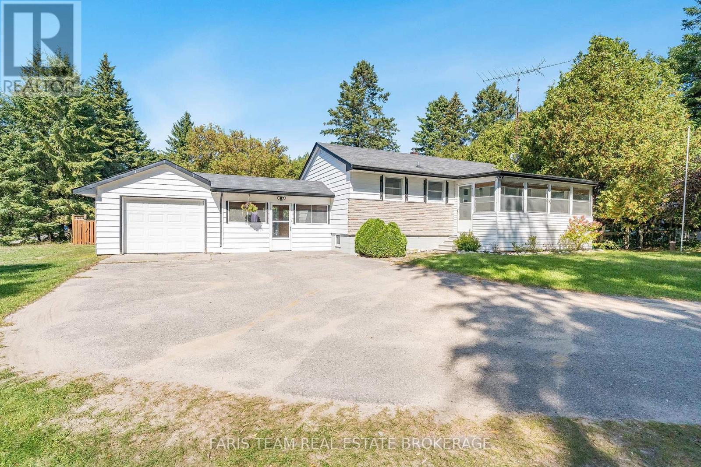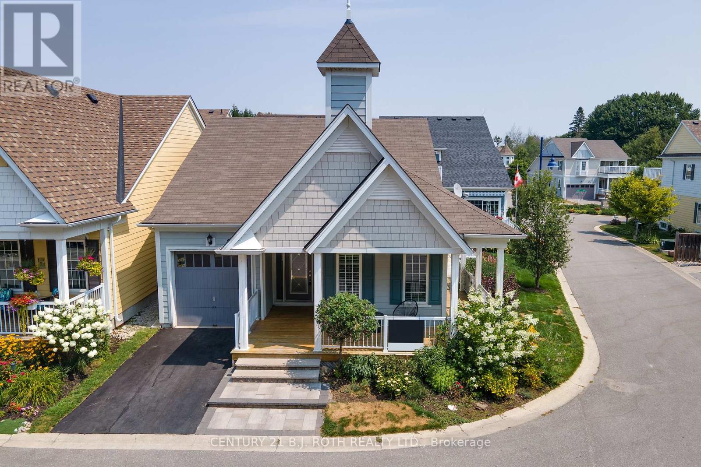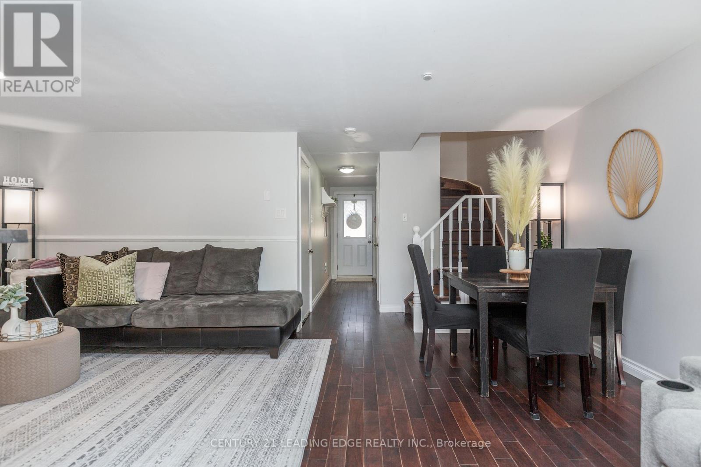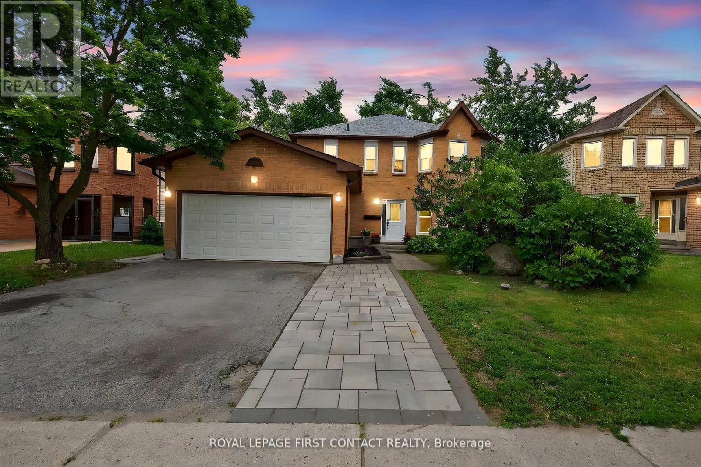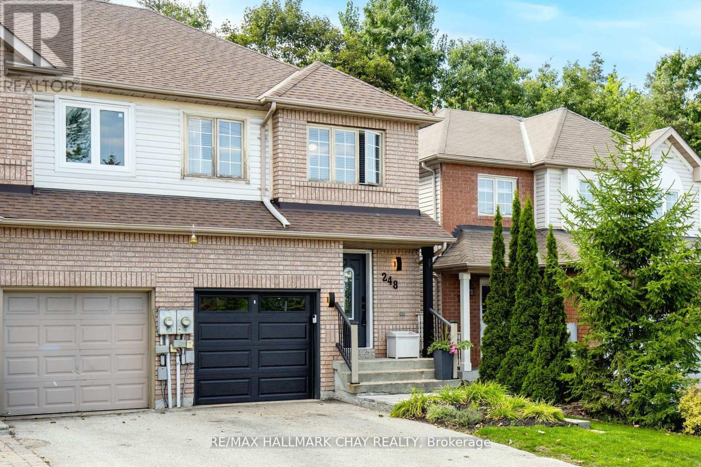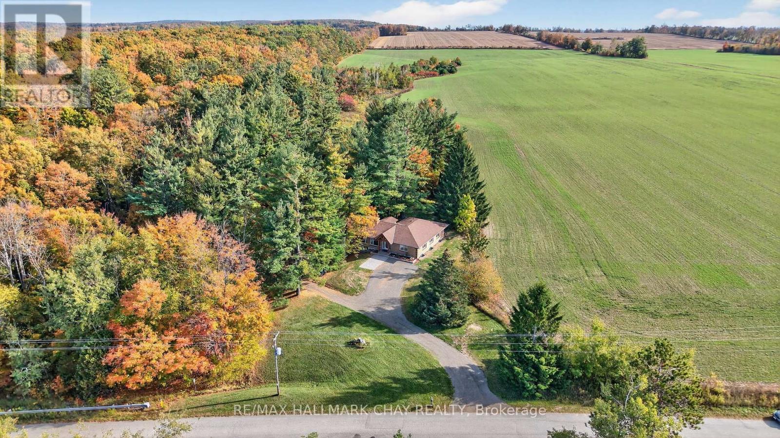5803 26 Highway
Clearview, Ontario
Welcome to your opportunity to live more intentionally on over 3 peaceful acres, just minutes from Wasaga Beach. This beautiful Century Home blends charm, space, and lifestyle flexibility. Ideal for those dreaming of a hobby farm, home-based business, or simply more room to grow. The property features a large barn (approx. 67 x 36 x 86), a detached workshop/garage (approx. 35 x 40 with 220V outlet ), multiple outbuildings, and an above-ground pool; Offering endless potential for future projects. Inside, the home combines character with comfort, offering 4 bedrooms, 2 bathrooms, a large foyer, and a cozy sitting room with a fireplace and brick accents. The updated kitchen is both stylish and functional, while the oversized upstairs bedroom provides space for a home office, studio, or private retreat. Located minutes to schools, shops, and amenities -- this property offers rural tranquility with urban convenience. (id:60365)
7 Pacific Avenue
Barrie, Ontario
Welcome to 7 Pacific Avenue! This home is the perfect illustration of a well thought-out renovation. Stunning bungalow in sought-after Little Lake Community. Featuring a designer kitchen with plenty of storage. You will be pleased with its bright walkout basement fully equipped for the comfort of extended family or enjoyed as home office with additional recreational space. Quality from top to bottom and in every corner. Space has been maximized and all materials are high quality, yet providing a very homey feel. Request the list of all improvements (including roof's shingles, mechanical, appliances And More!). Ideal for commuters with easy access to highway and public transit. Minutes to RVH and Georgian College. Total living area : 2490 Sqft. (id:60365)
46 Kell Place
Barrie, Ontario
Top 5 Reasons You Will Love This Home: 1) Well-maintained raised bungalow highlighting large windows allowing for ample natural light and the added benefit of a walkout basement with an in-law suite potential 2) Sprawling home with the potential for a large family in need of two separate living areas with the main level complete with three bedrooms and the basement finished with two bedrooms and a separate kitchen 3) Open-concept main level, perfect for seamless entertaining 4) Established on a pie-shaped lot with a beautiful backyard with lots of room for children to play freely 5) Located in a tranquil neighbourhood, close to all amenities. 1,387 above grade sq.ft. plus a finished basement. (id:60365)
58 Mcdougall Drive
Barrie, Ontario
BRIGHT & SPACIOUS FAMILY HOME WITH OVER 3,200 SQ FT, MODERN UPDATES, & A SCENIC PARK-VIEW BACKYARD! Welcome to this exceptional home nestled in Barries Sunnidale neighbourhood, where comfort, space, and nature meet in perfect harmony. Backing onto Hanmer Park, the property offers an incredible setting with expansive green space, sports fields, and a playground right at your doorstep. The private, tree-lined lot is beautifully landscaped and features a generous deck, ideal for summer gatherings or quiet family evenings. Inside, over 3,200 square feet of finished living space delivers style and functionality, enhanced by an abundance of natural light pouring through large windows, and durable hardwood and tile flooring throughout the main level. The front living room opens into the formal dining area, providing an inviting space for entertaining, while the eat-in kitchen impresses with a walk-in pantry, a bright breakfast nook, and a deck walkout. A cozy family room with a gas fireplace offers the perfect spot for relaxed evenings, complemented by a double-doored office ideal for working from home, and a well-equipped laundry room with access to both the garage and side yard. Upstairs, four bedrooms provide plenty of room for the whole family, highlighted by a primary suite with a walk-in closet and a 4-piece ensuite, paired with an additional 4-piece bathroom for family and guests. The basement extends the homes versatility with a recreation room, a hobby or den area, an additional office, and a workshop ready for projects or extra storage. With recent window replacements adding peace of mind, plus an attached 2-car garage and ample driveway parking, every detail has been thoughtfully considered. Located just minutes from skiing, hiking and biking trails, golf courses, and the sparkling shores of Kempenfelt Bay, this remarkable #HomeToStay offers a rare opportunity to experience true family living in one of Barrie's most established and picturesque neighbourhoods. (id:60365)
51 Robin Court
Barrie, Ontario
WELL-MAINTAINED SEMI IN A CONVENIENT NORTH END LOCATION WITH BIG-TICKET UPDATES ALREADY TAKEN CARE OF! Discover effortless living in this beautifully updated semi-detached home set in Barries convenient north end. Across the road from the newly upgraded Robin Court Park in a quiet, family-friendly court, this home delivers everyday practicality with a touch of style. The combined kitchen and dining area features white shaker cabinets, modern hardware, a double stainless steel sink, and a walkout to the backyard, complete with a deck and shed. Upstairs, three well-sized bedrooms share a 4-piece bathroom, while the main level offers a powder room for added functionality. The partially finished basement includes garage access, providing an excellent space for a home office, playroom, or hobby area. Benefit from extensive updates, including newer flooring, a modernized kitchen and bathrooms, windows, roof, insulation, AC, washer, and dryer, meaning the most significant improvements are already complete! With a built-in garage offering parking for one vehicle plus driveway parking for another, no rental items, and a location close to East Bayfield Community Centre, Georgian Mall, the Barrie Sports Dome, schools, RVH, Georgian College, and Highway 400, this #HomeToStay is a fantastic choice for growing families. (id:60365)
70 Pearcey Crescent
Barrie, Ontario
SOLD CONDITIONAL - PENDING ON DEPOSIT. Why settle for ordinary when you can have it all? This modern end-unit townhouse delivers style, space, and a location that checks all the boxes. Step through the double-door entrance onto sleek porcelain tiles, and instantly feel the warmth of a home thats both clean and contemporary. The open-concept main floor makes every day effortless with vinyl flooring, a handy powder room, and a chefs kitchen featuring a breakfast bar, backsplash, 2-inch granite counters, and ample workspace so you'll never have to compromise. Convenient inside garage access ties it all together. Upstairs, you'll find three generous bedrooms and two full bathrooms designed with family living in mind. No more battling over bathrooms everyone has their own space. The primary suite shines with a walk-in closet and 3-piece ensuite privilege, giving you that touch of luxury you deserve. And then there's the showstopper the ridiculously oversized corner-lot backyard. Truly one of a kind for a townhouse, its big enough for anything your imagination can dream up: a pool, a hockey rink, a golf sim shed, or the ultimate backyard BBQ destination. Even the front yard is oversized, giving this home the rare feel of a detached. Set on a quiet, tree-lined street in a family-friendly and desirable neighbourhood and close to all the amenities you'll ever need, this home is big, bold, and bursting with possibilities. Townhouse living just got an upgrade. (id:60365)
2570 Sunnidale Road
Springwater, Ontario
Top 5 Reasons You Will Love This Home: 1) Appreciate this stunningly updated, truly move-in-ready three bedroom home, perfectly situated on a spacious half-acre lot, showcasing thoughtful renovations throughout, including upgraded flooring, a sleek modern kitchen, and a tastefully refreshed bathroom 2) Crafted with flexibility and function in mind, the layout offers two inviting bedrooms on the main level, while the fully finished basement extends your living space with an additional bedroom and a versatile bonus room, perfect for a home gym, creative studio, or convenient extra storage 3) Step outside into your own private oasis, where a fully fenced yard is beautifully framed by mature trees, creating an ideal setting for peaceful moments, playful afternoons, or vibrant outdoor entertaining 4) Discover the everyday convenience of a double car garage equipped with its own 100-amp panel, seamlessly paired with a cozy covered hot tub area that promises relaxation and enjoyment in every season 5) Embrace the tranquility of a private rural escape without compromising on convenience, with shops, schools, and essential amenities just minutes away, offering the perfect balance of seclusion and accessibility. 1,049 above grade sq.ft. plus a finished basement. (id:60365)
3327 Summerhill Way N
Severn, Ontario
Welcome to West Shore Beachclub all Season GATED COMMUNITY just 10 Minutes north of Orillia. This unique residential area has over 300 feet of shallow private sandy beach wiith Dock , Clubhouse with kitchen and lawn chairs , bathroom and fireplace. and firepit on the beach for those starry evenings. Just on the shores of Lake Couchiching.. Popular Dunes Model Bungalow with Separate Entrance to the Basement from the Garage is located on a corner Premium Lot. Main Floor features 2 Bedrooms 2 Baths.: Open Concept. Upgraded Front Door..9 ceilings.. California ,Shutters.. New Hardwood Flooring., Granite Breakfast Bar, backsplash, and Stainless Steel Appliances.. Gas Fireplace..8 Patio Doors off living Room, stackable Washer/Dryer. Spacious Primary Bdrm. w/door to deck. Primary ensuite offers separate Glass Shower and Jacuzzi Tub and Walk in Closet, Oak Staircase to Finished Basement with four piece bathroom and spacious bedroom, and huge Family Room. Freshly Painted. The Upgraded Exterior Features are Stone Walkway, Spacious wrap around Deck, that is ideal for Entertaining Friends and Family, underground sprinkler system, Beautifully Landscaped. Visitors Parking areas and Mail Box station steps away. This Community is UNIQUE! (id:60365)
14 Quail Crescent
Barrie, Ontario
**Unmatched value**Imagine yourself settling into this beautifully updated 3+1 bedroom, 3 bathroom condo townhome in Barrie's highly sought-after Ardagh community. A rare blend of comfort, style, and practicality. With over 1,200 sq. ft. above grade plus a partially finished basement, this home offers generous space for families or first-time buyers looking for lasting value. The main and upper levels feature 3/4 inch solid walnut hardwood throughout, lending warmth and character that elevate every room. The reimagined open-concept kitchen -unique in this complex-boasts over 15 feet of open countertop space, a view to the backyard right over the sink, plus a breakfast bar with room for 3, creating the perfect setting for cooking, conversation, and everyday life. Stainless-steel double-door fridge, stove, and range hood included. A cozy gas fireplace anchors the main floor living area, ideal for relaxing evenings or gathering with family. Upstairs, three bright bedrooms each feature upgraded double-door closets, while the primary suite offers his-and-hers closets and a private retreat to unwind at the end of the day. The updated main bath carries a clean, modern design. The basement adds a fully finished bedroom, 3-piece bath with shower/tub combo, and a partially finished rec/bonus room for flexible use. Step outside to your private backyard patio,perfect for BBQs, quiet mornings, or peaceful nights under the stars. Enjoy the lifestyle that comes with access to an outdoor pool, tennis and basketball courts, sauna, gym, and party room. Maintenance fees include snow removal, lawn care, landscaping, and roof repairs for worry-free living. Located minutes from Hwy 400, top-rated schools, parks, trails, beaches, hospital, and shopping, this inviting home delivers both convenience and comfort in one of Barrie's most desirable neighbourhoods. See it today! (id:60365)
101 Browning Trail
Barrie, Ontario
Exceptional 2-Unit Duplex in the tranquil and family-friendly Letitia Heights area of Barrie. this beautifully upgraded 2-unit duplex presents a rare opportunity for comfortable multi-generational living or a savvy investment. This home is thoughtfully designed to meet the needs of modern families while offering the flexibility of a legal secondary suite. It features 4 large, sun-filled bedrooms, 3 bathrooms, including a primary retreat with a 5 piece ensuite bath. Large foyer flows with tons of space, Separate Dining and Family Rooms. Large functional kitchen on both level which making meal preparation or independent living a breeze; A double driveway plus two additional spots provide plenty of room for vehicles, accommodating family and visitors alike. This walk-out basement flows well with 2 bedrooms and own laundry on site, own backyard oasis. Own entrance ensures privacy and independence for all; upgrade includes: Roof(2024); Front door(2025);Washer and dryer on main(2024); Dishwasher main(2024); windows(2020); upstairs bathroom(2024)Ensuite shower(2020); Furnace(2019).AC(2019);Tankless tank(2019); Basement Legalization(2020). Entire house fresh painted (2025). With these upgrades, you can move in just with a peace of mind. Book your showing today. (id:60365)
248 Ferndale Drive S
Barrie, Ontario
Location is everything and this updated semi-detached home is one of the best opportunities in Barrie! 3 bedrooms and 2.5 bathrooms in the Holly area backing onto a forest in the Ardagh Bluffs with 17 km of hiking trails and over 500 acres in total, just minutes from your home for walking pets and to enjoy nature. Over 1600 sqft of total space. Sharp curb appeal. No rear neighbors. *UPGRADES* include: Vinyl Plank and Engineered Hardwood Floors(2022). Furnace/AC(2023). Roof(2015). Garage Door(2024). Updated Kitchen(2022). All 3 Bathrooms Updated(2022). Accent Wall Panels and Wainscoting(2022). S/S Dishwasher(2024). S/S Stove and Microwave(2022). S/S Oversized Fridge(2015). Washer and Dryer(2023). Back Sliding Glass Door(2020). Front Door with Glass Insert(2021). Front Yard Stone and Landscaping(2025). Backyard Stone and Landscaping(2025). Rough in Basement Bathroom. 200 AMP Service. Garage Door Opener. Eco B Smart Thermostat. Perennial Garden Backyard. The best commuting location from Barrie to the GTA. Surrounded by top rated schools, parks and the newest amenities! (id:60365)
4687 Line 2 N
Oro-Medonte, Ontario
The Countryside Ranch Bungalow You Have Been Waiting Years For!! Welcome To This Beautifully Renovated Multigenerational Home Set On A Picturesque 160 Ft x 239 Ft Rural Property Surrounded By Farm Fields And Mature Trees. Offering Almost 5,000 Sq Ft Of Finished Living Space With A Walkout Basement, This Home Features Two Full Kitchens & Is The Perfect Blend Between Modern Luxury Living With A Peaceful Country Setting, Ideal For Extended Families Or Families With Older Children. Every Inch Of The Home Has Been Thoughtfully Renovated From Top To Bottom, Including New Custom Kitchens, All New Bathrooms, Flooring, Trim, Doors, Light Fixtures & Landscaping. The Chefs Kitchen Boasts Quartz Countertops, Stainless Steel Appliances, A Custom Backsplash, Centre Island, And Pot Lights. Open-Concept Living And Dining Areas Showcase Vaulted & Tray Ceilings, Massive Stone Fireplace, Large Windows, And Walkouts To The Deck, Perfect For Entertaining Or Enjoying Scenic Views. The Main Level Also Features A Spacious Primary Retreat With A Walk-In Closet, Spa-Like Ensuite w/Soaker Tub, Walk-In Shower, His/Her Sinks & Walkout To A Large 30ft x 12ft Deck Overlooking The Expansive Yard. The Walkout Basement Suite Offers Complete Autonomy With Its Own New Custom Kitchen, Renovated Living Areas, Large Bedrooms, Stylish Bathrooms, And Private Laundry, While Remaining Seamlessly Connected To The Main Home. Additional Highlights Include 12Ft Vaulted Ceilings On The Main Level, 8.5 Ft Ceilings In The Walkout Basement, Large Windows In Every Room, 25ft x 20ft Attached Garage w/9ft Doors, 2 Fireplaces, Multiple Walkouts To Decks & Patios & Absolute Privacy With No Immediate Neighbours. Minutes From Mount St Louis Ski Hill, Local Shops & Countless Walking Trails & Just a Short Drive to The Highway For Easy Commuting Between Townships. Private Country Homes Like This Don't Come Around Often Make It Your Family's Sanctuary For Generations To Come! (id:60365)

