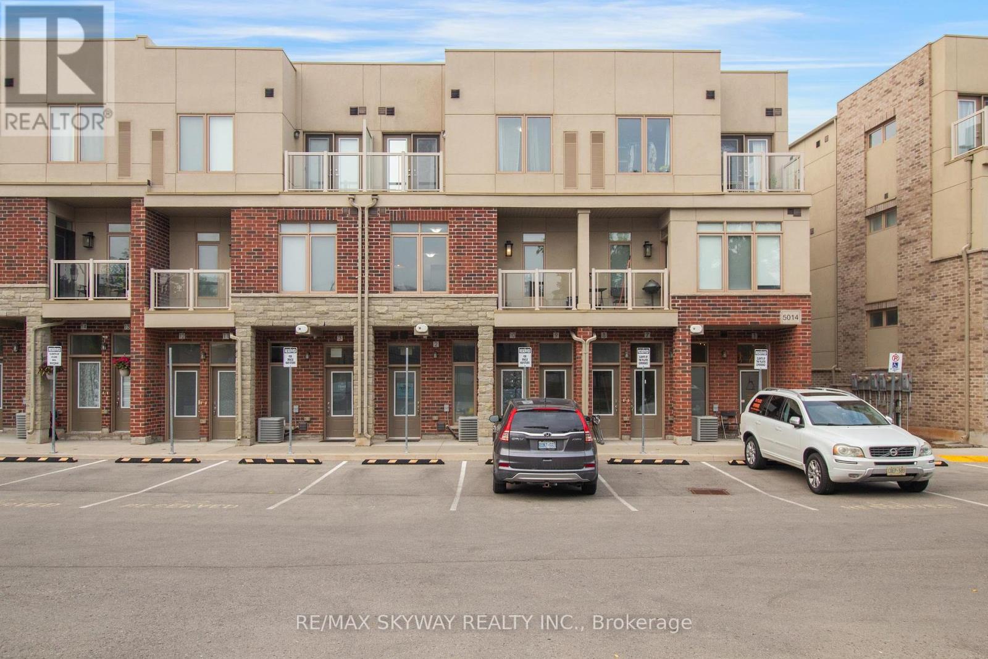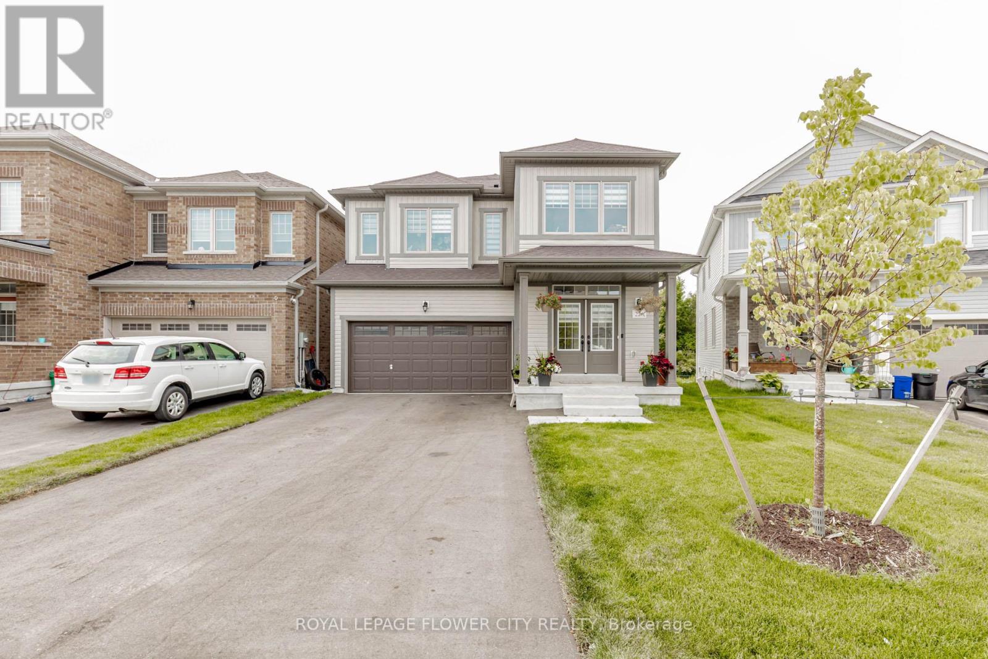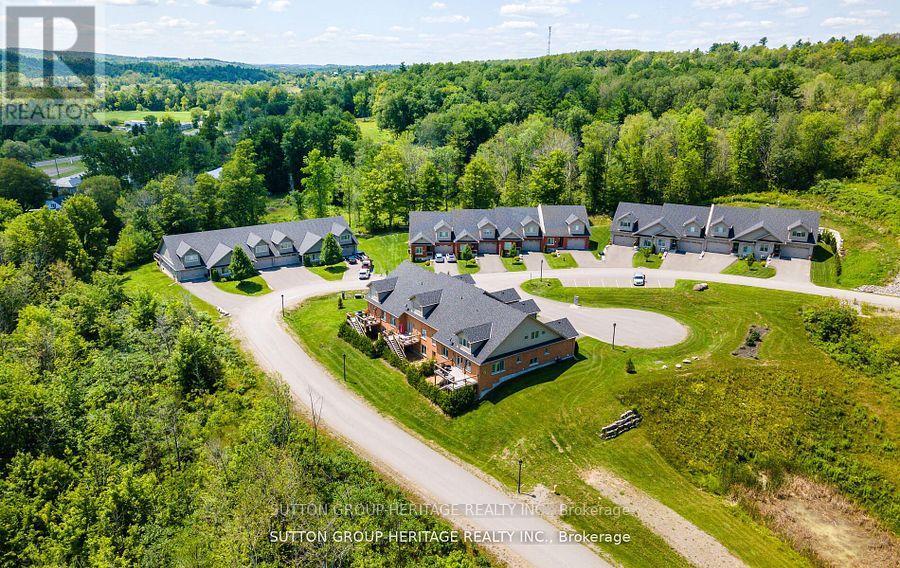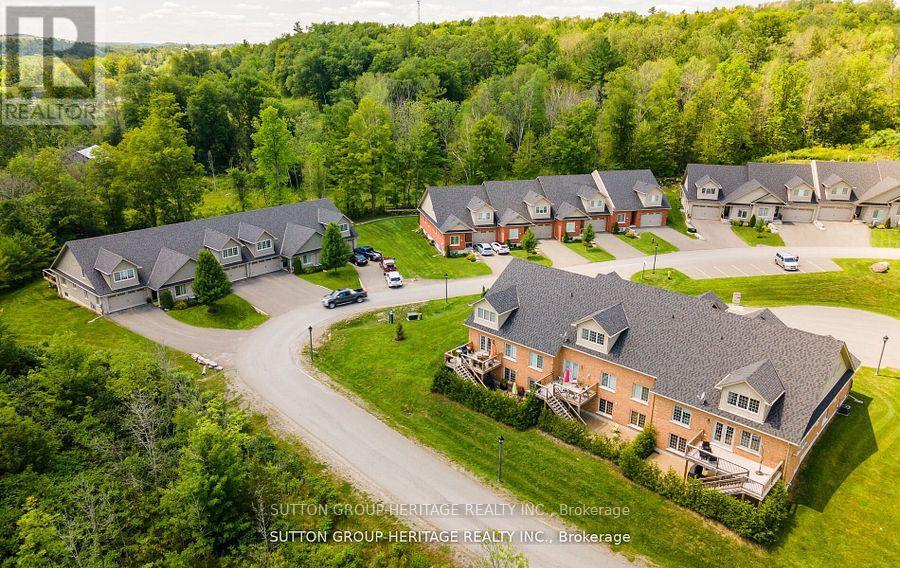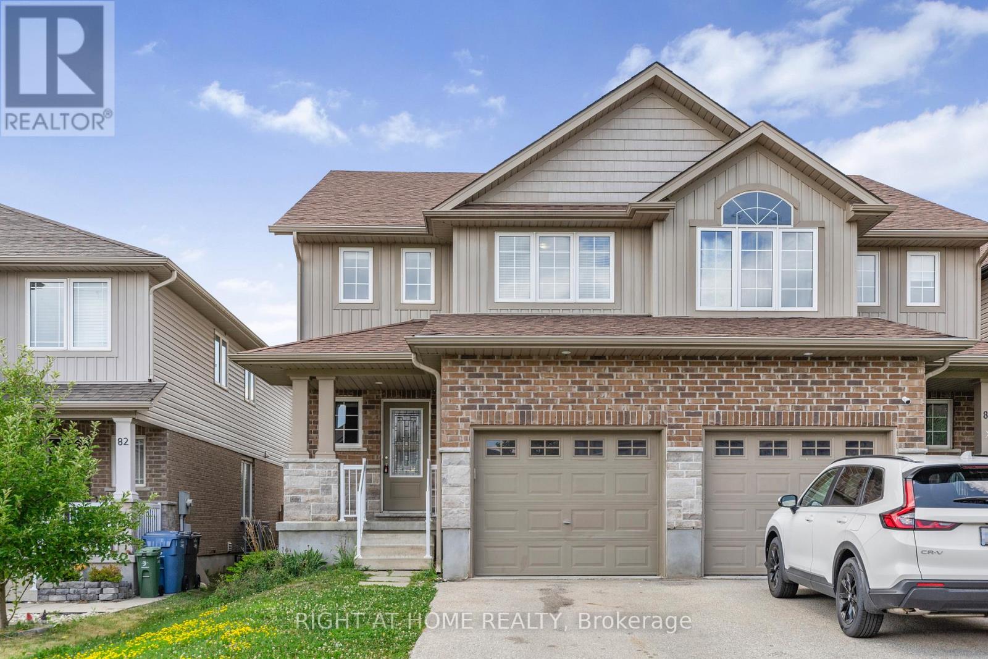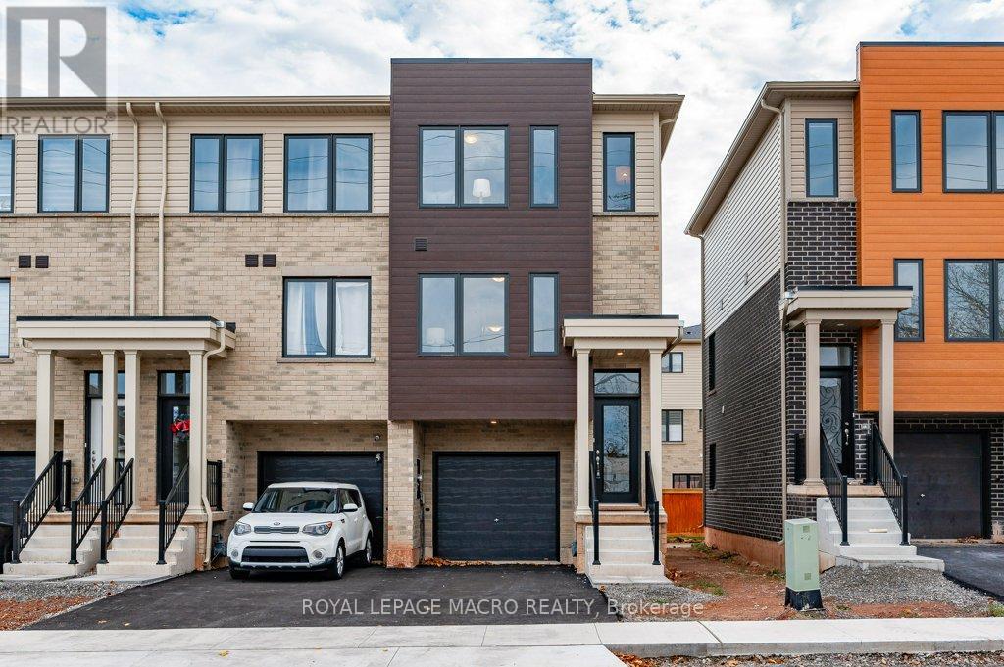246 Mcmahen Street
London East, Ontario
Well-maintained 4-level back-split with a single-car garage close to downtown. Backing onto the historic Wolseley Barracks, walk to a large park, Carling Heights Optimist Community Centre, Superstore, Good life Fitness, and many other great amenities. Direct bus line to Fanshawe College and Downtown. The home offers a spacious living with a functional layout, plenty of sunlight in the living room throughout the day. Two gas fireplaces in both a loft living room and a family room. Great size dining room for friends and family gathering. 3rd level with a big family room, 2 bedrooms, a laundry room and a 4pc bathroom. Come and be amazed by this wonderful family home. New Furnace 2025, New paint 2025, New floor 2025 (id:60365)
7 Ladybell Lane
Hamilton, Ontario
Welcome To 7 Ladybell Freehold End Unit In Stoney Creek! Beautiful 3-Storey Townhome Featuring 2 Spacious Bedrooms, 2 Baths, And A Versatile Main-Floor Flex Room Perfect As A Rec Room, Home Office, Or Playroom. Bright Open-Concept Second Floor Showcases A Modern Kitchen With Stainless Steel Appliances, Breakfast Bar, And Walk-Out Balcony. Convenient 2nd-Floor Bathroom Is Ideal For Guests. Upstairs, The Huge Primary Bedroom Boasts A Large Walk-In Closet, Plus A Full Laundry Room On The Same Level Skip The Stairs On Laundry Day! Attached Garage With Inside Entry, Long Driveway, And Stylish Modern Finishes Throughout. Located On A Quiet, Family-Friendly Street Near Parks, Schools, Shopping, And Minutes To The Linc, Red Hill, And Albion Falls. (id:60365)
221 Isabella Street
Wellington North, Ontario
Video Virtual tour available! One of the best and most unique character and fully renovated homes in Arthur! Everything has been changed and modernized, expect for the central location and HUGE 60x200+ Foot lot! A lot of money and care went in this home with a unique vision. Those renovation include: Modern and painted front exterior (2025), fully open concept main level with high approximate 9 and sometimes 10 foot ceilings in the kitchen areas. ! Stunning Chefs Kitchen (2021) featuring a huge island with Quartz countertops, all newer Stainless Steel appliances (LG-2023), white cabinetry, upgraded lighting and the whole nine yards!! High end waterproof Hardwood floors (2021) throughout especially evidence in the open concept bright living and dining rooms featuring pot lights, modern lighting and upgraded baseboards and freshly painted as is the entire home! Main floor primary bedroom (Bungalow alternative) with a large walk in closet and 5 pc ensuite of your dreams with a glass rain shower, soaker tub as well as a walkout to the yard. Everything is almost new! 2 other bedrooms on the main level that could be offices spaces or whatever you need it to be! The layout in this home is incredible and fluid. 2 other bedrooms upstairs and another renovated 4th bathroom. Nice attached garage with a loft for extra potential and storage. Huge lot and plenty of parking. Walking distance to ARTHUR |Public school, the community Centre, parks, splash and more! Nothing to do but move in and enjoy! Come and see this rarely seen one of a kind beauty for yourself! (id:60365)
10 - 5014 Serena Drive
Lincoln, Ontario
Welcome to Unit 10 5014 Serena Drive, South Facing, a stylish 2-bedroom, 1-bathroom stacked townhouse that blends comfort with convenience. A Modern Kitchen With A Large Pantry, Stainless Steel Appliances. Generous Size Closets. This home offers a low-maintenance lifestyle perfect for first-time buyers or savvy investors looking to get into a growing community. Open Concept Living, Unit features modern finishes, Bright Open Layout that maximizes space and natural light. Access to the balcony from the Living Area, In-suite Laundry with stackable washer and dryer, storage closet all on the main level. The Kitchen Features a breakfast far, over the stove microwave. Second Level has two bedrooms, Primary Suite Features its own double door access to the Balcony, deep walk in closet, with the second bedroom can be perfect for a guestroom, nursery or an office. A full 4 piece bath on the second floor as well. With its prime location and turnkey condition, this home is a smart choice for anyone seeking style, convenience, and value. Enjoy quick access to the QEW, putting Hamilton, Burlington, and Niagara Falls all within easy reach. Spend your weekends at the nearby beaches, explore local wineries, or enjoy everything the Niagara Region has to offer all just minutes from your door. (id:60365)
226 Chippewa Avenue
Shelburne, Ontario
!! Welcome to this Immaculate 1-year-old Detached Home nestled on a premium ravine lot in the heart of Shelburne !! Boasting 3,250 sqft of luxurious living space, this 5-bedroom, 6-washroom residence offers the perfect blend of comfort, elegance, and functionality !! Step into an open-concept main floor featuring a spacious guest suite with a private ensuiteideal for multigenerational living or hosting visitors !! The gourmet kitchen flows seamlessly into a bright and airy family room, perfect for entertaining !! Upstairs, generous-sized bedrooms each feature access to a washroom, ensuring privacy and convenience for the whole family !! Backyard views of the tranquil ravine offer peace and serenity, making this home a true retreat !! With modern finishes throughout, ample natural light, and a thoughtfully designed layout, this property is ready for you to move in and enjoy.Don't miss this rare opportunity to own a luxurious home on a ravine lot in one of Shelburnes most desirable communities !! (id:60365)
18 Silverdale Crescent
London South, Ontario
Welcome to 18 Silverdale Crescent! This cute and cozy side split sits on the inside of a crescent in the sought after area of Glen Cairn. Located south of Commissioners and off of Frontenac on a quiet mature tree lined street. This lovely, Bright backsplit fully renovated home is truly move-in ready. Offers 3+2 bedrooms with extra office room in the basement. On a premier 65x92 lot and total area upper, lower and basement 2038.67 sqft!. As you enter, spacious living room with Pot lights delicately illuminate the space, A few steps above, 3 decent-sized bedrooms with a washroom. The lower level has a separate entrance with a family room and 2 more bedrooms, an office with another two full washrooms. The property is completely renovated from top to bottom in the last 2 years. luxury loaded with upgrades: Floor, Washroom vanity, Backsplash, baseboard trims, freshly painted, new windows, new exterior doors. The backyard and the front yard with new concrete 0n 2024 area 16x110 ft FIT FOR 8-10 CARS!!!. Close to school, parks, hospital and shopping only minutes away ..Don't miss out - Seeing is believing! (id:60365)
27 - 70 Percy Street
Trent Hills, Ontario
Welcome To The Quaint Village Of Warkworth Where Idyllic Countryside Meets Urban Living Just 15 Minutes To 401 & The Hospital. This New Subdivision Features Stunning Brick Bungaloft Town Homes Perched On A Hill Offering Spectacular Views. The Aurora End Unit Model Offers Open Concept Living, Soaring Vaulted Ceiling, 2 Bedrms, Flat Ceiling, Pot Lights, Deck, Upper Loft, And 2 Car Garages -- Snow Removal, Garbage & Lawn Care Included For Simple Living Style. **EXTRAS** Buyer To Choose Interior Finishes & Choice Of Builder Upgrades. . Monthly Fee Inclusions: Cac, Parking, Common Elements, Building Insurance, Taxes. New Construction - 6 Units Available. Different Models & Plans. (id:60365)
26 - 70 Percy Street
Trent Hills, Ontario
Welcome To The Quaint Village Of Warkworth Where Idyllic Countryside Meets Urban Living Just 15 Minutes To 401 & The Hospital. This New Subdivision Features Stunning Brick Bungaloft Town Homes Perched On A Hill Offering Spectacular Views. The Model Offers Open Concept Living, Soaring Vaulted Ceiling, 2 Bedrms, Flat Ceiling, Pot Lights, Deck, Upper Loft, And 2 Car Garages -- Snow Removal, Garbage & Lawn Care Included For Simple Living Style. **EXTRAS** Buyer To Choose Interior Finishes & Choice Of Builder Upgrades. . Monthly Fee Inclusions: Cac, Parking, Common Elements, Building Insurance, Taxes. New Construction - 6 Units Available. Different Models & Plans. (id:60365)
84 Couling Crescent
Guelph, Ontario
Welcome To 84 Couling Crescent, In Guelph's Highly Sought-After East End - A Neighbourhood Where Homes Rarely Come Available Because Families Truly Love Living Here! This Beautifully Updated Home Offers 3 Spacious Bedrooms And 3 Bathrooms, Including A Bright Primary Suite With A Large Walk-In Closet And Private Ensuite. The Second Floor And Stairs Have Been Upgraded With Brand New Hardwood Flooring, And The Entire Home Has Been Freshly Painted To Create A Clean, Modern Feel. Nestled On A Quiet, Family-Friendly Street Just Steps From An Elementary School, This Home Offers The Perfect Blend Of Comfort, Community, And Convenience. Enjoy Easy Access To Parks, Trails, Shopping, And Transit. You'll Instantly See Why Once You Move In, You'll Never Want To Leave! (id:60365)
15b Bingham Road
Hamilton, Ontario
Welcome to Roxboro, a true master-planned community located right next to the Red Hill Valley Pkwy. This new community offers an effortless connection to the GTA and is surrounded by walking paths, hiking trails and a 3.75-acre park with splash pad. This freehold end-unit townhome has been designed with naturally fluid spaces that make entertaining a breeze. The additional flex space on the main floor allows for multiple uses away from the common 2nd-floor living area. This 3 bedroom 2.5 bathroom home offers a single car garage and a private driveway, a primary ensuite and a private rear patio that features a gas hook up for your future BBQ. Granite counter tops, vanity in powder room, a/c and new appliances included. (id:60365)
522 - 652 Princess Street
Kingston, Ontario
Rare 2-Bedroom, 2-Bathroom Condo for Lease with Private Terrace | Fully Furnished | Steps to Queens University. Welcome to 652 Princess Street, Unit 522 a fully furnished rental in Kingstons vibrant Williamsville neighbourhood, just west of downtown. Known for its walkability and proximity to Queens University, public transit, shopping, and restaurants, this location is ideal for students, professionals, or anyone seeking a convenient urban lifestyle. This is one of the few units in the building featuring a private terrace with access from both the living room and primary bedroom, offering a rare blend of comfort, privacy, and outdoor space. Inside, you'll find a stylish, open-concept layout with laminate flooring, granite countertops, and in-suite laundry. The unit comes fully furnished with two beds (each with a mattress and bedside table), two study desks, sofa, coffee table, dining set, 50" flat screen TV, and stainless steel appliances including a fridge, stove, microwave, and dishwasher. The primary bedroom includes a private ensuite, while the second bedroom is perfect for a roommate, guest, or home office. The building offers excellent soundproofing thanks to concrete construction and includes premium amenities such as a rooftop patio, fitness centre, games room, quiet study rooms, and a lounge with kitchen. Available for lease starting September 1st. Rent is $2,400/month. Don't miss this rare opportunity to live in a well-equipped, move-in-ready suite in one of Kingston's most sought-after communities. (id:60365)
121 Yonge Street S
Huntsville, Ontario
Welcome to Your Muskoka Retreat! Tucked away on a beautifully forested 0.33-acre lot, this enchanting 4-bedroom home offers the perfect blend of tranquility, nature, and privacy just two hours from the GTA. Built in 2015 and boasting over 2,000 sq ft of finished living space, this home is a rare find for those seeking a semi-rural lifestyle in the heart of Muskoka. Step inside and be immediately captivated by the stunning cathedral tongue-and-groove ceiling, flooding the space with natural light and creating an open, airy ambiance. The thoughtfully designed layout is warm and inviting, ideal for both relaxed living and effortless entertaining. Pot lights, built-in speakers, a subwoofer, and upgraded LED lighting throughout set the tone for modern comfort. The kitchen is a true showstopper, featuring hemlock beams, stainless steel appliances, quartz countertops, a generous dining area, and a walkout to the landscaped yard the perfect backdrop for creating family memories. The lower level adds even more versatility with a walkout, family room, wet bar, full bathroom, the fourth bedroom, laundry, utility room, and ample storage. Whether you're dreaming of a media lounge, home office, hobby space, or extended family area, this level adapts to your needs with ease. Built with comfort and efficiency in mind, the home includes ThermoSeal insulation (R24 upper/lower walls and R50 attic), a 200 AMP electrical panel, and durable, quality finishes throughout. Outdoors, enjoy a professionally landscaped yard nestled among mature trees perfect for peaceful mornings or evening gatherings. Just minutes from beach access, the Summit Centre, local schools, shops, trails, and highway access, youll love the blend of natural beauty and convenience. This is your opportunity to live the Muskoka lifestyle you've always dreamed of in a move-in-ready home where every detail has been thoughtfully considered. Make every day feel like a vacation in Muskoka! (id:60365)




