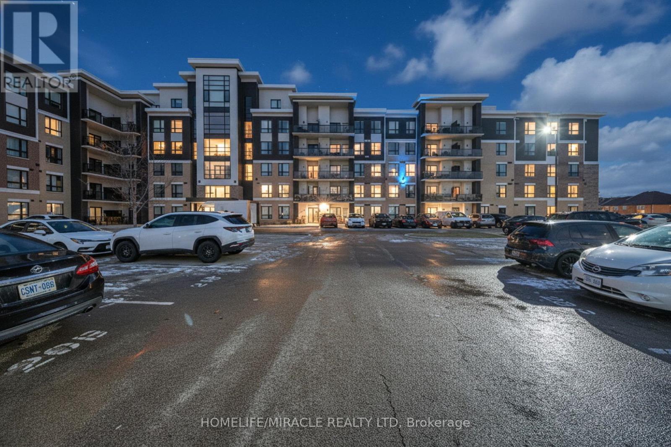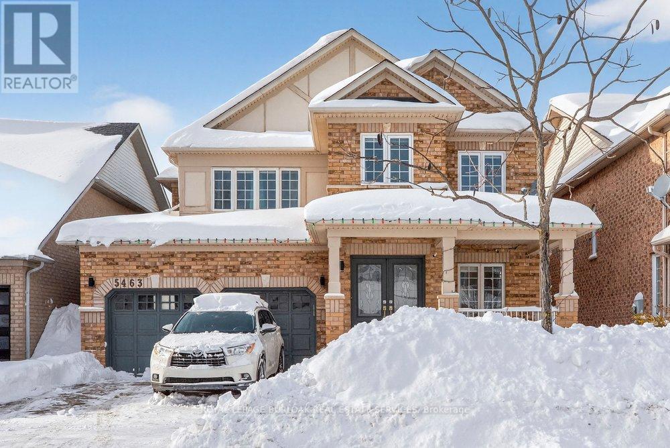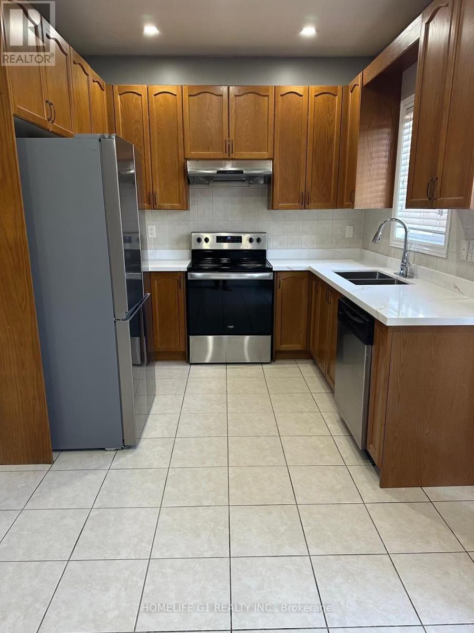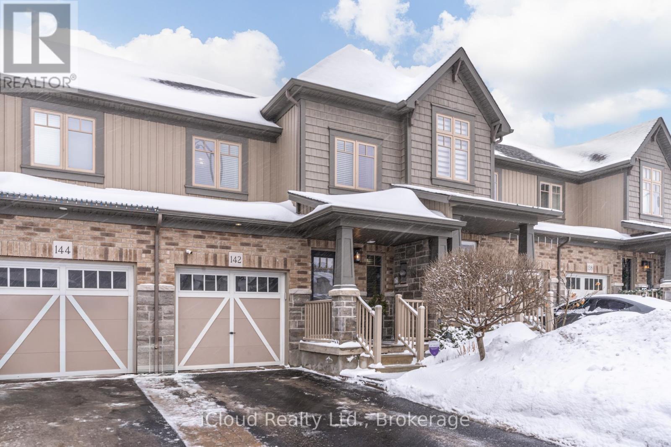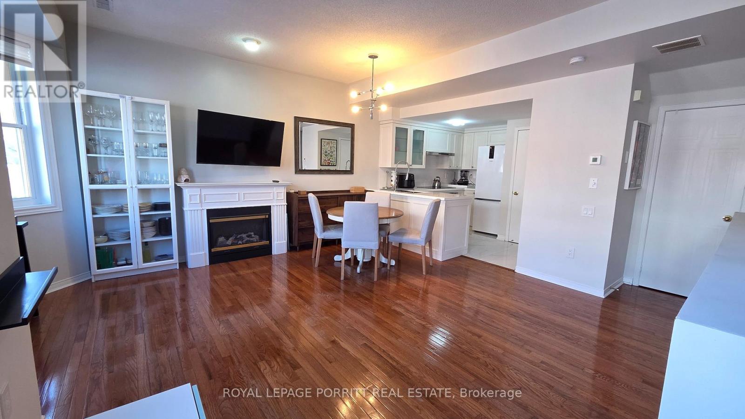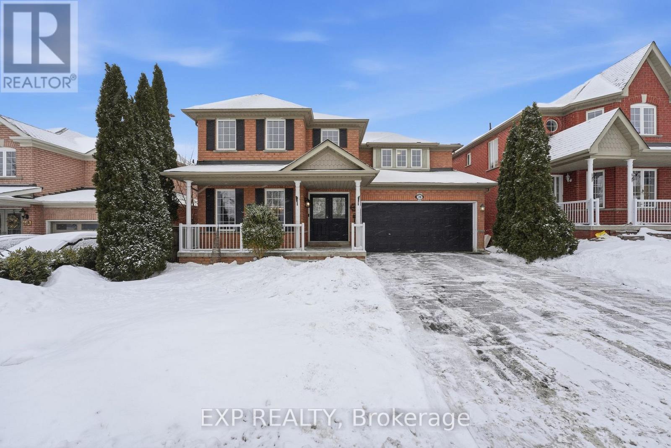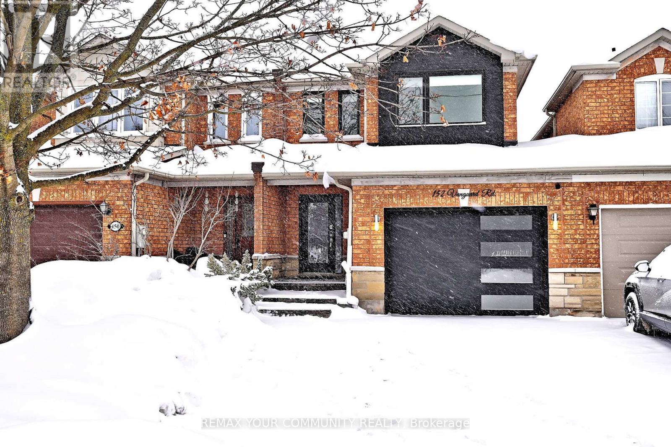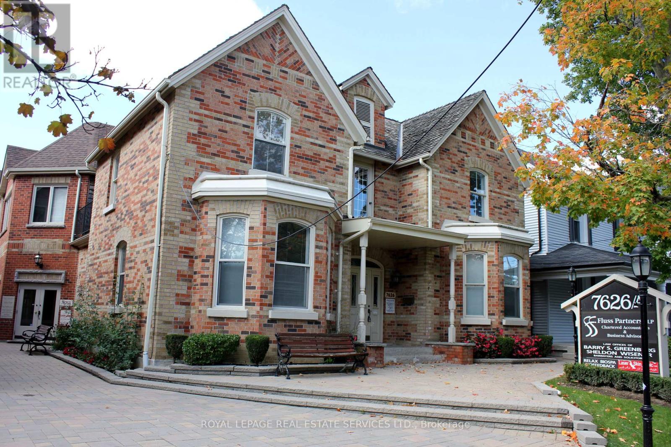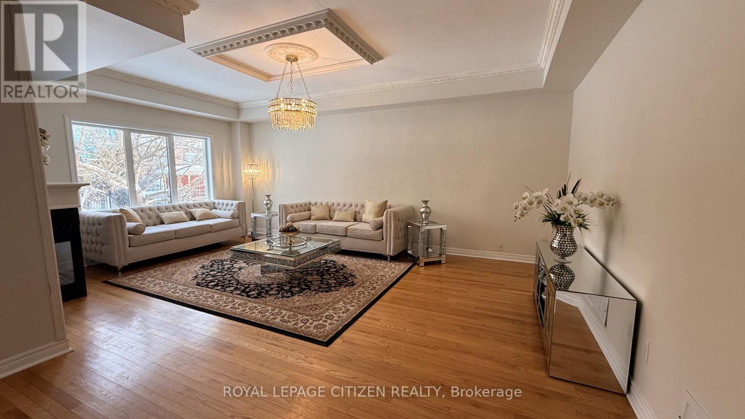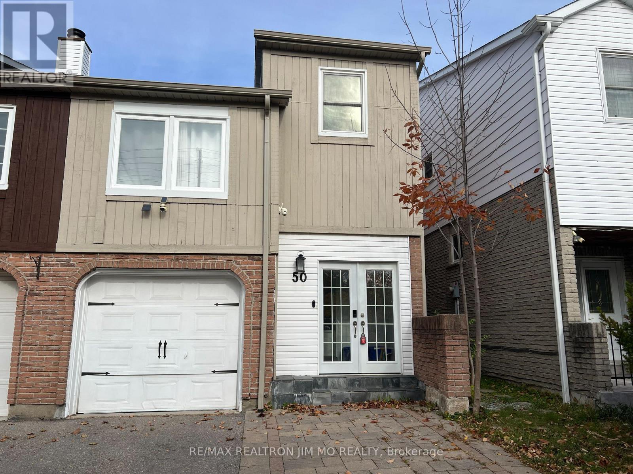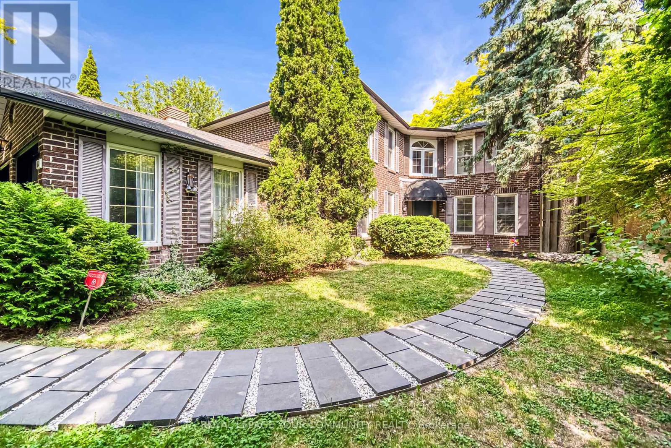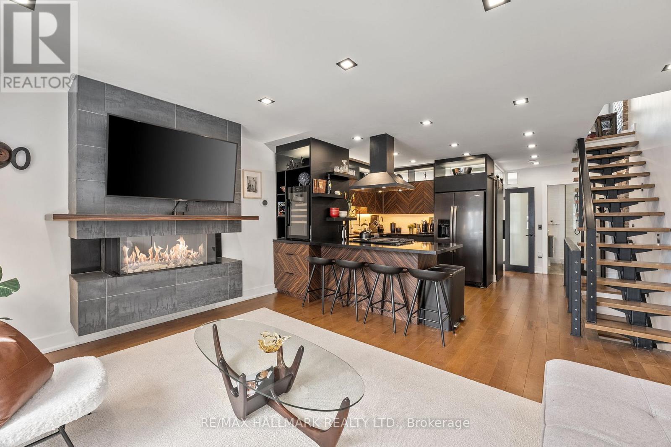420 - 640 Sauve Street
Milton, Ontario
Bright & Spacious condo featuring 9-ft ceilings, 2 bedrooms, and 2 full bathrooms, located in one of Milton's most desirable neighborhoods. This open-concept unit offers a modern, functional kitchen with stainless stell appliances and a breakfast bar, ideal for everyday living and entertaining. Enjoy excellent-sized bedrooms, including a primary bedroom with an upgraded shower, along with ensuite laundry featuring washer and dryer. Step out onto your private patio/balcony and take in a beautiful sunset view. Perfect for relaxing evenings. Outstanding location: situated directly across from Milton's top-rated irma coulson Public School, within minutes to Parks, The Library, Shopping Mall and the GO Train Station, Convenient access to Highway 401 makes community easy. Residents enjoy access to a huge party room with a patio terrace, perfect for hosting gatherings and celebrations. Includes underground parking with ample outdoor visitor parking. A fantastic opportunity for families, professionals, or investors seeking comfort, convenience, and a prime Milton address. (id:60365)
5463 Blue Spruce Avenue
Burlington, Ontario
Spacious executive home ideal for professional families or corporate lease in a sought-after Burlington neighbour hood. This well-appointed home offers elegant, functional living with formal living and dining rooms, hardwood flooring, and a bright open-concept kitchen with centre island flowing into the family room. Upstairs features four generously sized bedrooms, including a primary retreat with walk-in closet and a 5-pc ensuite. The fully finished basement adds excellent versatility with a large recreation room, wet bar, full bathroom, and ample storage, ideal for entertaining or extended living space. Family-friendly street close to top schools, parks, shopping, transit, and major commuter routes.Non-smoking home. Some pets may be permitted. (id:60365)
120 Rocky Point Crescent
Brampton, Ontario
Beautiful 3 Bdrm Semi In Desired Lakeland Village!!! Upgraded Kitchen Cabinets, 9 Ft Ceiling, Master Bdrm W/4Pc Ensuite & W/I Closet.2nd Floor Family Room W/ Walk-Out To A Cozy Balcony. Main Floor Laundry. Great Location Steps To Transit, Lake ,park Minutes To Hwy 410, Trinity Commons and Bramalea City Centre and Much More. (id:60365)
142 Preston Drive
Orangeville, Ontario
Elegant 3-bedroom, 4-bath freehold townhome tucked away on a serene cul-de-sac in highly sought-after, family-friendly Orangeville. Thoughtfully designed open-concept main level showcases rich hardwood and refined ceramic flooring, creating a warm and inviting flow. The gourmet kitchen boasts quartz countertops, an upgraded designer backsplash, Centre island and premium stainless steel appliances, ideal for both everyday living and entertaining . The living room seamlessly extends to a private deck, offering an quaint outdoor retreat with no neighbours behind. The sophisticated primary suite features a generous walk-in closet and a stylish 3-piece ensuite. A beautifully finished lower level adds valuable living space, complete with a cozy recreation room framed by sliding barn doors, and a convenient 2-piece bath. Situated minutes to Hwys 10&9, parks, schools and a full range of amenities, this distinguished home is truly a must-see. No sidewalk...***Seller offering Buyer incentive with Mortgage interest Rate, Conditions apply*** (id:60365)
115 - 760 Lawrence Avenue W
Toronto, Ontario
Discover the perfect blend of comfort, style, and urban convenience in this beautifully updated executive townhouse. Offering over 1,000 sq ft of thoughtfully designed living space, this bright 2-bedroom, 3-washroom home is ideal for professionals, couples, or small families seeking modern city living. The open-concept main floor features a sleek kitchen with updated counters, stainless steel appliances, and a convenient breakfast bar overlooking the living and dining areas-perfect for everyday living and entertaining. A main-floor powder room and ensuite laundry add to the practical layout. Upstairs, you'll find two generous bedrooms, including a large primary suite with a private ensuite and great closet space. A versatile upper-level den makes an ideal work-from-home nook. Step outside to your private rooftop terrace-an incredible retreat that's perfect for summer BBQs, relaxing with a book, or hosting friends. This unit also includes an underground parking space plus ample visitor parking. Located in a quiet, well-managed complex just steps from everything you need: Lawrence West subway, grocery stores, Shoppers Drug Mart, Lawrence-Allen Centre, Yorkdale Mall, restaurants, parks, and quick access to the Allen Expressway. Move in and enjoy modern living in a vibrant, highly connected neighbourhood. (id:60365)
70 Brecken Drive
Georgina, Ontario
Welcome to 70 Brecken, an all-brick detached home offering over 3,000 sq ft of finished living space, including a bright, finished walk-out basement with an in-law suite. This well-maintained property features 4 bedrooms and 4 bathrooms, providing excellent functionality for families, multigenerational living, or those needing additional flexible space.The home benefits from a southern exposure, allowing for abundant natural light throughout all levels. The walk-out lower level offers versatility for extended family, home office use, or future customization, supporting long-term growth and changing household needs.Located in an established, family-friendly neighbourhood, the property is within walking distance to schools and conveniently located near a bus stop, offering everyday practicality and accessibility.A solid, adaptable home with room to grow, 70 Brecken presents a strong opportunity for buyers seeking space, light, and long-term value. Come see it for yourselves and fall in love! (id:60365)
152 Vanguard Road W
Vaughan, Ontario
Executive designer dream home in Dufferin Hills, linked only by the garage, similar to a semi-detached property. Features a garage with access to the backyard and home, plus an extended driveway with no sidewalk that fits up to four cars. The modern eat-in kitchen includes wainscoting, custom seating, quartz countertops, stainless steel appliances, and a walk-out to a fully fenced backyard. Hardwood floors run throughout the main and second floors. The primary bedroom features a private ensuite bathroom. The finished basement offers a media and entertainment room, complemented by LED pot lights throughout. Ideally located just 1 minute from Forest Run Public School, 3 minutes from Stephen Lewis Secondary School, and minutes to Highway 407, Rutherford GO Station, parks, public transit, grocery stores, restaurants, pharmacies, banks, shopping, and more. (id:60365)
8 - 7626 Yonge Street
Vaughan, Ontario
Professional Office Space In Prime Location Right On Yonge St. Just South Of John St. About 155 Sqft ofprivate Office Space, facing Yonge St., With Permission To Use Shared Common Areas Including: ReceptionArea + Conference Room/Meeting Room, Filing Room + Kitchen + 2 Washrooms + Very Large Parking Area In Back Of the Building, All Included In The Rent. (id:60365)
180 Kimber Crescent
Vaughan, Ontario
Nestled among multi million dollar custom homes in one of Vaughan's most prestigious neighbourhoods, it offers approximately over 6,000 square feet of total living space. It features a newly updated kitchen and fresh paint throughout, complementing the bright, carpet free interior. A standout feature is the fully finished, self contained basement in law suite, complete with a second kitchen, separate laundry, and a newly updated bathroom, providing an ideal setup for multi generational living. The exterior is equally impressive, showcasing a three car garage and a spacious, pool sized backyard with an underground sprinkler system. Mechanically worry free with a newer roof, furnace, and A/C, and absolutely no rental equipment, this home is ready for immediate enjoyment. Unmatched in convenience, you are minutes from Canada's Wonderland, Vaughan Mills, Highway 7 shopping plazas, York University, the Jane/Highway 7 TTC subway, and 400 series highways for an effortless commute. (id:60365)
Basement - 50 Reginald Crescent
Markham, Ontario
Wow, Basement Unit with 1 Bedroom 1 Ensuite Bath with Bathtub, Fridge, Freezer, Portable Cook-top, Range Hood and Kitchen Sink! Home In Sought After Markham Village. Beautifully Renovated Basement with Separate Entrance, Partially Furnished Unit, High Speed Internet and All Utilities Included! Great Location Close To Markham Stouville Hospital, Transportation, Shops. (id:60365)
14 Julia Street
Markham, Ontario
Welcome to your dream 5-bedroom family home with beautiful upgrades nestled on a quiet, private street in the prestiges Old Thornhill. A total of nearly 4000sqft living space. Finished basement featuring a nanny suite with a 3-piece bath and two recreational area. Enjoy a custom modern Italian Scavolini kitchen with high-end appliances, including a Miele range hood, Bosch built-in oven and microwave, and a Fisher & Paykel integrated fridge. The kitchen also features a purified water system at the sink, and the home is equipped with a water softener system. You can rest easy knowing that key mechanicals are updated, with the air conditioner and hot water tank replaced only 5 years ago. Everyday living is made easy with main floor laundry, direct garage access and a private backyard. Top-ranked schools including St. Robert CHS (ranked 1/746), Thornlea SS (ranked 20/746), and Lauremont Private School nearby. Easy access to GO station and major roads such as Bayview Ave., Yonge St., Hwy 7/407/404/401. Walking distance to parks, community centre, tennis club and more. This home truly combines luxury, convenience, and family-friendly living in one exceptional address. (id:60365)
Upper, 2nd/3rd Floor - 13 Woodfield Road
Toronto, Ontario
This stunning renovated 3-storey semi-detached home is a true gem. A luxurious suite on the second & third floor. Backs onto Johnathon Ashbridge park w/tennis courts, children's playground & more. 1 laneway parking spot. The 2nd & 3rd floors have been recently renovated w/expensive upgrades. 2nd floor includes an ultra-modern kitchen featuring newer high end appliances & sleek black stone countertops. Custom closets w/ interior lighting provide ample space for even the largest of wardrobes. 3-piece bath w/ glass shower enclosure & handheld shower wand. Gas fireplace w/ 3-sided view. A stunning floating staircase leads up to the primary retreat on 3rd floor. The luxurious suite on 3rd floor is a fashionista's dream. Large windows flood the room w/ natural light. Pot lights & custom railings. Ensuite bathroom is a stand out w/ clawfoot tub, giant rain shower head, & water closet that leave you in awe. Juliette balcony offers a perfect spot for relaxing & enjoying the warm summer breeze. Custom closets provide ample storage. Hardwood floors throughout. Easy access to downtown & the DVP. Steps away Queen St E & 24hr streetcar. A must see! (id:60365)

