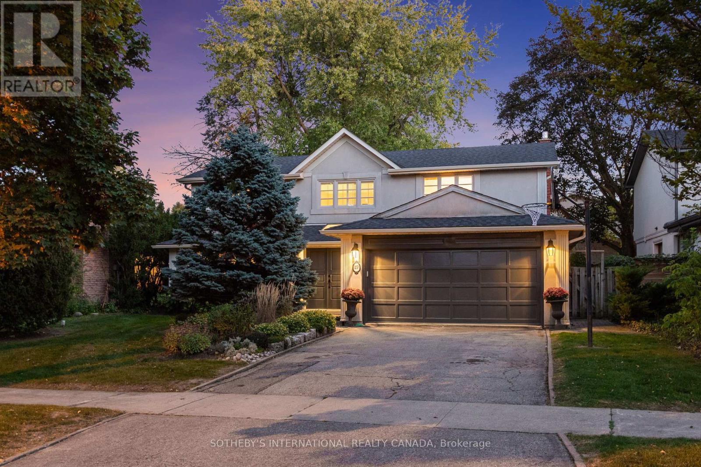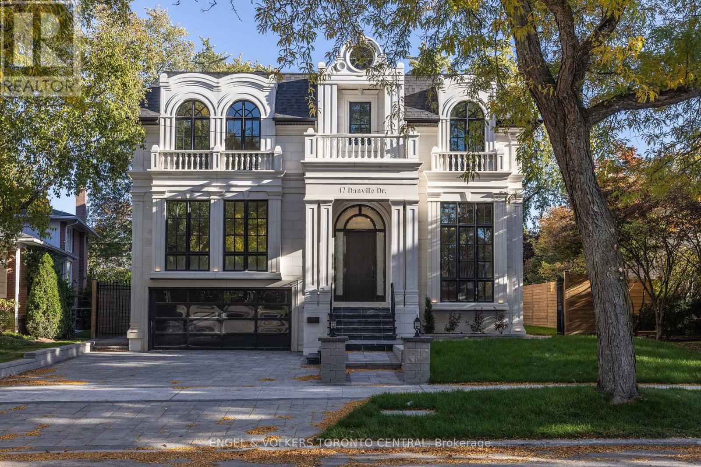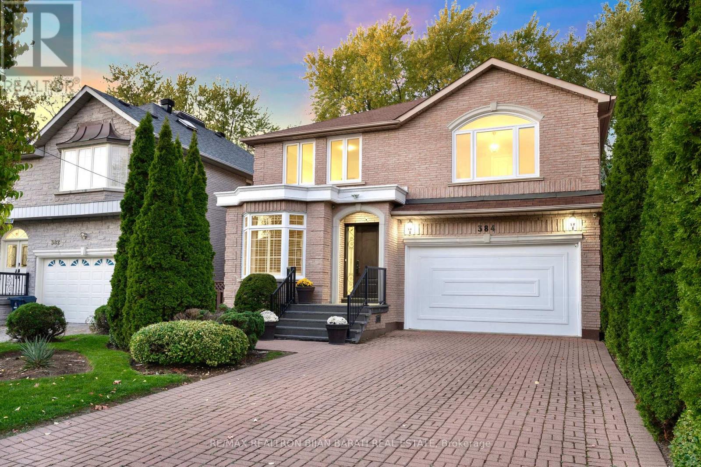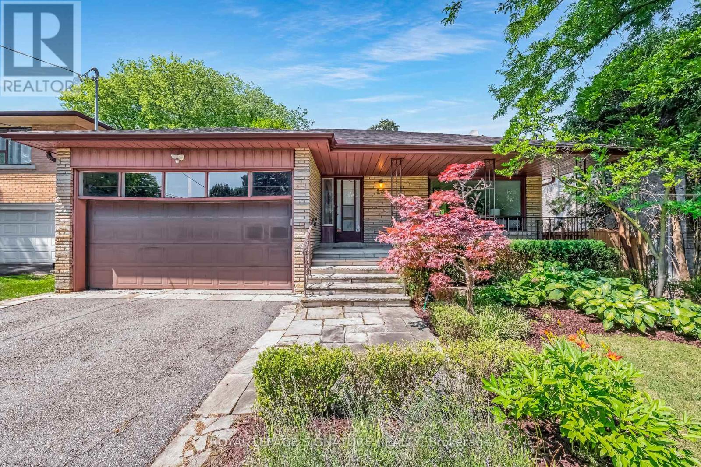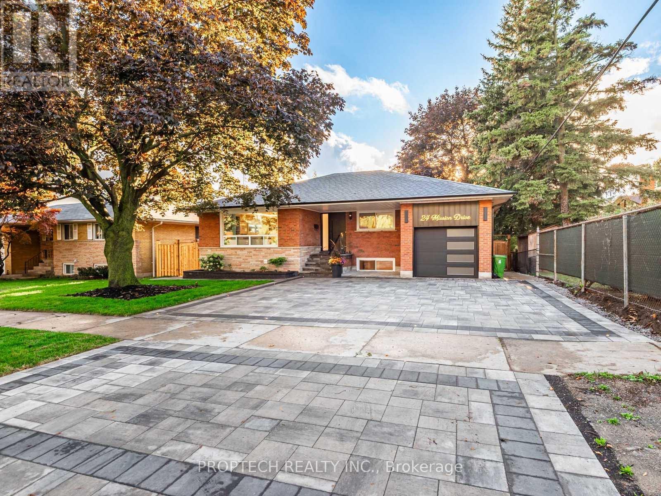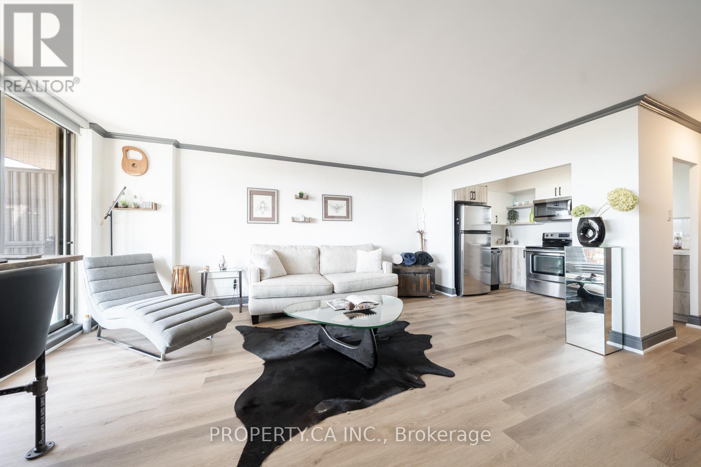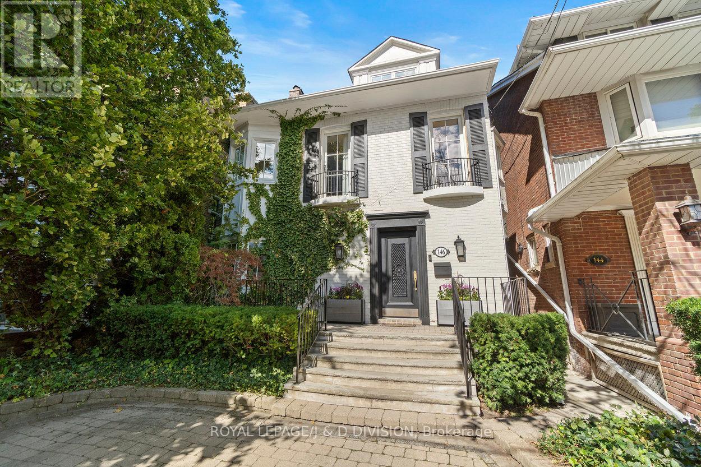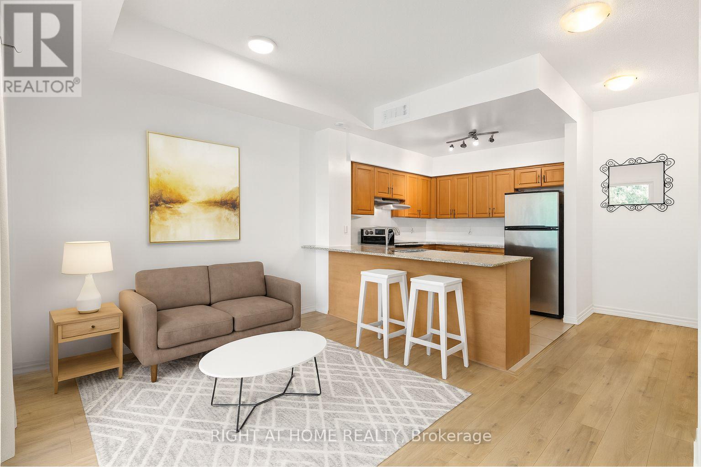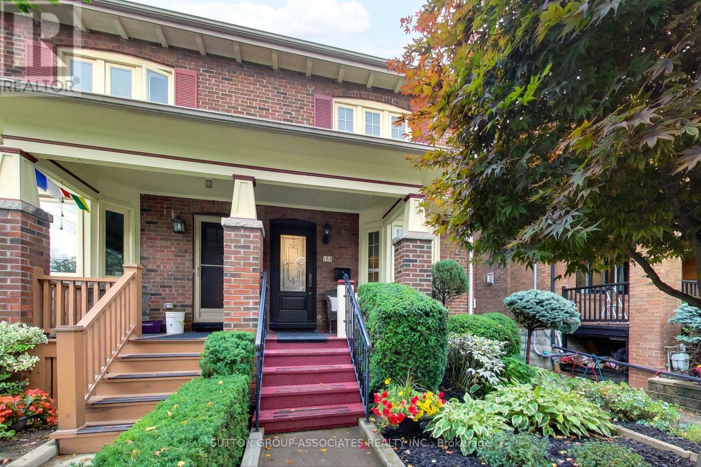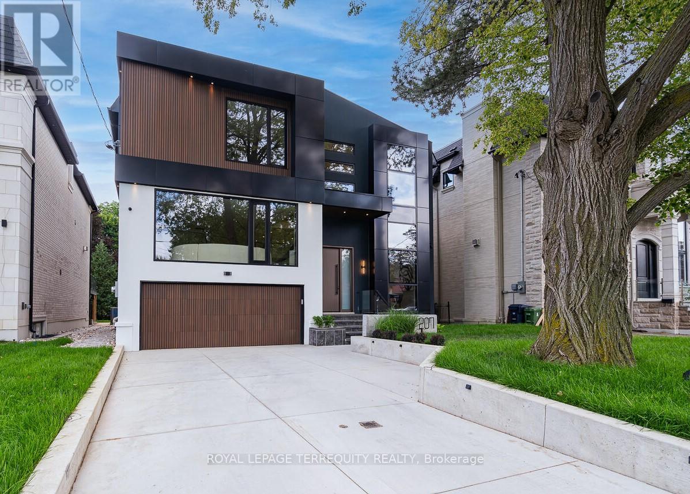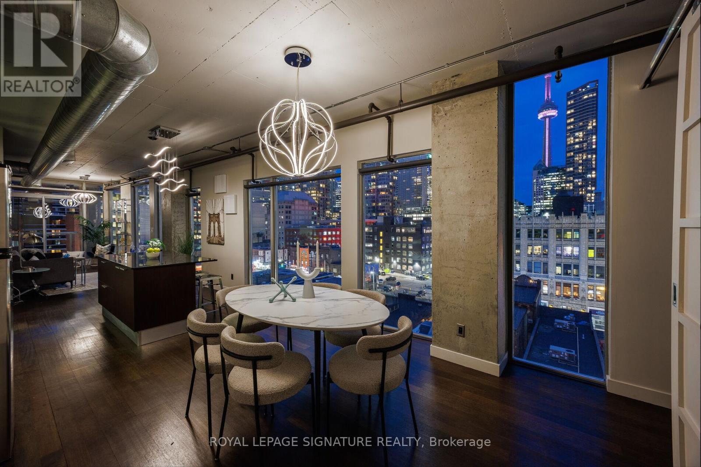27 Bamboo Grove N
Toronto, Ontario
Bright, expansive and perfect for everyday living. Nestled on a quiet tree-lined crescent where families strive and community runs strong, walk to Denlow school and Banbury community centre and park. Fabulous landscaped front garden full of perennials and a basketball hoop on the double drive. Lovely double door entrance, skylight, marble floors and 3 double hall closets. It also boasts formal living and dining rooms with hardwood floors and built-in sound system. This larger than most 4 + 2 bedroom home with 5 bathrooms, 2 ensuites ,offers recent updates and graceful functionality with its extra 4 foot addition across the back of the kitchen and family room. As a result you get modern family living with an extra large eat-in kitchen with a walk-out to fenced back garden and a larger family room with gas fireplace. The most recent upgrades, refreshed laundry room with separate side door entrance, brand new main floor powder room and basement finished with a large recreation/tv room and 2 more bedrooms, 3 piece bathroom, a walk-in cedar closet among the ample storage. The Large primary has a wall to wall built-in closet with drawers, shelves and hanging, walk-in closet and newer ensuite with heated floors and a heated towel rack. Three more bedrooms, one with a built-in desk, drawers and shelves and another with a newer ensuite. All three are a good size and have double closets.Fabulous family home in the coveted Denlow area. (id:60365)
47 Danville Drive
Toronto, Ontario
Experience refined living in this custom-built architectural masterpiece, ideally positioned on a rare 60-foot lot in Toronto's coveted St. Andrew-Windfields enclave. Offering over 6,400 sq.ft. of meticulously finished space, this grand residence combines timeless sophistication with modern comfort.The main level welcomes you with soaring ceilings, a formal dining room, a private office, and seamless transitions between elegant principal rooms. A private elevator connects all levels, ensuring convenience throughout. The chef's kitchen is an entertainer's dream-appointed with Wolf and Sub-Zero appliances, custom millwork, and a bright breakfast area overlooking the landscaped rear gardens.Upstairs, the principal suite offers a serene retreat complete with spa-inspired ensuite and expansive walk-in dressing room. Additional bedrooms are generously proportioned, each with ensuite access.The lower level extends the home's livable luxury with a fully equipped gym, radiant heated floors, a striking custom bar, and open recreation spaces designed for gatherings.Premium finishes such as heated foyers and baths, a snow-melt driveway system, and integrated smart-home features elevate everyday living.Located within walking distance to Toronto's finest schools, lush parks, and upscale amenities-with quick access to major routes-47 Danville Drive embodies the perfect blend of elegance, comfort, and prestige in one of the city's most distinguished neighbourhoods. (id:60365)
384 Hillcrest Avenue
Toronto, Ontario
Exceptional 5+1 Bedrooms Custom Home, Built In 1993, Renovated and Upgraded Time to Time, On A Fantastic Lot: 44' x 133' (~5,856 Sq.Ft), In one of The Most Coveted Pockets of Willowdale East ** Hillcrest Ave **!!! Pride of Ownership! Steps Away From Subway, Ttc, Bayview Village Mall, Park, Trail, Ravine, Top Ranked Schools: Hollywood P.S. & Earl Haig S.S. and All Other Amenities! It Features: Over ** 5,000 Sq.Ft ** of Luxurious Living Space, Spectacular Landscaping, Solid Bricks in Facade, Sides and Back, Granite Floor in Foyer and Central Hallway, Hardwood Floor Throughout 1st & 2nd Flr(Sanded and Varnished 2025), In Main Floor with Herringbone Design! 9 ft Ceiling in Main Floor, 9.5' in Foyer and Office! Freshly Painted! Led Potlights and Crown Moulding! Replaced Main Door and Most of the Windows(2018), The Gourmet Kitchen Offers Upgraded Cabinets with Large Wall Pantry, Granite Countertop, Centre Island and A Bright Breakfast Area W/O to A Large Deck and Lovely Private Backyard with Mature Beautiful Cedar Trees at the Rear. Family Room Includes A Gas Fireplace, Double Skylights, and An Opening to the Kitchen! Main Level Also Features Formal Living and Dining Rooms, Plus A Private Office with Panelled Wall and B/I Bookcase. Open Rising Oak Staircase. Bright Glass Brick Wall Panelled Window, and also A Skylight in the Second Floor Hallway Fills The Upper Floor With an Abundance of Natural Light! Spacious Primary Bedroom Retreat With A 7-Pc Spa-Like Ensuite Includes A Jacuzzi, His/Her Sinks, Glass Shower and Bidet!W/I Closet and Large Portable Drawer/Closet! Four Additional Bedrooms in 2nd Floor, One With A Private 5-Pc Ensuite, and Another 5-Pc Bathroom. The Finished Walk-Out Renovated Basement(2018) with Above Grade Windows Includes Impressive Living Space With A Large Recreation Room & Wet Bar, Newer Laminate Flooring, A Bedroom, 4-Pc Bath, and A Dry Sauna. (id:60365)
24 Ealing Drive
Toronto, Ontario
*An Exceptional Opportunity In Prime St. Andrew-Windfields* Oversized 3 Bedroom, 3 Bath Bungalow w/Bonus Dining Room Addition Walking Out To A Huge 200 Ft Mature Treed Lot. A Lovely Covered Front Porch Sits High & Overlooks This Quiet Family Friendly Street. Generously Proportioned Rooms, Hardwood Floors Throughout, 2 Fireplaces, Separate Side Entrance To Potential In Law Suite. So Many Options: Move In, Personalize To Taste, Rent Out or Rebuild. Seller Has COA Approved Plans For Future New Home With 7500 Sq. Ft Of Living Space (Available Upon Request) 200 Amp Service, Double Car Garage & Parking For 6 Cars. Mins To Renowned Schools, Parks, TTC,401& Shopping. This Solid Bungalow Is Not To Be Missed... (id:60365)
24 Mission Drive
Toronto, Ontario
This property is truly move-in ready with full interior and exterior renovations completed with care and quality investment. The main level features an open-concept kitchen with brand new appliances and a modern living space enhanced by custom strip lighting and a stylish water-vapor fireplace. The separate entrance basement with two bedrooms (one ensuite) and above-grade windows provides excellent flexibility for rental income or extended family living. Major mechanical upgrades including a new furnace, A/C and owned hot water tank offer added peace of mind with no rental contracts. Conveniently located close to schools, parks, community centres, Fairview Mall, Costco, TTC, GO Transit and quick access to Hwy 401/404/DVP. A solid opportunity for buyers seeking a well-maintained, updated home in a high-demand North York location. (id:60365)
115 - 43 Hanna Avenue
Toronto, Ontario
Experience unparalleled sophistication in this custom-crafted hard loft, a rare gem nestled within the historic Irwin Toy Factory in the heart of Liberty Village - one of Toronto's most vibrant and sought-after neighborhood's. Offering approximately 1,475 square feet of interior elegance and a 191-square-foot private terrace, this residence perfectly balances expansive open-concept living with intimate outdoor retreat. Step inside and be captivated by the loft's 13-foot Douglas Fir beamed ceilings, exposed brick walls, and beautifully restored concrete floors - a seamless fusion of industrial heritage and modern refinement. Every detail has been thoughtfully curated to blend timeless character with contemporary luxury. The chef-inspired kitchen is a culinary showpiece, featuring top-of-the-line Sub-Zero and Miele appliances, a Frigidaire gallery induction cooktop, Scavolini white gloss cabinetry, and exquisite marble countertops with a waterfall island and built-in wine fridge. A separate storage/pantry room and dedicated laundry room with custom built-ins ensure both practicality and sophistication. The upgraded bathroom exudes European elegance with Italian ceramic finishes, while Komandor custom closets, including a walk-in closet, provide elevated organization throughout. Upgraded mirrored sliding storage doors further enhance the home's architectural flow and style. Enjoy the comfort of automated window blinds, offering ambiance and privacy at your fingertips, and the convenience of an extra-large parking space that accommodates two vehicles with ease. (id:60365)
806 - 5949 Yonge Street
Toronto, Ontario
Welcome to Sedona Place offering a bright and spacious 650 sq ft, 1-bedroom, 1-bath unit with a 153 sq ft balcony in a well-managed co-ownership building. This suite offers exceptional value with a series of thoughtful upgrades over the years and a locker is included for additional storage. The bathroom has been fully renovated with new tiles, vanity, mirror, and shower along with an excellent kitchen showcasing completely updated with new cabinetry, countertops, backsplash, sink, faucet, dishwasher and microwave. New flooring installed throughout the entire unit and the freshly painted from top to bottom. Full care all around with recently updated hallways and lobby that enhance the building's appeal, not to mention a live-in superintendent providing day-to-day maintenance and support. Situated right on vibrant Yonge Street, you're just steps from transit, shops, restaurants, cafes, and parks - everything you need is right outside your door. Just minutes to Finch Subway Station, this location offers unbeatable convenience in a walkable, well-connected North York neighbourhood. A perfect choice for first-time buyers or those seeking affordable city living. (id:60365)
146 Balmoral Avenue
Toronto, Ontario
Located in the heart of Deer Park, 146 Balmoral Avenue is a rare blend of timeless sophistication and modern comfort. This detached four-bedroom residence was completely reimagined with exceptional craftsmanship, offering approximately 2,305 square feet above grade plus a finished lower level, for a total of 3,407 square feet of beautifully designed living space. The main floor flows through elegant formal rooms with statuario marble fireplaces and white oak hardwood floors, into a custom chef's kitchen featuring La Cornue, Thermador, and Miele appliances. Statuario marble counters pair beautifully with the clean-lined backsplash and bespoke cabinetry, creating a space that is both functional and refined. The adjoining family room is warm and inviting, with radiant-heated floors and French doors that open to a private, landscaped garden with a nearly maintenance-free turf, a children's play area with climbing wall, sandbox, and clubhouse, and a large garden shed surrounded by mature trees. Upstairs, the primary suite offers a wood-burning fireplace, dressing room, and spa-inspired ensuite, while French doors from the bedroom lead to a peaceful treetop terrace. A second bedroom and a five-piece main bath complete this level, with two additional bedrooms above. The lower level includes a recreation room, powder room, laundry, and storage. With legal front-pad parking, this home is steps to top schools, parks, transit, and Yonge Street amenities. (id:60365)
205 - 205 Wellesley Street E
Toronto, Ontario
Introducing this bright and spacious 3-bedroom, 2-storey condo townhouse in Cabbagetown, one of Toronto's best-kept secrets for its unbeatable value and location. Offering 1,390 sq. ft. of functional living space, this home is ideal for families or multi-generational households seeking space without sacrificing convenience. Recently updated with new waterproof laminate flooring throughout, brand new hardwood staircases, and a fresh coat of paint, this townhome feels modern, bright, and move-in ready. The main floor features an open-concept living and dining area, a kitchen with abundant storage and a breakfast counter, and three private balconies that extend your living space outdoors. Upstairs, you'll find three generously sized bedrooms, including an extra-large, sun-filled primary suite with two walk-in closets, offering the comfort and storage rarely found in downtown living. This home includes underground parking, locker storage, and access to shared amenities with 225 Wellesley St. E., including a gym with steam room, party room and kitchen, library/study, and BBQ area. Pets are welcome, making it an excellent choice for the whole family. Conveniently located steps from everyday essentials a 1-minute walk to grocery stores, 10 minutes to Wellesley or Sherbourne subway stations, and 10 minutes to Riverdale Park and the Don Valley trails. Across the street, the Wellesley Community Centre offers a free gym and swimming pool, while the restaurants, shops, and cafés of Parliament and Church Streets are just around the corner. With more space and features than comparable 3-bedroom homes in the area, this property offers outstanding value for those seeking downtown living with exceptional space, comfort, and lifestyle. * Photos virtually staged to show furniture placement ideas * (id:60365)
163 Maplewood Avenue
Toronto, Ontario
From the moment you arrive, the manicured curb appeal sets the tone for this meticulously renovated Humewood home. The expansive open-concept main floor was gutted and transformed for modern living, with in-floor heating on the upper two levels providing even, comfortable heat. Restored wood trim blends seamlessly with wide plank hardwood floors, while a gas fireplace anchors the living space and the natural flow makes hosting gatherings effortless. At the heart of the home is a fully loaded, U-shaped kitchen with Cambria counters, marble backsplash, stainless steel appliances, soft-close cabinetry, and a breakfast bar - the perfect spot for cooking, morning coffee, or family catch-ups. The lower level extends living space with a bright rec room, storage, laundry, and a spa-like bath with heated floors. With extensive mechanical upgrades and an oversized garage, this home combines classic beauty with worry-free living just steps to St. Clair West shops, cafes, Wychwood Barns, Saturday Farmer's Market, Humewood PS and Cedarvale Ravine. (id:60365)
207 Newton Drive
Toronto, Ontario
A brand new house that redefines luxury living in Newtonbrook East. Prepare to be swept off your feet by this showstopping, designer finished residence in one of the most coveted neighbourhoods with spanning over 6500 sqft of flawless floorplans (bsmnt area included). This contemporary architectural gem blends sophistication, comfort and functionality. This home offers privacy and serene, uninterrupted views from the moment you arrive-greeted by its striking modern facade and elegant flagstone steps. Inside you will find an expansive, light-filled layout w/soaring ~11' ceilings on main plus 10' ceilings upstairs and ~9' in basement, offering a grand, airy feel. Natural hardwood floors on main & 2nd & designer finishes and elegance to every space. The chef-inspired kitchen features Natural C/T, outfitted with Miele appliances, custom cabinetry, oversized island &huge eat-in area and open-concepted family area, anchored by a gas fireplace, is flooded with natural light from enormous window & glass door that overlook the lush backyard oasis creating a perfect setting for everyday living & entertaining. Versatile main floor office provides a quiet, sophisticated workshop ideal for all kinds of professionals. The serene, oversized primary bedroom is a peaceful retreat, featuring abundant light, 10' ceilings, luxurious 5 Pcs ensuite & generous W/I closet and lovely lounge with electrical fireplace. There are 3 ensuite bedrooms with lavish baths and laundry room in 2nd floor that is powered by a separate heating and cooling system. Heated floor basement with a huge wet bar and steam fireplace, heated W/O to backyard. A high-quality elevator ensures smooth and convenient access between the floors of this building. This home is a statement of style, quality & international design. Property Taxes have not been assessed yet as it a brand-new property. (id:60365)
801 - 169 John Street
Toronto, Ontario
Elevate your everyday in this jaw-dropping 2-bedroom, 2-bathroom designer loft at One Six Nine Lofts where luxury meets art in the heart of downtown Toronto. With 1,047 square feet of impeccably curated space, this rare offering delivers the ultimate in modern urban living. Massive full-length windows frame stunning, unobstructed views of the CN Tower and city skyline, flooding the home with natural light. Step inside and be captivated by industrial-chic elements: exposed concrete ceilings, rich hardwood floors, and sleek imported Italian cabinetry. Brand-new tiles, modern cabinetry, upgraded fixtures, and upscale designer lighting elevate the space with a fresh, modern edge. The open-concept layout, soaring 10-foot ceilings, and chef-inspired kitchen make entertaining effortless and unforgettable. Plus, a fully refurbished HVAC system (completed in 2023) ensures year-round comfort and efficiency. The expansive primary suite offers a true urban retreat, complete with a spa-like ensuite, custom-designed closets, and a stunning mural by internationally acclaimed artist Alex Turco. The spacious 2nd bedroom easily fits a king size bed, while the large balcony provides practical outdoor space. All these features creates a bold, sophisticated backdrop that makes this loft truly one-of-a-kind. Innovation meets convenience with a cutting-edge parking stacker system exclusive to residents. Set within a boutique building of just 45 unique suites, this address places you steps from Toronto's cultural pulse TIFF Bell Lightbox, premier dining, boutique shopping, and vibrant nightlife are all at your doorstep.This is more than a loft its a statement. Secure your place among Toronto's finest. (id:60365)

