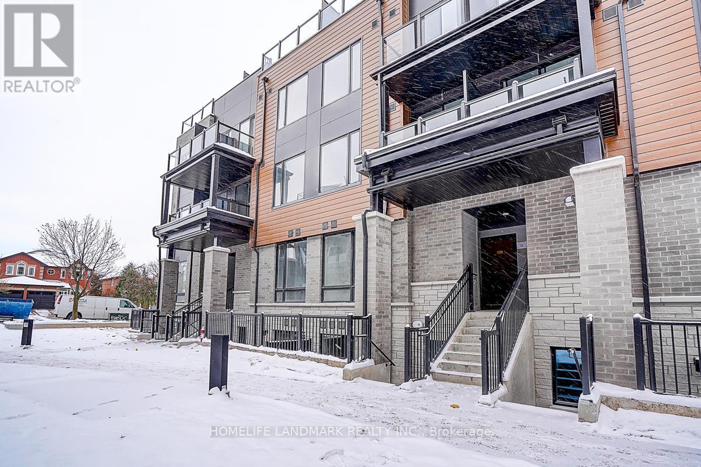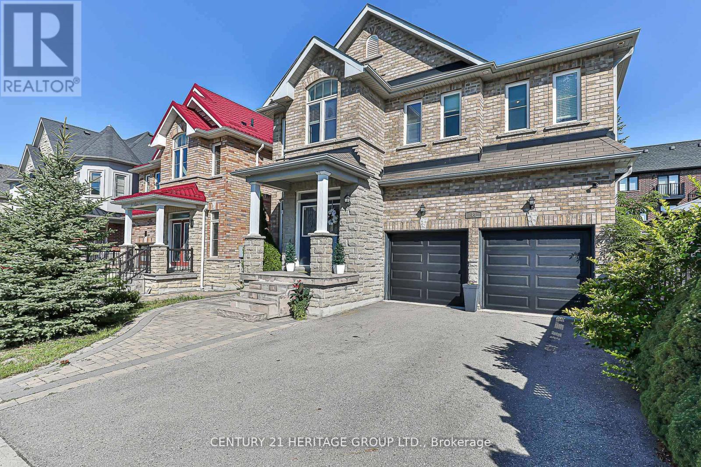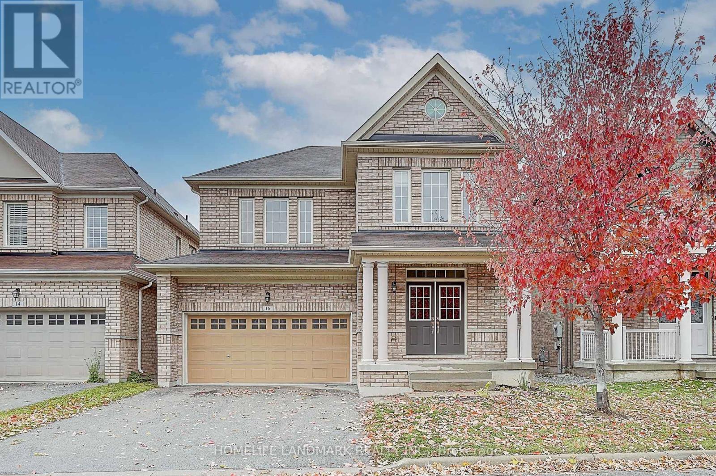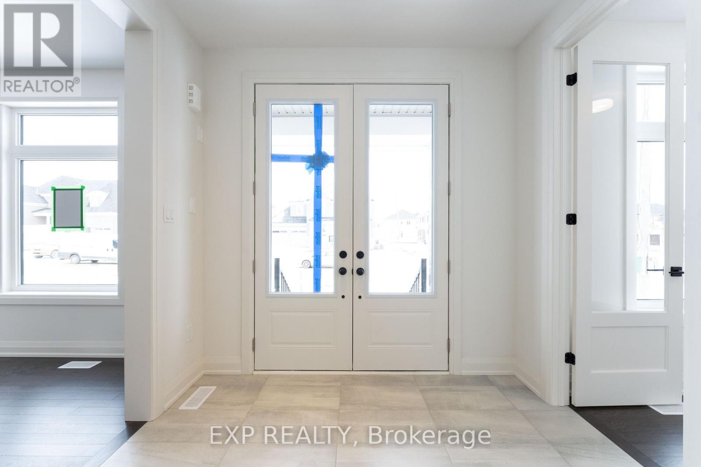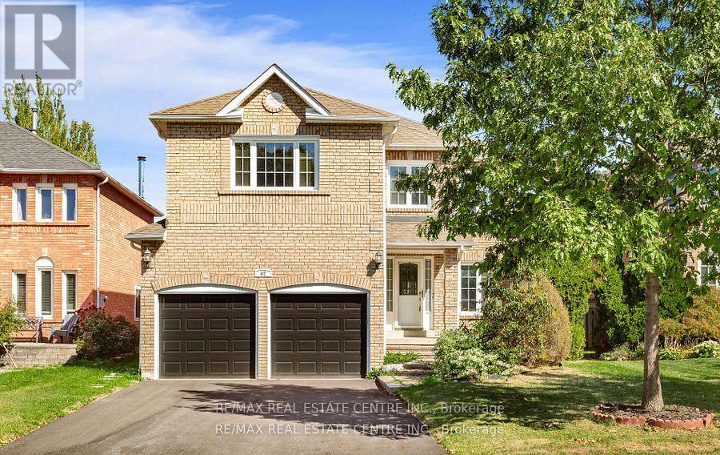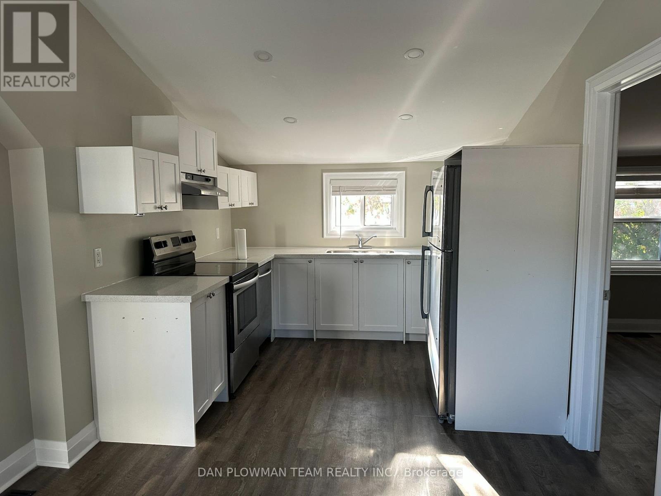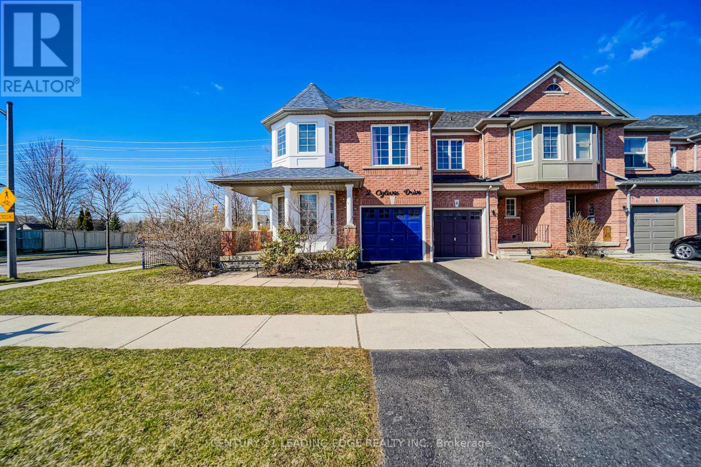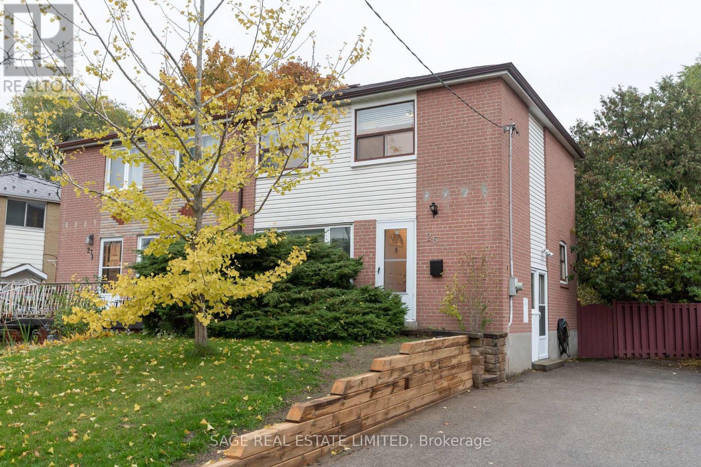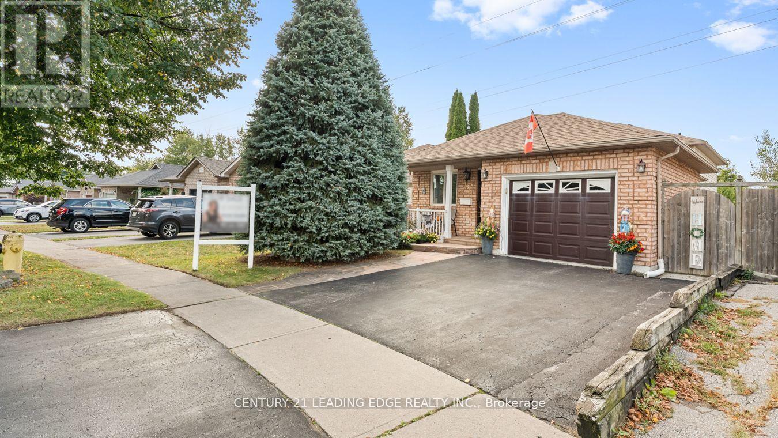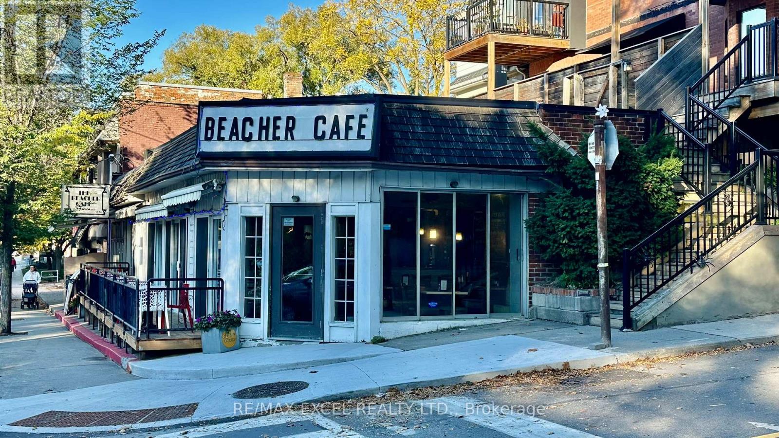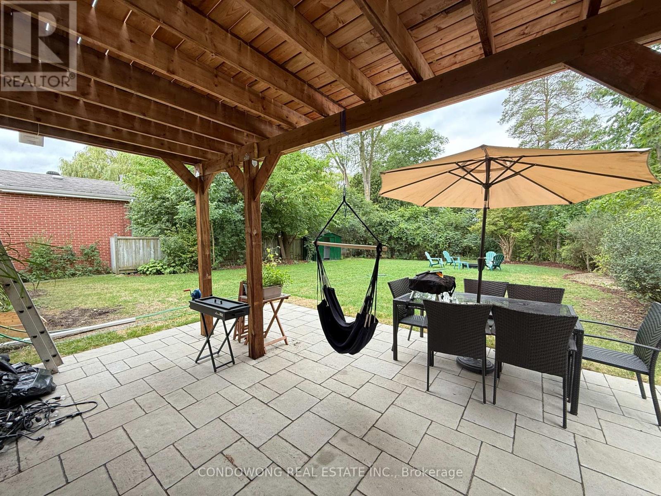28 - 113 Marydale Avenue
Markham, Ontario
rand New High-End Bright & Modern 2+1 Bedroom Townhome in Markham & DenisonExperience modern living in this brand new, bright, and spacious 2+1 bedroom townhome offering approximately 1,025 sq. ft. of stylish space. Features an open-concept layout, upgraded kitchen with quartz countertops and stainless-steel appliances, and a primary bedroom with ensuite. The versatile den is perfect for a home office or guest room. Includes 1 underground parking.Steps to schools, parks, shopping, transit, Hwy 407, and GO Station - ideal for professionals, families, or investors seeking comfort and convenience in a prime Markham location. (id:60365)
44 Madison Avenue
Richmond Hill, Ontario
All the spaces you need for your family is in this house! Bright, specious 2 story 4 bedroom house with 9 Ft Ceiling on Main level, freshly painted Open concept, Pot lights, 41' Quality upper Cabinets in Kitchen, Granite Countertops, Cvac, Second floor Laundry room, Upgraded bedrooms with Granite counter top, double sinks, Hardwood floor throughout, Leading To The Primary Suite With W/I Closet & Spa-Like 5-Piece Ensuite. Each Additional Bedroom Features Direct Bathroom Access For Convenience. Lovely garden. Located Near high-Ranked Schools (Pace,Oak Ridges Public),Easy Access To Nature Trails, Parks, Go Station & Hwy 404/400. Close to public transit... (id:60365)
16 Beacon Point Street
Markham, Ontario
Gorgeous & Bright Detached Home in a High-Demand Area!Nestled in the prestigious Wismer Community, this beautiful home features fresh new paint throughout, a brand-new kitchen with stainless steel appliances, and new engineered hardwood flooring on the second floor,**Separate entrance to basement* partly finishes basement**. Perfectly located within walking distance to Wismer Park, Bur Oak Secondary School, and TTC bus stops - offering both comfort and convenience in one of Markham's most sought-after neighbourhoods! (id:60365)
5 Mayflower Gardens
Adjala-Tosorontio, Ontario
Located in the new community of Colgan, surrounded by gorgeous newly built homes, this stunning 2023-built property offers 3,423 sq. ft. of beautifully upgraded living space designed for modern family living. Featuring an attractive 3-car tandem garage, this home combines functionality, luxury, and style in every detail.The main floor showcases a private office with French doors, a formal dining room with a butlers pantry, and a large, elegant kitchen with a walk-in pantry perfect for cooking and entertaining. The open-concept living room, centered around a cozy fireplace, is filled with natural light, while high ceilings enhance the sense of space and brightness throughout.Upstairs, youll find 4 spacious bedrooms and 4 bathrooms with modern finishes and generous layouts. The primary suite offers two walk-in closets and a luxurious 5-piece ensuite. The second bedroom includes its own private ensuite, while the remaining two bedrooms share a stylish Jack and Jill bathroom.With over $80,000 in upgrades, including hardwood floors, premium appliances (microwave + beverage fridge), window coverings, garage door openers, and a water softener, every inch of this home reflects thoughtful design and craftsmanship.Blending elegance and practicality, this home offers unmatched comfort and modern sophistication in the sought-after Colgan Crossing community the perfect place to call home. (id:60365)
Upper - 42 Howes Street
Ajax, Ontario
Gorgeous Home in the sought-after westney heights. beautifully upgraded and renovated Bedrooms, 2 1/2 baths. Freshly painted, newly installed hardwood floor on upper and main level, upgraded bathrooms, new wooden stair with wrought iron railing, new pot lights, all brick, upgraded kitchen, granite, backsplash, wine/beer fridge.Over $50K spent on recent upgrades.This home combines modern elegance with practical living, situated in a vibrant community with easy access to schools, minutes away from a variety of shopping and dining options, community centre, hospital, park, conservation area, 401 and transit. Don't miss the opportunity to own this versatile and meticulously cared-for property. Only Upper portion is available for lease. Basement will be rented separately and 30% utilities will be shared. (id:60365)
Upper - 460 Park Road S
Oshawa, Ontario
Step Into This Beautifully Renovated Upper-Floor Apartment Featuring 2 Spacious Bedrooms And 1 Modern Bathroom. Located In A Quiet, Well-Maintained Duplex, This Unit Offers A Blend Of Comfort, Style, And Convenience. (id:60365)
2 Oglevie Drive
Whitby, Ontario
Welcome to 2 Oglevie Drive, a beautiful Freehold End Unit Townhome perfectly nestled in the highly sought-after Taunton Woods community of North Whitby. This bright and spacious 3-bedroom home showcases an inviting open-concept design, ideal for modern family living. The second-floor family room offers exceptional flexibility - perfect as a cozy lounge, home office, or easily converted into a 4th bedroom to suit your family's needs. Step inside to discover a sun-filled interior enhanced by large windows that bathe the home in natural light. The generous eat-in kitchen provides ample space for family meals, while the separate living and dining areas create a perfect flow for entertaining or everyday comfort. The primary bedroom features a private 4-piece ensuite and a walk-in closet, offering a serene retreat. The Finished Basement with Potential Access from the garage presents incredible potential for an In-law Suite, or your private entertainment oasis- the possibilities are endless. Outside, enjoy a large, fully fenced backyard, ideal for summer gatherings, gardening, or simply relaxing in your private outdoor oasis. The attached garage with direct home access adds convenience and functionality to this exceptional property. Located in one of Whitby's most desirable family-friendly neighbourhoods, this home offers unmatched convenience - just steps from Supercentre Walmart, Major Shopping Plazas, All Major banks, LA Fitness, Top-Rated Schools, Beautiful Parks, Golf and every essential amenity you could need. Experience the perfect balance of comfort, convenience, and community living at 2 Oglevie Drive - your next chapter begins here! (id:60365)
25 Willowmount Drive
Toronto, Ontario
Why buy a condo when you can have your own piece of heaven in a family friendly, leafy neighbourhood with a fully fenced garden perfect for kids and pets! This light-filled home is ready for it's next owner to build heart warming memories. Walkout to a huge deck from the dining room where you can entertain friends or even work from home on warm days. The elementary school is just around the corner and public transit makes a downtown commute easy. The Warden subway is a short walk and the Birchmount bus goes directly there and to the soon-to-open Eglinton LRT. The Warden Hilltop Community Centre is even closer with gym, teaching kitchen and activities for kids. The mature garden boasts cedar, apple, white pine and spruce trees plus flowering bushes of forsythia, lilacs, raspberry canes and peonies. It's shady in summer and sunny in winter, a perfect combination. Not only that, the neighbours are super friendly and lovely. Come see for yourself the magic of owning your own house. (id:60365)
385 Compton Crescent
Oshawa, Ontario
Lovingly cared for by its original owners, this spacious 4-level back split is ready for its next chapter. With a bright, open layout and minimal stairs, it's perfect for families of all ages. The main level offers a sun-filled living room, dining room, and eat-in kitchen with garage access door. Upstairs, the spacious primary bedroom features a walk-in closet and semi ensuite, plus another large bedroom. The lower level is ideal for teens, in-laws, or guests - complete with a huge family room with gas fireplace, a bedroom, full bath, and a walkout to the private backyard. Beyond the gate is wide-open green space and peaceful views, with no direct neighbours behind. A finished basement adds even more flexible living space. Location Highlights: Family-friendly with schools & school bus route 7 mins to Lakeridge Health & Historic Parkwood Estates 9+ grocery stores within 5 mins 10 mins to Oshawa Centre Trails, parks, & off-leash Harmony Dog Park nearby A rare find in a highly desirable neighbourhood - ready for its next family to call home. OPEN HOUSE Saturday, Nov 15 from 2-4PM (id:60365)
Main - 106 Wye Valley Road
Toronto, Ontario
Located at the intersection of Ellesmere Road and Kennedy Road, this freshly painted main floor unit combines comfort and convenience, offering an exceptional living experience right in the heart of Scarborough. The home features three generously sized bedrooms and a full four-piece bathroom, making it an ideal starter home for those seeking ample space at an attractive price. Enjoy the lively Scarborough community, with just a five-minute walk to the TTC, a ten-minute bus ride to Scarborough Town Centre, and a five-minute drive to Highway 401. Rental applications along with all supporting documents are required, and tenants will be responsible for covering 50% of the utility costs. This property warmly welcomes young families and working professionals alike, providing a perfect blend of accessibility and comfort in a vibrant neighbourhood. (id:60365)
2162 Queen Street E
Toronto, Ontario
This is a once-in-a-lifetime opportunity to acquire a landmark restaurant located right on the beaches. Established in 1986, this well-known local gem is being offered for sale as the current owners are retiring after successfully running the business for over 26 years. This turnkey operation spans approximately 2,500 square feet and includes a liquor license with a capacity of 115 guests indoors and 20 on the upper deck patio. Don't miss out on this rare chance to own a beloved restaurant in the community! (id:60365)
3 Alamosa Drive
Toronto, Ontario
Spacious 2-bedroom basement suite located in a quiet, family-friendly neighbourhood. This bright unit offers an open living area, a functional layout. Open concept kitchen, two bedrooms with closet. Featuring a private entrance, access to the backyard, it provides both comfort and convenience. Close to schools, parks, community centres, and public transit. Ideal for professionals or small families seeking a peaceful home in a desirable North York location (id:60365)

