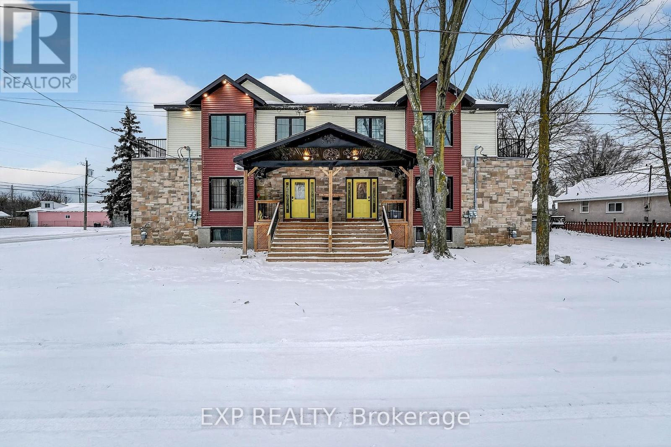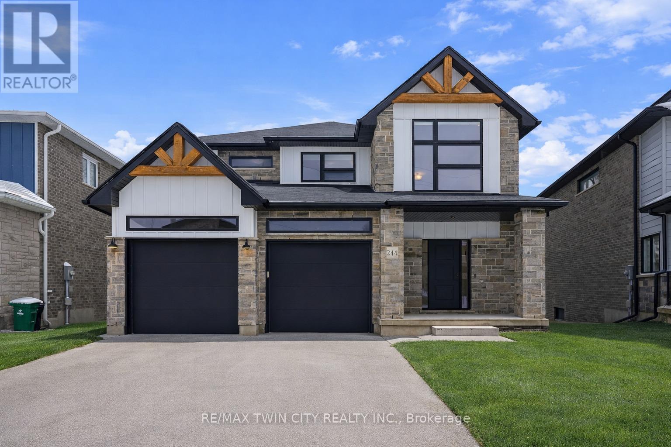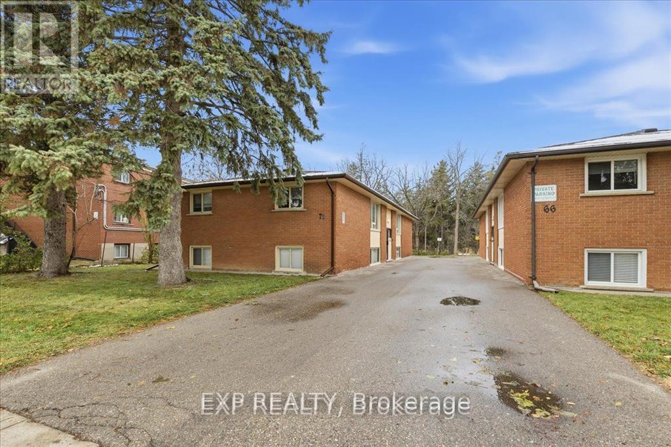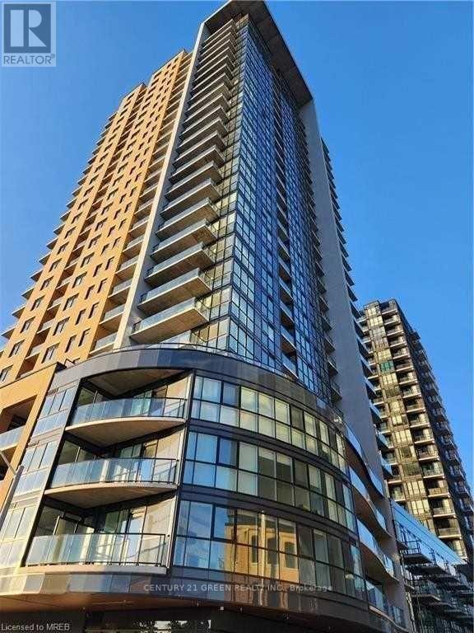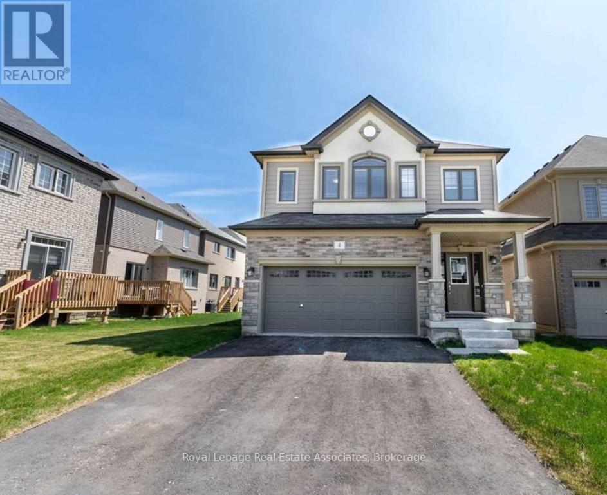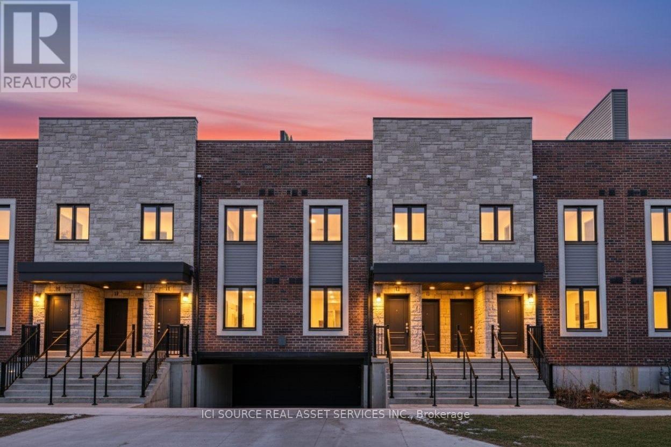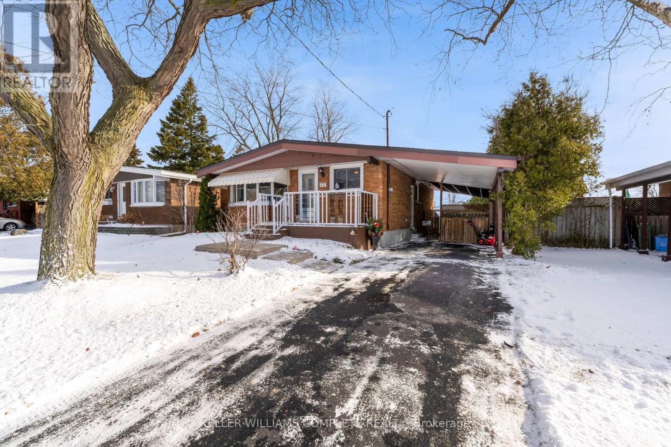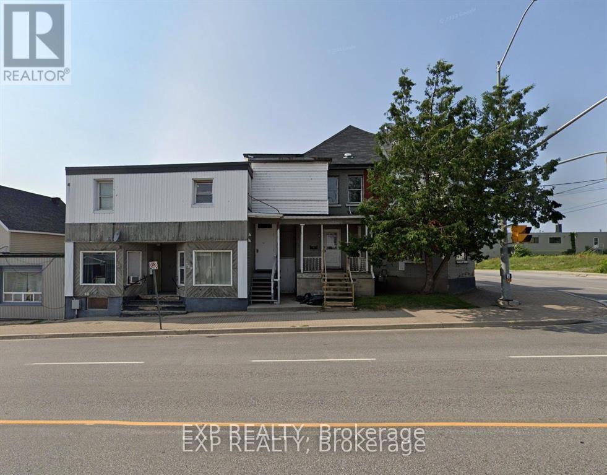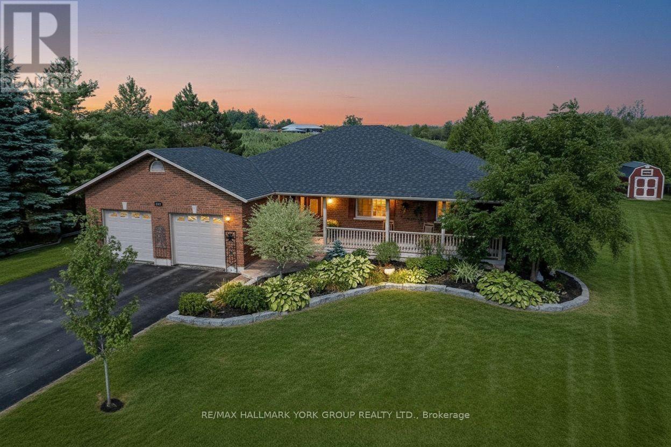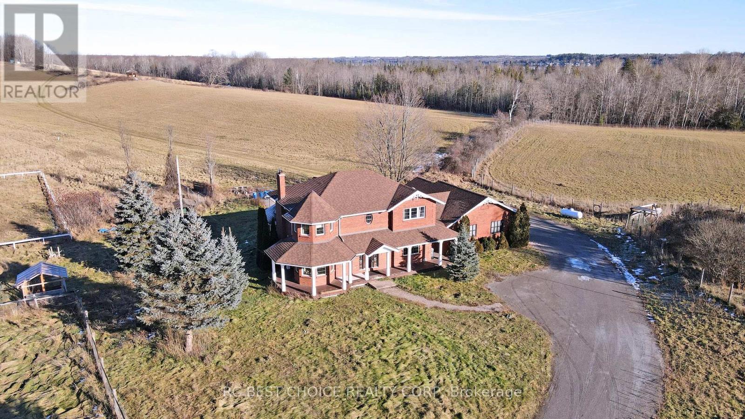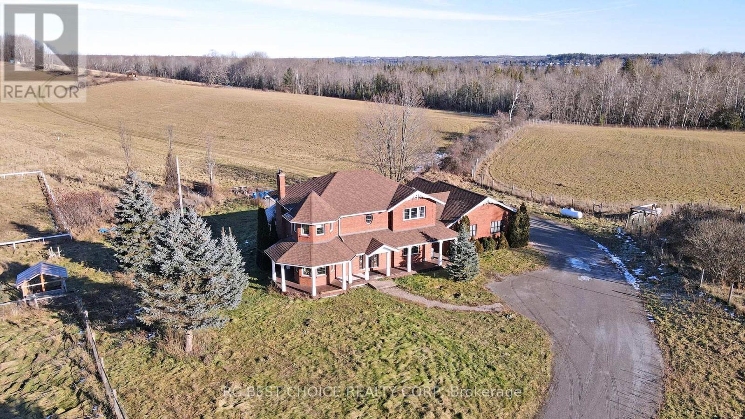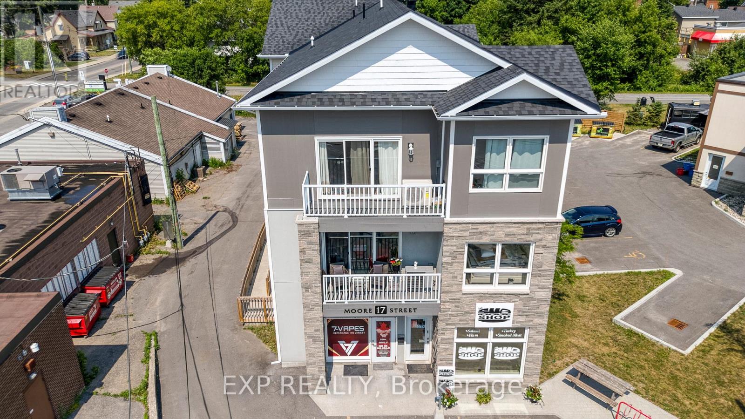664 King & 24 Charles Street
Port Colborne, Ontario
Exceptional new-build, Sixplex offering a rare blend of strong cash flow and modern luxury. This turnkey investment delivers a solid 6.00% cap rate on entry, based on conservative CMHC underwriting metrics. The asset was built as two triplexes with an adjoining wall, both featuring generously sized, well-designed units, highlighted by a three-bedroom, two-storey main unit with high-end finishes, contemporary luxury design, and an expansive ~600 sq. ft. primary bedroom, inclusive of a walk-in closet and ensuite bathrooms. The additional two units offer functional, spacious layouts, with one below-grade unit and one side-entry unit, providing excellent rental versatility. All units feature in-suite laundry and AC for a more premium feel. The property offers ample on-site parking, accommodating more than two spaces per unit, with flexibility for larger vehicles or additional storage. The asset is currently operating with Airbnb use, creating added income potential where permitted. Utilities are structured on a practical equal-billing system, with the main unit responsible for 50%, the side unit 30%, and the basement unit 20%, per property, supporting efficient cost recovery and predictable operating expenses. Turnkey, scalable, and built for performance, this is a rare new-build investment that delivers on both income and quality. (id:60365)
244 Otterbein Road
Kitchener, Ontario
Welcome to 244 Otterbein Road: Luxury Living with a Style of Its Own. Here are the top 10 reasons to make this house your forever home: 1. Custom-Built by Ridgeview Homes: This meticulously crafted Home Built in 2021, showcases thoughtful design and premium finishes throughout. 2. No Rear Neighbours: Backing directly onto a serene greenbelt that provides privacy and stunning natural views year-round, creating a peaceful retreat. 3. Elevated Deck with Sleek Glass Railings: The extra wide 8ft sliding Door off the dinette Takes you to deck that serves every purpose: Whether hosting gatherings, enjoying morning coffee or relaxing. 4. Fully Finished Walkout Basement: The professionally finished walkout basement is thoughtfully designed to mirror the quality of the main level featuring 9ft ceilings, premium flooring, gas fireplace, 4pc bathroom, Spacious Rec area and roughed in wet bar/kitchenette, blending indoor/outdoor living effortlessly. 5. Bright, Open-Concept Main Floor with 9ft Ceilings: The inviting family room, centered around a gas fireplace, creates an elegant space. 6. Chef-Inspired Kitchen: Featuring quartz countertops, stainless steel appliances, a large center island and upgraded designer lighting. 7. Luxurious Upper-Level offering 4 spacious bedrooms, 2 spa-inspired 5pc bathrooms and a versatile upper lounge area that can easily be converted into a 4th bedroom and Seller is willing to add that at no extra cost to the buyer. 8. Premium Finishes Throughout: No detail was overlooked, from engineered hardwood flooring to enlarged garage interior and lawn sprinkler system, every finish reflects quality and premium design. 9. Fully Fenced Backyard: The backyard offering a safe space for children and pets while backing onto protected greenspace. 10. Prime Location: Perfectly situated minutes from highways, top-rated schools, public transit, trails and shopping, this home checks every box. This is rare find, Book your private showing today and make it yours. (id:60365)
72 Barbara Crescent
Kitchener, Ontario
An exceptional opportunity for investors or owner-occupants, 72 Barbara Crescent offers a superior unit mix of three two-bedrooms and one three-bedroom, generating a 5.6% cap rate with additional upside. Major capital items are complete, including a 2021 roof, 2020 windows, electrical split with copper wiring and breaker panels (2021), and full unit renovations with quality finishes. Ideally located near Westmount Rd E and Highway 8, the property sits in a strong rental pocket and offers future development potential on its generous lot-making this a turnkey, income-producing asset with long-term upside. (id:60365)
708 - 108 Garment Street
Kitchener, Ontario
Welcome to this bright and modern 2-bedroom, 2-bathroom open-concept unit located in a state-of-the-art building in a prime downtown location for sale. This well-designed suite features oversized windows in the living area and one of the bedrooms, allowing for an abundance of natural light throughout. The spacious layout offers generous-sized bedrooms and a comfortable living space, perfect for both relaxing and entertaining. This unit includes one parking spot and access to a full range of premium building amenities, including a roof top pool, rooftop urban park with BBQs, sports court, yoga studio, fitness centre, pet run, and concierge service. Ideally situated just a short walk to the LRT, Victoria Park, and major office buildings including top audit firms, this location offers unmatched convenience for both professionals and urban lifestyle seekers. Don't miss the opportunity. (id:60365)
4 Bilanski Farm Road
Brantford, Ontario
If you are the kind of tenant who takes pride in where you live, this one deserves your attention. Welcome to 4 Bilanski Farm Rd, a place where everyday life feels settled, simple, and comfortable. This 2000-2500 sqft detached 4 bedroom, 2.5 bathroom home is offered for lease as the entire house, giving you space, privacy, and room to breathe. Inside, the layout is bright and functional, designed for family living, quiet evenings, and hosting friends with ease. The main living areas flow naturally for daily routines, while the upstairs bedrooms offer flexibility for children, guests, or a home office. Step outside and enjoy a neighborhood built for real life. Nearby schools such as Bellview Public School, St. Basil Catholic Elementary School, and Assumption College School make mornings easier. Outdoor time is close at hand with Green Lane Sports Complex, Mohawk Park, and Brantford Golf and Country Club just minutes away, offering trails, fields, and open green space. Families will appreciate access to community centers, playgrounds, and recreation programs nearby. Shopping and daily essentials are convenient with Lynden Park Mall, grocery stores, pharmacies, and big box retailers close by. Dining options range from casual local restaurants to well known favorites, while downtown Brantford offers cafés, entertainment, and cultural spots like the Sanderson Center for the Performing Arts. Easy access to Highway 403 and public transit makes commuting simple. Located in a quiet and growing part of Brantford, this home offers more than a place to lease. It offers a comfortable setting to build routines, create memories, and enjoy a well connected community. (id:60365)
10 - 2 Slessor Boulevard
Grimsby, Ontario
Welcome to Sky Terraces, ideally located in the heart of downtown Grimsby. These newly constructed modern town homes combine contemporary design, functional living, and a prime location at an affordable price. This 1,520 sq.ft. stacked townhouse spans three levels, featuring 3 bedrooms plus a den and 2.5 bathrooms. The bright, open-concept layout includes high-end laminate flooring, pot lights on the main level, and plenty of natural light throughout. The modern kitchen is perfect for everyday living and entertaining, with quartz countertops, contemporary cabinetry, stainless steel appliances, and a functional island. Bathrooms feature large-format porcelain tile for a clean, upscale look. Enjoy outdoor living on your private rooftop terrace, along with ground-level entry, underground parking, and one dedicated parking spot. Walk downtown Grimsby for shops, cafes, and restaurants, or enjoy nearby parks, schools, and Lake Ontario, just 5 minutes away. Perfect for families, professionals, downsizers, or investors seeking low-maintenance, modern living. Property taxes to be re-assessed. An estimate of the tax amount is listed. *For Additional Property Details Click The Brochure Icon Below* (id:60365)
77 Lawfield Drive
Hamilton, Ontario
Welcome to 77 Lawfield Drive, a well-maintained bungalow ideally located in a sought-after family neighbourhood, just steps from Lawfield Elementary School, Lawfield Arena, and offering quick access to the Lincoln Alexander Parkway, Limeridge Mall, grocery stores, and everyday amenities. Inside, you'll find a bright and functional layout featuring an updated kitchen (2021) complete with stainless steel GE appliances (2021). The main level offers three bedrooms, with one currently used as a dining room and easily converted back to a bedroom if desired. Recent updates also include new basement flooring and carpeting on the stairs, adding comfort and appeal. The finished basement expands the living space with two additional bedrooms, a recreation room, a 3-piece bathroom, and a large unfinished area with access to laundry, utilities, and ample storage. A convenient side entrance leads directly to the carport with covered parking and a covered patio area, perfect for outdoor enjoyment. The fully fenced backyard is beautifully landscaped with gardens and includes a large shed for all your gardening and storage needs. A fantastic opportunity to own a spacious home in a prime, family-friendly location. (id:60365)
380 Fisher Street
North Bay, Ontario
At just $72,000 per unit and boasting a cap rate of 9.5%, 380 Fisher Street is a rare opportunity for savvy investors looking for a solid value-add project. This nine-unit property in North Bay blends a spacious Victorian home with a commercial building, offering massive upside. Four units have been fully renovated, while the remaining five are ready for renovation as tenants transition, giving you the chance to unlock significant value. While the property is in need of some TLC, the potential for improvement is clear. Recent upgrades include a new commercial flat roof, a sturdy front steel door, and a brand-new boiler system installed in 2023, laying a solid foundation for future work. (id:60365)
2523 Asphodel 12th Line
Asphodel-Norwood, Ontario
An exquisite custom-built ranch-style bungalow offering around 3,673 sq. ft. of finished living space, (1,883 approx above ground and 1,790 sq feet in the basement ) thoughtfully designed for comfort, functionality, and elegant country living. This stunning home features 3+2 spacious bedrooms and 4 bathrooms, ideal for families or those seeking the perfect blend of luxury and tranquility. Step inside to discover a bright, open-concept layout featuring granite countertops, premium stainless steel appliances, custom cabinetry, and hardwood flooring throughout. The kitchen, dining, and living areas blend seamlessly, with patio doors opening to an oversized deck perfect for entertaining or enjoying peaceful country views. A cozy electric fireplace adds warmth and ambiance. The main floor includes 3 generously sized bedrooms, including a private primary suite with pocket doors, a walk-in closet with upgraded lighting, and a spa-style 3-piece ensuite. A stylish 4-piece main bath, 2-piece powder room, laundry room, and garage access complete this level. The finished lower level adds versatility with a 4th bedroom, a 4-piece bath, office/storage room, and a spacious games/exercise room with newer flooring (2022).Upgrades include a newer propane furnace (2025), Generac backup system, roof (2022), newer high-seat toilets, screen doors, pot lights, garage and exterior lighting, front pillar lamps, backup sump pump, and an automatic garage door opener. A 16x20 ft. lofted barn-style shed with cabinetry adds great storage. Located just 5 minutes to Norwood's shops, parks, schools, and 25 minutes to Peterborough. (id:60365)
571 Hickory Beach Road
Kawartha Lakes, Ontario
This Spectacular Country Property Has It All!! A Magnificent 2002.3 x 1780.6 Feet (65.59AC) Country Relaxing Around, the proposed zoning allows for various land uses including single detached dwellings, It comprises 37 lots, each with a minimum size of 0.7 acres, intended for single detached dwellings. Distance To Lake And, Great Land Investment Opportunity. Development: +/- 13.02 ha. (32.18 ac.). Development Potential. Next To A Development Area With Unlimited Potential. VTB available for qualified buyer. Ask for the details. **EXTRAS** Vegetable Garden, Hilltop Gazebo Overlooking The Property. Pride Of Ownership Throughout!! This Is A Must See Property. (id:60365)
571 Hickory Beach Road
Kawartha Lakes, Ontario
This Spectacular Country Property Has It All!! A Magnificent 2002.3 x 1780.6 Feet (65.59AC) Country Relaxing Around, the proposed zoning allows for various land uses including single detached dwellings, It comprises 37 lots, each with a minimum size of 0.7 acres, intended for single detached dwellings. Distance To Lake And, Great Land Investment Opportunity. Development: +/- 13.02 ha. (32.18 ac.). Development Potential. Next To A Development Area With Unlimited Potential. VTB available for qualified buyers. Ask for the details. **EXTRAS** Vegetable Garden, Hilltop Gazebo Overlooking The Property. Pride Of Ownership Throughout!! This Is A Must See Property. (id:60365)
17 Moore Street
Carleton Place, Ontario
Purpose-built in 2018, this low-maintenance mixed-use building features six fully self-contained residential units and two ground-floor commercial spaces with a 5.4% cap-rate at asking. The residential mix includes two 3-bed, 2-bath units, one accessible 2-bed, and three spacious 2-beds all with private HVAC, in-suite laundry, dishwashers, decks, and upgraded finishes! All residential units are exempt from rent control, offering strong rental upside. The property is supported by an assumable CMHC-insured RBC mortgage ($1.45M @ 4.25%) and a potential second-position VTB, creating an attractive capital-light entry with immediate cash flow and long-term growth. An ideal hands-off investment with rent control exemption, strong in-place cash flow, and financing options that support a low-equity acquisition in one of Eastern Ontario's fastest-growing markets just outside of Ottawa. (id:60365)

