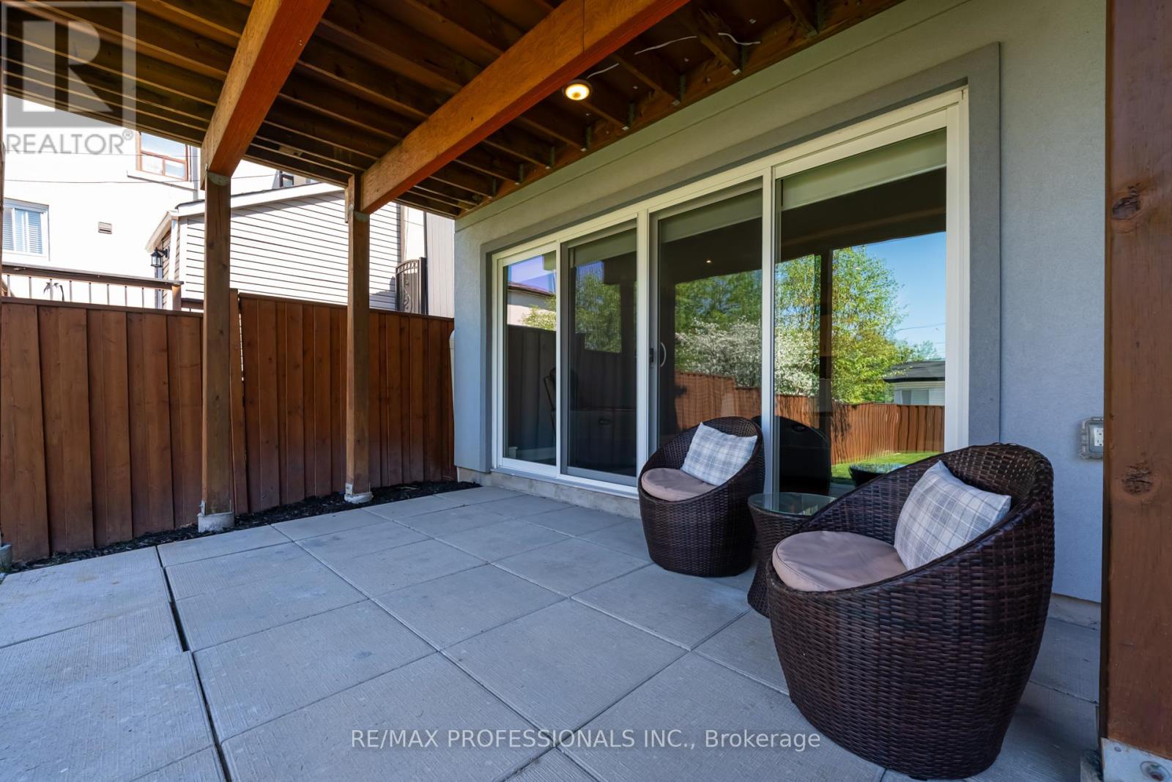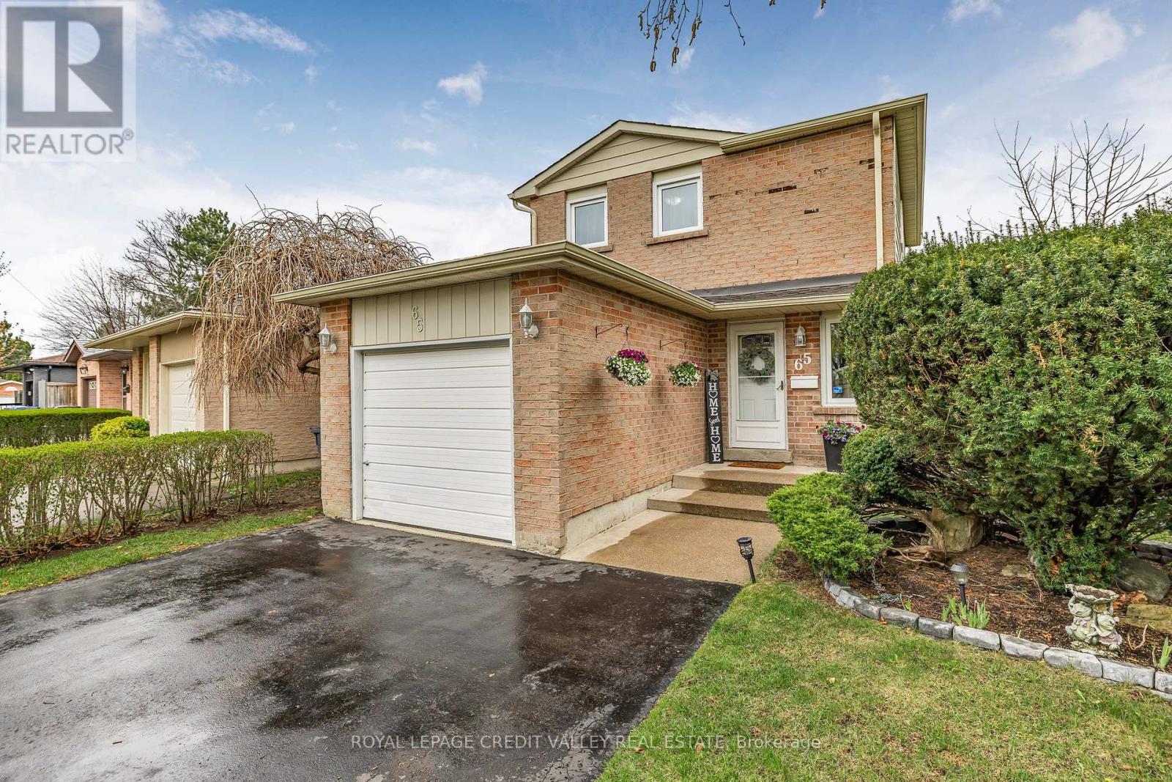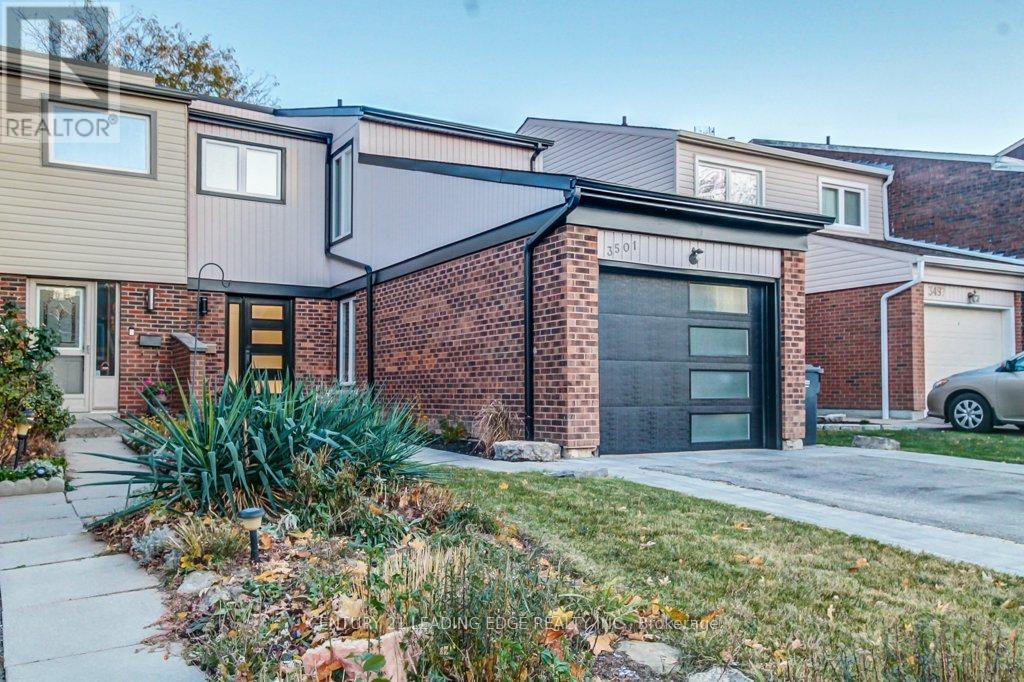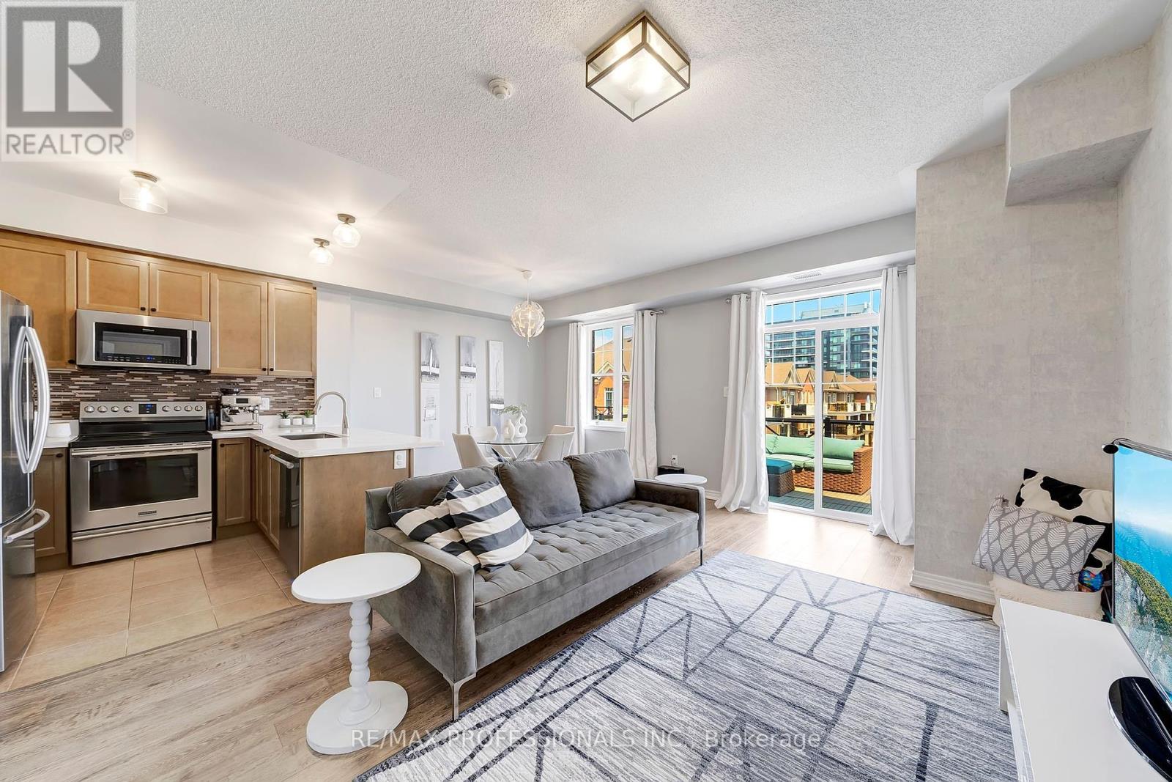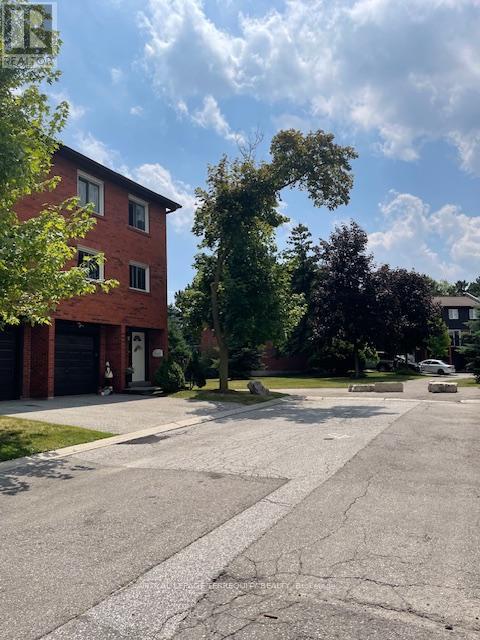1412 - 5 Lisa Street
Brampton, Ontario
Absolutely Beautiful 2 bedroom plus solarium, 2 Full washrooms, spacious unit, The Solarium is large enough to function as a dedicated home office, ideal for today's lifestyle. Custom Designed Kitchen W/ Quartz Counter top. Led Under Cabinet Lighting. With Storage Pantry. The open concept layout is filled with natural light exceptional building amenities include: 24/7 security service providing peace of mind, Outdoor tennis and basketball courts, Swimming pool/sauna, Fully equipped exercise room, Party room, billiards room, and library. Just minutes from Bramalea City Centre, public transit, highways 401 and 407. (id:60365)
203 - 51 Lady Bank Road
Toronto, Ontario
Looking for something seriously special in the city? Found it. Suite 203 isn't just another condo - it's a rare, radiant, and ridiculously cool 1-bed retreat in a boutique 18-unit building just off The Queensway. Think: concrete ceilings, sleek modern finishes, a wide open layout, and a vibe that says "I've arrived." But the real showstopper? A massive, 400 sqft private terrace that doubles your living space and triples your quality of life. Garden it. Lounge on it. Host wine nights, book club, Outdoor Yoga or sleepover under the stars. Invite 12 of your favourite people or just claim it as your solo outdoor sanctuary. It's rare. It's quiet. It's all yours. Inside, you'll find: Full-size stainless steel appliances, a gas stove, a smart layout with great flow, a walk-in closet the current tenant cleverly converted into a WFH office nook (easy to switch back if your wardrobe demands it). Natural light pouring in from every angle; Tucked away on tranquil Lady Bank Road, you're just steps to TTC, top-notch west-end restaurants, and all the energy of The Queensway with none of the noise. Parking included. Pet-friendly. Boutique building vibes. This one feels different in all the best ways. (id:60365)
35 Farringdon Crescent
Brampton, Ontario
This exceptional detached home offers one of the best layouts, showcasing exquisite design and craftsmanship throughout. Nestled on a rare pie-shaped lot with a striking all-natural stone front elevation, this property is sure to impress.The main floor features a thoughtfully designed layout with separate living, dining, and family roomsplus a full bedroom ideal for parents, in-laws, or guests. Enjoy upgraded hardwood flooring, an elegant oak staircase with iron pickets, pot lights inside and out, and smooth ceilings throughout the home.The gourmet kitchen is a chefs dream with extended upper cabinetry, valence lighting, quartz countertops, built-in microwave/oven combo, 36" gas cooktop, 60" French door fridge, stylish backsplash, and more. The family room boasts a cozy gas fireplace, perfect for relaxing evenings.Upstairs, a wide hallway with hardwood flooring leads to 4 spacious bedrooms, each with its own full bathroom and walk-in closet. The luxurious primary suite features hardwood floors, dual walk-in closets, and a 6-piece ensuite with dual vanities, freestanding tub, and glass shower. All secondary bedrooms include glass showers and ample closet space.Additional features include a separate basement entrance by the builder, no sidewalk, and over $200,000 in high-end upgrades throughout. (id:60365)
Bsmt - 372 Silverthorn Avenue
Toronto, Ontario
Welcome to this stunning, bright, and spacious 2-bedroom basement apartment in a custom-built home. This rare above-grade unit boasts large windows, flooding the space with natural light that is often hard to find in a basement suite. The walkout feature adds even more appeal, with sliding glass patio doors leading directly to your own private outdoor patio, perfect for relaxing or enjoying a morning coffee. The apartment features an updated kitchen with sleek stainless steel appliances, ideal for cooking and entertaining. The bathroom has also been nicely renovated, offering modern finishes for your convenience. Plus, enjoy the luxury of your own laundry room no need to share! Both bedrooms are generously sized, complete with large closets and plenty of natural light. The unit is beautifully finished with engineered hardwood floors throughout, no carpet, and an abundance of pot lights, creating a bright and inviting atmosphere. Best of all, this apartment is all-inclusive, covering all utilities except internet, making budgeting a breeze. With excellent ceiling height and a well-maintained space, this is a must see for anyone seeking a comfortable and convenient living arrangement. Roughly 1000sf of interior living space. (id:60365)
Main - 55 Bleasdale Avenue
Brampton, Ontario
Welcome to this beautifully maintained and spacious 4-bedroom detached home located in the heart of Mount Pleasant Village, just minutes walk to the local school, GO Station, and transit. A rare find in a prime, family-friendly neighbourhood! The home features a convenient layout with a large kitchen offering ample cabinetry, a breakfast area, and plenty of room for preparing all your favourite meals. The separate dining room provides the perfect space for entertaining and features a walk-out to the backyard, ideal for summer BBQs and outdoor gatherings.Upstairs, you'll find four generously sized bedrooms and a convenient upper-level laundry room, no more carrying baskets up and down stairs! This home blends comfort and practicality with unbeatable location and care. (id:60365)
65 Martindale Crescent
Brampton, Ontario
Home lives HERE! Located on a quiet, family-friendly street in the heart of a Brampton West neighbourhood, this beautifully maintained, MOVE-IN READY, detached home offers nearly 1,100 sq ft of functional and stylish living space. With 3 bedrooms, 2 bathrooms, plus a finished basement including the second full bathroom, a separate side entrance and a serene backyard retreat, this home is perfect for families, first-time buyers, empty nesters or investors seeking income potential. The main floor features a bright open-concept layout with a modern flow between the living, dining, and kitchen spaces. The updated galley kitchen is stylish and efficient, ample cabinetry and convenient flow into the living and dining areas, with direct access to a sun-filled living space with sliding doors leading to a private, fully fenced backyard - a perfect space for outdoor entertaining, gardening or quiet relaxation. Upstairs, three spacious bedrooms share an updated 4-piece bathroom. The finished basement includes a second full bathroom, ample living space, and a convenient side entrance, offering great potential for an in-law suite, rental income, or a private guest space. Outside, enjoy your own private oasis with a serene backyard space - perfect for morning coffee, outdoor dining, or simply unwinding. Located close to schools, parks, transit, shopping, and all amenities, this home offers incredible value in a family-friendly neighbourhood. This exceptional property offers timeless charm, modern upgrades, and an unbeatable location. Don't miss this fantastic opportunity to make this your forever home! Additional details: Roof and Eaves troughs 2018, Covered Deck and Railings 2018, Breaker Panel 2022, Bath Fitter Enclosure and Main Bath Upgrades 2022 +++ (id:60365)
3501 Ash Row Crescent
Mississauga, Ontario
Attention first-time home buyers and growing families! Welcome to 3501 Ash Row Crescent a freshly painted and upgraded semi-detached gem in the heart of Erin Mills. This inviting home offers a bright, open-concept living and dining area, a modern kitchen with Stainless Steel appliances, and a walk-out to a spacious deck, perfect for summer BBQs and entertaining, backing on a quiet and private trail! Upstairs, you'll find three generously sized bedrooms and a 5-Piece bathroom. The fully finished basement adds even more living space, featuring an additional bedroom/office and a cozy family room. Located just steps from South Common Mall, top-rated schools, scenic walking trails, and parks and only minutes to the 403, UTM, and public transit this home offers both comfort and convenience. Home is virtually staged. (id:60365)
706 - 2087 Lake Shore Boulevard W
Toronto, Ontario
Live steps from the lake in this beautifully renovated and move-in-ready 1-bedroom suite at 2087 Lake Shore Blvd W. Located in an upscale, waterfront condo community, Suite 706 offers modern upgrades, generous living space, and resort-style amenities. Enjoy 9-ft ceilings, new light hardwood floors (2025), an open-concept layout, and a spacious living area perfect for relaxing or working from home. The suite includes custom built-ins and California shutters. The kitchen is upgraded with granite counters, a stone backsplash, and stainless steel appliances including a new fridge (2021) and microwave (2023). The suite also features a washer/dryer combo (2021) and a new heat pump (2024) for energy-efficient comfort. Balcony includes a gas line for a BBQ connection. This well-managed building offers top-tier amenities including two guest suites ($80/night), two rooftop party rooms ($130/night), an indoor lap pool, gym with change rooms, library/meeting room, rooftop, 24/7 concierge, secure Canada Post parcel service, free visitor parking, bike racks, a moving dock, and more. Parking and storage locker included. Prime location with TTC at your doorstep and quick access to the Gardiner, QEW, Hwy 427, and Pearson Airport. Walking distance to waterfront trails, parks, playgrounds, dog parks, and Lake Ontario. Close to St. Joseph's Hospital, Sherway Gardens, Dixie Outlet Mall, Stockyards, top-rated schools, restaurants, and cafes. Don't miss your chance to live in one of Toronto's most desirable lakefront communities. Book your showing today. (id:60365)
4097 Trapper Crescent
Mississauga, Ontario
Bright and beautifully maintained 5 level Backsplit in much sought after Sawmill Valley! The renovated white kitchen has quartz counters and stainless steel appliances. Laminate floors and California shutters throughout. There are 3 large bedrooms, french doors lead to primary bedroom. Gas fireplace in family room plus a finished recreation room, laundry room and 3pcbath. Close to all amenities, hiways, great schools and UTM. This home is a must see and will appeal to Buyers who appreciate the very best! (id:60365)
301 - 2339 Sawgrass Drive
Oakville, Ontario
Welcome to 2339 Sawgrass Dr #301, a rare opportunity to own a spacious 1-bedroom condo in Oakvilles vibrant Uptown Core with 2 parking spots! This beautifully updated suite offers exceptional value without compromise. Enjoy a beautiful renovated kitchen (2024) featuring full-sized stainless steel appliances, quartz countertops, modern cabinetry, a large undermount sink, and sleek new faucet. The bright, carpet-free layout flows effortlessly into a generous open-concept living and dining space which is ideal for entertaining and functional everyday living. Enjoy your large balcony with stunning, unobstructed top floor views. Youll love the ample storage throughout, low maintenance fees, and unbeatable convenience. Located just steps from Walmart, cafes, restaurants, and everyday essentials, and perfectly positioned near major highways (403, 407, QEW), transit, parks, and schools. This is a condo where you dont have to settle style, space, and practicality all come together here. (id:60365)
56 - 1755 Rathburn Road E
Mississauga, Ontario
Welcome to this bright and spacious corner end unit with side yard in Rockwood Village. This large multi level family sized home is nestled on a dead end street with no drive through traffic. Featuring 3 good sized bedrooms; 3 bathrooms; sun filled living room with high ceiling, soaring windows and walkout to deck; sunny large eat-in kitchen; open concept dining room over looking living room, perfect for entertaining; primary bedroom with 2pc ensuite and walk-in closet; and lower level family room with walkout to back and side yards, unfinished offering plenty of potential. Prime location Steps to transit, schools, parks, shopping; minutes to Etobicoke Creek & Etobicoke boarder; and easy access to highways. Don't miss out on this unit! (id:60365)
3302 Pinto Place
Mississauga, Ontario
Sundrenched renovated 3-bedroom, 4-bathroom, 4-parking spots included in this faboulous townhome in great demand location close to all amenities and transportation needs, mere steps to Cooksville GO. Recent updates include upgraded kitchen and baths, quartz counters, flooring and lighting. Home also boasts open concept walkout finished basement with separate entrance, income potential, and access to 3-piece bath, stacked laudry facilities, furnace area and direct access to garage. There is built0in single car garage driveway that can accomodate minimum 3 cars. Rear yard has a patio and plenty of space for BBQ, lounging and entertaining. Come take a look! Quick closing possible! Don't miss out! (id:60365)




