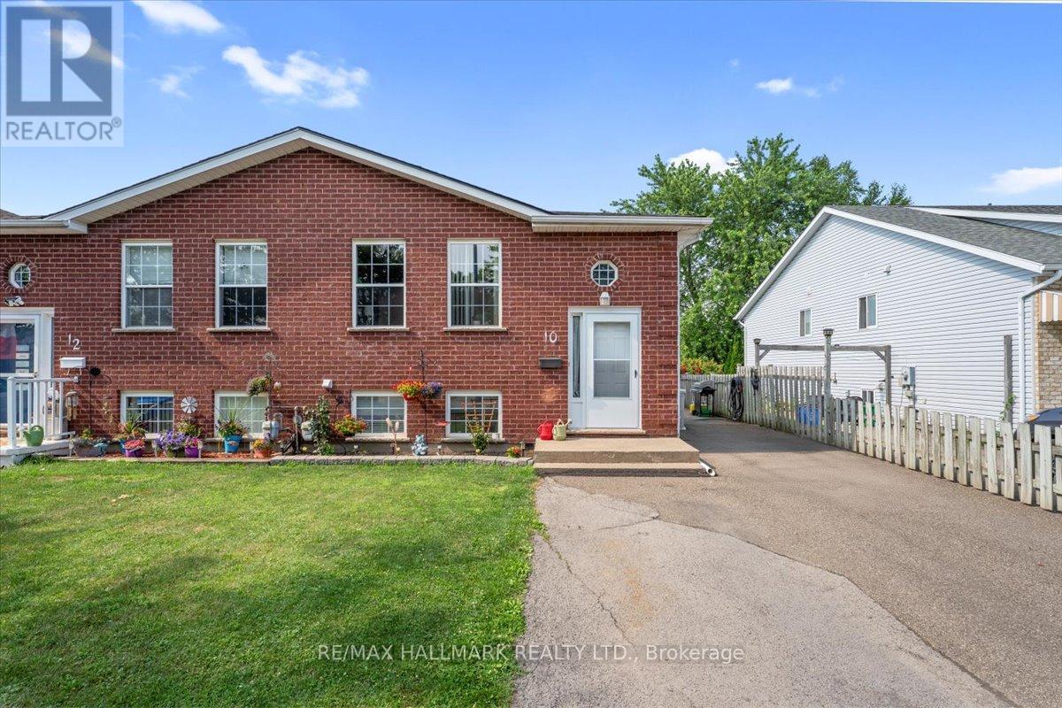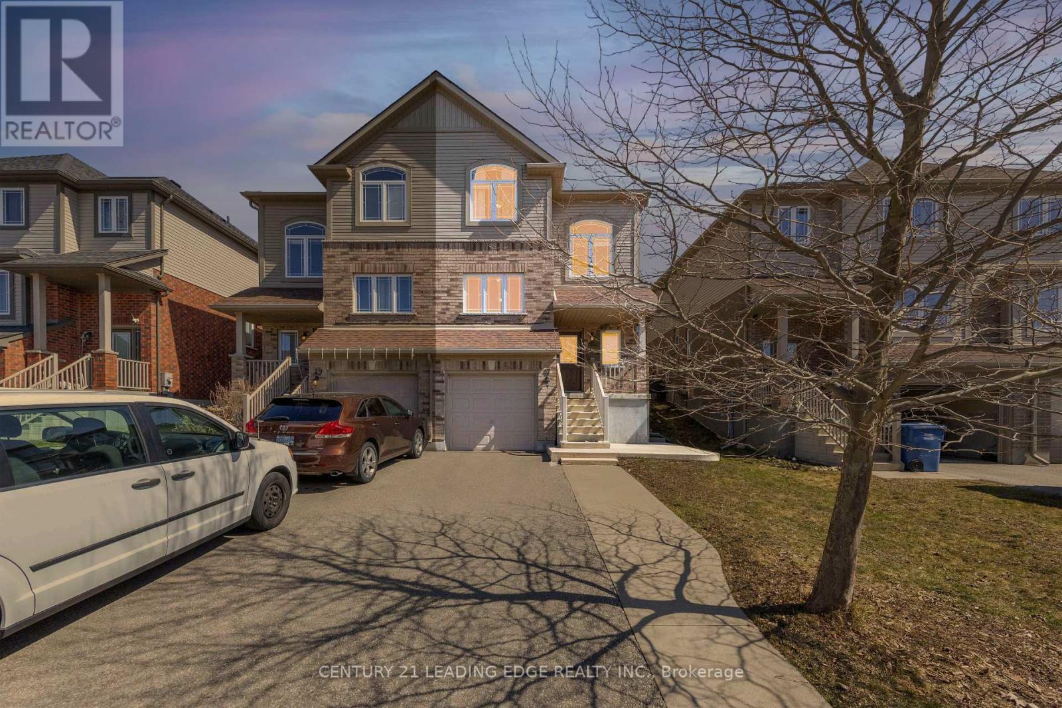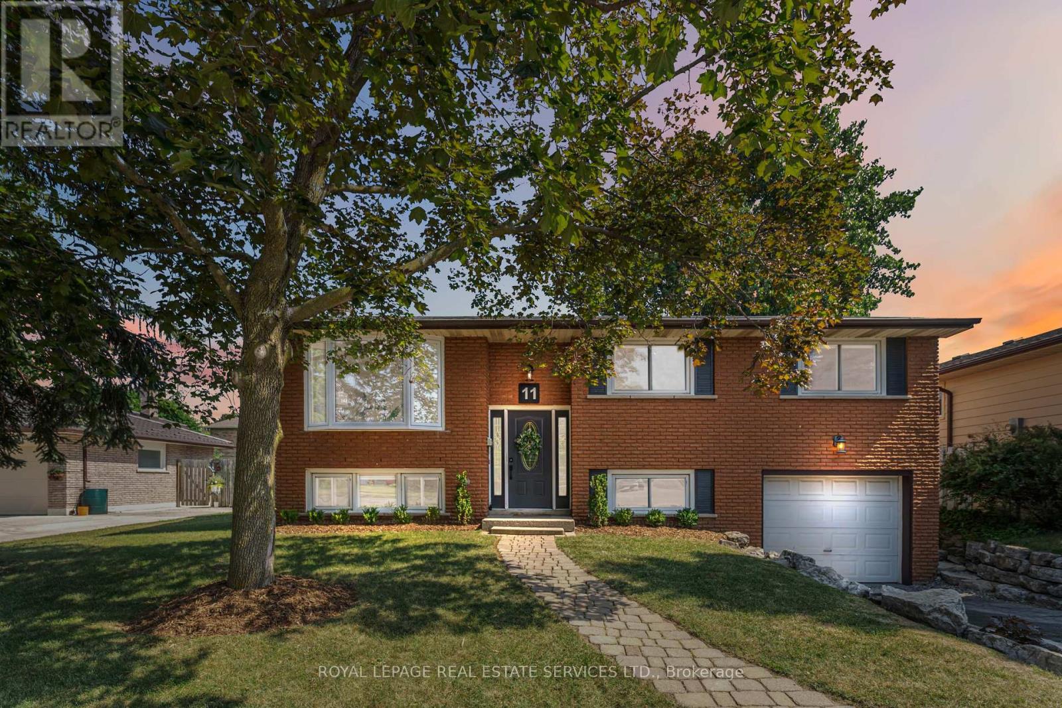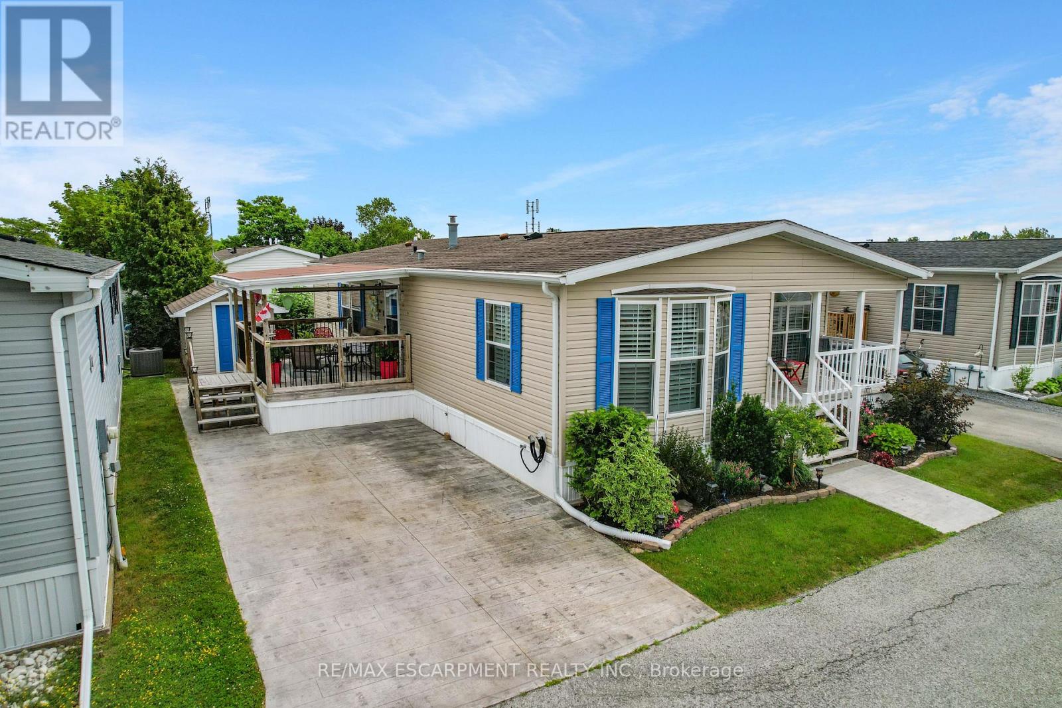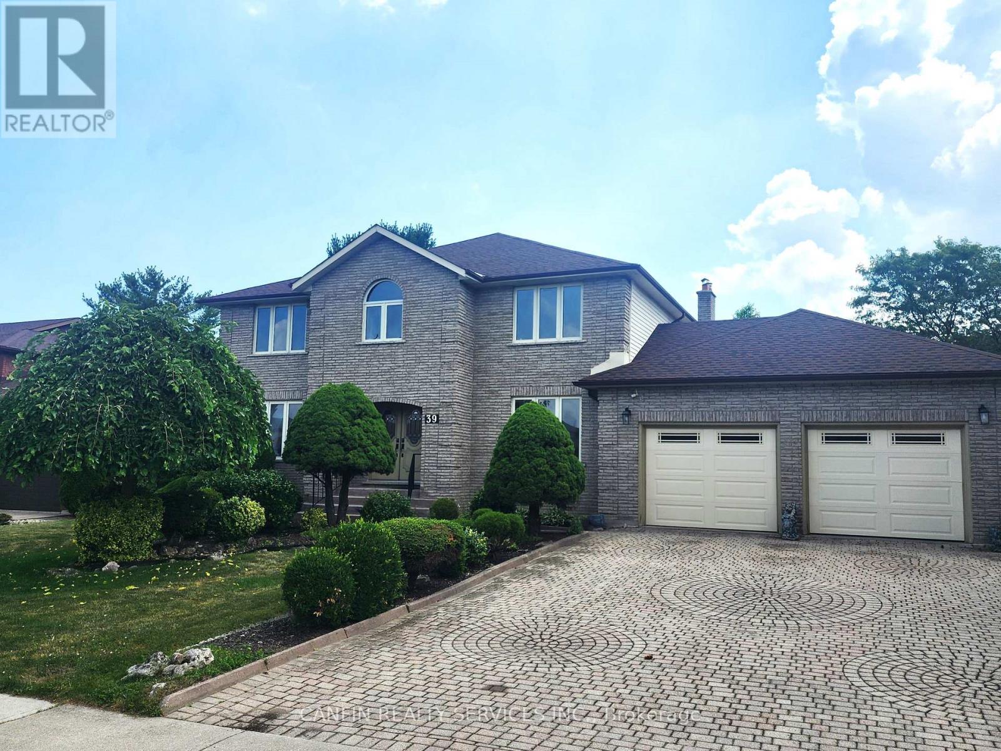10 Woodland Drive
Welland, Ontario
Pristine And Immaculate Semi Detached. 3+1 Bedrooms, 2 Bathrooms. Set Up As Two Units, Upper And Lower. Can Easily Be Full Single Family Home. Very Spacious Main Floor With Foyer, Living Room, Dining Room, Kitchen And 3 Large Bedrooms. Lots Of Windows Provide An Abundance Of Natural Light. Absolutely Terrific Finished Basement With Walk-Out, 1 Bedroom, 1 Bathroom, Kitchen, Living Room, Laundry Room With Sink, Tons Of Storage And A Fully Enclosed Sunroom At Ground Level. Basement Is The Perfect Apartment Rental Or In-Law Suite. Pride Of Ownership Shows Here. Beautiful Landscaping With Porch, Patio/Deck, Lighting And Fenced Yard. Two Custom Built Garden Sheds With Hydro, No Rear Neighbours And Parking For 4 Cars. Located In An Extremely Quiet And Peaceful Area. Seconds To Niagara College, High Schools, Elementary Schools, 406/QEW, Walking Trails, Golf Clubs, Wineries, Shopping, New Longos 2026*, Niagara Falls, Lake Erie, Casinos And The USA Border. (id:60365)
7807 Longhouse Lane
Niagara Falls, Ontario
Step Into this Beautifully Updated 3-Bedroom Detached Home Nestled in the Heart of Niagara Falls**1515 Square Feet as per MPAC**Featuring a Bright Open-Concept Layout with Tons of Natural Light and a Sleek, Modern Kitchen Perfect for Entertaining**The Unfinished Basement Offers Endless Potential Ideal for a Home Office, Gym, or Media Room**Enjoy a Fully Fenced Backyard for Relaxing or BBQs, Plus an Extended Driveway for Extra Parking**Located Minutes from Costco, Walmart, Cineplex, the Outlet Mall, and Niagara's New Hospital and Schools** (id:60365)
122 Clark Street
Shelburne, Ontario
A Rare Opportunity to Own a Stunning, Sun-Filled Freehold Townhome on a Huge Premium Corner Lot! Built in 2021, this beautifully maintained 1,670 Sq.Ft. home blends modern comfort with thoughtful design. Enjoy exceptional outdoor space, perfect for summer gatherings, kids play, or future landscaping ideas. The oversized main floor living room provides a warm and inviting space for both everyday living and entertaining.The rare extra-large driveway comfortably fits at least 5 vehicles ideal. Inside, you'll find a chefs dream kitchen featuring a spacious center island, granite countertops, breakfast area, separate kitchen area and sleek open-concept layout. Upgraded hardwood floors, a stained oak staircase, and luxurious washrooms elevate the homes overall charm.Generously sized bedrooms, including a spacious primary suite with ensuite bath, offer comfort and privacy for the whole family. Large windows throughout flood the home with natural light. Conveniently located near top-rated schools, shopping, parks, and all major amenities. Move-in ready and shows like new this is one you dont want to miss! (id:60365)
47 Oakes Crescent
Guelph, Ontario
Welcome to this absolute beauty! This Spacious 3 Bedrooms Plus Den(with Window), Family, Living and Dining separate area. Open Kitchen with Dinette, This beauty Ideally Located in Guelphs sought-after Grange Hill East radiates pride of ownership On A Quiet Street Close To Schools And Local Amenities, Shopping. This Carpet-Free Home Offers Brazilian Cherry Hardwood Throughout & Plenty Of Windows Throughout To Let In abundant Of Natural Light. A single-car garage plus two-car driveway add extra convenience. Don't miss this chance to own a beautifully maintained home in one of Guelphs most desirable communities! (id:60365)
11 Ashwood Court
Hamilton, Ontario
Beautiful 3-bedroom home with income potential, featuring a bright basement suite. Nestled on a 60 ft wide lot on a quiet court in one of the city's most desirable and well-connected areas, this home offers a perfect blend of comfort and convenience.Upgrades incld modern flooring, light fixtures, doors, and hardware. The basement suite boasts large windows, creating a welcoming, new living space. A laundry/utility room provides direct access to the backyard and an extra-long garage perfect for a workshop or extra storage.Curb appeal shines with mature, towering trees and a fully fenced yard. The location is ideal, just minutes from banks, shops, Eastgate Square, schools, Confederation Parks beaches, Battlefield Park, and Lake Ontarios scenic shoreline. Commuters will love the easy access to the QEW and Red Hill Parkway for smooth travel throughout the region.Additional features: Attached garage with inside entry 26 feet deep. shingles (2020), bay window (2024), and a new furnace (2025).Don't miss this rare opportunity to own a versatile, family-friendly home in a prime location! (id:60365)
628195 15th Side Road
Mulmur, Ontario
Ski-in and ski out directly onto the hill at Mansfield Ski Club. 3 bedroom, chalet with huge second storey deck with fantastic views of the hills and beyond. Private views through every window. Multiple decks and walk-outs. Beautiful, open living space with kitchen walk-out to a private BBQ deck. Take in a serene and starry night after a day on the hills from the outdoor sauna and hot tub or sit on the glass-railed deck with your favourite drink. A unique opportunity through this land lease arrangement. All the conveniences are taken care of, and you can experience carefree country living in all 4 seasons (id:60365)
107 - 3033 Townline Road
Fort Erie, Ontario
BRIGHT & SPACIOUS BUNGALOW ... Welcome to 107-3033 Townline Road (107 Tamarack Ave), nestled in the heart of Stevensville's vibrant and welcoming adult lifestyle community - a perfect blend of comfort, convenience, and carefree living. This beautifully maintained 3-bedroom, 2-bathroom home offers 1284 sq ft of thoughtfully designed space that's ideal for those seeking a relaxed and active lifestyle. Step inside to find a bright, OPEN CONCEPT layout featuring vaulted ceilings and California shutters throughout, a spacious living room with lovely accent wall, and flows seamlessly into the dining area and well-equipped kitchen - complete with a breakfast bar island, gas stove, and built-in microwave. The spacious primary suite is a private retreat with a WALK-IN CLOSET and ensuite bath featuring a WALK-IN SHOWER. Two additional bedrooms, a second full 4-pc bath, and a large linen closet offer plenty of room for guests or hobbies. Outside, enjoy your morning coffee on the covered front deck or unwind on the covered side deck with direct access from the laundry room. A walkway leads to a charming STAMPED CONCRETE patio beside the garden shed, perfect for enjoying the outdoors, and continues all the way out front to the double wide stamped concrete driveway (2022). Additional features include leaf filter gutter protection (2021) and a welcoming low-maintenance exterior. Living here means more than just a beautiful home; its a lifestyle. Enjoy full access to the community's incredible amenities: indoor/outdoor pools, sauna, clubhouse, shuffleboard, tennis/pickleball courts, fitness classes, and an active calendar of social events. If you're ready for low-maintenance living in a close-knit community that offers both peace and activity, this is your opportunity. Monthly Fees $1088.36 ($825.00 Land Lease + $263.36 Taxes). (id:60365)
126 - 3260 Singleton Avenue
London South, Ontario
Welcome to this stunning executive 3+1 bedroom, 2.5 bathroom corner townhouse, nestled in a desirable and family-friendly community near Southdale and Wonderland. Spanning three beautifully designed levels, this condominium townhouse boasts an abundance of natural light thanks to its corner-unit orientation and large windows throughout. The main living floor features soaring 9-foot ceilings and modern laminate flooring that flows seamlessly across the space, creating an inviting and open atmosphere. The gourmet kitchen is a true chefs delight, complete with sleek quartz countertops, a stylish tiled backsplash, stainless steel appliances, and ample cabinetry perfect for both everyday cooking and entertaining. Upstairs, the spacious bedrooms offer comfort and privacy, including a versatile den or fourth bedroom ideal for a home office or guest room. The primary suite features a private en-suite, while the living-level laundry with an en-suite washer and dryer adds everyday convenience. Two dedicated parking spaces are included for your comfort and ease. This meticulously maintained home is part of a well-managed condominium community, offering a low-maintenance lifestyle without compromising on space or style. Ideally located close to major highways, reputable schools, shopping plazas, restaurants, parks, and recreation centers, this home provides the perfect balance of accessibility and tranquility. Whether you're a growing family, a professional couple, or an investor looking for a prime opportunity, this property checks all the boxes. Dont miss your chance to own a beautiful home in one of the most convenient and vibrant areas of the city. Move-in ready and waiting for you to make it your own, this townhouse offers executive living at its finest. (id:60365)
133 Willson Road
Welland, Ontario
Welcome to 133 Willson Road, a beautifully renovated currently a 2+1 bedroom (can convert to a 3 bedroom home included in the sale price) gem nestled in a quiet, family-friendly neighbourhood in Welland. This move-in-ready home has been thoughtfully updated from top to bottom, blending modern finishes with timeless charm. Enjoy an open-concept living and dining area filled with natural light, a stunning kitchen with ample cabinetry and quartz countertops, and option of three main-floor bedrooms. The fully finished basement offers incredible versatility with an additional bedroom, full bathroom, and a large rec room perfect for a guest suite, home office, or extended family. Step outside to a generous backyard, ideal for entertaining or relaxing. With updated mechanicals, stylish upgrades throughout, and close proximity to parks, schools, shopping, and the Welland Canal, this is the perfect opportunity to own a turn-key home in a growing community. (id:60365)
116 Stuckey Avenue
Wilmot, Ontario
Welcome to 116 Stuckey a beautifully upgraded family home nestled in a sought-after neighbourhood with top-rated French Immersion schools. This 3-bedroom, 4-bathroom home offers the perfect blend of luxury, comfort, and functionality across three fully finished levels. From the moment you step inside, yore welcomed by rich hardwood floors, elegant pot lighting, and an open-concept layout designed for both daily living and upscale entertaining. The heart of the home is the gourmet kitchen, complete with granite countertops, stainless steel appliances, a double oven, and decorative columns that add timeless character. Upstairs, you'll find three generously sized bedrooms, all with hardwood flooring. The luxurious primary suite is a serene retreat, featuring a walk-in closet, skylight, and a spa-like 4-piece ensuite with a jetted tub. A sleek 3-piece guest bath and an upgraded laundry area with modern washer and dryer add to the thoughtful design. The versatile office/family room features a cozy gas fireplace and can easily be converted into a fourth bedroom perfect for guests, a growing family, or a quiet workspace. Outside, enjoy a beautifully landscaped backyard oasis with a pergola-covered deck, the front of the home showcases $25,000 in professional masonry and landscaping. Outdoor lighting is set on timers, offering effortless ambiance. The fully finished basement adds extra living space with custom lighting, a modern 3-piece bath, and generous storage. Mechanical updates include a refurbished furnace and new central A/C both in 2024. Additional features include remote-controlled lighting in the kitchen, basement, and primary bedroom. The 2-cargarage offers overhead storage, rubber flooring, and MyQ garage door openers allowing control and monitoring from your smartphone with remote access and scheduling features. This exceptional home is move-in ready and designed for modern living. Don't miss your chance to make it yours. (id:60365)
39 Corinthian Drive
Hamilton, Ontario
Welcome to your new home in the prestigious Albion Falls. A detached two-storey, custom built, rarely offered wide frontage custom home with in-law suite potential with separate entrance located minutes away from Paramount Plaza. Close to schools, playgrounds, shopping centres, parks, recreation trails and Mohawk sports park. Moments away from the expressways and hospitals. This 4 bedroom, 4 bathroom, European style home with original ceramic tiles &hardwood floors throughout is a great opportunity for move up buyers, families looking for more space and renovation creativity. This a must see! Features include a large kitchen with eat in area, a sunk-in family room with fireplace, a formal dining room and a living room. Upstairs has 4 large bedrooms, the master bedroom with a Ensuite bath, walk-in closet and terrace overlooking the backyard. The finished basement has its own entrance, kitchen &fireplace. A massive cold cellar for the culinary minded. Don't miss your chance to live in this mature, quite & thriving neighborhood. Replacements: Furnace 2024, Roof 2021, Washer/Dryer 2022 A MUST SEE!!! (id:60365)
4 Stuckey Lane
East Luther Grand Valley, Ontario
Discover the charm of 4 Stuckey Lane a thoughtfully upgraded Varley Model situated in one of Grand Valleys most family-friendly neighbourhoods. With over 2,350 sq ft of above-grade living space (MPAC), 4 spacious bedrooms, and a versatile loft, this home offers the perfect blend of comfort, style, and function.Step inside to a bright, open-concept main floor that seamlessly connects the living, dining, and kitchen areas ideal for both everyday living and entertaining. A striking geometric feature wall adds modern flair to the great room, paired with a cozy gas fireplace and elegant wainscoting that adds character and warmth.The kitchen is equally impressive, featuring quartz countertops, a matching backsplash, stainless steel appliances, and a walk-in pantry for all your storage needs. Walk out from the dining area to a covered deck that provides year-round enjoyment and overlooks a fully fenced backyard perfect for children, pets, and casual outdoor gatherings.Upstairs, the spacious primary suite offers a walk-in closet and luxurious 5-piece ensuite. Three additional bedrooms and an airy loft provide plenty of flexibility for family life, guests, or a home office setup.The basement includes a fully finished bathroom and offers excellent potential to create a rec room, gym, or additional bedroom tailored to your lifestyle. A main floor laundry/mudroom with direct access to the garage adds convenience to this beautifully maintained home.Dont miss the opportunity to make this move-in-ready home your own. Book your private showing today! (id:60365)

