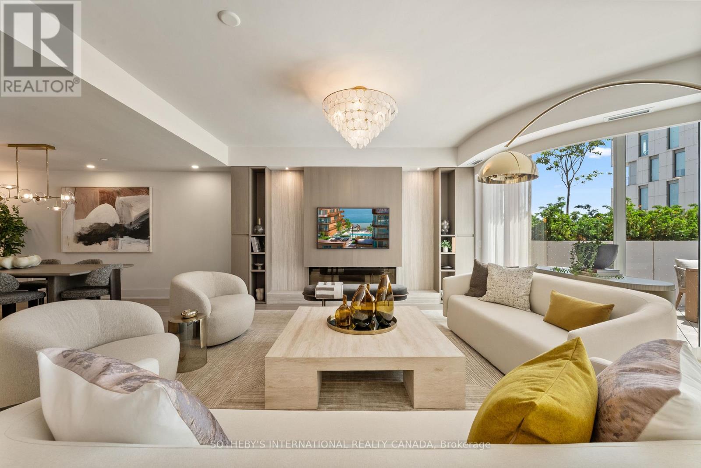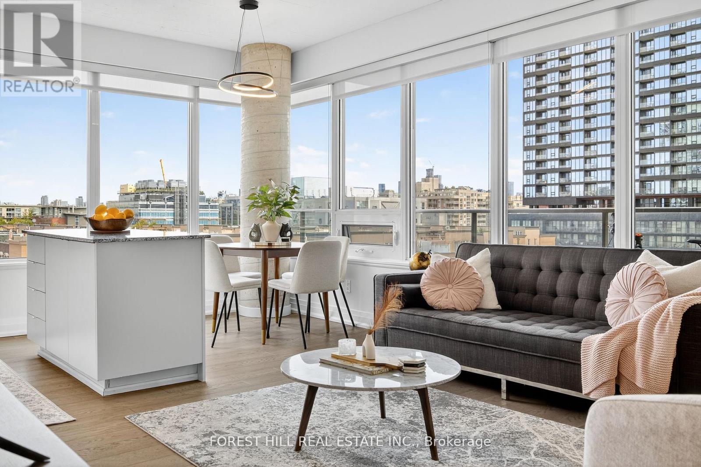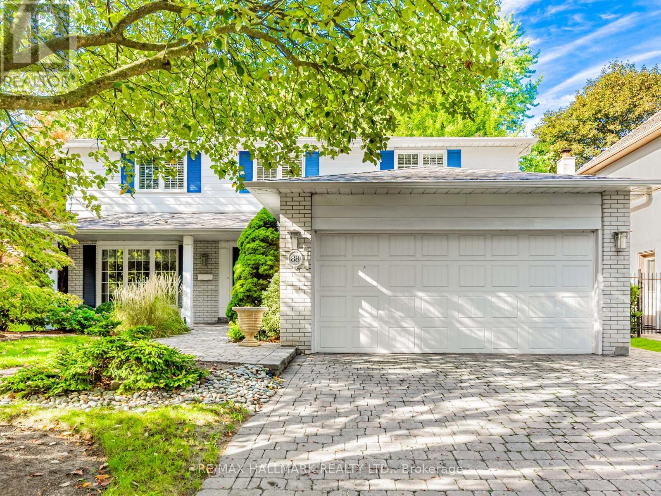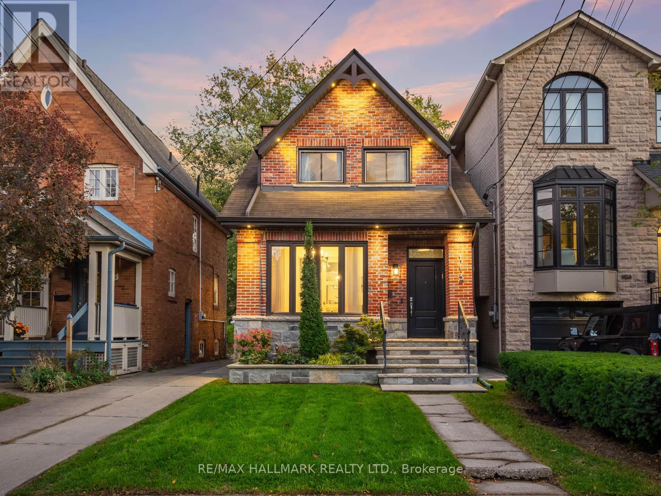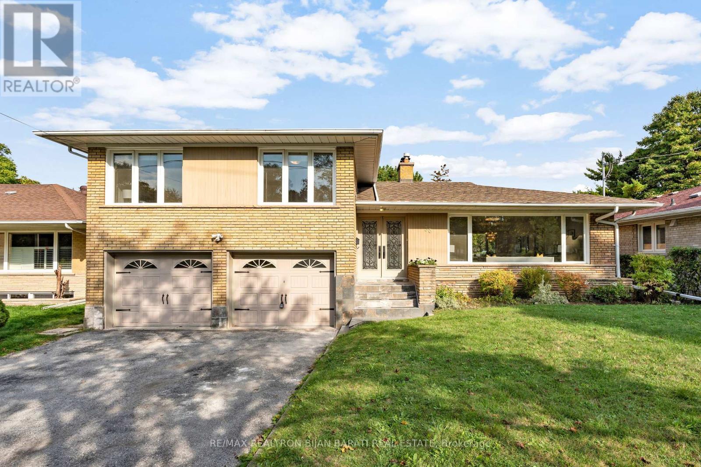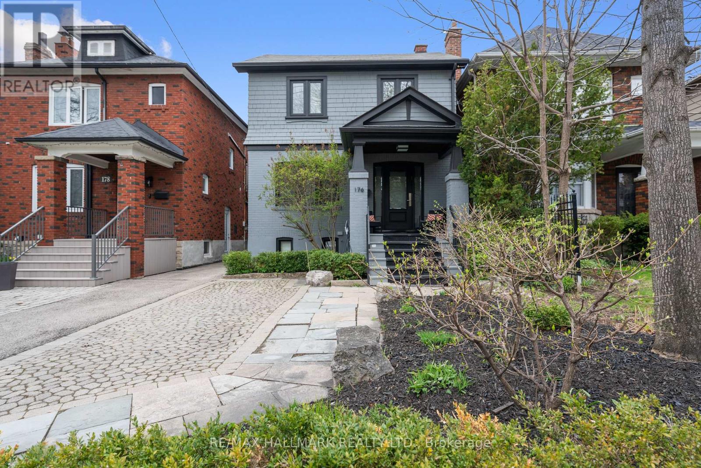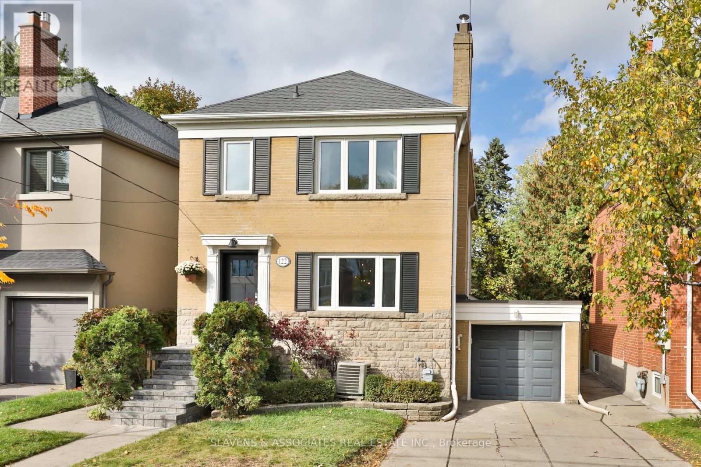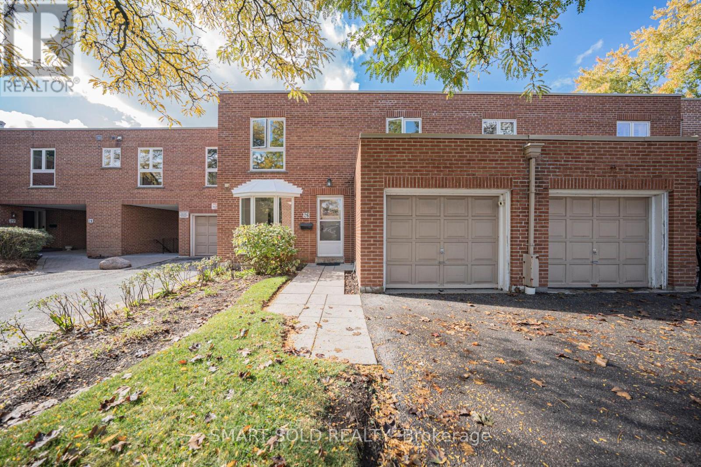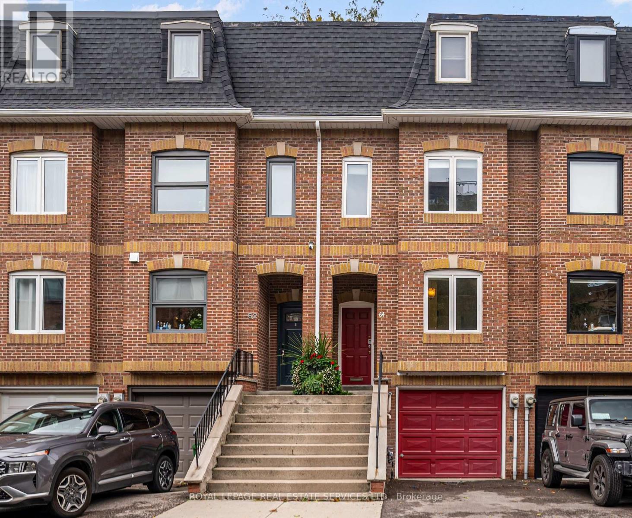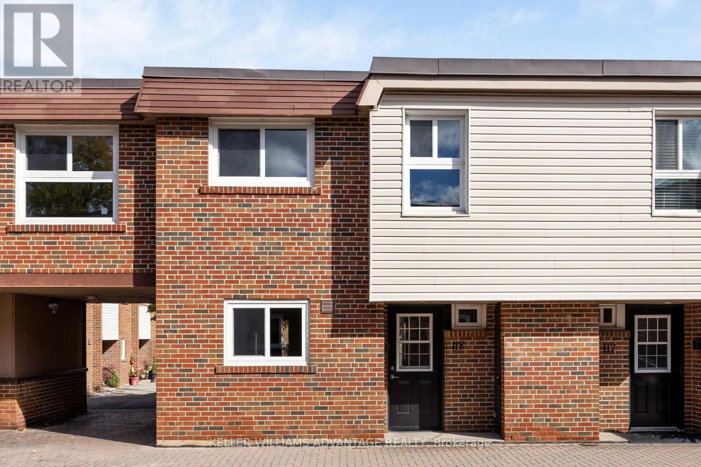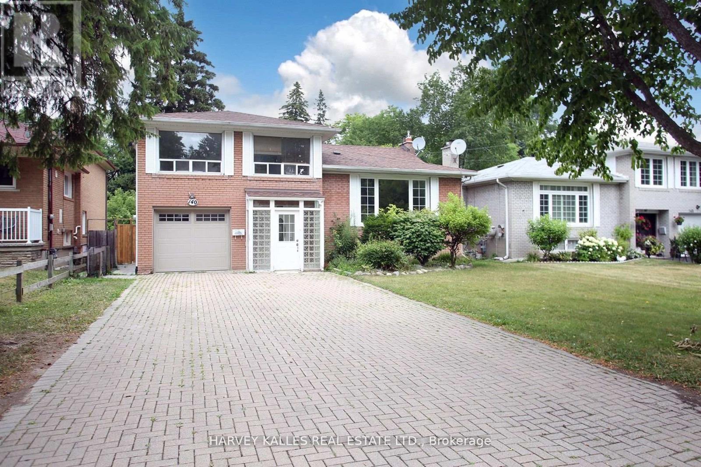217 - 155 Merchants' Wharf
Toronto, Ontario
Indulge Yourself In The Exquisite. This Is Luxury By The Lake. Suite 217 Is A Developer's Masterpiece Featuring A 2 Storey 2416 Square Foot Open Floor Plan, A 240 Square Foot Terrace On Main And A Juliet Balcony In Primary With Breathtaking Water Views. A Home In The Sky, Don't Compromise On Oversized Pantry & Laundry Rooms, Storage Rooms On Both Levels, Custom Closets & Organizers, And Refined Design Upgrades Throughout. Aqualuna Is The Fourth And Final Opportunity To Live In The Much Sought-after Bayside Toronto Community, Which Is Reimagining, Transforming And Innovating The City's Eastern Waterfront. (id:60365)
604 - 55 East Liberty Street
Toronto, Ontario
Luxe Liberty Living at Bliss condos! This Light filled spacious corner suite in the heart of Liberty Village has a Thoughtful and functional open-concept layout. Floor-to-ceiling windows bringing in natural views w/ ideal split bedroom layout. Modern kitchen w/ S/S appliances & granite counters flows into Living/Dining area that is perfect for entertaining. Large primary bedroom, spacious second bedroom + versatile den ideal for office/guest space or reading nook. Prime locale, Steps to shops, cafes, restaurants, transit & all Liberty Village has to offer. Parking & locker included. This one is a must see! (id:60365)
88 Ames Circle
Toronto, Ontario
Warm and inviting, this beautiful turn-key family home is nestled in the highly sought-after Banbury/York Mills enclave. Perfectly situated on the interior portion of Ames Circle, this premium location offers exceptional peace and privacy. Elegantly updated and meticulously maintained with a high level of craftsmanship and quality materials. The home features a functional layout complemented by quality finishes throughout, including high-end appliances, custom built-ins, hardwood floors, crown moulding, California shutters and an updated garage with convenient direct access to the home. The fully finished basement is an entertainers dream, complete with a cozy recreation room, gorgeous custom wall units, gas fireplace, and a fully equipped wet bar featuring a wine fridge, dishwasher, and microwave, ideal for relaxing evenings or hosting friends and family. Step outside to your own private retreat and enjoy a professionally landscaped yard with a pergola, hot tub, fire pit, and retractable awning. Ideally situated within walking distance to top-rated schools such as Denlow Public School, Windfields Middle School, and York Mills Collegiate, as well as nearby parks, TTC, and local amenities, this home combines comfort, convenience, and timeless appeal in one of Torontos most desirable neighbourhoods. (id:60365)
71 Yorkview Drive
Toronto, Ontario
This is the one you have been waiting for, this superb modern new build is absolute top quality, luxury throughout, nothing like your average spec build, it was custom crafted for the owners, designed by Richard Wengle, this modern gem is the pinnacle of design and quality. Boasting over 6,100 sq.ft of high functioning space, great Feng Shui, this home stikes the perfect balance and harmony, fostering positive energy, peace and prosperity. This flawless home is perfectly situated in prime Willowdale West, close to all the wonderful shops and restaurants along Yonge St, Subway, & Hwy 401.The main floor is everything you have been looking for, a generous foyer, cozy living room with an adjacent formal dining room, Butler's pantry & convenient mud room with an abundance of storage, topped off with the enormous gourmet kitchen with breakfast nook and oversized family room overlooking the rear gardens.The 2nd floor delivers 3 large bedrooms each with ensuite baths, convenient laundry, and the sumptuous primary suite with a dream walk-in closet, spa inspired ensuite bathroom with oversized shower and large soaker tub and the grand primary suite with gas fireplace and discreet built-in office.The lower level has it all, large bedroom with ensuite bath, dedicated home gym, custom wine cellar, oversized recreation area perfect for home theatre with wet bar, an abundance of storage, 2nd laundry area, (appliances not included), all drenched in natural light due to the large walk out and southern exposure. (id:60365)
113 Melrose Avenue
Toronto, Ontario
Spectacular fully renovated 4+1 bedroom, 4 bathroom detached home on a rare 25x150 ft south-facing lot in North Toronto, located in the highly coveted neighbourhood of Lawrence Park North! Professionally designed by Ali Budd Interiors and featured in Style At Home Magazine, this stunning home combines timeless elegance with luxurious modern finishes throughout.The bright, open-concept main floor features a custom home office with built-in desk, French doors, and a large bay window that fills the space with natural light. The elegant living room includes a decorative fireplace and custom built-in's, flowing seamlessly into the dining area and a designer kitchen with a massive centre island, white cabinetry, stone countertops, built-in desk, cozy window seat, stainless steel appliances with Super Size Fridge/Freezer and a 5-burner gas range ideal for family living and entertaining.At the rear, a well-designed mudroom with heated floors, powder room, and French doors opens to a private backyard oasis featuring low-maintenance artificial turf, an in-ground sprinkler system, outdoor fire table, and fire pit perfect for roasting marshmallows and year-round enjoyment.The upper levels offer 4 spacious bedrooms, custom built-in's in all closets, a beautiful kids bathroom with heated floors, and a luxurious third-floor primary retreat with walk-in closet and spa-like ensuite featuring heated floors and a skylight. The finished lower level includes a large recreation room, gas fireplace, fifth bedroom, 3-piece bathroom, and ample storage space.Located on one of the areas most desirable streets, just steps to parks, Yonge Street & Avenue Road shops, restaurants, and subway access. In catchment for top-ranked John Wanless Public School and Lawrence Park CI.A rare opportunity to own a fully renovated, south-facing luxury home on a deep lot in one of Torontos premier family neighbourhoods. (id:60365)
38 Whittaker Crescent
Toronto, Ontario
Welcome To This Gorgeous and Comfortable Home, Gracefully Set On A 60' X 130' Tableland Lot, Ideally Positioned Facing to The Park And Backing Onto A Large Private Beautiful Backyard In The Prestigious Bayview Village Neighbourhood. Just Steps From Schools, Bayview Village Mall, And The Subway, This Residence with Lots of Updates and Renovations Features A Spacious 4-Level Side-split, Four Generous Bedrooms and Four Renovated Washrooms, Gleaming Hardwood Floors Throughout The Main, Upper, and Ground Floor, Complemented By New Laminate Flooring In The Basement. While The Primary Suite Features A Luxurious 4-Pc Ensuite, The Upgraded Kitchen With Breakfast Area Opens Seamlessly To A Large Two-Tier Deck With Built-In Benches, Overlooking An Extraordinary Backyard Retreat. A Bright Family Room With Its Own Washroom Leads To A Sun-Filled Sunroom, And The Fully Renovated Basement Is Complete With New Flooring, Led Pot Lighting, An Additional Kitchen, A 3-PC Bath, And A Versatile Recreation Room That May Serve As A Fourth Bedroom. Enhanced With Extensive Upgrades Including A Newer Shingle Roof (2018 & 2025), Garage Door and Opener (2016), Furnace (2021), 2021 AC System( One Central Ac and Three Extra Heatpump/Ac Units for: Family Room, Basement Recreation Room and Basement Kitchen), An Oversized Sunroom (2016), 200-Amp Electric Panel (2021), Moulded Ceilings, and Led Lighting, Updated Washrooms(2016 & 2024), Updated Windows and Doors(2016)! This Home Is A Perfect Choice for A Starter Family Who's Looking For Comfort Living, Convenient Location and Potential Rental Income from the Second Unit! (id:60365)
176 Melrose Avenue
Toronto, Ontario
Welcome to this stunning family home in Lawrence Park North located on a spectacular 26x150 lot. This home is perfectly situated within the coveted John Wanless Public School(2 short blocks) and Lawrence Park Collegiate High School. This beautifully renovated residence blends timeless charm with modern upgrades in one of Torontos most sought-after streets and neighbourhoods. Step into a grand entranceway that sets the tone for the elegant design throughout. The bright living and dining rooms feature gleaming hardwood floors, architectural ceilings, and a large bay window that floods the space with natural light. The custom kitchen is a chefs dream with stone countertops, stainless steel appliances, 5-burner gas range, built-in buffet, and a peninsula with seating for three. Enjoy everyday comfort in the expansive family room, complete with custom built-ins, oversized windows, and a walkout to the incredible 150-ft backyard perfect for summer entertaining with a large deck, swing set, and multiple storage sheds. Upstairs offers three generous bedrooms and two full bathrooms, including an oversized primary suite with wall-to-wall built-ins, a Juliet balcony, and a private home office (or potential 4th bedroom) with window and closet. The finished lower level includes a cozy recreation room with gas fireplace, a 2-piece bath, custom mudroom, large laundry room with walk-out to backyard (ideal for a pool), and a bonus room for fitness and or storage. Extras include licensed front pad parking, EV charger, and upgraded electrical. Located on a quiet street with A+ walkability to parks, schools, shops and restaurants on either Avenue Road or Yonge Street, Subway, the TTC and easy access to the 401 Highway. A true gem in Lawrence Park North, one of Toronto's premier family neighbourhoods. This is one you will not want to miss! (id:60365)
122 Wilson Avenue
Toronto, Ontario
Welcome to this beautifully renovated detached home in the prestigious Cricket Club community, where timeless style meets modern comfort. The open-concept main floor features a large dining area with custom built-in cabinetry, a stunning contemporary kitchen with stone countertops, a large centre island with breakfast bar, and a built-in chef's desk offering exceptional storage. The bright and inviting living room boasts a gas fireplace, custom built-ins, and a walkout to a private backyard with a spacious deck and generous play area - perfect for entertaining or relaxing.Upstairs, the elegant primary suite offers a serene retreat with a stylish ensuite bath, excellent closet space, and a built-in vanity or workspace. Two additional bedrooms and a beautifully renovated main bath complete the upper level.The finished lower level provides flexible living with space for recreation, work, and play, along with a laundry room and a third bathroom.A truly special family home in one of Toronto's most sought-after neighbourhoods - just steps to The Cricket Club, TTC, and the fantastic shops and restaurants along Avenue Road. Zoned for Armour Heights PS and Lawrence Park CI. (id:60365)
26 Anvil Mill Way
Toronto, Ontario
Rare 4-Bedroom, 3-Bath Townhome Offering Over 2,400 Sq Ft Of Total Living Space Including A Bright Walk-Out Lower Level, Nestled In Prestigious St. Andrew-Windfields, Zoned For Toronto's Top-Ranked Schools: Windfields M.S. (IB), York Mills C.I., And Close To Elite Private Schools Such As Havergal College, Crescent School, And TFS. Spacious Main Floor Features An Extra-Wide Living Room, A Bright Family Room With Abundant Natural Light, And A Well-Maintained Modern Eat-In Kitchen With Classic White Cabinetry, Overlooking The Breakfast Area. Walk Out To A Large Terrace With Open Views Of The Outdoor Pool And Backyard. Upstairs Boasts Four Bedrooms Including A Generous Primary Suite With 4-Piece Ensuite, Walk-In Closet. Two Additional Bedrooms Offer Great Layouts And Closets, While The Fourth Room Is Perfect As A Home Office Or Guest Room, Sharing A Spotless Full Bathroom. The Fully Finished Lower Level Includes A Multi-Purpose Rec Room, Massive Laundry/Furnace/Storage Area, Large Windows And A Walkout To A Private Garden. Minutes To Public Transit, Hwy 401 & 404/DVP, Bayview Village Shopping Centre, Hospitals, Golf Courses, Don River Trails, Athletic Clubs, And More.A Rare Opportunity In One Of Toronto's Most Desired Family Communities! (id:60365)
64 Arnold Avenue
Toronto, Ontario
Rarely Offered Freehold Townhome in East Downtown Location! This spacious 2.5-storey freehold townhome offers four levels of versatile living space on a quiet street. With 3 large bedrooms (2 on the second floor and a private primary retreat on the third), this home is perfect for families or professionals looking for room to grow. Enjoy the convenience of a second-floor laundry room. The bright and airy primary suite featuring a walk-out to a tree-top deck, generous closet space, and a 4-piece ensuite with a separate shower and skylight. The finished lower level includes a 2-piece bath, a cozy recreation room with a walk-out to a private backyard, plus direct access to the garage. There is parking for 2 cars (garage + driveway). Lots of extra storage space in the garage complete the package. Just add your personal touch! Steps to TTC, schools, shopping, and just minutes to the DVP and Gardiner - this is urban living at its best! Open house Sat Nov 1 2-4pm (id:60365)
118 - 69 Godstone Road
Toronto, Ontario
*** FOUR BEDROOM, 3 WASHROOMS *** Rarely-Offered, Extra-Large 4-Bedroom 3-Washrooms Executive Co-ownership Townhouse In The Family-Friendly 'Don Valley Village' Neighborhood!! This One-Of-A-Kind Unit Model Features A Generous Kitchen With Quartz Countertops, New Cabinets (2019), Kitchen Island With Breakfast Bar, S/S Appliances, Combined With A Large Dining Area & A Oversized Living-Room Overlooking Your Fully Fenced Backyard, Entertainer's Delight!! This Over-Upgraded 4-Bedroom Townhouse Includes Two Full-Washrooms ON SECOND FLOOR And It Has No Split Levels!! Walking Distance To Schools, Fairview Mall, Subway, Public Library, And Within A Convenient Proximity To Seneca Hill College & Easy Access to Grocery Stores, HWY 404 And 401, This Quiet Yet Convenient City Of Toronto Location Just Has It All! A Must Not Miss.. ATTENTION: Monthly Maintenance Fee Includes The Property Tax!! Windows, Front Door, Patio Door And Roof Replaced By The Corporation (id:60365)
140 Wedgewood Drive
Toronto, Ontario
Your Dream Home Awaits! Discover this beautifully crafted 4-bedroom freehold gem, nestled in a peaceful, family-friendly neighbourhood. Designed for those who crave the perfect balance of comfort, style, and everyday convenience, this home is the ideal sanctuary for modern family living. Step inside to find a spacious, thoughtfully designed layout, where every room invites relaxation and connection. Each of the four generously sized bedrooms offers a private haven-ideal for restful nights and peaceful mornings for family members or guests alike. The expansive living and dining areas are tailor-made for both cozy nights in and joyful gatherings, offering the perfect backdrop to create treasured family memories. At the heart of it all is the sleek, modern kitchen, complete with high-end appliances and plenty of storage. Whether you're whipping up weekday dinners or entertaining guests, this kitchen brings both function and flair to your everyday life. Beyond the walls of this inviting home, you'll enjoy easy access to top amenities, schools, parks, and transit-everything you need is just moments away. Don't miss this rare opportunity to own a home that truly has it all. Come experience the lifestyle you've been searching for! property is virtually staged (id:60365)

