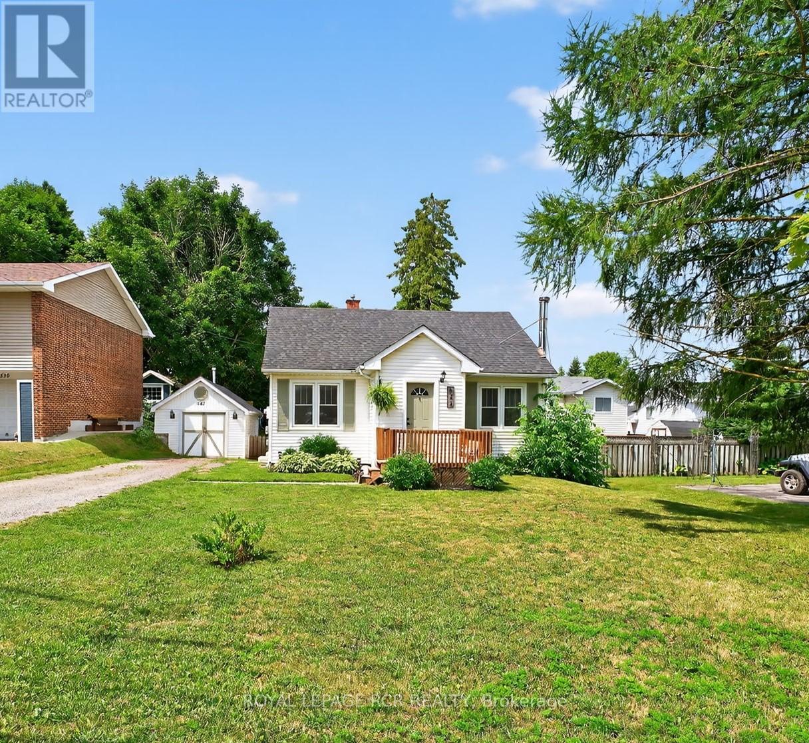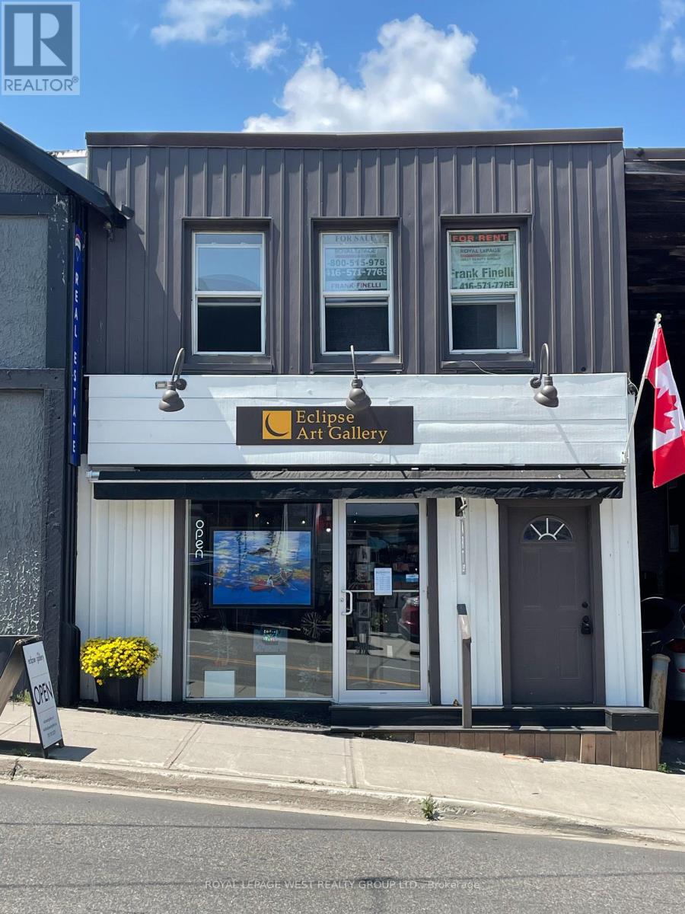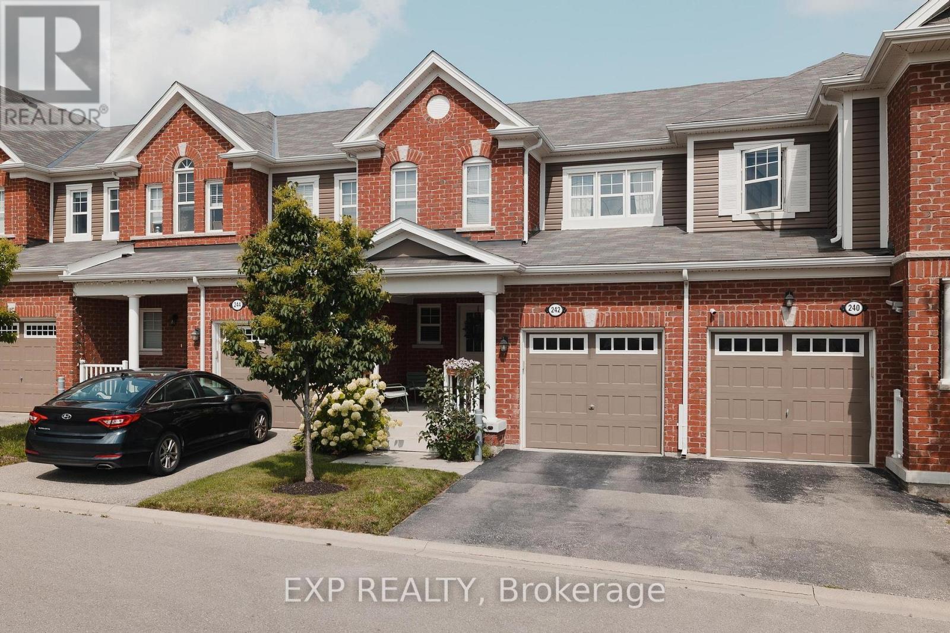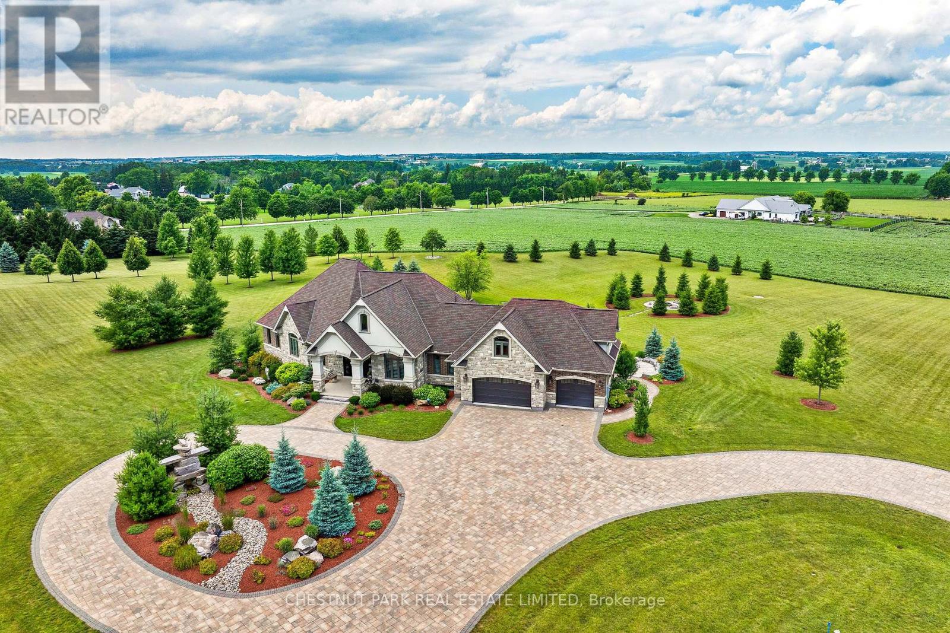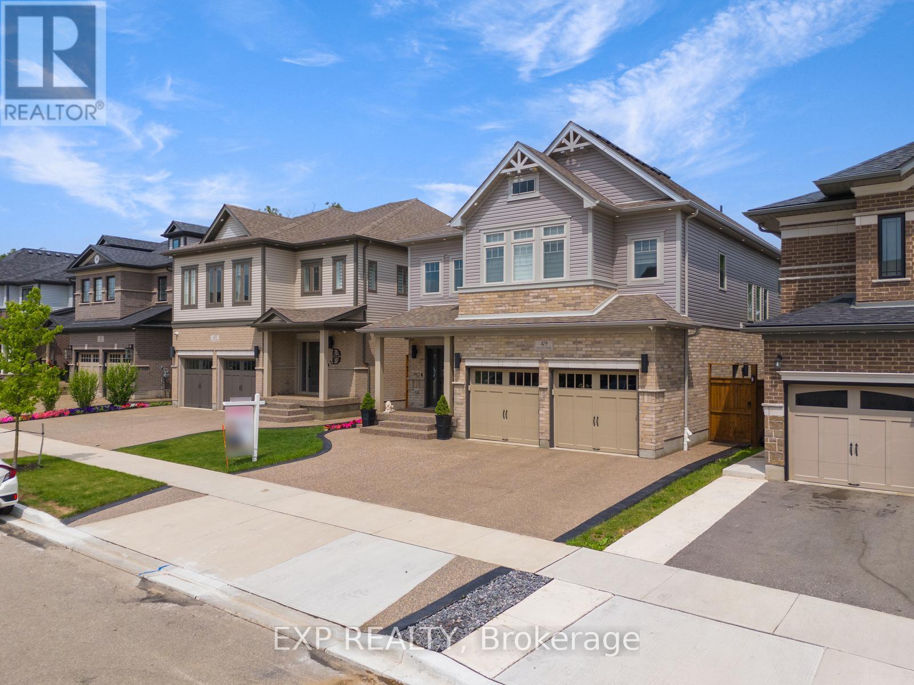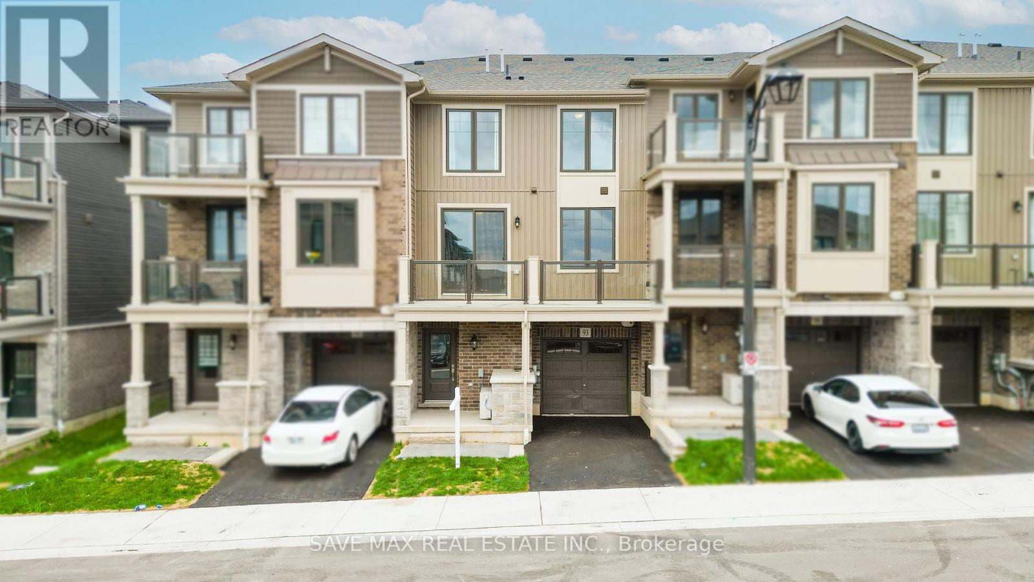542 Owen Sound Street
Shelburne, Ontario
Don't miss this stunningly renovated 2-bedroom, 1.5-storey gem on an impressive 50' x 175' lot! Perfect as a first home for a young family or a downsizing option for empty nesters, this home exudes pride of ownership at every turn. Major updates include windows, A/C, furnace, ceiling insulation, and rear deck (all 2017), along with a gorgeous kitchen renovation in 2020. The newly finished basement provides even more living space with pot lights, durable vinyl flooring, and a cozy wood stove - perfect for family movie nights. Outside, the detached insulated garage/workshop with concrete floors and a gas heater is a dream for any hobbyist or handyman. With its incredible updates, inviting layout, and generous yard, this home is sure to impress. Book your private tour today - opportunities like this don't last long! (id:60365)
Whole House - 619 Upper Paradise Road
Hamilton, Ontario
Located in a desirable area, this beautiful home awaits you! Fully renovated from top to bottom, a completely finished self-contained basement apartment with separate entrance, large corner lot, private double-wide driveway w/parking for 4 cars, this home is perfect for large or multi-generational families! Approx. 2000 sq ft of finished living space, with potlights and carpet-free throughout, this move-in-ready home offers a flexible layout to suit a variety of needs. With a large bay window & additional windows, there's an abundance of natural light that comes through, creating a bright & airy atmosphere. The main floor features a spacious open-concept layout, with modern white kitchen cabinetry, sleek stainless steel appliances, ceramic backsplash, quartz countertops & a breakfast bar that flows seamlessly into the living area, making it a great space for everyday living or entertaining. This practical floor plan also has a 3-piece bathroom & an additional bedroom which can be used as a guest room, home office or playroom. Upstairs, you'll find two large bedrooms, large closets & crawl spaces for ample storage space. There's also a 4-piece bathroom & a convenient laundry area, making everyday living feel effortless. The finished lower level offers a completely separate entrance to a bright & well-laid-out in-law suite/apartment that features the same tasteful finishes as seen throughout. This suite has its own kitchen, an extra pantry/storage area, a living area, two spacious bedrooms, a full 4-piece bathroom, as well as a separate laundry area, ideal for an extended family or as a rental unit to help with your mortgage payments. Recently landscaped, this property has a private backyard & patio, great for summer gatherings/BBQs with family/friends. Located in a desirable area close to schools, Mohawk College, shops, dining, entertainment, rec centres, parks/conservation areas, places of worship, hwys, GO transit & more! Don't miss out! (id:60365)
3 Brunel Road
Huntsville, Ontario
Downtown Huntsville 2 Story Building With 2 Separate Bachelor Apartments / Offices Fully Renovated On The Second Floor. Main Floor Is Currently an Art Gallery. Apt. Units/ Offices On Second Floor Vacant. (id:60365)
713120 First Line
Mono, Ontario
Truly Spectacular And Turn-Key! Offering Over 5,000 Sq Ft Of Meticulously Renovated Living Space, This One-Of-A-Kind Estate Home Is Situated On A Picturesque Lot Just Shy Of 3/4 Of An Acre. Boasting Top-Tier Finishes Throughout, No Expense Has Been Spared $$$ Has Been Invested Here! The Expansive Tree-Lined Driveway Accommodates Up To 14 Cars And Leads To An Oversized 2-Car Garage. The Curb Appeal Is Enhanced By A Charming Covered Porch With Solid Hardwood Posts And A Grand Entry Door. Step Inside To A Stunning Open-To-Above Foyer Featuring Large 12x24 Modern Tiles. A Custom Home Office With Full Built-In Cabinetry Offers The Perfect Work-From-Home Setup. Across The Hall, A Sophisticated Dining Room Mirrors The Offices High-End Custom Millwork, Creating Cohesion And Elegance. The Dining Area Flows Seamlessly Into A Private Butlers Pantry And A Magazine-Worthy Kitchen Featuring A Massive Island, Rustic Ceiling Beams, Impeccable Cabinet Finishes, And Top-Of-The-Line KitchenAid Appliances. The Open-Concept Layout Continues Through The Breakfast Area And Into A Spacious Family Room With Matching Wood Beam Accents. The Main Floor Laundry Room Also Offers Luxurious Built-In Cabinetry. Upstairs, You'll Find Four Beautifully Appointed Bedrooms Including A Grand Primary Suite With A Stunning Spa-Inspired 5-Piece Ensuite. All Bedrooms Are Generously Sized With Thoughtful Layouts. The Professionally Finished Basement Offers Two Additional Bedrooms, A Large Family/Games Room, A Home Gym Area And A Functional 3-Piece Bathroom Perfect For Entertaining Or Hosting Guests. Outside, The Massive Backyard Features Low-Maintenance Composite Decking And A Private Hot Tub Overlooking Peaceful Sunset Views. Located In A Coveted Estate Community With Country Charm Yet Only 5 Minutes To Town Amenities, Island Lake Conservation Area, Trails, Schools, And More. This Is A Must-See Home. Get In Before It's Gone! (id:60365)
242 Waterbrook Lane
Kitchener, Ontario
This immaculate freehold 3-bedroom, 3-bathroom townhome is a standout in one of Kitchener's most sought-after family communities. With fantastic curb appeal, this property offers a warm welcome before you even step inside. Ideally located just minutes from parks, scenic trails, schools, shopping, and major commuter routes this home offers the perfect blend of lifestyle and location. A true move-in-ready opportunity! Thoughtfully maintained and showing clear pride of ownership, the home features a bright and spacious layout ideal for growing families or professionals alike. The kitchen offers granite countertops, stainless steel appliances, a large peninsula, and plenty of cabinetry perfect for meal prep and everyday convenience. Upstairs, the spacious primary retreat features a walk-in closet and a private ensuite bathroom with a luxurious soaker tub, ideal for unwinding at the end of the day. Two additional bedrooms and a second full bathroom complete the upper level. Enjoy modern upgrades such as a 200-amp electrical panel, air exchanger, and reverse osmosis water system, adding to the homes comfort, efficiency, and long-term value. (id:60365)
46 Anita Drive
Wellesley, Ontario
A rare offering in the prestigious countryside of St. Clements. 46 Anita Drive is an 18.28-acre gated luxury estate that elevates refined country living. Beyond the custom iron gates, a 900ft interlock drive leads to meticulously landscaped grounds revealing a showpiece 12ft granite Inukshuk roundabout. The $1M+ surrounding landscape/hardscape includes spectacular mature gardens and trees, a grand armour stone and granite waterfall cascading into a tranquil pond-crafted for privacy and prestige. Main residence exterior is a complementary blend of brick, stone and stucco spanning 3 levels of 7,325 sf. Radiant in-floor heating and Savant smart home automation throughout including garages. Vaulted ceilings, detailed poplar, oak and maple millwork and handcrafted finishes elevate every space. The home is filled with character and grandeur, featuring a double staircase leading from the upper deck down to the lower patio.At the heart of the home, a designer chefs kitchen features Gaggenau appliances, teppanyaki, charcoal grill, 17ft Cambria/Caesarstone quartz island, Cambria counters and backsplashes seamlessly flow into the sunlit family room that shares a 3-sided gas fireplace. The primary suite is a private retreat with a spa-like 9-piece ensuite, heated floors, surround sound, serene turret sitting area and boutique-style dressing room. The walk-out lower level is an entertainers dream-offering a custom bar, custom natural stone floor-to-ceiling gas fireplace, home theatre, gym and guest rooms. A 3,500 sf heated coach house with 11ft ceilings and triple garage doors offers a workshop paradise or auxiliary residence conversion potential. In addition there is also a 2,468 sf steel storage building with custom steel pallet racking for 72 skids completes this extraordinary estate. This has the potential for a unique equestrian set-up. Fully irrigated around all three building perimeters, zoned A1 Agricultural, and minutes to Waterloo and hwy access. (id:60365)
49 Scots Pine Trail
Kitchener, Ontario
LEGAL DUPLEX Welcome to 49 Scots Pine Trail, Kitchener a rare and exceptional home nestled in the prestigious Huron Park community! This stunning 6 bedroom, 5 bathroom detached home offers over 3,300 sq ft of beautifully finished living space, including a fully finished legal basement (approx. 1,180 sq ft), making it ideal for large families, multigenerational living, or savvy investors. Enjoy the perks of a fully legal 2-bedroom income-generating basement apartment and a separate basement office, perfect for working remotely or converting into a third unit. Step outside to a private backyard oasis with no rear neighbours, featuring durable concrete landscaping, perfect for low-maintenance entertaining. A fully exposed concrete 3-car driveway adds both style and practicality. Inside, you'll find a show-stopping 10-ft kitchen island, pot lights throughout, and a modern layout designed for function and elegance. All appliances are covered under extended warranty through 2026, and the home comes with a smart camera security system for peace of mind. Located just minutes from top-rated schools, Huron Natural Area, Fairview Park Mall, Sunrise Centre, and with easy access to Highways 401/7/8, this home is not just a place to liveits a lifestyle upgrade and a powerful investment opportunity in one of Kitcheners most sought-after communities. ** This is a linked property.** (id:60365)
123 John Street
Kawartha Lakes, Ontario
Welcome to your TURN KEY dream retreat in the heart of Kawarthas! Nestled in the charming community of Woodville, this beautifully and thoughtfully updated farm-style home blends timeless character with modern upgrades. Step inside to find newly installed engineered hardwood throughout, fresh baseboards, elegant custom wainscotting, custom kitchen, and a stunning new staircase that adds a touch of craftsmanship to every corner. The basement is unfinished but has potential for modifications (must see). Unobstructed views of rolling farmland from your windows await, offering peace, and privacy just minutes from outdoor recreation such as golf courses, marinas, and nearby conservation areas. Surrounded by nature and close to everything you need this home is the perfect balance of rural tranquility and refined living. Roof (2020), Propane gas furnace (2020), AC (2020) (id:60365)
102 - 593 Strasburg Road
Waterloo, Ontario
Welcome to 593 Strasburg Rd, Unit #102an updated 2-bedroom, 1-bath corner unit offering 704 sq ft of stylish and comfortable living. This bright and spacious suite features modern vinyl plank flooring, large windows with coverings, individual thermostats, and central air conditioning for year-round comfort. The kitchen comes equipped with a fridge and stove, and the private balcony offers beautiful city and park views. Enjoy the convenience of thoughtful suite amenities and take advantage of limited-time incentives, including 1 month free rent, free parking for 12 months, and an additional $200 monthly rent credit for 12 months already applied to the price posted. Dont miss this incredible opportunity to live in a beautifully updated home with exceptional value. (id:60365)
93 - 10 Birmingham Drive
Cambridge, Ontario
ep into a beautifully designed townhouse where contemporary elegance meets everyday comfort. The open-concept layout seamlessly connects the living, dining, and kitchen areas, bathed in natural light to create a bright, airy ambiance that's both inviting and private.t the heart of the home, the sleek, modern kitchen is equipped with stainless steel appliances, making it a dream for any home chef. For added convenience, an attached garage and private driveway provide ample parking and storage. Perfectly situated with easy access to Hwy 401 , few steps to Outlets , Walmart and local amenities, this townhouse delivers a harmonious blend of style, function, and low-maintenance living. (id:60365)
1107 - 3525 Kariya Drive
Mississauga, Ontario
Bright & Airy Luxury Furnished Suite in the Sought-After "Elle Condos" Central Mississauga. Immaculately maintained with a modern and efficient layout, this stunning suite offers a spacious and versatile den that can easily function as a second bedroom. The contemporary kitchen features a breakfast bar and overlooks an open-concept living and dining area, ideal for both relaxing and entertaining. The primary bedroom includes a walk-in closet and walk-out access to a large private balcony. Enjoy 9-foot ceilings and an abundance of natural light throughout. Prime Location Just minutes from Square One, transit, shopping, dining, and all major highways. (id:60365)
2b - 2133 Bloor Street W
Toronto, Ontario
Available For Lease In Highly Sought After High Park Area. One Bedroom Unit Located On 2nd Floor. Two Minute Walk From The Park And Subway Station. Walking Distance To All Amenities. (id:60365)

