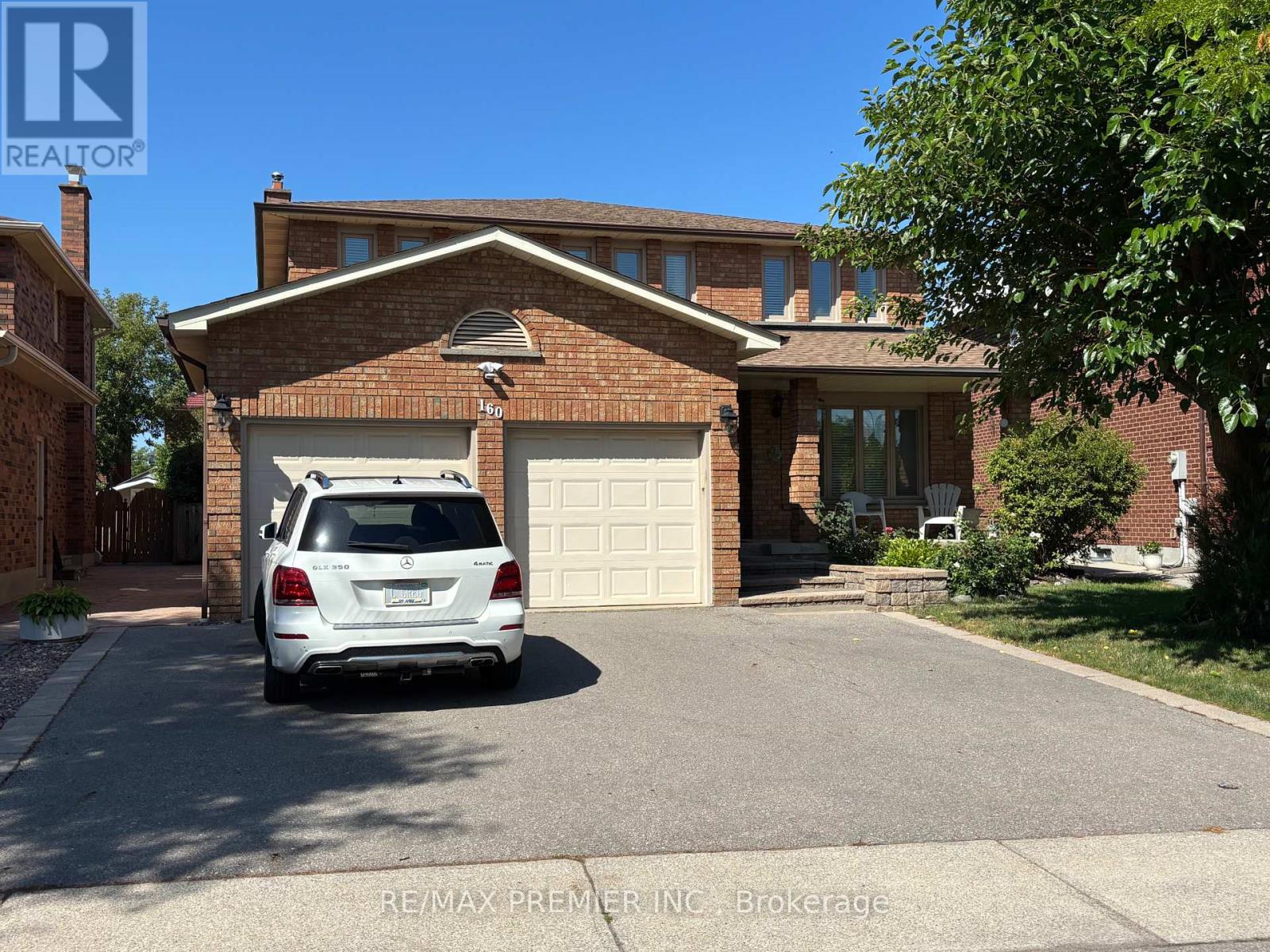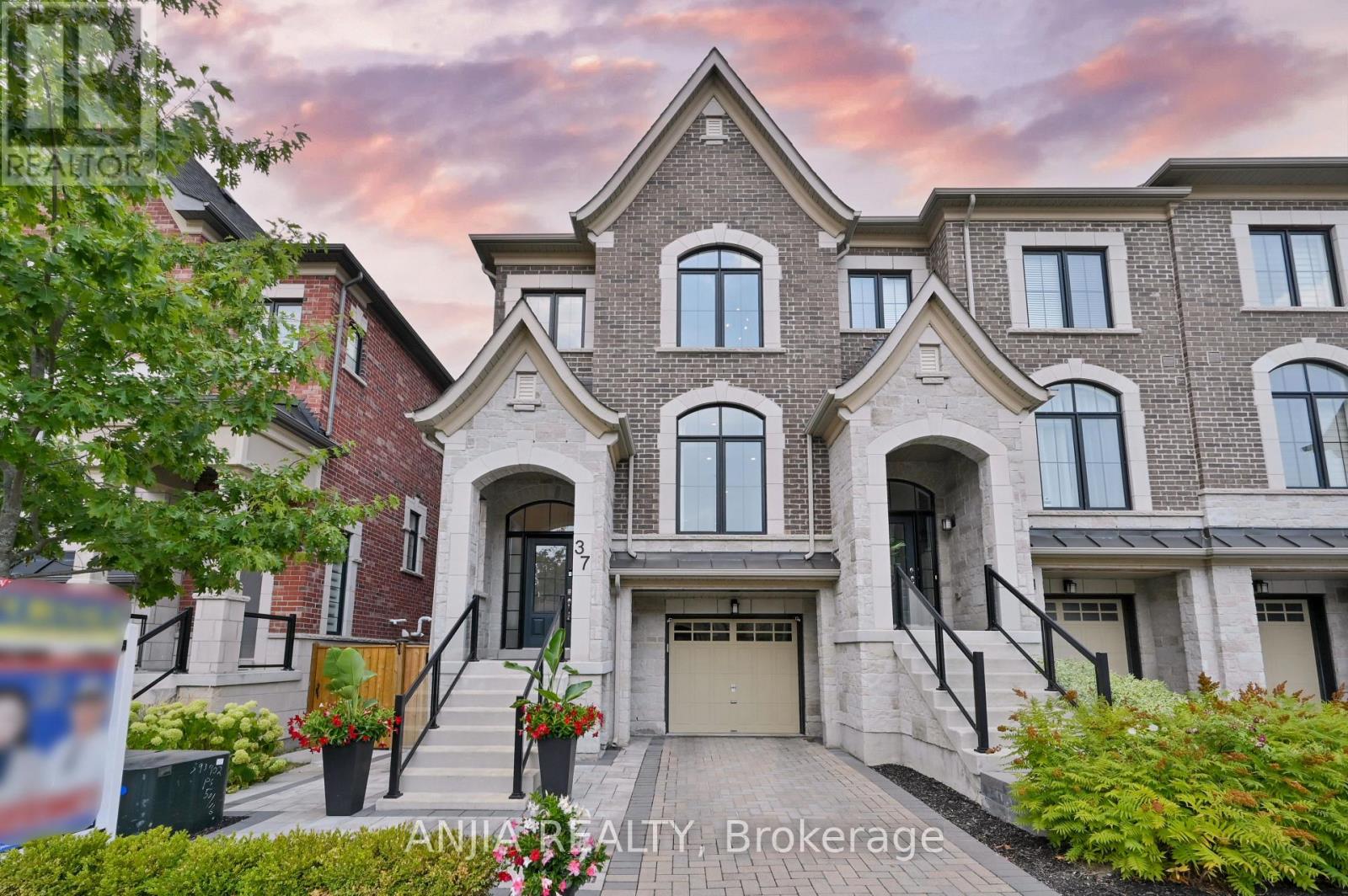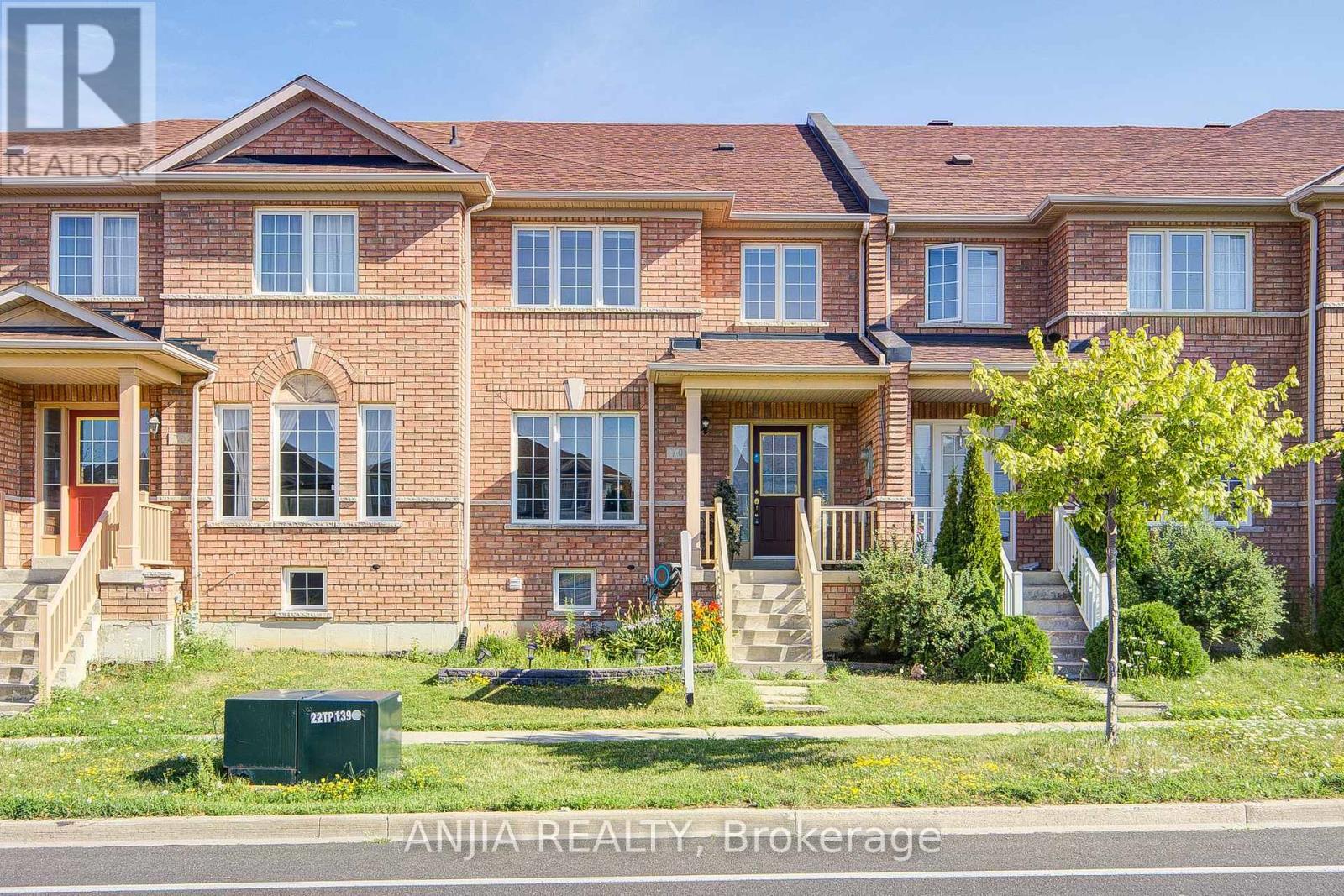129 Win Timbers Crescent
Whitchurch-Stouffville, Ontario
Discover the perfect balance of comfort and convenience in this well-appointed rental. Ideal for young professionals or those just starting out. The spacious primary bedroom features a double mirrored closet and a 3-piece ensuite with a glass-enclosed shower and modern fixtures. Enjoy an open-concept kitchen and breakfast area, designed for everyday living, along with the added convenience of a private in-unit washer and dryer. Located close to transit, shopping, and major highways (48, 407, and 404), this home offers seamless access to everything you need. One driveway parking spot is included, adding extra practicality. Rent is all-inclusive (excluding cable and home phone), so there's no need to worry about monthly utility bill splitting - just move in and enjoy stress-free living! Tenant responsible for snow removal from their designated parking spot and walkway, Cable TV and home phone line. Photos are from a previous listing. Extras for tenants use: Stainless Steel Stove, Fridge, Range Hood, Washer, Dryer, All ExistingLight Fixtures. (id:60365)
160 Fiori Drive
Vaughan, Ontario
Stunning 4-Bedroom Home With In-Law Suite Potential In a Prime Woodbridge Location! Welcome To This Beautifully Maintained 4-bedroom, 4-Bathroom Home Nestled On A Quiet Crescent In One of Woodbridge's Most Desirable Neighbourhoods. Perfect For Families, This Home Offers Exceptional Convenience - Just A Short Walk To Top-Rated Public and Catholic Elementary Schools, As Well As a Catholic High School. Enjoy The Incredible Amenities Just Steps From Your Door! One Of Woodbridge's Premier Parks Is Within Walking Distance, Featuring Basketball Courts, Soccer Fields, Tennis Courts, A Leash-Free Dog Park, and Scenic Walking Trails. The Chancellor Community Centre Is Also Nearby, Offering A Library, Swimming Pool, and Additional Recreational Services. Commuters Will Love The 1-Minute Walk to the Bus Stop With Direct Access to Vaughan Metro Centre. Plus, You'll Be Just Steps From the Areas Best Pizza, A Pharmacy, A Bakery, and More! This Home Boasts: - 4 Spacious Bedrooms - 4 Bathrooms For Ultimate Convenience - A Large Kitchen With Ample Seating, Perfect For Entertaining! - A Fenced-in Backyard, Ideal For Outdoor Gatherings - A Two-Car Garage With a Separate Entrance To the Basement Ideal For an In-Law Suite Or Rental Income Opportunity. (id:60365)
63 Kerfoot Crescent
Georgina, Ontario
Welcome to 63 Kerfoot Cres, a beautifully updated home in the desirable Northdale Heights Community of Keswick. Set on an impressive 42.65 x 203.05 ft. lot, this property offers a rare combination of modern upgrades, spacious living, and outdoor enjoyment just steps from Lake Simcoe. Inside, you will find a thoughtfully maintained 3-bedroom, 3-bathroom home where every bedroom features a walk-in closet. The heart of the home is the stylish kitchen, complete with granite countertops, a striking new backsplash, modern pendant lighting, and freshly repainted. A perfect blend of function and design for cooking and entertaining alike. The primary suite is a true retreat, boasting a fully renovated ensuite with quartz counters, stunning tile floors, a seamless doorless shower, tinted windows, and a custom built-in vanity. The second bathroom has also been fully remodeled with a Bluetooth mirror, new shower, vanity, and toilet. The main floor further impresses with motorized blinds, brand-new showpiece staircase with custom railings, and a refreshed 2-piece powder room. Additional upgrades include all new interior doors, a brand new washer/dryer, central vacuum system, and updated garage doors. The unfinished basement includes a bathroom rough-in and large cold cellar, offering endless customization potential. Step outside to your private oasis, complete with a Bullfrog R Series hot tub under a skylight gazebo with bar and privacy blinds, a Weber BBQ hooked up to gas, a stone patio, landscaped gardens, and newly planted trees. Located just minutes from St. Thomas Aquinas Catholic School, downtown Keswick, shops, transit, and parks, and only a short drive to Georgina's beaches, this home blends convenience with comfort. Don't miss your chance to own this move-in ready home on a premium lot in a family-friendly community. (id:60365)
5020 19th Avenue
Markham, Ontario
Five reasons to buy : 1)10 Acres, one 3-bedroom, 2-bath 2 car garage house and one barn With natural gas. 2)This property represents one of the last opportunities to acquire prime land for future development in Markham, a city positioned for continued population and economic expansion and Canadas 16th Largest City by PopulationStrategic 3) Land Banking Opportunity with High Growth Potential 4) 10 acres of 100% flat, workable agricultural land 4) No forests or water bodies 5) Located in a high-growth area with significant urban development activity nearbySite (id:60365)
203 Milliken Meadows Drive
Markham, Ontario
Spacious and bright 3 bedroom detached link home in desirable Milliken Mills West. Well maintained backyard and many upgrades on Kitchen and Bathrooms. Separate Entrance To Basement With 2 Bedrooms And 2 Bathrooms, Driveway Can Park 2 Cars, Backs Onto Milliken Mills Park. Less than 5 minutes walk to Milliken Mills HS ( with IB program ) through Park Lane short walk. Minutes to Milliken GO station. Walking distance to the community centre/swimming pool, supermarket and all kinds of amenities. Minutes drive to Pacific Mall, Hwy 407/404/401. Ready to move in, Must see! (id:60365)
2206 - 58 Elizabeth Street S
Richmond Hill, Ontario
Welcome To High Point Towns Brand New Never Lived 2 Bedroom 2 Bathroom Stacked Townhouse In 1 Level on a Quiet Cul-De-Sac Conveniently Located at the Intersection of Arnold Cres. & Elizabeth St. South in the Heart of Historic Downtown Richmond Hill. Modern Open Concept Kitchen with Quatrz Countertop, Upgraded Cabinets and Stainless Steel Appliances.Smooth Ceilings and Luxury Vinyl Flooring In Living, Dining & Kitchen, Master Bedroom Comes with Walk-in Closet and 4-Pc Ensuite Bathroom, Ensuite Laundry. Family Friendly Community Which is Surrounded with Plazas, Boutiques, Delicious Restaurants, Major Retailers at Hillcrest Mall, Library, GO, York Transit, Hwy 404 and Hwy 400. The Richmond Hill Hospital is Just Walking Distance to the Property. (id:60365)
12 Flora Court
Innisfil, Ontario
EXCEPTIONAL AMENITIES & EFFORTLESS ONE-LEVEL LIVING IN INNISFIL'S PREMIER 55+ NEIGHBOURHOOD - WELCOME TO SANDYCOVE ACRES! Discover easy, carefree living in this beautifully maintained home located in the sought-after 55+ community of Sandycove Acres in Innisfil. Surrounded by peaceful tree-lined streets and scenic walking trails, this vibrant neighbourhood offers exceptional amenities including multiple community centres, heated in-ground pools, event halls, and shuffleboard courts. Enjoy the convenience of being just a short walk to the Sandycove Mall, home to a variety store, drug store, hair salon, restaurant, clothing shop, and more, while being only 10 minutes from South Barrie and Innisfils charming downtown, where Innisfil Beach Park and a wide range of shops, dining, and essential services await. The homes thoughtfully designed one-level layout boasts a bright, freshly painted interior with newer vinyl flooring, a modern kitchen that opens to a spacious formal dining room, and convenient in-home laundry. Relax in the expansive living room with oversized windows overlooking the tranquil street, or unwind in the sunlit family room with a walkout to the back deck and beautifully landscaped yard. Two generous bedrooms include a primary suite with a walk-in closet and a private two-piece ensuite, plus a full three-piece main bath for added comfort. Provided no financing is required, the Buyer may be eligible to assume the existing lease. This move-in ready gem delivers effortless, low-maintenance living in a friendly, amenity-rich community youll be proud to call your #HomeToStay! (id:60365)
37 Duncombe Lane
Richmond Hill, Ontario
Welcome To This Beautifully Upgraded End Unit Freehold Townhouse In The Prestigious South Richvale Community. Featuring 3 Bedrooms, 4 Bathrooms, And A Finished Walk-Out Basement, This Home Offers A Perfect Blend Of Style And Functionality. The Main Floor Boasts 10-Foot Smooth Ceilings, Elegant Crown Moulding, Wall Moulding, And Pot Lights, Creating A Bright And Sophisticated Ambiance. The Gourmet Kitchen Showcases An Island With Granite Countertops, Stainless Steel Appliances, Built-In Dishwasher, Range Hood Exhaust, And Ceramic Backsplash. Upstairs Features 9-Foot Ceilings, Vaulted Master Bedroom Ceiling, And Hardwood Floors Throughout All Bedrooms.Thoughtfully Maintained And Professionally Updated, Improvements Include Fresh Paint (2020), Designer Light Fixtures, Vinyl Basement Flooring, EV Charger With Power Management System, Tiled HVAC Room, Custom Laundry Cabinets, Garage Painting, Repaved Driveway, Fully Fenced And Paved Backyard, And More. Enjoy 1+1 Parking, A Lower POTL Fee, And An Unbeatable Location Close To Top Schools, Parks, And Amenities. Move-In Ready And Immaculately Kept, This Home Is A True Gem In One Of Richmond Hills Most Sought-After Neighbourhoods. (id:60365)
220 - 99 Eagle Rock Way
Vaughan, Ontario
Absolutely beautiful 2Bed + Den & 2 Full Baths CORNER UNIT! Open concept unit located on the 2nd Floor of Prestigious Indigo condos by Pemberton Group. 9' smooth ceilings! Luxurious upgrades and finishes, custom windows coverings throughout! Modern kitchen features built/in top-of-the-line whirlpool stainless steel appliances (Fridge, stove, dishwasher, and microwave W/rangehood), Quartz counters, breakfast bar floor-to-ceiling windows in main room and bedrooms provide lots of natural light! work from home in the open concept den. Enjoy unobstructed views from your large balcony, walking distance to maple Go station and minutes from highways 400 and 407- steps to great shopping/ plazas/ restaurants/ amenities + Much more! (id:60365)
24 Riding Mountain Drive
Richmond Hill, Ontario
**Freshly pained **A Must See Cozy Gorgeous Magnificent Forest Bridge Home Built By Forest Hill Homes. 2500 Sq Ft. Open Concept Layout, LotsOf Upgrades. Dark Hardwood Flooring Throughout Main Floor,9 Ceiling,Tale Cabinets, Oak Stairs . Granite Counter Top Huge Family Room WithFireplace ,5Pc En Suite In Master Bedroom With Walk In Closet And 2ndFloor Laundry And More! (id:60365)
706 Castlemore Avenue
Markham, Ontario
Located In The Sought-After Wismer Community, This Detached Double Garage, 3+1 Bedroom Freehold Townhome Offers A Bright, Functional Layout. Enjoy A Prime Location Near Top Schools, Parks, Transit, And Community Amenities.The Main Floor Features Open-Concept Living And Dining With Laminate Flooring, A Upgraded Kitchen With Quartz Counters, Ceramic Backsplash, And Stainless Steel Appliances, Plus A Cozy Family Room With Walk-Out To Yard.Upstairs Includes A Spacious Primary Bedroom With 4-Pc Ensuite, Two Additional Bedrooms, And Updated Bathrooms Throughout. The Fully Finished Basement (2020) Adds A Versatile Rec Room, 2-Pc Bath, And Laundry (Washer 2023, Dryer 2021).Other Highlights: Roof (2020), Furnace (2020), AC (2024), Smooth Ceilings With Pot Lights, And Crown Molding. A Stylish, Move-In Ready Home In A Family-Friendly Neighbourhood. (id:60365)
M727 - 2 Sun Yat-Sen Avenue
Markham, Ontario
*** Luxurious Condo Studio Life Lease Senior Residence 55+ By Mon Sheong Foundation 415 Sq Ft. *** South View With Balcony *** 24/7 Security On-site. Emergency Response Service. *** Excellent Recreational Facilities And Social Programs *** Pharmacy, Clinic, Mahjong Room, Ping Pong Table, Karaoke Room, Cafeteria / Restaurant, Roof - Top Garden, Shuttle Bus Service To Supermarket & Much Much More .... *** (id:60365)













