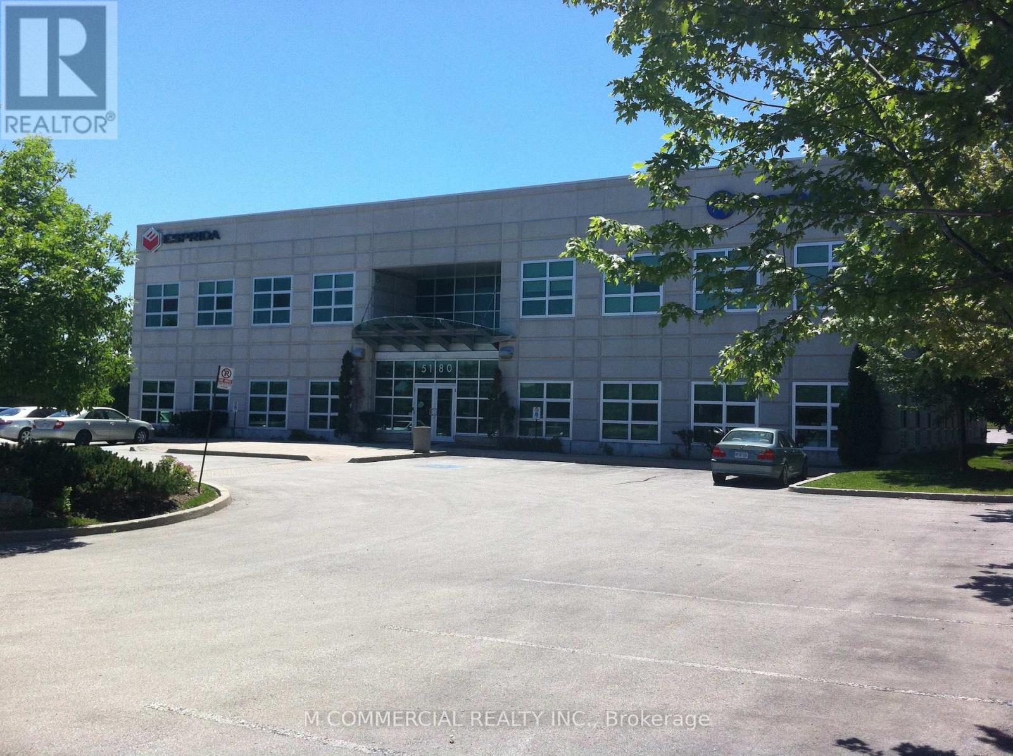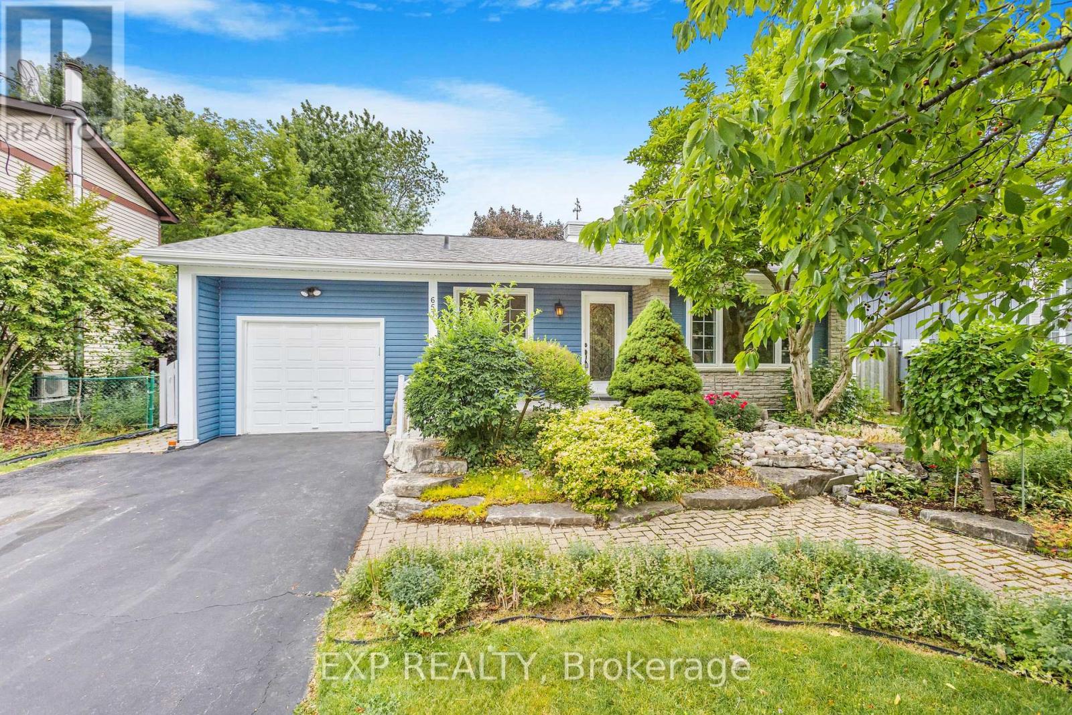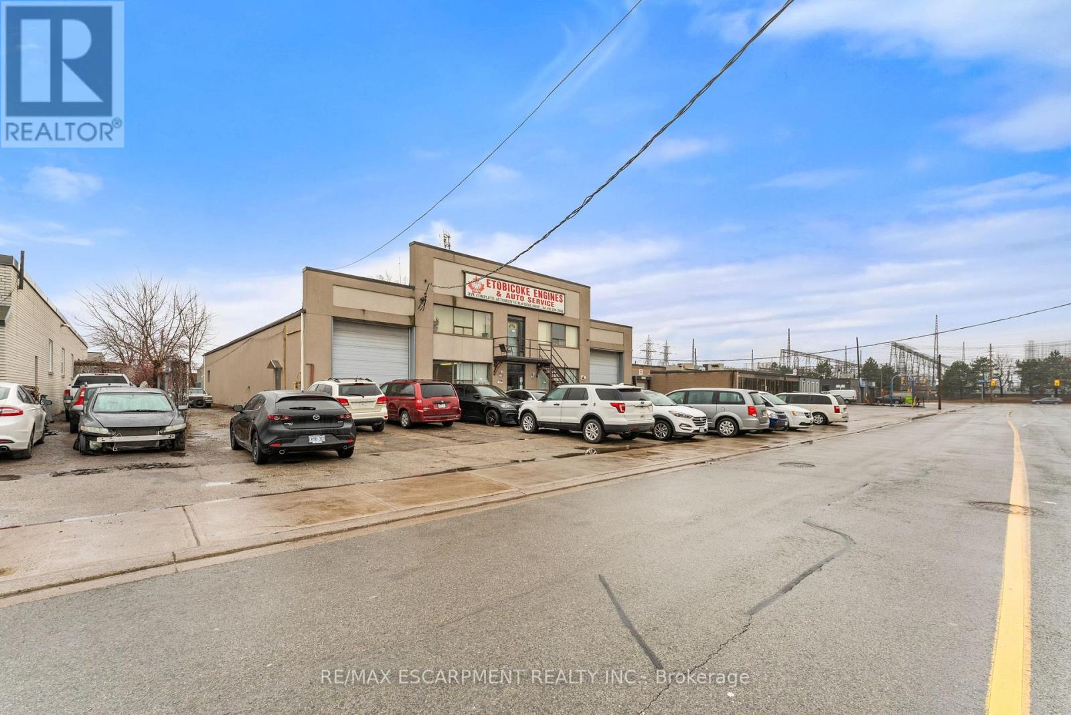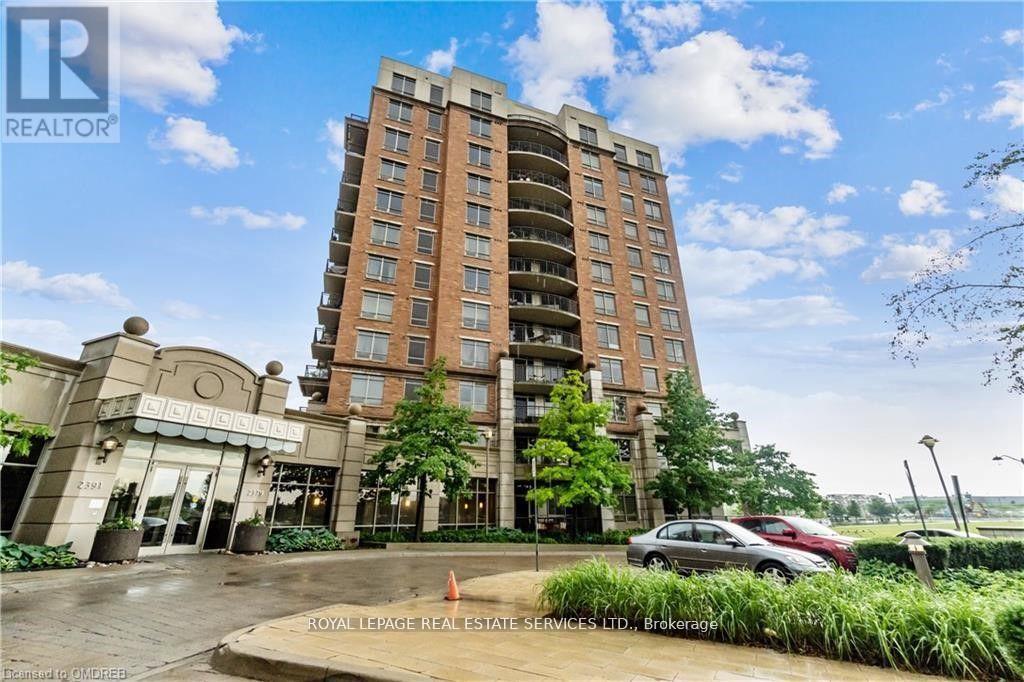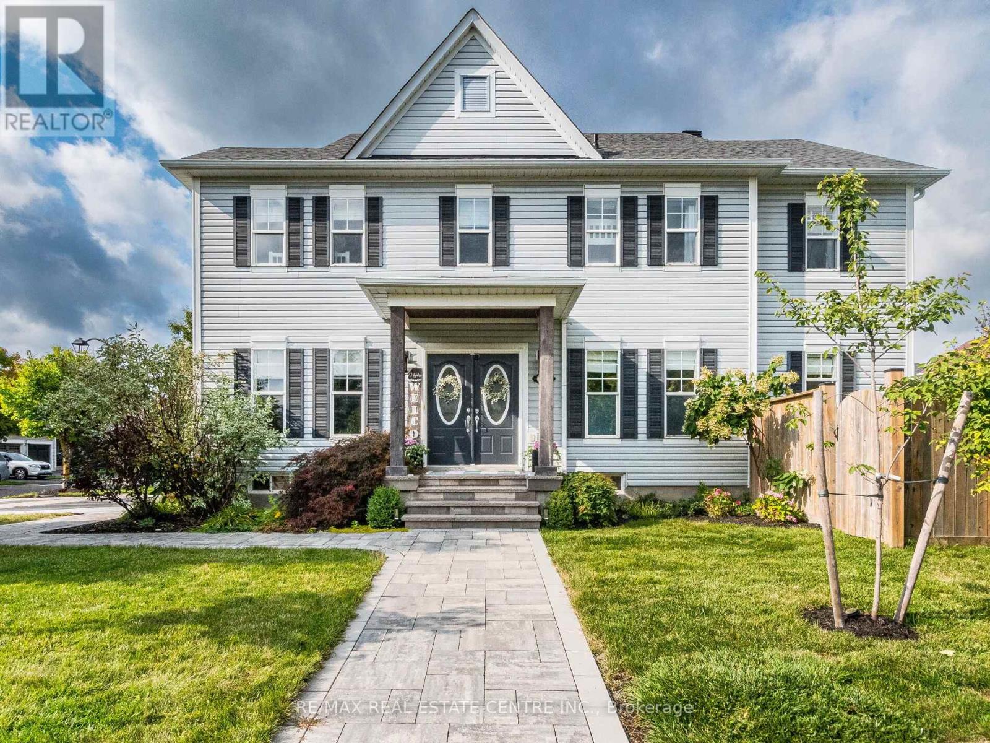1007 - 3079 Trafalgar Road
Oakville, Ontario
Welcome to this stunning, brand-new 2-bedroom, 1-bathroom corner suite in a sought-after Minto community. Thoughtfully designed with an open-concept layout and abundant natural light, this sun-filled unit features 9 ft ceilings, a Modern kitchen and pond view. Surrounded by green space and close to GO Transit and highways (QEW, 403, 407) for easy commuting. Oakville Hospital and Shopping Center close by. One parking spot & locker is included. Bell High Speed Internet included for one year. Experience Next-level Convenience With Smart Home Features. Utilities (Heat, Water & Electricity) to be paid by tenants. (id:60365)
5180 Orbitor Drive
Mississauga, Ontario
Ground floor office space in move-in condition...great natural light....good mix of open area, private offices, large boardroom and kitchen....furniture is available...possible to lease Suite 104 and 105 for a total area of approximately 12,213 SF (id:60365)
653 Elliott Crescent
Milton, Ontario
Charming Bungalow in Highly Desired Dorset Park! This beautifully maintained 3+1 bedroom, 2 bathroom bungalow sits on a rare 50 x 120 ft pool-sized lot in one of Milton's most family-friendly and established neighbourhoods. The large driveway easily allows for 4 car parking, and the deep, fenced backyard with a spacious deck is ideal for entertaining guests, family BBQs, or simply unwinding outdoors.Inside, the bright kitchen features granite countertops and stainless steel appliancesperfect for everyday living. The finished basement offers even more space with a full bathroom, an additional bedroom, and room for a playroom, home office, gym, or rec area. Additionally, adjacent to the home at the rear of the garage is a spacious, heated workshop with hydroideal for hobbies or projects.Set on a quiet crescent in Dorset Park, you'll love the charm of this mature neighbourhood, known for its large lots, tree-lined streets, and peaceful atmosphere. With minimal through traffic, the area feels like a true retreat while still being close to top-rated schools, parks, trails, shopping, the GO Station, and major highways.Whether you're upsizing, downsizing, or planting family roots, this move-in-ready bungalow offers space, flexibility, and endless potential in a truly special location. Dont miss the opportunity to make it yours! (id:60365)
212 Royal Salisbury Way
Brampton, Ontario
Welcome to 212 Royal Salisbury Way, a beautifully maintained end-unit townhouse in Bramptons sought-after Madoc community. Offering nearly 1200 square feet of living space plus a finished basement, this bright and spacious home combines comfort, functionality, and unique features rarely found in the area.The main floor features an inviting open-concept living and dining area with large windows that fill the space with natural light. The updated kitchen provides plenty of storage and counter space, flowing seamlessly into the dining room for everyday living and entertaining.Upstairs you will find three generous bedrooms, including a primary suite enhanced with a custom loftwalk-in closet that adds both style and practicality. A well-sized main bathroom completes this level. The finished basement extends your living space with a versatile recreation and media-room, laundry, and storage.As an end unit, this home benefits from a larger lot, and enhanced privacy. The backyard is a true highlight, offering a deck and plenty of room for gardening, entertaining, or future upgrades such as a pool or gazebo. Parking is never an issue with space for up to four vehicles, including the garage and three surface spots.Located in a family-friendly neighbourhood close to schools, parks, shopping, transit, and Highway 410, this home offers both convenience and lifestyle. Dont miss this move-in ready gem at 212 Royal Salisbury Way, perfectly situated in one of Bramptons most coveted communities. (id:60365)
371 Olivewood Road
Toronto, Ontario
Unlock opportunity at 371 Olivewood Rd, a freestanding industrial gem In Islington City Centre West, Etobicoke's thriving business hub - now for lease! Spanning 7,902 sq ft on a 100.13 x 187.97 ft lot, this property offers 400 amps at 600 volts, 1,462 sq ft of office/parts storage, 3 washrooms, and a 2nd-level shop storage 18'10" x 35' and a 14' x 18'10" change room adds utility. Bonus: a 1-bedroom upstairs apartment. Flexible layout-use as one unit or split Into two see floor plan. Outside, park -60 vehicles (-20 front, more on side/back) with dual entrances for easy access. Features 4 drive-in doors: two 14'5" high at front, two 12'8" high side -shop max height 20'. E1.0 zoning supports auto repair, manufacturing, or your vision. Floor plan available. Prime location near Gardiner, 427, and QEW, with transit steps away. Lease vacant or take over a proven mechanical business from 1992, complete with hoists, chattels, and equipment. This isn't Just space - it's your competitive edge In Etobicoke's industrial core. Make it yours today! (id:60365)
182 Park Lawn Road
Toronto, Ontario
Outstanding Opportunity in Stonegate-Queensway! Situated on a massive 38 ft x 167 ft lot, this well-maintained bungalow offers incredible possibilities. Whether you're looking to move in and enjoy, renovate and customize, or build new, this property delivers the flexibility you've been searching for.Lovingly cared for by its long-time owners, the home showcases pride of ownership throughout. A spacious two-car garage adds exceptional value, providing ample parking and storage.The location is second to none public transit right across the street, only 10 minutes to the subway, 20 minutes to downtown Toronto, and just 2 minutes to the QEW. Enjoy easy access to shopping, excellent schools, parks, a library, and places of worship. Sherway Gardens is only10 minutes away, and Pearson International Airport is just a 15-minute drive.This is a rare chance to own a premium deep lot in one of Etobicokes most desirable communities ideal for families, renovators, or builders with vision. (id:60365)
413 - 3500 Lakeshore Road W
Oakville, Ontario
Welcome to Bluwater Condominiums, one of Oakvilles premier addresses set along the waterfront in the vibrant Bronte community. Here, luxury meets convenience and every day feels like a retreat. Just steps from Lake Ontario and Bronte Harbour, residents enjoy endless opportunities to stroll scenic trails, explore boutique shops, relax at local cafés, or dine by the water while watching the sunset.This thoughtfully designed two-bedroom suite offers both functionality and style. The spacious primary bedroom features a walk-in closet and a modern ensuite, while the second bedroom provides versatility for guests, a home office, or den. A gourmet kitchen, complete with upgraded appliances, gas stove, and a smart planning centre, is ideal for both home chefs and those who love to entertain. The open-concept living area flows seamlessly to a private balcony, complete with a gas hookup for summer barbecues and an elevated vantage point to take in the fresh, lakeside air. Life at Bluwater provides access to resort-inspired amenities that make every day feel like agetaway. Enjoy the outdoor pool, soak in the spa and hot tub, gather with friends in the elegant lounge and party room, or relax by the outdoor fireplace along the lakeside patio. Add in guest suites for visitors and the convenience of a full-time, 24/7 concierge, and you have a lifestyle defined by ease, security, and sophistication.Whether its morning walks by the lake, afternoons by the pool, or evenings entertaining on your balcony, Bluwater offers a unique opportunity to embrace carefree living in one of Oakvilles most sought-after neighbourhoods. (id:60365)
1206 - 2379 Central Park Drive
Oakville, Ontario
Discover the charm of this cozy one-bedroom apartment located on the top floor in Central Park. The inviting space features 9-foot ceilings and wood flooring. Prepare your favorite meals in the kitchen, complete with attractive granite counters and stainless steel appliances. Step outside onto your private south-facing balcony and enjoy the views of Lake Ontario. It's the perfect spot to relax and take in the surroundings. Additionally, there's a storage locker available to help keep your belongings organized. Experience the comfort and simplicity of this charming one-bedroom apartment, where you can enjoy a relaxed lifestyle in a beautiful setting (id:60365)
34 Hurst Street
Halton Hills, Ontario
Look no further..this gorgeous renovated corner property has been upgraded including main floor porcelain flooring ( heated kitchen and family room); remodeled kitchen with reverse osmosis fridge system; separate library/office off main main Foyer; Family room w/gas fireplace; Walkout to private yard with 12X20(approx.) inground heated salt water pool (can be controlled by a Bluetooth PDA), child safe shallow area; pool deck rubberized coating; Gazebo for entertaining; inhouse entry to 2 car garage; 2nd floor features laundry room; Principal BR features 5 piece WR and W/I Closet; additional 3 Bedrooms; 2nd floor washrooms have heated floors; central vac; Located close to parks and recreation centre with 2 rinks; walking distance to schools; Unfinished basement with rough in for bathroom, awaits your plans. Enjoy! (id:60365)
99 Prairie Rose Circle
Brampton, Ontario
Just move in and enjoy this gorgeous home in the highly sought-after Springdale community! Featuring 3+1 bedrooms, 4 bathrooms, 2 kitchens, and a convenient laundry room. Includes a separate entrance to a fully self-contained in-law apartment ideal for extended family or rental potential. Upgraded kitchen with brand new granite countertops and backsplash, plus stainless steel appliances. Hardwood, laminate, and ceramic floors throughout, with modern zebra blinds in every room. Step outside to a large deck and dream patio area, perfect for summer entertaining. Close To Transit, Schools, Parks, Hospital, Hwy 410, Malls, & Other Major Amenities. (id:60365)
409 - 9 Croham Road
Toronto, Ontario
Exquisite 3-Bed, 2-Bath Furnished Condo in Toronto - Offering an expansive 1,050 square feet of luxurious living space. With three bedrooms and two bathrooms, this corner suite is designed to accommodate both comfort and style. The condo boasts high ceilings that enhance the spaciousness and elegance of the living areas. The north-facing balcony provides stunning city views, creating a perfect setting for relaxation and contemplation. The open-concept layout seamlessly integrates the living, dining, and kitchen areas, making it ideal for entertaining and everyday living. Equipped with modern stainless steel appliances, office area, air conditioning, and storage locker provides additional convenience and organization. Bright and inviting with abundant natural light. Located in a vibrant Toronto neighborhood, residents enjoy easy access to a variety of amenities, including trendy restaurants, shops, and cultural attractions. Rent includes electricity, internet, and water (caps may apply). $295 move-out cleaning fee applies. While the pet policy may be considered, this condo offers a versatile living space that can accommodate a range of lifestyle needs. Your monthly rental payment encompasses essential utilities such as electricity, internet services and water usage (caps may apply). Additionally, a move-out cleaning charge of $295 is applicable. (id:60365)
83 Brenda Boulevard
Orangeville, Ontario
Welcome to this spacious 5 level side split, finished on 4 levels making this the perfect family home! Walk in through the front door and be welcomed by the love and care that is evident to see by the current home owners. As you enter the home you will see a spacious den, perfect for entertaining, watching a move or a room for the kids to play, this room also has a walkout to the lovely backyard for your summer BBQs. Head up a few stairs and you will find an open concept living room with tons on natural light, a great sized dining room and a spacious kitchen with ample storage, making this the perfect place to cook up your favourite meals! Upstairs you will find 3 generous sized bedrooms and a 4 piece washroom. Lets head back down to the ground floor, and go to the 4th level where you will find another living room with a kitchenette, the 4th bedroom and a 4 piece washroom, and we cant forget to mention another walkout to the yard, making this space perfect for an in law suite, for family members, or even the possibility to convert it into a rental income! The possibilities are endless! Roof 25, bathroom downstairs 22, bathroom upstairs 20, hall & kitchen floor 24, fence repaired 24, furnace/ac 21, water softener 25, dishwasher 23, washer & dryer 24, driveway 15, kitchen & upstairs bath window 21 (id:60365)


