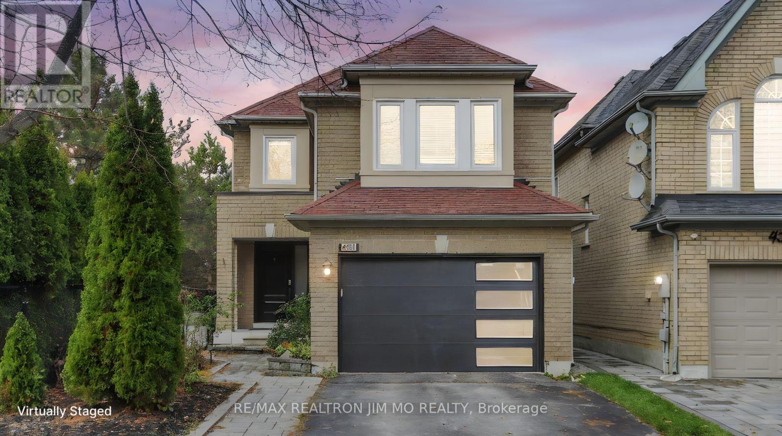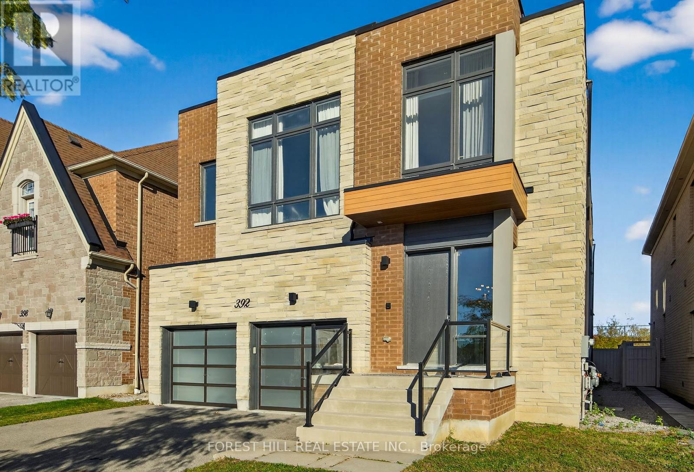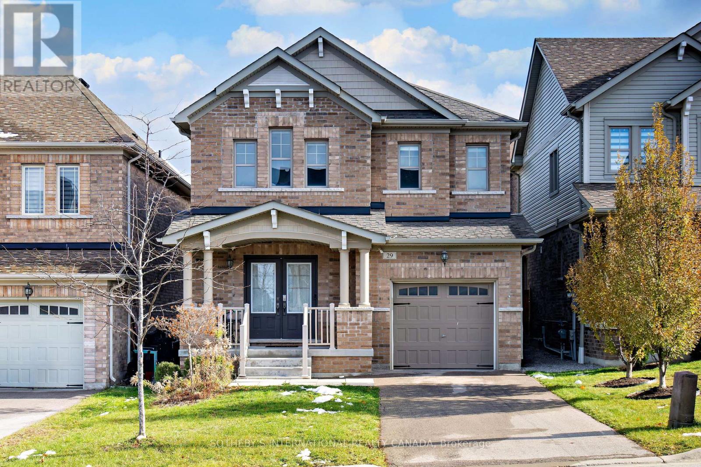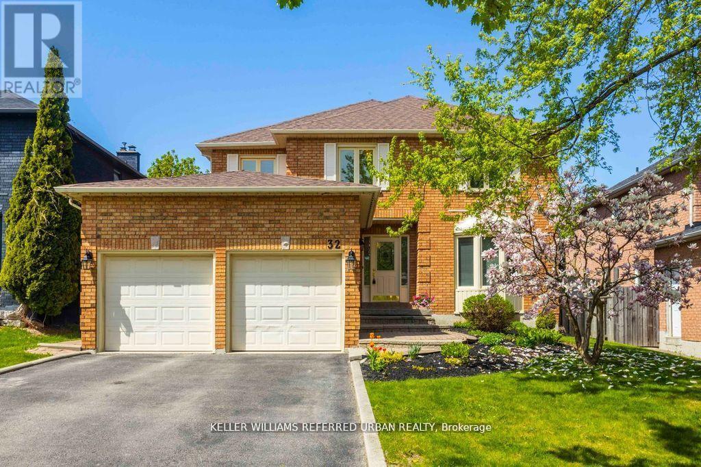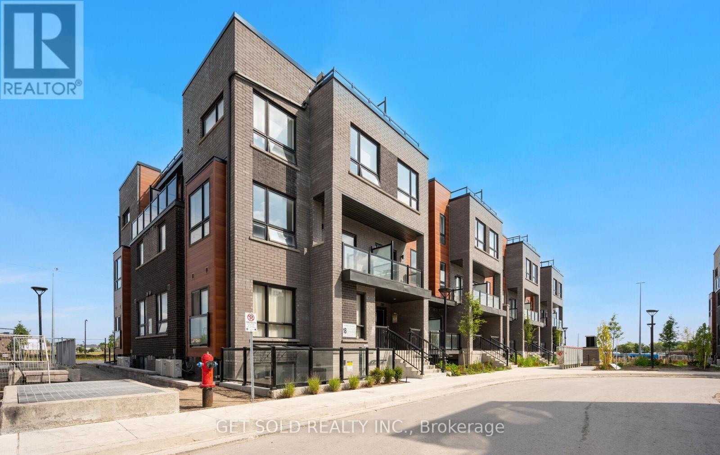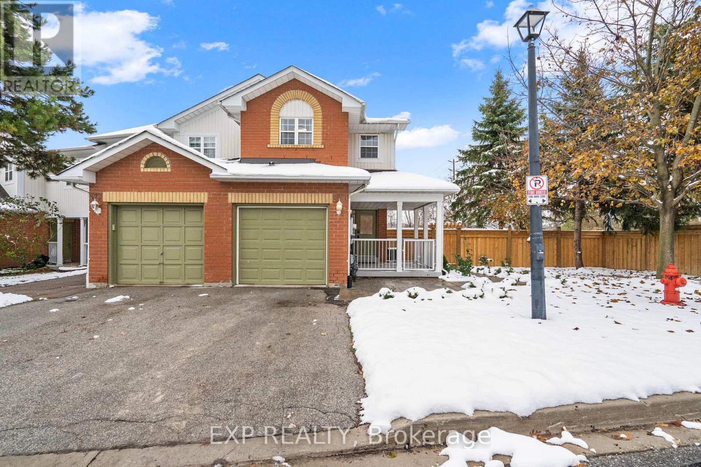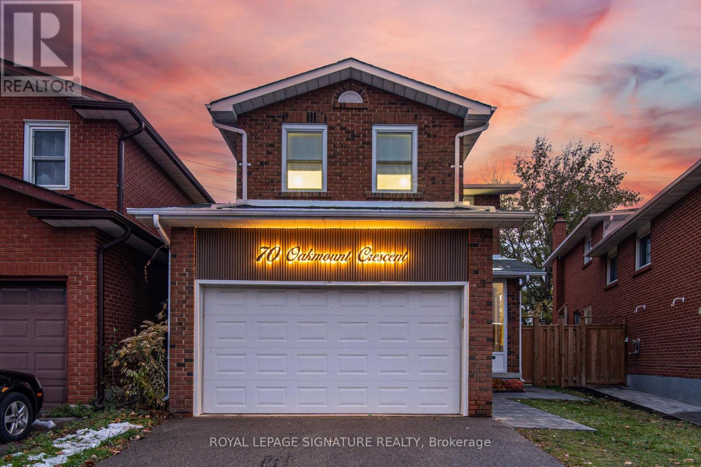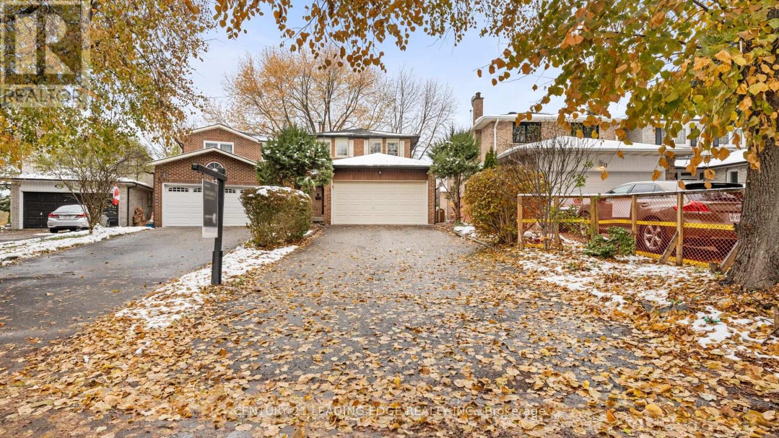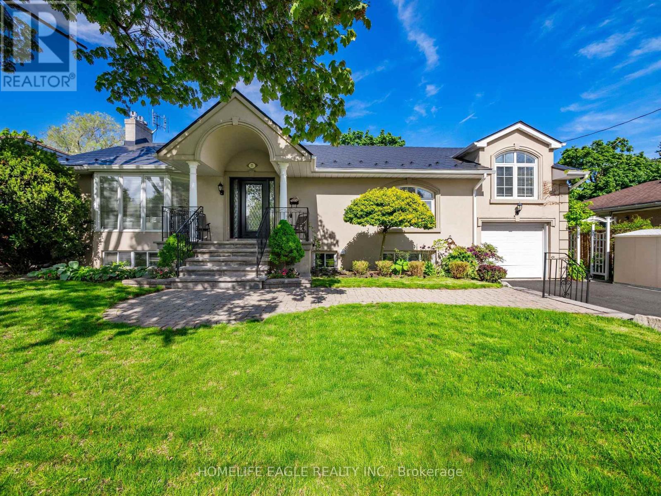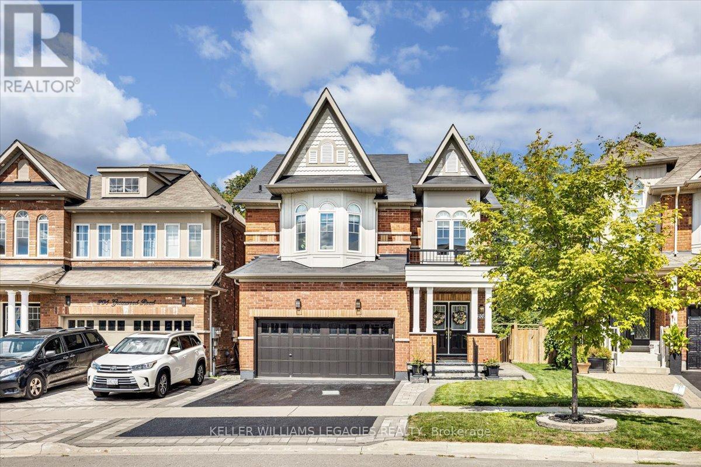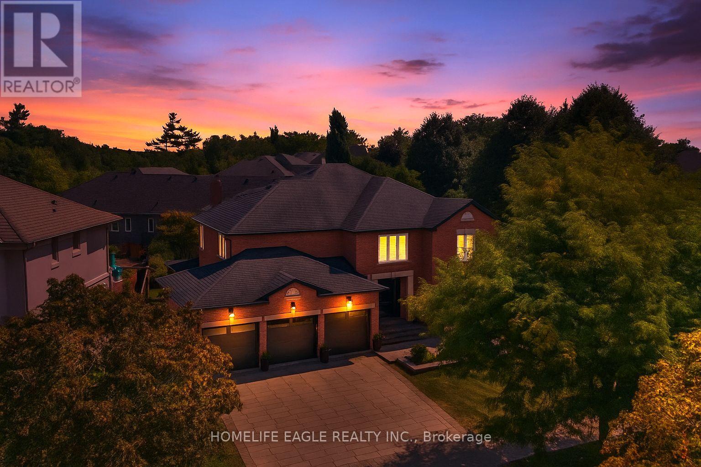431 Stone Road
Aurora, Ontario
***Stunning Detached Home With A 1.5 Car Garage, Backing On The Park! *** Featuring 3+1 Bedrooms, This Home Offers A Perfect Balance Of Privacy And Communal Living. Each Room Is Thoughtfully Designed To Maximize Natural Light And Enhance Spaciousness. Multiple Upgrades Done By The Current Owner. An Open, Airy Layout Connects The Living And Dining Areas, Creating An Inviting Atmosphere Ideal For Family Gatherings. Modern Finishes And Functional Design Complete This Exceptionally Comfortable Home. Located In Auroras Prime Neighborhood. Minutes From Premier Shopping, Dining, Entertainment, Highway 404, And Schools. Primary Bathroom Renovated in 2021! Back Door updated in 2022, Kitchen & Front Door updated in 2023! Garage Door Updated in 2024! Ground Floor Window Updated in 2025! Backyard Landscaping updated in 2025! This Unique Model Features A Bright, Updated Interior With A Modern Kitchen, Spacious Living Areas, And A Finished Basement Offering Extra Versatility. Enjoy A Large Deck Overlooking Serene Park Views. Recently Refreshed, This Property Blends Comfort, Style, And Convenience. Don't Miss The Chance To Call This Gem Your New Home (id:60365)
13 Armillo Place
Markham, Ontario
Three-Storey End-Unit Townhome By Treasure Hill In Wismer Community, Featuring A Striking Brick And Stone Facade, Along With A Built-In Garage Offering Direct Interior Access, With Its West-Facing Orientation Including 10 Feet On Main Floor And 9 Feet Throughout, Dramatic Double-Height Foyer. The Bright And Inviting Main Level Boasts A Seamless Open-Concept Layout Enhanced By Hardwood Flooring, The Spacious Living And Dining Areas Offer Unobstructed Views, While The Cozy Family Room Overlooks Serene Pine Trees An Additional Side Window Illuminates The Breakfast Area. This Home Offers Over $150K In Premium Upgrades Include Walnut And Iron Staircases And Railings, Laminate Flooring Throughout, Premium Bathroom Hardware, And A Beautifully Designed Outdoor Space. The Composite Deck And Landscaped Backyard Feature A Paved Walkway, Electrical Outlets, A Charming Gazebo, And Full Fencing-Creating A Perfect Setting For Relaxation, Children's Play, Or Hosting Guests. The Upgraded Chef's Kitchen Waterfall Island, Custom Cabinetry, Quartz Countertops, A Stylish Range Hood, Striking Backsplash. Upstairs, Three Spacious Bedrooms. The Primary Suite Five-Piece Ensuite, Walk-In Closet, And Tranquil Views Of Tall, Mature Pine Trees Provide Retreat-Like Environment. Highly Convenient Intersection Of 16th Ave And McCowan Rd, Just Minutes Markville Mall, Multiple GO Transit Stations, Supermarkets, Restaurants, Community Centers, Parks, Offers Quick Access To YRT Public Transit. A Major Highlight Bur Oak Secondary School Bill Hogarth Secondary School (French Immersion)Are Known For Academic Excellence, Strong Programs. This Move-In-Ready Home Perfectly Blends Luxury, Comfort, Convenience, And Functionality. It Comes Complete With All Existing Light Fixtures, Window Coverings, Modern Ventilation, And Central Air Conditioning-Ensuring A Hassle-Free Transition For The Next Proud Homeowner. Offering An Exceptional Lifestyle Opportunity In One Of Markham's Most Popular Communities. (id:60365)
392 Farrell Road
Vaughan, Ontario
Welcome to 392 Farrell Road, a modern, open-concept three-story dream home in the highly coveted Upper Thornhill Estates community. This stunning 4+1 bedroom, 5-bathroom residence offers approximately 4,254 sq. ft. above grade, featuring soaring 10-foot ceilings on the main floor and 9-foot ceilings on the second, with designer finishes and craftsmanship throughout. The main floor boasts a bright, open-concept layout with spacious principal rooms, a custom designer kitchen complete with high-end stainless steel appliances, large centre island, granite countertops, custom cabinetry, and walkout to a private backyard. The elegant living and dining room combination features a double-sided fireplace open to the family room, creating a seamless flow for entertaining and everyday living. A large mudroom with built-in storage offers direct access to the two-car garage.The second floor includes an office nook/media area ideal for working or studying, and four large bedrooms, each with its own ensuite bathroom and generous closet space. The primary suite impresses with soaring ceilings, floor-to-ceiling windows, a spa-like five-piece ensuite, and a massive walk-in closet. The third-floor loft provides additional living space with a full bathroom and a walkout to a private rooftop terrace featuring composite decking and glass railing-perfect for relaxing or entertaining under the stars. The partially finished basement includes a laundry room with front-loading washer and dryer, a large sink, and an unfinished area with high ceilings and a walk-up to the backyard.Ideally located in Upper Thornhill Estates, this exceptional home is steps from top-rated schools, serene nature trails, parks, and all of Vaughan's best amenities. Combining contemporary elegance, thoughtful design, and a prime location, this property offers the ultimate in luxurious family living. (id:60365)
29 Owens Road
New Tecumseth, Ontario
Welcome to this Stunning Modern 4 Bedroom Home, featuring 1840 sqft of Stylish Living Space. Enjoy upgraded wide strip grey laminate flooring throughout main floor & 2nd Floor. 9 feet smooth ceilings, pot lights, open concept on main floor with walk out to garage from hallway. The spacious kitchen boasts a large Centre island with a convenient large breakfast bar, Stainless steel appliances, touchless sink faucets, backsplash, family size eat in area, and walk out to great size backyard. Relax in the living room with sleek modern porcelain wall & electric fireplace, creating a cozy yet contemporary ambiance. Upstairs you'll find generously sized bedrooms. Primary Bedroom comes with a 5pc ensuite and large walk-in closet. Power Room and Ensuite Come with Led Mirrors, Great Light for Putting on Make Up. All Bathrooms have Touchless Faucets. This Home is Wired for Voice Command Thermostat, TV Control & Light Switches. Located in a new family friendly area close to schools, parks, Nottawasaga resort with Swimming Pool, Fitness Centre, Skating Rinks, Golf, Shopping, Hwy 89. Great area to raise a family. It's Worth the Drive to Alliston. (id:60365)
32 Nelson Circle
Newmarket, Ontario
Welcome to your next home! Located in the highly sought-after Armitage School area, on a quiet street and near green space with trails to Fairy Lake, this spacious and well-maintained property offers the perfect blend of original charm and smart updates. Own in a family-friendly neighbourhood known for its great schools, parks, and community feel. Inside, you'll find hardwood floors on the main level, along with a main floor office ideal for remote work, study, or a quiet retreat. The layout offers excellent flow through the main living spaces. Enjoy casual meals in the cat-in area or relax in the main floor family room, where rich flooring and a painted brick fireplace offer a cozy backdrop for movie nights and quiet evenings. Upstairs, there are four bedrooms, cach offering great storage. The primary suite features a walk-in closet and a private ensuite in well-kept condition. Bedroom 2 and Bedroom 4 feature double closets, while Bedroom 3 includes a single closet. Two linen closets and two additional storage closets in the hallway add to the home's practical layout. The basement is partially finished with a kitchenette including a sink, and a rough-in for a full bathroom - ideal for creating an in-law suite. Recent updates and features include a new roof (2022), fridge (2024), furnace (~2010), air conditioning (~2010), and a 200-amp electrical panel.The hot water heater and water softener are both owned. Step outside to enjoy the low-maintenance composite deck, perfect for entertaining or relaxing under the pergola/gazebo - a great outdoor space with a fenced yard for hosting friends and family all season long. This is a great chance to own a solid, family-sized home in a top-tier school district, surrounded by all the conveniences of the area. Don't miss it! (id:60365)
18 - 18 Lytham Green Circle
Newmarket, Ontario
Currently the best-valued stacked townhouse in Glenway Urban Towns. Priced to sell quickly, this sun-filled 1-bedroom corner unit with 665 sqft of thoughtfully designed living space offers the perfect balance of style, comfort, and convenience in Andrin Homes' sought-after community. This brand new community is situated next to transit, major retailers, restaurant chains, grocery stores, plazas and greenery! Walk to Upper Canada Mall for Shopping and dining, or catch a ride at the Newmarket Bus Terminal just steps away. Hwy 404 and 400 are also minutes away so you can get around the GTA with ease. With low maintenance fees and a full Tarion warranty, this is truly move-in ready. Whether you're a first time buyer, downsizer, or investor, you'll love the low-maintenance lifestyle in this thriving new community where everything you need is right outside your door. Note: this is NOT an assignment sale. (id:60365)
529 Winkworth Court
Newmarket, Ontario
Beautifully Updated End-Unit Townhome Backing Onto Conservation! This exceptional end-unit townhome sits on a premium lot at the end of a quiet court, offering expansive ravine and conservation views. Completely updated from top to bottom, the home features stunning wide-plank white oak engineered hardwood floors, a bright open-concept main level, and a chef-inspired kitchen with a gorgeous waterfall quartz island. The living/dining area opens directly onto a private deck overlooking the ravine-perfect for relaxing or entertaining, complete with a natural gas BBQ hookup. Upstairs, you'll find 3 spacious bedrooms including a primary suite with vaulted ceilings, a walk-in closet, and a beautifully updated 4-piece ensuite with modern designer fixtures. The walkout lower level extends the living space with a bright bedroom, full bath, indoor, outdoor workout room, office area, laundry, incredible storage space and direct access to the backyard-ideal for guests, in-laws, or a private retreat. With 3+1 bedrooms and 3.5 stylishly renovated bathrooms, this home offers exceptional space, modern luxury, and unmatched privacy. Conveniently located within walking distance to Newmarket High School (French Immersion), Pickering College, and Bogart Public School, as well as transit, recreation facilities, and just 5 minutes to Hwy 404. Furnace replaced in 2020, AC, Instant Hot water, all appliances just 2 yrs new! Everything done. A rare opportunity for an end-unit townhome with extensive ravine views in one of Newmarket's most desirable pockets-truly move-in ready! (id:60365)
70 Oakmount Crescent
Vaughan, Ontario
Welcome to 70 Oakmount Crescent, Vaughan! This stunning 4-bedroom detached home has been completely renovated from top to bottom with quality craftsmanship and premium materials, offering modern style, comfort, and functionality all in one. Step inside to a bright, open-concept layout with elegant finishes, pot lights, and a beautifully upgraded kitchen featuring marble countertops and stainless-steel appliances and pantries. The spacious bedrooms provide plenty of natural light and storage, while the designer bathrooms show case timeless luxury.AC & Furnace (2022)Windows (2022) and Basement Windows (2025)Legal 2-BedroomApartment,perfect for extra income, in-law suite, or multi-generational living, New flooring, lighting, and updated mechanicals throughout. Minutes away from top-rated schools, beautiful parks, and scenic walking trails. Conveniently located near TTC, York University, Vaughan Mills, Promenade Mall, Canada's Wonderland, Community Centre, Home Depot, Walmart, and Superstore. Easy access to Highways 400, 401, 407, and 7 for effortless commuting anywhere in the GTA. Whether you're looking for your forever home or a smart investment property, 70Oakmount Crescent has everything you've been searching for ,style, comfort, location, and value. (id:60365)
15 Radford Crescent
Markham, Ontario
Remarkable Opportunity In A Great Area Of Markham * Very Solid Home, With A New Roof and Newer Windows, So Most All Changes That Are Needed Will Be Cosmetic * Huge Potential, And Upside, For Resale Or For Yourself * Pie-Shaped Lot, With Space In The Right Areas * Main Floor Has Separate Dining And Living Areas * Staircase Well-Lit By Large Skylight * 2nd Floor Boasts 3 Large Bedrooms, Including An Ensuite And Main Bathroom * Basement Has It's Own Foyer And Large Rec Room * Updated Electrical, Furnace And AC In Good Shape * Location Has Schools And Parks Within Walking Distance * 407 & Hwy 7 Are A Minute Away * 5 Minutes To Markham Stouffville Hospital, Costco, And Walmart * All Stores, Shops, Restaurants, Community Centre, And All Amenities Are Only Minutes Away ** This is a linked property.** (id:60365)
11 Knollside Drive
Richmond Hill, Ontario
The Perfect Detached Bungalow in the Highly Desired Mill Pond Area * Premium 70 ft Frontage * Approx. 4,000 Sqft of Total Living Space * Filled w/ Natural Light * 3+3 Bedrooms w/ 3 Full Baths * Stunning Living Rm w/ Bow Windows + Gas F/P O/L Front Yard * Formal Dining Rm Featuring Double Glass French Doors Opening to the Living Rm, Kitchen & Family Rm * Spacious Kitchen w/ Stainless Steel Appliances + Gas Stove + Ample Counter Space + Backsplash + Pot Lights * Family Rm Surrounded by Large Windows + Gas F/P + O/L Backyard * Primary Bedroom w/ His & Her Closets + Large Window + 4 PC Ensuite * Bright Secondary Bedrooms * Finished Separate Basement w/ 3 Bedrooms, Large Great Room, Dining Area, Secondary Kitchen & 3 PC Bathroom - Ideal for Extended Family * 3 Gas Fireplaces * Stunning Fenced Backyard w/ Shed * Prime Location That Has It All! Steps to the Serene Trails of Mill Pond Park, Top-rated Schools, Major Mackenzie Hospital & Yonge Street * Minutes to Hillcrest Mall, Trendy Restaurants, Vibrant Transit Routes & Every Convenience You Need! * Buyer/Agent To Verify All Measurements & Taxes * Seller Does Not Retrofit the Status of the Basement *Heater * New Kitchen in Basement * Central Vac * (id:60365)
208 Greenwood Road
Whitchurch-Stouffville, Ontario
Welcome to this beautifully 2,732 sq.ft , 2 storey detached home, ideally located in one of Stouffville's most sought-after communities. Backing onto scenic greenspace with mature trees and walking trails, this property offers four spacious bedrooms, four bathrooms, a finished basement, and an unbeatable family friendly setting. The bright, open concept main floor features large windows that frame stunning backyard views, filling the home with natural light. A wraparound kitchen with ample cabinetry and counterspace keeps you connected to the living and dining areas, making this the perfect layout for both everyday living and entertaining. Upstairs, you'll find four generous bedrooms and a versatile den ideal for an office or study space. The primary suite includes a private ensuite, while each additional bedroom is thoughtfully designed with comfort and function in mind. The finished basement w/ 871sq ft of space , adds even more living space, a full bathroom, and a flexible open layout perfect for a playroom, media room, gym, or guest suite. Direct interior garage access from the main level adds everyday convenience. Step outside to your private backyard oasis, complete with a lounge area and fire pit, all while backing directly onto greenspace and trails. In the fall, the mature trees create a spectacular display of color. This home is ideally situated within walking distance to Main Street Stouffville, the GO Station, Harry Bowes Public School with childcare programs, and Greenwood Park with its splashpad which enhances its family appeal. Modern, move in ready, and set in a peaceful neighborhood, this home blends nature, community, and everyday convenience. Don't miss your chance to call it yours. (id:60365)
31 Modesto Gardens
Vaughan, Ontario
The Perfect 4+2 Bedroom & 6 Bathroom Dream Home *Private Court* Luxury 3 Door Garage* Prestigious Islington Woods* Quiet Court Nestled By Humber River Conservation* Enjoy 6,000 Sqft Of Luxury Living* Sunny South Facing & Pool Sized Backyard* 91Ft Wide At Rear* Fin'd Basement W/ Sep Entrance* In-Law & Income Potential* All Brick Exterior* Interlock Driveway* Flagstone Steps* Precast Stone Surround By 8Ft Tall Custom Solid Wood Door* 16Ft High Ceilings In Foyer* Floating Staircase* Expansive Windows* Smooth Ceilings* Custom Poplar Crown Moulding & Millwork* Porcelain Tiles In Key Living Areas* Solid Wood Interior Drs* Family Room W/ Waffle Ceilings* Built-In Speakers* Gas Fireplace* Built-In Entertainment Wall* Barista Bar W/ Quartz Counters & Wine Racks* Chefs Kitchen W/ Two Tone Color Custom Cabinetry W/ Pull Out Drawers & Soft Closing Drs* Pantry Wall* Quartz Counters* Backsplash* Powered Centre Island W/ Marble Counters* High End SubZero & Wolf Appliances* Sunroom-Style Breakfast Area W/O To Back Porch* Combined Living & Dining Rm W/ Bay Window & Hardwood Flrs* Private Office On Main* Laundry Rm W/ Built-Ins* Primary Bdrm W/ A Separate Lounge Room* W/I Closet* Luxury 5Pc Ensuite W/ All Glass & Curbless Standing Shower* Rain Shower Head *Shampoo Niche & Bar Drainage* Luxury Bango Italia Freestanding Tub* Dual Vanity W/ Quartz Counters* His & Hers Linen Towers & Custom Tiling* 2nd Primary W/ 2 Closets & 4Pc Ensuite* Bdrms Can Easily Fit King Size Beds* 3 Fully Upgraded Bathrooms On 2nd* Fin'd Basement W/ 2 Way Access* 2 Bedrooms* 2 Full Bathrooms* Multi-Use Rec Area* Porcelain Tiling* Pot Lights* Gas Fireplace *Entertainment Wall W/ Shelving* Private Backyard W/ No Neighbours On One Side* Back Porch W/ Highend Dura Flooring* Natural Gas For BBQ* Irrigation System* Garden Shed W/ Hydro* 2 Gated Access To Fenced Yard* Overlooking Mature Trees* Mins To Schools* Trails & Parks* Major HWYs* Subway & Public Transit, Shopping & Entertainment* Must See* Don't Miss! (id:60365)

