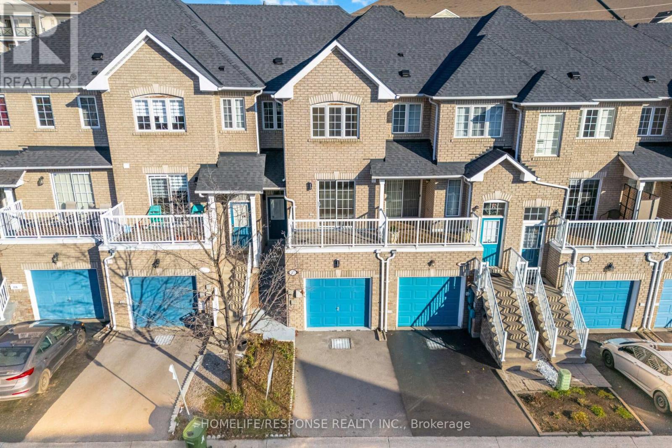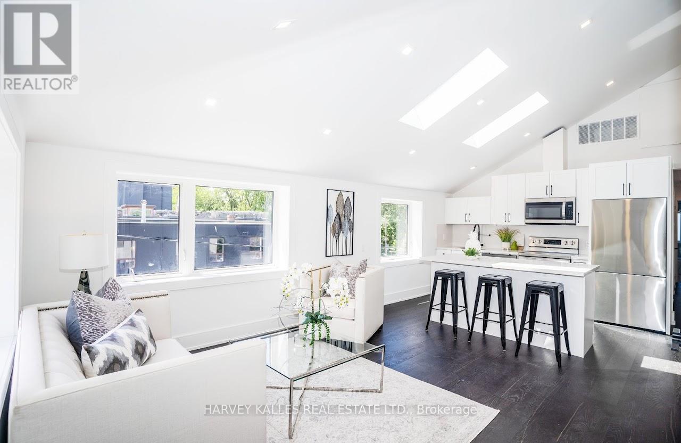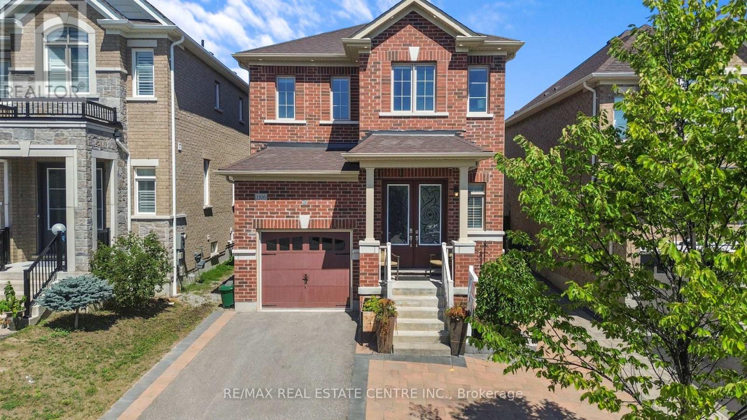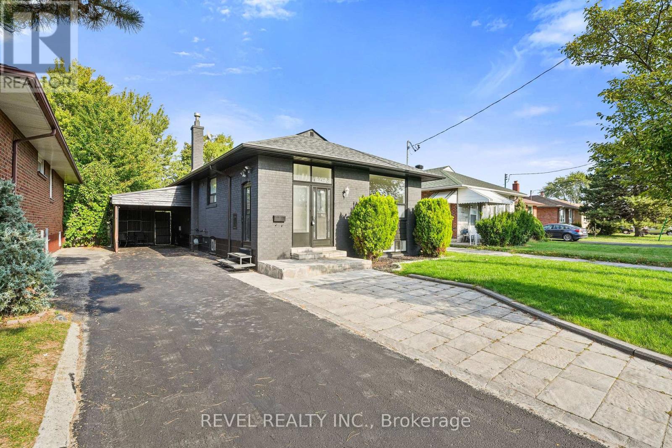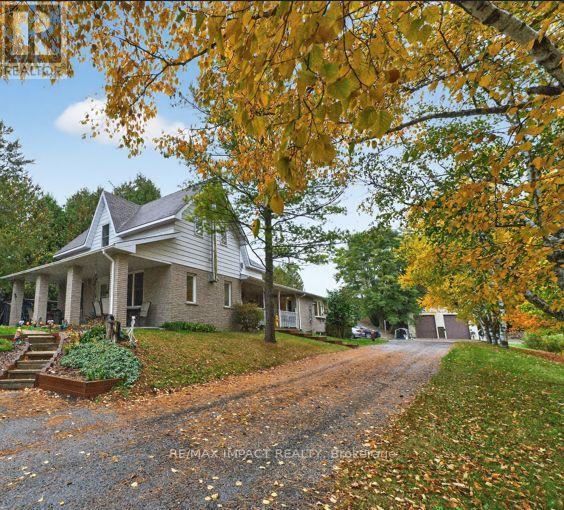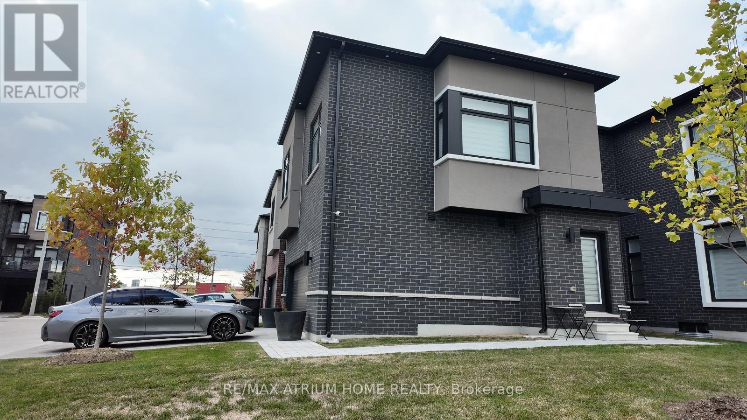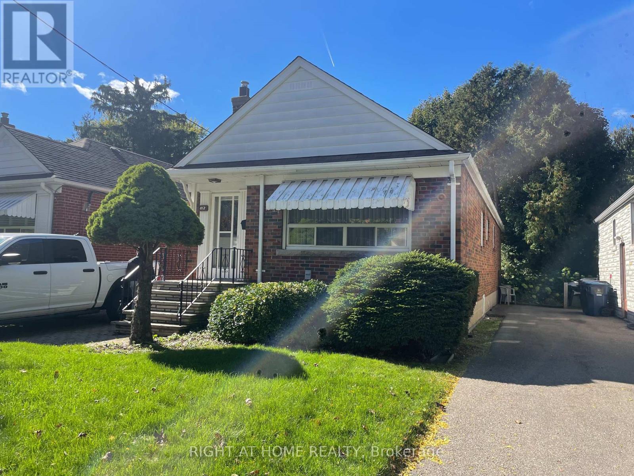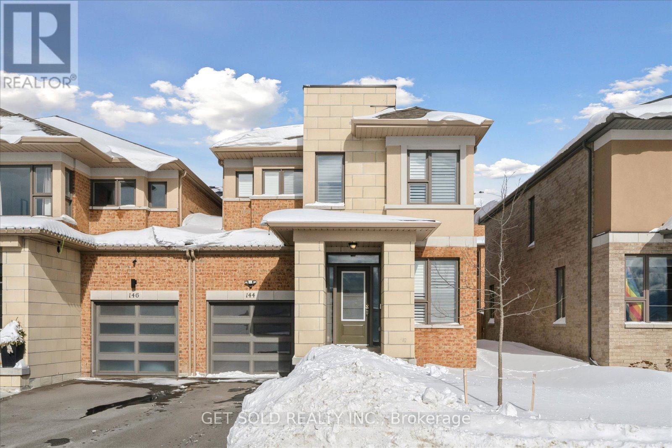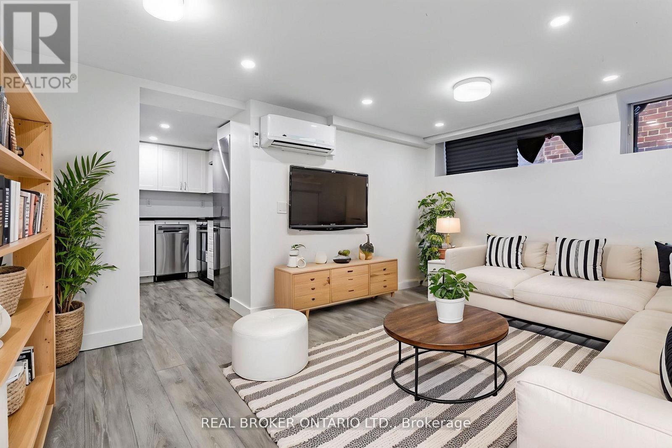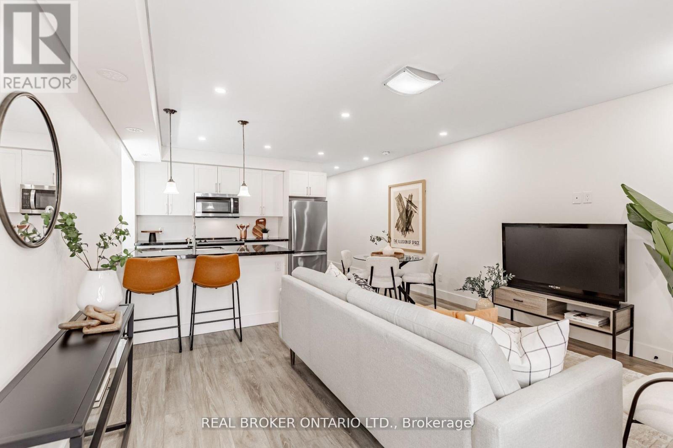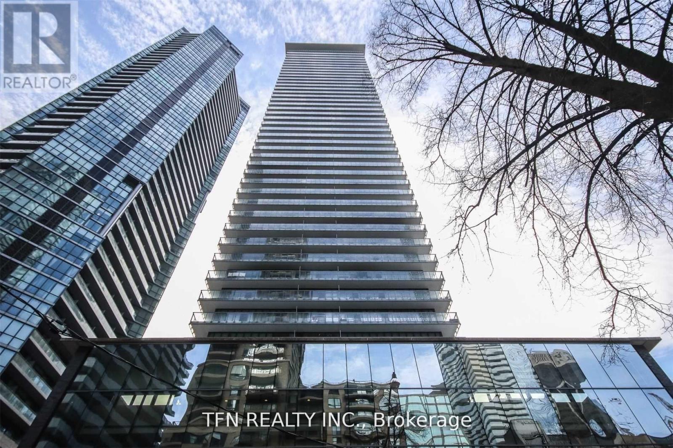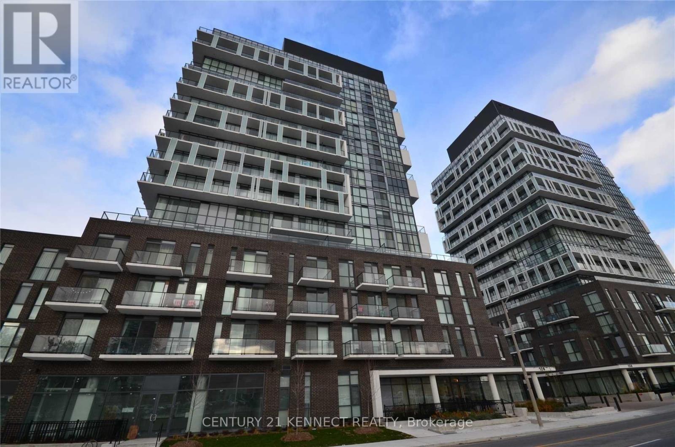50 - 712 Warden Avenue
Toronto, Ontario
Amazing 3-Bedroom Townhouse in a Great Community! Freshly painted and elegantly updated throughout. Features spacious rooms with large windows and plenty of natural light. Enjoy a large kitchen with dining area, fully renovated washrooms, modern appliances, and ample storage. Located in the desirable Clairlea-Birchmount neighborhood steps to Warden Subway Station, bus routes, schools, parks, and shopping. A perfect home for families and commuters seeking comfort and convenience in a peaceful residential area. Move-in ready and beautifully maintained! , motivated seller (id:60365)
3 - 200 Munro Street
Toronto, Ontario
Welcome To Your Next Home, The Second Floor Of A Renovated Duplex. Open Concept With Large Windows, Vaulted Ceilings & Skylight Providing Lots Of Natural Light. East, South & West Exposures. 2 Bedroom Unit, Ensuite Laundry. Engineered Wood Floor, Great Cabinetry, Parking. Separate Private Entrance. Well Maintained and Managed (id:60365)
1106 Cactus Crescent
Pickering, Ontario
Excellent Price For This Fabulous & Luxurious All-Brick Detached Home In Pickering's Seaton Community! This Upgraded Home Features 3 Large Bedrooms With Separate Living And Family Room, A Brand New Custom Kitchen With Quartz Counters With Breakfast Bar, Designer Backsplash & Custom Cabinetry To Wow You And Your Guest, Be Greeted By Rich Interior Upgrades Which Include Custom Wainscoting, Silhouette Blinds, Hardwood Floors Main Floor and Second Floors With Upgraded Vents, Custom Closet Organizers Throughout. Exterior & Interior Pot lights & Freshly Painted Finishes With Benjamin Moore Paints, Highlighted By A Custom Piano-key Painted Staircase. Large Eat-In Kitchen Has Access to Walk out On A Fully Landscaped & Fenced Yard With Stone Work Along With Patio & Gazebo For Your Ultimate Privacy. Exterior Offers Luxury Stonework & Custom Kitchen Garden Beds. Enjoy 3 Large Spacious Bedrooms Along With 2.5 Baths, Conveniently Located 2nd Floor Laundry. Direct Garage Access To Home. Next To Seaton Trail & Bike & Walking Paths, Next To A State Of The Art Brand New DDSB School(Josiah Henson Public Elementary School), And Next To Parks, Shopping & Highways 401/407. (id:60365)
Main - 63 Crosland Drive
Toronto, Ontario
Welcome to 63 Crosland Dr, A Beautifully Updated & Spacious Bungalow in a Prime Toronto Location! This move-in-ready home boasts a newly renovated kitchen and bathrooms, new windows throughout, freshly painted interior and exterior, and all-new electrical light fixtures, plugs, and switches for a modern touch. Featuring 3 spacious bedrooms on the main floor, this home offers versatility and comfort for families of all sizes. The main floor showcases stylish laminate flooring, a brand-new dishwasher, and a new stove, while the roof was replaced in 2023 for peace of mind. Ideally located steps to schools, transit, shopping, and just minutes to Hwys 401 & DVP/404, this property delivers the perfect blend of convenience, space, and contemporary upgrades. Tenant is responsible for 70% of the utilities. (id:60365)
272 Raglan Road W
Oshawa, Ontario
Picturesque, Peaceful, Country Living just minutes from the 407. This Spacious two-story home sits on 13.67 Scenic Acres. Set Back from the road surrounded by mature trees. Owner currently rents the front 3 bedroom section of the house for $1,750/per month plus heat and hydro, tenant would like to stay, vacant possession is possible. Large primary rooms, one pellet stove, one wood stove. Have your in-laws live in the open concept 1 bedroom lower level area with separate entrance, property enjoys large open space with lean to shed where horses have resided. Workshop, metal sided, 31x30', fully insulated, heated, hydro, water. Loft on upper right side, two 10x14' overhead doors, ample parking, & access from both roads. Property has large areas of manicured lawns. Included; 2 propane furnaces 2021, two electric water heaters 2021, two air conditioner units 2021, fenced in dog run. Home roof is 2014. (id:60365)
5 Norbury Crescent
Toronto, Ontario
Rare Prime Location - Brand New Luxury Home! Welcome to this stunning 3,353 sq. ft. Don Villa Corner, crafted by the renowned Madison Group with premium upgrades throughout. Soaring 10-foot ceilings on the main floor and oversized windows flood the space with natural light, creating an open and sophisticated feel.The gourmet kitchen features stainless steel appliances, quartz countertops, a large walk-in pantry, and a servery connecting to the formal living/dining area-perfect for entertaining. The spacious family room flows seamlessly from the kitchen, offering a warm gathering space for everyday living.Upstairs, most bedrooms include walk-in closets and private en-suite bathrooms for maximum comfort and privacy, ideal for multi-generational living, guest accommodation, or a home office.Located in a high-demand Scarborough neighbourhood, minutes from Scarborough Town Centre, schools, parks, restaurants, banks, Scarborough General Hospital, Hwy 401, and transit.This is a rare opportunity to lease a move-in-ready luxury home in one of Scarborough's most desirable communities. (id:60365)
82 Cedarcrest Boulevard
Toronto, Ontario
Truly RARE 4 bedroom East York Bungalow. Original owners, livable as is with a growing family, Reno for profit or Build/Top up on Extra large footprint. It's a well maintained property with 2 baths as a single family or easily converted the finished basement into a nanny suite with a separate entrance, a cozy gas fireplace, and a crawl space for additional storage. Enjoy the lush greenery in front and back yards, perfect for outdoor entertaining. With parking space for 3 cars, and easy access to transit and local shopping . . . Don't miss the chance to own this charming property in a sought-after location of East York. (id:60365)
144 Vanier Street
Whitby, Ontario
Welcome To 144 Vanier St, Whitby. This 4 Bedroom, 3 Bath Home Is less Than 4 Years Old And Just Linked By The Garage. Enter This Modern Link And Into An Open Concept Main Floor Featuring Laminate Floors, Kitchen With Centre Island And Walk Out To Rear Yard. This Boasts 4 Bedrooms And 2 More baths Upstairs As Well As Convenient Upstairs Laundry. Basement Is Awaiting Your Design. Close To Big Box Stores, Public Transit At Doorstep And Located In A Family Friendly Neighbourhood. This Home Is Being Sold Under Power Of Sale. (id:60365)
C - 1088 Avenue Road
Toronto, Ontario
Welcome to Unit C at 1088 Avenue Rd, a spacious and recently renovated lower-level 2-bedroom, 2-bath suite offering exceptional comfort and privacy in the heart of midtown Toronto. This thoughtfully designed home features a bright open-concept living area with generous ceiling height, modern finishes, and sleek details throughout. The kitchen is equipped with stainless steel appliances and quartz countertops, creating a stylish and functional space for everyday living. Both bedrooms are well-sized, with the primary bedroom featuring an ensuite bath, and the second bedroom offering convenient access to a full second bathroom - ideal for guests or a home office setup. The suite also includes in-suite laundry and one parking space, ensuring convenience at every turn. Located in the Allenby / Yonge-Eglinton area, this home offers a truly connected lifestyle. Within walking distance, you'll find Allenby Jr. Public School, Marshall McLuhan Catholic Secondary School, North Toronto Memorial Arena, and the North Toronto Memorial Community Centre, all providing access to excellent education, sports, and recreation. Spend weekends at Eglinton Park, explore local shops, cafes, and restaurants along Avenue Road, and look forward to future rapid transit with the upcoming Eglinton Crosstown LRT, set to further enhance connectivity across the city. With its modern finishes, practical layout, and prime location surrounded by everyday conveniences, Unit C at 1088 Avenue Rd is a wonderful opportunity for those seeking comfortable, stylish living in a vibrant midtown neighbourhood. **Parking may be available for $100.00 per month. Please contact LA for more details.** (id:60365)
B - 1088 Avenue Road
Toronto, Ontario
Welcome to Unit B at 1088 Avenue Rd, where modern living meets midtown charm. This recently renovated 2-bedroom, 2-bath suite offers a bright and spacious layout designed for both comfort and style.Step inside to find an open-concept living and dining area filled with natural light, leading to a sleek kitchen with quartz countertops and stainless steel appliances-perfect for cooking, entertaining, or enjoying a quiet meal at home. The primary bedroom features a private ensuite bath, while the second bedroom includes a walk-in closet and semi-ensuite, offering flexibility for all types of living arrangements. With in-suite laundry and one parking space, everyday living is as convenient as it is comfortable.Set in a highly walkable location, this home is surrounded by some of Toronto's best amenities. Allenby Jr. Public School and Marshall McLuhan Catholic Secondary School are just steps away, while North Toronto Memorial Arena and the North Toronto Memorial Community Centre provide endless options for recreation and connection. Enjoy afternoons at Eglinton Park, explore the cafes and boutiques along Avenue Road and stay connected to all the city has to offer with TTC at your doorstep. With its thoughtful design and unbeatable location, Unit B at 1088 Avenue Rd is the perfect blend of modern comfort and midtown convenience-ideal for anyone looking to call this vibrant community home. **Parking available at $100.00 per month (if spot is available. Please contact LA for more details) (id:60365)
3805 - 33 Charles Street E
Toronto, Ontario
Great Location!!! 2+1 Bdrm Unit With Parking And Locker.Total Living Space Of 1420 Sq.F. (1204 Sq.F Interior Space With 216 Sq.F. Balcony). Unobstructed View. Den Can Be Used As An Office Or 3rd Bdrm.Recently Replaced Floor Throught. Great Location.Walking Distance To Yorkville,Shops.Restaurants,Subway,U Of T!Luxury Amenities-Concierge,Pool,Rooftop Patio,Party Room And More! (id:60365)
1205 - 128 Fairview Mall Drive
Toronto, Ontario
Connect Condos, Bright, Spacious Corner Suite, 798 Sq Ft + 2 Balcony, Corner Unit W/Nw Views, Move In Condition, Next To Fairview Mall, Convenience To All, Easy Access To 401/404Dvp, Don Mills Rd, Sheppard Ave, At Your Door Steps, Minutes To Library, Subway Station, Will Save You Tons Of Time In Your Daily Routine, Urban Amenities, Outside Patio, Wifi Lounge, Games Room. (id:60365)

