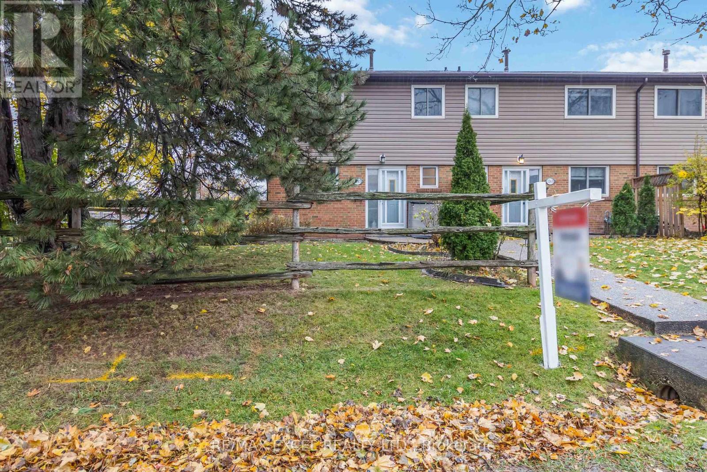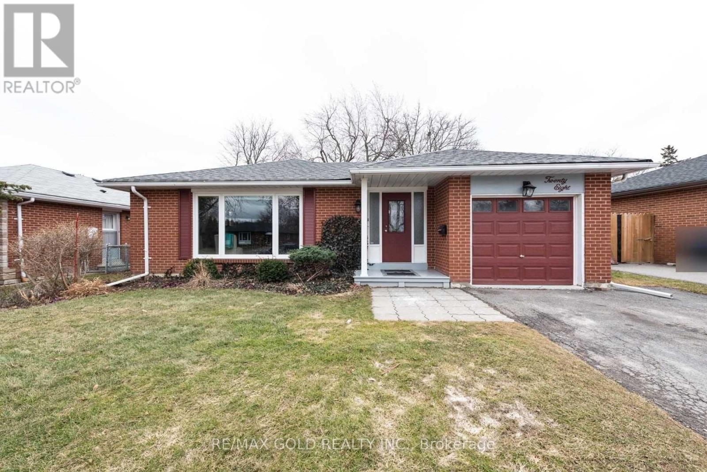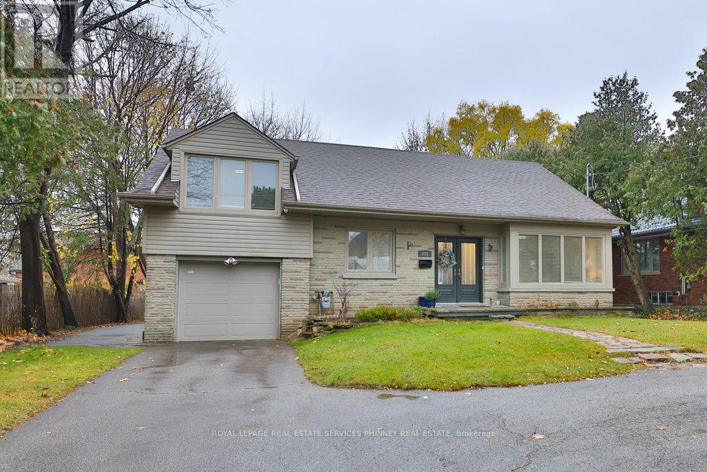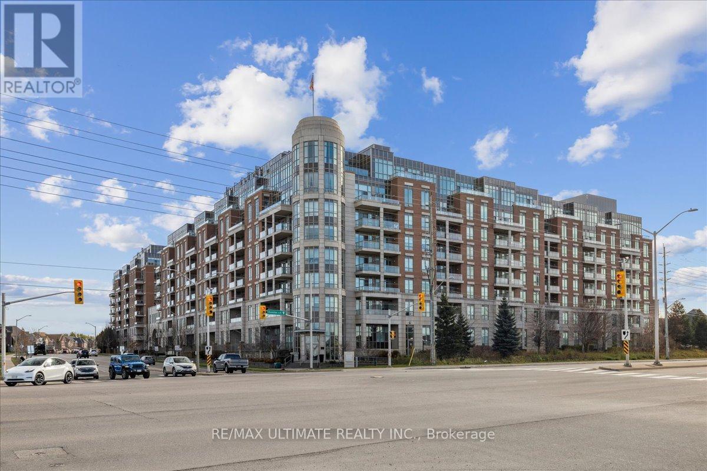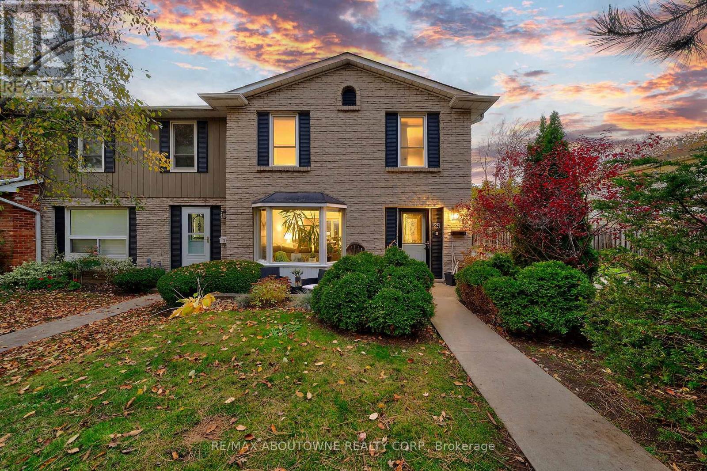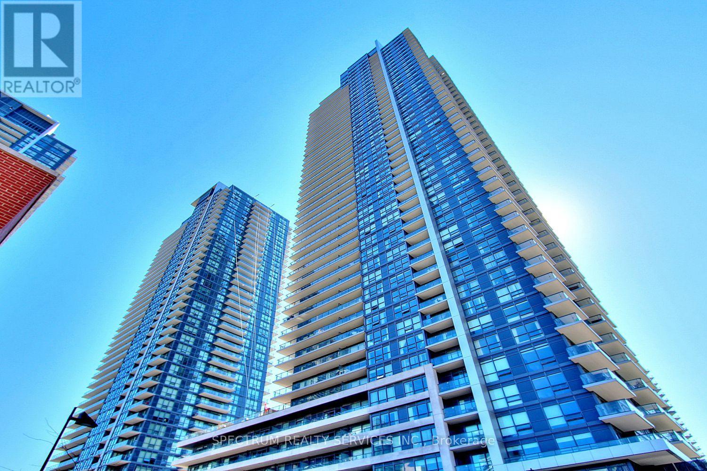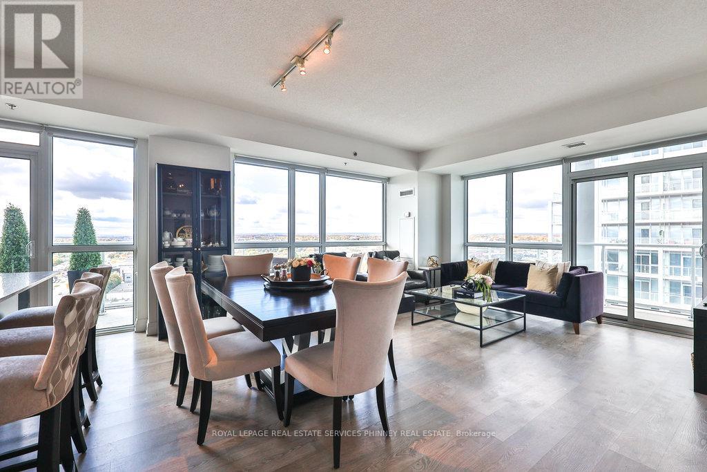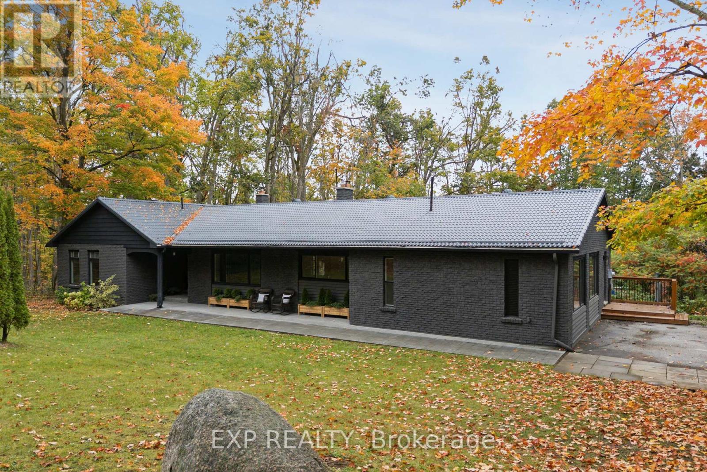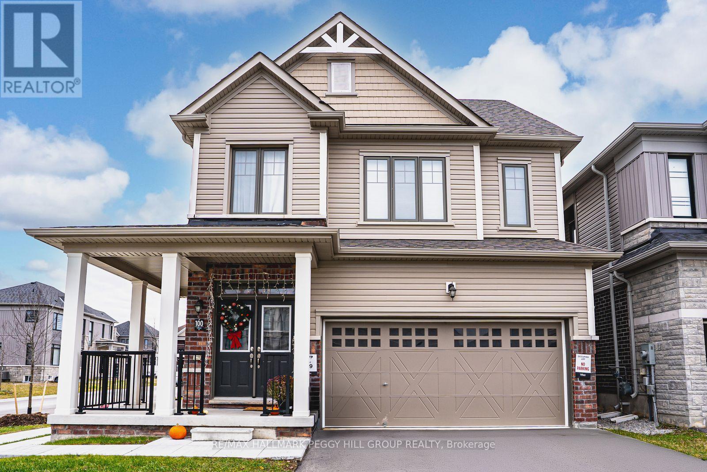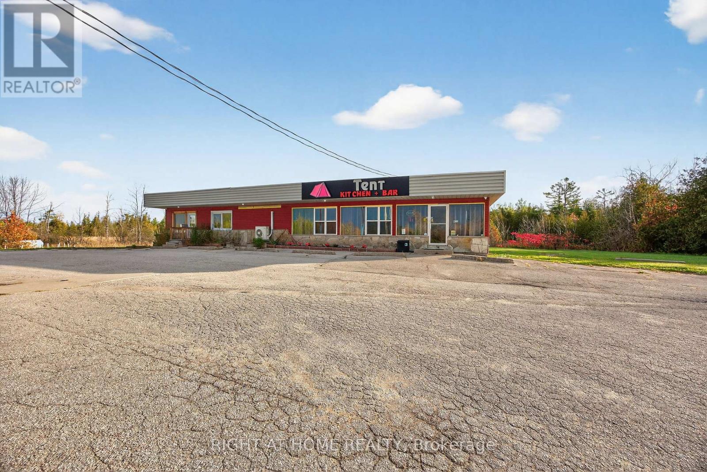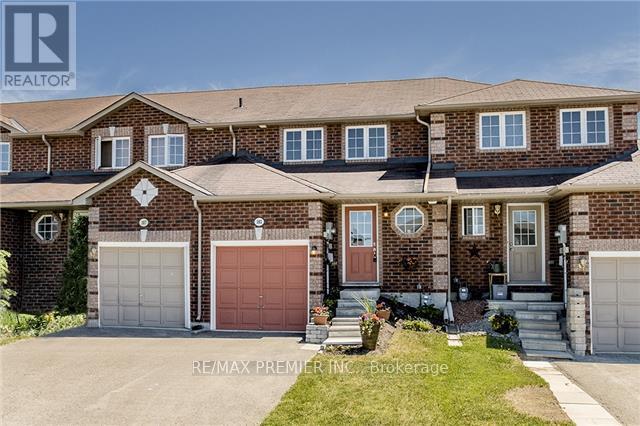12 - 1265 Napier Crescent
Oakville, Ontario
Beautifully maintained end-unit townhouse with 2 parking spaces, located on a quiet crescent in one of Oakville's most desirable neighborhoods. This bright and spacious home features a functional layout with generous principal rooms and freshly painted interiors. The kitchen offers ample storage and overlooks a warm, inviting living area ideal for everyday living. Enjoy a private, landscaped backyard perfect for outdoor entertaining. Conveniently situated near Sheridan College, top-rated schools, parks, Oakville Place, transit, and major highways. A fantastic move-in-ready opportunity in a mature, family-friendly community - ideal for first-time buyers, downsizers, or investors seeking a strong rental location. (id:60365)
28 Devonshire Drive
Brampton, Ontario
Very Spacious, 3Bedroom Bungalow, Spacious Living Room W/Large Picture Window, Eat-In Kitchen W/Updated Cabinets And Countertop. Basement is separately rented. Main Floor Tenant has to pay 70% of the Utilities. (id:60365)
298 Burnhamthorpe Road
Toronto, Ontario
A Rare 65-Foot Frontage Opportunity in a Sought-After Neighbourhood Surrounded by Custom Homes.Welcome to a beautifully maintained property offering exceptional potential-whether you choose to build your dream home or enjoy the comfort of this thoughtfully updated residence. Situated on an expansive 65ft by 150ft, this home sits proudly in a prestigious neighbourhood known for mature trees, and an impressive array of custom-built homes that continue to elevate the area's value and desirability. Step inside and discover a home that has been cared for with pride and upgraded with today's comforts in mind. Recent improvements include new hardwood flooring, a refreshed kitchen offering chic white cabinetry and quartz counters. Updated bathroom. Open concept living, dining and kitchen area with large welcoming windows. The lower level offers unexpected luxury: heated floors in both the basement bedroom and the dedicated theatre room, delivering warmth, comfort, and versatility-perfect for guests, extended family, or entertainment. Major mechanical updates provide peace of mind for years to come, with the roof replaced approximately 2 years ago, a new furnace installed within the last 3 years, and a ductless A/C unit added about 2 years ago. Commuters will appreciate the unbeatable convenience-Kipling Station is nearby, offering subway, GO Transit, and MiWay connections, while quick access to Highway 427 makes travel across the city seamless.Whether you envision designing a custom masterpiece on this premium lot or moving into a well-cared-for home with significant upgrades already in place, this property checks all the boxes for long-term value, lifestyle, and opportunity. A rare find with unlimited potential in one of the area's most desirable pockets. (id:60365)
110 - 2480 Prince Michael Drive
Oakville, Ontario
Move to Prestigious Joshua Creek! -an Upscale and Low-Density Community Surrounded by High-End Homes and Top-Tier Schools. Elevated Living is Evident From the Moment You Walk In, Where Elegance and Thoughtful Design Set the Tone for Everyday Living. Inside, this Beautifully Finished 1-Bedroom Condo Offers a Perfect Balance of Sleek Style and Homey Comfort. Fresh Designer Paint, and Upgraded Lighting Create a Modern and Inviting Atmosphere Throughout. The Open-Concept Living and Dining Area Provides Generous Space For Relaxation and Entertaining, With a Seamless Walkout to Your Private, Covered Patio. The Kitchen is Equipped with Stainless-steel Appliances, Quartz Countertops, and Tall Cabinetry, Making Daily Cooking Effortless. The Spacious Bedroom Features His & Her Closets and Spa-Inspired Bathroom, Completed with Premium Finishes, Offers a Calm and Luxurious Retreat. Enjoy Access to a Full Wellness and Lifestyle Center, Including an Indoor Pool, Spa, Gym, and Fitness Studios. Additional Amenities Include Party Rooms, Media Room, and Games Room, Along With 24-hour Concierge Service for Enhanced Comfort and Security. Resort-Inspired Guest Suites Provide Convenience for Visiting Family and Friends. Low Monthly Fees Deliver Unbeatable Value, with Water and Heat Already Included. Perfectly Located, the Building is Steps to Shopping, Cafés, Medical Centers, and Restaurants. Major Highways are Only Minutes Away, Ensuring Exceptional Connectivity in Daily Routine. (id:60365)
29 - 5475 Lakeshore Road
Burlington, Ontario
Unit 29 the exceptional corner townhouse, the largest original model suite in the complex, offering 1,920 sq. ft. of bright, beautifully upgraded living space in a lakeside setting. Ideally situated in one of Burlington's most desirable waterfront communities, this home combines modern upgrades, rare privacy, and an unbeatable lifestyle. Spacious 3 bedroom, 3 bath home has been renovated throughout, with new electrical, plumbing, and wiring from top to bottom. Every detail has been refreshed: brand-new flooring, oak stairs, trim, pot lights, and fixtures elevate the interior with a warm, modern aesthetic. Bathrooms have been completely redesigned with contemporary finishes and stylish details. The kitchen, exceptionally maintained and offers the perfect canvas for a future custom redesign. As the larger corner unit, this home is flooded with natural light and enjoys seasonal waterfront views framed by mature trees. Uniquely, it is the ONLY unit in the complex featuring TWO private patios, providing exceptional outdoor living space-ideal for entertaining, gardening, or simply enjoying peaceful lake breezes. Tucked into a quiet, tree-lined corner of the complex, the setting offers rare tranquility within the city. From your finished basement, enjoy direct access to two underground parking spaces right at your door-a convenience rarely found in townhouse living. The complex itself is undergoing major renovations and capital improvements, making this the perfect time to invest before property values rise. Beyond your doorstep, the community is car-free, with safe walking paths, a private playground, community garden, party room, a sparkling outdoor pool, gym and much much more. Basically a little private utopia by the lake. This community is pet- and kid-friendly yet peaceful and welcoming for retirees. Move-in-ready, bright, beautifully maintained, rare lakeside gem offers AFFORDABILITY, comfort, privacy, and long-term growth in Burlington's waterfront communities. (id:60365)
3805 - 2220 Lakeshore Boulevard W
Toronto, Ontario
635 Sq Ft Approx, 1 Bed + Den, Open Concept, Floor To Ceiling Windows. Shoppers Drug Mart, TD Bank, Restaurants & Starbucks Are On Site, Steps To TTC, Metro Open 24 Hours. Excellent Amenities With Pool, Hot Tub & Party Room. (id:60365)
1709 - 55 Speers Road
Oakville, Ontario
Spectacular 1,305 sqft+ Corner Condo with Two Balconies & Premium Upgrades -Experience the very best of luxury condo living in this spectacular and spacious 2-bedroom, 2-bathroom corner suite-a rare gem located in one of Oakville's most desirable communities.This beautifully maintained residence offers the perfect blend of style, comfort, and convenience, featuring a storage locker and two premium parking spaces located just steps from your entry door.Step outside and enjoy the outdoors from your expansive wrap-around balcony, ideal for entertaining or relaxing, or retreat to your private balcony off the primary bedroom-the perfect spot for morning coffee or peaceful evening sunsets. This corner suite faces west with a southern view of Lake Ontario, filling the space with natural light and scenic beauty.Inside, you'll find 9-foot ceilings, floor-to-ceiling windows, upgraded flooring thought out. An open, airy layout that's both elegant and functional. The modern kitchen features dark cabinetry with custom pullouts, dual garbage bins, a spice drawer, pot drawers, and upgraded stainless steel Whirlpool and Bosch appliances. Granite countertops and a glass tile backsplash add the perfect finishing touch.The primary bedroom suite includes two closets-one a walk-in with built-in organizers, and the other with an upgraded mirrored door-plus a luxurious ensuite with contemporary grey tiles and sleek white finishes. The guest bedroom offers a large walk-in closet, and the in-suite laundry features an upgraded washer and dryer for everyday convenience.Additional highlights include modern roll-down blinds, custom floor-to-ceiling blackout drapery, and upgraded light fixtures and chandelier, all enhancing the home's refined, contemporary appeal.Residents enjoy resort style amenities includingIndoor pool, hot tub, cold plunge pool, and sauna, Fully equipped fitness centre with yoga and Pilates room, Rooftop patio with BBQs, fireplace, outdoor TV, and lounge seating. (id:60365)
13 Coolwater Drive
Brampton, Ontario
Wow!!! Beautifully maintained 3-bedroom, 3-washroom freehold townhome in a growing area!! 1+3 car parking space!! This home features a huge, gourmet-style, eat-in kitchen, gleaming hardwood floors (1st floor) with a matching hardwood staircase, a large master bedroom with an en-suite and a walk-in closet! Very clean and ready to move in. W/O to the Garage from the living room!! Close to all amenities!! Don't miss seeing this home!! (id:60365)
1083 Line 15 N
Oro-Medonte, Ontario
Welcome to 1083 Line 15 North, OroMedonte - a private, country-living retreat on a spacious lot with serene surroundings and year-round access. This beautifully maintained and newly renovated 4+1 bedroom, 4-bath home blends comfort and nature, offering bright, functional living spaces, large windows overlooking mature trees, and a rear deck ideal for relaxing or entertaining. The open-concept main floor features a generous kitchen with modern appliances, ample counter space, and island seating as well as a walk-through pantry. The living and dining areas flow seamlessly, perfect for both everyday living and hosting and the sitting area offers walk-out access to the deck and pool. The well-appointed bedrooms provide ample space for family or guests. The primary suite includes a private ensuite and walk-in closet. A unique feature of this home is the self-contained unit on the main floor, complete with a separate entrance, second kitchen, 1 bedroom, 4-piece bathroom, and comfortable living area ideal for multi-generational living, in-laws, guests, or potential rental. This flexible space offers privacy and convenience while maintaining connection to the rest of the home if desired. The finished lower level adds flexibility with an additional bedroom, bathroom, family room, and storage or hobby space. Enjoy peaceful rural charm while being within easy reach of local amenities, commuter routes, and year-round recreational opportunities. The lot offers space for outdoor living, gardening, or potential expansion. Don't miss your chance to experience this rare blend of space, flexibility, and location book your private showing today and see all that this exceptional property has to offer! (id:60365)
Lower - 100 Nottingham Road
Barrie, Ontario
PRIME INNISHORE UNIT WHERE COMFORT MEETS CONVENIENCE - MINUTES TO THE WATER, TRAILS, SHOPPING, & MORE! Welcome to easy living in Barrie's desirable Innishore neighbourhood, where walkable access to schools, public transit, parks, trails, restaurants, and a handy shopping plaza make everyday life effortlessly convenient. This well-maintained unit is ideally positioned just minutes from the Barrie South GO Station, Costco, Highway 400, Allandale Golf Course, and the scenic shoreline of Kempenfelt Bay, where beaches and waterfront trails await. Tucked behind a private side entrance, this bright and inviting unit welcomes you with timeless curb appeal thanks to its classic brick and vinyl exterior. Inside, the open-concept layout feels instantly comfortable, offering a modern kitchen with crisp white cabinetry, stainless steel appliances, and room to unwind or entertain. The spacious bedroom provides a quiet place to recharge, while the four-piece bath with a tub and shower combo offers functionality and ease. With in-suite laundry for added convenience and dedicated driveway parking, this is a home that feels as good as it looks - ideal for anyone seeking a low-maintenance lifestyle without sacrificing location or comfort! (id:60365)
6273 County Road 169 Road
Ramara, Ontario
Prime commercial property located in a high-visibility area, currently improved with a fully equipped restaurant space. The building includes a spacious main floor layout, a full basement for additional storage or operational use, and a one-bedroom residential unit that can be leased for extra income. Ample outdoor space allows for a patio setup, providing added business potential. Excellent opportunity for investors or owner-operators looking for a versatile property in a vibrant neighbourhood. (id:60365)
105 Courtney Crescent
Barrie, Ontario
Rarely Offered 4 Car Parking Full House Pet Friendly For Lease With Desirable South View Located near the Barrie Go Station, commuter routes, and amenities. Bright and spacious open concept layout, 3 bedrooms upper-level plus a cozy lower level rec room and spare bedroom. Offers plenty of parking on the driveway and in the garage for multiple cars or large work truck or boat or RV. Spend summer days on the patio in the fenced yard with no neighbours behind. (id:60365)

