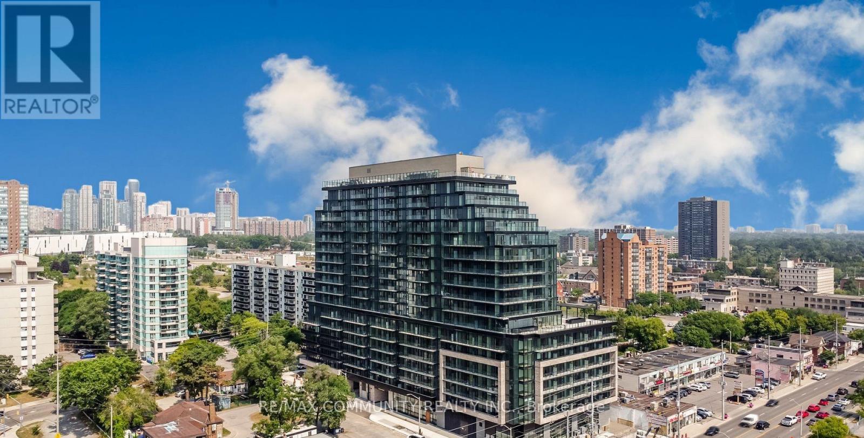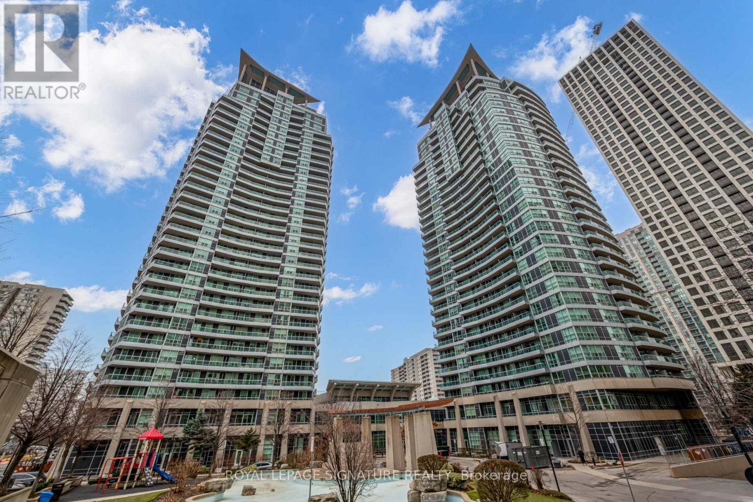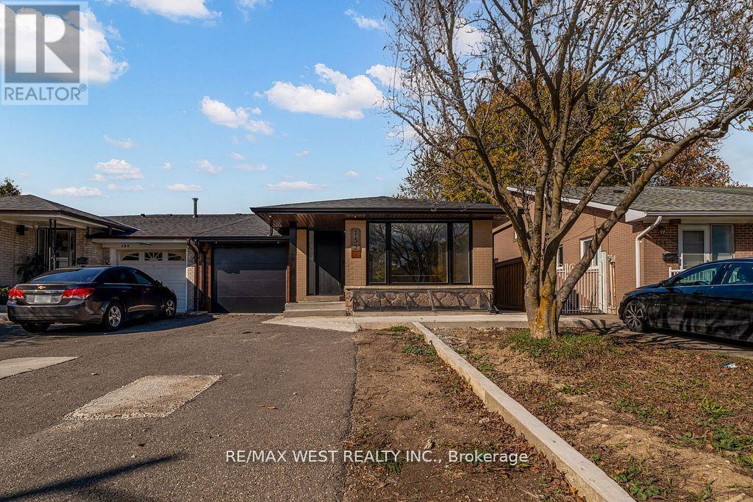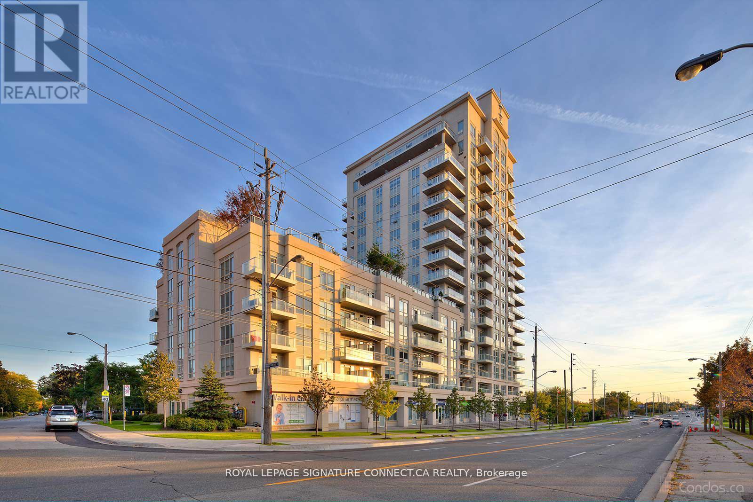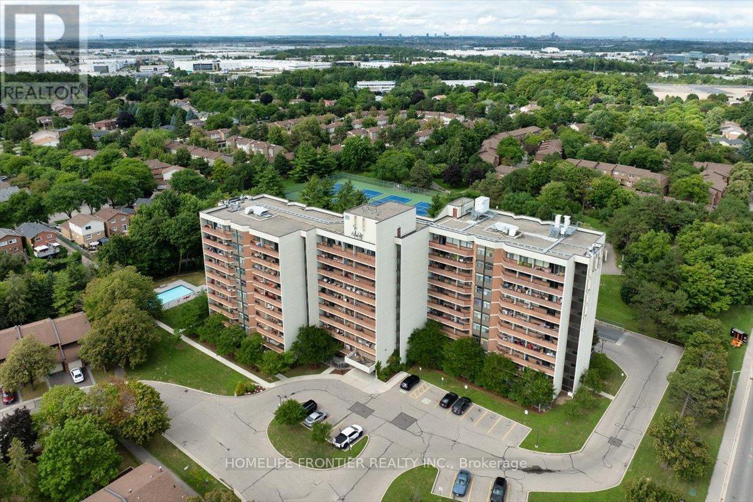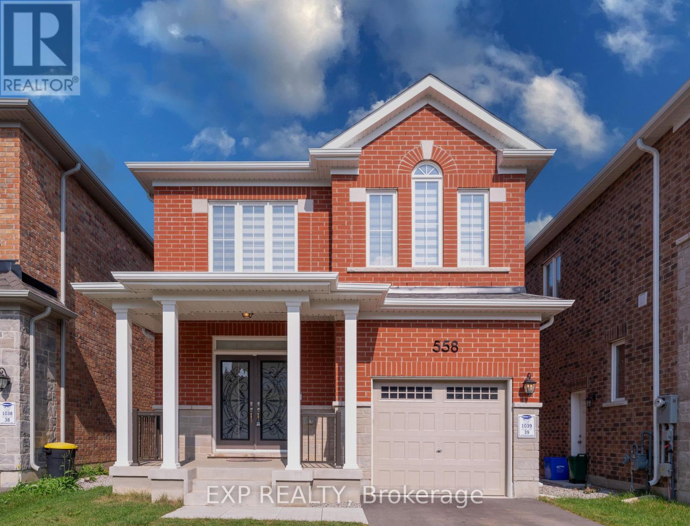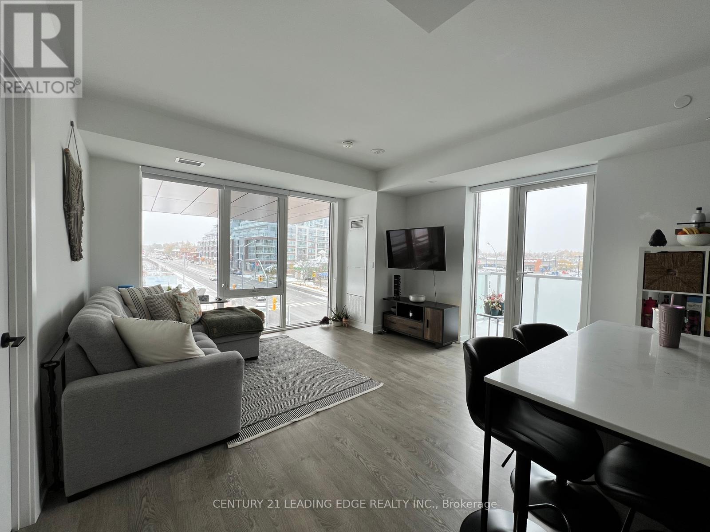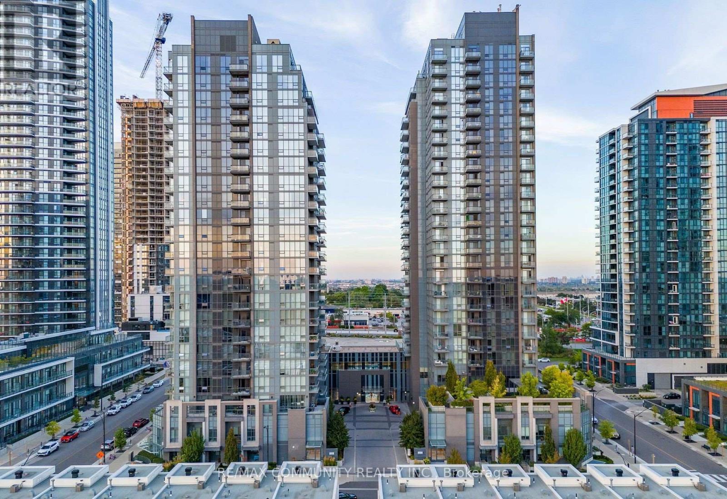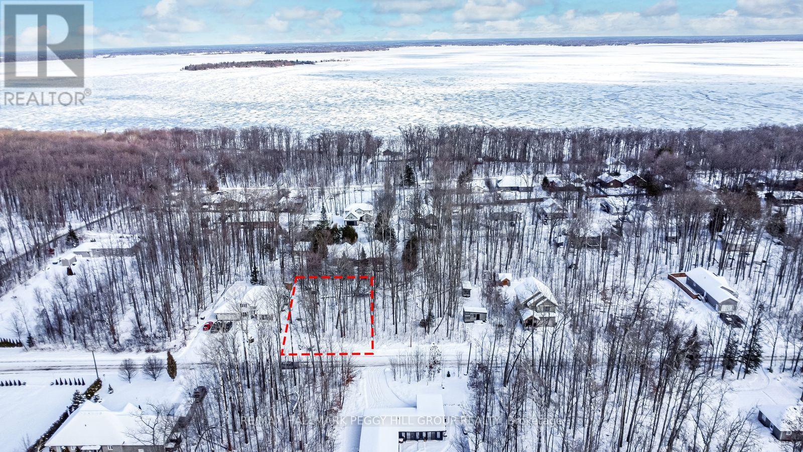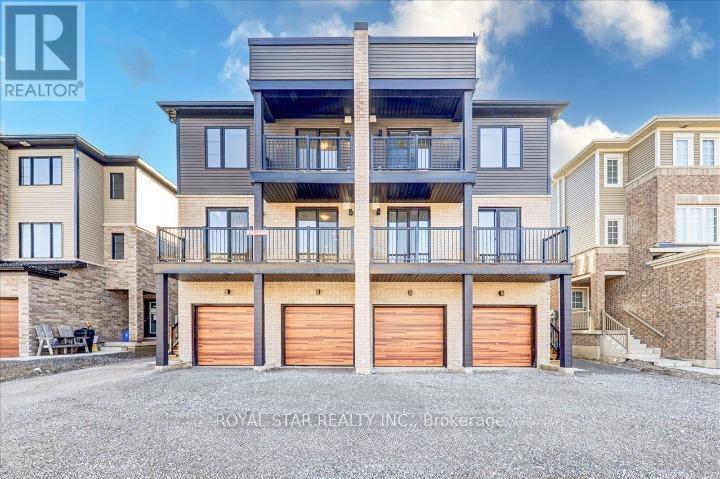318 - 3009 Novar Road
Mississauga, Ontario
Absolutely stunning brand new, never lived in 1 bedroom plus large den that can be used as a bedroom, with 2 full bathrooms at ARTE Residences offering 690 sq ft of beautifully designed living space with high ceilings, sleek laminate flooring, and a bright open concept layout. The sun filled living area walks out to a private balcony, while the modern kitchen features contemporary appliances and ample cabinetry. Spacious bedroom with large windows, in suite laundry, one underground parking and one locker included. Enjoy premium building amenities such as a fitness centre, party room, and rooftop deck. Ideally located minutes to Square One Shopping Centre, schools, parks, public transit, Sheridan College, major highways 403, 401, 410, QEW, hospitals, dining, and everyday shopping, making this an exceptional opportunity for stylish urban living in the heart of Mississauga. (id:60365)
1307 - 1 Elm Drive W
Mississauga, Ontario
Beautiful 1+Den Apartment In The Heart Of Mississauga Near Square One! This Spacious Sun-Filled Open Concept Unit Features Floor To Ceiling Windows Overlooking The Courtyard, Hardwood Floors In The Living & Dining Room, And A Large West Facing Balcony! Great Floor Plan With A Den That Would Make A Perfect Home Office. Excellent Amenities Including Indoor Salt Water Pool, Outdoor Hot Tub, Rec Room, Yoga Room And More. Pictures are from a previous listing. (id:60365)
Main - 152 Clarence Street
Brampton, Ontario
Modern Living in Brampton East - Brand New! Fully Renovated 3-Bedroom Home! Welcome to 152 Clarence St., Brampton - a beautifully renovated 3-bedroom semi-detached home (main & upper level) offering a perfect blend of style, comfort, and convenience. This move in-ready residence has been completely updated with new hardwood floors, elegant tile work, a brand-new modern kitchen, LED pot lights, and tastefully upgraded bathrooms throughout. Enjoy the convenience of stainless steel appliances, a private ensuite washer & dryer, and central air conditioning, providing comfort in every season. The fenced backyard offers privacy and outdoor space for relaxing or entertaining guests. Located in the desirable Brampton East neighborhood, this home is just minutes from Centennial Park, Meadowland Park, schools, shopping, transit, and all essential amenities-making it ideal for families or professionals alike. Newer and never lived in! Experience the perfect combination of modern upgrades, thoughtful design, and a prime location. Don't miss this fantastic lease opportunity! (id:60365)
207 - 3865 Lake Shore Boulevard W
Toronto, Ontario
Beautiful 1+1 Bedroom unit in South Etobicoke's waterfront landmark, Aquaview Condos. This spacious suite features a fabulous open-concept floor plan with a large kitchen, 9-ft ceilings, laminate and ceramic flooring, and a generous balcony. Conveniently located close to transit, GO Train, beaches, waterfront parks, shops, restaurants, and major highways. Just 15 minutes to downtown-a fantastic area to call home! (id:60365)
4889 Yorkshire Avenue
Mississauga, Ontario
Beautiful & well-maintained semi-detached home featuring 3 generously sized bedrooms and 2 full washrooms on the upper level, plus a convenient powder room on the main floor. Ideally located near Mississauga City Centre, Square One Shopping Mall, and major highways 403 & 401.The home offers a spacious family-size kitchen with a large breakfast area, complete with stainless steel appliances. No carpet throughout for easy maintenance. Close to schools, transit, shopping, and many other amenities. No smoking & No pets. No sidewalk, allowing parking for 3 cars (including 1 in the garage). Tenant to pay 100% of utilities. (id:60365)
605 - 2301 Derry Road W
Mississauga, Ontario
Welcome to this luxurious condo in the highly sought-after, family-friendly Meadowvale community! Offering over 1,100 sqft of living space(including oversized balcony), this stunning suite blends modern elegance with everyday functionality. Inside you'll find 3 spacious bedrooms& 2 well-appointed bathrooms, designed for comfort & convenience. The open-concept layout seamlessly connects the living, dining & kitchen areas, while a walk-out to the expansive private balcony showcases breathtaking panoramic treetops views & the city skyline. With its large windows, southwest exposure & sleek finishes throughout, the suite is filled with natural light &timeless style. The modern kitchen is a chef's dream, featuring stainless steel appliances, upgraded countertops, backsplash & ample cabinetry to maximize storage & function. The primary bedroom includes a generous closet & a private 2-piece ensuite, while floor-to-ceiling hallway closets provide additional storage for all your needs. Condo fees offer exceptional value, covering exclusive use of 2 parking spots,1 locker, heat, water, cable TV & high-speed internet, visitor parking & access to premium building amenities. Relax or entertain with an outdoor pool, party room & meeting room. Steps away, enjoy a tennis court-perfect for unwinding after work or staying active in your free time. The location is truly second to none. Meadowvale Village is a heritage conservation district, is nearby & home to charming historic Gooderham Estate & Silverthorne Grist Mill, along with the scenic Credit River & nature trails. Coming soon: Costco Business Centre just minutes away! Everyday essentials are just around the corner, with Meadowvale Town Centre, Community Centre, MiWay bus routes, Lake Aquitaine & Bus Terminal all within easy reach. For commuters, it's only a 15-minute walk to the GO Train Station for direct service to downtown Toronto, plus a quick drive to Highways 401 & 407 for seamless access across the GTA. (id:60365)
8 Bainsville Circle
Brampton, Ontario
Executive Upgraded Home With Finished Basement With Separate Entrance! Sought After Riverstone Community! Ceilings 10 Feet On Main, 9 Feet On Second, 9 Feet In Basement! Basement Has Separate Entrance, 2 Bedrooms, Washroom, Kitchen And Great Room! Hardwood On Main Floor, Upper Hallway And Master Bedroom! Upgraded Kitchen Has Tall Cabinets With Crown Moulding, Center Island, Designer Backsplash, Built-In Appliances! Upgraded Bathrooms! Upgraded Light Fixtures Includes Chandeliers And Pot Lights, Crown Moulding, Designer Paint, Skylight! Garden Tool Shed In Backyard. Excellent Location, Close To Everything!! Approx 3000 Sq Ft + Finished Basement! (id:60365)
558 Kennedy Circle W
Milton, Ontario
First time in the Market. Do not miss this stunning 4 year young, 4bedroom, 3bathroom, large executive detached home in newer Cobban community. Very clean and well maintained through out. Main floor boasts 9' ceiling, hardwood floors, oak stairs, upgraded kitchen with stainless steel appliances, rare ceiling height cabinets. Living/Family room has perfect setting with gas fireplace. Convenient upstairs laundry. Huge Master bedroom comes with 4 pc ensuite and standing shower. Conveniently Located Near new elementary and high Schools, Shopping, Major Hwys and All Amenities. (id:60365)
331 - 215 Lakeshore Road W
Mississauga, Ontario
Tenanted, available from Jan 1st, 2026. One of the biggest 2-bedroom + den units in the building. The primary bedroom has a walk-out balcony overlooking the plaza across the street. NEW blinds in the unit. Convenient location: school, grocery shopping, library, BEACH and lake access just behind the building. Non-obstructive view. Parking + locker included, Hi-speed WIFI included in the lease cost (id:60365)
1018 - 5033 Four Springs Avenue
Mississauga, Ontario
Absolutely stunning condo with south-western views of Mississauga, featuring a modern open-concept layout with soaring 9-foot ceilings and brand-new, sleek laminate flooring throughout. Large windows fill the suite with natural light, creating a bright and inviting atmosphere. This unit includes one owned parking spot and a dedicated locker. Ideally located just minutes from Square One Shopping Centre, major highways (401, 403, 410), the GO Station, public transit, and a variety of restaurants, pubs, parks, and entertainment options. A prime opportunity to live in a vibrant and well-connected neighbourhood, schedule your showing today! (id:60365)
81 Wozniak Road
Penetanguishene, Ontario
BRING YOUR DREAM HOME TO LIFE ON THIS PRIVATE WOODED LOT NESTLED NEAR GEORGIAN BAY - WHERE NATURE MEETS CONVENIENCE! Create the lifestyle you've always imagined on this beautifully sized 50 x 149 ft vacant lot, ideally located in a quiet and private neighbourhood just steps from the sparkling waters of Georgian Bay. Set on a dry, flat lot with several large maple trees and a rich forest backdrop, the setting delivers exceptional peace, and privacy. With SR1 zoning in place and hydro available at the lot line, this property presents a fantastic opportunity to build a custom residence or pursue a thoughtful investment. Whether you're planning a full-time home or a weekend getaway, you'll appreciate the calm atmosphere paired with effortless access to outdoor adventure. There is also potential to apply for a lot merger with the adjacent lot. Enjoy sunny days at nearby beaches, set sail from local marinas, hit the greens at surrounding golf courses, or immerse yourself in the scenic trails of Awenda Provincial Park, just 20 minutes away. For shopping, dining, and everyday conveniences, both downtown Penetanguishene and Midland are only 10 minutes down the road. A truly unique chance to secure your own slice of paradise - where peaceful living meets modern accessibility! (id:60365)
2 - 14 Pumpkin Cor Crescent
Barrie, Ontario
Excellent and convenient location to live and raise your family, in south east Barrie in a quite and brand new community, 969 S.F, two bedroom condo townhouse upper level with lots of sun shine and bright, offer modern living at its finest. open concept, lots of up great, kitchen with center island, over range microwave , pot lights , granite counters, under mount sink, led pot lights. Porcelain tile and Laminate floor throughout, in suit Landry, big balcony, close to most amenities, bus, park, shopping center, walking distance to Go train for easy commute to Toronto, two parking space. (id:60365)

