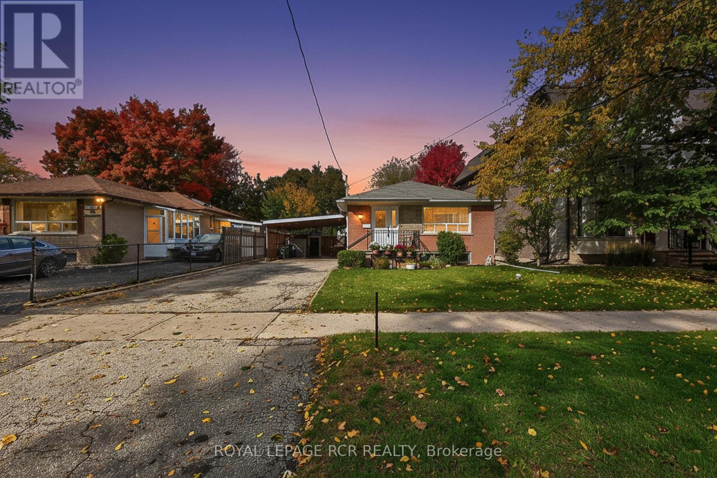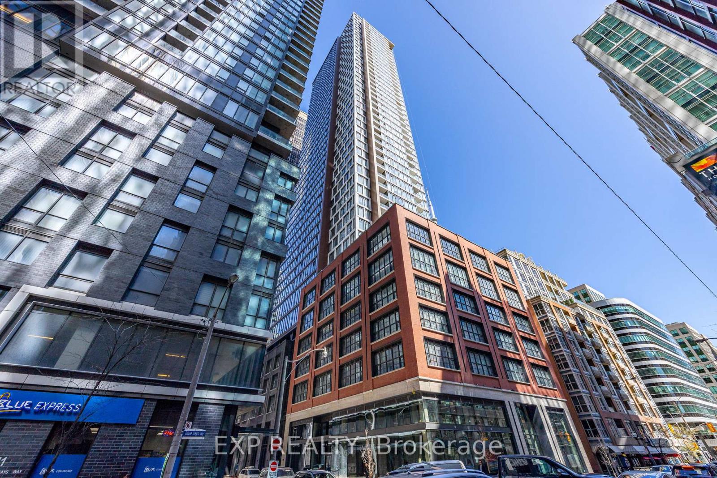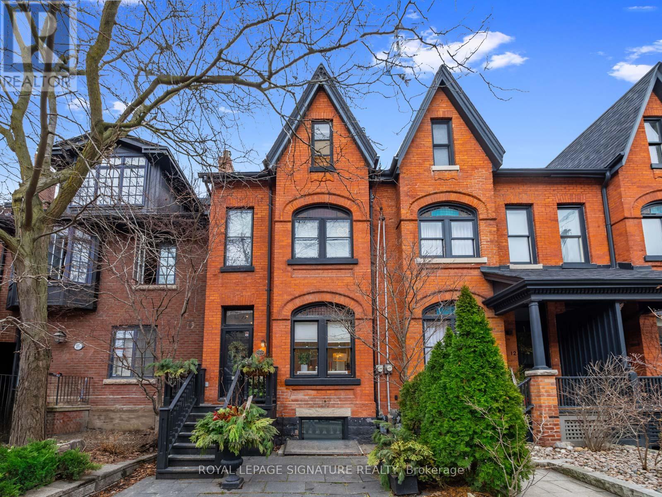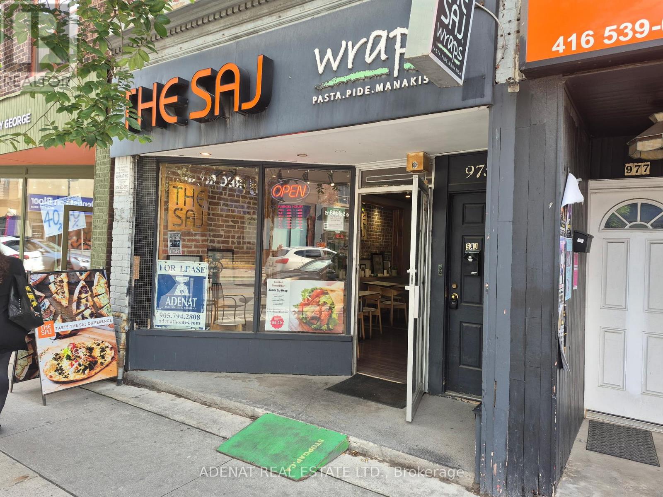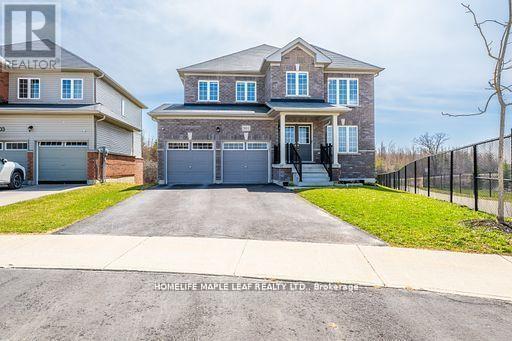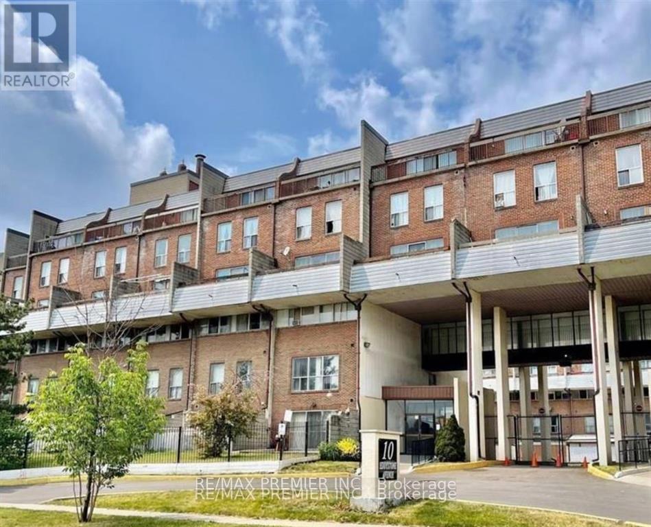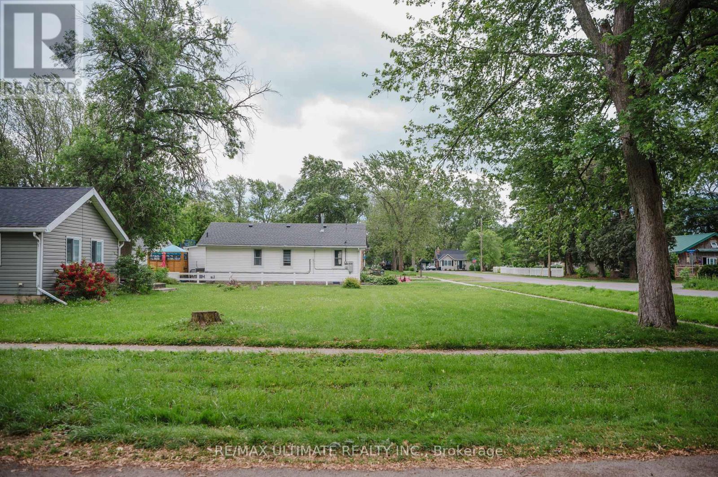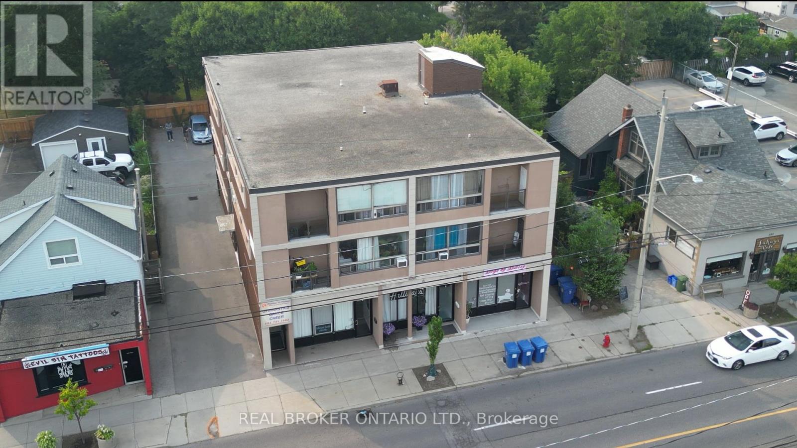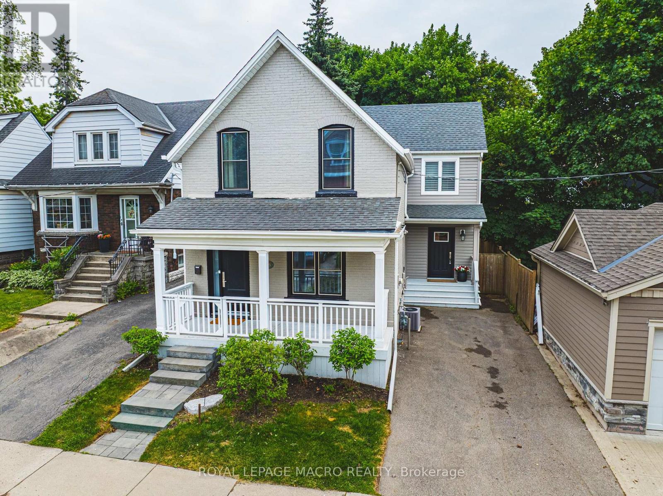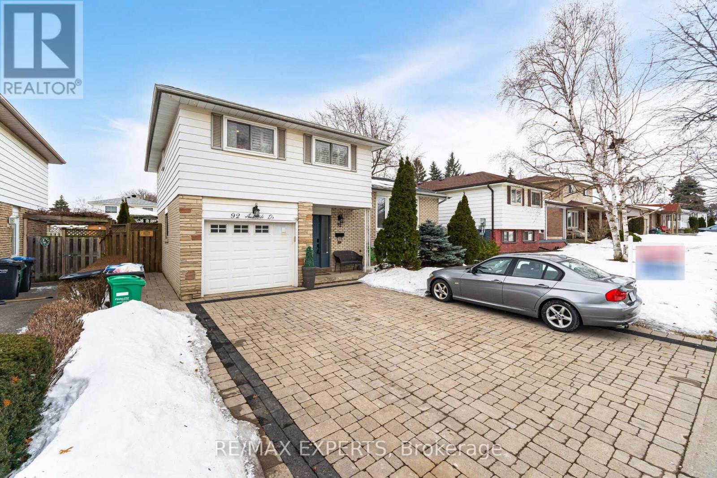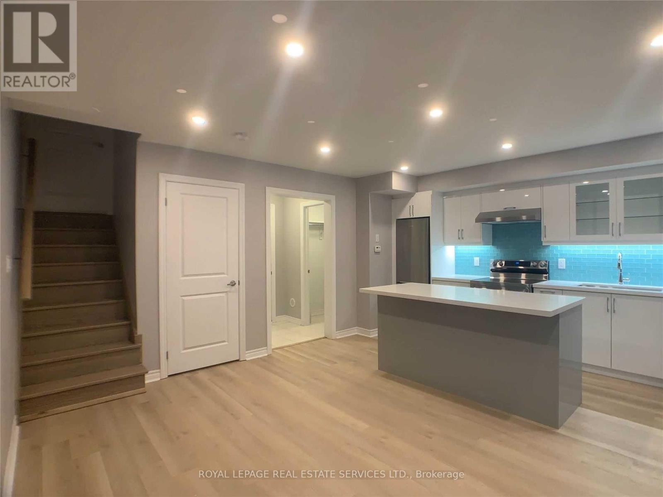398 Connaught Avenue
Toronto, Ontario
An outstanding opportunity awaits investor-builders with this premium lot in the highly desirable Willowdale neighbourhood, this bungalow features a 3+1 bedroom residence situated on a low-traffic private street lined with mature trees. The home offers convenient accessible bathroom features on the main floor, along with a double driveway, a carport, a separate side entrance providing direct access to the finished basement that features a generously sized rec/family room, an extra bedroom, office, storage room and a laundry room. The generous sized flat rectangular lot is ideal for future development. (id:60365)
3509 - 55 Mercer Street
Toronto, Ontario
Downtown Living, Elevated! Welcome to sky-high sophistication in this brand-new 1+Den corner unit, perched on the 35th floor with floor-to-ceiling windows framing jaw-dropping views of the CN Tower and city skyline. Designed for modern living, the den (with its own door) doubles as a guest room or private office, while two full bathrooms add rare convenience. The chefs kitchen boasts quartz counters and built-in stainless steel appliances, and the primary suite opens to a private balconyperfect for soaking in the buzz of Toronto. Step outside and youre in the heart of it all: stroll to Rogers Centre for the game, Nobu for dinner, TIFF for film premieres, or the CN Tower just for fun. Streetcars and subways are minutes away, making the entire city your backyard. World-class amenities top it off - Peloton studios, rooftop terrace, basketball court, two-story gym, sleek workspaces, and more. This is the ultimate downtown lifestyle, where every day feels like an event. (id:60365)
14 Tranby Avenue
Toronto, Ontario
Magnificent, stately, red brick Heritage Victorian On One Of The Finest Tree-Lined Streets In the city! Timeless Curb Appeal & beautiful masonry. Perfect Layout, soaring ceilings. Pot lights. Renovated Kitchen With Marble Counters, sleek Appliances & walk out to a quiet, private backyard. Modern renovated Baths. Third Floor Makes A Great Media Room Or 4th Bed And Has A Private Rooftop Deck -would make an impressive primary suite! Beautiful landscaping & stonework. An Unparalleled opportunity to live on one of the city's finest streets! Steps to boutique shops, Whole Foods, Restaurants, subway, world class shopping and amenities - and everything that Yorkville has to offer. A picture perfect leafy streetscape with beautiful century homes and the entire city At Your Door. Great opportunity! Built to last in 1884, now ready for a new owner to continue the legacy! High underpinned unfinished basement awaits your design and creativity! Rental parking available nearby. Extraordinary value for the location! (id:60365)
975 Bloor Street W
Toronto, Ontario
Fabulous retail space on Bloor street in the heart of the city walking distance to great amenities and situated steps to the Bloor street subway. (id:60365)
301 Moody Street
Southgate, Ontario
Welcome to this stunning 4-bedroom executive home, ideally located near Highway 10 & Main Street. Nestled on a premium, extra-wide pie-shaped ravine lot, this home sits on over 0.263 acres-one of the largest lots sold by Flato in this sought-after new subdivision. Enjoy the serenity of suburban living with a public walkway leading to a tranquil man-made pond at the rear, surrounded by mature trees. This beautifully maintained home features an unfinished walkout basement, offering endless potential to create the perfect home office, gym, or entertainment space tailored to your lifestyle. Inside, you're greeted by fresh neutral paint and brand-new carpeting, new blinds giving the entire space a modern, inviting feel. The open-concept living and dining area are bathed in natural light and enhanced by pot lights, perfect for entertaining family and friends. The spacious kitchen offers ample space to cook and connect, with sightlines into the main living area. Whether you're hosting movie nights, enjoying quiet evenings by the pond, or planning your dream basement retreat, this property offers a rare combination of privacy, size, and location. A perfect blend of suburban charm and natural beauty-this home truly has it all. (id:60365)
234 - 10 Eddystone Avenue
Toronto, Ontario
Opportunity for First Time Buyers and Investors, Convenience location in North York, Glenfield-Jane Heights, location. Close to everything; supermarkets, shopping plazas and schools, Easy access to Hwy 400 & 401, TTC stops just few steps away. Spacious 3 levels, 4 Bedrooms, 2 bathrooms, 2 Open Balconies, 3 tandem Parking spaces, Ensuite laundry room. (id:60365)
000 Helen Street
Fort Erie, Ontario
Rare opportunity in the heart of Crystal Beach! This newly severed CORNER LOT, abutting 372 Helen St to the west at the intersection of Griffin Ave and Helen St, is clean, level, and ready for you to build your dream home. Only a 10-minute walk to Crystal Beach Waterfront Park, offering a relaxed beachside lifestyle in a prime location. Zoned R2B, with municipal water and sewer services available at the frontage. Survey report, Final Consent Letter, Certificate of Official, and other supporting documents available upon request. ***Vendor Take-Back financing available for qualified buyers and interest rate are negotiable. (id:60365)
600 Upper Wellington Street
Hamilton, Ontario
Purpose-built three-storey mixed-use building in Hamilton's established mid-mountain corridor. The property includes 10 well-laid-out 2-bedroom residential units and 4 commercial suites, offering a balanced and reliable income stream in a highly accessible location. Strong tenant demand driven by proximity to Juravinski Hospital, Concession Street amenities, parks, schools, and multiple HSR transit routes. Solid mid-century masonry construction, on-site parking, and separately metered hydro support straightforward operations and long-term durability. Residential layouts are efficient and consistently leased, with long-term tenancy patterns and natural turnover potential over time. The commercial component is fully occupied with service-oriented tenants. Clear opportunities exist for investors seeking operational upside through suite improvements, renewal strategies, and long-term repositioning. Full financials, rent roll, and supporting due diligence materials available in the data room upon execution of a Confidentiality Agreement. (id:60365)
25 Orchard Hill
Hamilton, Ontario
South Kirkendall welcomes you to 25 Orchard Hill! This extensively renovated home, originally built in 1912 with a significant 1,000 sf addition in 2017, seamlessly blends classic charm with modern luxury. Step inside and be impressed by the large open-concept main floor, featuring rich dark hardwood floors throughout. The gorgeous coffered ceilings in the dining area add an elegant touch. The stunning kitchen is a chef's dream, boasting sleek granite countertops, high-end stainless steel appliances, including a stylish range hood, and an abundance of grey cabinetry for storage. A spacious kitchen island with seating provides a perfect spot for casual meals and entertaining. The addition includes a highly functional and beautifully designed laundry/mudroom, complete with a stacked washer and dryer, built-in storage solutions, a convenient sink, and a practical bench with hooks and drawers. Upstairs, you'll find large, bright bedrooms, all featuring hardwood floors and ample natural light. The beautifully updated washrooms showcase modern fixtures and finishes. The Master Bedroom offers a true sanctuary with its own en-suite featuring a luxurious soaker tub situated under a skylight, perfect for unwinding. Outside, the property boasts a good-sized backyard with a well-maintained lawn, a wooden deck ideal for outdoor relaxation, and mature trees offering shade and privacy. Beyond the beautiful interiors, the location at 25 Orchard Hill is exceptional. Nestled in the MOST desirable neighbourhood in Hamilton, you'll enjoy easy access to fantastic parks and trails, including the popular Chedoke Park, nearby Victoria Park, and the scenic Bruce Trail. You'll also appreciate being within walking distance to Aberdeen & Locke Street's vibrant shops and restaurants, amazing schools, and public transit. Don't miss your chance to own this "super cool hipster" home in a prime location! Come and take a look before it's gone. (id:60365)
1305 - 55 Eglinton Avenue
Mississauga, Ontario
Congratulations! Amongst all the units available for sale in Mississauga, you just found one of the best! 55 Eglington unit 1305 is a standout unit located in the uptown community. This 1+1-bedroom unit has received meticulous care, as you will see when you first walk through the front door. With new Flooring, freshly painted, and upgraded lighting, this bright unit has to-die-for, unobstructed views from the 13th floor of Toronto's skyline. Inside, you're welcomed by a spacious den that serves as an office or an additional sleeping area. The kitchenis well-appointed and has the more popular "U" shaped layout that is harder to come by in new condo units. Whether hosting friends or family, this spacious unit has a great feel with its floor-to-ceiling window views and wonderful balcony where you can enjoy an alfresco dining experience or a cup of coffee watching the sun rise. The bedroom is bright and has ample storage space with access to the main bath, making this the perfect principal retreat for you! This top-ranked Condo development has all the amenities and more. A fully equipped Gym, Yoga rm, Pool with a Hot tub, Dry saunas, a large terrace to enjoy summer BBQs, a library with WFH stations, a Theatre rm, and finally a great party rm. nothing's left out at this coveted address. Don't miss out on taking a tour of 1305 today. (id:60365)
92 Ambleside Drive
Brampton, Ontario
Stunning 3 Bedroom & 3 Bathroom Detached Home Perfect For Comfortable Family Living * Open Concept Spacious Living Room Combined With Large Kitchen With S/S Appliances, Centre Island, Lots of Storage Space & Wine Cooler * Primary Bedroom With 3Pc Ensuite & Walk-In Closet * Family Room With Walk-Out To Patio & 2PC Ensuite Can Be Used As Bedrooom * Finished Basement With Rec Room & Potlights * Step Outside to Your Private Backyard OAsis With An Inground Heated Pool, Deck and a Hot Tub Perfect For All Year Round Relaxation * Close To Schools, Parks, Shopping, Transit & More! (id:60365)
Bsmt - 54 Savino Drive
Brampton, Ontario
This lovely, legalized one-bedroom apartment with a private separate entrance spans two levels and is surrounded by natural woods, mature trees, and Loafer's Lake. It is also steps away from outdoor tennis courts, a baseball diamond, and a sports field. A short walk brings you to the Cyril Clark Brampton Library and the Paul Palleschi Recreation Centre. This end unit backs onto a beautiful ravine and lake setting. The main floor features a modern, sleek white kitchen with Stainless steel appliances; A 4x6 island with breakfast bar; Quartz countertops and Mosaic glass subway tile backsplash. Natural-colored wide plank flooring runs throughout. The bright living room overlooks the serene park, trees, and lake. Step out to your private patio and enjoy morning coffee with birdsong, treelined views, and fresh open-air surroundings. A few steps down is the spacious bedroom with a 3-piece ensuite bathroom, complete with large windows offering plenty of natural light. The unit also includes private laundry with a sink, extra storage space, and its own thermostat, allowing you to control your heating and cooling independently. Located in a high-demand area of Brampton, this unit is available for immediate possession. Walking distance to shops, grocery stores, banks, LCBO, Tim Hortons, McDonald's, and public transit. The Etobicoke Creek Trail is nearby and connects directly to the Sandalwood Pkwy bus stop. Only 3 minutes drive to Highway 410. (id:60365)

