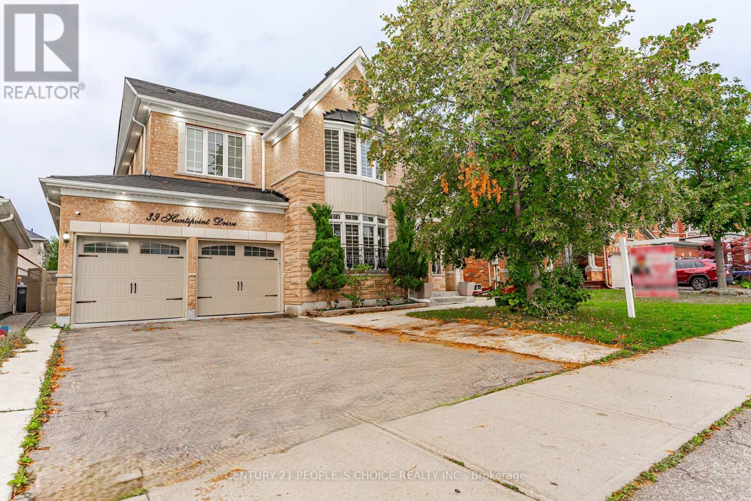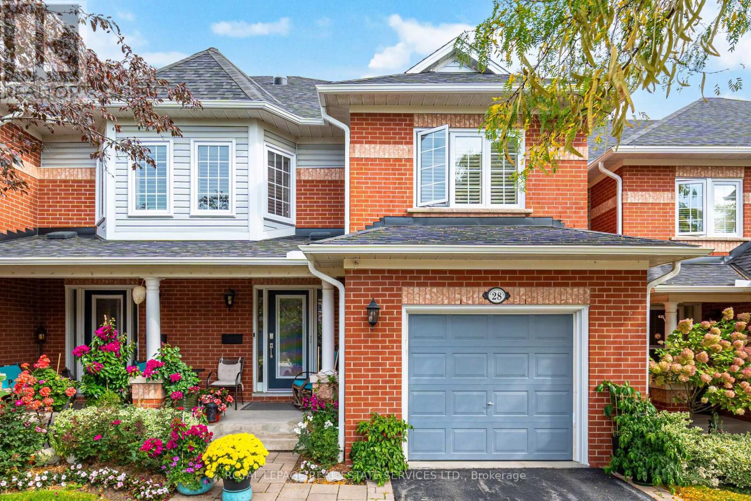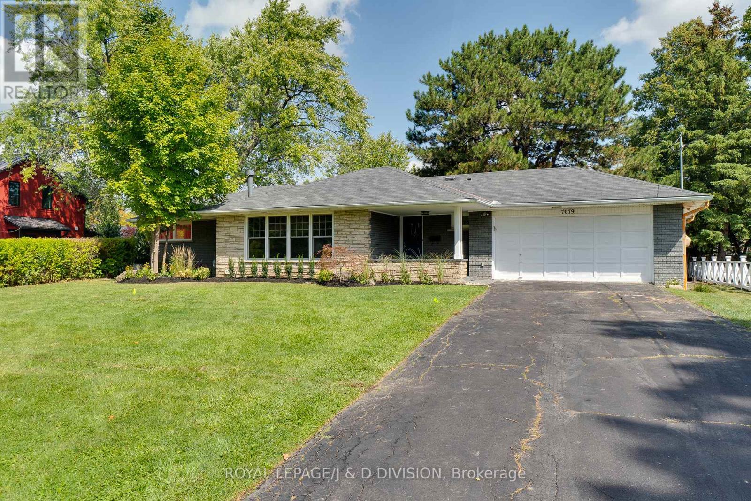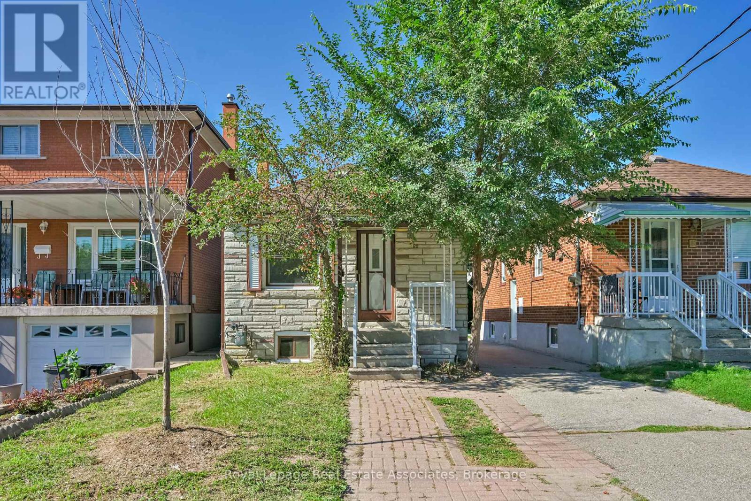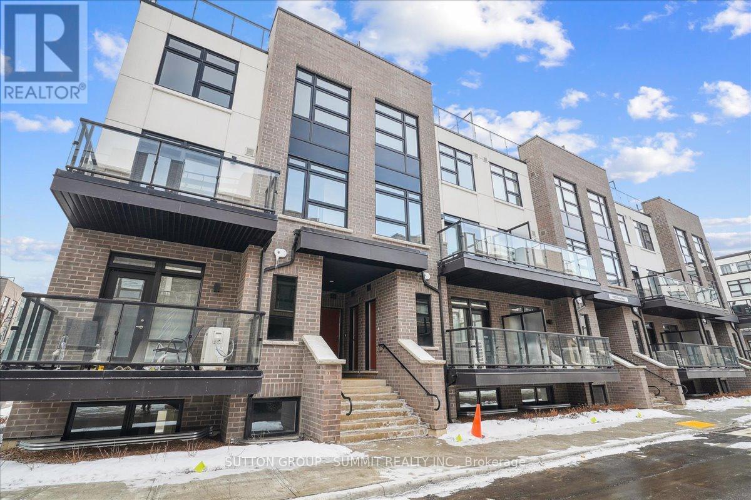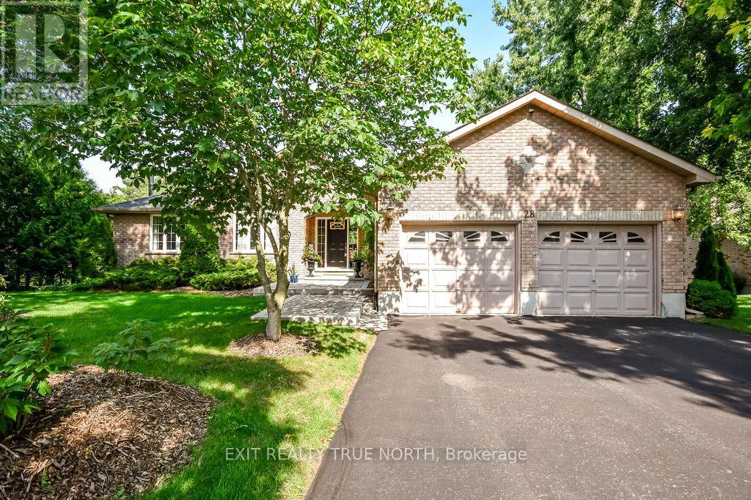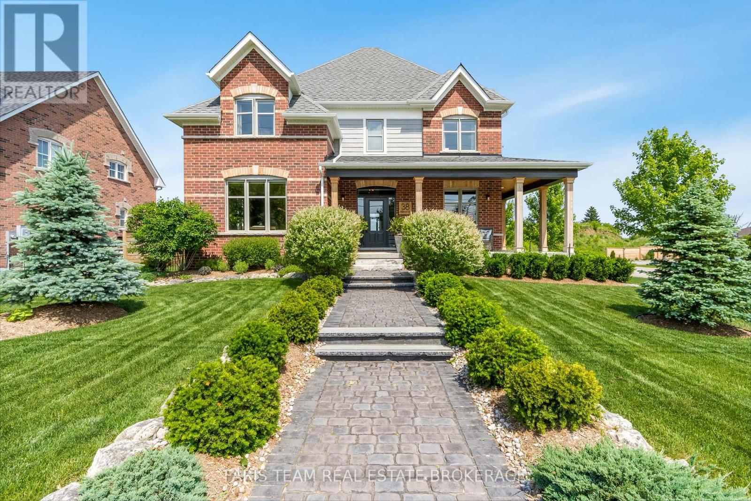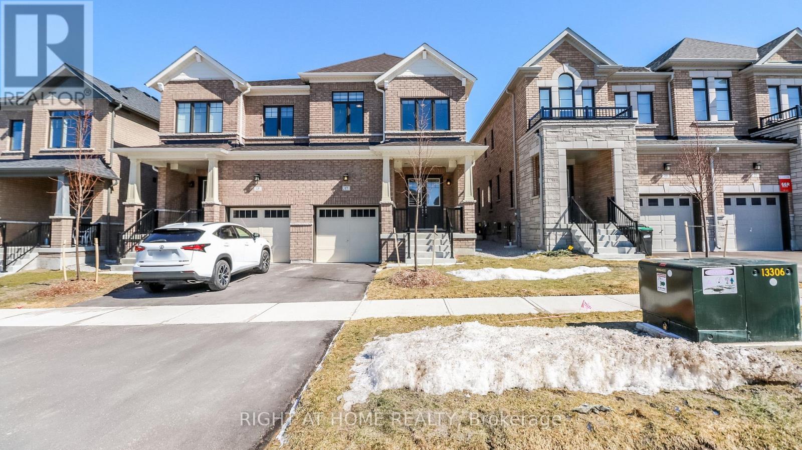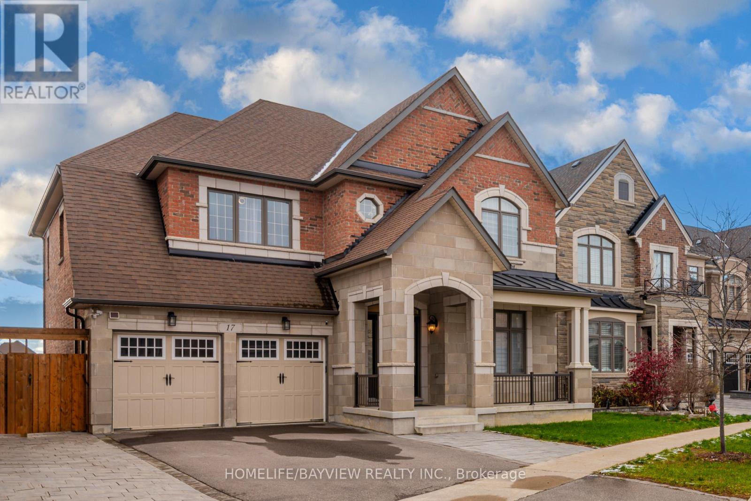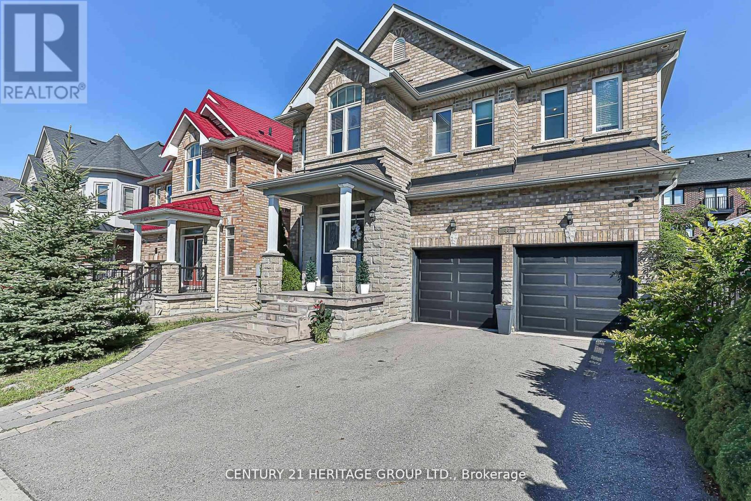39 Huntspoint Drive
Brampton, Ontario
Welcome to this beautifully renovated 3,320 sq. ft. "Smart Home" featuring top-tier upgrades throughout. The main floor is enhanced with new engineered hardwood flooring and boasts a brand-new luxury gourmet kitchen, complete with a spacious center island, stunning countertops, and built-in appliances. The kitchen also includes a 48-inch built-in cupboard panel refrigerator and dishwasher. This home offers two kitchens, including a fully equipped spice kitchen, and a well-appointed layout with separate living, dining, and family rooms. Additionally, there is an office on the main floor.The home features smooth ceilings, upgraded baseboards, and a striking porcelain slab gas fireplace. An oak staircase with iron pickets adds a touch of elegance. The master suite offers a private retreat with a luxurious 5-piece ensuite and his-and-her closets. Enjoy convenient garage access directly into the home.The professionally landscaped and fenced yard includes concrete surrounding the house, ensuring both beauty and functionality. A 12x14 ft. gazebo with a marble wall and built-in TV offers the perfect setting for outdoor relaxation. With over $200K in upgrades, this home is front-facing a serene pond, offering both luxury and tranquility. (id:60365)
28 - 2145 Country Club Drive
Burlington, Ontario
Set in the coveted Millcroft community and surrounded by the manicured fairways of the renowned Millcroft Golf Club, this executive townhome blends elegance, comfort, and everyday convenience. Walk to the golf course, or enjoy being just minutes from shopping, dining, and major highways making this one of Burlington's most desirable locations. Inside, the inviting living room is anchored by a cozy gas fireplace and flows effortlessly into the formal dining area perfect for entertaining or relaxed family gatherings. The spacious eat-in kitchen is highlighted by quartz countertops, updated cabinetry, and plenty of natural light. Additional features include gleaming hardwood floors, timeless California shutters, and a beautifully finished basement that extends your living space. The home also offers two fully updated bathrooms (2018), showcasing sleek quartz finishes and modern cabinetry. With its perfect balance of style, function, and location, this Millcroft townhome presents a rare opportunity to enjoy luxury living in one of Burlington's most prestigious enclaves. (id:60365)
7079 Second Line W
Mississauga, Ontario
Updated ranch bungalow for lease in sought after Historic Meadowvale Village. Great curb appeal on a large 90x140 ft lot giving you the rural feeling on a very quiet dead end street. This lovely 3 bedroom 2 bathroom features updated kitchen, hardwood flooring, updated lighting, dining room with access to deck overlooking backyard, and living room with gas fireplace. Finished lower level with 3rd bedroom, large rec room, and laundry room. Large private back yard with large storage shed, mature trees, and long double driveway. Close to Credit River Conservation , trails, top-rated schools, shopping and 401 & 407. (id:60365)
20 East Drive
Toronto, Ontario
Charming Fully Renovated Home Just Steps From Scarlett Woods Golf Course! This Home Features An Updated Kitchen With Stainless Appliances, Full 4Pc Bath Upstairs And Large Sun Filled Room. Finished Basement With Large Windows Allows Lots Of Natural Light And Includes Ensuite Laundry And 2Pc Bath. Situated On An Overized Large Deep Lot Provides For Nice Outdoor Space In Private Backyard. Mutual Drive With 3 Parking Spaces along with Secluded Rear Patio at Large Storage Shed. (id:60365)
105 - 1593 Rose Way
Milton, Ontario
This gorgeous brand new build offers modern living at its finest, featuring 3 bedrooms, 2 bathrooms, an incredible rooftop terrace, and 2 underground parking spaces. The main floor boasts 9ft ceilings, lots of natural light, a kitchen with granite countertops, and a living room with a walk-out to the balcony. The second floor contains 3 bedrooms, a 4-piece bathroom and a 3-piece primary ensuite. The third levels features a huge rooftop terrace, perfect for relaxing or entertaining with family and friends. Conveniently located close to schools, golf course, hospital, parks and more. (id:60365)
7575 Milburough Line
Milton, Ontario
A Private Slice of Paradise in Milton Perfect for Growing or Multi-Generational Families! Welcome to your own serene retreat just 17 km from Burlington. Tucked away on a beautifully landscaped, fully fenced 0.65-acre lot, this custom 3,200 sq. ft. home combines peaceful country living with the convenience of nearby city amenities ideal for families who value space, privacy, and versatility. Step inside to a chef-inspired kitchen designed to impress, featuring soaring vaulted ceilings, elegant quartz countertops, an expansive 8-foot island, soft-close cabinetry, and premium Jenn-Air appliances. The open-concept layout flows seamlessly into a sun-drenched dining area with a stunning wall of windows showcasing lush greenery, and a spacious living room with a cozy fireplace and vaulted ceilings perfect for entertaining or unwinding in comfort. The main level offers three generous bedrooms and two full bathrooms, including a luxurious primary suite with vaulted ceilings, three closets, and a beautifully updated spa-like ensuite. Upstairs, you'll find a private retreat-style second primary suite with its own 2-piece bath and flexible living or office space ideal for guests, teens, or working from home. The lower level features a large family room with a fireplace and a dedicated workshop a dream space for hobbyists or DIY enthusiasts. At the opposite end of the home, a separate entrance leads to a full in-law suite through a practical mudroom, providing exceptional flexibility for extended family or long-term guests. Enjoy peace of mind year-round with a backup generator that ensures continued comfort and security. This rare offering delivers the best of both worlds: tranquil living in a park-like setting, with all the essentials just minutes away. (id:60365)
17 Bedford Estates Crescent
Barrie, Ontario
Welcome to 17 Bedford Estates Crescent, Barrie! This beautiful 3 bedroom, 3 bathroom home offers the perfect blend of comfort and convenience in one of Barrie's most sought-after communities! Featuring a bright and functional layout, modern finishes, and a walk-out basement, this home is ideal for families, professionals, or anyone looking to enjoy a vibrant lifestyle close to Lake Simcoe. The Whole House Has Freshly Painted And Brand New flooring throughout. The Open Concept Kitchen and Living Area Features South View With All Day Sun Lights. Bonus Office on Main Floor Ideal for work-from-home setups. Three generously sized bedrooms includes a primary suite with its own ensuite bath and walk-in closet. An upper level laundry room, Garage Entry from Inside House, adding to everyday efficiency. A Walk-Out basement with Fully fenced backyard provides additional relaxing space or storage, giving you room to grow. All just minutes from wilkin's beaches, parks, schools, everyday amenities, and the Barrie South GO Station for easy commuting. A Must See! (id:60365)
28 Nicholson Crescent
Springwater, Ontario
Discover the charm of Snow Valley with this stunning all-brick bungalow, where nature, comfort, and style come together. Offering over 3,000 sq. ft of living space on a beautifully landscaped, mature treed lot this home is bound to impress. Inside, Brazilian Cherry hardwood floors lead through the open-concept main level, highlighted by a great room with soaring cathedral ceilings. The kitchen is a showstopper with marble countertops, a matching backsplash, porcelain tile floors, and a seamless walkout to the deck, perfect for outdoor dining and entertaining. The primary suite offers a walk-in closet and ensuite, with two additional bedrooms completing the main floor. The walkout lower level is designed for comfort, featuring a family room with a wood-burning fireplace, expansive windows, and easy access to a patio and hot tub. A fourth bedroom, an additional versatile room with double french doors, and a spa-like bath with marble floors and a jet tub add even more space and flexibility. With walking trails, forests, skiing, and golf just moments away, and Barrie only five minutes down the road, this home combines everyday convenience with four-season enjoyment. (id:60365)
38 Nelson Street
Clearview, Ontario
Top 5 Reasons You Will Love This Home: 1) Positioned on the largest corner lot within an exclusive enclave of just 15 homes, this 5-year-old custom William Model by Alliance Homes exudes timeless Victorian-inspired architecture paired with modern luxury, introduced by a wraparound porch with striking hemlock posts and cedar accents 2) Designed with over $258,000 in premium upgrades, the interiors highlight engineered hardwood flooring, bespoke millwork, coffered ceilings, and recessed lighting, while the serene primary suite impresses with a spa-worthy ensuite showcasing a glass walk-in shower, soaker tub, and refined finishes 3) At the heart of the home, a chefs dream kitchen awaits with quartz counters, a handcrafted Mennonite island, a commercial-grade gas range, a farmhouse sink, and a custom servery with bar fridge, complemented by smart conveniences including a Nest system, central vacuum, reverse osmosis, water softener, and a spacious crawl space 4) Outdoor living is at its finest with a landscaped backyard retreat offering a multi-tiered deck, built-in hot tub, pergola, lush gardens, and raised vegetable beds, while the detached garage mirrors the same craftsmanship with pine finishing, epoxy floors, and its own vacuum system 5) Ideally situated just steps from Creemores charming downtown of shops, cafés, and festivals, with easy access to trails, schools, parks, and top-tier destinations like Blue Mountain, Devil's Glen, and Mad River Golf, all within a comfortable drive to Toronto and the GTA. 2,806 above grade sq.ft. plus an unfinished basement. (id:60365)
17 Periwinkle Road
Springwater, Ontario
This stunning, nearly-new home in the desirable Midhurst Valley neighbourhood offers plenty of space and modern features. The main floor welcomes you with beautiful solid hardwood floors, a cozy fireplace, and stylish zebra blinds throughout. The chef-inspired kitchen is equipped with stainless steel appliances and ample storage. Upstairs, the spacious primary bedroom boasts a luxurious 5-piece ensuite and walk-in closet, while two additional bedrooms offer plenty of natural light. The upstairs laundry adds convenience, and the fully finished basement, accessible through the garage, features a modern kitchen, pot lights, and its own laundry. This home has everything you need! (id:60365)
17 Lacrosse Trail
Vaughan, Ontario
Welcome To This Bright and Spacious Home, Located on Premium Treed Lot! Three Reasons to Fall in Love w/ This Property: A) Minutes Away From HW400 and the Famous Kleinburg Downtown w/ Upscale Eateries, Beautiful Nature Parks and Art. B) Quality Build by Mattamy Homes with High Ceiling, Tastefully and Professionally Upgraded and Decorated w/ Plenty of Outside Parking. C) Safe and Established Neighborhood. Come to Take a Look! (id:60365)
44 Madison Avenue
Richmond Hill, Ontario
All the spaces you need for your family is in this house! Bright, specious 2 story 4 bedroom house with 9 Ft Ceiling on Main level, freshly painted Open concept, Pot lights, 41' quality upper Cabinets in Kitchen, Granite Countertops, Cvac, Second floor Laundry room, upgraded bedrooms with Granite counter top, double sinks, Hardwood floor throughout, Leading To The Primary Suite With W/I Closet & Spa-Like 5-Piece Ensuite. Each Additional Bedroom Features Direct Bathroom Access For Convenience. Lovely garden. Located Near high-Ranked Schools (Pace, Oak Ridges Public), Easy Access To Nature Trails, Parks, Go Station & Hwy 404/400. Close to public transit... (id:60365)

