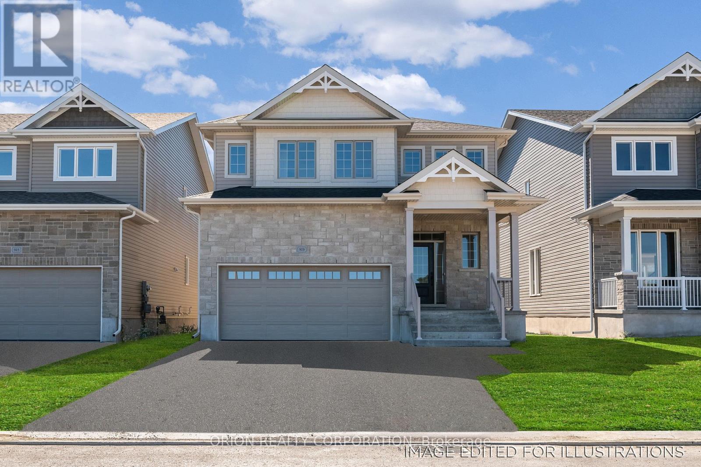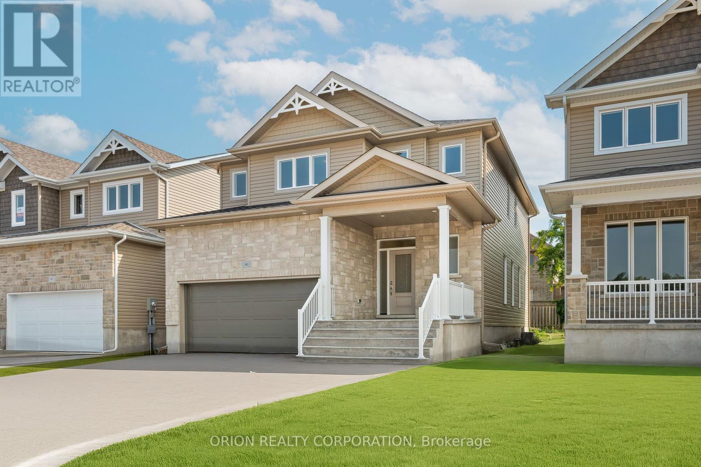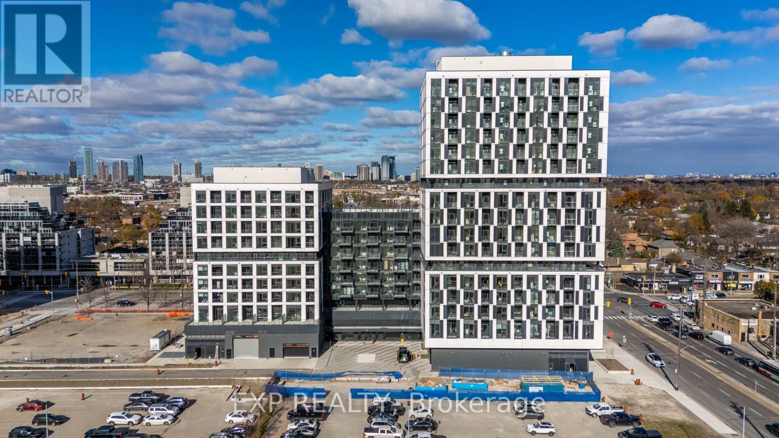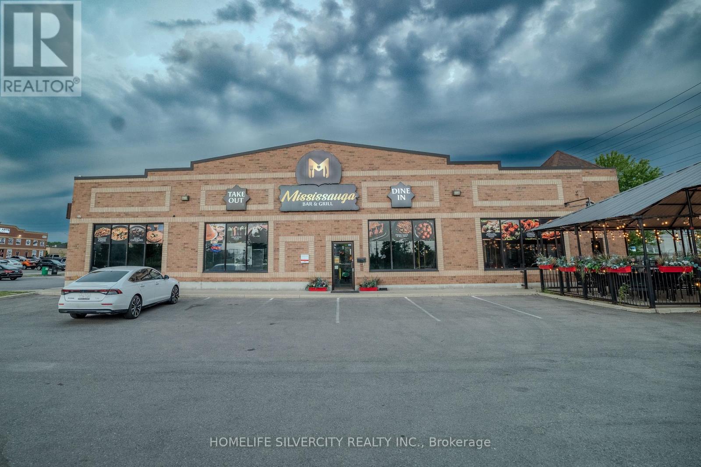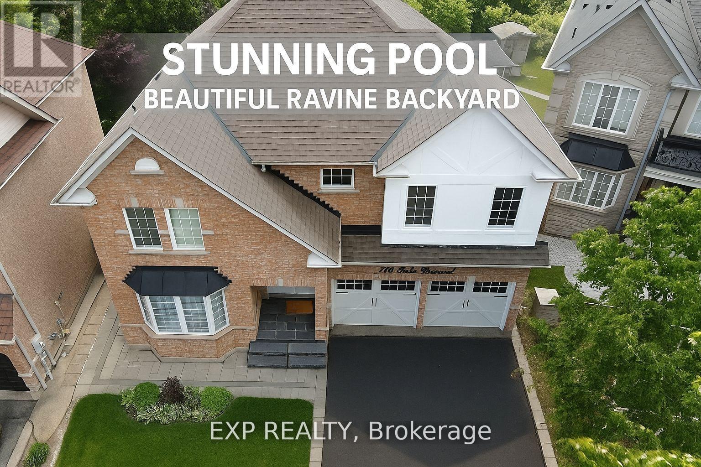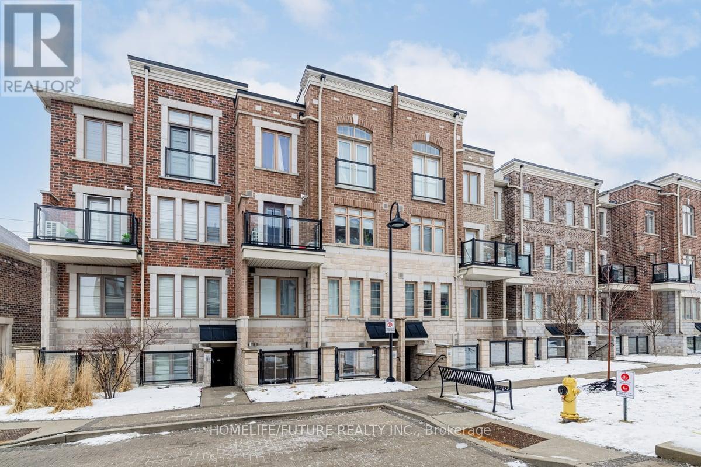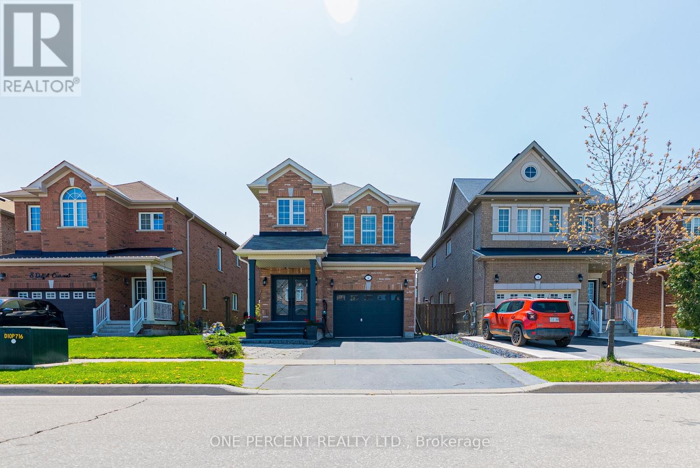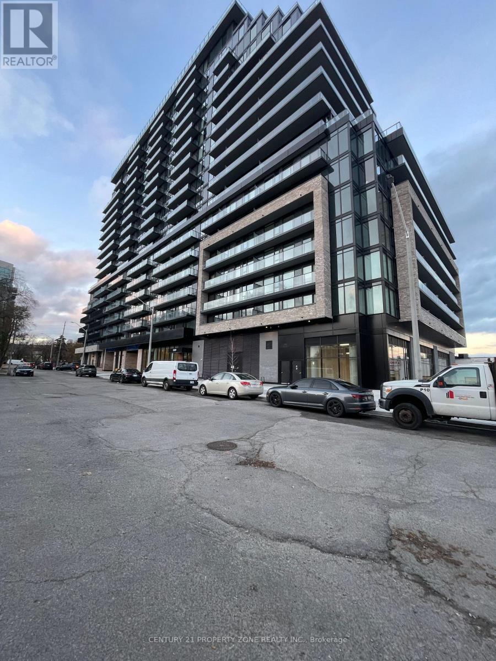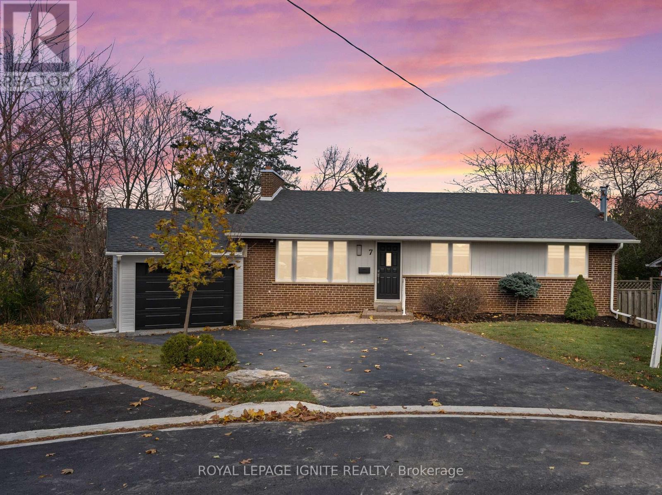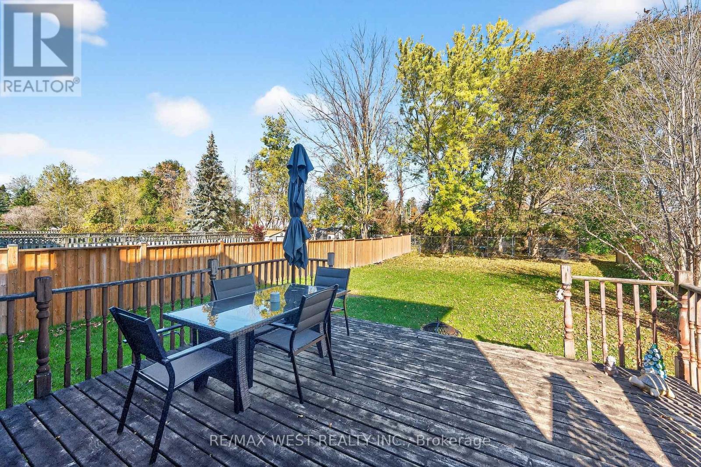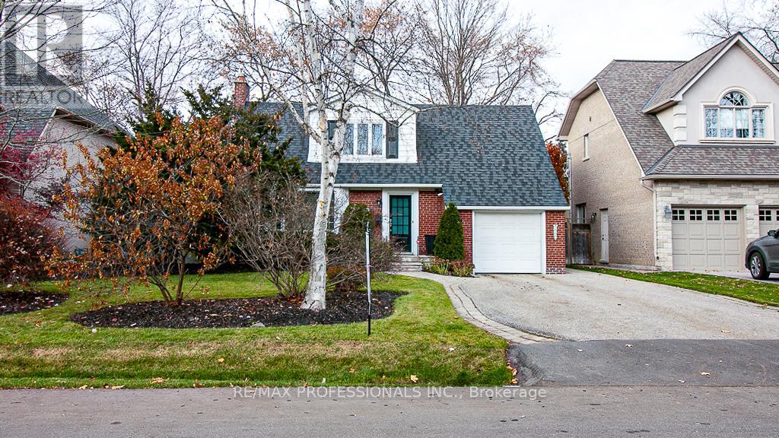929 Goodwin Drive
Kingston, Ontario
Take advantage of a $25,000 Quick Close Rebate when you move in before December 31, 2025 (rebate not included in purchase price). These quick occupancy homes create a rare opportunity to move into a brand-new home today or in the very near future without the wait of a new build. This 2,440 sq/ft two-storey offers 4 bedrooms, 2.5 baths, a bright living room with vaulted ceiling, a spacious dining room, main floor den, and a chef's kitchen with walk-in pantry, quartz countertops, extended cabinetry, large island with breakfast bar, and stainless-steel canopy hood fan. Upstairs, the primary suite features a walk-in closet and a spa-inspired ensuite with upgraded tile and quartz. Located in Kingston's desirable west end, close to schools, shopping, parks, and transit, this home combines style with convenience. With $100K in premium upgrades already built, including inflooring, cabinetry, quartz countertops, custom lighting, French doors, extended kitchen Island, and more this is unmatched value. CaraCos' signature features include 9 ceilings, natural gas fireplace, Energy STAR windows, and 7-year Tarion warranty. A rare, move-in ready home The Markham won't come up again. (id:60365)
921 Goodwin Drive
Kingston, Ontario
Take advantage of a $25,000 Quick Close Rebate when you move in before December 31, 2025 (rebate not included in purchase price). These quick occupancy homes create a rare opportunity to move into a brand-new home today or in the very near future without the wait of a new build. The Parkridge offers 2,510 sq/ft of open concept living with 4 bedrooms and 2.5 baths. Highlights include a bright living room with vaulted ceiling, spacious dining room, main floor den with French doors, and a large kitchen with walk-in pantry, extended island, quartz countertops, and stainless-steel canopy hood fan. Convenient main floor laundry/mudroom and a primary suite with walk-in closet and luxury 4-piece ensuite add everyday comfort. Located in Kingston's sought-after west end, you're close to shopping, schools, parks, and transit, all in a family-friendly neighborhood. This home comes loaded with upgrades: hardwood and tile flooring, upgraded cabinetry, quartz countertops throughout, extended kitchen cabinetry, pot lights, and more, on top of CaraCos' standard features like 9 ceilings, natural gas fireplace, Energy STAR windows, and a 7-year Tarion warranty. A craftsman-inspired exterior completes this spacious, stylish detached home, move-in ready with exceptional value. (id:60365)
508 - 1007 The Queensway
Toronto, Ontario
Discover modern urban living in this stunning 1 Bedroom + Den condo in the heart of Etobicoke. Designed with both style and comfort in mind, the suite offers a spacious, open-concept layout with sleek stainless steel appliances and contemporary finishes throughout. The versatile den is ideal for a home office, reading area, or guest space, perfectly suited to today's lifestyle. This unit also includes one parking spot and a locker, offering added convenience and valuable extra storage. Enjoy exceptional connectivity with quick access to the 403, QEW, Gardiner Expressway, and 427, making it a **quick and easy commute to downtown Toronto whether by car or transit. Daily errands are effortless with major retailers nearby - including Costco, No Frills, and much more just minutes away. The building enhances your lifestyle with a 24-hour concierge, games room, fully equipped gym, party and meeting room, along with a rooftop deck and garden featuring community BBQs-ideal for relaxing or entertaining. Beautifully appointed and perfectly located, this condo offers the complete package for modern, connected living. (id:60365)
4870 Tomken Road
Mississauga, Ontario
This turnkey restaurant business sits in a high-traffic commercial plaza at Tomken Road and Eglinton Avenue East, one of Mississauga's busiest corridors where residential neighbourhoods, large industrial parks and office complexes meet, creating steady walk-in and drive-in traffic throughout the week. The plaza benefits from strong visibility and convenient access, with plenty of surface parking and close proximity to major highways such as the 403, 401 and 410, which makes it easy for customers, delivery drivers and suppliers. The unit offers about 1,700 square feet of well-planned space, including a clean and modern dining area with seating for approximately fifty guests, two washrooms and a fully equipped commercial kitchen with a full hood, walk-in cooler, prep stations and storage, making it ideal for dine-in service, take-out, catering and high-volume delivery. The restaurant currently operates seven days a week and runs smoothly within the established layout. The zoning supports restaurant use, and the unit is fitted with necessary systems. The location is surrounded by complementary businesses that naturally drive foot traffic, including grocery, service stores, automotive shops and other eateries, which helps create consistent customer flow during both lunch and dinner periods. The area has strong demographic demand, with a mix of families, professionals and industrial-area workers looking for convenient food options, making this an appealing opportunity for either a new concept or an expansion of an existing brand. Overall, this is a well-maintained, ready-to-operate restaurant in a proven Mississauga location with stable traffic and strong growth potential for the right operator. Business Sale - No real estate included (id:60365)
100 Dells Crescent
Brampton, Ontario
Welcome to 100 Dells Crescent, A Rare Offering Executive Living Meets Resort-Style Entertaining Positioned on an ultra-private 136 deep ravine lot, this meticulously upgraded 4-bedroom, 4.5-bath executive residence offers a rare blend of sophistication, functionality, and outdoor luxury all within a coveted Brampton enclave. Spanning 2,690 sq. ft., the home is anchored by a chef-inspired kitchen fully renovated in 2024, complete with expansive quartz surfaces and a Jenn Air Professional gas range a true culinary showpiece. The kitchen opens seamlessly to elegant living and dining spaces, flowing outdoors to a 34 x 14 entertainers deck overlooking the professionally landscaped yard, saltwater pool, and tranquil ravine. The finished walk-out basement enhances the homes versatility, ideal for an in-law suite or upscale entertaining space, with direct access to the pool and outdoor amenities. Recent capital upgrades include: New furnace & pool heater (2024)New AC (2020)New roof (2018)Pool and hardscaping completed (2021)Renovated primary ensuite (2024)Additional features: Gas BBQ hookup; Quiet, family-friendly crescent Walking distance to top-rated schools, parks, and nature trails Whether hosting large gatherings or enjoying private serenity, this property delivers an elevated lifestyle inside and out .An exceptional opportunity for discerning buyers seeking luxury, privacy, and prestige. Book your Appt to view this home today! Don't let your dream home slip away! (id:60365)
202 - 2355 Sheppard Avenue W
Toronto, Ontario
Discover This Stunning Condo Townhouse In The Heart Of North York. This Modern Home Features 2 Spacious Bedrooms And 2 Bathrooms, Offering An Open-Concept Living Space That Seamlessly Extends To A Private Terrace. The Unit Is Bathed In Natural Light, Highlighting The New Living Room Flooring And The Upgraded Kitchen With Quartz Countertops, A Sleek Sink, And A Luxurious Over-The-Range Microwave. The Primary Bedroom Boasts A Walk-In Closet, And The Property Includes An Owned Parking Space And Locker For Your Convenience. Enjoy The Vibrant Community With Close Proximity To Major Highways, York University, Schools, Shops, The Airport, Parks, A Community Centre, And A Variety Of Restaurants. This Beautiful Home Is Perfect For Those Seeking Comfort And Style In A Prime Location. Don't Miss Out On This Opportunity-Book Your Showing Today! (id:60365)
6 Duffel Crescent
Halton Hills, Ontario
Don't Look Any Further! This Is a Rare Opportunity You Won't Want to Miss! SouthWest-Facing backyard for all-day sun. This beautifully upgraded, energy-efficiency home in Georgetown is full of natural light and standout features. This Certified energy efficiency home (sticker on electrical panel)includes an HRV system in the furnace room for optimal air quality. Enjoy 9' ceilings on the main floor and a specious layout with 4 Bedrooms and 3 Bathrooms upstairs, including 2 primary bedrooms with walk-in closets. The main floor showcases elegant hardwood flooring throughout, including the kitchen, and a beautifully finished hardwood staircase that adds warmth and sophistication to the home. The basement features a separate entrance, recreational space, and a wet bar-plus, enjoy your very own soundproofed theatre room, perfect for movie nights! Upgrades worth $$$ include: Remodelled family and dining rooms, Coffered ceilings and elegant Wall Paneling, Indirect ambient lighting, Kitchen extended by 5ft, Quartz island and backsplash. The single-car garage is equipped with a car lift, allowing parking for two vehicles inside, plus parking for two more cars on the driveway-perfect for multi-vehicle households. Garage includes remote-controlled app access for added convenience and a Level 2 EV charger for fast and efficient vehicle charging. Bonus: Georgetown's municipal water source has recently transitioned from groundwater to Lake Ontario-based supply, offering improved water quality, better taste, and more consistent pressure-eliminating the need for a water softener and providing long-term peace of mind for homeowners. Situated just minutes from parks, schools, shopping, hospital, country club, golf course, and with quick highway access-perfect for commuters! This is a truly unique home that combines luxury, functionality, and an unbeatable location. Schedule your private showing today! (id:60365)
1812 - 3009 Novar Road
Mississauga, Ontario
Welcome To Arte By Emblem, A Brand-New Luxury Development In The Heart Of Mississauga! This1-Bedroom + Den Penthouse Suite On The 18th Floor Offers Modern Living With Floor-To-CeilingWindows, An Open Balcony, And Unobstructed West Views Of Lake Ontario And The City Skyline.Thoughtfully Designed Layout With A Bright Open-Concept Living And Dining Area That Opens To APrivate Balcony Perfect For Relaxing Or Entertaining. Featuring Stylish Flooring Throughout AndA Sleek Contemporary Kitchen Complete With Quartz Countertops And Tile Backsplash. The SpaciousPrimary Bedroom Boasts Large Windows That Flood The Space With Natural Light. Enjoy TheConvenience Of Ensuite Laundry.Located In A Prime Area Near Cooksville GO, Public Transit,Grocery Stores, Restaurants, Shops, And With Easy Access To Major Highways. Arte ResidencesOffers Premium Amenities Including A 24-Hour Concierge, Yoga/Stretch Studio, Fitness Centre,Conference Room, And An Outdoor Lounge. (id:60365)
7 Isherwood Court
Mississauga, Ontario
Great location! Beautiful home in the top of Mississauga (Streetsville) Area. Premium High Elevation and Pie shape ( 66 ft), Huge lot and 126 ft. wide at the back. The houses behind are much lower, giving privacy and Great views. Ravine/wooded lot on a Private court location. walking distance to the GO station, Main St, Amenities, and Top-ranked Mississauga schools. Fully updated home with open concept layout, Quartz kitchen, new floors and upgraded high-end 4 Washrooms. Ground-level Walk-out Lower Level with 3 bedrooms and 2 full washrooms. Upgraded new panel with w/200 Amp service. New spacious garage with access from 4 sides and window/pot lights and Epoxy floors. Must see this gem with premium Lot, High elevation, modern finish and walk-out Lower level. (id:60365)
100 Kerr Boulevard
New Tecumseth, Ontario
WOW ! Absolute Must See! This Clean & Bright Home Boasts 175' Deep Lot. Kitchen and breakfast are with W/O to a Large Deck leading to your backyard oasis, Open Concept for entertainment. Living room combined with dining room with a lot of natural light. Primary Bedroom with W/I closet and 2 pcs ensuite. 2 Sizeable Bedrooms with/ closet and large windows.Finish basement with a wet bar perfect for entertainment.New interlocking stone and armour stone steps at your front entrance and leading to the backyard.Double Garage massive driveway with 4 Car Parking, Newly Windows throughout the house. (id:60365)
44 Robin Hood Road
Toronto, Ontario
Welcome to this lovely family home on one of Etobicoke's finest streets in the Humber Valley/Chestnut Hills area. Bright and spacious with a functional layout, it offers 4 bedrooms and 4 baths, a large dining room ideal for entertaining, and a main-floor family room with a walk-out to a private backyard. The light-filled primary suite features a generous walk-in closet and a beautiful ensuite with heated floors and an oversized skylit shower. Enjoy highly regarded local schools, nearby parks, and easy access to the TTC and Islington Station. A fantastic opportunity in a sought-after neighbourhood-come take a look! Garden suite approval likely. (id:60365)

