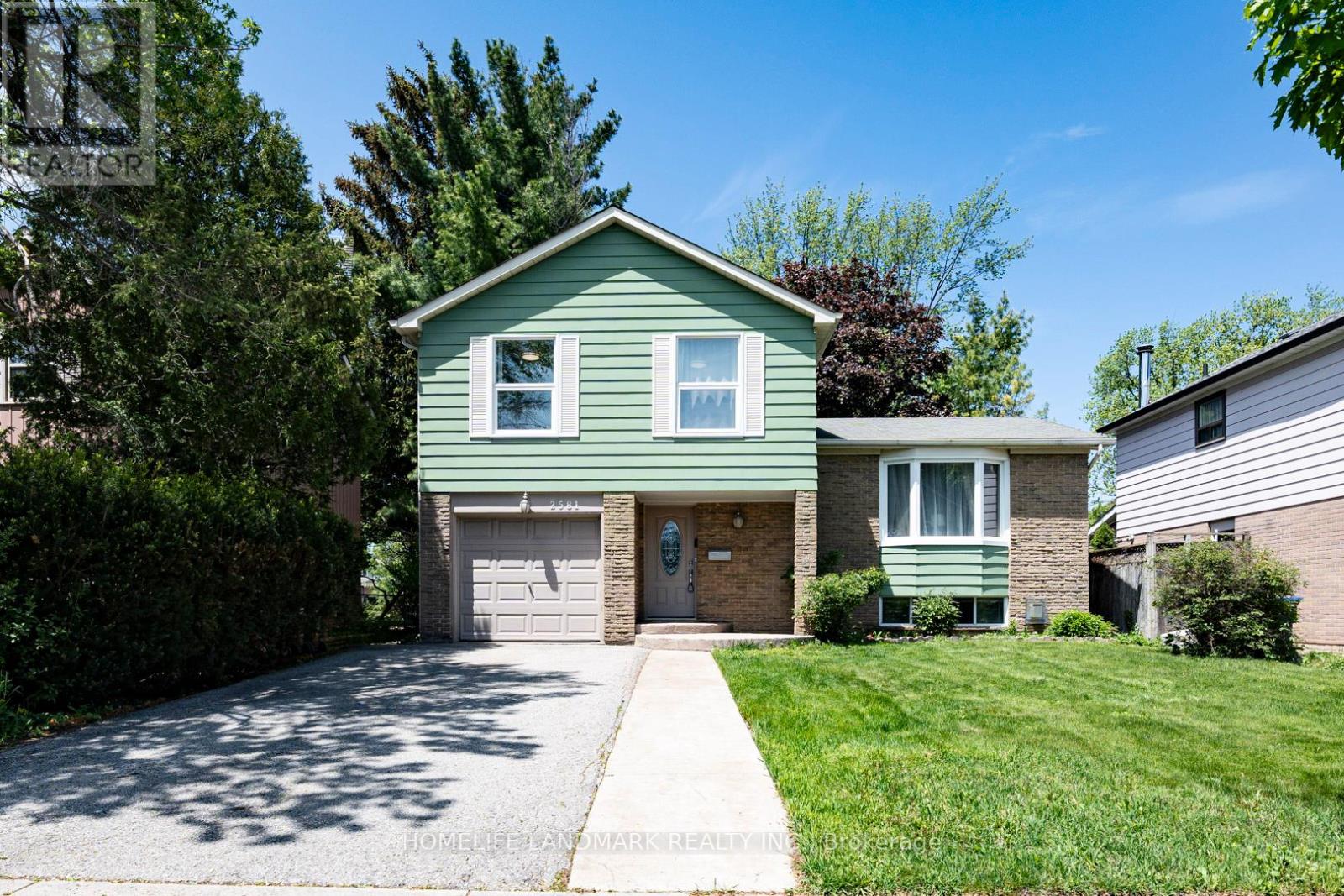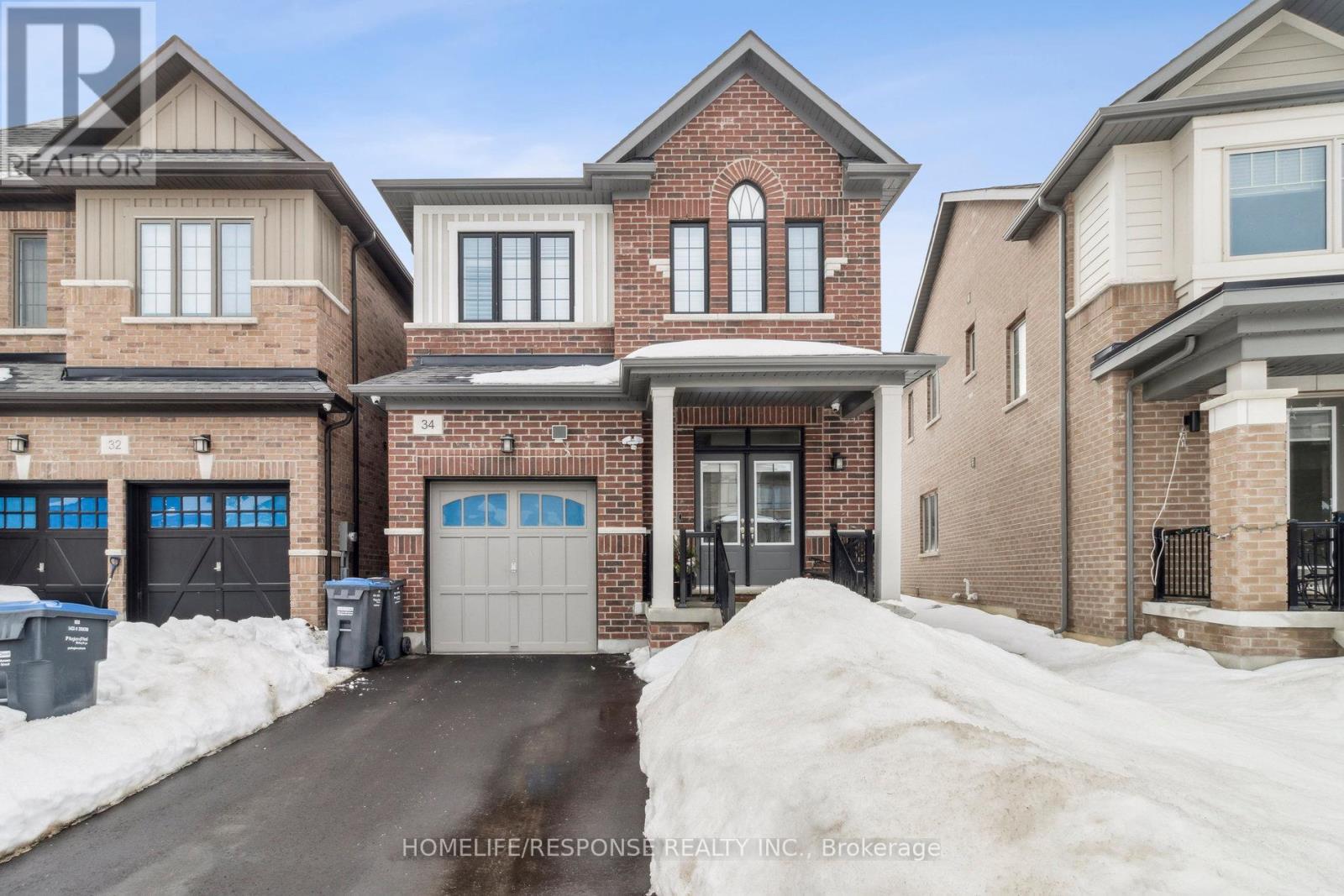619 - 1 Falaise Road
Toronto, Ontario
Comfort Living At Sweetlife Condos. 1+1 Bedroom with Parking that the Den is large enough to turn into a second Br/Office. Mater Bedroom with Ensuite Bath. S/S Appliances. Located Conveniently Within Minutes Of Drive To Go Station, 401, U Of T Scarborough And Centennial College, Lake Ontario & Pan-Am Centre, Right Across The Road From Shops, Restaurants & Fast Food, Shoppers Drug Mart, All Major Banks, Fitness Room and Yoga centre W/ Party Room/Lounge. (id:60365)
1812 - 8 Widmer Street
Toronto, Ontario
Gorgeous 2Bed+2Bath Suite. Convenience and Popular community. Steps away from St. Andrew's Station. (id:60365)
6307 - 1 Bloor Street E
Toronto, Ontario
luxury 2 bedroom + Den suite with 899 square foot in downtown core. Stylish kitchen comes with high end appliances and granite countertop.Enjoy the city and lake view on the huge patio facing west. Offering one of the best condo amenities in the city: indoor/outdoor pool, yoga studio, hot tub, gym, rooftop garden... Surrounded by shops, restaurants, cafes, stores... Direct access to subways. (id:60365)
1211 - 7 Lorraine Drive
Toronto, Ontario
Welcome to this beautifully maintained 3-bedroom, 2-bathroom condo offering a spacious and functional layout! Recently freshly painted and professionally cleaned, this unit boasts a clear, unobstructed view and is move-in ready. Thoughtful upgrades have been made throughout the years, including in the kitchen and both bathrooms. Enjoy the convenience of being just a minute's walk to the subway, top-rated schools, shops, and public transit, truly an unbeatable location for both families and professionals. This well-managed building offers peace of mind, and this unit includes both an underground parking spot and a locker. Don't miss this great opportunity for a smart investment or a place to call home! (id:60365)
76 - 1755 Rathburn Road E
Mississauga, Ontario
This beautifully updated 3-bedroom, 3-bath townhome offers the perfect blend of comfort, space, and convenience. Ideally situated with easy access to major commuting routes and shopping, this home is move-in ready.Step inside to find hardwood flooring throughout, a bright and spacious family room with soaring ceilings, pot lights, and a walkout to a private backyard patio. The large eat-in kitchen features a peninsula and flows seamlessly into the formal dining area, which overlooks the family room below ideal for entertaining.Upstairs, youll find three generously sized bedrooms, all with hardwood floors. The primary bedroom includes a walk-in closet and a private 2-piece ensuite.The finished lower level adds even more versatility with a cozy rec room perfect as a home office or media room and a laundry area with plenty of storage.Enjoy the peaceful backyard setting with no rear neighbours, backing onto lush green space.Condo fees include lawn maintenance, so you can spend less time on chores and more time enjoying life with family and friends. (id:60365)
7 Royal Springs Crescent
Brampton, Ontario
Welcome to this beautifully upgraded detached home in one of Bramptons most family-friendly neighbourhoods. The main floor features a bright open layout with a mix of tile and hardwood flooring, a fully renovated kitchen with stainless steel appliances, and a spacious breakfast area. Upstairs offers three oversized bedrooms, each large enough to comfortably fit a queen-sized bed, along with updated bathrooms and convenient second-floor laundry. The large private backyard includes two fruit trees and plenty of space to enjoy. The home also includes a fully legal two-bedroom basement apartment with a separate side entrance, offering rental potential of up to $2,000 per month. Whether youre an end-user looking to offset your mortgage or an investor seeking strong cash flow, this property has the potential to generate over $5,000 in monthly rental income. Located within walking distance to schools, parks, plazas, public libraries and community centres, this is a turnkey opportunity with flexibility and lasting value. New Furnace Replaced in 2024 (id:60365)
Basement - 107 Sled Dog Road
Brampton, Ontario
Spacious and bright 2-bedroom legal basement apartment available for rent at $1800/month with a separate builder-approved entrance in a premium corner-lot home. Includes a modern kitchen with stainless steel appliances, full washroom, private laundry, and large windows for natural light. Ideal for small families or working professionals. Located near parks, schools, plazas, and transit. 1 parking spot included. No smoking or pets preferred. Don't miss out-book your viewing today! (id:60365)
2581 Windjammer Road
Mississauga, Ontario
Beautiful Detached Home in Prime Erin Mills Location!This charming two-storey home sits on a rare 50ft x 150ft lot with no rear neighbours, surrounded by mature trees on a quiet, top-rated street in the heart of Erin Mills. Featuring 3 bright and spacious bedrooms, 2 renovated bathrooms, and a thoughtfully designed layout perfect for comfortable family living or investment.Enjoy sun-filled living and dining areas with a large bay window, Torlys Everwood flooring, and a cozy family room with a wood-burning fireplace that walks out to a private backyard oasisideal for entertaining or peaceful outdoor moments. The finished basement includes a recreation room with gas fireplace and wet bar, offering additional space for gatherings.Zoned for top-ranked Green Glade Senior Public School and just minutes to parks, trails, shopping centers, transit, schools, library, pool, community center, and major highways (403/407/QEW) for ultimate convenience. An exceptional opportunity in one of Erin Mills most welcoming communities.****Major Updates: A/C 2024, Attic Insulation 2024, Windows 2021 (excl. furnace rm). Renod Baths, Potlights, New SS Appls. Fin Rec Rm w/ Gas FP & Wet Bar Great for Entertaining! Lots of Storage & Ample Parking. (id:60365)
34 Mccormack Road
Caledon, Ontario
Welcome to 34 McCormack Road a beautifully crafted detached home nestled in the heart of the prestigious Caledon Trails community. This exceptional 4-bedroom, 3-bathroom residence offers the perfect blend of modern sophistication and timeless comfort, ideal for discerning buyers seeking style and functionality. Step inside to discover an airy, open-concept layout enhanced by soaring 9-foot ceilings on both the main and upper levels. Rich hardwood flooring flows seamlessly throughout, complemented by elegant pot lights and California shutters that offer both privacy and charm. The spacious living and dining area is anchored by a cozy fireplace, perfect for relaxing evenings and entertaining guests. The eat-in kitchen features sleek finishes, ample cabinetry, and a convenient walkout to the backyard creating an ideal space for everyday living and al fresco dining. Upstairs, four generously sized bedrooms provide abundant space for family and guests alike. Additional highlights include SEPARATE SIDE ENTRANCE to the basement, a no-sidewalk lot, allowing for 2-car parking on the driveway, and a welcoming covered porch. Don't miss the opportunity to own in one of Caledon's most sought-after neighborhoods. (id:60365)
185 William Bartlett Drive
Markham, Ontario
Rare Find with Walkout Basement in Berczy! Sunny & Spacious 5-Bed, 5-Bath in Top School Zone (Pierre Elliott Trudeau HS). This Home Features 9' Ceilings For 1st Floor. Brand New Hardwood Floors Thru-Out, Modern Staircase, Open-concept Kitchen with Extended Cabinetry, Granite Counters, and New Stainless Steel Appliances. Large Principal Rooms, Spacious Family Room With Fireplace. Close to Hwy 404/407, Top Schools, Parks & Shopping. (id:60365)
29 Anne Pegg Crescent
Georgina, Ontario
Welcome to 29 Anne Pegg Crescent a beautifully maintained, move-in ready town home in the heart of Suttons growing community. This stylish Delpark Homes Woodbine 2 model offers an ideal layout for both families and professionals seeking comfort, space, and convenience. Step inside to a bright open-concept main floor with gleaming hardwood floors and a functional layout that effortlessly blends living, dining, and kitchen spaces. The chef-inspired kitchen is equipped with stainless steel appliances, stone countertops, a modern backsplash, and crisp white cabinetry perfect for cooking, entertaining, or enjoying your morning coffee. Cozy up in the inviting living room by the gas fireplace or step out back to your private, fully fenced yard with a large deck ideal for BBQs and summer evenings. Upstairs, you'll find a generous primary suite featuring a walk-in closet and a spa-like 4-piece ensuite with a deep soaker tub and separate glass shower. Two additional spacious bedrooms provide flexibility for growing families, guests, or a home office.Additional highlights include a covered front porch, no sidewalk for extra parking, and an unobstructed view across the street offering added privacy and serenity. Perfectly located near Lake Simcoe, schools, parks, marinas, and local shops, with easy access to Highway 48 and the 404 this home is a smart choice whether you're upsizing, right-sizing, or entering the market. This is your chance to own a versatile, turn-key home in one of Georginas most desirable communities. (id:60365)
509 View Lake Road
Scugog, Ontario
This welcoming raised bungalow is perfect for the first time homeowner or couple wishing to downsize. It is just steps to Lake Scugog and built in 2018, the kitchen comes with all stainless appliances and a quartz counter for easy cleaning. this pleasant environment has farmland behind and waterfront properties across the street. The Generac generator will provide back-up power in case of power outage. The newly paved drive can easily park 3 vehicles for residence and/or visitors. Don't miss this opportunity to put your own touches on this huge unfinished basement. Open House Sat and Sun Aug 16 and 17 from 1:00 till 4:00 (id:60365)













