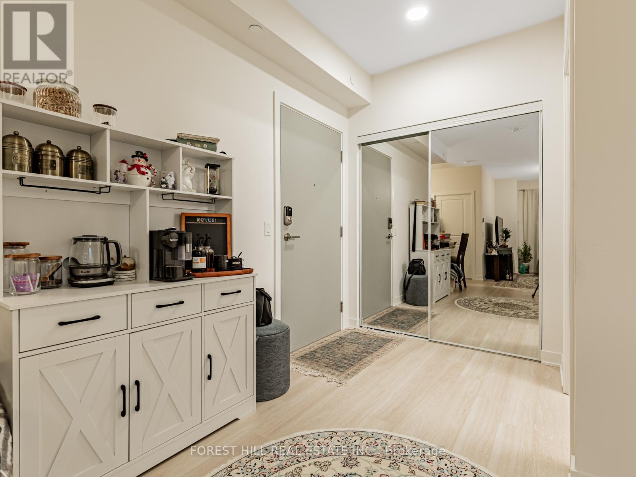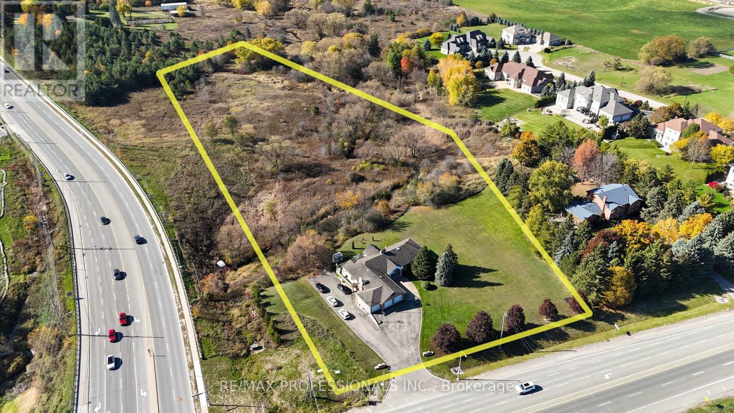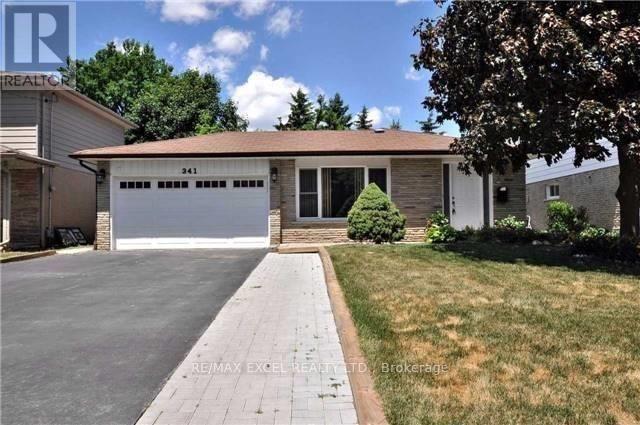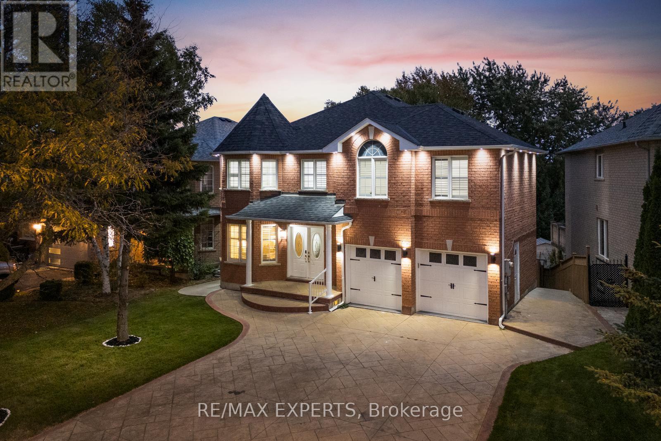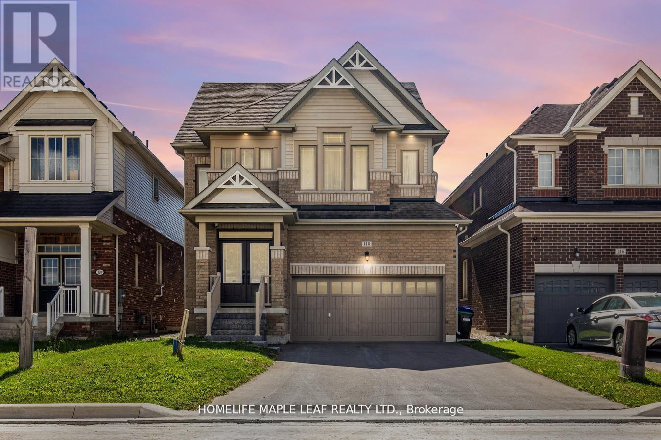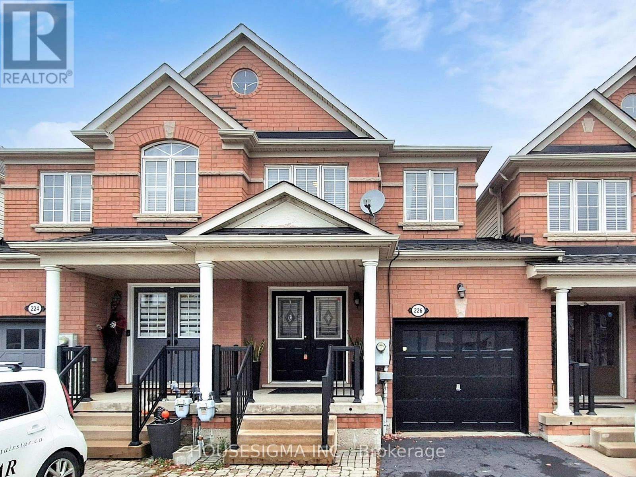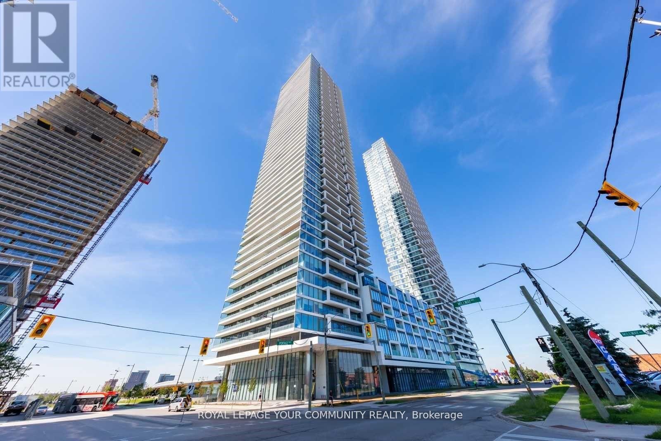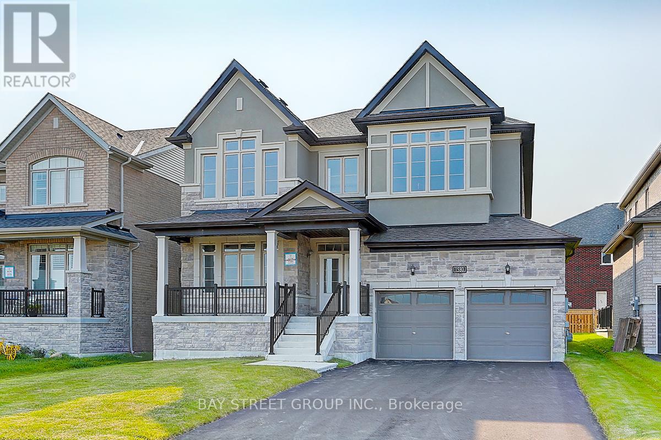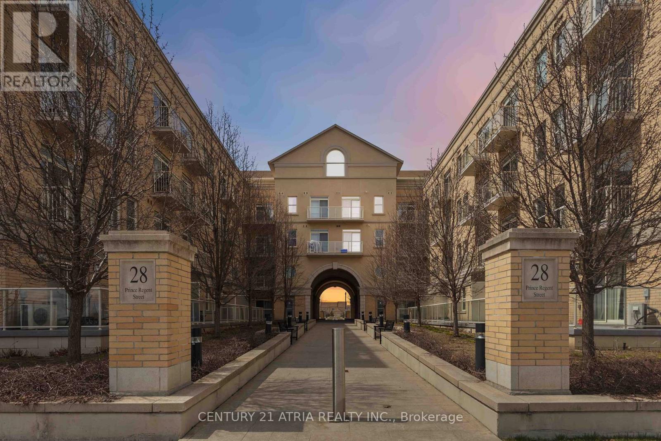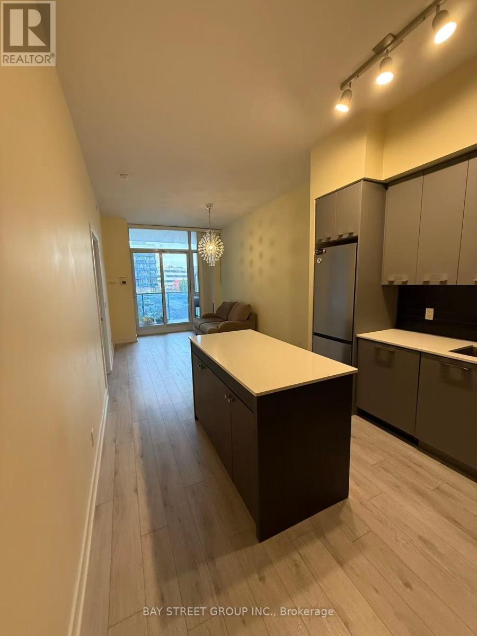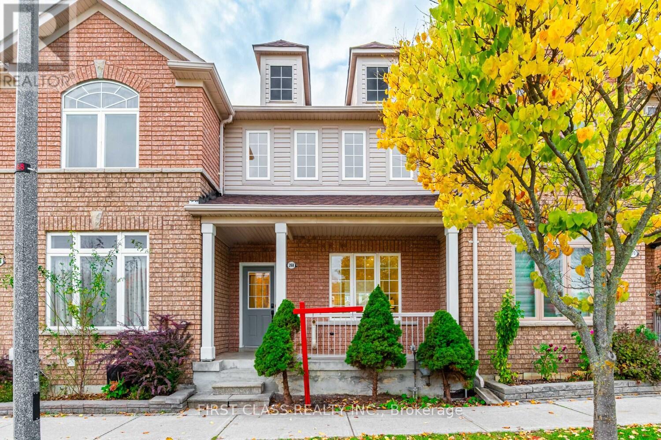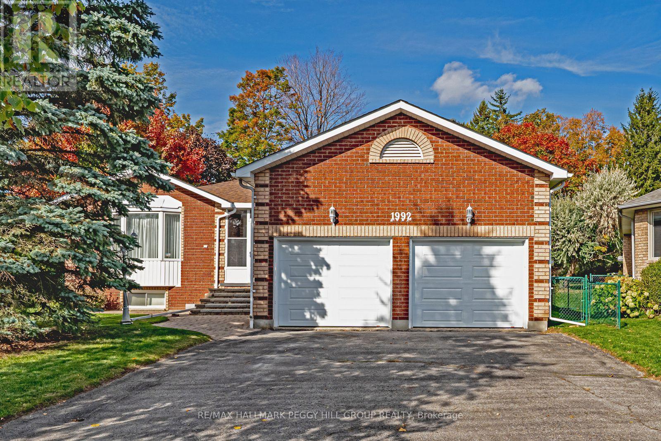1601 - 30 Upper Mall Way
Vaughan, Ontario
Welcome home to this bright and quiet, east facing unit at the new Promenade Towers! Suite 1601, with key pad entry and 9 ft ceilings, features approx 600 sq ft plus balcony of spacious, open concept living with kitchen, living room and den, primary bedroom with both east and north facing windows and large double closet. Enjoy your morning coffee with the sunrise on the open, balcony with clear views. Outstanding amenities include Private Membership in Club Liberty with exercise room and yoga studio, Private Dining with kitchen, Cards room, pet wash and dog run area, Cyber lounge, Media/game room, Billiards room, Guest Suites, study lounge, sports lounge, Party room, self-service parcel room, outdoor green roof terrace, children's play area & 24/7 Concierge! This suite comes with 1 parking and 1 locker. Steps to YRT/VIVA Public Transit Hub, direct access to Promenade Mall, easy access to HWY 7/407/400. High Speed internet included! Tenant pays Hydro. (id:60365)
10050 Warden Avenue
Markham, Ontario
Private Estate Dream or Development Potential. Seize this increasingly rare opportunity-one of the few remaining estate acreage properties in Markham. This sprawling 6.11-acre, west-facing property is strategically positioned in Markham's prime Future Growth Area; there is little land this size left in Markham to acquire. The substantial existing residence is a 6-bedroom, 6-bathroom raised bungalow ready for moving in, rebuilding, rental income, or a grand renovation. Enjoy incredible west-facing vistas of the rolling hills, natural landscape, and daily sunsets. With close proximity to top communities and Markham's top-tier amenities, this property represents the perfect combination of location, lifestyle, and investment potential. Endless possibilities include: 1) Realize your dream vision by building a new, custom luxury home 2) Seize the development opportunity in Markham's prime future growth area 3) Transform the existing large estate bungalow into a sprawling modern masterpiece 4) Explore severance potential and build two or more grand estate homes or 5) Hold for significant land bank appreciation in a rapidly growing and appreciating corridor. Opportunities of this magnitude are increasingly rare. There is nothing else like it. Buyer to verify all details, measurements and complete their own due diligence regarding all aspects of this property, including zoning and future use. Seller makes no representations or warranties. (id:60365)
341 Crosby Avenue
Richmond Hill, Ontario
Premium 50' X 100' Lot. Rare Double Car Garage & 4 Car Driveway. Detached Home With A Large Footprint. Finished Basement With 2 Bedrooms & 2 Bathrooms. Freshly Painted. Dining & Living Room With Hardwood Floors & Large Picture Window. Located In The Heart Of Richmond Hill. Close To Parks, Shopping, Restaurants, Church, Costco, Go Train & Highways. This Home Has So Much Potential!!! ***Short Walk To Crosby Heights Ps & Top Ranking Bayview Secondary School*** (id:60365)
147 Ashton Drive
Vaughan, Ontario
RAVINE LOT | WALK-OUT BASEMENT Premium 60 FT Wide Lot | NO SIDEWALK (6 CAR PARKING ON DRIVEWAY) | 4,000 SQ FT FINISHED LIVING SPACE| 4+3 Bedroom Detached | 3 Kitchens & 5 Baths| Fully Renovated| Welcome to 147 Ashton Dr - a rare ravine-lot offers a peaceful retreat from city life, while living in the city. This isn't living "near nature"; it's living in it - backing directly onto city-protected nature - with total privacy and no rear neighbours. This Fully Renovated home features a bright, carpet-free, open-concept main floor with hardwood, 24x24 porcelain tiles, oversized breakfast area and large windows. The chef inspired kitchen offers Quartz counters, centre island, WOLF 6-burner gas stove, sleek appliances, backsplash, undermount sink facing ravine. Family room w/ gas fireplace & wainscoting. Upgraded mudroom. Spacious bedrooms; primary with walk-in & ensuite. Walk-out basement features 2 Separate-Entrance Units (3 beds, 2 baths) ideal for extended family or potential income (current owners were getting $3,300/mo). Now VACANT, & move-in ready. (id:60365)
118 Lorne Thomas Place
New Tecumseth, Ontario
Welcome to 118 Lorne Thomas Place, New Tecumseth. It is a gorgeous detached 3-story house 5 bed, 4 washroom with 2 car garage Brookfield model home available in the prestigious treetops community.!! It has elegant stained hardwood floor on the main level and upper hallway, pot lights. A cozy gas fireplace granite kitchen countertops, stainless steel appliances and much more. This house provides comfort and convenience. This location is just 2 min from school, 10 min to Honda Plant, 5 min to Walmart and 2 mins from Highway 89. Don't miss out this opportunity. Must look it. (id:60365)
226 Canada Drive
Vaughan, Ontario
LOCATION, LOCATION, LOCATION! Prime Family Home Boasting Over 2,000 Sq Ft of Living Space With 3 Bedrooms And 4 Full Bathrooms. Finished Basement Features a Wet Bar and Full Bath-Ideal As An Entertainment Hub or In-Law Suite. Convenient 2nd-Floor Laundry Adds Everyday Comfort. Spacious Primary Bedroom Includes A 4-Piece Ensuite and Walk-In Closet. Open-Concept Eat-In Kitchen Shines with Newly Upgraded Stainless Steel Appliances, Breakfast Bar, And Pot Lights. Bright Family Room Offers a Floor-To-Ceiling Sliding Door Walkout to the Deck and Fully Fenced, Great Sized Backyard. Impressive Double-Door Entry Welcomes You Home. Recent Upgrades, Roof (2021), Hardwood Flooring on Main Level (2025), And Renewed Stairs (2025). Steps From Highway 400, Cortellucci Vaughan Hospital, Canada's Wonderland, Vaughan Mills Mall, Walmart, Shops, Restaurants, And Top-Ranked Schools-Everything You Need Is Within Reach! (id:60365)
5311 - 950 Portage Parkway
Vaughan, Ontario
Welcome To Transit City, This Beautiful West Facing Unit Is In The Heart of The VMC. Functional Layout & Bedroom W/Window, Large Balcony W/Unobstructed View. Beautiful At Sunset! Steps To Vaughan Subway, Transit Hub & Y.M.C.A. Open Concept Unit W/Modern Kitchen Featuring Quartz Counters, B/I Appliances, Backsplash & Undermount Sink. 9Ft. Smooth Ceilings T/O. Close to Entertainment, Restaurant, Shopping & York University. 45 Min to Union. Easy Access To Hwy 400, 407 & Hwy 401 (id:60365)
1580 Sharpe Street
Innisfil, Ontario
Discover your dream home in Innisfil, offering approximately 3500 sq. ft. of elegant living space, perfect for young professionals and larger families seeking both comfort and value. The open-concept kitchen seamlessly connects to the living and dining areas, making it ideal for entertaining and family gatherings. Three parking spot in garage. Nestled just minutes from the Barrie South GO Station for easy commuting, as well as Tanger Outlets Cookstown, Lake Simcoe, Costco, Innisfil YMCA and a future GO Train Station, this home is surrounded by a variety of top-rated restaurants and diverse shopping venues. Additionally, it is conveniently located just a short drive from Highway 400, providing quick access to the Greater Toronto Area and beyond. With nearby parks, beaches, and golf clubs like Big Cedar Golf & Country Club, you'll have plenty of options for outdoor recreation. For water enthusiasts, Innisfil offers three convenient boat launches: Innisfil Beach Park, Shore Acres, and Isabella Street, perfect for fishing, water skiing, sailing, or simply enjoying a day on the water. With interest rates trending down, seize this fantastic opportunity to make this exceptional property your own! (id:60365)
331 - 28 Prince Regent Street
Markham, Ontario
Experience breathtaking views in this stunning suite! + Low-rise, boutique style condos +Spacious 1 bedroom with an oversized walk in closet + 1 den (can be used as a 2nd bedroom) + 1washroom + 665 sq ft of functional living space (every square foot is optimized!)+ Balcony overlooking the pond! + Soaring 9 Ft Smooth Ceilings + Stainless steel appliances, undermount cabinet lights + 1 underground parking EV parking available (Additional overnight street parking available) + 1 locker + Stunning kitchen featuring full size stainless steel appliances, stone countertops, ample cabinets + Located in top ranking school zones - St. Augustine (9.6/10) and Nokiidaa P.S. (9.2/10) + Seconds to the park + Walking distance to cafe's and clinics, 5 mins to Hwy 404, 5 mins to Costco, 5 mins to shopping centre, 4 min walk to bus stop, 13 mins to GO train station, 4 mins to restaurants + Versatile living experience +28 Prince Regent St unit 331 is the perfect blend of modern elegance and convenience living! (id:60365)
241 - 9471 Yonge Street
Richmond Hill, Ontario
Xpression Condos Suite With One Bedroom, One Den, And Two Washrooms In The South Of Richmond Hill. Steps To Hillcrest Mall, Supermarket, Restaurants, Parks, and Transit. Easy Access To Highways 7 & 407. 24Hr Concierge, Fitness, Spa, Pool, Movie Theatre & Game Room, Terraces With BBQ Available In Condo Building. Fully Updated With Fresh Paint, Brand-New Flooring, and Brand-New Refrigerator. Den Is Well Size And Two Washrooms Satisfy Resident Needs. One Underground Parking Including. (id:60365)
268 Roy Rainey Avenue
Markham, Ontario
Beautifully fully renovated ($150k+) 3-bedroom, 4-washroom, 2 storey freehold townhouse located in the highly sought-after Wismer community of Markham. Situated on a quiet street and right beside Wismer Park, this home offers the perfect balance of peaceful neighbourhood living and everyday convenience. Main floor features 9-foot ceilings, hardwood flooring throughout, pot lights, and a bright, open-concept layout. The brand new kitchen is thoughtfully upgraded with quartz countertops, stylish backsplash, and all new stainless steel appliances, providing a modern and functional space ideal for cooking and entertaining. Upper level includes three generously sized bedrooms, including a comfortable primary bedroom with its own private ensuite. Brand new finished basement adds valuable additional living space, featuring recreation room, laundry room, and a wet bar. With its existing layout and full bathroom, the basement can be easily converted into a rental apartment, offering excellent income potential. Rear lane access leads to a private garage, plus two additional outdoor parking spaces. The landscaped backyard with a large fenced gate provides privacy and an ideal outdoor space for relaxing, dining, or play. Located within an 8-minute walk to both a highly rated public elementary school and high school, as well as close proximity to parks, trails, shopping, and transit - this home delivers exceptional lifestyle value in one of Markham's most desirable neighbourhoods. (id:60365)
1992 Annecca Street
Innisfil, Ontario
SPACIOUS INNISFIL GEM WITH A WORKSHOP, SUNROOM, & STUNNING BACKYARD ESCAPE, JUST MINUTES FROM LAKE SIMCOE! Nestled on a premium lot just moments from the heart of Innisfil, this inviting home delivers a lifestyle that's equal parts peaceful and connected - steps to the library, schools, parks, and the vibrant shops and dining along Innisfil Beach Road, and only five minutes from the sparkling shores of Lake Simcoe. From the moment you arrive, lush trees, a well-lit interlock patio, and a welcoming enclosed front porch set the tone. The double garage impresses with 9 ft wide doors, soaring ceilings with loft potential, and natural light pouring in through side windows, while the spacious driveway and insulated 14 x 16 ft workshop with a wood stove create the ultimate setup for weekend projects and recreational toys. The private backyard is a quiet escape, with colourful flower beds, a generous lawn, and an expansive deck, ideal for dining, relaxing, and family BBQs. Inside, the home radiates warmth and charm, with oak hardwood and ceramic floors, decorative stucco ceilings, classic French doors, and oak railings. The bright living and dining area offers a bay window view to the front yard, flowing into a family room and kitchen with solid oak cabinetry and a breakfast nook. Walkout to an insulated pine sunroom with a fireplace or heater hookup and access to the backyard and deck, perfect for year-round lounging. Three spacious bedrooms include a sunny primary suite with a walk-in closet and an ensuite featuring a relaxing Jacuzzi tub, while the main 4-piece bath adds everyday comfort. The basement offers even more space to unwind with a large rec room, gas fireplace, bar, powder room, and office nook, finished with above-grade windows and warm pine panelling. With thoughtful extras like an electronic air filter, and an intercom system, this #HomeToStay offers comfort, convenience, and character in an unforgettable package! (id:60365)

