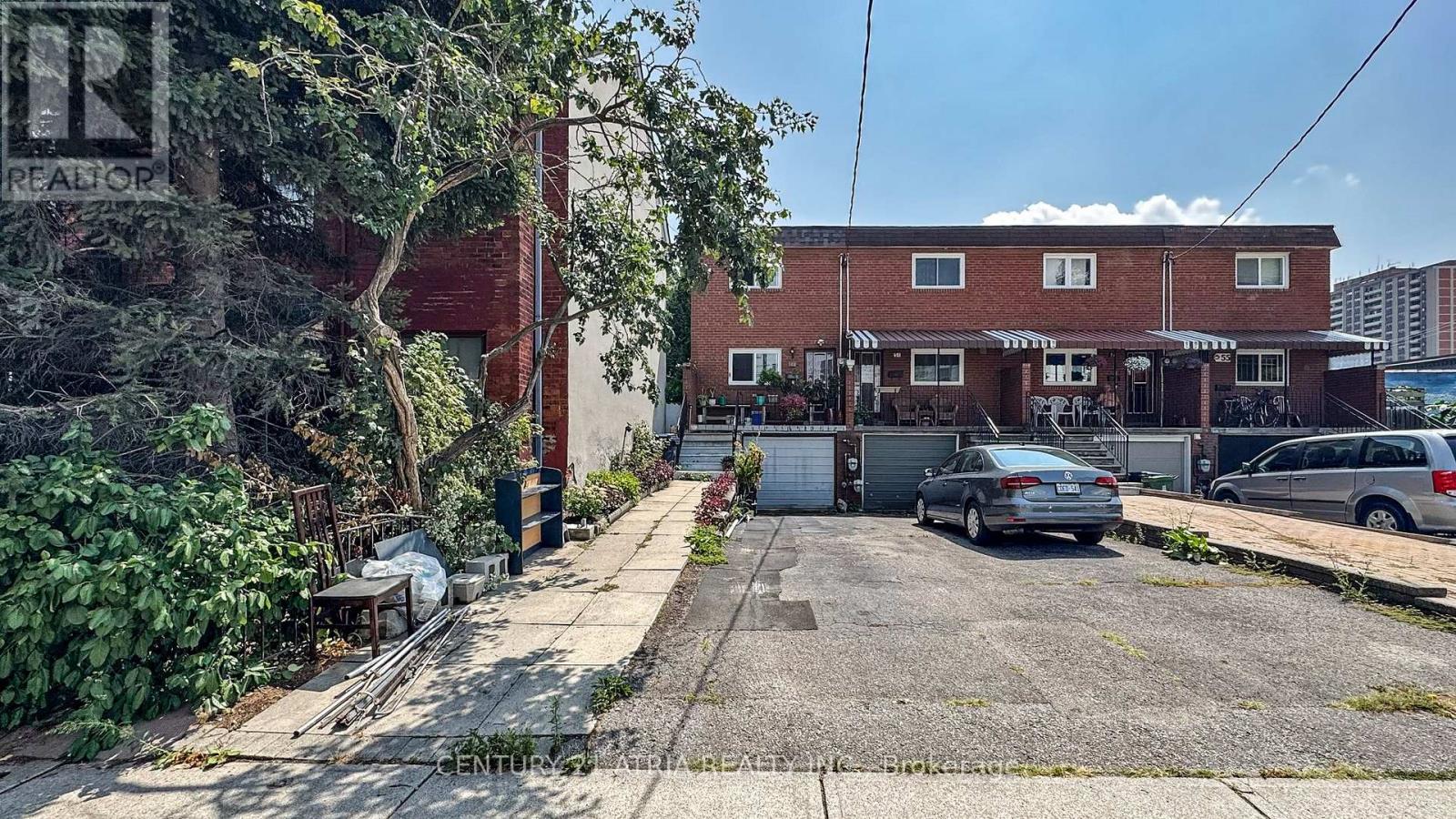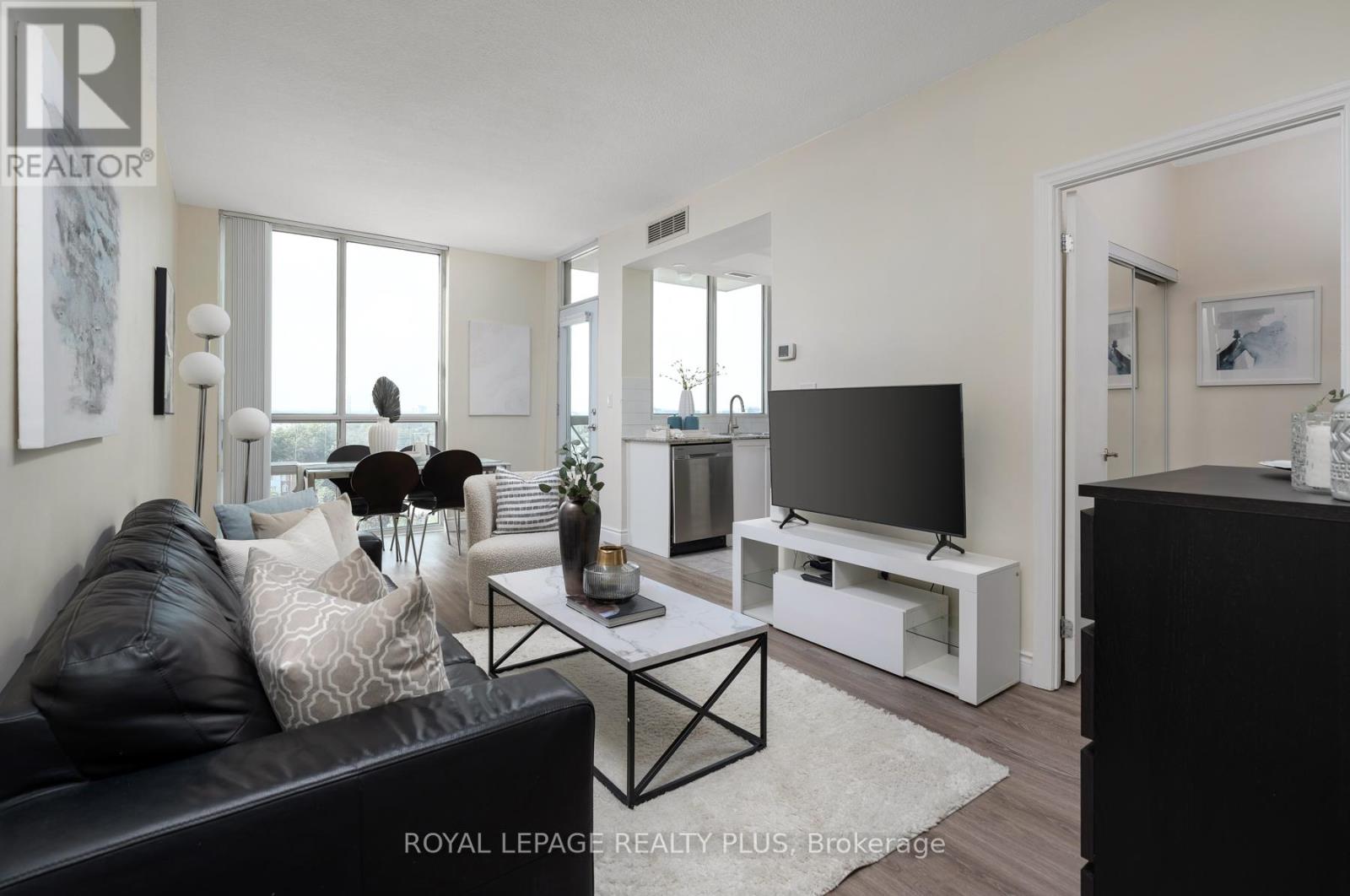1106 - 220 Missinnihe Way S
Mississauga, Ontario
Welcome to Brightwater II Residences! Perfectly situated in the heart of Downtown Port Credit, this modern open-concept suite features 2 bedrooms plus a den, 2 full baths, soaring 9 ceilings, and a sleek luxury kitchen with integrated cabinetry and an island. Enjoy stunning lake views with the while you unwind for the night. Amenities include concierge service, a fitness centre, party room, rooftop terrace, and garden. Just steps to supermarkets, banks, boutiques, luxury shops, restaurants, the GO Station, library, and so much more. (id:60365)
79 Foxwell Street
Toronto, Ontario
Welcome To This Beautifully Renovated and Updated 2-Story Home Located In A Highly Desirable Neighbourhood! This Home Boasts Many Modern Finishes Throughout, Large Space To Entertain, Large Bedrooms and Includes Your Very Own Movie Theatre! This Home Features a Newly Renovated Modern Kitchen With Built-In Gas StoveTop, Built-in Oven & Microwave, Well Equipped Bar Area, Large Family Room With 9ft Ceiling Which Opens Into a Large Sunroom With Pinewood Panelling And Two Large SkyLights Allowing Lots Of Natural Light In. Fenced Yard With No Backyard Neighbours. 2 Large Bedrooms on 2nd floor and 1 Large Bedroom on Main Floor. Don't Miss your Chance To Own A Custom Movie Theatre With Your Own Built-in 3D Full HD Epson 3500 Projector, Screen and 7 Speakers Plus Subwoofer!! Basement Is Finished With Separate Entrance, Potential For Income. Close to Schools, Parks, Lambton Golf & Country Club, Transit, Shops and Much More! Don't Miss Your Chance To own This Beautiful Home!! (id:60365)
49 Noble Street
Toronto, Ontario
Presenting an exceptional opportunity to acquire an end-unit, two-story townhouse with a walk- out basement and a built-in garage, ensuring convenience and eliminating the need for street parking. This property offers a blank canvas, allowing for customization to create a home that perfectly aligns with your vision. Positioned adjacent to a laneway, there is significant potential to capitalize on Torontos growing demand for laneway and garden suites, with the possibility to build additional income-generating units. As part of an ongoing initiative, the City of Toronto is now offering free, pre-approved building plans for laneway homes and garden suites. These professionally designed plans include options for studio, one-bedroom, and two-bedroom units, providing an excellent opportunity to maximize rental income or expand the propertys value. This is a prime investment for those looking to enter the Toronto real estate market or diversify their portfolio with high-growth potential. (id:60365)
2804 - 30 Gibbs Road
Toronto, Ontario
Welcome to Valhalla Town Square! Enjoy stunning, unobstructed views from this modern, stylish unit offering the perfect blend of comfort and convenience. Featuring an open-concept layout, a sleek chefs kitchen with stainless steel appliances, and generous cabinetry for ample storage. The spacious bedroom opens onto a serene balcony showcasing panoramic views of Pearson Airport, Downtown Mississauga, and North York. Residents enjoy access to premium amenities including a state-of-the-art fitness center and a beautiful rooftop terrace. Located in a highly sought-after neighborhood with excellent transit and nearby conveniences. One parking (owned) spot. Internet is included in the condo fees (id:60365)
Ll03 - 816 Lansdowne Avenue
Toronto, Ontario
Located in the vibrant Wallace Emerson/Junction Triangle neighborhood, this well-sized 512 sq ft bachelor condo offers the perfect mix of comfort, convenience, and charm. Ideal for couples ,single professional students this bright and efficient space is move-in ready. Enjoy an open-concept layout with plenty of natural light, a modern kitchen with good storage, and a clean bathroom. The unit also includes in-unit laundry a rare and convenient bonus in a bachelor suite. Steps away from transit, cafes, parks, and the buzz of both Bloor and Dupont, this location is unbeatable for anyone looking to enjoy one of Toronto's most dynamic communities. Whether you're looking for a place to call home or a smart investment, this bachelor apartment checks all the boxes. (id:60365)
2436 Felhaber Crescent
Oakville, Ontario
Don't Miss Out This Beautiful 4 Lrge Bdrms Semi-Detached To Settle Your Family In Prestigious Joshua Creek W/Amazing Neighbours. Open-Concept Main Floor W/9Ft Ceilings & Cathedral Foyer. Direct Garage Access Thru Main Flr Laundry. Spacious Formal Dining, Sun-Filled Eat-In Kitchen, Cozy Family Room W/Gas Fireplace & Walk-Out To Private Backyard. Primary Bdrm Features Large W/I Closet, 4Pc Ensuite W/Soaker Tub & Separate Shower. Steps To Parks, Trails, Shopping, Transit & Hwy. Top Notch School District! You Will Fall In Love With This Home! (id:60365)
86 Junetown Circle
Brampton, Ontario
One Of Credit Ridges Finest! Over 4,000 Sq Ft Of Luxury Living. Hardwood Throughout, No Carpet. Gourmet Kitchen W/Quartz Counters, New Backsplash, Center Island & S/S Appl. 4 Spacious Beds W/Built-In Closet Organizers, 3 Upg Baths. Fin Bsmt W/Office, Family Rm, Stone Wall, Fireplace, Games Area, Gym, 5th Bed & Bath. New Interlocked Porch, Oversized Deck W/Pergola, Pot Lights. Well-Maintained & Move-In Ready! Extras: S/S Fridge, Stove, Dishwasher, Range Hood, Washer, Dryer 2 TV Wall Mounts, Pergola Draping, All Electrical Light Fixtures, All Window Coverings. (id:60365)
303 - 10 Parklawn Road
Toronto, Ontario
Bright 1+Den Condo at Westlake Encore | 10 Park Lawn Rd #303Welcome to this sun-filled 1 Bed + Den unit in the sought-after Westlake Encore! Enjoy partial lake and city views from your suite in one of Mimicos premier waterfront communities. Functional open-concept layout with floor-to-ceiling windows, modern kitchen with quartz countertops & stainless steel appliances. Spacious denperfect for home office or guest space.Building Amenities:Resort-style living with access to the 8th-floor outdoor pool & sun deck, penthouse fitness centre, golf simulator, basketball/squash court, media & party rooms, BBQ area, and fire pits.Location Perks:Direct access to Metro, LCBO, Shoppers Drug Mart, cafes, restaurants, and TTC. Steps to Humber Bay Park and waterfront trails. Minutes to downtown via Gardiner Expressway or GO Station.Includes: 1 Parking + 1 Locker (id:60365)
409 - 100 Coe Hill Drive
Toronto, Ontario
Affordable option in one of Toronto's most desirable neighbourhoods. Spacious one bedroom with open concept layout and walkout to tree-top balcony with a peek at Lake Ontario. Immaculate, freshly painted and ready to move in or renovate to create your dream space. Large bedroom accommodates king sized bed with large double closet. Additional closets & storage ensuite plus locker on 2nd floor. Underground parking space close to entry door. This Co-ownership building is one of Toronto's best kept secrets. Extremely economical living with property taxes, parking, locker and all utilities except hydro included in your maintenance fee. Well maintained, quiet building with newer windows, a live-in superintendent & visitor parking. Close to High Park, Bloor West Village, Roncy Village, Lake Ontario waterfront parks and trails & St Joseph's Hospital. Many transit options; streetcars to downtown just a 7 minute walk, Swansea 77 route to Runnymede station stops adjacent to building for a fast 1.7 km ride to the Bloor Line. Whether you are a first-time buyer or a down-sizer this building offers an amazing opportunity for affordable ownership in one of the City's best areas with tree-lined streets, friendly neighbours and relaxed vibe. (id:60365)
126 - 2289 Lake Shore Boulevard W
Toronto, Ontario
Welcome to TH126 at Grand Harbour The Pinnacle of Waterfront LIving.This stunning 2-bedroom residence offers over 1,800 sq. ft. of thoughtfully designed living space, fully renovated and reconfigured with high-end luxury finishes throughout. The main floor boasts soaring ceilings, custom built-in cabinetry, heated marble floors, and expansive European-style side-opening windows with custom shades flooding the space with natural light. Enjoy seamless indoor-outdoor living with direct access to your private terrace. The chefs kitchen features rich walnut cabinetry, granite countertops, a walk-in pantry, and premium Wolf, Sub-Zero, and Miele appliances. An inviting eat-in area makes it perfect for both casual mornings and elegant entertaining. Upstairs, the primary suite offers a spa-inspired ensuite with a two-person soaker tub and separate glass shower. The second bedroom is generously sized and comes with its own full bath, providing comfort and privacy for guests or family. Maintenance fees include heat, hydro, water, an extensive TV package, security services, high-speed Internet, home phone, and access to Grand Harbour's gated community with state-of-the-art amenities just steps from the marina and boardwalk. (landscape lighting, sprinkler system, landscaped) (id:60365)
903 - 1359 Rathburn Road E
Mississauga, Ontario
Welcome to this beautifully appointed corner unit a bright and inviting suite that blends modern comfort with practical design. From the moment you step inside, you're welcomed by an open-concept layout filled with natural light, highlighted by soaring 9-foot ceilings and contemporary kitchen pot lights that add warmth and style. Sleek vinyl flooring runs throughout, offering a clean, low-maintenance finish. The modern kitchen features granite countertops, updated cabinetry, and a smooth flow into the living and dining are as perfect for entertaining guests or enjoying a quiet night in. Step out onto your private balcony and enjoy your own outdoor space, ideal for morning coffee or evening relaxation. The bedroom is a peaceful retreat, complete with large windows that fill the room with natural light and easy access to a well-appointed bathroom. This unit includes a private parking space and a locker for extra storage. Even better, all utilities including hydro are fully included, making everyday living simple and hassle-free. The building is offers access to a wide range of amenities such as an indoor saltwater pool, sauna, fully equipped fitness center, party room, and media lounge. With 24/7 concierge service, you'll always feel safe and supported. Centrally located just minutes from major highways including the 401, 403, 410, and 427, and close to public transit, Pearson International Airport, shopping centers, parks, and dining, this home offers excellent connectivity and convenience. Whether you're commuting into the city or exploring the local area, everything you need is right at your doorstep. Ideal for professionals, first-time buyers, or anyone seeking a stylish, low-maintenance lifestyle in a vibrant community, this exceptional corner unit is ready to welcome you home. Book your private showing today. (id:60365)
548 Terrace Way
Oakville, Ontario
Sophisticated 4+1 bedroom, 3.5 bath freehold townhome by Rosehaven Homes, nestled in a prestigious North Oakville pocket. Tailored for today's lifestyle, the main floor showcases soaring 9-foot ceilings, wide-plank engineered hardwood, and an airy living space. The welcoming family room offers a coffered ceiling and a warm gas fireplace perfect for relaxing evenings. A well-planned laundry area provides inside entry to the garage for everyday convenience. The chef's kitchen is equipped with a pantry, raised breakfast bar, and stainless steel appliances, seamlessly connecting to the dining area with French door access to the deck ideal for enjoying a quiet morning coffee. Upstairs, the primary retreat impresses with a 9-foot coffered ceiling, walk-in closet, and a spa-like five-piece ensuite featuring double vanities and a deep soaker tub. Three additional bedrooms share a bright four-piece main bath. The professionally finished lower level adds valuable living space, complete with a recreation room, gym, laminate flooring, and a fifth bedroom with ensuite privilege to a sleek three-piece bathroom. Ample storage keeps everything neatly organized. Enhanced by thoughtful upgrades, the home boasts oversized windows, California shutters, upgraded trim and doors, in-ceiling speakers, oak staircases, exterior coach lights, and a rough-in for an EV charging unit. Located in a vibrant, family-oriented community, there are steps from Kings Christian Collegiate and minutes from Sixteen Mile Sports Complex, trails, parks, excellent schools, shopping, dining, the hospital, and key commuter routes. This home delivers both elegance and practicality in one remarkable package. **Virtually staged pictures** (id:60365)













