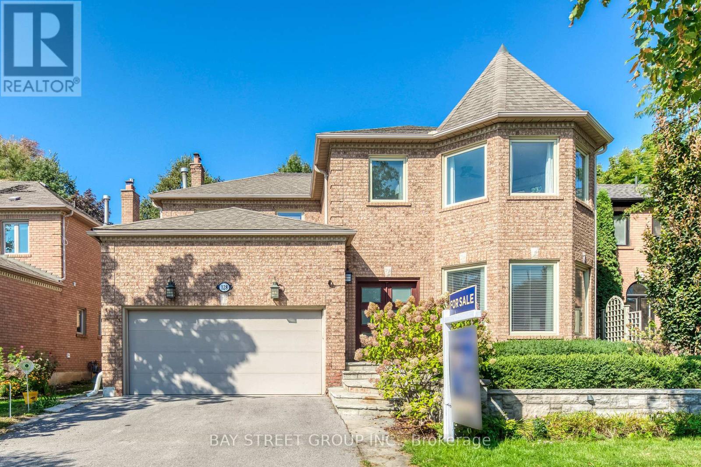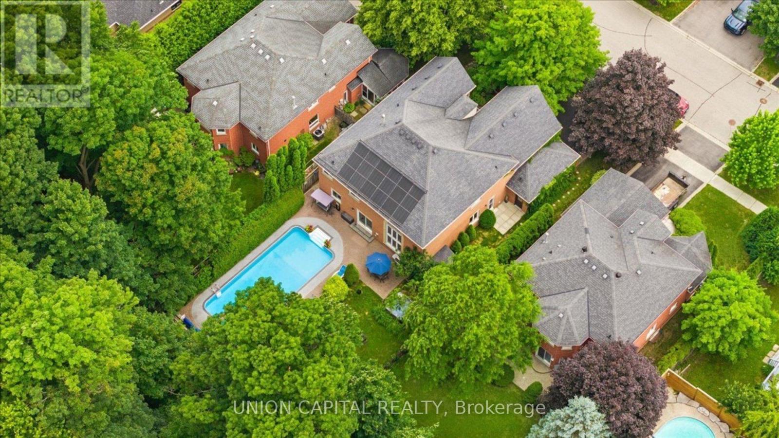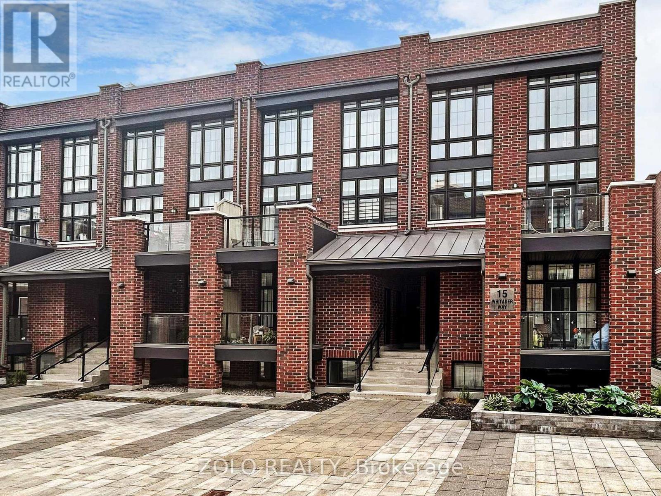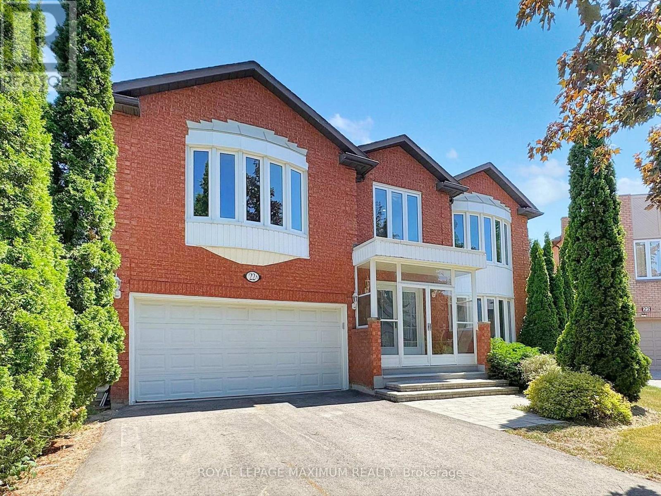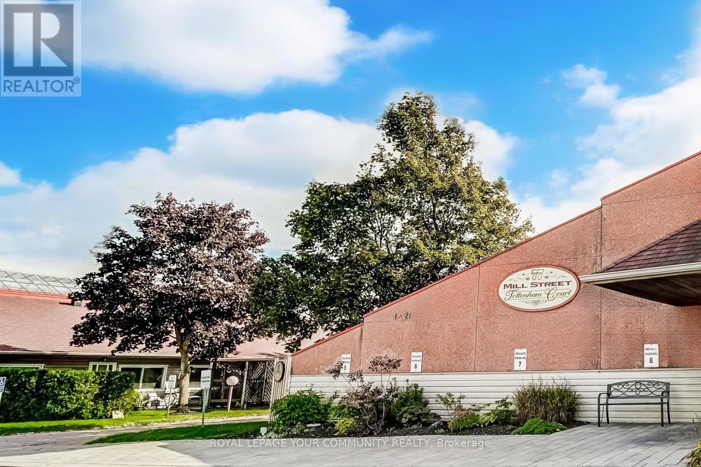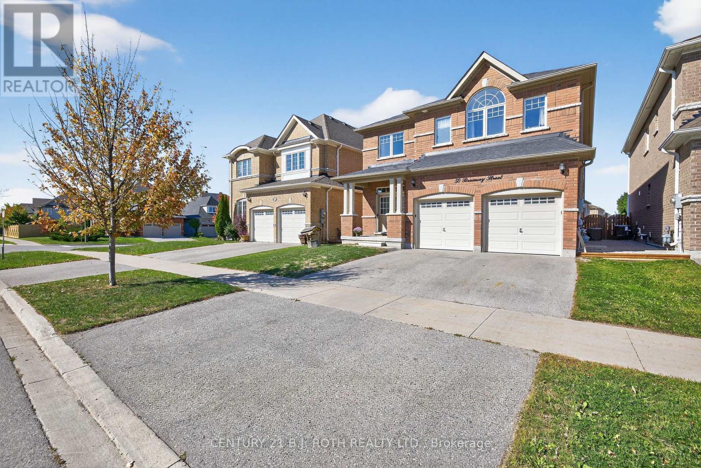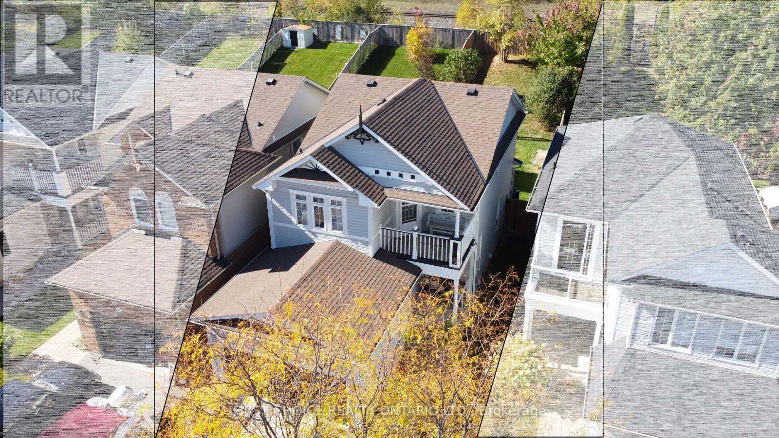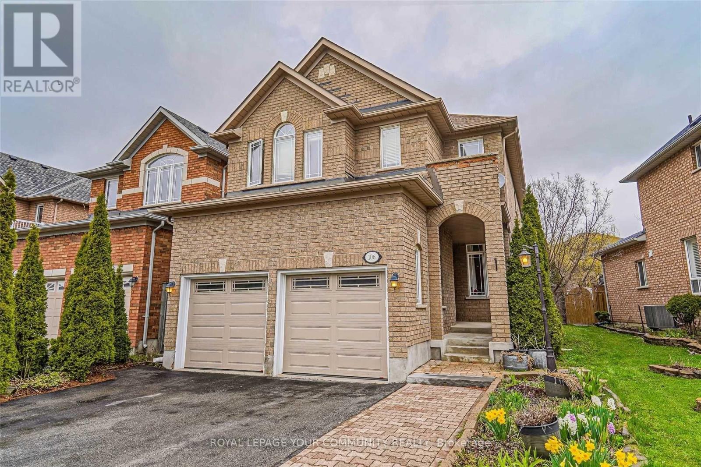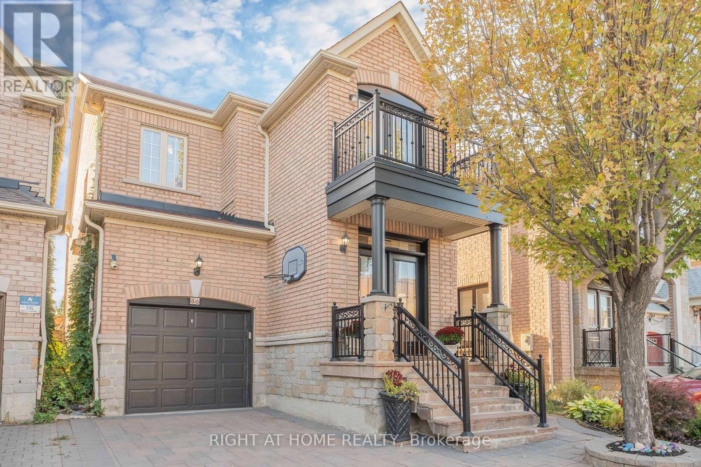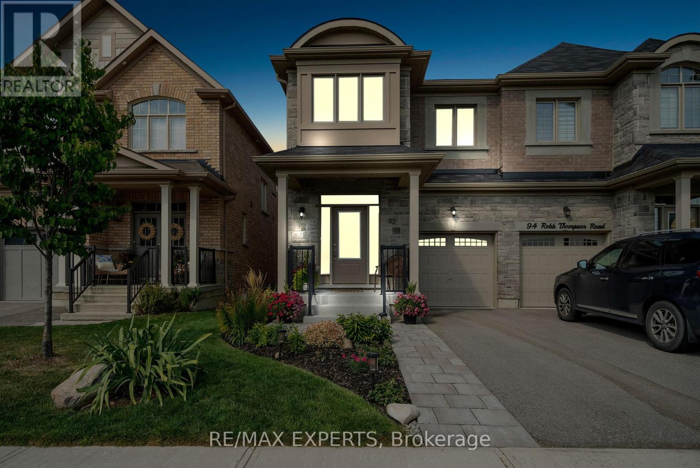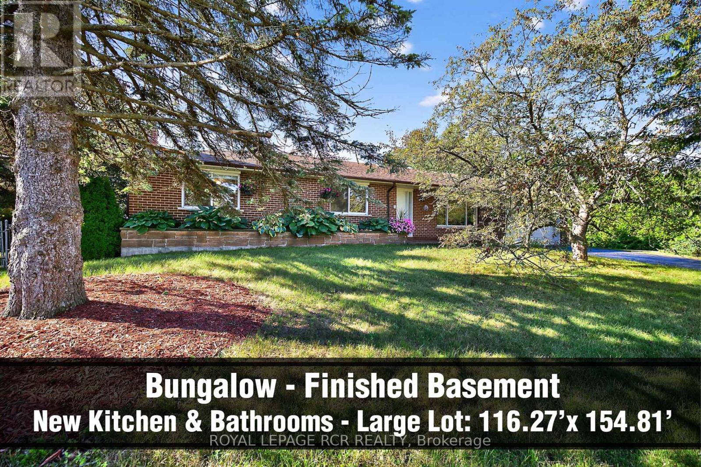128 Beverley Glen Boulevard
Vaughan, Ontario
Nestled in the prestigious Beverley Glen community, this updated executive residence offers over 6000sf of refined living space (4,034+2155sf MPAC), thoughtfully designed for modern family living. Featuring 9-foot ceiling, 4+1 spacious bedrooms, 5 bathrooms, a bright main-floor office, custom chef's kitchen with oversized center island, Miele appliances, quartz countertops, elegant living room and family room both highlighted by cozy fireplaces, spacious formal dining room equipped with designer lighting, coffee bar & wine fridge, and a bright breakfast area immersed with scenic view of the backyard; The primary bedroom suite featuring a private lounge, walk-in closet, spa-inspired ensuite featuring double sinks, designer bathtub, oversized glass showers and dedicated toilet room. Professionally finished basement adds lots of extra living and entertainment space plus an additional bedroom and full bath, perfect for extended family or guests. Upgraded HRV air exchanger further elevates comfort with improved indoor air quality. The professionally landscaped front and backyard featuring high-end natural stone patios, automatic sprinkler systems, center-piece water fountain, and amazing privacy, perfect for entertaining! Ideally located within the catchment of top-rated schools: Wilshire Elementary, Ventura Park (French Immersion), and Westmount Collegiate Institute; Within walking distance to parks, Walmart Supercentre, Grocery stores and restaurants; Minutes of Highway 407, Finch Subway Station and Langstaff GO Station, making commuting a breeze no matter which direction! This move-in ready home combines space, elegance and convenience in one of Vaughan's most sought-after neighbourhoods. Do Not Miss! (id:60365)
86 Charing Crescent
Aurora, Ontario
*Experience Resort-Style Living in Aurora Highlands* This executive home sits on a premium 59.23 ft x 154.44 ft lot, backing onto protected forest for rare privacy and a true backyard retreat. With nearly 5,300 sq ft of living space (3,946 above grade), 4 bedrooms, 5 bathrooms, and a 3-car garage, this property offers both function and lifestyle. Step inside to a grand rotunda staircase, smooth ceilings, and a sun-filled layout. The main floor features hardwood flooring, new pot lighting, a formal living and dining room, and a family room with 18-ft ceilings, Palladian windows, and a 3-sided gas fireplace. The kitchen is equipped with granite counters, a breakfast bar, and a walk-out to your private yard. A main-floor office and laundry/mudroom with garage access add convenience. Upstairs, the primary suite includes his & hers walk-in closets and a spa-inspired ensuite. Two secondary bedrooms feature cathedral ceilings; one has its own ensuite, while the others share a Jack & Jill bath. All bedrooms include walk-in closets. The finished basement offers 1,600 sq ft of flexible living space, a 3-piece bath, and ample storage. Your outdoor oasis features a heated 46-ft saltwater pool with both solar and gas systems, a cabana with electrical/water hookups, a dual-motor hot tub with Wi-Fi control, an outdoor shower, two gas lines, and professional landscaping; all this backed onto a private greenspace. Lovingly maintained by original owners with major updates: furnace + AC (2025), bathrooms (2 yrs), garage doors (2 yrs), roof (8 yrs), NorthStar windows (partial), central vac (1 yr), water softener + iron filter (5 yrs), 200-amp service, and more. Prime Aurora Highlands location: top-ranked schools (Highview PS, Light of Christ CES, Aurora HS), minutes to trails, golf, shopping, and Hwy 404/407. Want to see more - check the virtual tour for full photo gallery, video, and floor plans. (id:60365)
322 - 15 Whitaker Way
Whitchurch-Stouffville, Ontario
**Two side-by-side Parking spots** Welcome to stylish, contemporary living in this chic 2-bedroom stacked townhouse. Featuring 9' ceilings on the main floor and bright floor-to-ceiling windows throughout! The kitchen features stainless steel appliances and loads of counter space. The large living/dining room and attached balcony gives you plenty of room to relax or entertain. The second floor includes two large bedrooms, ample closet space, 4-piece bath and in-suite laundry. Step upstairs to the 17' x 19' private rooftop patio to refresh & rejuvenate in your own exclusive outdoor space. Or share the space with your friends and family! Unit 322 includes two side-by-side underground parking spots and a storage locker! Located in a vibrant, friendly community within walking distance to shopping, restaurants and bike trails! (id:60365)
22 A Waltham Crescent
Richmond Hill, Ontario
Welcome to this luxurious 5+2 bedroom home, showcasing 4,375 sqft of living space, complemented by a finished basement with an additional 2,187 sqft, totalling an astounding 6,562 sqft of total livable area. This property boasts Modern Elegance and ample room for family gatherings and celebrations. The home features a Brand-New Kitchen, stunning porcelain tiles, Brand-new hardwood flooring throughout the main and second floors, as well as beautifully Renovated Bathrooms, Pot lights and freshly painted throughout. Relax in the Family Room by the fireplace, or entertain in the Living / Dining Rooms. A Cozy Sanctuary awaits in the Finished Basement, featuring 2 bedrooms, 1 bathroom, with its own large Kitchen, Living Room, and storage closets. This cozy space offers a perfect blend of comfort and functionality, ideal for family members, guests, entertainment or a potential rental opportunity. Enjoy a private oasis of serenity in your peaceful backyard with a picturesque deck complete with a gazebo and shed, gazing out at a serene backdrop of greenery, surrounded by the tranquillity of nature's splendor, perfect for outdoor entertaining. Work from home with a main floor office (den) or in-law suite with a large walk-in closet. A large main floor laundry room for added convenience, and a 2-car garage with easy access. This home offers the perfect blend of luxury, practicality, and lifestyle. Located in a Prime Location, this home is situated in a desirable neighbourhood, close to top-rated elementary, middle, and high schools, as well as public transit, highways, shopping centres, parks, community facilities, restaurants, and other amenities. Green spaces for outdoor activities and relaxation - Community facilities: Community centers, libraries, and more!!! (id:60365)
23 Maurino Court
Bradford West Gwillimbury, Ontario
Welcome to your new home! This stunning 3+2 bedroom, 3-level backsplit detached house is tucked away in a quiet cul-de-sac within a mature, family-friendly neighbourhood. From the moment you arrive, youll notice the charm and space this home offers it looks much larger than it appears from the outside, with a layout designed for both comfort and functionality. Inside, the recently renovated kitchen shines with brand-new cabinets, quartz counters with matching backsplash, stainless steel appliances, and elegant porcelain tiles, perfect for entertaining or family meals. The home also features partial open-concept living, new flooring throughout (2021), and bright, spacious areas that flow seamlessly. The finished basement adds even more living space, with smooth ceilings, pot lights, and a beautifully updated bathroom perfect for guests, a home office, or recreation. Step outside into your private backyard oasis with new landscaping, a large patio, and a fully fenced backyard for complete privacy, its ideal for gatherings, gardening, or quiet relaxation. The large driveway offers ample parking, and the oversized crawl space provides generous storage solutions. This home has been well maintained with major updates already done: Furnace & A/C (2015), Shingles (2017), Asphalt Drive (2019), new flooring (2021), and updated eavestroughs. Conveniently located within walking distance to French Immersion and public schools, scenic trails, and just a 15-minute walk to Bradford GO Station, which takes you downtown in about an hour perfect for commuters. A fantastic opportunity for first-time buyers, up-sizers, or investors, move-in ready and waiting for you! This one wont last long! (id:60365)
3 - 77 Mill Street E
New Tecumseth, Ontario
Welcome to effortless living at Tottenham Courts! This beautifully renovated 2 bedroom, 2 bathroom condominium offers the perfect blend of style, comfort and convenience in one of Tottenhams most desirable communities. Whether you're a first-time buyer, downsizing or simply seeking a low-maintenance lifestyle, this condo checks all the boxes. Step inside to an inviting open-concept layout featuring an updated kitchen, fully renovated bathrooms and fresh finishes throughout. Vinyl flooring adds warmth and continuity, while the walkout to your private patio creates a perfect space for relaxing, barbecuing or tending to your potted garden. At night, unwind under the stars in your own cozy outdoor retreat.The spacious primary bedroom boasts a full ensuite and a charming kids nook complete with a built-in loft bed. A generously sized, insulated attic with easy access provides excellent storage for seasonal items and more. One parking space is included for your convenience. Residents of Tottenham Courts also enjoy access to great amenities, including an exercise room, library and party room for social gatherings. The unbeatable location puts everything you need right at your doorstep, groceries, restaurants, medical offices and other everyday essentials are just across the street. Plus, you're minutes from major routes including Highways 400, 9, 27 and 50, making commuting a breeze: Toronto is just 45 minutes away, Barrie only 35 minutes and Hondas Alliston plant just 15 minutes.Surrounded by parks, golf courses, conservation areas and even a section of the Trans Canada Trail, this is more than just a condo, it's a lifestyle of comfort, community and convenience. Move-in ready, all that's left to do is unpack and enjoy! (id:60365)
50 Bramsey Street
Georgina, Ontario
This all-brick family home offers 2793 Sq Ft of finished living space and is only 9 years young and has only been lived in for the last 5 years. Inside, you'll find 4 spacious bedrooms, each with its own ensuite. The primary suite includes an oversized soaker tub perfect for winding down after a long day. There's even a bright office on the 2nd floor that's great for those working from home. The layout flows easily, and feels spacious with 9' ceilings throughout the main floor, with a separate dining room that's great for entertaining and for large family dinners. The kitchen was updated in 2021 with granite counters, a ceramic backsplash, and an added pantry for additional cupboard space, and is open to a large family room with a cozy gas fireplace. The main-floor laundry has a double closet for added storage and has garage access for added convenience. This home is freshly painted and is move-in ready. Outside, enjoy your very own backyard retreat with a brand-new inground salt pool (2024) and fresh hardscaping completed in August 2025 ready for you to enjoy! This is a friendly family neighbourhood. You'll love being walking distance to parks, a splash pad, and forest walking paths, plus you're close to schools and all amenities. A great family home in a welcoming community. Come take a look! (id:60365)
42 Gunning Crescent
New Tecumseth, Ontario
If you're tired of jostling cars in the winter, fighting to put your kids' bikes safely in the garage, while also trying to fold interdimensional space so you can also fit your tools in there, etc. If the thought of a "huge" 15 ft deep townhouse yard is too small and you want more yard space, then this truly comfortable family home is waiting for you! Located on a friendly street, this 3-bedroom home features an extra-deep yard, an ensuite bath, a balcony, and a recreation room. Enjoy family dinners in the dining room, breakfast in the breakfast area, and steps from the walkout to the deep yard. The newly finished recreation room, with an electric fireplace, is the perfect place to enjoy family games and activities. Enjoy your morning coffee or after-dinner coffee on the 2nd-level balcony. This home is located just a short stroll to shopping, grocery stores, banks, medical services, daycare facilities, parks, and the community library and recreation centre. Furnace and A/C replaced 7 years ago. Shingles, approximately. 7-8 years. (id:60365)
106 Snowy Meadow Avenue
Richmond Hill, Ontario
Exciting opportunity to own this beautifully 4-bedroom home in Richmond Hills prestigious Oak Ridges community, surrounded by nature, excellent schools, and city amenities. Situated on a premium lot with breathtaking conservation views and bright southern exposure, this residence offers a functional and airy floorplan filled with natural light. The main floor features 9-ft ceilings, rich hardwood floors, a cozy family room with gas fireplace, and a gourmet chefs kitchen with quartz counters, large Centre island. The second floor boasts four spacious bedrooms, including a sun-filled primary suite with spa-like ensuite and walk-in closet, plus renovated bathrooms. Numerous updates include roof shingles (2015), designer kitchen (2016), baths (201617), furnace & CAC (2017), and garage doors (2016). This exceptional home blends comfort with serene natural beauty perfect for family living. (id:60365)
86 Dewpoint Road
Vaughan, Ontario
Welcome to this sun filled, open concept showpiece in prestigious Thornhill Woods. Built by Aspen Ridge, this elegant home wows from the curb with modern glass double entry doors and continues inside with custom crown moldings, pot lights, and an impressive oak circular staircase. Freshly painted throughout, the gourmet kitchen features granite countertops, matching granite backsplash, extended cabinetry, and new stainless steel fridge and stove, all overlooking a bright eat in area with walkout to the backyard and tranquil park views. Laundry is conveniently located on the upper level. The fully finished basement with separate entrance adds terrific flexibility: 2 bedrooms, full kitchen, full bathroom, and storage, plus its own washer/dryer ideal for in laws, teens, or rental income $$$ from day one. Step outside to enjoy your maintenance free backyard that backs onto a Park with a Gazebo, BBQ gas line, no neighbours behind! Minutes to highly rated schools, GO station, Hwy 407, shopping, groceries, parks, and every amenity. ** This is a linked property.** (id:60365)
92 Robb Thomson Road
East Gwillimbury, Ontario
Welcome To This Beautifully Maintained Semi-Detached Home In The Charming Community Of Mount Albert, East Gwillimbury! Less Than 5 Years Old And Offering Over 2,000 Sq Ft Of Stylish, Functional Living Space, This Rare 4-Bedroom Layout Is Perfect For Growing Families Or Those Seeking Extra Space. Many Upgrades! The Open-Concept Main Floor Features Gleaming Hardwood Flooring In Dining And Living Room, Pot Lighting, Crown Moulding Throughout, And Freshly Painted Walls Throughout. Stunning Kitchen With Stainless Steel Appliances, Custom Backsplash, Quartz Countertops And Centre Island, Hood Vent, And Upgraded Cabinetry. Functional Layout Ideal For Entertaining Or Everyday Living. Enjoy Upgraded Broadloom Upstairs, Spacious Bedrooms, And Custom Window Blinds Throughout, Adding Elegance And Charm To This Already Impressive Home. Step Outside To A Professionally Landscaped Backyard Patio With Gardens, Perfect For Summer Evenings And A Welcoming, Manicured Front Yard. This Home Includes A Water Softener, Custom Finishes, Security System, And Is Move-In Ready! Located In A Lovely, Family- Friendly Community Surrounded By Mature Trees, Scenic Trails, Parks, And Nearby Schools. Convenient Access To Hwy 48, Davis Drive, Upper Canada Mall, And Costco Makes Commuting And Shopping A Breeze! Don't Miss This Incredible Opportunity To Own A Turnkey Home In A Desirable Neighbourhood. Just Move In And Enjoy! (id:60365)
20 Jasmine Crescent
Whitchurch-Stouffville, Ontario
Charming and meticulous, brick Bungalow with separate entrance finished basement, two car garage and very private driveway on oversized 0.41 acre very private southern exposure lot that is conveniently nestled in the very desirable Hamlet of Ballantrae within minutes to all amenities. The user friendly cozy floor plan offers 3 bedrooms, 2 renovated baths, (main bath with heated floor) sparkling white renovated kitchen, dining room and large living room. The finished basement with separate entrance offers a large family room with fireplace, huge recreation room with built-in speakers and spacious laundry room. The breathtaking very private back and side yards with 22' privacy hedge, offers multiple areas for recreation activities. This perfect quiet rounded corner lot offers rare seclusion from next door neighbour homes. Welcome to this lovely bungalow on an oversized lot in a desirable neighbourhood! (id:60365)

