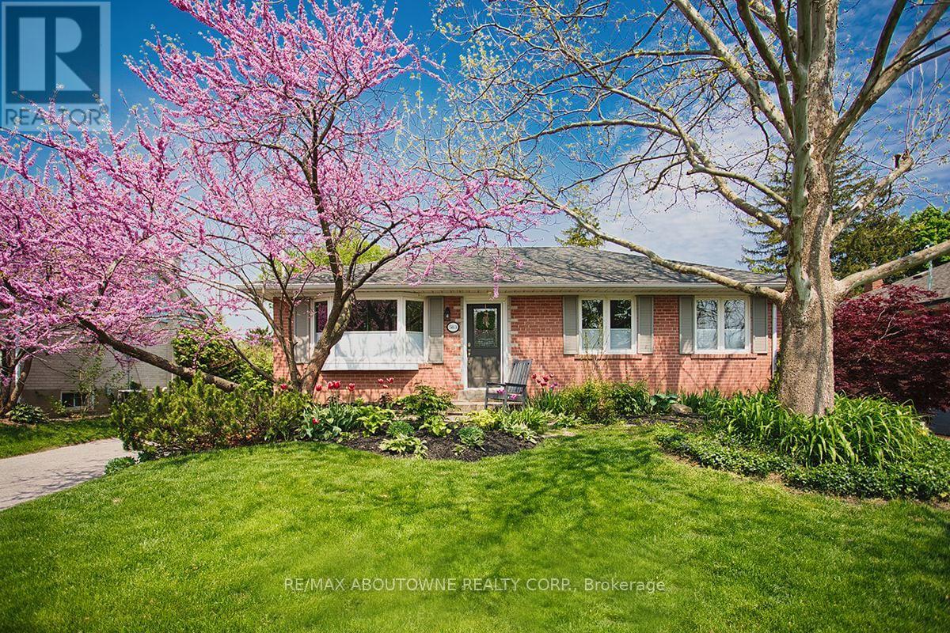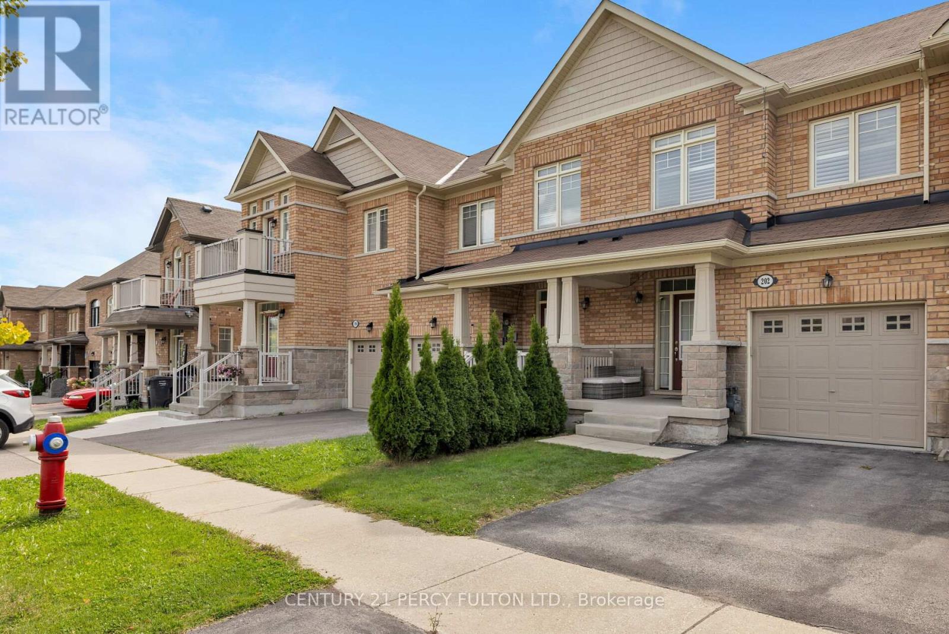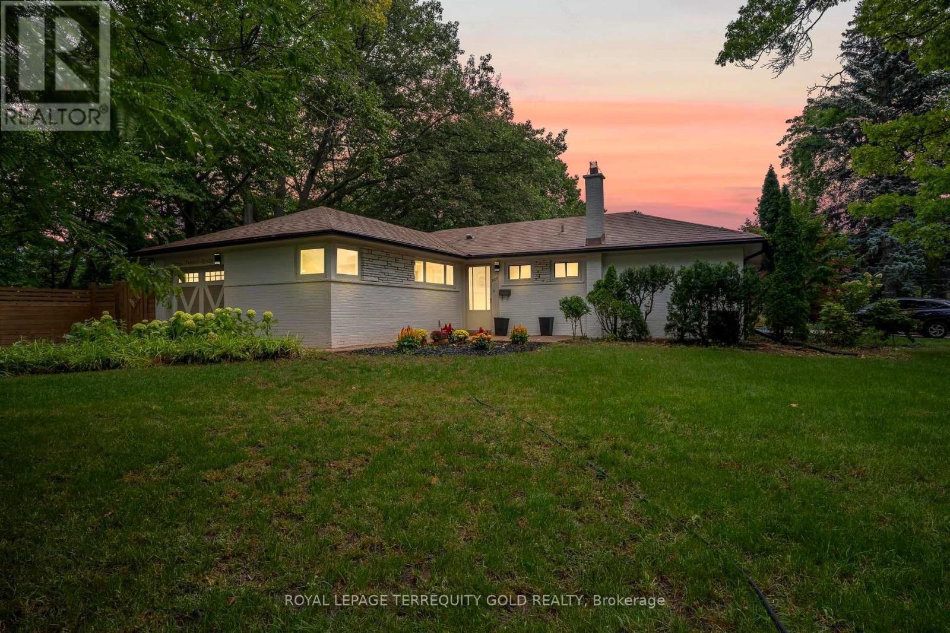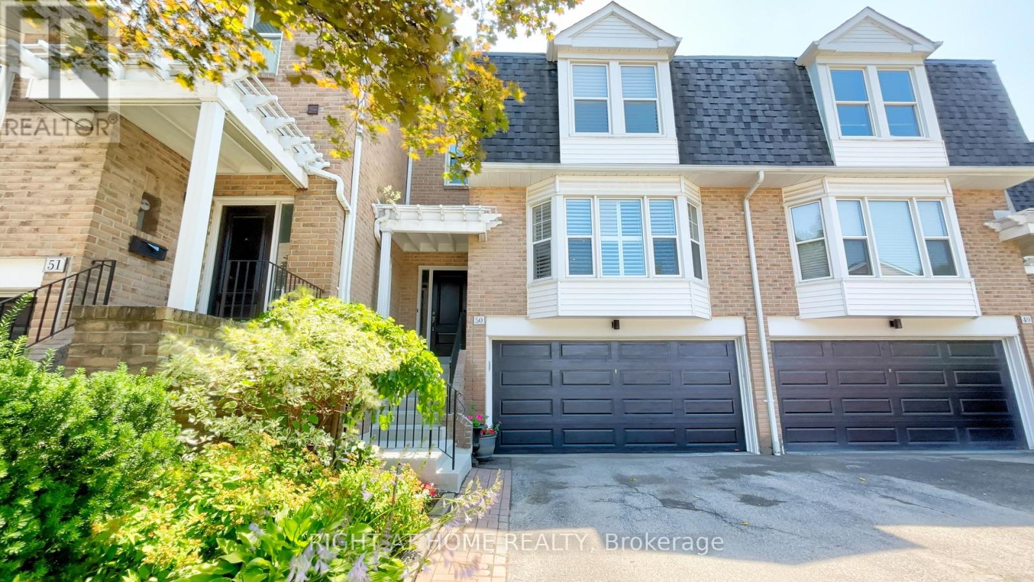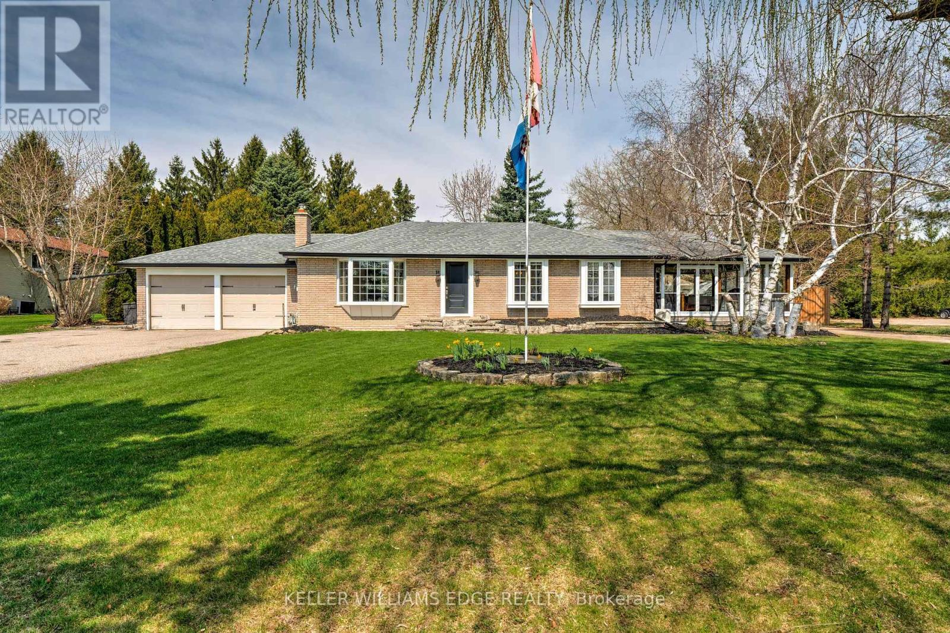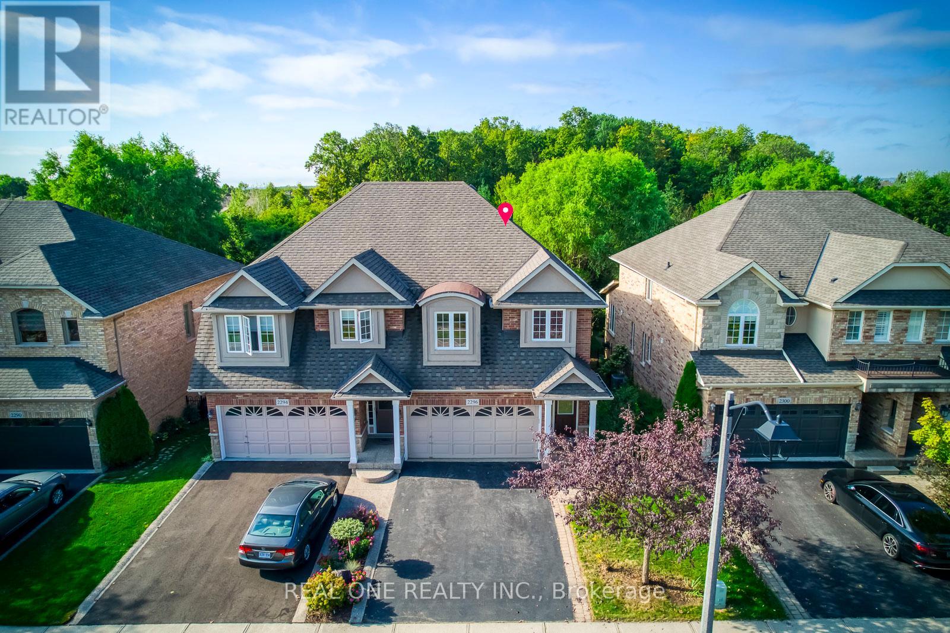176 Rosethorn Avenue
Toronto, Ontario
Bright, airy, and full of personality, this home is mid-century modern done right, with seamless open concept living spaces, custom millwork, wide plank engineered hardwood throughout and thoughtful details in every corner. Perfectly curated renovation + addition with 3 bedrooms and 4 baths, including an additional bedroom in the lower level, there's space for family, friends, and all the everyday chaos that makes life fun. The kitchen is a total showstopper think stainless steel appliances, porcelain countertops, full-height backsplash, custom cabinetry, and a breakfast bar perfect for pancakes, coffee, or the occasional homework session. Sun-filled living and dining areas flow effortlessly to a covered deck and private backyard, ideal for BBQs, backyard games, or letting the kids run wild. Upstairs, the primary bedroom is your ultimate chill zone with a walk-in closet and a dreamy, stay-in-bed kind of bathroom think long soaks, lazy mornings, and all the little indulgences that make hitting snooze feel like a lifestyle. The finished lower level adds even more versatility with an extra bedroom and a recreation/playroom perfect for movie nights, homework, or games. All of this in the vibrant, family-friendly Weston-Pellam Park steps from schools, parks, coffee shops, and local treats, with streetcar and subway access for city adventures. Bright, playful, and full of life a home made for family, friends, and all the little moments that make it yours. (id:60365)
73 Blackthorn Lane
Brampton, Ontario
Amazing 3-Bedroom Detached Home with Double Car Garage on a Premium Corner Lot! This upgraded property features a spacious layout and a huge backyard with a ****Newly Done 2-Bedroom Legal Basement Apartment****. The main floor offers a bright dining area overlooking the family room, a cozy family room with a walkout to the backyard, and a custom chefs kitchen with brand-new quartz counters, undermount sink, hardwood-look ceramic tile flooring, ample cabinetry with soft-close doors, pot lights, and stainless steel appliances. Upstairs includes 3 generously sized bedrooms, freshly painted and full of natural light. The newly finished legal basement adds even more living space with 2 bedrooms, a 3-piece bathroom, and a kitchen/dining area perfect for extended family or rental income. Additional upgrades include: renovated bathrooms, newer windows, crown molding, hardwood staircase, ceramic hardwood like tiles in kitchen and dining, upgraded light fixtures, window coverings, garage door access, backyard shed, and more. Move in and enjoy this beautiful, turnkey home! (id:60365)
583 Taplow Crescent W
Oakville, Ontario
PRICED TO SELL! Fully Renovated and Well-Maintained Bungalow sitting on a 60x125 Lot size in one of West Oakville's most desirable, sought-after neighbourhoods. 583 Taplow Crescent boasts a beautifully maintained exterior with lush landscaping, Flowing Trees, perennial gardens, and an in-ground saltwater pool perfect for entertaining and relaxing. The open concept living space features abundant natural light and large windows perfect for hosting gatherings and enjoying a quiet evening at home. Custom Kitchen, Quartz Counters, Pot Drawers, Pantry with pull-outs, Bosco Stainless Apron Farmhouse sink with accessories, Tile Backsplash, Under Cabinet Lighting, Stainless Appliances(Dishwasher 2021, Microwave 2023, Fridge & Gas range 2024). Each Bedroom is generously sized. The backyard is an entertainer's dream, complete with a spacious deck(2017) overlooking an inground saltwater pool & private, mature yard. The home features modern upgrades, including energy-efficient windows, renovated bathrooms (heated floors, marble vanity, LED heated mirror). The basement was taken to stud and fully renovated(2017), with above-grade windows, a spacious rec room, a 4th bedroom, a spacious laundry room, and pot lights.Driveway(2019) parking for 4cars,CherryHoyle Roof(2024), AC(2015).Deck (2017, refinished 2023), Pool (Pool Salt Chlorinator 2022, filter 2023). This property is situated in a family-friendly neighbourhood, minutes from Local Parks, Lake, top-rated Schools( Appleby College), Shopping centres and Highway, GO, Downtown Oakville, Bronte Harbour, ensuring everything you need is within reach. This property is move-in ready, allowing you to settle in without the hassle of renovations or repairs. A Must See! The Building permit for a custom-built home is approved. (id:60365)
202 Sky Harbour Drive
Brampton, Ontario
Meticulously cared for by its original owners and now available for the first time. This spacious 3 bedroom 4 bathrooms, over-1500 sq ft townhouse offers an incredible blend of cozy comfort and modern functionality. From the moment you step inside, the bright and open-concept main floor with hardwood floors throughout invites you in, perfect for both daily living and entertaining. The heart of the home flows seamlessly to a fantastic outdoor oasis, where a beautiful paver stone patio and a raised deck provide the ideal setting for summer barbecues and peaceful mornings. Retreat upstairs to the generous master suite, your private sanctuary complete with a walk-in closet and an ensuite bathroom. Two additional well-sized bedrooms and another full bathroom ensure ample space for everyone. The surprises continue downstairs in the finished basement and fourth bathroom, offering fantastic additional living space or convert into another bedroom! Nestled in a prime location with every amenity you could desire just moments away and major highways, this is more than just a house! This home is ready for its next chapter! (id:60365)
10 Vanellan Court
Toronto, Ontario
The Ultimate Family Haven in Coveted Etobicoke. Nestled on a quiet private court off a dead-end street, this rare gem offers the perfect blend of suburban peace and urban convenience. With mid-century modern touches, this renovated home features three spacious bedrooms and two bathrooms. The open-concept living/dining area is filled with natural light, boasting vaulted ceilings, expansive windows, and a striking stone fireplace. The upgraded kitchen includes quartz countertops, a sit-up peninsula, and ample storage, with oversized patio doors opening to a lush, private backyard ideal for entertaining or relaxing. The lower level features a large rec room with a cozy wood-burning fireplace and an oversized double garage for extra storage and ease. Enjoy top-rated schools: Our Lady of Sorrows, Norseman Junior, Etobicoke School of the Arts, and Bishop Allen Academy. Kids can safely play right outside on this traffic-free court- ride bikes, shoot hoops, or play street hockey in peace. Just a 10-minute walk to Royal York Station, this home is steps to The Kingsway's charming shops and restaurants, with easy access to the Gardiner, 427, and 401- downtown or out of town in minutes. Set on a wide, tree-free lot, the home offers exciting possibilities: a future addition, full renovation, or even a backyard pool. Move in and enjoy or take over the existing architectural plans to bring your vision to life. This is a rare opportunity to own a home in one of Etobicoke's most desirable, family-oriented communities. (id:60365)
327 River Side Drive
Oakville, Ontario
Discover this beautifully updated home nestled on a rarely offered ravine lot in the highly sought-after West River neighbourhood. Backing directly onto the tranquil trails of Sixteen Mile Creek, this property offers a true cottage-country feel right in the heart of Oakville. Step outside your door and find yourself just moments from Kerr Village, Downtown Oakville, Tannery Park, top-rated schools, and the GO Station. Its the perfect blend of nature and urban convenience. Recent renovations have elevated this home with a brand-new kitchen, engineered hardwood and tile flooring throughout, new windows in the kitchen, new doors, a spacious new deck, and even a separate entrance to the basement ideal for an in-law suite or rental potential. Set on a quiet, tree-lined street, this is more than just a home its' a rare opportunity to own a private retreat in one of Oakville's most prestigious communities. (id:60365)
56 Loons Call Crescent
Brampton, Ontario
Absolutely Stunning !!! Detached Home 3+1Bedrooms 4Washrooms ( Finished Basement with Separate Side Entrance) . Fully Upgraded House, Recent Renovation completed in House ,Flooring on Main Floor & 2nd Floor , Newly Renovated Washrooms Counters/Vanity , Windows ,Front Door & Garage Door (2018) , Deck (2025) , Roof Shingles(2017),Furnace (2015) ,Upgrade Lights Fixtures , Pot Lights , New Stairs & Railing , Freshly Painted (2025) & ready to Move -In .Extended Driveway Parking of 4cars( 3driveway & 1 Garage) ****Great Deal for First Time Home Buyer ***Great Location*** walking Distance to Trinity Common Plaza***Best Rated High School(HB) ***Catholic School , Recreational Centre & Places Of Worship . Close to Hwy410 . (id:60365)
3541 Nutcracker Drive
Mississauga, Ontario
Nestled in Mississaugas highly desirable Lisgar community, this beautifully upgraded 3-bedroom family home is move-in ready and designed for modern living. From the curb, it impresses with a new metal roof (2023), updated soffits, downspouts, stucco finish, exterior pot lights, and enhanced attic insulation (2023), offering both style and long-term durability. Step inside to discover a refreshed main floor with new flooring, an updated powder room, a modern staircase, and a bright kitchen complete with newer stainless steel appliances. The finished basement, completed with City-approved permits in 2019, adds valuable living space featuring vinyl flooring, mould-resistant green sheetrock, a fire-rated Type X ceiling, and a sump pump for extra security. Surrounded by excellent schools such as Lisgar Middle and Meadowvale Secondary, as well as parks and trails including Lisgar Meadow Brook Trail and Osprey Marsh, this home blends quality upgrades, stylish design, and an unbeatable family-friendly location making it a true gem in one of Mississaugas most vibrant neighbourhoods. --->> Excellent House For First Time Home Buyers, Ready to move in <<--- (id:60365)
24 Terry Hill
Brampton, Ontario
Welcome to this beautifully maintained 3 bedroom Semi-detached home in sought after Heart lake East Community. This home offers perfect blend of comfort, style and functionality- ideal for families or first time buyers. The spacious Great room features elegant engineered hardwood flooring, while the kitchen and foyer boast durable and modern vinyl flooring. New windows, Front door, Garage door. Step outside to view a private backyard with New deck with pergola. Fresh Sod and Landscaping, fenced yard for private entertainment. Concrete pathway in front and side of the home adds low maintenance appeal. The eavestrough are buried underground for clean and efficient drainage. Garage and attic insulated in 2021.New BBQ Gas line in backyard. Close to Highway 410, Golf course, Trinity Mall, Heartlake conservation area, Bus service ,and many more... (id:60365)
50 Tamarack Circle
Toronto, Ontario
Simply Spectacular Inside & Out! Nestled In A Quiet, Private Community, This Lovingly Renovated 2-Bedroom, 3-Bathroom Townhome Backs Onto A Stunning Ravine With Mature Trees, A Gentle Creek, And Direct Access To A Private Park SystemOffering The Rare Feeling Of Being At The Cottage While Still In The City. Thoughtfully Updated With Tasteful, Contemporary Finishes And California Shutters Throughout, This Home Features An Inviting Layout That Shows To Perfection.The Main Floor Boasts A Bright, Open-Concept Living And Dining Area That Seamlessly Connects To A Cozy Family RoomPerfect For Everyday Living And Entertaining. Step Out From The Living Room To A Private Deck And Garden Oasis, Complete With A Permanent Gas Line BBQ And Extra-Large Electric AwningIdeal For Outdoor Dining Or Relaxing In Peaceful Surroundings.Upstairs, Youll Find Two Spacious Bedrooms, Each With Its Own Walk-In Closet And Private Ensuite. One Bedroom Features A Custom Murphy Bed With Built-In CabinetryPerfect For Guests Or Flexible Use Of Space.The Finished Basement Offers Heated Tile Floors, A Wall-Mounted TV, A Permanent Gas Fireplace, An Energy-Efficient Furnace, A Walkout To The Ravine, Stacked Laundry, And A Spacious Storage Area Inside The Laundry Room.Additional Highlights Include A 2-Car Garage With Custom Built-In Storage, A Roof Replaced Within The Last 5 Years, A New Insulated Garage Door (2024), And An Upcoming Attic Insulation Upgrade. Close To Major Highways, One Bus To Pearson, Transit, Shopping, Parks, And MoreThis Is A Rare Slice Of Paradise In The City! (id:60365)
13175 15 Side Road
Halton Hills, Ontario
Renovated Bungalow on a Huge Lot with Tons of Parking & Entertaining Space. Welcome to this beautifully updated bungalow nestled on a massive 120 x 150 lot offering space, privacy, and flexibility for a variety of lifestyles. With 3 + 2 bedrooms and 2.5 bathrooms, this home is perfect for families, downsizers, or anyone looking for a move-in-ready property with room to grow. Step inside and you'll find a spacious, modern kitchen with a moveable island, plenty of cabinetry, and an open yet functional layout ideal for both everyday living and entertaining. The finished basement offers extra living space and a separate area perfect for guests, a home office, or a rec room. One of the standout features is the large enclosed porch, flooded with natural light and warm inviting space that's perfect for entertaining year-round, enjoying morning coffee, or hosting friends and family. The home also boasts two driveways and ample parking, making it perfect for multi-vehicle households or visitors. Whether you're hosting gatherings inside or enjoying the expansive yard outside, this property offers the ideal blend of comfort and practicality. Turn the key and step into a home where style, comfort, and space come together in perfect harmony. Opportunities like this don't come often come see it for yourself before its gone! (id:60365)
2296 Parkglen Avenue
Oakville, Ontario
5 Elite Picks! Here Are 5 Reasons To Make This Home Your Own: 1. Gorgeous Fenced Backyard with Large Composite Deck ('22), Mature Trees & Shrubs, Perennial Gardens & Magnificent Views Backing onto Ravine! 2. Spacious Custom Kitchen Boasting Dual-Tone Cabinetry, Quartz Countertops, Classy Tile Backsplash, Stainless Steel Appliances & Patio Door W/O to Deck & Backyard Overlooking the Ravine! 3. Stunning Open Concept Living Room with Gas Fireplace & Large Window Overlooking the Backyard & Ravine, Plus Dining Room with Tray Ceiling. 4. Beautiful Hardwood Staircase Leads up to 2nd Level with 4 Good-Sized Bedrooms, Including Double Door Entry to Spacious Primary Bedroom with W/I Closet & Updated, Oversized 5pc Ensuite ('23) Boasting Double Vanity, Large Soaker Tub & Separate Shower! 5. Finished Basement Featuring Bright & Airy Rec Room with Oversized Windows, New Gas Fireplace ('23) & Modern 3pc Bath. All This & More!! Modern 2pc Powder Room & Laundry Room (with Access to Garage) Complete the Main Level. Hardwood Flooring Thru Main & 2nd Levels. Over 2,100 Sq.Ft. A/G Finished Living Space PLUS Finished Basement! Convenient 2 Car Garage. Fantastic Location in Beautiful Westmount Community Backing onto McCraney Creek & Woodgate Woods, and Just Minutes from Top Schools, Many Parks & Trails, Hospital, Soccer Club, Shopping & Many More Amenities! New Refrigerator & Dishwasher '23, 2nd Level Painted '23, New Washer & Dryer '22, Upgraded Attic Insulation '21, New Bedroom Windows '21. (id:60365)



