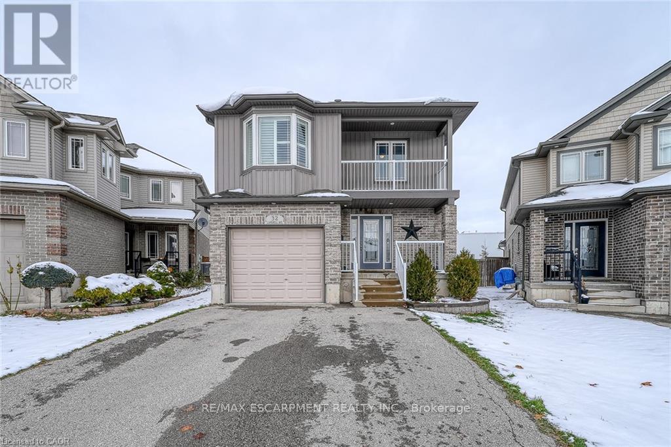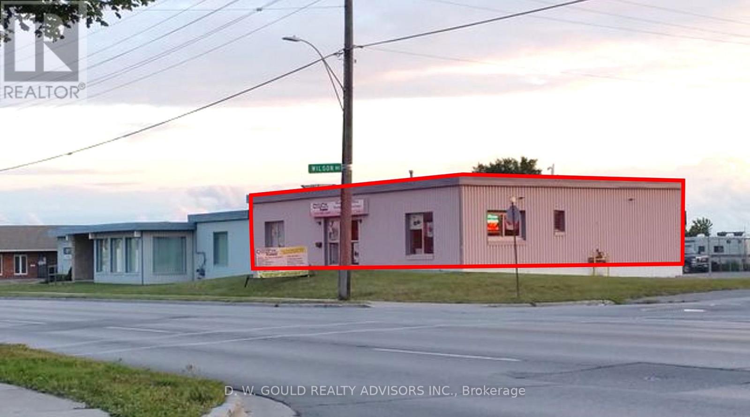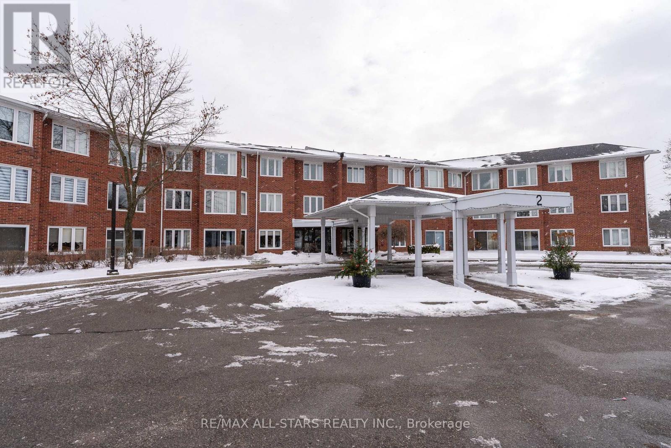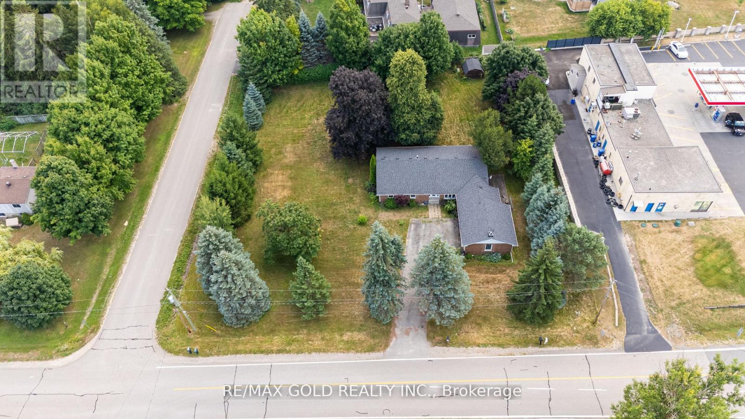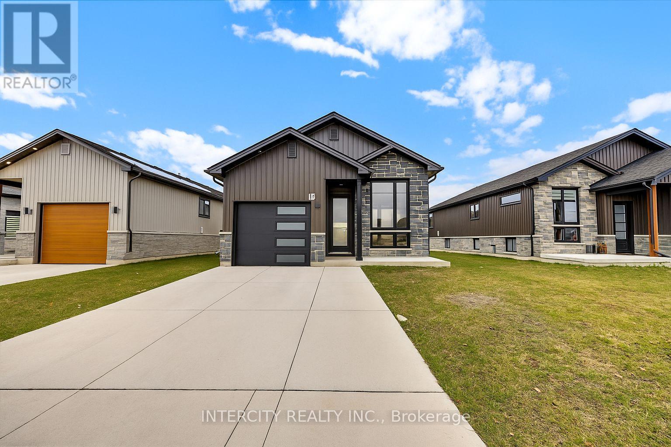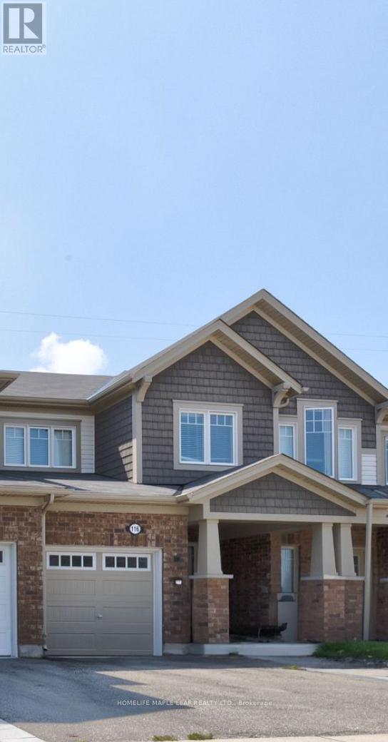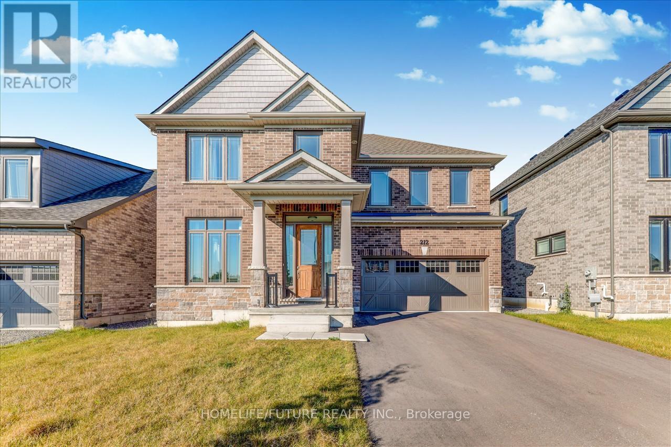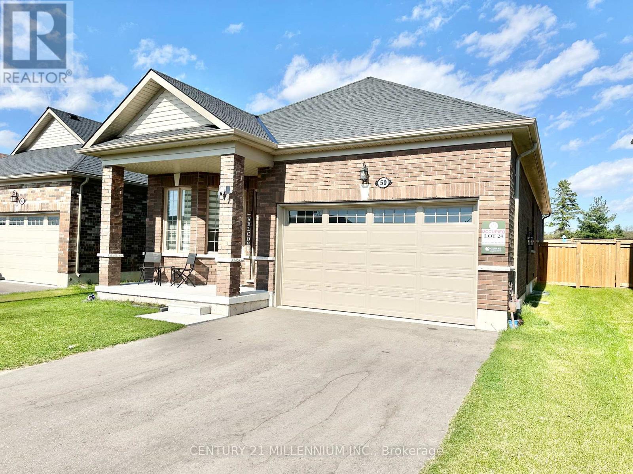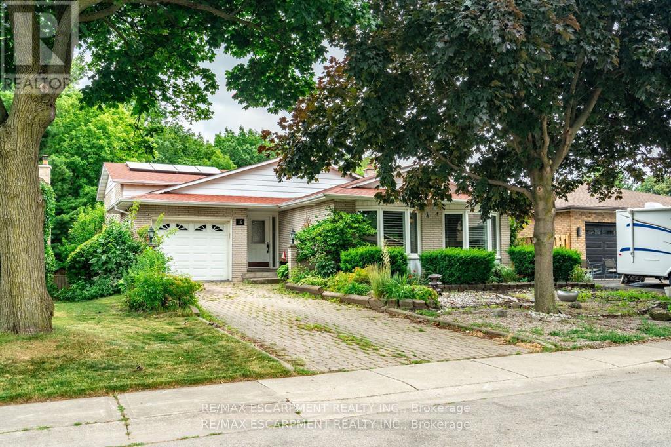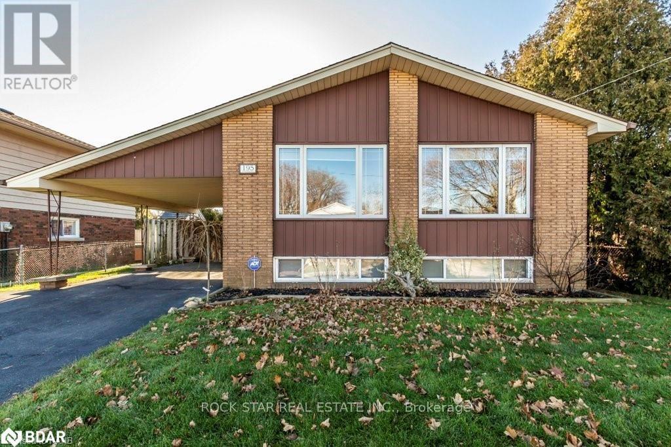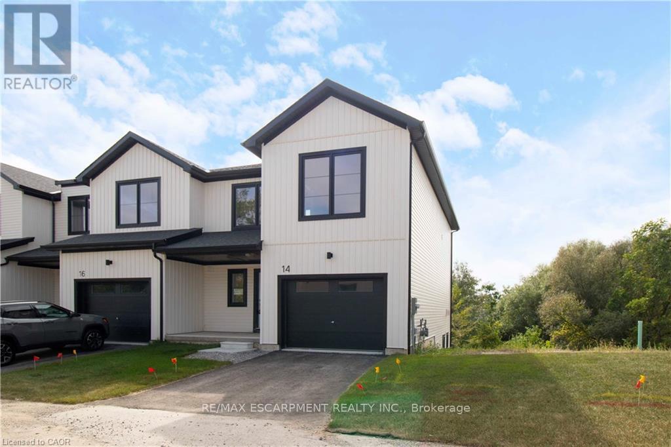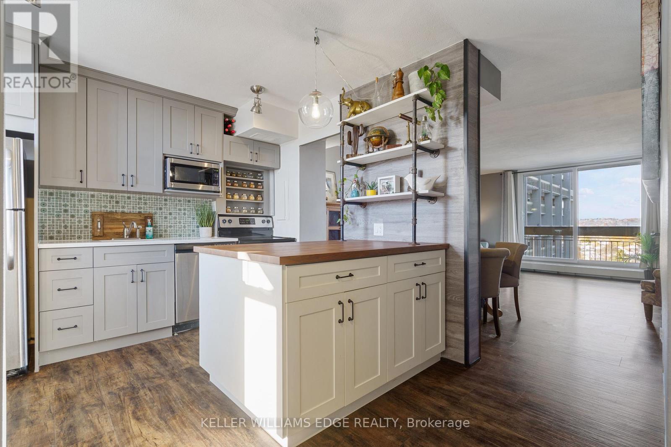32 Langrell Avenue
Tillsonburg, Ontario
32 Langrell Avenue Situated on a private pie-shaped lot with an extended driveway, this move-in ready home offers over 2,000 square feet of above-grade living space, plus a fully finished basement. The property includes five bedrooms and two and a half bathrooms. The main floor features an open-concept layout with laminate and tile flooring, updated lighting, and large windows providing natural light. The living room and a convenient powder room complete this level. The kitchen is equipped with stainless steel appliances, quartz countertops, a subway tile backsplash, and an island with seating for four. Upstairs includes a family room with access to a covered balcony, a primary bedroom with a walk-in closet and 4-piece ensuite, two additional bedrooms, and another full bathroom. The finished basement includes two bedrooms, a recreation area, and a large laundry room, offering flexible use for guests, office space, or storage. The backyard is fully fenced and features a concrete patio, landscaped areas, and no rear neighbor's. Located in a family-oriented neighbourhood, the property provides proximity to schools, parks, shopping, and quick access to Highway 401. (id:60365)
330 Sidney Street
Belleville, Ontario
+/-3,200 Sf Industrial/Commercial Unit For Lease in Belleville, including +/-1,200 sf Office space, on +/-0.35 acre lot. Corner property on busy street. Excellent exposure along Sidney Street. Convenient access to Highway 401 and Dundas Street West. High percentage office. Suitable for warehouse, electronics lab, and other. Two dock doors. Ample on-site parking and easy access for deliveries. (id:60365)
208 - 2 Heritage Way
Kawartha Lakes, Ontario
Fabulous Heritage Way Condo, with one bedroom, in the heart of Lindsay. This bright, well-kept condo is just waiting for you to move in. Features include a lovely bright sunroom, spacious kitchen, in-suite laundry, bedroom with double closet and bath, assigned locker, and outdoor parking spot. The condo building features a guest suite for overnight guests, an outdoor patio, a clubhouse and pool, a welcoming common area and a party room. Terrific location close to all amenities Lindsay has to offer including the hospital and town transit. Mail in the lobby, condo fees $555.00, property taxes $1,915.59. Central Air is billed separately by Condo Corp yearly. Safe & secure building, keyed entry only. (id:60365)
3 Cedar Grove Road
Mono, Ontario
Sitting On 0.75 Acres, This Charming 3 Bedroom Bungalow is Within Minutes' Drive To Orangeville,Complete With a Separate Entrance Perfect For An In-Law Suite. Enjoy The Large Living Room WithPicture Windows Overlooking The Backyard And Family Room, Complete With A Gas Fireplace And WalkoutTo The First Of Two Decks. An Inviting Eat-In Kitchen, Filled With Light From The Bay Window, WhichLeads To Both The Formal Dining Room And The Laundry/Mudroom With Access To The Large Attached CarGarage And The Second Deck. The Basement is unfinished and is not included in the rental premises.However, tenants may use it for storage at their own discretion. (id:60365)
80 Arrowhead Lane
Chatham-Kent, Ontario
Discover this beautifully designed Rare find, 4-bedroom, 4-bathroom home, offering approximately 2,400+ sq. ft. of finished living space across two bright and spacious levels. Built just three years ago, this home perfectly blends modern comfort and functionality. Step inside to an open-concept main floor featuring a bright living and dining area, and a modern kitchen with a deep double-door pantry - ideal for storage and convenience. Each of the four bedrooms is filled with natural light and offers generous closet space, while the primary suite boasts a private ensuite and a large walk-in closet. A separate laundry room is available on both floors, adding extra convenience. The fully finished basement offers incredible versatility with 2 bedrooms, 2 full bathrooms, a modern kitchen, and its own laundry area - perfect as an in-law suite or rental potential. Enjoy seamless indoor-outdoor living with patio doors leading to a covered wooden deck and a private backyard, ideal for entertaining or relaxing. Additional features include: Attached garage, drywalled and painted, with inside entry and automatic door opener 240-volt outlet in garage for Electric Car charger. Wide concrete driveway accommodating up to 6 vehicles Prime location - minutes from Highway 401, close to parks, schools, walking trails, and everyday amenities. This move-in-ready home offers exceptional design, space, and value - truly built to impress. (id:60365)
116 Watermill Street
Kitchener, Ontario
Beautiful 3-Bedroom Freehold Townhome Located In Desirable Doon South This Bright And Spacious Home Features An Open-Concept Main Floor With A Modern Kitchen, Complete With Stainless Steel Appliances And Granite Countertops. The Main Bedroom Offers A Walk-In Closet And A 4-Piece Ensuite For Added Comfort And Privacy. Enjoy A Deep Backyard With Plenty Of Usable Space, Plus A Walk-Out Basement That Adds Great Potential For Future Finishing. A Private Deck Off The Main Level Provides The Perfect Spot For Relaxing Or Entertaining. This Freehold Townhome Comes With NO POTL Fees, And Is Situated In A Family-Friendly Neighbourhood Just Minutes From Highway 401, Schools, Parks, Trails, And All Essential Amenities. (id:60365)
212 Mallory Terrace
Peterborough, Ontario
Situated In The Prestigious West End Of Peterborough. Brand New Detached House With 5 Bedrooms & 4 Washrooms. Upgraded Kitchen Cabinets, Quartz Countertop, 10 Foot Ceiling, Breakfast Bar, Walk In Closets, Master Br Double Sink With 5 Pc Ensuite, Large Windows, Laundry in the second floorTrent University Just 10 Mins. Easy Access To Highway 7, 115 & 407 East And Is Also Situated Close To Schools, Shopping, Restaurants And Downtown . Premium Lot. Park is coming soon across the house! Just Min Drive To The City For All Your Needs. One Of The Best New SubDivision In Peterborough. Only AAA Tenants. (id:60365)
50 Seaton Crescent
Tillsonburg, Ontario
Absolutely Stunning! Welcome To 50 Seaton Cres Tillsonburg! This 3-Year Old, Detached Bungalow Has 9-ft Ceiling, Well-Maintained, Carpet Free, W/ Lots Of Upgrades & Has Everything You Don't Want To Miss. Stunning Open Concept Layout W/ Oversized Kitchen, Quartz Counter, Stainless Steel Appliances, Backsplash & Lots Of Cabinetry. The Dining Area Is Perfectly Laid Out Between Kitchen & Living W/ Large Window & Pot Lights. The Living Area Has Lots Of Natural Light & Has Walk Out Door To The Fully Fenced Backyard With Deck. The Bedrooms Are All Oversize & The Master Bedroom Has Huge Walk In Closet & An En-suite With Large Walk In Bath. The Other 2 Rooms Are Huge Enough To Fit A King Or Queen Size Beds W/Large Windows, Common Full Washroom & Lots Of Storage Space. Bring Luxury To Life W/ Family & Friends W/ The Massive Unfinished Basement Used As Rec Room At The Moment With One Bedroom Space Perfect For Entertaining. Don't Miss This All-Brick Detached Bungalow In This Quiet And Newer Neighbourhood. (id:60365)
16 Flamingo Drive
Hamilton, Ontario
Welcome to 16 Flamingo Drive - a beautifully maintained home nestled in a family-friendly Hamilton Mountain neighbourhood! This spacious 3+2 bedroom, 3-bathroom 4 level back split offers over 2,000 sqft of above grade finished living space! Step inside to a bright, open-concept main level featuring two elegant bay windows with California shutters that flood the space with natural light. Gorgeous hardwood flooring flows throughout the main floor, adding warmth and character. The updated eat-in kitchen offers generous counter space, stylish cabinetry and is situated just off the dining room - ideal for growing families or entertaining guests. Upstairs you will find the massive master retreat with 2 walk-in closets, 5-pc ensuite bathroom, and a private deck to enjoy your morning coffee! An additional 2 spacious bedrooms, and large 4-pc bathroom complete the second level. The lower levels feature an in-law suite with second kitchen, 2 bedrooms, 3-pc bathroom, and a spacious open concept dining and family room with large sunny windows, a stunning stone fireplace, and a separate walk-out to the backyard - ideal for multi-generational living, large family guests, a fantastic flex space, nanny or income suite. Outside, enjoy a spacious backyard with mature landscaping and room to garden, relax, or host gatherings throughout the multiple entertaining areas. The home also includes solar panels, creating an opportunity for energy efficiency and future utility savings! Located on a quiet, tree-lined street close to schools, parks, shopping, transit, and highway access, this home offers the best of quiet living with city convenience. Upgrades: all fencing/balcony (2015), Roof (2019), A/C (2024), Furnace (2023), electrical panel (2023) (id:60365)
195 Bendamere Avenue
Hamilton, Ontario
*Entire House for Rent* Available Jan 1st 2026 . Welcome to 195 Bendamere Ave, a captivating Raised Ranch Bungalow nestled in the sought-after Buchanan Park neighborhood in West Mountain. This charming abode offers a tranquil retreat with its immaculately maintained interiors, flooded with natural light throughout. Inside, you'll find a cozy haven boasting three bedrooms and one bathroom, adorned with original hardwood flooring that adds timeless elegance to the space. The updated kitchen and bathroom ensure modern comfort while preserving the home's classic allure. The full-height dry basement, complete with a separate side entrance, presents plenty of storage space. Step outside to discover a spacious private fenced backyard, perfect for enjoying outdoor gatherings or simply relaxing in the serene surroundings. With its proximity to public transit, parks, schools, recreational centers, and scenic escarpment trails, this home offers the perfect blend of convenience and tranquility. If you're looking for a lease opportunity in a friendly neighborhood with all the comforts of home, 195 Bendamere Ave is the perfect choice. Welcome to your new home! (id:60365)
14 Trailside Drive
Haldimand, Ontario
Welcome to this stunning 4-bedroom, 2.5-bathroom townhome located in the heart of family-friendly Townsend. Designed with comfort and style in mind, this home features a bright open-concept layout with 9 ft ceilings and a sun-filled living room complete with a cozy gas fireplace - perfect for relaxing or entertaining. The modern kitchen showcases stainless steel appliances, a breakfast bar, and ample counter space for the home chef. Upstairs, you'll find four spacious bedrooms and two full bathrooms, including an oversized primary suite with a walk-in closet and a luxurious 4-piece ensuite. Convenient second-floor laundry adds everyday practicality.Enjoy a prime location close to parks, trails, and Townsend Pond, with a short drive to Simcoe, Jarvis, and Hagersville for all amenities. AAA+ tenants only. Rental application, references, proof of employment, and credit check required. Minimum 1-year lease. Tenant responsible for all utilities. (id:60365)
731 - 350 Quigley Road
Hamilton, Ontario
Tucked away at the base of the Niagara Escarpment, this beautifully updated two-storey condo offers a calm, nature-rich setting with sunrise and sunset views you will look forward to every day. Set near the top of the building, you'll enjoy breathtaking views across Hamilton and out to Lake Ontario. Inside, you will find a thoughtfully renovated living space with a bright, airy feel. The kitchen has been completely opened up, creating a wide, welcoming space with a fully custom design that includes quartz and butcher block counters, soft-close cabinetry, a spacious island with storage, a glass tile backsplash, and a full-height pantry with pull-out drawers. Luxury vinyl plank flooring continues across the entire main level and into the large living and dining area, where an electric fireplace and feature wall create an inviting place to relax. Oversized sliding doors lead to the private balcony and frame wide west-facing views of the escarpment and the city beyond. Upstairs, the primary bedroom features a custom walk-in closet with a pocket door and stunning sunrise views over the escarpment. The two additional bedrooms feature west-facing sunset views. The updated 4-piece bathroom includes a modern soaker tub, subway tile, and mosaic flooring. A rare second-floor in-suite laundry adds a level of convenience that most units in this building do not offer. Every detail has been refreshed, including trim, modern shaker style doors with frosted glass, lighting, and fixtures throughout. Enjoy the convenience of underground parking, a storage locker, bike storage, a community garden, basketball courts, and a party room. The building is pet friendly, which is a welcome bonus for condo living in this area. This setting offers abundant green space and easy access to some of Hamilton's best trails and waterfalls, along with quick connections to the Red Hill, the LINC, and the QEW. (id:60365)

