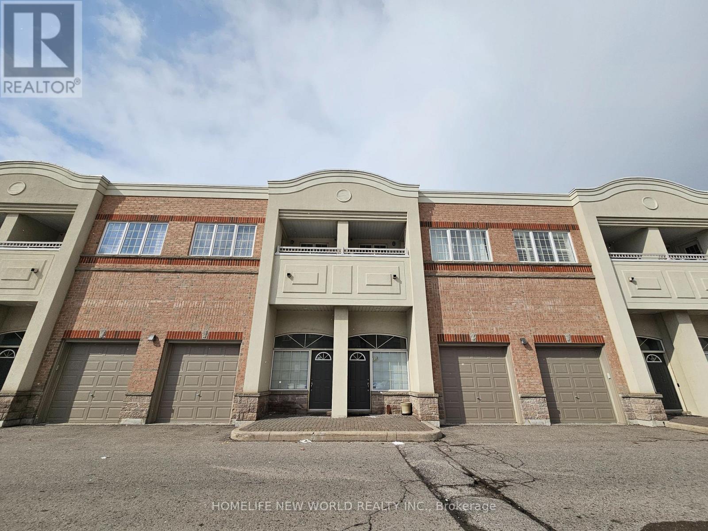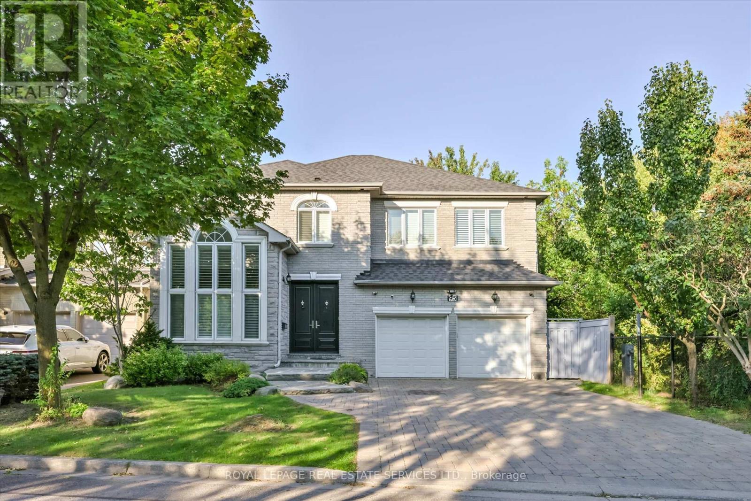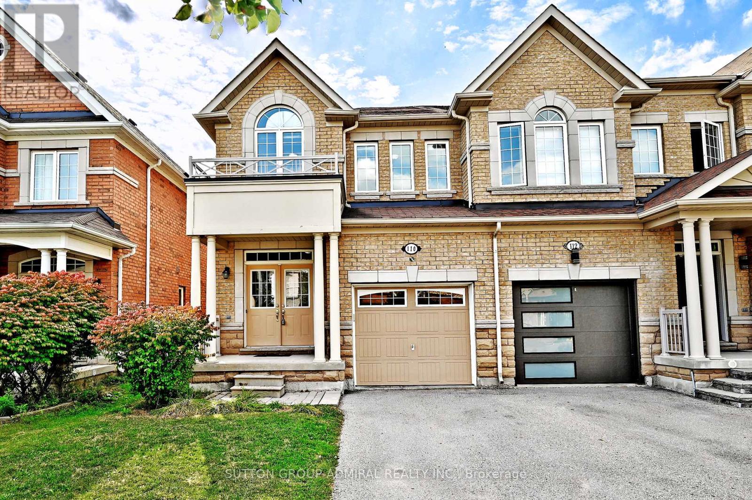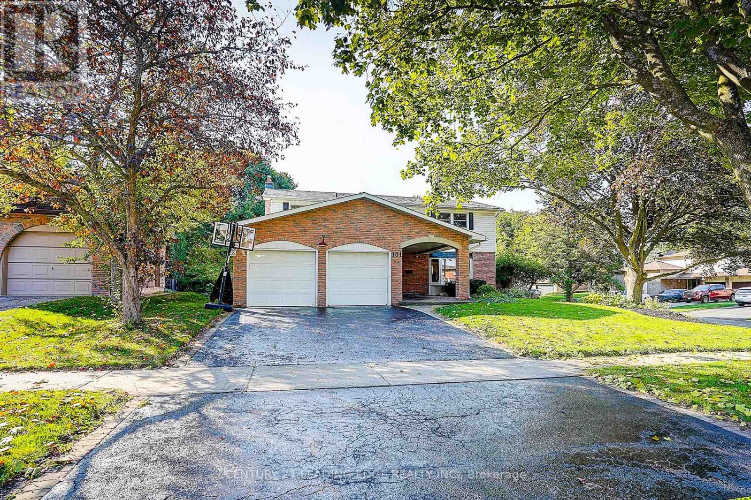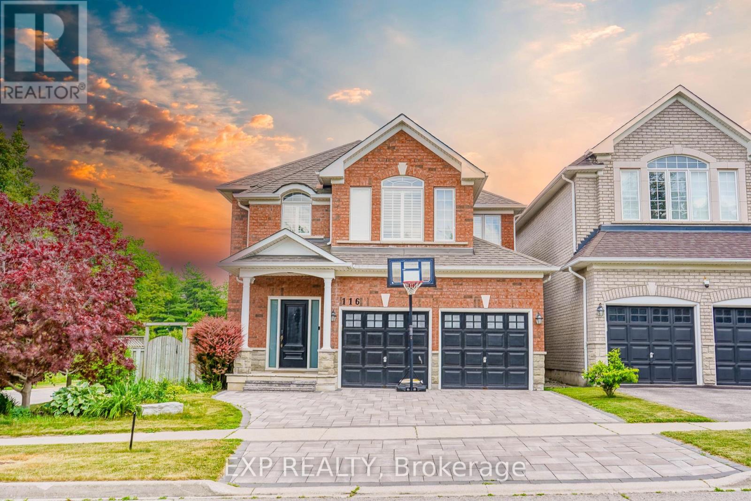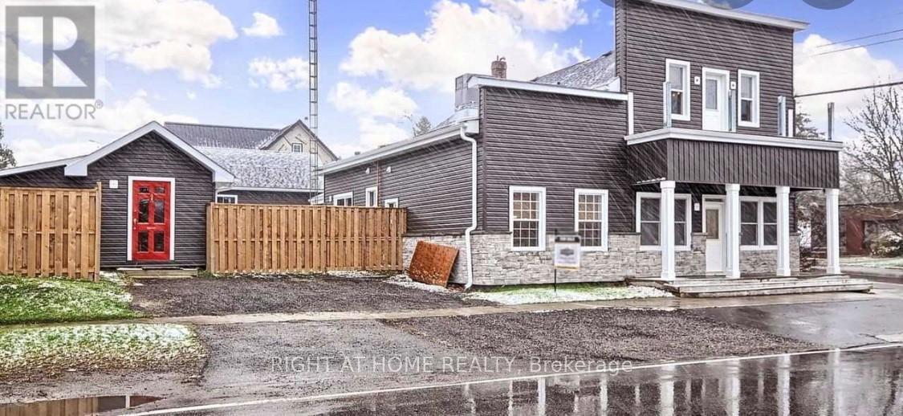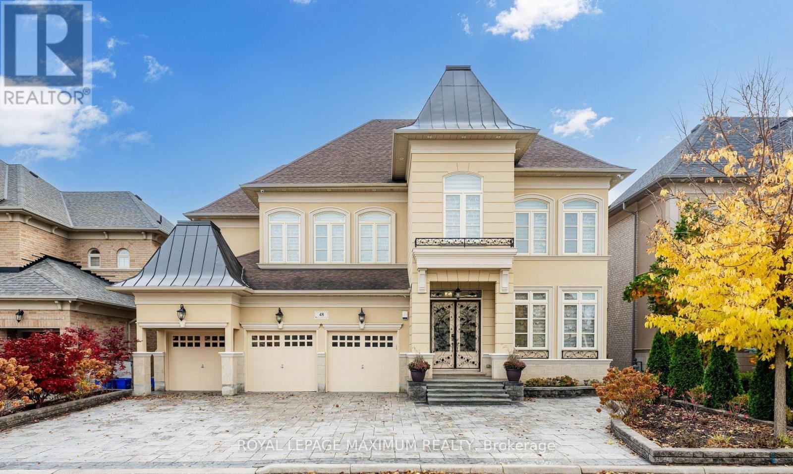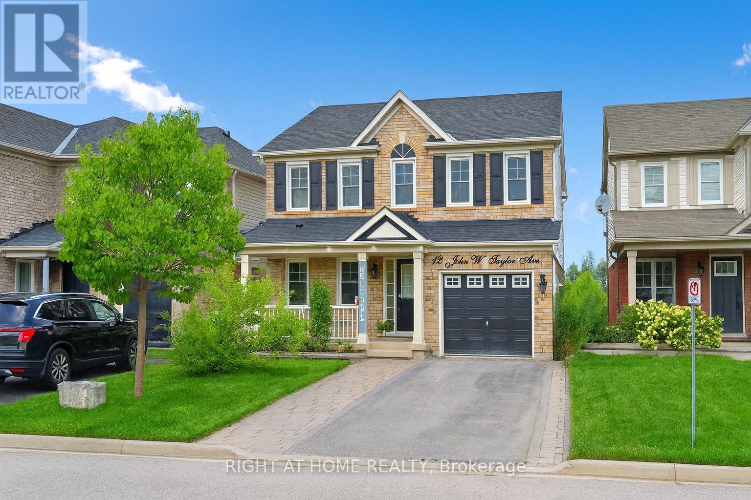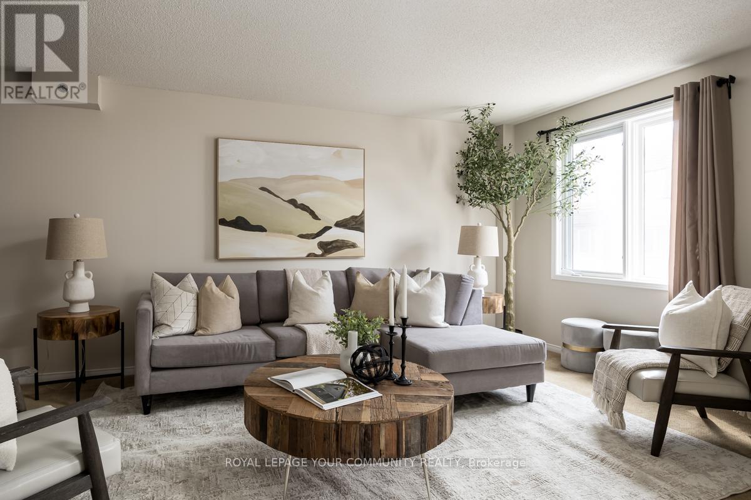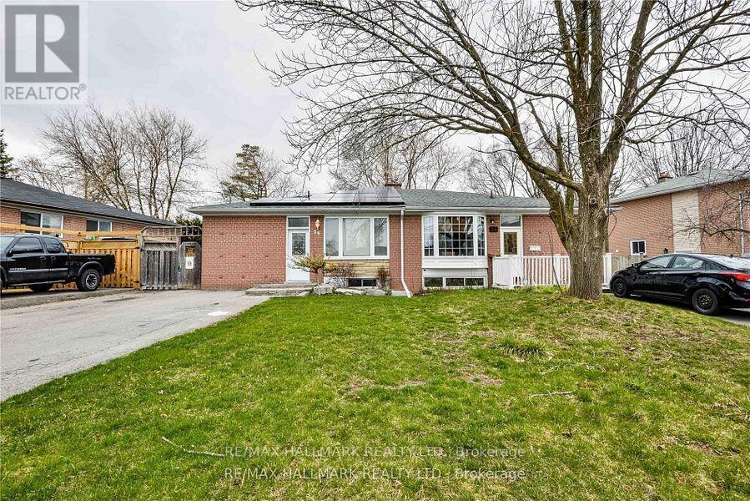213 - 9441 Jane Street
Vaughan, Ontario
2 Bedroom + Study Town Home Situated In Maple, Just North Of Rutherford Road. 9' Ceiling. Great Functional Layout. The Study Can Be Used For 3rd Bedroom. Primary Bedroom With 2 Closets. Walking To Vaughan Mills, Wonderland, And Grocery Stores. Close To Schools and TTC. The kitchen countertop and kitchen sink shown on the photos have been replaced. Photos taken before the existing tenant moved in. (id:60365)
95 Loudon Crescent
Vaughan, Ontario
An Extraordinary Executive Residence on a Premium CrescentSet against the backdrop of verdant parklands, this exceptional 4+2 bedroom,5-bathroom executive home is a rare jewel in one of Thornhills most coveted crescents. Occupying a premium end lot, it offers both presence and privacy, combining generous proportions with a seamless layout that speaks to elegance, comfort, and modern family living.From the moment you arrive, the home impresses with its commanding curb appeal, manicured landscaping, and sophisticated upgrades. Inside, recessed lighting and refined finishes highlight the scale of every room. The upper level is graced with rich hardwood flooring, while the gourmet kitchen serves as the heart of the homeshowcasing granite countertops, a stylish backsplash,and a layout that inspires culinary creativity. Formal living and dining rooms flow effortlessly into casual gathering areas, offering the perfect backdrop for entertaining or day-to-day life.The professionally finished lower level elevates the homes versatility, featuring expansive recreation areas, a full home theatre with built-in sound, and additional bedrooms. Above-grade windows invite natural light throughout, while the thoughtful design provides endless possibilities for multigenerational living, hosting, fitness, or relaxation.Upstairs,four spacious bedrooms provide peaceful retreats. The primary suite is a true sanctuary, complete with a wall-mounted heat pump for personalized climate control, a walk-in closet, and a spa-inspired ensuite that redefines luxury.Outdoors, the grounds are a stunning extension of the interior. Professionally landscaped with a sprinkler system,garden shed, and tranquil koi pond, the exterior offers a rare combination of sophistication and serenity perfect for vibrant entertaining or quiet reflection. Ideally located, this residence provides unmatched access to Thornhills top schools, premier shopping, acclaimed dining,lush parks, and major transportation route (id:60365)
110 Southdown Avenue
Vaughan, Ontario
Welcome to 110 Southdown Ave. a bright, spacious end-unit townhome in Vaughan's sought-after Patterson community. This freshly painted 4-bedroom + Den, 3-bathroom home features an open-concept layout with 9-foot ceilings, hardwood floors, and a double-door entry on the main floor. The main level offers a sun-filled living area, a beautiful kitchen with stainless steel appliances, main-floor laundry, and direct access to a private, fully fenced backyard. Upstairs, the primary bedroom boasts a 5-piece ensuite with double sinks, plus three additional generously sized bedrooms. Enjoy a private, fully fenced backyard and a full garage with driveway parking. Located near top-rated schools, parks, transit, and major routes - this is the perfect home for comfortable family living. (id:60365)
101 Ramona Boulevard
Markham, Ontario
Welcome to this one of a kind unique family detached home with front classic porch in the highly sought-after Markham Village, set on a premium corner lot that provides both curb appeal and extra privacy. With 5 generously sized bedrooms and 3 bathrooms, a home perfect for growing families or families of all sizes & all move in ready. Modern berber carpet on 2nd Floor & Basement. Step inside this thoughtfully maintained property that features hand scraped hardwood floors throughout the main floor creating a seamless space from room to room. At the heart of the home boasts an antique modern custom white kitchen with quartz countertops, backsplash, stainless steel appliances, pot lights, and a bright eat-in breakfast nook that overlooks the backyard and tranquil pond. Bright and warm family room with bay window overlooking the front yard. Living room with a wood burning fireplace and a walkout to the backyard. Convenience with mudroom, separate side entrance w/ main floor laundry. The primary bedroom offers dual closets and a 4 piece ensuite. The basement features a large rec area w/ wet bar and lots of space for potential to redecorate. Step outside to the breathtaking Tranquil Soothing Ponds, Waterfall & Stream, Flagstone Pathways, Deck, Multiple Patio Areas, Pergola & Privacy. (id:60365)
116 Colesbrook Road
Richmond Hill, Ontario
Step Into Elegance With This Beautifully Maintained 4+1 Bedroom, 4-Bath Detached Home Featuring A Finished Basement With Its Own KitchenPerfect For In-Laws Or Extended Family* The Main Level Boasts A Grand Open-Concept Layout,9Ft Ceiling, Highlighted By Rich Hardwood Floors, Soaring Ceilings, And A Sun-Drenched Living Room With A Cozy Fireplace And Panoramic Windows* The Modern Kitchen Offers Stainless Steel Appliances, Tall Cabinetry, And A Stylish Backsplash, Flowing Into A Breakfast Area With Walkout* Enjoy A Massive Backyard DeckIdeal For Summer Gatherings Or Quiet Evenings Overlooking Greenspace* Formal Dining, Decorative Columns, And A Fully Finished Basement Suite Add Comfort And Function* Located Near Parks, Schools, And Everyday Essentials* This Home Blends Space, Style, And Convenience In A Prime Family-Friendly Neighborhood. (id:60365)
12999 Regional Rd 39 Road
Uxbridge, Ontario
Spacious 1000 sq. ft. two-bedroom duplex apartment available in the quiet community of Zephyr, just 20 minutes from Uxbridge and 20 minutes east of Newmarket, offering the perfect balance of country living with city convenience. This unit features a separate private entrance, functional layout, and one washroom with a stand-up shower located in the bedroom. Ideal for quiet and respectful tenants, the apartment includes parking but no yard access. Utilities are a flat $200/month for propane and hydro. (id:60365)
48 Silver Sterling Crescent
Vaughan, Ontario
Don't miss this beautifully appointed two-bedroom basement apartment located in the heart of the Vellore Village community. Offering approximately 1,500 square feet of thoughtfully designed living space, this home is perfect for anyone seeking comfort, privacy, and convenience. With its own private entrance, the apartment features two full bathrooms, a built-in bar ideal for entertaining, and in-suite laundry for added ease. The unit includes two parking spots and is available for immediate occupancy, with a flexible move-in date to suit your schedule. Tenants are responsible for 30% of the utilities, including heat, hydro, and water. Smoking is not permitted. Appliances such as a fridge, stove, washer, and dryer are included, and the homebuilt in 2014has been well maintained. Whether you're a professional, a couple, or a small family, this space offers a welcoming atmosphere and all the essentials for modern living. This opportunity won't last long!!!! (id:60365)
12 John W Taylor Avenue
New Tecumseth, Ontario
Welcome to this stunning, fully upgraded family home, perfectly situated in a sought-after neighbourhood with no rear neighbours! From the moment you arrive, the extended interlock driveway sets the tone for the elegance inside. Step into a home with laminate floors throughout and a spacious, open layout that balances style and function.Top Reasons You'll Love This Home:Entertainment & Family Spaces: The main floor features a custom-built TV unit with electric fireplace and shelves, creating a cozy and stylish gathering spot. The fully finished basement includes a rec room and an extra bedroom with another custom TV unit, perfect for family movie nights or hosting guests.Luxury Upgrades: With 4 upgraded bathrooms, every morning feels effortless. The custom kitchen with a massive pantry is ideal for the home chef, while the primary bedroom boasts a custom closet and a spa-like ensuite for ultimate comfort.Outdoor Living: Enjoy summer days on the stamped concrete patio, and take advantage of two massive backyard sheds for storage. The private backyard with no rear neighbours ensures peace, privacy, and a safe space for kids or pets to play.Stylish Features Throughout: The homes laminate flooring, custom TV units, and thoughtful layout create a modern, functional space that feels move-in ready. Every detail reflects quality and care, from the main living areas to the bedrooms upstairs.Convenient Location: Ideally located close to parks, top-rated schools, shopping centers, and major highways, this home offers easy commuting and access to everything your family needs.This rare, move-in ready home combines elegance, comfort, and convenience, making it perfect for families seeking space, style, and functionality. Don't miss your chance to call this upgraded gem yours! some images are virtually staged. Sold As Is Where Is without warranty! (id:60365)
807 - 75 Weldrick Road E
Richmond Hill, Ontario
This bright and spacious 3-bedroom condo townhome in a sought-after Richmond Hill complex offers an inviting open-concept main floor, perfect for both everyday living and entertaining. The loft-level primary suite with a private 4-piece ensuite provides a peaceful retreat, while ensuite laundry adds modern convenience.Ideally located in central Richmond Hill, the home is just steps from Yonge Street, Viva Transit, T&T Supermarket, Hillcrest Mall, and nearby parks. Families will value access to highly regarded schools including Bayview Secondary School, St. Anne Catholic Elementary, and Walter Scott Public School. The community also features a parkette with a childrens playground, offering a family-friendly environment in a prime location. (id:60365)
1 Ashton Drive
Vaughan, Ontario
Welcome To Your Forever Home In The Heart Of Maple Where Comfort, Elegance, And Family Living Come Together. Situated On A Premium Landscaped Corner Lot, This Meticulously Maintained Detached Home Offers Approx. 3000 Sq Ft Above Grade, Plus A Finished Basement With In-Law Suite Potential, Making It Ideal For Multigenerational Living Or Hosting Extended Family. Cherished By The Same Owners For Over 20 Years, This Home Is Rich With Character And Warmth. From The Stamped Concrete Walkway And Wraparound Landscaping To The Exterior Pot Lights And Welcoming Curb Appeal, Every Detail Reflects Pride Of Ownership. Inside, The Open-To-Above Foyer, 9-FtCeilings, And Abundant Natural Light From Oversized Windows Create An Airy, Uplifting Atmosphere. The Well-Designed Layout Offers Formal Living And Dining Rooms, A Cozy Family Room, And Gleaming Hardwood Floors Throughout. The Heart Of The Home An Upgraded Gourmet Kitchen Features Granite Countertops, A Custom Backsplash, Stainless Steel Appliances, A Centre Island, And A Sun-Filled Breakfast Area With A Walkout To The Patio, Perfect For Morning Coffee Or Summer Entertaining. Circular Oak Staircase Leads To An Exceptional Upper Level. You'll Find Four Spacious Bedrooms, Providing Room To Grow And Space To Unwind. The Master Bedroom Features5 Pcs Ensuite And A Walk/In Closet. The Finished basement adds even more flexibility, Accessible Via A Separate Entrance From The Garage, Offers In-Law Suite Capability With Its Own Full Washroom Ideal For Extended Family, Guests, Or Rental Potential. Conveniently Located Close To Top-Tier Schools, Vaughan Mills, Canadas Wonderland, Cortellucci Vaughan Hospital, major highways, and Easy Access To Transit. This Is More Than A Home It's Where Convenience, Nature, And Comfort Come Together In Perfect Harmony. This Isn't Just A House It's A Place Where Lifelong Memories Are Made, And Where Your Next Chapter Begins. Welcome Home. (id:60365)
64 Craigleith Crescent
Richmond Hill, Ontario
Lake Wilcox Family Home: 4+1 Bedroom 4 Bathroom Home on large mature 65' x 131' lot with. Featuring a spacious driveway and a full two-car garage, this beautifully maintained property with mature landscaping offers exceptional living space for the entire family. The upper level boasts four generous bedrooms, including a luxurious primary suite complete with a massive ensuite bathroom. The main level features a bright and airy centre-hall floor plan with a welcoming family room, formal living room, and elegant dining room perfect for entertaining.The fully finished lower level with wood flooring offers even more living space with a large recreation room, a wet bar, an additional bedroom, and a full 4-piece bathroom ideal for guests or extended family.Thoughtfully updated with energy-efficient Majic windows throughout. Enjoy being just steps from Lake Wilcox, community and recreation centres, parks, trails, top-rated schools, shopping, dining, transit, and the many evolving amenities of the vibrant Oak RidgesLake Wilcox community. OPEN HOUSE SUN Sept 21st 2-4pm (id:60365)
Bsmt - 36 Richardson Drive
Aurora, Ontario
Updated Throughout 2+1 Bedroom Basement With Sep Ent , Very Bright With Pot Lights, Tenant Pays Their Own Utilites (id:60365)

