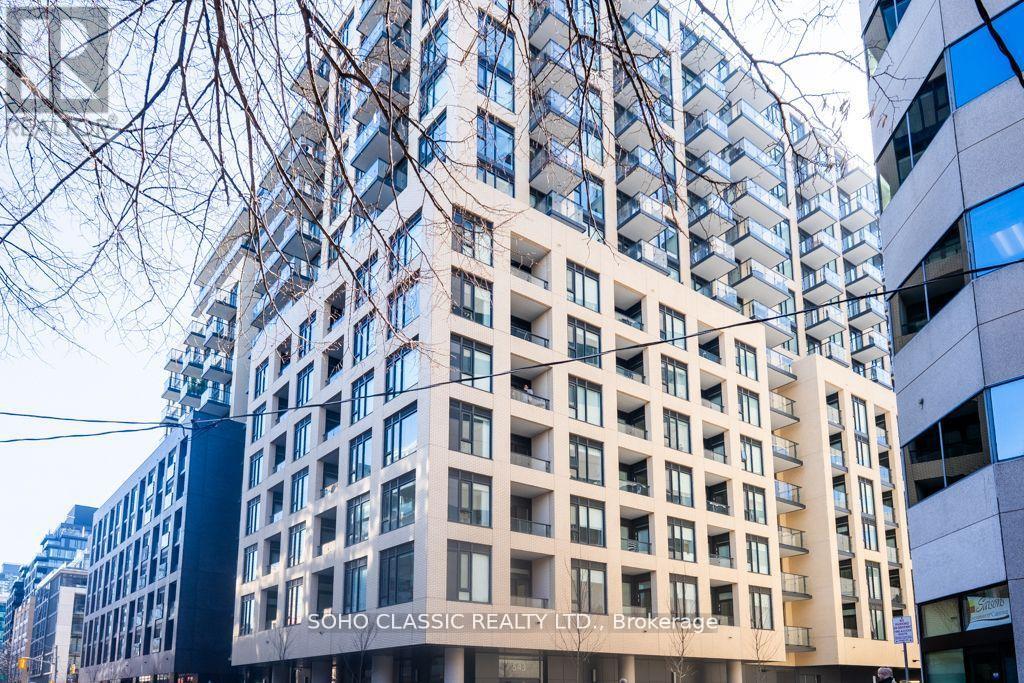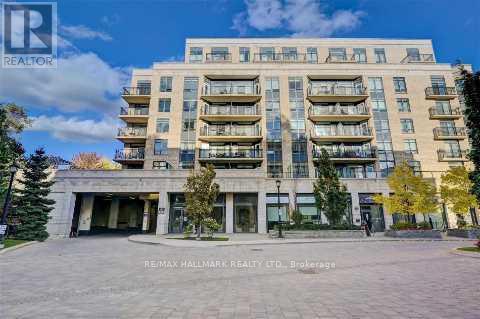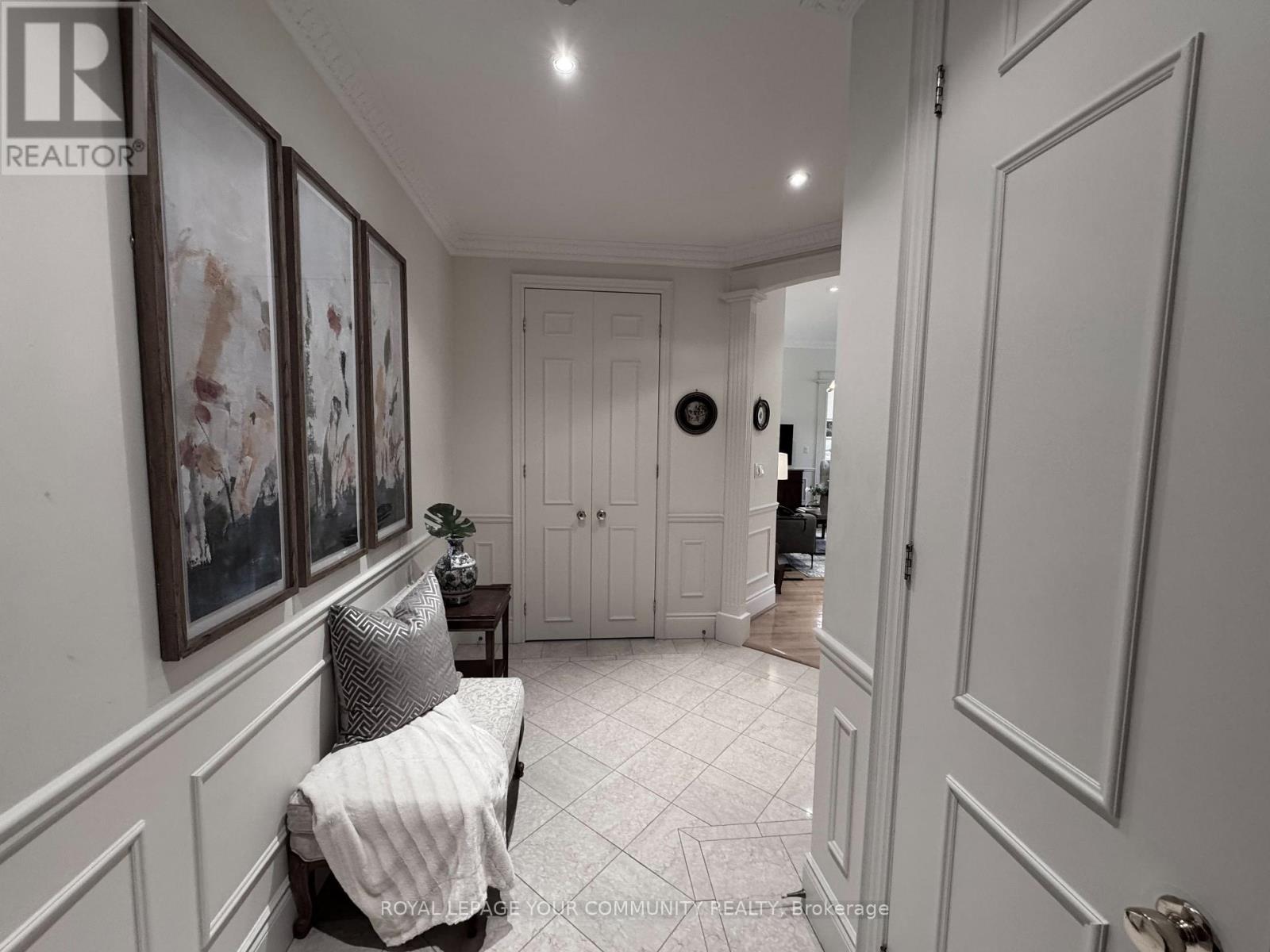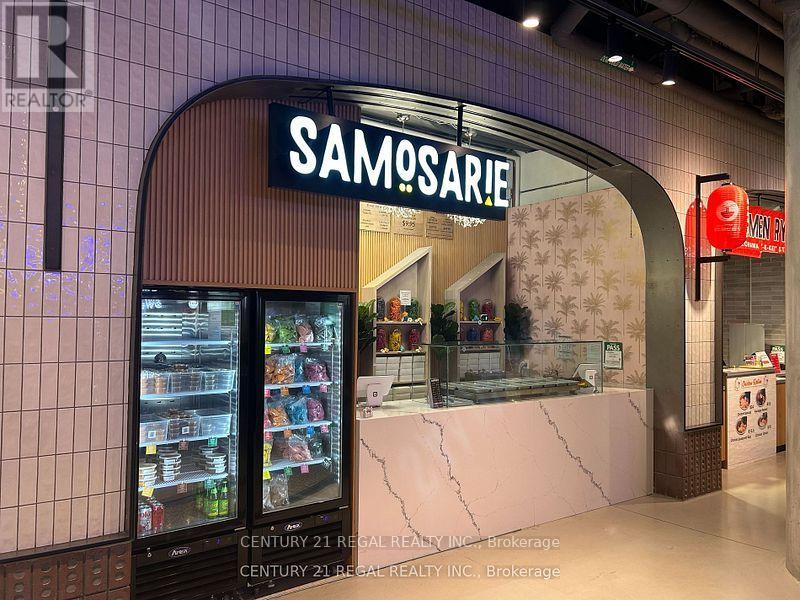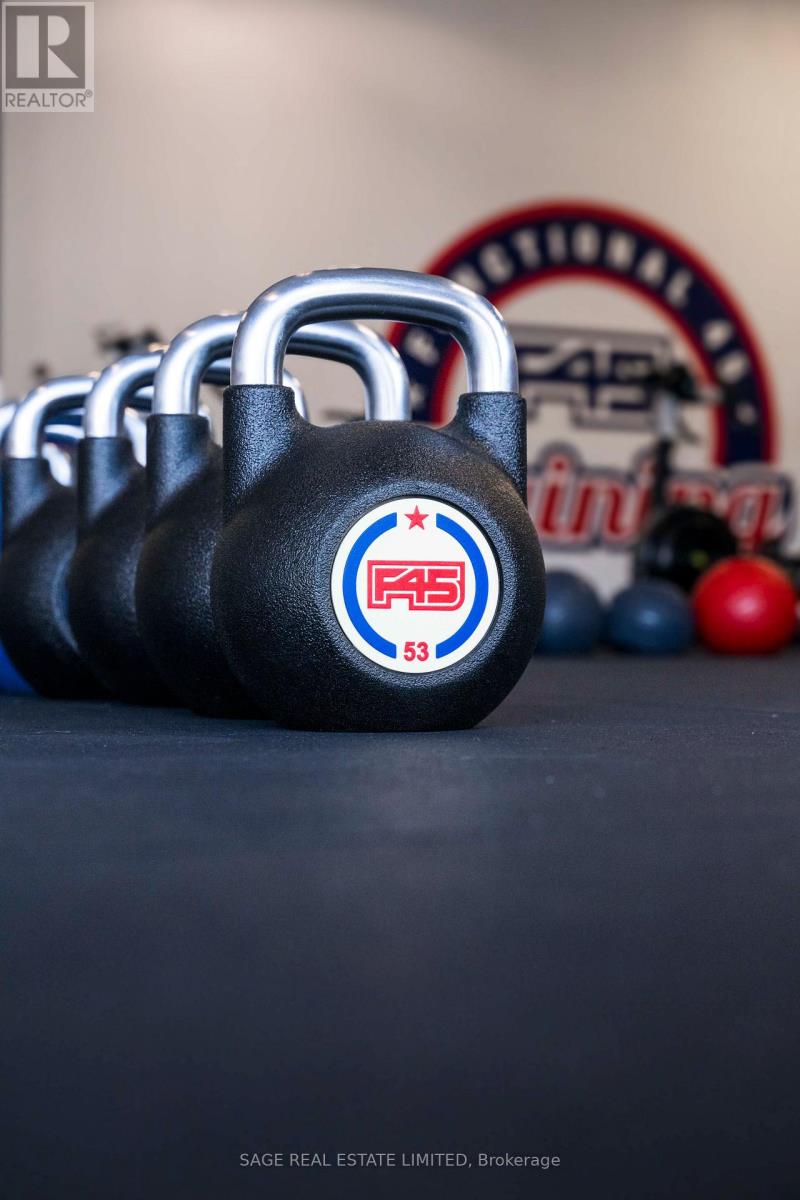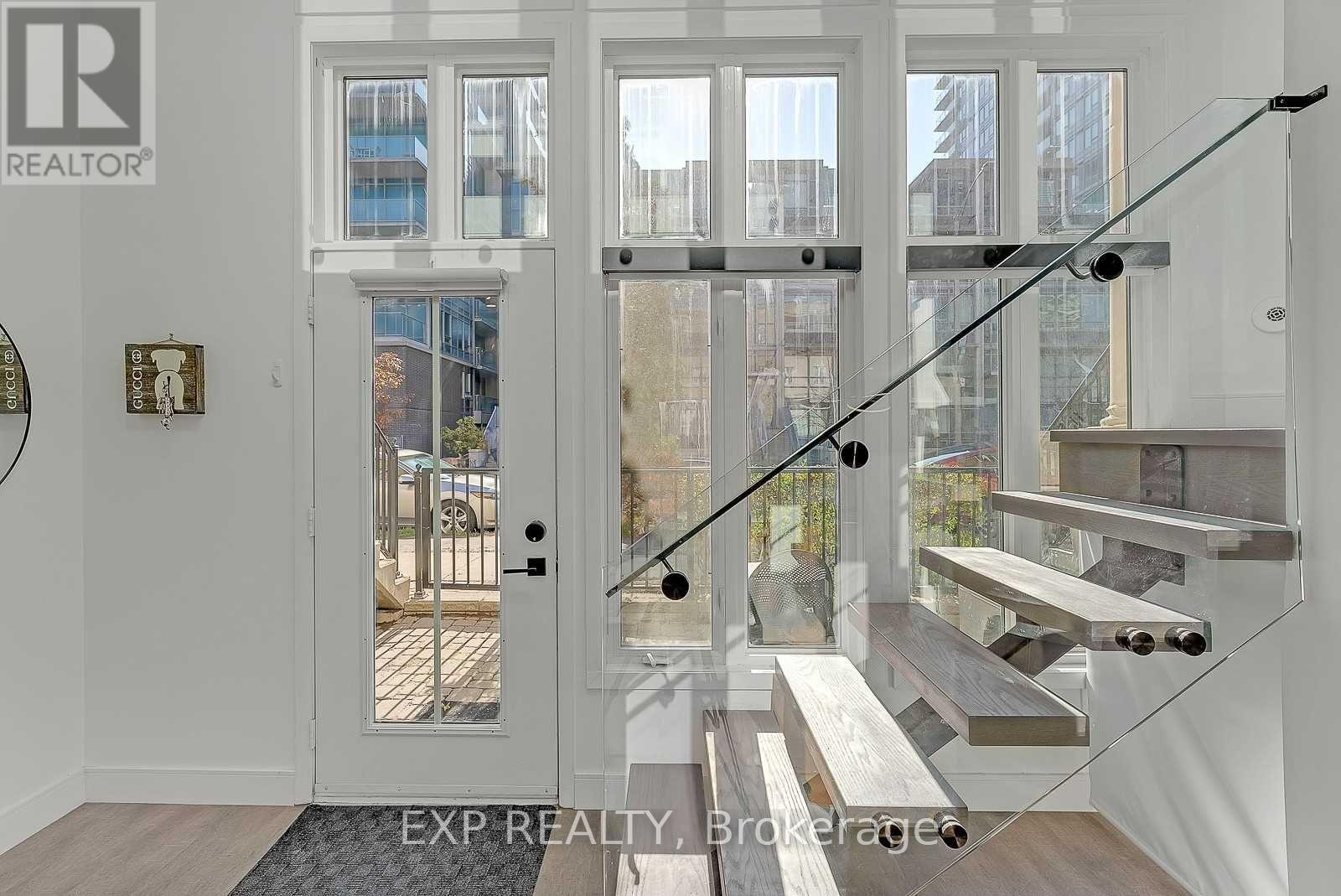4204 - 100 Dalhousie Street
Toronto, Ontario
A stunning high-rise tower with luxurious finishes and breathtaking views in the heart of Toronto at Dundas and Church. Just steps away from public transit, boutique shops, restaurants, universities, and cinemas! The building offers 14,000 sq. ft. of exceptional indoor and outdoor amenities, including a fitness center, yoga room, steam room, sauna, party room, BBQs, and more! This unit features 2 bedrooms, 2 bathrooms, and a balcony with northeast exposure. (id:60365)
206 - 5508 Yonge Street
Toronto, Ontario
Prime Location At Yonge/Finch-Subway At Door, 575 Sqft Perfect Layout, Extra W/O Balcony, Spacious, Bright And Cozy Unit. Building Has Direct Access To Yonge Street. Steps To Subway, Go, Viva Terminals. Walking Distance To 24Hr Shoppers Drug Mart, Goodlife Fitness, Groceries, Restaurants. Water, Snow Removal, Parking, Recreation Facility (id:60365)
302 - 21 Earl Street
Toronto, Ontario
Step into this stunning 1+1 bed, 2 bath condo loft in the heart of downtown Toronto. Boasting soaring 16-foot ceilings and expansive windows, this home is flooded with natural light, creating an airy and inviting ambiance. The open-concept kitchen, dining, and living area is perfect for entertaining, complemented by a cozy gas fireplace. The spacious main bedroom overlooks the entire home and features a walk-in closet, providing both comfort and style. Additional highlights include ensuite laundry and a versatile den, with a window and a door, perfect for your work-from-home or guest needs, or as a second bedroom. Located in a highly desirable neighborhood, you'll be steps away from entertainment, shopping, bars, restaurants, and parks. Don't miss this unique urban retreat! (id:60365)
512 - 543 Richmond Street W
Toronto, Ontario
MUST SELL!!! Very motivated seller, bring an offer...... Come to the Fashion District, 543 Richmond, an incredible opportunity to live at this Prime location. 1 Bedroom, 1 Bathroom W/ Balcony, perfect square layout with no wasted space, this unit feels airy and sunny. Close to the Entertainment District, minutes from the Financial District, Developed by a very reputable builder "Pemberton Group", this building features a range of amenities from cutting-edge Fitness Centre, stylish Party Room, refreshing Outdoor Pool and other premium features that offer you the best joy in life. With its Open-concept living space, this unit is designed to impress. (id:60365)
507 - 676 Sheppard Avenue E
Toronto, Ontario
Prestigious Shane Baghai Boutique Luxury! Bright and spacious 1 Bedroom + Den, 2 Bath suite with over 700 sq.ft. of well-designed living space and soaring 9' ceilings. Highly desirable open-concept floor plan. The sleek kitchen features granite countertops, a breakfast bar, and stainless steel appliances perfect for everyday meals or entertaining. Flooded with natural light from large windows, the open-concept living and dining area flows seamlessly with elegant hardwood floors, and sleek window roller shades. Walk out to a private south-facing balcony from the living room and view the city from the bedroom. Residents enjoy access to exceptional building amenities such as a rooftop deck, outdoor patio, meeting room, recreation room, and visitor parking. Ideally located in the heart of Bayview Village, youre just steps to Bayview Village Shopping Centre, dining, cafés, transit, excellent schools nearby and with quick access to Hwy 401, commuting is effortless. This unit is the perfect blend of modern style, comfort, and convenience. (id:60365)
112 - 88 Grandview Way
Toronto, Ontario
Elegant Classic Condo in Willowdale! This refined, classic condo is situated in the desirable North York Centre area of Willowdale, perfectly balancing sophistication with everyday convenience. Residents are mere steps from a diverse array of restaurants, shops, grocery stores, a full-service community centre, parks, and the local library.The location offers exceptional connectivity, with two subway stations and GO transit options within a short walk. Several schools, including McKee Public School and the highly acclaimed Earl Haig Secondary School, are also nearby.Boasting 1,450 square feet on the ground level, this unit is enhanced by soaring 10-foot ceilings that create an open and airy atmosphere. Classic wood flooring, crown moulding, and elegant wainscotting provide warmth and character, while generous room sizes ensure comfortable living. Facing southeast, the condo is filled with natural light and features a bright, open-concept design. The expansive living and dining rooms connect effortlessly to the eat-in kitchen, and the suite includes three sizeable bedrooms and two full bathrooms.Residents enjoy the benefits of a modern Tridel-built condo, complete with security in a gated community and beautifully landscaped gardens. The property includes plenty of visitors parking, two owned parking spaces, and an additional storage locker, ensuring both convenience and peace of mind. (id:60365)
39 Addison Crescent
Toronto, Ontario
Prestigious Banbury! Cozy yet elegant 1.5-storey family home on beautiful huge pie-shaped corner lot, surrounded by multi-million-dollar new builds. Fully renovated, turn-key interior with hardwood floors, crown moulding, smooth ceilings & California shutters. Gourmet kitchen w/ quartz counters, backsplash, custom cabinetry & S/S appliances. Open-concept living/dining w/ walkout to large deck & private fenced yard. Main floor bedroom & 3-pc bath. 3 skylight bedrooms upstairs w/ abundant natural light. Finished basement perfect for rec room, office or gym. Detached garage + garden shed. Steps to scenic parks, trails, and top-rated schools, this home offers the perfect balance of tranquility and convenience, just minutes to the Shops at Don Mills, restaurants, and everyday amenities. (id:60365)
V/m37 - 486 Front Street
Toronto, Ontario
TURN KEY QSR FOR SALE IN A PREDOMINANTLOCATION IN "THE WELL" TORONTO'S BIGGEST AND BEST FOOD HALL. WITH OVER 70,000 SQ. FT. OF BUSTLING BUSINESSES,SURROUNDED BY OTHER A1 OPERATORS. THIS VENUE HAS ALL DAY TRAFFIC AND IS THEPERFECT SET UP FOR ANY STYLE OF HOSPITALITY CONCEPT. GREAT, HEAVILY TRAFFICKED LOCATION - 450 SQ. FT. WITH GREAT FRONTAGE. BIG MONEY SPENT ON CHATTELS ANDLEASEHOLD IMPROVEMENTS. THERE WERE NO EXPENSES SPARED HERE. **EXTRAS** ALL NEW EVERYTHING 4 EXHAUST HOOD WITH FIRE SUPPRESSION ANDFULL COMMERCIAL KITCHEN. WALK IN COOLER, FREEZER AND MORE. THE PERFECT SATELLITE LOCATION FOR ANY BRAND EXPANSION. THIS IS IT! (id:60365)
216 - 633 Bay Street
Toronto, Ontario
a rare chance to lease an expansive, beautifully maintained one-bedroom plus den (easily functions as a two-bedroom), two-bathroom suite in one of downtown Torontos most vibrant and connected locations.Offering nearly 1,000 sq. ft. of bright, open living space, this home is perfect for professionals, couples, roommates, or anyone seeking both comfort and convenience in the heart of the city. Enjoy an open-concept living and dining area with oversized windows and hardwood flooring, a spacious primary bedroom with large closet and 4-piece ensuite, a versatile den ideal as a second bedroom or home office, plus a second full bathroom for added convenience. The modern kitchen and quiet 2nd-floor location make this suite a welcoming urban retreat.Horizon on Bay provides excellent amenities: 24-hour concierge, fitness centre, indoor pool, sauna, squash court, rooftop terrace with BBQs, and a party room. All utilities are included for stress-free living.Located at Bay & Dundas, you're steps to the Eaton Centre, TMU, Financial District, major hospitals, Queens Park, and the PATH. With world-class dining, shopping, transit, and entertainment at your doorstep. (id:60365)
001 & 002 - 110 Bloor Street W
Toronto, Ontario
Turnkey opportunity to own a top-performing fitness franchise in the heart of Yorkville. This high-visibility location was previously ranked one of Canadas leading studios, surrounded by luxury retail, dense residential, and consistent foot traffic. Fully staffed with trained coaches, premium leaseholds, and strong monthly revenue. Favourable terms with renewal options. NDA required for financials and full details. (id:60365)
1201 - 17 Bathurst Street
Toronto, Ontario
Bask in the south facing sunshine from this stunning 1+1 bedroom condo boasting floor to ceiling windows that flood the open concept living space with natural light. The sleek, modern interior features luxury finishes including marble backsplashes, and high-end stainless steel appliances. Exceptionally spacious layout allows for entertaining or relax in the light-filled living and dining area. The primary bedroom features a walk-in closet and ensuite while the den can serve as a second bedroom or home office. Step out onto the large private balcony and take in views of the vibrant neighbourhood while enjoying fresh air. The condo feature lots of amenities with the Loblaws and Shoppers at your doorstep. Close to many restaurants, shopping, parks, lake Ontario, Gardener Expressway, and Centre Island. Occupancy date is flexible and can be earlier. (id:60365)
1111 - 50 East Liberty Street
Toronto, Ontario
Step Into #1111 50 East Liberty St, Where Urban Chic Meets High-Voltage Lifestyle In The Heart Of Vibrant Liberty Village. This Two-Level Loft-Style Townhome Is A Masterpiece Of Modern Design And Functionality, Bursting With Light, Lounging And Wow-Factor Finishes. A Private Entrance And Sun-Splashed Terrace Invite You To Spice Up Your Weekends With Bbqs And Gatherings Under The City Skys. Inside, Sleek Floating Stairs And Glass Railings Guide You Through An Open-Concept Living Area That's Anchored By A Granite Waterfall Island Kitchen Ready For Everything From Coffee Runs To Cocktail Parties. Upstairs, A Full Personal Retreat With A Stylish Den Prepped For Productivity, You've Got The Perfect Work-From-Home Setup.The Luxe Primary Suite Steps Up The Drama With A Double-Sink Ensuite, Rain-Shower With Built-In Seating, Heated Floors And A Walk-In Layout That Feels Like A Spa Escape. And Don't Miss The Extra Flair: Statement Lighting, Smart Home Features, Blackout Blinds And Top-Tier Finishes. All This Is Just Steps From Liberty Villages Electric Vibe: Cafés, Restaurants, Gyms, Parks, Waterfront And Bike Paths Are At Your Doorstep. Urban Living Just Got An Upgrade! Parking & Locker Included. (id:60365)




