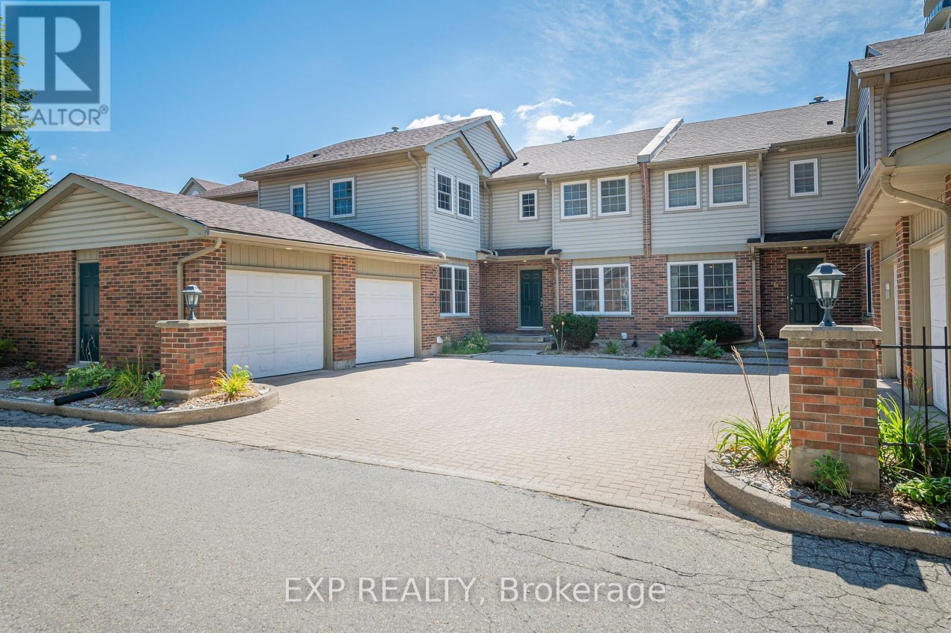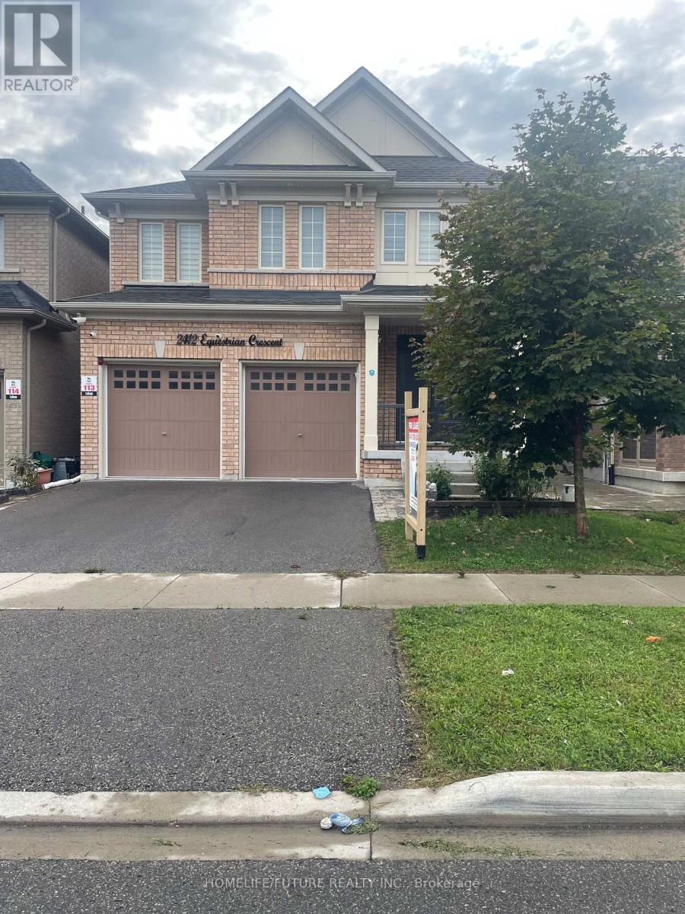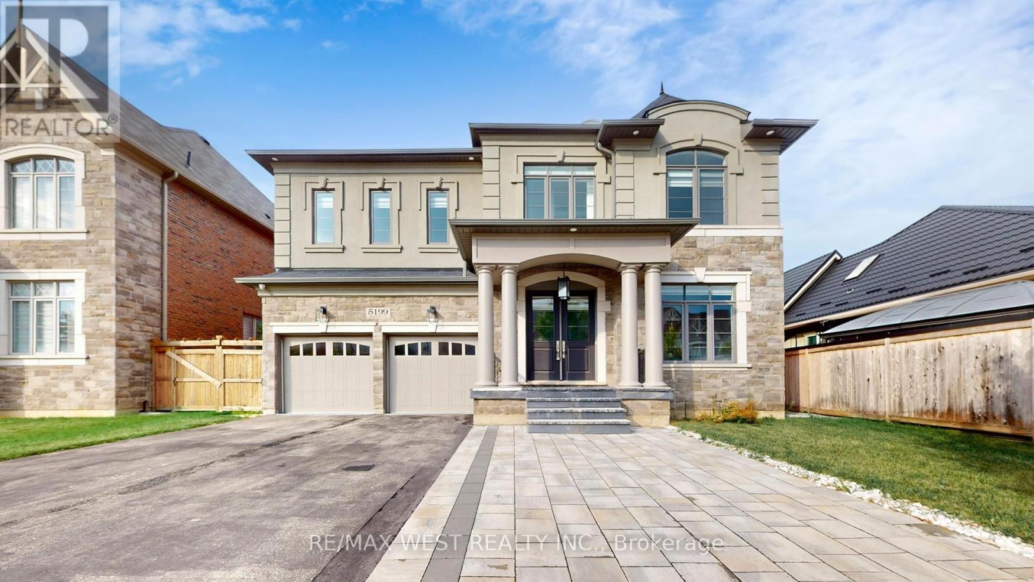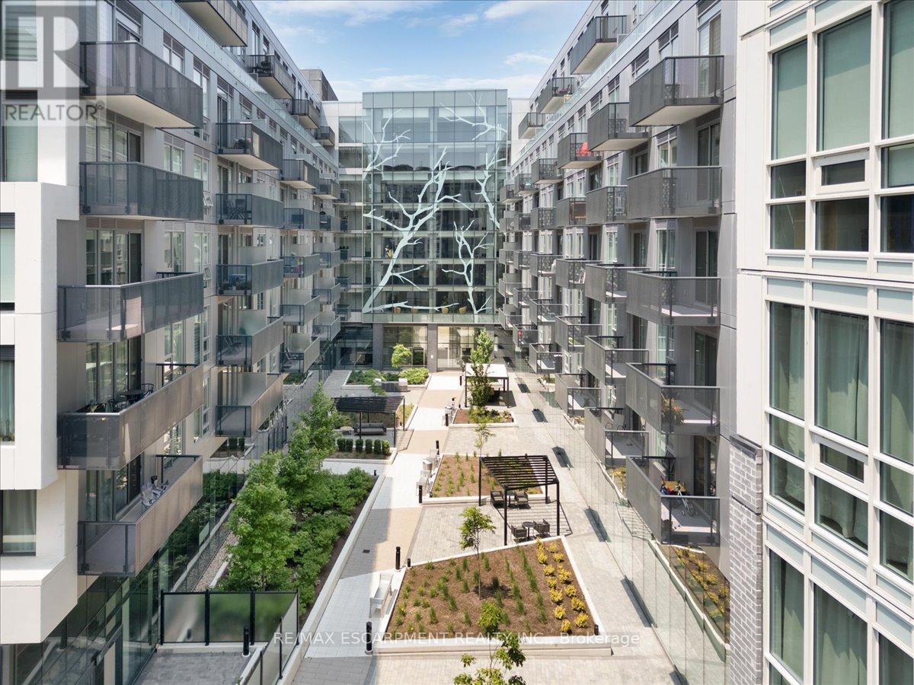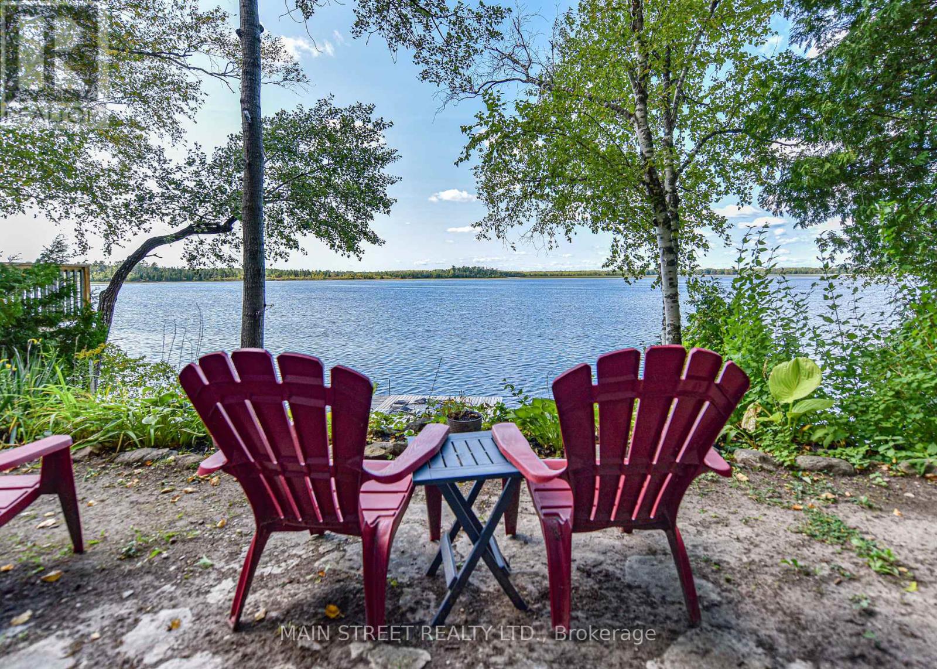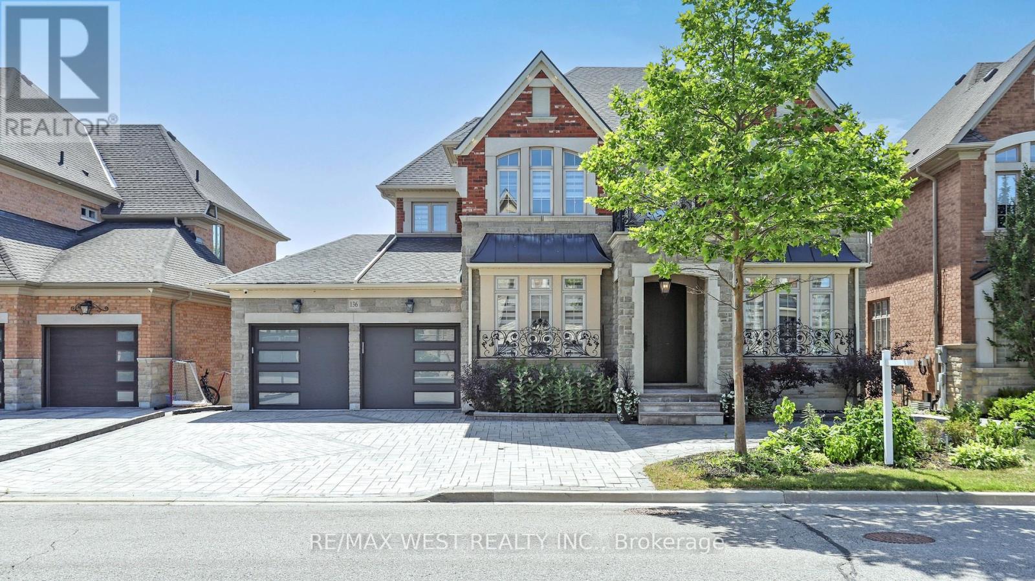3007 - 32 Forest Manor Road
Toronto, Ontario
Well laid out large 2 bedroom Suite Available The Peak at Emerald City ! Spacious & Bright W/A Balcony That Spans The Unit w/Clear East Exposure views from the 30rd floor! New Appliances, Flat Smooth Top Stove With Built-In Oven - Tons Of Space For An Island Or Dining Area. Large Den w/Sliding door could easily be a 2nd bedroom or spacious office/studio. 2 bathrooms included: Soaker Tub In The Ensuite Bath To Enjoy, Glass Door Shower In The Other! Window and Patio Role-up Shades Welcome Home! Ensuite Laundry Included! Easy 401/404 Access &steps away from subway/TTC/Sheppard Subway. Community Center And Public School Across The Street! shops, dining and every Amenity you could need! **EXTRAS** Amenities Incl. Fitness Room; Yoga Studio; Indoor Pool; Steam Room, Sauna, Hot Tub; Media Room; Outdoor Patio W/Lounge Seating, BBQ & Dining Areas; Bike Storage; Pet Spa & More! (id:60365)
563 Wellington Street N
Kitchener, Ontario
Welcome to 563 Wellington Street North, Kitchener! This home is a rare opportunity for investors, renovators, and developers alike. This 2-bedroom home sits in a prime location with excellent access to schools, shopping, public transit, and downtown amenities, making it an attractive spot for both living and future redevelopment. While the home itself is a fixer-upper, its brimming with potential for those with a vision. Whether you're a handyman looking to bring it back to life or a renovator eager to modernize, this house provides the perfect foundation to get started. What truly sets this property apart is its zoning flexibility. According to the City of Kitcheners regulations, this lot has the potential to accommodate up to four units. This makes it an exceptional choice for flippers seeking profit, investors looking to expand their rental portfolio, or developers ready to maximize density in a growing community. 563 Wellington Street North is more than just a house, its a project full of possibilities. With its great location, development potential, and solid investment value, its an opportunity you wont want to miss. (id:60365)
8 - 250 Keats Way
Waterloo, Ontario
LOCATION, LOCATION, LOCATION! Beautiful Townhome Nestled In The Desirable Beechwood Area >> Just Minutes From The University Of Waterloo And Wilfrid Laurier University. Enjoy A Short 5-minute Walk To Waterloo Campus, A 10-minute Stroll To Westmount Shopping Plaza And T&T Supermarket, And Easy Access To Waterloo Park, Clair Lake Park, And Public Transit. This Freshly Painted Home Features A Bright And Practical Open-concept Layout. The Spacious Living And Dining Area Walks Out To A Newly Patio Door And Large Deck, Perfect For Relaxing Or Entertaining. Large Windows Throughout This Sweet Home Invite Abundant Natural Sunlight Creating A Warm And Welcoming Atmosphere. > The Sunny Eat-in Kitchen Offers Ample Cabinet Storage. The Second Floor Boasts Three Good Sized Bedrooms, Including A Large Sunny Primary Bedroom With Wall-To-Wall Closet And Multiple Large Windows. Dont Miss > The Spacious Walk-out Basement With A Large Recreation Room, A 3-piece Bathroom, And Access To A Covered Rear Patio Ideal As A 4th Bedroom For Extended Family Or Potential Positive Rental Income.*** Must See This Perfect Nest for Families, Retirees, Or Parents With Student Children. Great Opportunity For Investors >> (id:60365)
2412 Equestrain Crescent
Oshawa, Ontario
Beautiful Detached Home In The Prestigious Windfields Neighborhood Featuring 4 SpaciousBedrooms And 5 Washrooms. This Upgraded Home Offers 9 Ceilings, Granite Countertops, StainlessSteel Appliances, Hardwood Flooring On The Main Level, An Oak Staircase, And Modern Cabinetry.The Master Bedroom Includes A Luxurious Ensuite And Walk-In Closet. The Basement ProvidesAdditional Space.Conveniently Located Near Ontario Tech University, Durham College, Top Schools, Parks,Restaurants, Shopping, And With Easy Access To Hwy 7 & 407. Laundry Included. 2-Car Garage PlusDriveway Parking (Total 4 Spaces) Available With Rent. (id:60365)
201 - 200 Robert Speck Parkway
Mississauga, Ontario
Welcome to your next chapter in the heart of Mississauga! This rare corner unit spans an impressive 1,252sqft and is perfectly designed for modern living. Featuring 3 spacious bedrooms, 2 full baths, and a versatile den, this home offers the flexibility that families, professionals, and work-from-home lifestyles crave. Say goodbye to juggling bills - all utilities (heat, a/c, hydro, and water) are included in the condo fees, giving you peace of mind & predictable monthly costs. Step inside & feel the difference: sunlight floods the space through wall-to-wall windows, highlighting the tasteful finishes & functional open concept layout. Perched on the second floor, this suite offers both serene treetop views & effortless access outdoors by stairs or elevator. Life here means joining a welcoming, family-friendly community in one of Mississauga's most secure and well-managed buildings, complete with 24-hour concierge and long-term security staff who know residents by name. Plus, enjoy a full range of amenities, including an indoor pool, fitness centre, & beautifully maintained private courtyard. For added convenience, this unit comes with parking and a private locker. And the location? Unbeatable. You're just steps from Square One, top restaurants, grocery stores, & everyday essentials. Commuting is effortless with MiWay transit right at your doorstep, plus quick access to Cooksville GO Station & the GO Bus Terminal. When its time to unwind, you'll love the network of walking & biking trails that connect all the way to Toronto & Hamilton, as well as nearby parks, playgrounds, splash pads, and even a tranquil Japanese garden. Families will appreciate the abundance of excellent schools within walking distance including Public, Catholic, Primary, Middle, & Secondary options. Spacious. Secure. Central. With parking, storage, and resort-style amenities, this is more than just a condo it's a lifestyle where comfort, convenience, & community meet. (id:60365)
5199 Symphony Court
Mississauga, Ontario
Welcome to a Luxury Home in the Prestigious Mississauga Road Community, Experience upscale living in this fully upgraded residence, perfectly situated on a premium 54+ ft lot in one of Mississaugas most sought-after neighborhoods. Offering over 5,000 sq. ft, of exquisite living space, this home blends elegance, comfort, and modern convenience, From its magnificent elevation to its sun-filled interiors, every detail exudes sophistication. The open-concept layout features 10-ft ceilings on the main floor and 9-ft ceilings on the second floor, premium 7.5-inch engineered hardwood floors throughout, and large porcelain tiles on the main level. The home boasts two fireplaces, two sound systems, and meticulous craftsmanship throughout., The grand open foyer sets the tone, leading to a spacious office, formal living and dining rooms perfect for both entertaining and everyday living. The heart of the home is the brand-new, custom-designed chefs kitchen with high-end, built-in integrated appliances, seamlessly open to the family room with large windows and a cozy gas fireplace. The adjoining breakfast area walks out to a large deck, extending the living space outdoors.,The luxury lower level is designed for relaxation and entertainment, featuring a wet bar, theatre room, electric fireplace, games area, a 3-piece bathroom, and walk-up access to the backyard., Conveniently located near top-rated schools, shopping centres, hospitals, and major transportation, this home truly delivers the ultimate in luxury living. (id:60365)
706 - 2450 Old Bronte Road
Oakville, Ontario
Live Like You're on Vacation - Every Day. Welcome to The Branch Condos - where boutique luxury meets resort-inspired living in Oakville's coveted Palermo West. From the moment you enter the grand hotel-style lobby with concierge service, every detail whispers refinement. This one-bedroom suite at 2450 Old Bronte Road features $15K in stylish upgrades, including quartz counters, sleek cabinetry, and a spa-level walk-in shower. The open-concept layout is flooded with natural light and includes premium finishes, in-suite laundry, underground parking, and storage. Enjoy five-star amenities: an indoor pool, state-of-the-art fitness centre, yoga studio, guest suite, BBQ terrace, and chic lounge areas perfect for entertaining or unwinding. With Bronte GO, QEW/403, and Trafalgar Hospital moments away, plus the exciting Palermo Village redevelopment underway, this is Oakville's future - and your next address. Luxury, lifestyle, and long-term value. Ready to elevate your everyday? (id:60365)
11 Valleycrest Drive
Oro-Medonte, Ontario
Stunning Executive Chalet Style, located in the Prestigious Highlands of Horseshoe ~ Post & Beam Open Concept Bungaloft With 4 Bedrooms And A Walk-Out Lower Level. Master Bedroom With Privacy In The Loft With Beautiful Ensuite Bathroom Overlooking The Hills And Valley, 2 Walk In Closets, And Additional Storage Rooms. Main Level With Office/Bedroom, Full Bath, Mud Room Laundry + Garage Access. Lower Level Stunning Open Concept Family Room With Fireplace, 2 Walk-Out Patio Doors, Kitchenette/Bar, Wine Cellar, Sauna/Pantry Room, 2 Bedrooms, Huge Walk In Hall Closet + Full Bathroom. Over 4000 Sq Ft Of Living Space! Double Car Garage + Outdoor Shed. Spectacular Views And Breathtaking Sunsets! Fully Furnished, Utilities & Yard Maint Included! (id:60365)
3963 13 Line N
Oro-Medonte, Ontario
Nestled in a sought-after, family-friendly neighbourhood, this beautifully updated raised bungalow is ready for its next chapter. Set on a generous 0.46-acre lot, it offers space, comfort, and convenience just a short walk to Warminster Public School and minutes from Coldwater, Orillia, and Highway 400. Inside, a bright, modern interior awaits, featuring new flooring on both levels and a fully renovated kitchen with crisp white cabinetry, a stylish tile backsplash, and a three-tier light fixture. The main level includes three bedrooms with double closets, a convenient linen closet, and an updated bathroom. The lower level expands your living space with a spacious family room complete with a cozy gas fireplace, a flexible office or playroom area, a large three-piece bathroom, and a bright fourth bedroom with above-grade windows and double closets. Fresh paint, modern light fixtures, new trim, and upgraded baseboard heaters add to the homes appeal. Step outside from the dining room to a generous deck overlooking the expansive backyard perfect for entertaining, gardening, or simply relaxing. Additional highlights include a durable metal roof, ample parking, and the potential to add a garage.Move-in ready and loaded with modern updates, this home is perfectly positioned for its next owners to add their personal finishing touches and make it truly shine. (id:60365)
1316 Black Beach Lane
Ramara, Ontario
Cottage waterfront property.. Each well appointed cottage is clean and nicely decorated. They are completely self contained, each having a septic tank. There is a work shop with power . The furniture is practical and pleasant First terrace has outdoor cooking equipment and seating area Next is for viewing the water and enjoying the tree canopy.(no lawn to cut due to shade and rock) Lowest level is for swimming, and getting into the boats.A less sloping access at far right. Children can fish off the dock for hours of fun. Easy trip to Orillia, Brechin and Beaverton for supplies, hardware, etc.Brechin also has the Township office in the event you want Property information or details about short term rentals. There is a recreation hall on Lake Dalrymple Road (take the boat) which also offers a library. There are kids programs there and at the Dalton Hall near Sebright. Sebright also has a general store and there are farm markets all around.Both of these cottages are well maintained The access roads are not maintained by the Township and residents each pay about $250 for road maintenance. In summer ,trash and recycling are picked up at the door in winter, at the bottom of the hill. There is a residents boat launch further down the lane at the orange gates for ease of putting the boat in first time. This is a great set up for family and extended family or long time friends where you can be together at times and still have privacy. A truly lovely offering and it is priced to sell.The photos are really great, but reality comes with clean crisp air and the sounds of laughter. The lake continues under the bridge at the narrows into a deeper and larger lake. Fishing both winter and summer. Snowmobile club and trails for winter fun and the Carden Plain trails for exploring Nature and birdwatching. If looking to visit year round,the drilled well is located opposite at the access road. easy hook up! Sunsets and fishing are famous. (id:60365)
802 Walsh Court
Newmarket, Ontario
Welcome to 802 Walsh Court, an impressive 4-bedroom, 4-bathroom corner-lot home offering over 3,000 sq ft of beautifully maintained living space in one of Newmarket's most desirable family neighbourhoods. From the moment you step inside, the grand entrance sets the tone for an inviting and elegant home, featuring 9-foot ceilings, crown molding, pot lights throughout, and gleaming hardwood floors in perfect condition. The spacious main level is ideal for entertaining, with a bright, open layout, gas fireplace, and California shutters adding both style and privacy. The kitchen boasts quartz countertops and flows seamlessly to the professionally landscaped backyard perfect for family gatherings and outdoor enjoyment.Upstairs, you'll find generously sized bedrooms, each with large closets, and a huge primary suite complete with a walk-in closet and a spa-like ensuite featuring a large stand-up shower and luxury towel hangers. The finished basement offers a bright and versatile space with pot lights, a bedroom, an office, built-in cabinetry, a deep closet, and a 2-piece bath alongside a new washer(2022).This home is loaded with upgrades including a new two-stage gas furnace (2022), new hot water heater (2024), air purifier, water softener, R50 attic insulation, spray foam insulation in the garage, a 125-amp electrical service, garage door opener (2019), and a roof installed in 2015. With its prime location just a short walk to three great schools and close to all amenities, this is a home you'll want to enjoy for years to come. (id:60365)
136 Hailsham Court
Vaughan, Ontario
Welcome to an extraordinary opportunity to own a breathtaking 6,000 sq. ft. executive residence, completely transformed in 2024 with over $1.2 million in premium renovations, epitomizing modern luxury living. Set on a wide and deep estate lot, this architectural masterpiece boasts 10' ceilings on the main floor and 9' on the second. Exquisite designer finishes include custom crown moulding, high-end porcelain tiles, engineered hardwood, new chandeliers, a stunning floating staircase with gold columns and glass railings, decorative ceilings, fresh premium paint, and elegant trim. The gourmet chefs kitchen offers quartz counters and backsplash, ceiling-height cabinetry with glass doors, under-cabinet LED lighting, professional appliances including a cooktop, built-in fridge, dishwasher, double oven, wine fridge, expansive island, custom pantry, and mudroom cabinetry. The main floor features a private office with French doors, a dramatic family room with a custom stone fireplace and sound system, a custom mudroom with quartz finishes, new washer and dryer, a grand entrance door, a chic powder room with Wall Mount toilet, a spacious breakfast area opening to a large loggia balcony. Upstairs are four luxurious bedrooms, each with elegant ensuite baths and custom walk-in closets. The primary suite dazzles with a lavish 7-piece bath featuring a freestanding tub, glass jet shower, dual vanities, smart toilet, built-in makeup desk, fireplace, sound system, coffered ceiling, and private balcony. The finished walk-out basement includes a home theatre, stylish bar with built-in TV, full kitchen with stainless steel appliances, additional living space, hot stone sauna, electric fireplace, and a 3-piece bath with smart toilet. Step out to a private resort-style yard with a heated saltwater pool with Hayward automation, 6-person hot tub, and a spacious entertainment area. Upgrades include new mechanical systems and premium zebra blinds throughout. (id:60365)



