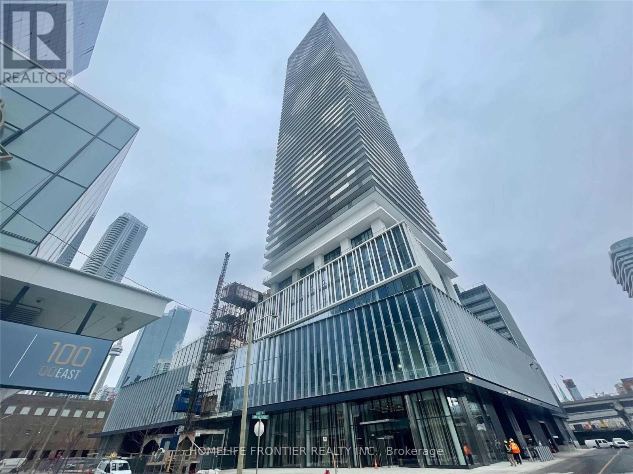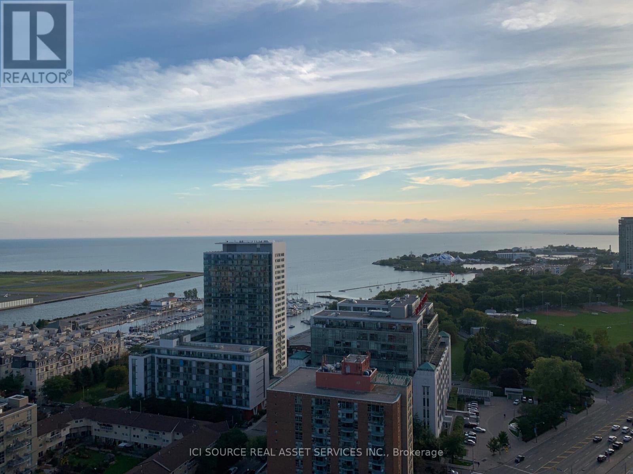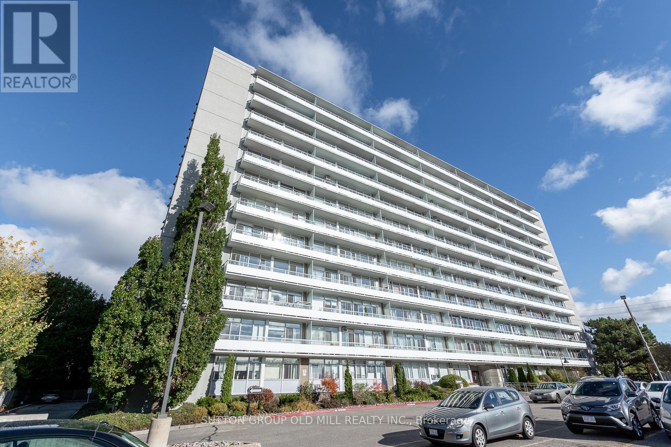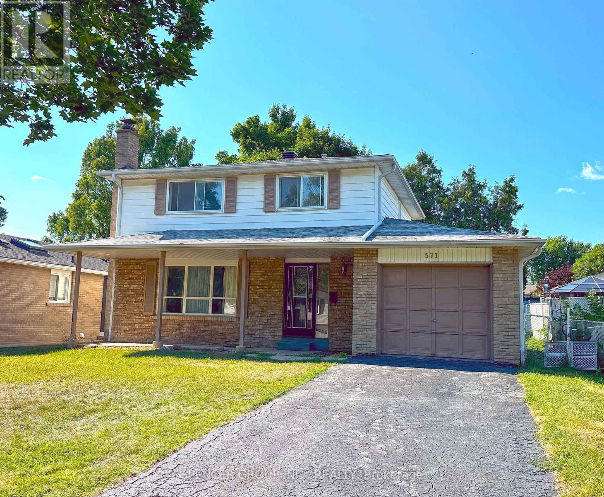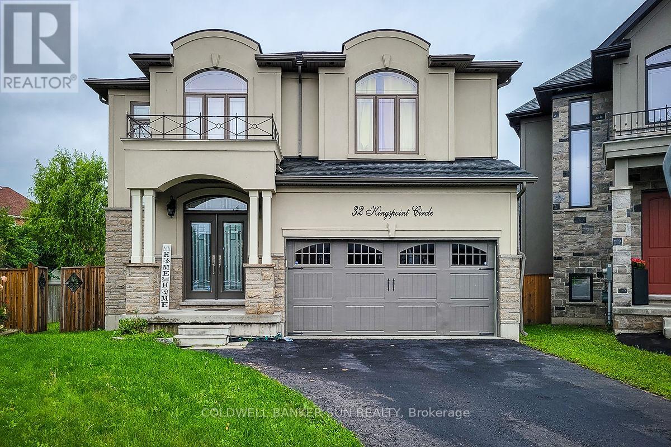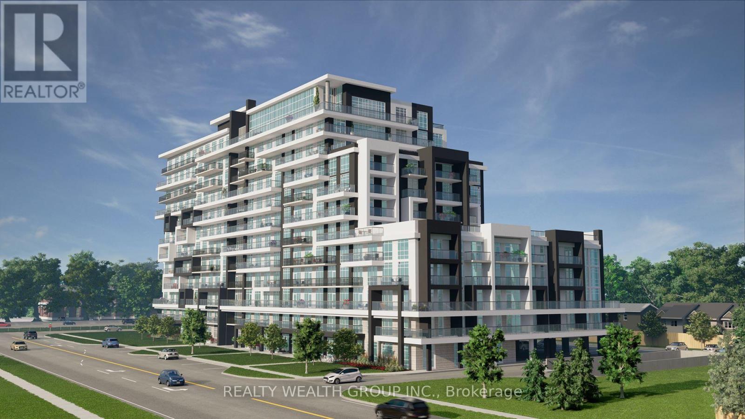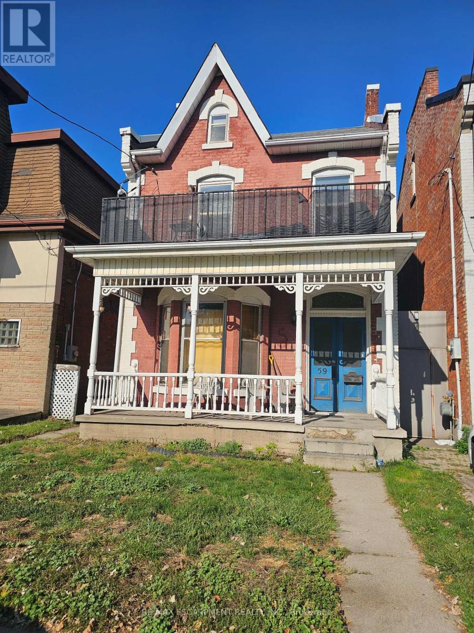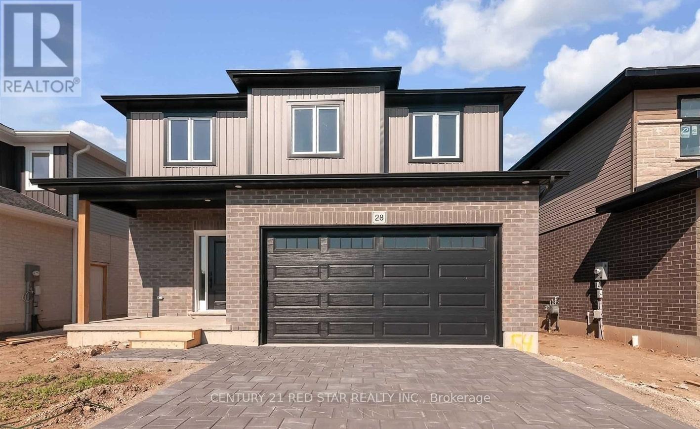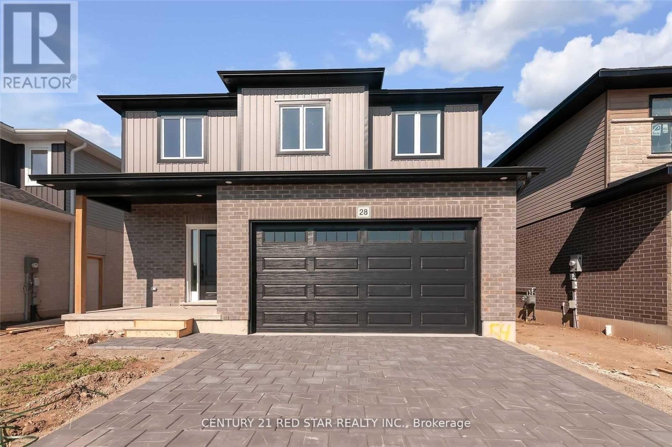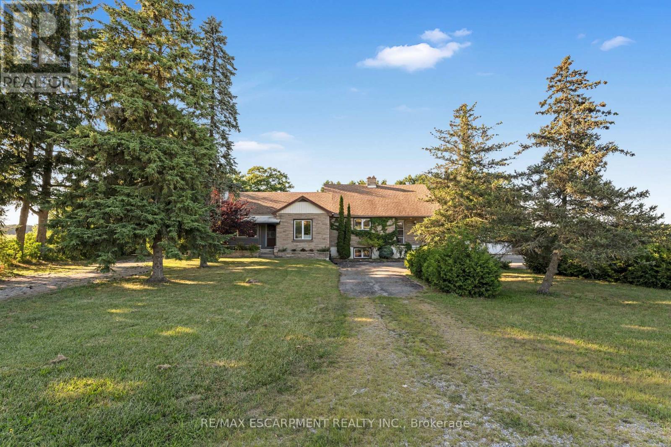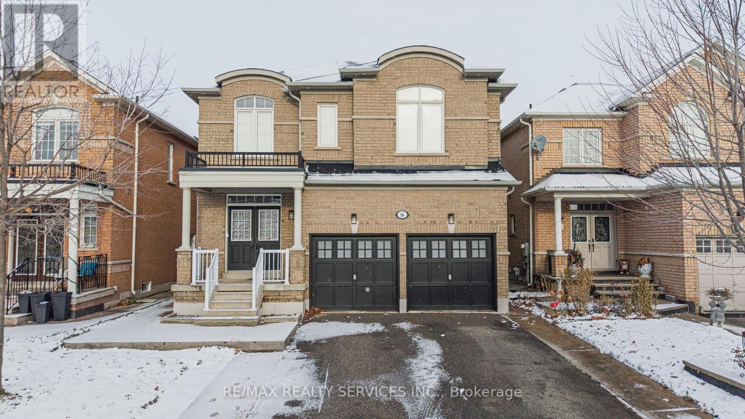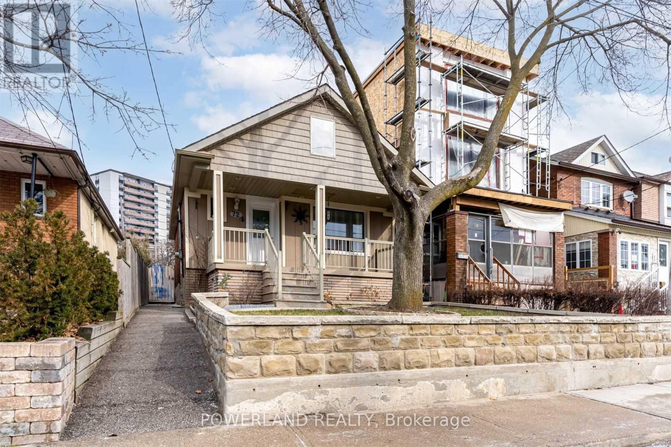3210 - 138 Downes Street
Toronto, Ontario
Sugar Wharf East Condo By Menkes. Bright South Facing Studio Right At The Waterfront. Open Concept Combine Living/Dining/Kitchen. Large Balcony With South Lake View. Floor-to-Ceiling Windows. Laminate Flooring Throughout And High-End Appliances. Condo Offer State of Art Amenities: Games Lounge, Meeting Rooms, Work Place, Grand Party Room With Kitchen & Bar, Hammock Lounge, Studio, Lego Rooms, Theatre Rooms, Music Room, Aerobics Studio, Spinning Room, Basketball Court, 24Hr Concierge. Excellent Location And Convenient. Walk Distance To George Brown, Park, Harbour Front, St Lawrence Market, Union Station, CN Tower, Financial Area & Mins Access Gardiner/QEW And Much More. (id:60365)
3005 - 600 Fleet Street
Toronto, Ontario
Lakeshore And Bathurst, Stunning 2 Bedroom, 2 Bathroom Condo With 9" Ceilings And Hardwood Throughout. Bright, Spacious Living Room/Dining Room Area With Lots Of Natural Light And Walkout To Balcony.Updated Kitchen With Stainless Steel Appliances. 1 Locker. Amenities; 24 HrConcierge, Pool Gym, Sauna, Rooftop Terrace, Party Room And More. Steps To TTC, Billy Bishop Airport, RogersCentre, Budweiser Stage, Exhibition Place, Waterfront Bicycle Trail, Grocery Stores, LCBO, Library. Available from December 1 *For Additional Property Details Click The Brochure Icon Below* (id:60365)
612 - 580 Christie Street
Toronto, Ontario
Welcome to The Bellevue This beautifully appointed and well managed boutique building located in the heart of Wynchwood Park is truly a one-of-a-kind find. Designed by European born Canadian famed architect Peter Caspari 580 Christie is a rare example of Mid Century Modern (MCM) International Style architecture here in the city. The exterior has been restored, the interior fully refurbished and Unit 612 itself has been beautifully renovated. Light, bright and priced just right, this open plan unit has expansive views of the tree tops and the city beyond from the living/dining/kitchen as well as the bedroom. Step out onto the balcony that runs the entire length of the unit and take it all in. A four-season dream! This 6th floor fully renovated unit is the perfect blend of function, flow and flexibility. Living and dining rooms are open planned & are adaptable to the way you want to live. The kitchen is gorgeous; a custom stone counter top, stainless-steel appliances (that includes a double oven and a double full-size sink), glass front cabinets, and storage galore. The oversized bedroom is big enough for a king and has plenty of room for additional storage. There's a double closet complete with space saving organizers in the bedroom plus one in the hall. And for your off-season goodies, the unit comes with a locker. You'll love the location! The Bellevue is close to everything; it's a short walk to transit, the shops and restaurants on St Clair and you're steps away from Wynchwood Barns. Take in the year-round market, the playpark, the dog park, play some beach volleyball in the summer and skate in the winter Come and take a look! 580 Christie is a vibrant co-ownership community. Give it a google and refer to the Feature sheet for more info. Note to Self: Just about everything is included in the maintenance fees including property taxes! Offers welcome any time so speak to your Realtor today. (id:60365)
571 Minette Circle
Mississauga, Ontario
Imagine living in serenity. A very quiet and friendly neighborhood that boasts one of the largest multi sport parks in Ontario. Not far from hwy 403, QEW, and Square One. It's a short walk to multiple schools, the iconic Fred's bar, grocery stores, and shops. This rarely offered and highly desired 4 bedroom detached home awaits your personal touch. Lots of renos have been completed: bathrooms, floors, roof, kitchen, and more. Don't miss your opportunity to own a coveted property, where families choose to raise their children, and neighbours spend decades enjoying the best of Mississauga. (id:60365)
32 Kingspoint Circle
Hamilton, Ontario
Welcome to this beautifully designed 3000 sq ft home on a premium pie-shaped lot in Stoney Creek's sought-after Lake Pointe community. This property sits on Kingspoint Circle, just steps from the lake, Fifty Point Conservation Area, major shopping, and convenient commuter routes. Built by Marcasa Homes, the exterior features brick with stone and stucco accents for a modern, upscale look. Inside, you're greeted by a wide open layout, an impressive oak staircase with iron spindles, and contemporary hardwood floors throughout. The craftsmanship shows in every detail. The kitchen is a standout, with extended maple cabinetry, textured glass display doors, pot drawers, a large breakfast island, a pantry-style fridge enclosure, granite counters, and a striking backsplash. The family room offers a gas fireplace with a recessed TV niche and elegant millwork, including decorative ceilings, deep baseboards, and upgraded interior doors. Upstairs, the primary suite is a true retreat with a luxury walk-in closet and a spa-inspired ensuite featuring a double vanity. The second bedroom also has its own ensuite, ideal for family or guests. This home blends quality construction, thoughtful design, and a prime location, offering a move-in-ready lifestyle near the waterfront and nature. ** This is a linked property.** (id:60365)
504 - 461 Green Road
Hamilton, Ontario
Welcome to this outstanding 12-storey modern residence, designed with style, comfort, and convenience in mind. This is the perfect 1+1 layout, featuring a versatile den ideal for a home office or study. Floor-to-ceiling oversized windows bring in an abundance of natural light. Enjoy secure, fully lit underground parking with keyless fob access, including one parking space and one locker. Three high-speed elevators ensure quick and easy access throughout the building.The amenities are exceptional, featuring a sixth-floor terrace with BBQs and prep stations, media lounge, club room with chef's kitchen, art gallery, multi-discipline art studio, and pet spa. A convenient bike room with racking system and Wi-Fi-enabled common areas further enhance the experience.Located just steps to the lake, shopping, and trails, with easy access to the QEW connecting to both Niagara and Toronto. A short walk to the new Confederation GO Station.Thousands spent on upgrades, including extended kitchen cabinetry, kitchen island, quartz countertops, vinyl flooring and custom blinds. This is a lifestyle opportunity where modern living meets art-inspired design. Be the first to live in this exceptional new residence. Internet Included. (id:60365)
59 Victoria Avenue N
Hamilton, Ontario
Turn of the century Victorian style home across from a park and playground. "A diamond in the rough," property needs some updating and cosmetic work . Walk to the heart of downtown. Close to everything!. Shopping, theater, restaurants, hospital, new TD Coliseum. Ideal for the commuter only a 15 minute walk to West Harbour GO train station and Bay front Park. Currently a Legal duplex two-family home with separate hydro and water meters. Hardwood floors throughout. Lower unit has porch off kitchen. Upper level has balcony off living room. Finished attic could be additional bedroom or studio. Basement has exit to outside (closed) .Long time tenants. Main floor 2 bedroom tenant pays $1,036+ water .per month .2nd floor 3 bedroom pays $1190. Double garage accessible from city maintained laneway rented for $540 on a month to month basis .Landlord pays heat.. Each unit as well as garage has its own electrical service panel. Ideal for investment or owner-occupied unit plus an additional rental. Just add your personal touch and enjoy the location. (id:60365)
28 Rosina Lane
Zorra, Ontario
Just 3 years Old Home- In Thamesford, Perfect For A Family To Move In Right Away! This Gorgeous, Open Concept House Boats Rich Hardwood Floors, 9 Feet Ceilings on Main Floor, 4 Spacious Bedrooms With 2 Full and 1 Half Baths. Eat-in-Kitchen Features Working Breakfast Bar, Island, Oversized Walk-In Pantry You will love!! Valance Lighting, Back Splash, Granite Counter Tops. Beautiful Great Room with Custom Gas Fireplace. 5" Baseboard Throughout. (id:60365)
28 Rosina Lane
Zorra, Ontario
Just 3 years Old Home- In Thamesford, Perfect For A Family To Move In Right Away! This Gorgeous, Open Concept House Boats Rich Hardwood Floors, 9 Feet Ceilings on Main Floor, 4 Spacious Bedrooms With 2 Full and 1 Half Baths. Eat-in-Kitchen Features Working Breakfast Bar, Island, Oversized Walk-In Pantry You will love!! Valance Lighting, Back Splash, Granite Counter Tops. Beautiful Great Room with Custom Gas Fireplace. 5" Baseboard Throughout. (id:60365)
2865 Highway 3
Norfolk, Ontario
Welcome to 2865 Highway 3, a beautifully updated 1,700 sqft limestone bungalow tucked away on a generous 0.69-acre lot just outside Simcoe in picturesque Norfolk County. This classic mid-century home has been tastefully renovated in recent years and now offers a perfect blend of timeless character and contemporary comfort. Step inside to discover an open-concept layout featuring a welcoming living space with large windows and a cozy gas fireplace, seamlessly flowing into a modern kitchen and dining areaideal for entertaining or family gatherings. The main level boasts two spacious bedrooms, including a primary with hardwood floors, while a fully finished basement adds two more bedrooms, a second bathroom, and extra living spacegreat for guests or a home office. Outside, the expansive yard offers incredible potential: with mature trees for shade, wide open spaces ready for landscaping or a garden, and complete privacy with no immediate neighbors. The long driveway leads to a double-car garage with an attached workshop areaperfect for the DIY enthusiast. Plus, theres ample extra parking for RVs, trailers, and more (totaling 12 parking spots). (id:60365)
16 Fallgate Drive
Brampton, Ontario
Welcome to this Elegant family home well cared & upgraded by the original owner. This Beautiful Home Featuring Over 4000SF of tasteful finishes, comfort & luxury which Includes 4+2 Bedrooms, 4 Bathrooms (2940 sq/ft & additional fully finished in-law suite 1100 sq/ft). Desirable Location, Family Friendly Community, Great Local Schools. This gorgeous home comes with Custom Millwork, Hardwood Floors & Crown Molding throughout, 7 inch baseboards, Premium Travertine Stone Floor, Pot Lights, Granite, 3 Fireplaces, Iron Spindles & Wainscoting & wall paneling. Upgraded kitchen with SS premium appliances, wall oven, gas & electric combined cooktop with grill option. The beautiful wood staircase with metal spindles leads you to the equally impressive second level where you'll find sunken computer area for home office or working professional & Large Bedrooms. Primary bedroom comes with Walking Closet with organizer's & 6 pc Ensuite with Jacuzzi & Fireplace. Backyard offers huge deck and storage room. Finished Basement with Separate Entrance, full washroom, 2 Bedrooms, living room with fireplace and own laundry. Main Level Laundry Room with cabinets and access to garage. Easy Access to Shops, Schools, Parks & More. Great Home in a Prime Area. A Must See Home (id:60365)
72 Corbett Avenue
Toronto, Ontario
Come to Live In The Vibrant Corsa Italia And Portugal Neighborhood! Beautiful 2 Bedrooms Basement Apartment With Separate Separate Entrance. Boasts A Ton Of Natural Light! 2 Bedrooms/ Open Concept Kitchen/ Self-Contained Laundry /Additional Storage, Parking Available at Laneway and Street! Excellent Location Right Off St Clair and Jane! Close Enough To All Restaurants, Bars, Groceries, Parks, Amenities, While Living On A Quiet Side Street. Amazing! (id:60365)

