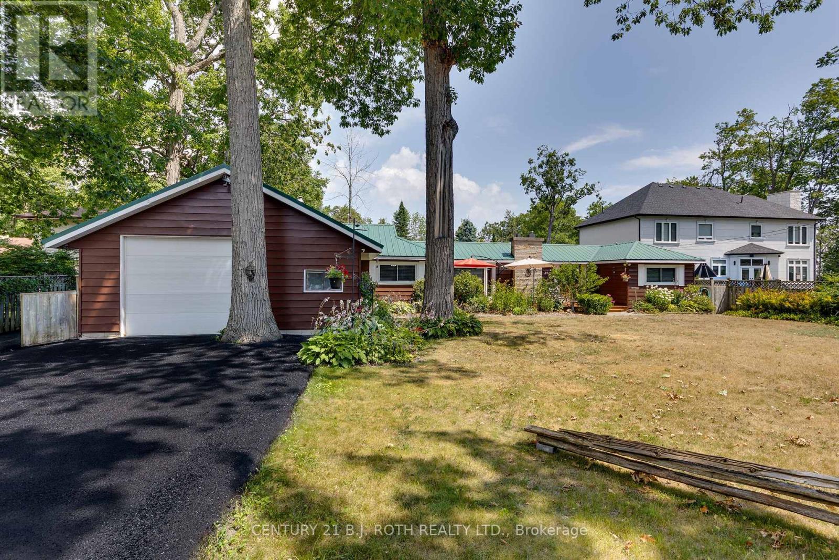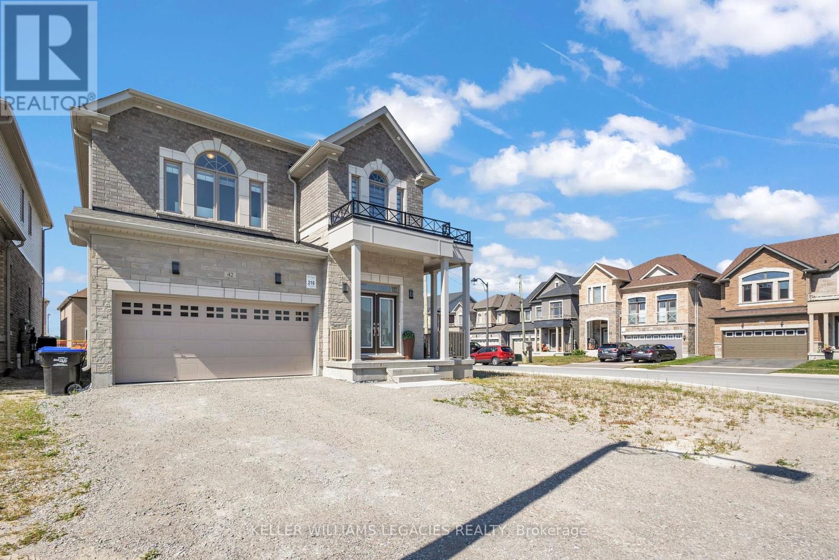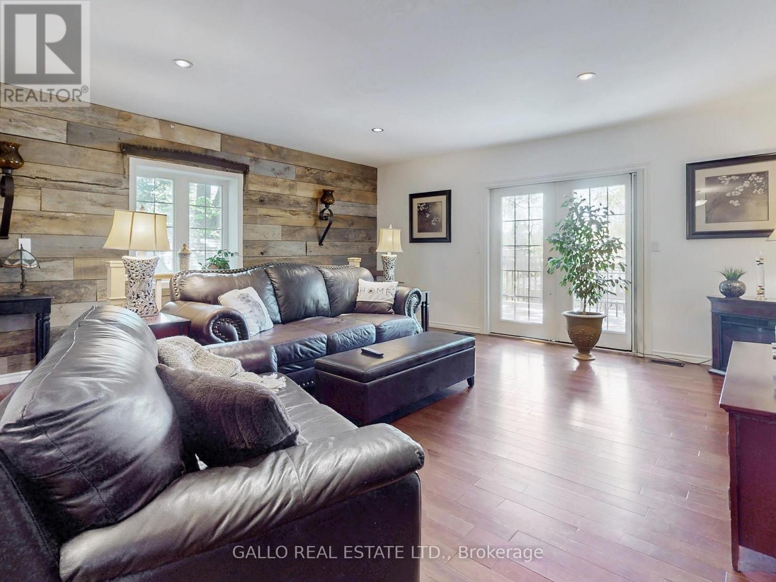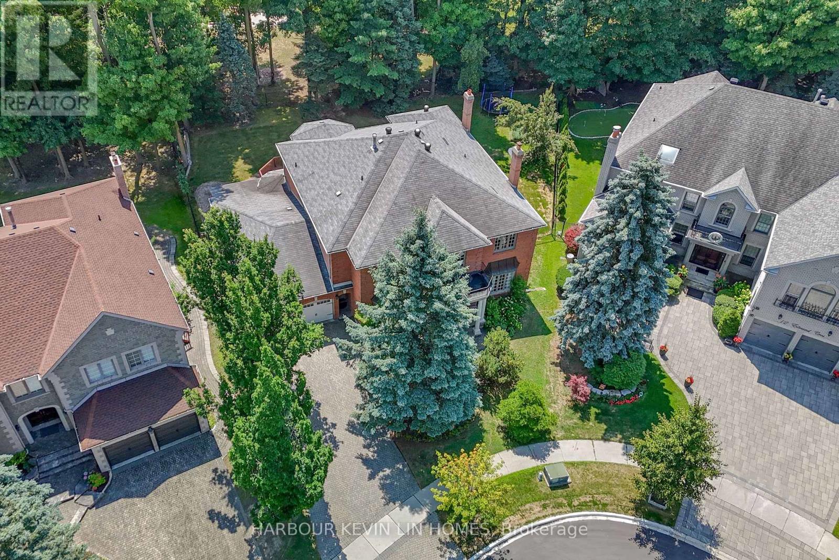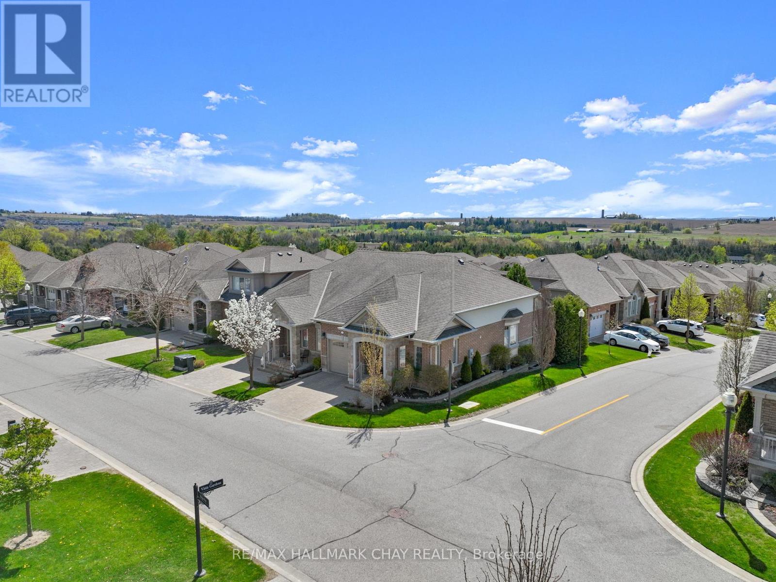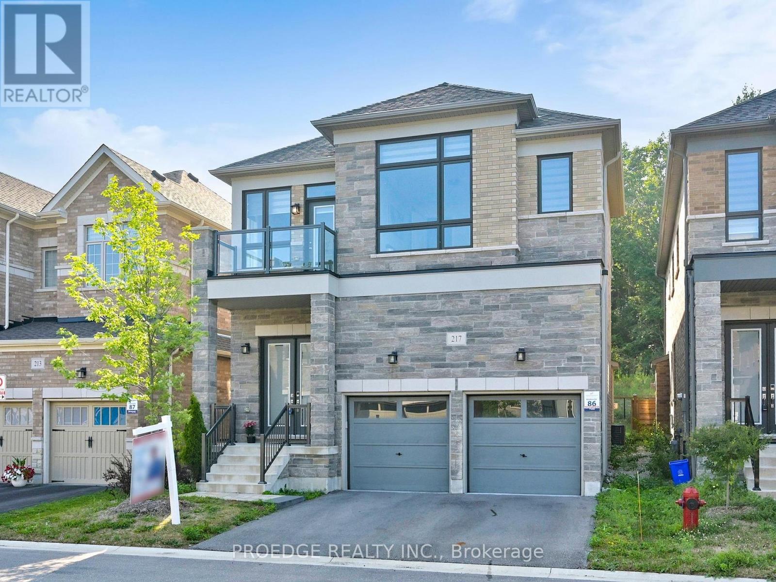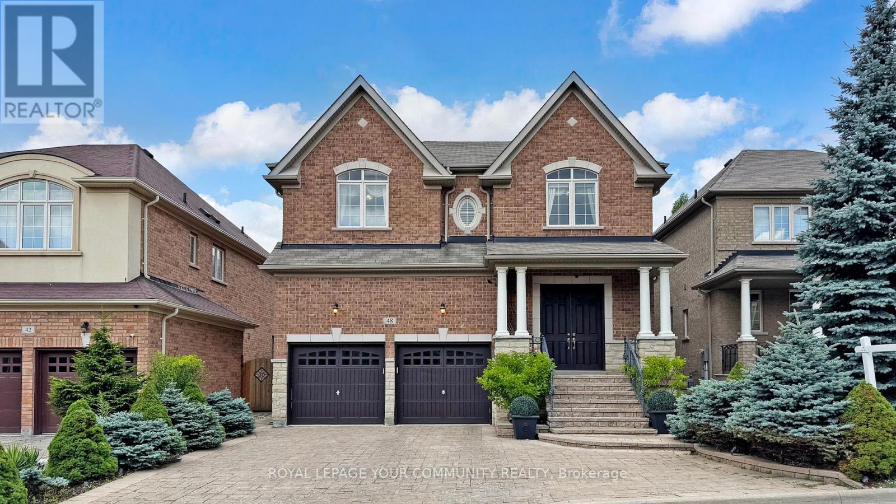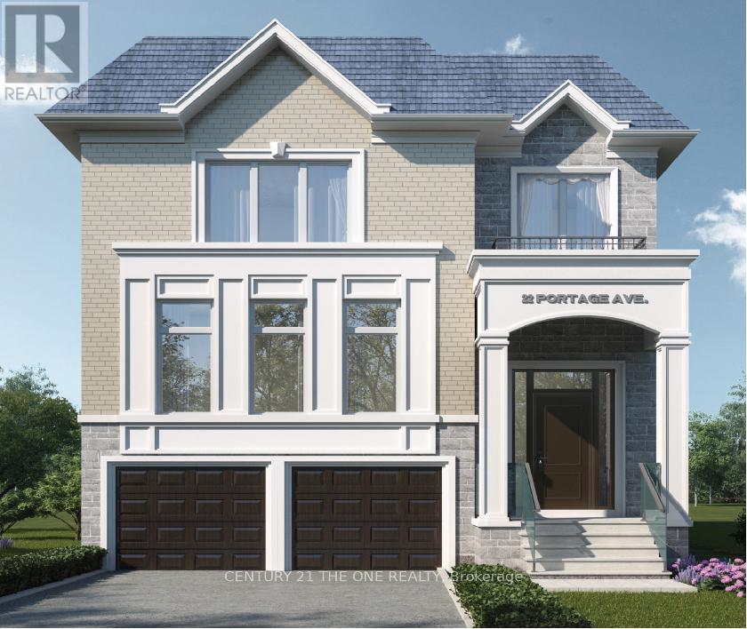3929 Alderly Avenue
Innisfil, Ontario
Welcome to 3929 Alderly Avenue, a rare opportunity to own 50 feet of waterfront access on the shores of Lake Simcoe in one of Innisfil's most sought-after areas Big Bay Point. This charming home blends character, comfort, and extensive upgrades, offering a peaceful lakeside lifestyle just minutes from city conveniences. Step inside to a spacious open-concept living and dining area, perfect for entertaining and taking in views of the water. The beautifully renovated kitchen features solid oak cabinetry, marble tile countertops, and custom Centennial windows that flood the home with natural light. Throughout the home, you'll find solid pine interior doors, oak trim, and brand-new flooring that add warmth and elegance. This versatile 2-bedroom, 1-bathroom layout includes a large bonus space that could serve as a third bedroom, office, or additional family room with fireplace. Comfort is ensured year-round with two newer forced-air gas furnaces, two cozy gas fireplaces, a newer A/C unit, upgraded attic insulation (including the garage), and a steel roof with a 50-year warranty. Outside, enjoy your own backyard oasis: a fully fenced retreat complete with perennial gardens, a hot tub, a chiminea, and a private concrete patio seating area. Two new decks (2025) extend your outdoor living space. For hobbyists and car enthusiasts, the attached 680 sq. ft. heated two-car garage/workshop is a dream, featuring its own gas furnace, engine hoist, 200 amp service and welding plug. Additional updates include a new gas hot water heater and transferable warranties on custom windows and exterior doors. Large paved driveway with additional space for RV or boat in fenced area. The deeded 1/8th interest in 50 ft waterfront property is perfect for hanging out at the beach. (id:60365)
582 Duclos Point Road
Georgina, Ontario
Location! Direct Waterfront In A Luxury Area Of Duclos Point Peninsula With Breathtaking Sunsets View And Retaining Wall At The Beach. Spacious 4 Bedrooms + 4 Bathrooms House (2,723 Sq Ft) With Unique Layout. Open Concept Family/Dining Rooms With Wood Burning Fireplace And Picturesque Views Of Lake, Sunken Living Room And Office With Walk-Out To The Deck And Waterfront, Primary Bedroom With Large Ensuite, Rec Room In The Basement, 2 Car Garage. Steps To The Duclos Point Private Community 8 Acre Park Featuring Tennis/Pickleball Courts, Volleyball, And Playgrounds. Only 1 Hour Drive To Toronto. Live And Enjoy Here Year Round, Or Escape From The City Hustle In Summer. Duclos Point CommunityMembers Fees Are $300 Per Year That CoversUsage And Maintenance Of Community Amenities: Park, Tennis Court, Pickle Ball, Gazebo, Playground & Summer Events. (id:60365)
955 Portminster Court
Newmarket, Ontario
Step into a world of refined elegance in this renovated 6000+ sq ft in total masterpiece located in the prestigious Stonehaven-Wyndham community. Threecar garage with an impressive 59ft frontage, every detail has been thoughtfully updated to deliver modern comfort and timeless style. Grand entrance & living spaces enter through a highceiling foyer boasting an impressive 17ft height, which opens into a bright. Openconcept layout adorned with gleaming hardwood floors throughout. Abundant natural light accentuates every detail of this luxurious home. A stateoftheart kitchen with premium appliances, including a 36" Wolf gas stove, builtin refrigerator, microwave, oven, and dishwasher. Enjoy sleek quartz countertops, a stylish backsplash, a large center island ideal for gatherings, and a welldesigned pantry. Luxurious bedrooms & bathrooms in upstairs, discover four generously sized bedrooms, each with its own newly renovated ensuite bathroom. The primary suite serves as a private retreat featuring a customdesigned bathroom, a spacious walkin closet, and elegant finishes throughout. Fully finished walkout basement with a separate entrance, private backyard backing onto a park, enhanced by the natural privacy of mature trees on a stunning ravine lot. This home defines modern luxury living with flawless design, meticulous renovations, and exceptional attention to detail. Perfect for those who appreciate comfort, style, and a premium lifestyle in one of Yorks most desirable neighborhoods.Schedule your tour today and experience the elegance and sophistication this home has to offer! (id:60365)
42 Lorne Thomas Place
New Tecumseth, Ontario
Welcome to this beautifully upgraded 4-bedroom home located on a premium corner lot in one of Alliston's most sought-after neighbourhoods. With 9-foot ceilings throughout and over $12,000 invested in high-end appliances, this property offers luxury, space, and functionality perfect for growing families or anyone looking for a move-in-ready home.Inside, you'll find hardwood floors throughout both the main and second levels, paired with a stained staircase that seamlessly ties the design together. The open-concept layout is bright and inviting, featuring pot lights throughout, and an abundance of natural light from more than 30 upgraded windows fitted with custom zebra blinds. The kitchen is a true showstopper, with quartz countertops, sleek cabinetry, and modern finishes. The primary bedroom includes a walk-in closet and a beautifully designed ensuite with a frameless glass shower and a double sink. Both upstairs bathrooms have frameless glass showers that give a spa-like feel. Additional highlights include a brand-new air conditioning system, a high-efficiency gas furnace, and a Tesla charging port professionally installed. The home also features ample storage, ambiance lighting, and smart tech elements throughout. The hot water tank is currently a rental. The basement includes removable carpet installed for a temporary children's play area. This home is covered under the Tarion Warranty Program, which is fully transferable to the new buyer with approximately seven years remaining. Located close to schools, parks, and local amenities, this turn-key property delivers the perfect combination of comfort, style, and peace of mind. (id:60365)
37 Windsor Drive
Whitchurch-Stouffville, Ontario
Nestled on a unique L-shaped property in the friendly community of Musselman Lake, this home boasts two road frontages! A private 24.77 ft. x 80 ft driveway allows for many parking spaces for owners, guests, and their elongated vehicles. Buyers will be delighted to find an attractive bungalow offering 966 sq ft on the main floor with approximately 900 sq ft finished in the basement. Extensively renovated main floor with added new basement circa 2018. The open concept main floor living room with Brazilian Cherry hardwood floor has a double French door access to the 24' x 12' deck to enjoy BBQs and "porch sitting": A manicured yard with fire pit area, planter box and fencing for children to play is on the next level. Inside, the primary bedroom's large bay window has a window seat/plant area, and at the opposite end there is a spacious wall to wall mirrored closet. Look for the dark red sliding entry barn door! The main 3 pc. bath has been upgraded as well. The dining room is open concept and blends into the foyer and the crowning highlight - a gorgeous chef's kitchen that will immediately attract buyers with stainless steel appliances A faux soapstone/slate counter ends in a peninsula with room for stools for casual meals while talking to the "chef". A "hidden" staircase with removable railing leads from the wood-planked windowed wall to the large recreation/flex room, another 2 bedrooms, a pristine 4 pc. bath, and a convenient laundry room with utility hook-ups well-labelled. Another added benefit to this 1800 sq ft living space is the privacy factor with the surrounding hedges and the western and eastern tree line. The elevated view to the south from the deck only enhances this HIDDEN GEM! Spend all seasons close to two lakes near Stouffville and Ballantrae! A commuter's choice for PRIVACY, PARKING, PORCH-SITTING, AND PIZAZZ! Hurry to make this home YOURS today! (id:60365)
10 Edmund Crescent
Richmond Hill, Ontario
Welcome to 10 Edmund Crescent, an elegant Wycliffe-built luxury home in the prestigious Bayview Hill community of Richmond Hill. Situated on a premium 58 x 157 ft pie-shaped lot (131.99 ft wider at rear) with mature landscaping, Approx 9 Ft Ceiling on Main & Second Floor. This stunning 2-storey residence offers approximately 7,700 sq. ft. of living space (4,765 sq ft above grade per MPAC, plus a professionally finished basement). 3 Car Tandem Garage, 5+2 bedrooms and 7 bathrooms. The main level boasts an inviting layout with 2 storey grand foyer (18 Ft), gleaming solid hardwood floors throughout, complemented by pot lights and large windows for abundant natural light. Highlights include a formal living and dining room with walkouts to the backyard, a private library with built-in shelving, and a spacious family room with a marble fireplace. The gourmet kitchen features a granite center island, custom cabinetry, and deluxe stainless-steel appliances, including a Thermador fridge (2024) and Dacor cooking suite. The upper level offers generously sized bedrooms, each with ensuite access, and a primary retreat with a luxurious 6-piece ensuite and walk-in closet. The professionally finished basement with separate entrance, includes a recreation area, a second kitchen, a wet bar, cedar closet, laundry room, bedroom, and Jacuzzi bath ideal for entertaining or extended family living. Exterior features include a tandem 3-car garage, a private driveway for four vehicles, and landscaped grounds with a large deck perfect for outdoor gatherings. Located close to top-ranked schools, Bayview Hill Elementary School and Bayview Secondary School, parks, shopping, and major highways, this meticulously maintained home combines timeless elegance, modern functionality, and an unbeatable location offering the ultimate in luxurious family living. (id:60365)
971 Leslie Valley Drive
Newmarket, Ontario
Welcome to this absolutely stunning detached home situated on a premium 50x112 ft ravine lot in the highly sought-after Leslie Valley. Backing directly onto lush green space, this home offers incredible privacy and a breathtaking view thats hard to find. The backyard is a true entertainers dream, featuring a heated swimming pool, brand new professional landscaping, a stylish new gazebo, and a custom outdoor bar perfect for hosting family and friends or enjoying your own private retreat.Inside, the home is completely upgraded and meticulously maintained with modern finishes throughout. Recent upgrades include new flooring (2021), a custom staircase (2025), and pot lights installed across the entire home, providing a bright, contemporary ambiance. The heart of the home is the fully renovated chefs kitchen, completed in 2025, featuring sleek ceramic finishes, built-in stovetop, built-in microwave and oven, high-performance range hood, and a brand new kitchen island with an extended breakfast bar ideal for casual dining and entertaining. Granite countertops and stainless steel appliances add both elegance and durability to this modern space.All bathrooms have been updated with new vanities and toilets, giving them a fresh, spa-like feel. Custom closet organizers have been installed throughout the home for maximum functionality and storage. The professionally finished basement extends the living space with a spacious rec room complete with a cozy gas fireplace, a wet bar, a separate bedroom, and a 3-piece bathroomperfect for in-laws, guests, or additional entertaining space.The home is perfectly located close to top-rated schools, scenic parks and trails, major highways (404/401), and all essential amenities. With its unbeatable combination of location, layout, luxurious upgrades, and a backyard oasis on a rare ravine lot, this home truly has it all. Dont miss your chance to own this exceptional propertyschedule your private showing today! (id:60365)
190 Ridge Way
New Tecumseth, Ontario
Welcome to this stunning home in the sought-after Briar Hill community, perfectly situated on a desirable corner lot that floods the space with natural light. The spacious kitchen features granite countertops, upgraded appliances, and space for a kitchen table. The open-concept living and dining room flows seamlessly with stunning hardwood floors and a cozy fireplace. Step outside to your private balcony with southwest views- an ideal spot to unwind. Off the main living space, you will find the primary suite, complete with a walk-in closet and a beautiful ensuite bathroom. The versatile loft is a bonus space, perfect for a home office or a quiet reading nook. The lower level expands your living area, featuring a large family room with a fireplace and a walkout to a private patio, a spacious bedroom, a 3-piece bathroom, a laundry room, and a massive utility room that offers endless storage. This home is more than just a place to live, it offers a lifestyle. As part of the vibrant Briar Hill community, enjoy your days on the 36-hole golf course, walking the scenic trails, or at the sports dome, which has a gym, tennis courts, a pool, a hockey arena, a spa, and fantastic dining options. Don't miss the opportunity to make this exceptional property your own! (id:60365)
217 Sunset Vista Court
Aurora, Ontario
*** Open House *** 2nd and 3rd August 2:00 PM - 4:00 PM *** Welcome to this extraordinary luxury 4 Beds and 4 baths Detached House that backs onto a breathtaking ravine. Upon entering, you are greeted by gorgeous foyer with an abundance of natural light.The open concept floor plan seamlessly connects the various living spaces ,creating an ideal environment for both lavish entertaining and comfortable everyday living.The heart of this house is the stunning gourmet kitchen, equipped with top-of-D-line inbuilt appliances and large center island. The adjacent Breakfast area offers panoramic views of the ravine, creating a serene backdrop for every meal.The family room features large windows with fire place offers warm and cozy living room inviting atmosphere perfect for relaxation.The elegant study room provides a tranquil space for work on the main floor. Master suite is a true sanctuary, offering a private retreat with panoramic views of the ravine, features spacious bedroom, sitting area, luxurious ensuite bathroom with tub and separate his/her walk in closets. (id:60365)
48 Lady Angela Lane
Vaughan, Ontario
Seize The Opportunity On This Rare & Highly Sought After Property in Upper Thornhill Estates. Great Opportunity To Own An Exquisite Residence With Neutral Stone & Brick Exterior Complimented By Gorgeous Landscaping All Around This Magnificent Property. This Luxury Home Features 5 Bdrms,5 Baths,9Ft Ceilings On Main Flr, Crown Mldg, Hrdwd Flrs Thru Out main floor. Tall Kit Cabinets,Granite Counters In Kitchen & Bathrooms,Top Of The Line S/S Appliances,Huge Library, Iron Pickets, Wainscoting, Separate entrance to the basement w/kitchen and 3pc bathroom with 2 bedrooms,Property backs onto the green space with no Neighbors in the back. Prime location.Double Entrance Door, large Foyer with tall ceilings and an impressive Family room facing the backyard and green space with open to above ceiling. (id:60365)
29 Vanwood Road
Markham, Ontario
Beautifully Renovated Executive Home on a Premium 60 Pie-Shaped Lot in Prime Thornhill! Nestled on a quiet court, this stunning 4+1 Bed 4 Bath home offers elegance, space, and quality finishes throughout. Situated on a rare south-facing lot with excellent curb appeal and a 6-car driveway, this is the ideal home for families or professionals seeking comfort and style in a top-tier location. Spanning approximately 3,055 sq. ft. of spacious living area, perfect for family comfort and entertaining. Features a new custom staircase with glass railing and designer steps, complemented by chic lighting throughout, including statement chandeliers in the staircase and dining room each selected for a modern, upscale look. From the kitchen, step directly onto a beautifully designed, newly built backyard deck featuring a high ceiling perfect for entertaining and relaxing. The fully finished walk-out basement features a beautifully designed in-law suite complete with its private full bathroom, a spacious open-concept kitchen area, and a bright living space perfect for extended family, guests, or rental potential. (id:60365)
22 Portage Avenue
Richmond Hill, Ontario
Introducing a brand-new luxury detached house, currently under construction in one of Richmond Hill's most sought-after neighborhoods. Above grade living space 3,610 sq.ft. + 1,000 sq.ft. unfinished walk up basement with 14-foot ceiling. Main floor and second floor both feature 10-foot ceilings. 4 spacious ensuite bedrooms. The primary bedroom includes a walk-in closet with a skylight, flooding the space with natural light and adding a luxurious, airy touch. A main floor library with bathroom access provides flexibility-ideal as a potential 5th bedroom or guest suite.Hardwood flooring throughout, and stone countertops for a seamless blend of style and functionality. Soaring 10-ft ceilings on the main and second floor enhance the homes open, airy atmosphere. Covered by a 7-Year Tarion Warranty.All kitchen appliances will be delivered within two weeks. The front driveway will be paved with asphalt, the backyard will be sodded, the fence will be installed, and the air conditioning unit will be installed all to be completed before the closing day.The kitchen can be converted to a gas cooktop (id:60365)

