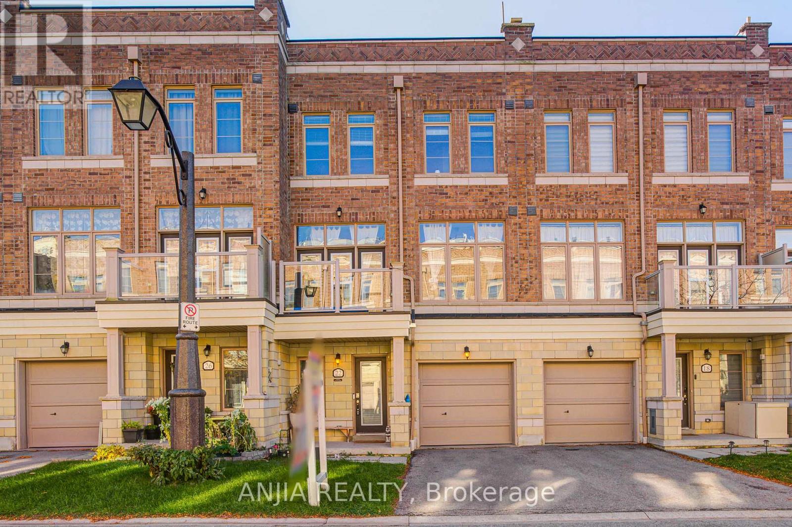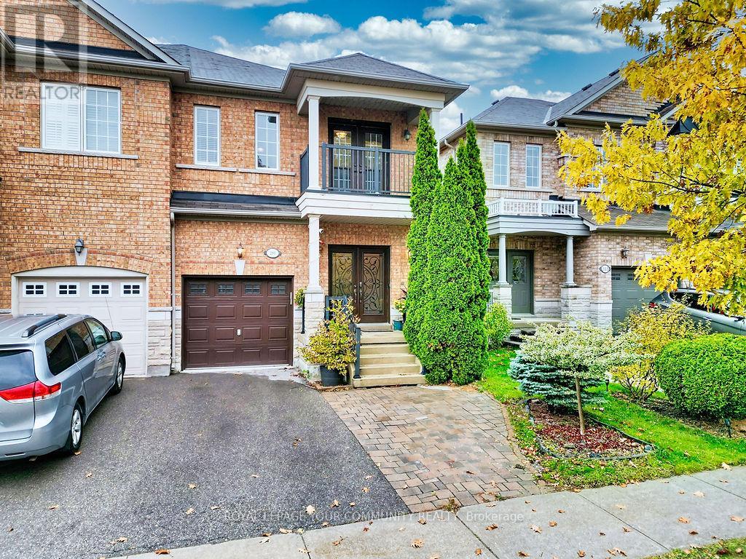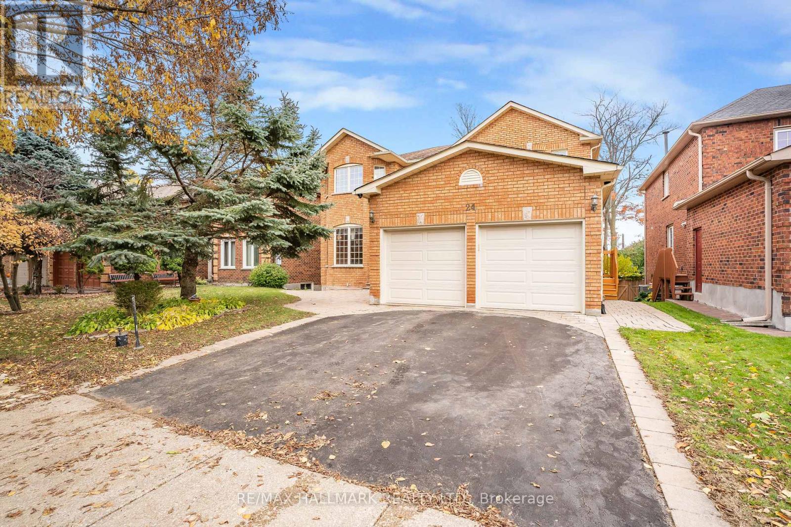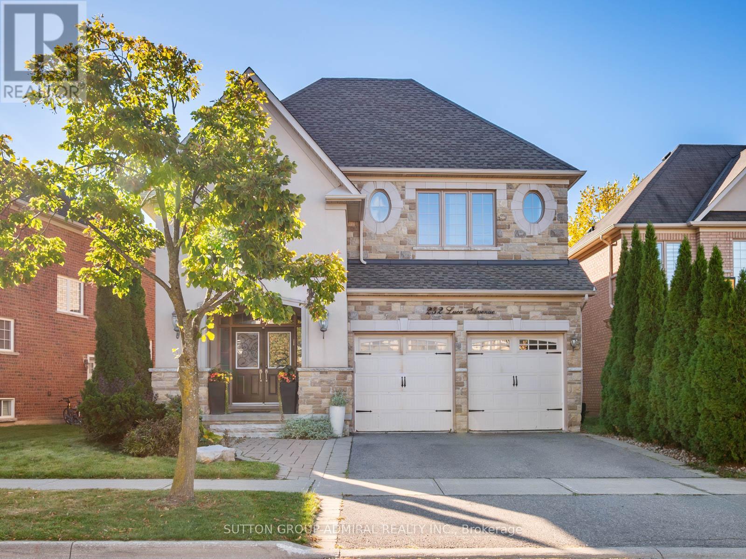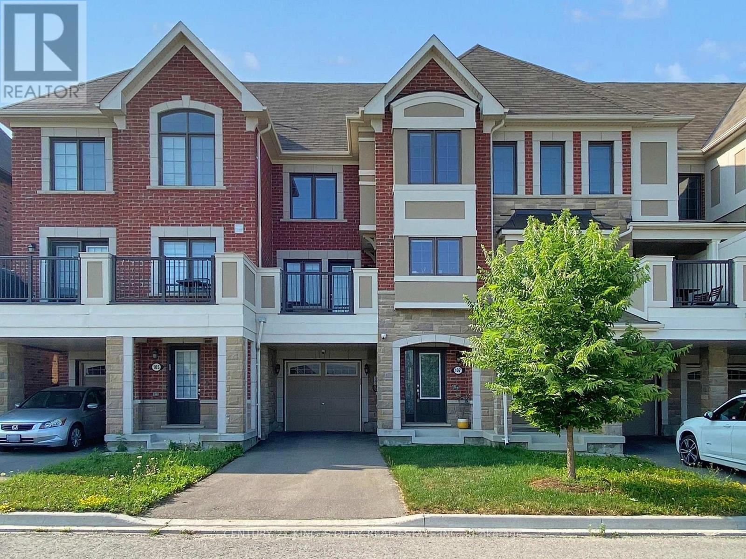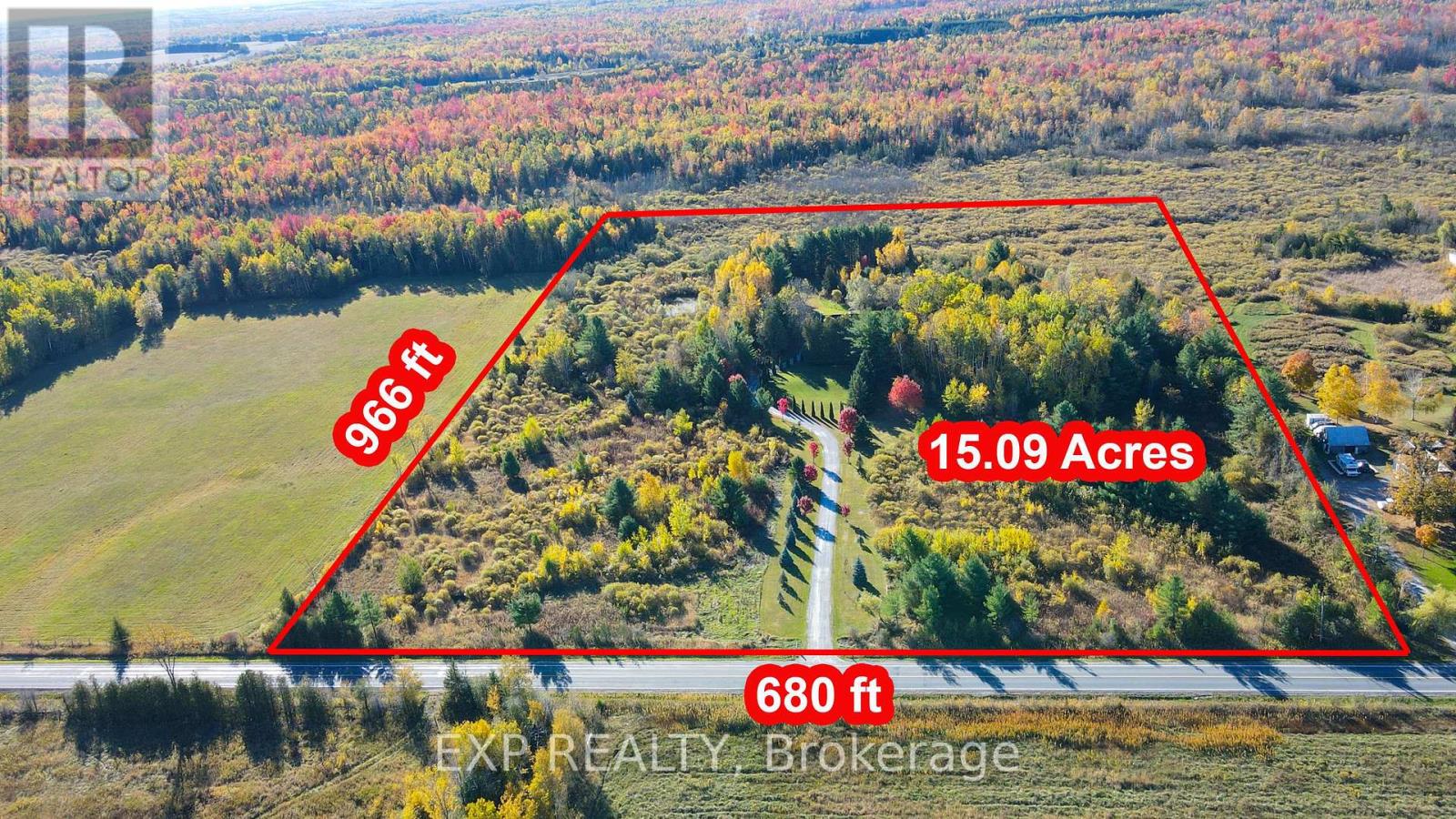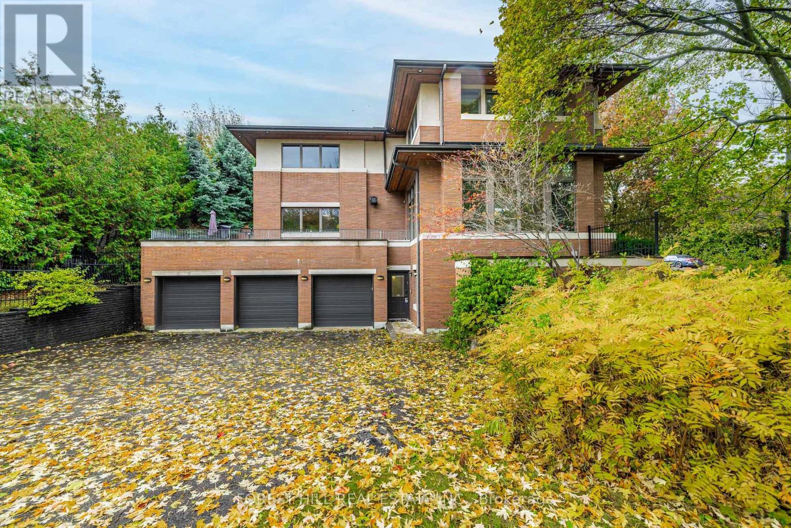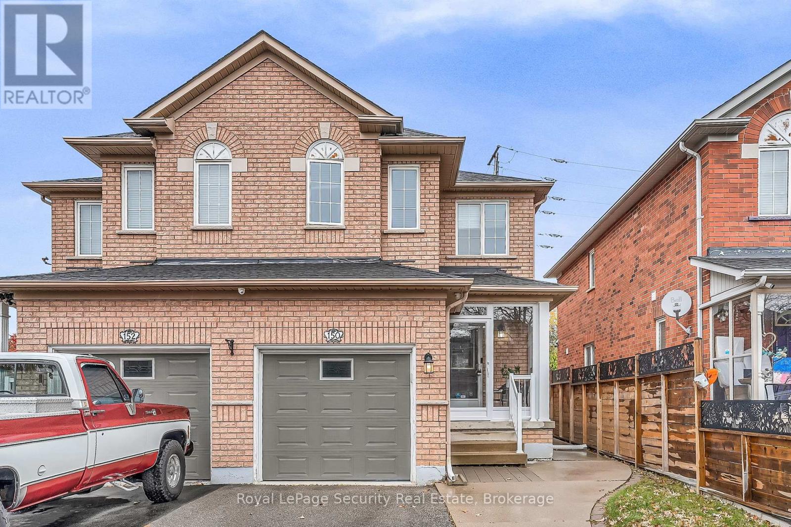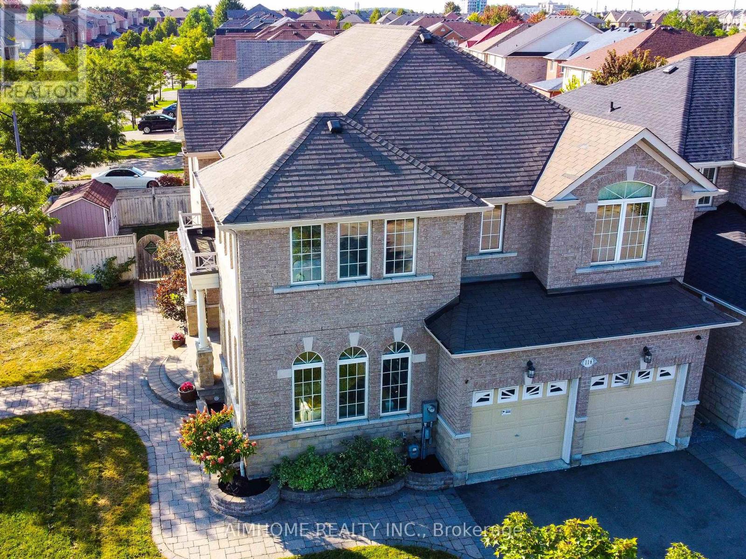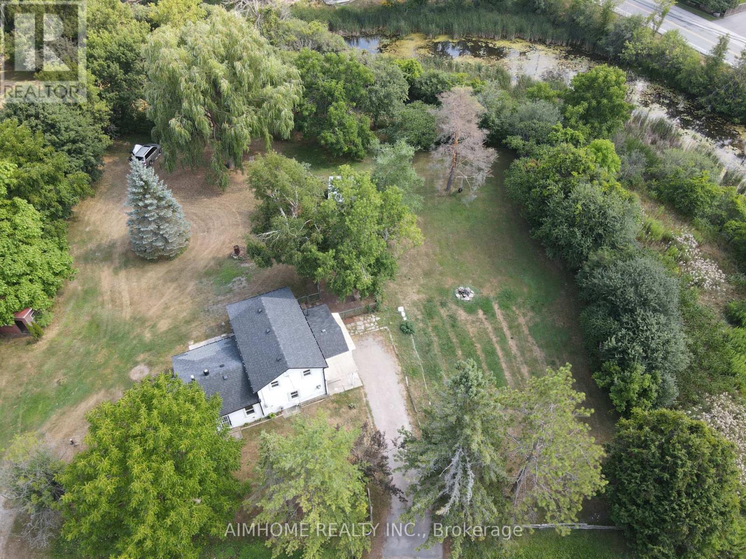22 Arborea Lane
Whitchurch-Stouffville, Ontario
Welcome To This Beautifully Upgraded Townhome In The Heart Of Stouffville! Featuring 2 Spacious Bedrooms This Home Offers A Bright Open-Concept Layout With A Modern Kitchen Boasting Quartz Countertops, Stylish Backsplash, And Upgraded Light Fixtures. Freshly Painted Throughout With Laminate Flooring On All Levels. Enjoy A Walk-Out Balcony Perfect For Relaxing Or Entertaining. The Primary Bedroom Includes A 3-Piece Ensuite And Walk-In Closet. Water Heater & Furnace Owned. Located In A Desirable Area Close To Golf, Parks, Schools, Public Transit, Recreation Centre, And More! Move-In Ready-A Must See! (id:60365)
281 Lauderdale Drive
Vaughan, Ontario
Welcome to 281 Lauderdale Dr - an exceptional semi-detached home offering the perfect blend of space, style, and location in the heart of Maple. This beautifully maintained 4-bedroom residence provides 2,030 sq.ft. of functional and inviting living space ideal for families, professionals, or investors alike. From the moment you step inside, you'll appreciate the bright open-concept layout, and elegant finishes that create a warm and welcoming atmosphere throughout.The main floor features a spacious living and dining area, perfect for entertaining or family gatherings, and a modern kitchen equipped with quality stainless steel appliances, ample cabinetry, and a generous breakfast area with walk-out to a private backyard. Upstairs, the large primary suite includes a walk-in closet and a private 5-piece ensuite, providing a perfect retreat at the end of the day. Three additional bedrooms and a full bathroom complete the upper level - ideal for growing families or guests. The professionally finished basement offers a versatile space for a recreation room, home office, gym, or in-law suite, along with an additional bathroom for convenience.This home is vacant and move-in ready, freshly painted, and waiting for its next owner to enjoy. Located in a quiet, family-oriented neighbourhood close to top-rated schools, parks, trails, community centres, Vaughan Mills Mall, Canada's Wonderland, Maple GO Station, and Highway 400, providing quick access to Toronto and surrounding areas.A true gem in one of Vaughan's most desirable communities - offering comfort, convenience, and exceptional value. Don't miss your chance to call 281 Lauderdale Dr "home"! (id:60365)
24 Whalen Court
Richmond Hill, Ontario
Welcome to 24 Whalen Court A Timeless Jewel in Richmond Hill's Prestigious Westbrook Community. Nestled on one of the most coveted streets in Westbrook, this elegant custom-built residence exudes sophistication, craftsmanship, and enduring pride of ownership. Lovingly maintained by its original owners. Step inside to a grand foyer where a stunning solid-oak Scarlett O'Hara staircase takes centre stage an architectural masterpiece that sets the tone for the rest of the home. Sunlight pours through oversized windows, illuminating the inviting living room that overlooks the beautifully landscaped front gardens. Across the hall, the formal dining room offers a refined setting for hosting unforgettable family dinners and elegant celebrations. A private main-floor office provides the perfect space for focused work or quiet reflection. At the heart of the home, the expansive family room beckons with a striking stone feature wall and a cozy gas fireplace a warm and welcoming space to gather and unwind. The open-concept kitchen and breakfast area are a chef's delight, featuring granite countertops, custom cabinetry, and a designer backsplash. From here, walk out to a large deck perfect for morning coffee, summer barbecues, or evenings spent under the stars in your serene, private backyard oasis. Upstairs, the primary suite serves as a tranquil retreat, complete with a walk-in closet and a luxurious 6-piece ensuite. Indulge in the spa-like ambiance of his-and-hers vanities. Additional spacious bedrooms and a full bathroom complete the upper level. The walk-out basement extends the living space with an open-concept design, a charming wood-burning fireplace, and ample storage ideal for a recreation room, home gym, or a private in-law suite. Perfectly positioned near top-rated schools, scenic parks and trails, vibrant shopping and dining, the community centre, and Richmond Hill GO Station. Lovingly maintained and brimming with potential. (id:60365)
19 La Rocca Avenue
Vaughan, Ontario
5 REASONS TO MAKE THIS VELLORE VILLAGE HOME YOURS!REASON #1: PRIME LOCATION THAT CAN'T BE BEAT! NESTLED IN THE HEART OF HIGHLY SOUGHT-AFTER VELLORE VILLAGE, YOU'RE JUST MINUTES FROM CANADA'S WONDERLAND, VAUGHAN MILLS SHOPPING CENTRE, TOP-RATED SCHOOLS, BEAUTIFUL PARKS, AND PUBLIC TRANSIT. EVERYTHING YOUR FAMILY NEEDS IS RIGHT AT YOUR DOORSTEP - CONVENIENCE AND LIFESTYLE COMBINED!REASON #2: COMPLETELY RENOVATED & MOVE-IN READY!NO WORK REQUIRED - JUST UNPACK AND ENJOY! THIS HOME FEATURES A BRAND-NEW KITCHEN WITH STUNNING QUARTZ COUNTERTOPS, NEW CABINETRY, MODERN TILES, AND UPGRADED APPLIANCES. THE MASTER ENSUITE HAS BEEN FULLY RENOVATED WITH NEW CABINETS, QUARTZ COUNTERS, DOUBLE SINKS, AND A LUXURIOUS SOAKER TUB. FRESH PAINT THROUGHOUT, NEW POTLIGHTS, NEWER ROOF, AND NEWER HOT WATER TANK MEAN YOU CAN MOVE IN WITH COMPLETE PEACE OF MIND!REASON #3: SPACE FOR THE WHOLE FAMILY & THEN SOME!WITH 4 GENEROUSLY SIZED BEDROOMS, A SPACIOUS MASTER RETREAT WITH DUAL CLOSETS AND a PRIVATE BALCONY, A FINISHED BASEMENT PERFECT FOR A HOME THEATRE OR GYM, AND TONS OF STORAGE, INCLUDING A CANTINA - THIS HOME OFFERS ROOM TO GROW, WORK, PLAY, AND ENTERTAIN. DOUBLE GARAGE AND EXTENDED DRIVEWAY PROVIDE PARKING FOR THE WHOLE FAMILY!REASON #4: ENTERTAIN IN STYLE - INDOORS & OUT! HOST UNFORGETTABLE GATHERINGS IN YOUR OPEN-CONCEPT LIVING SPACE WITH 9-FOOT CEILINGS AND A COZY GAS FIREPLACE, THEN STEP OUTSIDE TO YOUR PRIVATE BACKYARD PARADISE! FULLY FENCED WITH INTERLOCKING STONE, A LARGE PATIO, AND CHARMING GAZEBO - IT'S YOUR PERFECT SUMMER RETREAT FOR BARBECUES, PARTIES, AND FAMILY FUN!REASON #5: STUNNING DESIGN & NATURAL LIGHT EVERYWHERE! FALL IN LOVE THE MOMENT YOU WALK THROUGH THE GRAND CATHEDRAL FOYER WITH SKYLIGHT! BEAUTIFUL STONE & BRICK EXTERIOR, OPEN-CONCEPT LAYOUT, OVERSIZED WINDOWS, DECORATIVE COLUMNS, AND THOUGHTFUL ARCHITECTURAL DETAILS CREATE A HOME THAT'S NOT JUST FUNCTIONAL - IT'S ABSOLUTELY BEAUTIFUL. THIS IS THE HOME YOU'VE BEEN DREAMING OF! OPEN HOUSE NOV 8-9 @ 2:00PM - 4:00PM (id:60365)
232 Luca Avenue
Vaughan, Ontario
Welcome to this elegant and timeless detached home nestled in the prestigious Patterson community of Vaughan. This 4+1 bedroom, 7-bathroom home offers refined living with meticulous attention to detail, quality finishes, and an impressive layout designed for both comfort and sophistication. Step inside to discover 10-foot ceilings on the main floor, rich hardwood flooring, and an abundance of natural light throughout. The gourmet chef's kitchen is a true centerpiece, featuring top-of-the-line appliances - two Viking fridges, two Miele ovens, and a Wolf 6-burner gas cooktop with griddle - complemented by custom cabinetry, a large island, and elegant stone countertops. Perfect for entertaining, the kitchen opens seamlessly into the spacious family room and formal dining area. Upstairs, you'll find a beautiful skylight that adds warmth and brightness along with four spacious bedrooms, each with its own private ensuite bathroom, offering comfort and privacy for every family member. The primary suite is a serene retreat with a double sink vanity, separate water closet, walk-in closet equipped with organizers, and plenty of natural light. The finished basement extends your living space with heated laminate flooring, a home theatre, guest bedroom, and additional 2 bathroom! Located in the heart of Vaughan's highly sought-after Patterson area, this home is surrounded by exceptional amenities. Enjoy being just minutes from Eagles Nest Golf Club, Maple Nature Reserve, Yummy Market, top-rated schools, and family-friendly parks and trails. Mackenzie Health Hospital, shopping plazas, and community centres are all nearby, providing convenience and peace of mind. Quick access to major highways makes commuting across the GTA effortless.Beautifully built and impeccably maintained, this home embodies grace, comfort and quality! (id:60365)
107 Mcalister Avenue
Richmond Hill, Ontario
Location! Location! Location! Discover modern elegance in this beautifully upgraded 3-storey freehold townhome by Mattamy Homes, nestled in the prestigious Richmond Green Community. Backing onto a ravine with no rear neighbours, this home offers exceptional privacy and serene views. Featuring a functional, open-concept layout with 2 spacious bedrooms, 3 bathrooms, upper floor laundry, and direct access to garage. The primary bedroom boasts French doors and a large walk-in closet. Enjoy 9-ft ceilings and hardwood floors throughout above grade, with a bright great room and dining area enhanced by LED pot lights. The modern kitchen showcases quartz countertops, glass backsplash, under-cabinet lighting, and a premium Fotile range hood. Pride of ownership-owner-occupied, never rented, and meticulously maintained. Unbeatable location: Steps to Richmond Green Secondary School, and just minutes to Hwy 404/407, Costco, Home Depot, parks, restaurants, and shopping plazas. Key Highlights: 1) No maintenance fees; 2) Private driveway fits 2 cars; 3) Upgraded ceramic flooring on ground level; 4) Oak staircase with upgraded railings; 5) High-end washer & dryer included (id:60365)
8327 Old Homestead Road
Georgina, Ontario
Welcome to 8327 Old Homestead Rd, a timeless Royal Homes bungalow (2001) set on 15 acres of serene countryside with 680 ft of frontage and nearly 1,000 ft of depth. A winding, tree-lined driveway leads to over 4,500 sq. ft. of finished living space, perfectly blending tranquility, comfort, and functionality.Inside, the main level features 4 spacious bedrooms, 2 bathrooms, a dedicated home office, a formal dining room, and two family rooms offering space for both relaxation and entertaining. Large windows frame the natural beauty outdoors, while the open-concept design and warm finishes create an inviting atmosphere.The bright walk-out basement extends your living space with 2 additional bedrooms, 2 bathrooms, a full kitchen, and an open family area-ideal for multi-generational living or guest accommodations.Step outside to enjoy the expansive deck, lush forest, and private walking trails. A barn and garden shed offer storage, workspace, or potential for a hobby farm. The circular driveway accommodates 6+ vehicles with ease.With high-speed internet, you can enjoy peaceful country living without sacrificing modern comfort. Ideally located minutes from Hwy 48, Lake Simcoe, marinas, schools, and shops, this move-in-ready rural retreat is less than 60 minutes from the GTA. (id:60365)
183 Arnold Avenue
Vaughan, Ontario
**Architectural-------BOLD & SOLID & MODERN & UNIQUE-------meticulously designed by Toronto's premier residential architect, "Lorne Rose", Inspired by Frank Lloyd Wright's iconic Prairie Style, this architectural gem blends seamlessly into its strong horizontal lines, open floor plans, and connection to nature, and this Prairie-Style Home was built for its owner--has been loved by its owner for many years. This executive home residence boasts an elegant circular driveway with 3cars garage, resort-style patio wrapped both E.S sides of yard. Inside, a breathtaking 20ft cathedral ceiling with skylights entrance foyer, the living room showcases a stunning floor-to ceiling stone gas fireplace, generous principal room with hi ceiling, perfect for entertaining. The dining room offers a stunning-lush garden views with natural light, easy access to a terrace for retreat. The spacious-private family room features a wood-burning fireplace with abundant natural sun lights. The chef-inspired kitchen is equipped with premium appliance and a large eat-in area ideal for family gatherings, and private access to a wrap-around terrace complete with a pizza oven. Upstairs, providing airy-atmosphere from multi-skylights & ample windows all around. The luxurious primary suite offers a cathedral ceiling, fireplace including its own private ensuite and walk-in closet. The additional bedrooms have all double closets, lots of windows for natural sunlights, providing comfort and functionality. The fully finished lower level with separate entrance is designed for entertaining and relaxation, featuring a large recreation room, 2 bed rooms, a spacious laundry room, and a full bathroom. The (id:60365)
150 Royal Appian Crescent
Vaughan, Ontario
Welcome to 150 Royal Appian Crescent - featuring a beautiful enclosed front porch that enhances curb appeal and provides additional year-round living space, perfect for relaxing or greeting guests in comfort. This beautifully maintained, never-before-offered semi-detached home showcases true pride of ownership throughout. Bright and inviting, this two-storey, three-bedroom home offers approximately 1,470 sq. ft. above grade, combining comfort, space, and functionality in a desirable, family-friendly neighborhood. The open-concept main floor features spacious living and dining areas filled with natural light, and a well-appointed kitchen overlooking the backyard - ideal for family meals and entertaining. Upstairs, the primary bedroom includes a private ensuite and walk-in closet, while two additional bedrooms provide generous space for family or guests. The partially finished basement offers a large recreation room with a kitchen and bathroom rough-in, providing excellent potential for an in-law suite, home office, or extra living space. Located close to schools, parks, shopping, and transit, this home offers an exceptional opportunity for families, first-time buyers, or those looking to downsize without compromise. A rare offering in a sought-after area - lovingly cared for and ready for its next owner. Property Being Sold As Is (id:60365)
116 Landsdown Crescent
Markham, Ontario
Stunning Luxury 4+1 Br 2 Car-Garage Family Home In The Prestigious Wismer Community! Rare Offered Premium Corner Lot With South Exposure Backyard! Located In A Quiet Neighborhood! Boasting 2950 Sqft. ! Upgraded Double Door Entrance & Open To Above In Foyer! Main Floor 9'Ceiling! Hardwood Through-Out! 4 Spacious Bedrooms With Loft On 2nd Floor! Beautiful Living Room Creates A Breathtaking Open Concept Space Surround W/Large Windows & Natural Light! Elegant Dining Room O/L Side Yard! Huge Size Family Room Feature W/Gas Fireplace! Updated Chief's Gourmet Kitchen W/S/S Appliance, Stylish Backsplash, Under-Cabinet Lighting, Granite Countertops, And Spacious Eat-In Breakfast Area! Brand New Pre-Engineered Hardwood Floor On 2nd Floor! Solid Oak Staircases! The Luxury Primary Bedroom Features 5 - Pcs Ensuite W/Large Walk-in Closet! Enjoy The Convenient of Direct Garage Access! Large Mudroom W/Laundry On Main! Double Car Garage! Interlocked Front, Side & Backyard! Professional Landscaping! Short Walk To Top Ranked Donald Cousens P.S.(Gifted Program), John McCrae ES, San Lorenzo Ruiz Catholic ES, Bur Oak HS (Top Ten In Ontario), Brother Andre Catholic HS! Close To All Amenities: Supermarkets, Restaurants, Parks, Yrt, Mount Joy Go Station! Move In & Enjoy! (id:60365)
15 Main Street
Georgina, Ontario
Welcome to 15/17 Main St, Pefferlaw! Sitting on an extraordinary 198 ft x 165.66 ft triple 3/4-acre lot (Lots 2-4 combined), this prime property offers the potential to build or convey three separate lots with Town approval (buyer to verify), all while enjoying a central-yet-quiet location in the heart of town. Renovated from two semi units into a modern detached family home, it features an open-concept kitchen, dining, and living area, separate family room, sunroom with backyard views, granite countertops, backsplash, under cabinet lighting, newer flooring, pot light, updated washrooms, and an upstairs master with 3-piece ensuite plus a versatile library/4th bedroom. Major updates include furnace, AC, and hot water tank (2022) and most windows replaced. With its expansive outdoor space, move-in readiness, and close proximity to the river, parks, library, restaurants, and public transit, this is a rare opportunity combining small-town charm with endless possibilities. (id:60365)
136 Carriage Shop Bend
East Gwillimbury, Ontario
Welcome To 136 Carriage Shop Bend, A Residence That Perfectly Blends Timeless Elegance,Modern Comfort,And An Unbeatable Location.Nestled Within One Of The Area's Most Exclusive And Picturesque Neighbourhoods,This Beautifully Appointed Home Offers The Ideal Balance Of Sophistication,Functionality,And Everyday Livability - A True Gem Waiting To Be Discovered.Step Inside To A Grand,Light-Filled Foyer That Immediately Sets The Tone For The Home.The Open-Concept Main Floor Is Designed For Modern Living And Effortless Entertaining,Featuring Expansive Family, Living,And Dining Areas Ideal For Gatherings Of Any Size. At The Heart Of The Home Is The Chef-Inspired Gourmet Kitchen,Complete With A Cozy Breakfast Area - Perfect For Casual Mornings Or Elegant Evenings.A Convenient Main-Floor Powder Room Completes The Floor Plan.Upstairs,Discover Three Spacious,Sun-Filled Bdrms,Each Boasting Private Ensuites And Walk-In Closets, Offering Serenity, Comfort, And Refined Style In Every Detail.The Lower Level Is A Blank Canvas, Inviting You To Bring Your Vision To Life - Whether As A Recreation Room, Gym, Home Theatre, Guest Suite, Or Ultimate Man Cave.With Generous Proportions And Endless Potential,This Space Is Ready To Reflect Your Personal Touch And Lifestyle.Step Outside To Your Private Backyard Oasis,A Serene Retreat Surrounded By Lush Greenery And Tranquil Ravine Views.Premium Corner Pool Sized Lot Perfect For Entertaining Offers The Ideal Setting To Unwind And Rejuvenate.Walking Distance To Community Centre,Parks,Trails,Top-Rated Schools,YRP Transit.With Easy Access To Hwy's,Upper Canada Mall & Everything A Young Family Needs,This Beauty Delivers A Lifestyle Defined By Convenience,Elegance,And Distinction.Every Corner Reflects Sophistication And Warmth - A True Haven Of Refined Living For Families Of All Sizes.Come Home To Your Personal Sanctuary And Embrace The Finest In Living ,Where Timeless Design Meets Modern Luxury.In High Demand*Central Hall Home With Double Door Entry* (id:60365)

