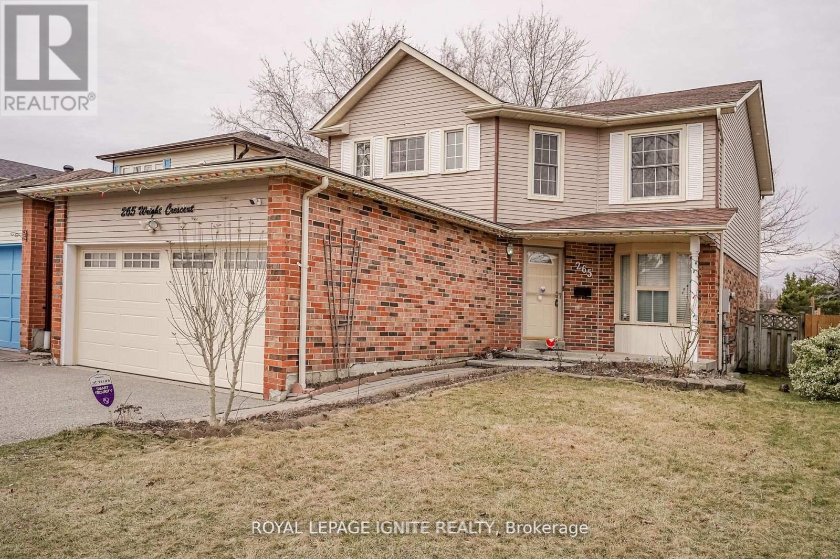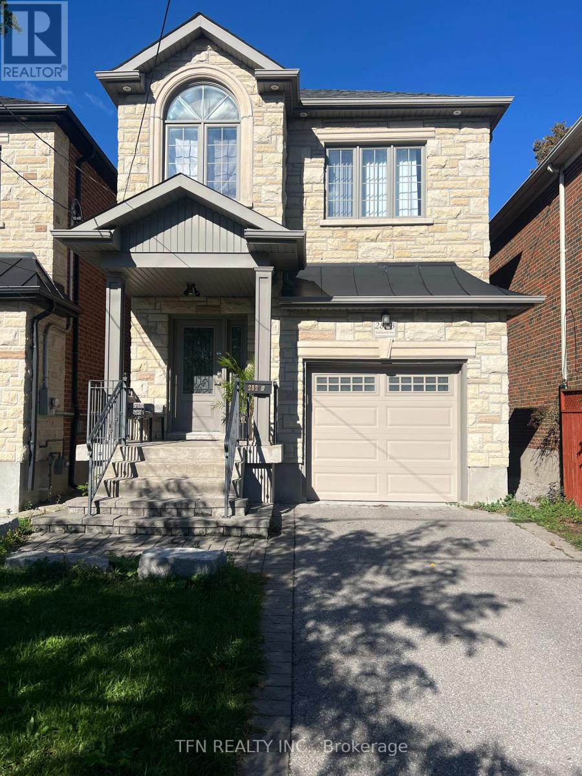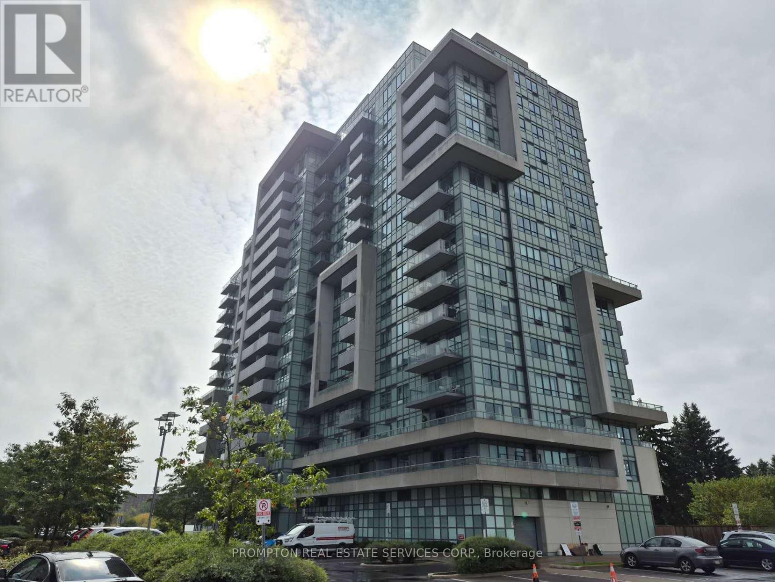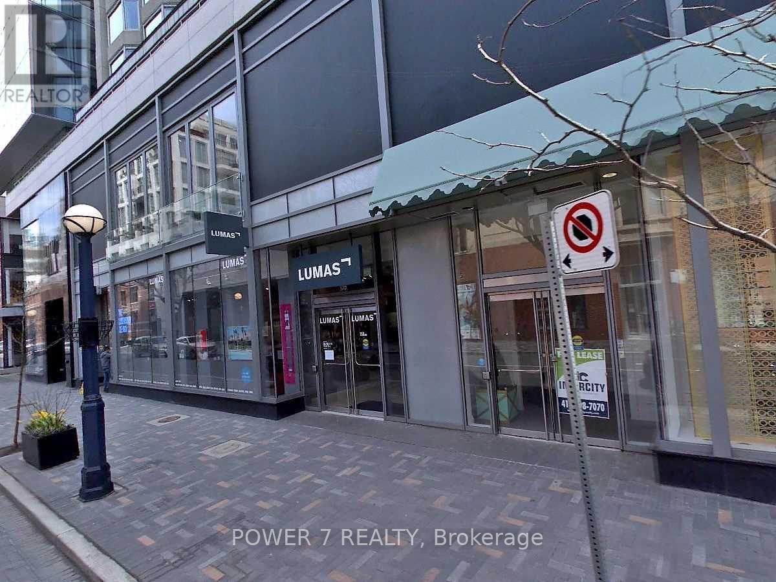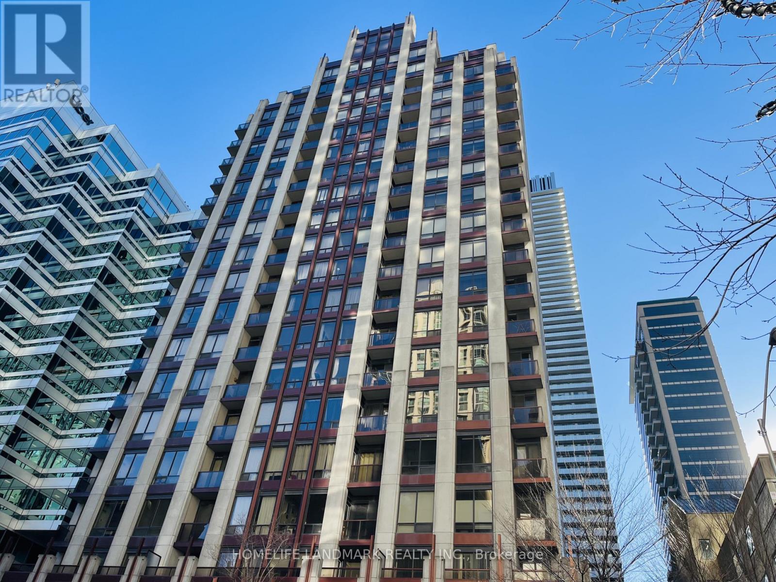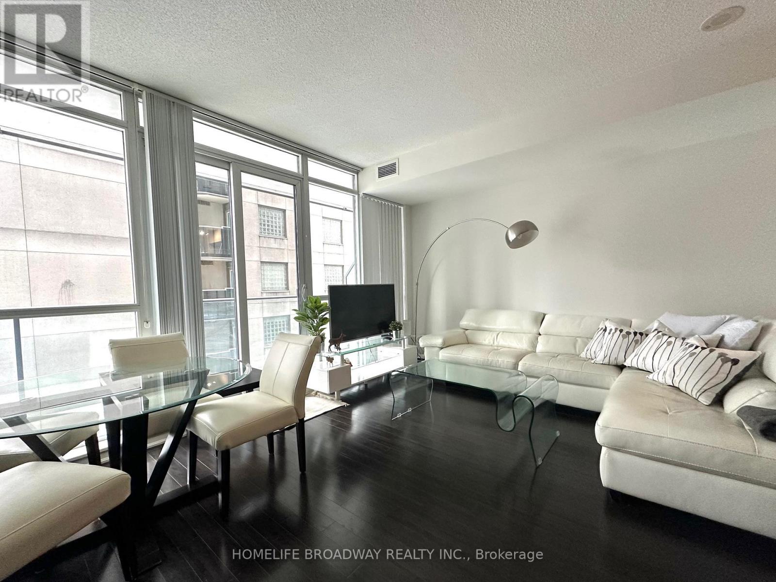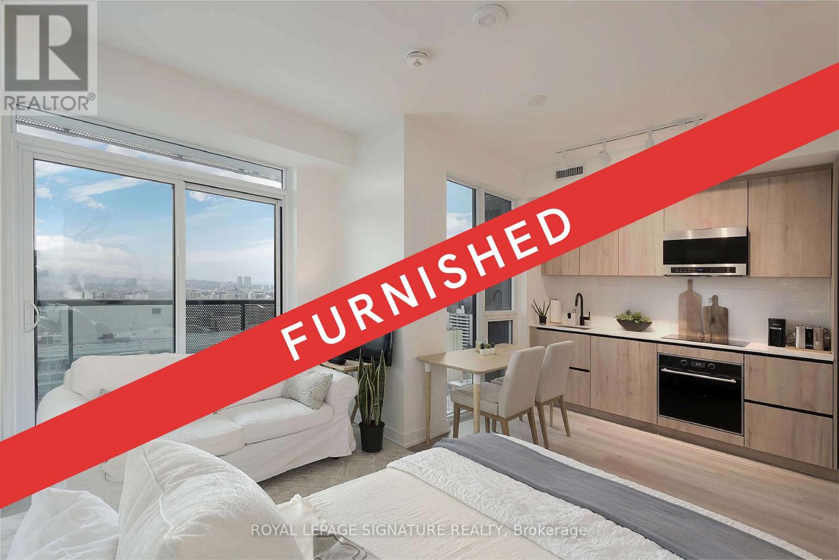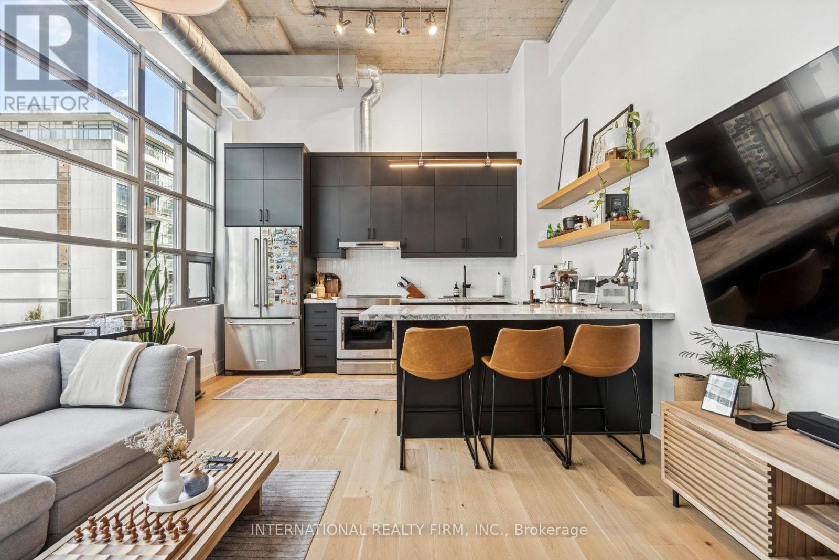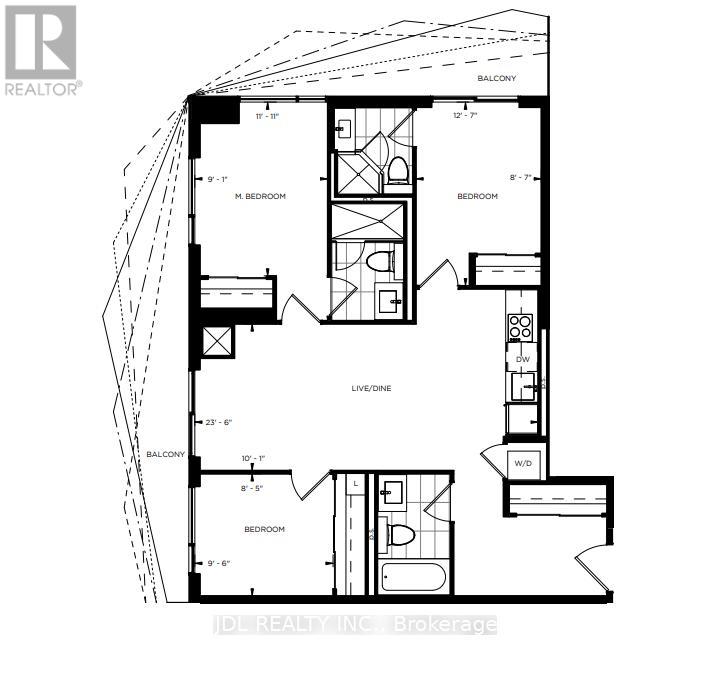Main - 265 Wright Crescent
Ajax, Ontario
Welcome to this beautiful 4 bedroom family home, located in the highly sought-after Central Ajax neighborhood. Offering ample space for the whole family, this well-maintained home features a custom-made, family-sized kitchen that is perfect for cooking and entertaining. The open layout flows seamlessly into a private backyard, where you can enjoy outdoor living in peace and privacy. Conveniently located just minutes from Hwy 401, and GO Transit as well as local schools, shopping plazas, and churches, everything you need is within reach. This home is move-in ready, offering a clean and well-maintained environment for comfortable living. Whether you're looking to relax at home or explore the vibrant neighborhood, this home provides the perfect blend of convenience and tranquility. Don't miss out on this fantastic opportunity! (id:60365)
282b Aylesworth Avenue
Toronto, Ontario
Luxurious Custom Home in Prime Location! This Stunning 4+1 Bedroom, 4.5 bathroom Custom-Built Home Offers The Perfect Blend Of Elegance And Functionality. Featuring A Separate Entrance Basement Apartment With Kitchen Rough Ins, 3 Parking Spaces, And Pot Lights Throughout, This Solid Brick Residence Boasts A Gourmet Kitchen With Quartz Countertops, Crown Moulding, And Natural Hardwood Floors On Main And 2nd Floor. Enjoy The Abundance Of Natural Light From 3 Skylights, Garage Man Door, A Spacious Backyard With A Back Deck. Impeccably Located Just A 1-minute Walk From A Park And Near Excellent Schools. (id:60365)
Basement - 31 Rossford Road W
Toronto, Ontario
Beautifully renovated, bright and spacious basement of bungalow for lease! This sophisticated space features a spacious eat-in kitchen, three well-sized bedrooms and parking for 2 vehicles: one garage parking space and one driveway parking space. Located on a quiet street, the property backs onto a serene creek, providing a peaceful natural setting. Enjoy the convenience of nearby amenities including the 401, DVP, Costco, and so much more! Tenant responsible for 40% of utilities (heat, water, and hydro). (id:60365)
18 David Drive
Toronto, Ontario
Beautiful and spacious 4-bedroom home (approx. 2,650 sq. ft. on main and second floors) in the Morningside area. Offers 4 bright bedrooms, 3 bathrooms, and main-floor laundry. Walking distance to U of T Scarborough, with quick access to TTC and Hwy 401. Close to schools, parks, Centennial College, hospital, and more. No smoking, no pets. Tenant responsible for 70% of utilities (hydro, gas, & water) (id:60365)
Bsmt - 133 Hurst Drive
Ajax, Ontario
***All Utilities Included*** Very Bright & Spacious One Bedroom **Walk Out** Bsmt Apartment Located In A Great Family Neighborhood. Large Living And Dining Area, Generous Size Kitchen, Ensuite Laundry, Lots Of Day Light, W/O To Backyard Backing In Ravine Lot. Rent Include Utilities (Gas, Hydro & Water) And 1 Parking, Close To Ajax Transit, 401, School, High School, Shopping & Much More. No Smoking As Per Landlord, Move In & Enjoy. Tenant is Responsible For Snow Removal For Their Walkway and Parking Space. (id:60365)
403 - 1346 Danforth Road
Toronto, Ontario
Experience the best of modern urban living in this bright and welcoming 2-bedroom, 2-bath condo in Scarborough. Flooded with natural light, the suite showcases stylish finishes throughout. The kitchen features a practical breakfast bar and full set of appliances, seamlessly connecting to a sun-filled living room with walkout to a private balconyperfect for unwinding or entertaining.The spacious primary bedroom includes a private ensuite and a warm, inviting atmosphere, while the second bedroom also enjoys plenty of natural light. A conveniently located 4-piece bathroom serves the main living area.Residents enjoy a wide range of amenities, including a party room, guest parking, pool, and sports courts. Perfectly situated near schools, shopping, dining, parks, walking trails, TTC, LRT, and GO Transit, this condo offers unbeatable comfort and convenience urban living at its finest. (id:60365)
302 - 155 Yorkvill Avenue S
Toronto, Ontario
In the heart of Toronto. Executive Floor. Very Limited And Rarely Available, Residences Of Yorkville Plaza, Condo Suite With Balcony And 10 Ft Ceiling. Meeting Room & Fitness Centre. Other Amenities Like Rooftop Patio, Theatre, Party Room, 24 Hour Concierge And Guest Suite. Locker Included And On Same Level. (id:60365)
1806 - 85 Bloor Street E
Toronto, Ontario
Beautifully 1-Bedroom Suite In The Coveted Bloor/Yonge Neighbourhood. Move-In Ready. Featuring a Functional Open-Concept Layout, A Private Balcony, And A Modern Kitchen. Steps Away From Subway Station, Yorkville, U of T, Premium Shops, Groceries, Restaurants. Experience The Perfect Blend Of Comfort, Convenience, And Urban Living. (id:60365)
907 - 770 Bay Street
Toronto, Ontario
Amazing opportunity to live in this Fully Furnished One Bedroom+Den at Lumiere on Bay Street with modern functional layout. 9Ft Floor to Ceiling Windows with hardwood floor throughout except bedroom. Kitchen with granite counter and Stainless Steel Appliances. Facilities include 24 Hr Concierge, Indoor Pool, Gym, Party Room, Rooftop Garden & Visitor Parking. Steps to Subway and close to Hospitals, UofT, TMU/former Ryerson, Financial District, Eaton Centre, restaurants and supermarkets. (id:60365)
2010 - 117 Broadway Avenue
Toronto, Ontario
Fully Furnished, One-Year-Old Luxury Condo!Welcome to this beautifully upgraded bachelor condo, offering a bright and airy living space with a clear South/East view that brings in warm natural light all day long. The thoughtfully designed layout features top-tier European-inspired kitchen and bathroom finishes, creating a modern, stylish, and comfortable space complete with high-end appliances.Located in one of Toronto's most desirable and vibrant neighbourhoods, you'll enjoy unbeatable convenience with upscale dining, top-rated schools, shops, and transit all at your doorstep.Just steps to the Eglinton LRT and Subway, commuting has never been easier.This building offers an exceptional selection of luxury amenities, perfect for work, wellness,and play:Outdoor pool with lounge deck, Steam room, sauna & Jacuzzi, Stylish library lounges with cozy fire pits, Games area & shared workspaces, Art studio, Outdoor theatre for movie nights under the stars, BBQ dining area & large party lounge with catering kitchen, Juice & coffee bar, Yogastudio & fully equipped fitness centre, Pet spa, Rooftop terrace with breathtaking city views,Whether you're a young professional or someone seeking a stylish urban retreat, this condo has everything you need.Move in and make this stunning space your new home today!Fast Internet, Tv, Vacuum, Ironplank, Coffee Maker, Cutlery And All the kitchen appliances,Pans & Pots, Bread Toaster, Glasses & Cups, Tea Kettle, Towels, Hangers, bed sheets, Duvet,Pillows, Coach, Breakfast Table, 2 chairs, Baskets, See Photos. Frames, Shower Curtain, Lockerand...everything in the photos of the listing are included in the rent and only for the use of the tenant. (id:60365)
303 - 637 Lake Shore Boulevard W
Toronto, Ontario
Step into a truly unique home at the iconic Tip Top Lofts. This fully renovated, light-filled suite stands apart with rare large windows that stretch the entire length of the unit - including a windowed bedroom, a feature seldom found in the hard loft portion of the building. With soaring 13 ft 2 in ceilings, the space feels bright, airy, and effortlessly stylish. The kitchen has been completely reimagined around a sleek peninsula island, perfect for casual dining or entertaining. Natural quartzite stone runs throughout the entire unit - in both the kitchen and bathroom - adding timeless beauty and durability. A built-in wine fridge, designer lighting, new flooring, and custom cabinetry elevate the home even further. The spa-inspired bathroom features heated floors, Kohler fixtures, quartzite counters, and striking Buster & Punch hardware. Custom 1928 Workbench doors in both the bathroom and bedroom pay homage to the building's heritage, while a custom bedroom feature wall and motorized blinds add comfort and sophistication. A generous mezzanine sits above the bathroom, offering endless versatility. A custom 1928 Workbench ladder system was also designed and installed to provide seamless access to the mezzanine and upper storage areas. Additional storage is thoughtfully integrated above the laundry closet and front foyer, alongside a custom front cabinet with added seating and shelving. This loft also includes a rare convenience: a parking spot already equipped for EV charging (Tesla Charger is excluded). Every detail has been considered in this top-to-bottom renovation, blending craftsmanship with functionality for a truly elevated loft lifestyle. A rare opportunity to own a beautifully redesigned, character-rich home in one of Toronto's most celebrated historic buildings. (id:60365)
3101 - 100 Dalhousie Street
Toronto, Ontario
Experience elevated downtown living in this stunning 3-bedroom, 3-bathroom condo for lease at Social by Pemberton Group. Perched on a high floor, this corner unit offers a functional and spacious layout with a modern kitchen design and two balconies showcasing northwest city views. Enjoy access to over 14,000 sq. ft. of premium amenities, including a fitness centre, yoga room, steam room, sauna, party lounge, and BBQ area. Ideally located at Dundas & Church, you're just steps from public transit, shops, restaurants, universities, and cinemas.1 Locker included! (id:60365)

