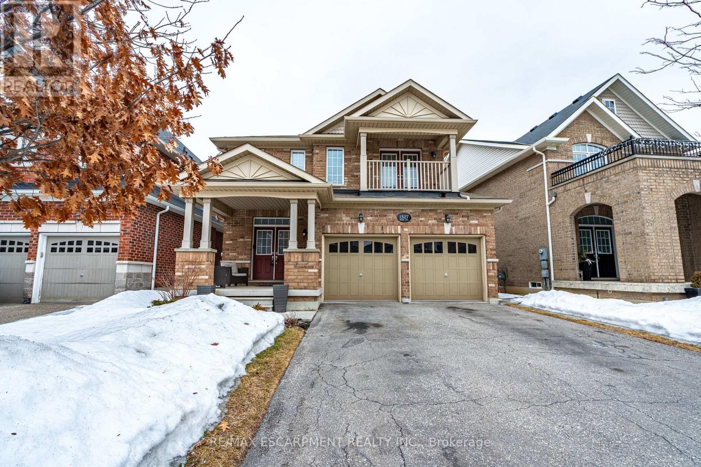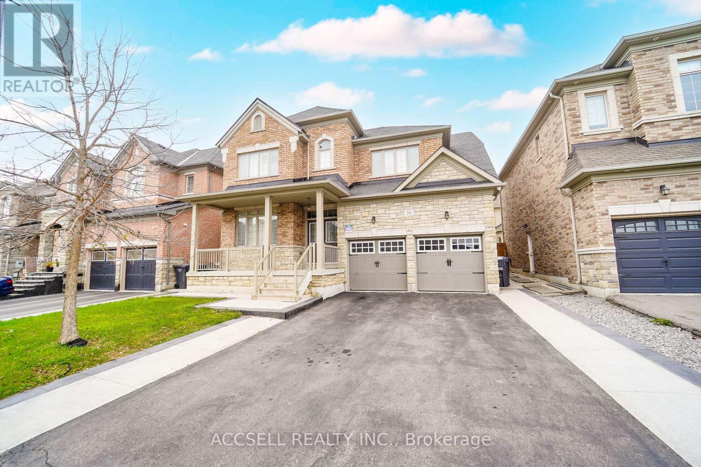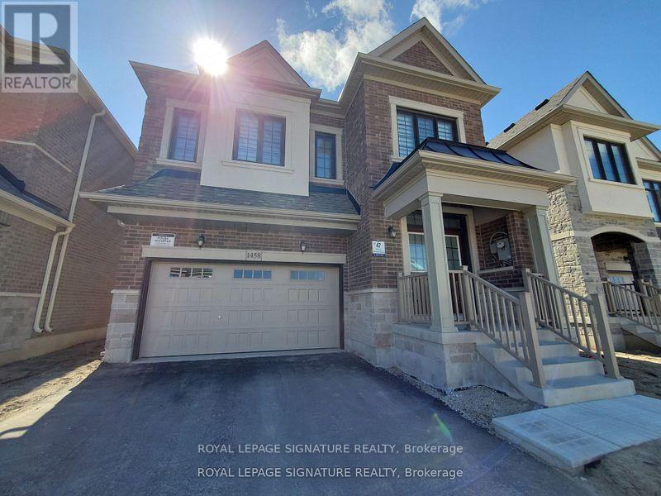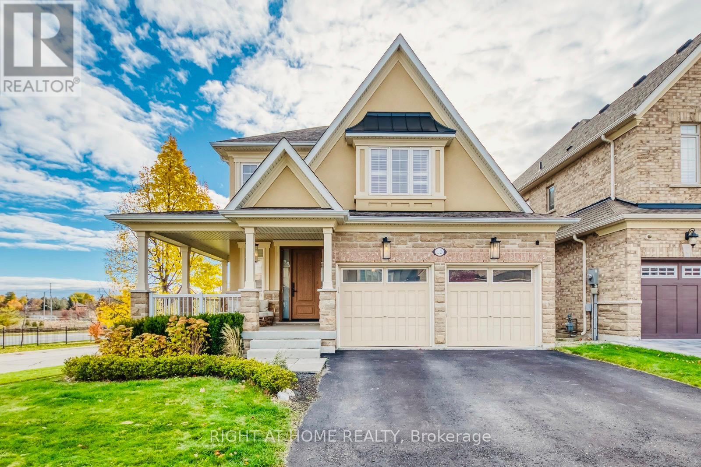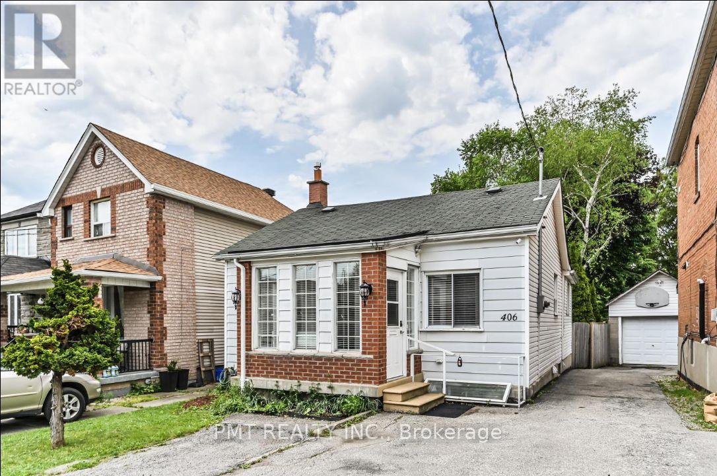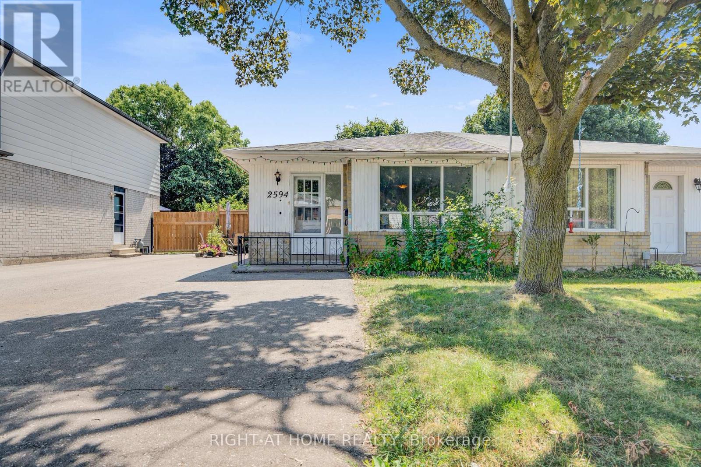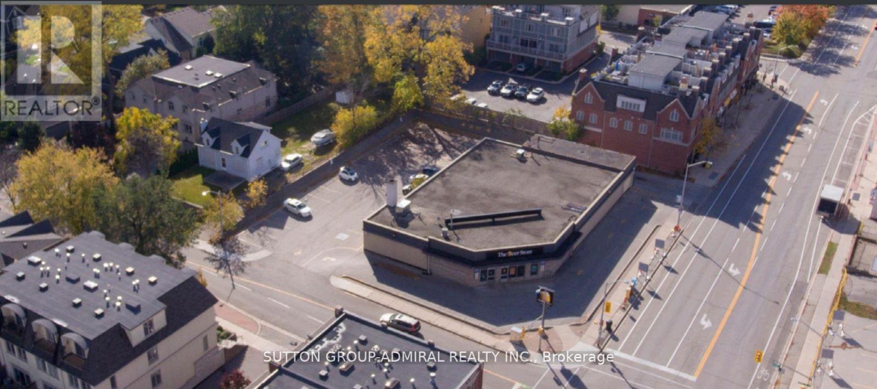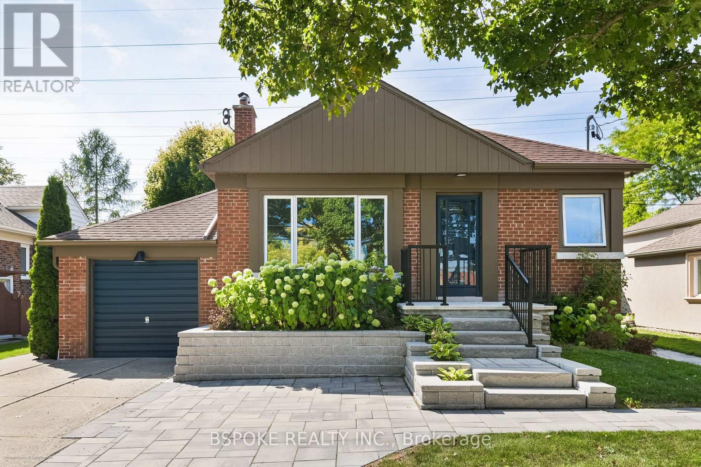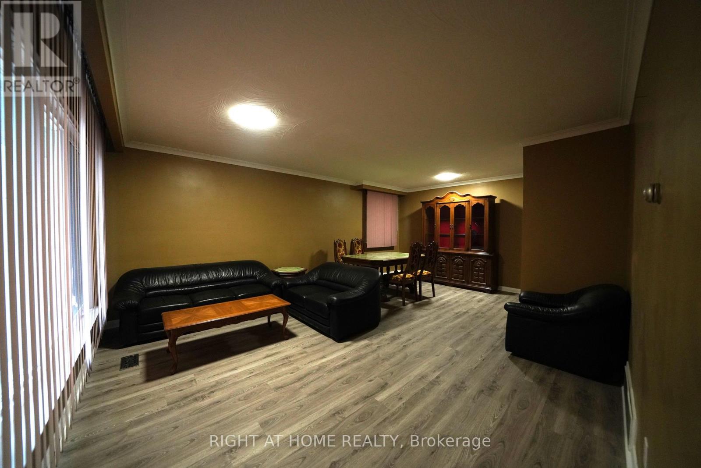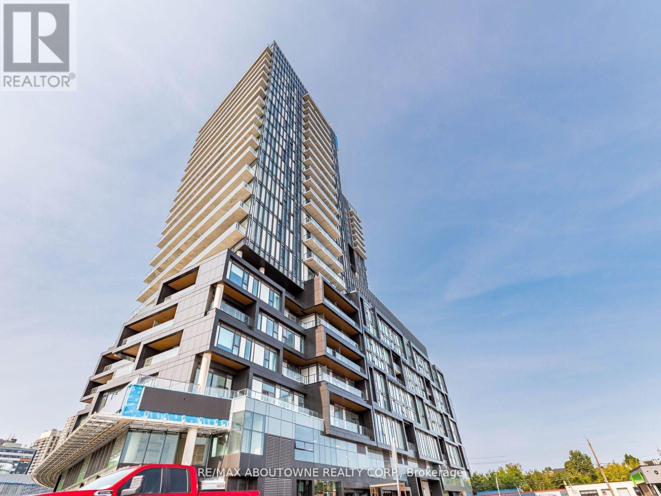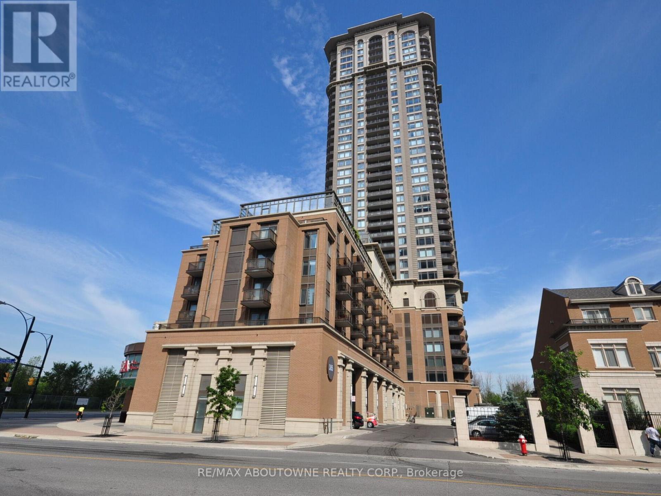1327 Ruddy Crescent
Milton, Ontario
Welcome to this beautifully maintained 4-bedroom, 2.5-bath detached home in the sought-after Beaty neighborhood in family-friendly Milton! A large grand foyer complete with beautiful updated staircase and paneled wall greets you upon entry. The main floor features an elegant large dining room perfect for entertaining and family gatherings and an inviting family room with a gas fireplace open to the kitchen with stainless steel appliances, granite countertops, ample storage, and a separate eat-in area. This home features gorgeous hardwood flooring on the main level and has been freshly painted throughout. Upstairs you will find 4 spacious bedrooms including a large primary bedroom with walk in closet and 5 pc ensuite bathroom. Walk out to the fully landscaped backyard offering low-maintenance turf with golf putting green, a spacious exposed aggregate patio and a shed with full electrical (60 amp service) - ideal for a workshop, studio, or extra storage. The basement includes an extra large cold room and a 3-piece bathroom rough-in offering potential for future living space. Move-in ready on a quiet crescent and ideally located close to excellent schools, parks, shopping, and highways, this home is the perfect blend of comfort and convenience! (id:60365)
10 Dopp Crescent
Brampton, Ontario
Lb For Easy Showing, Detached home located in the vales of the Humber, upper level features 4 bedrooms with 3 Full washrooms, Primary room with 6 pc ensuite & walk in closet. kitchen with Ceramic Floor. Main floor features Double Door Entry, Separate family room, Living & Dining combined, kitchen w/breakfast, walk out to backyard, powder room, and large window. Easy access to garage & side door. 2 Bedroom Legal Basement, Extended driveway, Separate walk-up basement entrance by builder. No sidewalk, Amazing location. (id:60365)
1458 Kovachik Boulevard
Milton, Ontario
4 Bedroom House For Lease With Executive Style Living In the New Walker Community Of Milton. This House Has Modern High-End Finishes, 9Ft Ceiling Main And Second Floor, Eat-In Kitchen, Gas Fireplace, Hardwood Floor Throughout, Second Floor Laundry Room With Sink. All Bedrooms With Attached Bathroom, Walk-In Closets, Granite Counters, Skylight And Deck In The Backyard. Located steps from new public school. Fully fenced. NOTE: THE LEGAL BASEMENT APARAMENT IS RENTED SEPARATELY. The upstairs house (2600 sqft) includes the two stories 4 bedrooms, 4 baths, 2 car garage and full backyard and responsible for 70% of utilities. (id:60365)
10 Cedarholme Avenue
Caledon, Ontario
Premium Corner Lot Living with Legal Basement Income in Caledon's Anthem Community! Discover the beautifully upgraded Ashwood Elevation "A" by Fernbrook Homes, ideally situated on a sought-after 48' x 102' corner lot with elegant stone exterior. Designed for modern living, this home showcases hardwood flooring, smooth ceilings, an oak staircase, upgraded lighting with smart controls, and a stylish custom kitchen featuring a center island and designer backsplash. The open-concept main floor offers a spacious dining area and a warm, inviting great room with gas fireplace and walk-out to a private deck - perfect for everyday comfort and entertaining. A legal basement apartment with separate entrance provides excellent flexibility and income potential, currently generating $1,850/month + 30% utilities, with tenants willing to stay or vacant possession available. Additional highlights include parking for 5 vehicles, in-ground sprinklers, new entry and patio doors, and a luxurious primary bedroom retreat with a spa-inspired 6-piece ensuite and Jacuzzi tub. Located close to parks, schools, trails, transit, shopping, and major highways - an exceptional opportunity for families, investors, or multi-generational buyers. (id:60365)
61 Melmar Street
Brampton, Ontario
3 Storey Townhome with 3-bed, 3-bath by Mattamy Homes in Northwest Brampton. This stunning residence offers the perfect blend of modern living and convenience, ideal for those seeking comfort and accessibility. This residence is close to the GO station and features a gourmet kitchen with stainless steel appliances, granite countertops, and large windows throughout. The primary suite boasts a mirrored closet and spa-like ensuite. This townhouse also offers practical amenities such as a main floor room, 9-foot ceilings on the main floor, garage access, zebra blinds throughout and a laundry area for added convenience. Enjoy proximity to schools, parks, and amenities. Commuters will appreciate the proximity to the GO station, providing seamless transportation to downtown Toronto and beyond. Don't miss your opportunity to experience luxury living in this Mattamy-built townhouse in Northwest Bramp. (id:60365)
Bsmt - 406 Nairn Avenue
Toronto, Ontario
Well-maintained basement apartment in a detached bungalow, offering a practical and comfortable living space in a quiet Toronto neighbourhood. This 2-bedroom, 1-bath unit features a functional layout with defined living areas and good ceiling height throughout. The apartment includes a full kitchen, a renovated bathroom, and private in-suite laundry, providing convenience and independence. The layout is well suited for roommates, a small family, or professionals looking for a more private rental option. One parking space is included. Located close to schools, parks, shops, restaurants, and public transit, with easy access to the upcoming Eglinton Crosstown LRT and nearby trail systems. A solid leasing opportunity for tenants seeking space, value, and a central location. (id:60365)
2594 Lundene Road
Mississauga, Ontario
Great neighborhood in a quiet area, close to the QEW and Clarkson Go, with shopping and entertainment nearby. Separate laundry for exclusive use on the same level. Main floor rent only. 2 parking spots! The basement is currently occupied by a quiet and friendly person who has been there for a few years. The tenant will be responsible for 70% of the utilities (gas, water, hydro), their own internet, and tenant insurance. (id:60365)
104 Lakeshore Road W
Oakville, Ontario
This outstanding leasing opportunity features a free-standing, single-tenant property at the highly visible corner of Lakeshore Road West and Kerr Street in downtown Oakville. Located within the Central Business District, the site offers excellent exposure and accessibility for both vehicles and pedestrians, making it suitable for various commercial uses such as Bakery, Day care, Financial institutions, Medical clinics, Private school, Professional offices, Restaurants, Specialty grocers. The sizeable 0.58-acre lot provides ample on-site parking and a smooth customer experience. This is a rare chance to convenient pedestrian access, ensuring secure premium commercial space in Oakville's dynamic downtown core. Please refer to the attached document for a comprehensive list of permitted uses under the title "CBD." Please note the roof was replaced in late 2025. (id:60365)
70 Jopling Avenue N
Toronto, Ontario
Bright and welcoming three-bedroom, two-bathroom bungalow set in a family-friendly Etobicoke neighbourhood, backing onto green space. Freshly painted and meticulously cared for, the home has been thoughtfully updated with energy efficiency in mind, including new windows, a high-efficiency furnace, upgraded brick and attic insulation, and a new dryer. The main level features a comfortable living room, formal dining room, and an upgraded eat-in kitchen that retains its original charm.The finished basement includes a spacious recreation room, second full bathroom, storage room, ensuite laundry, and an extra freezer. One car can be parked on the paved parking pad. The property shares the lot with a separate, very private addition occupied part-time by the friendly owner; utilities are split, with the owner paying 30% steps to schools, parks, trails, Kipling subway, Go Transit, and TTC. No pets, no smoking. Area amenities: walking distance Kipling Ave TTC bus stop 1/3 km. Walking distance (10 min) to Kipling Subway Transit hub 1km w/ Go Station. Across street from Our Lady Peace Catholic (French Immersion) School. Walking distance to Wedgewood Public School, 1/2 km walk to Mimico Creek/Echo Valley Park, bicycle and walking trail system 3/4 km. (id:60365)
35 Beckett Avenue
Toronto, Ontario
Location, location. Walk to Mc Donald's, Tim Horton, Jane st Bus Stop, Minites to HWY, supermarket, Walmart, and more (id:60365)
1912 - 10 Graphophone Grove
Toronto, Ontario
***Freshly Painted*** stunning 2 bed + 2 bath condo at Galleria on the Park II. Open-concept floor plan that brings lots of natural light into the unit.10' ceilings. Spacious bedrooms. 2 Full bathrooms. Modern kitchen with quartz counter, stainless steel appliances and built-in microwave. Large windows. Open balcony with clear views of the city skyline & the lake. Great building amenities including 24hr Concierge, Fitness Centre, Party Room, Outdoor Pool, Rooftop Deck/Garden. Steps to TTC, Walking distance to the subway, GO station, restaurants, shopping and more. 1Underground parking spot with EV charger, 1 Locker Included. (id:60365)
711 - 385 Prince Of Wales Drive
Mississauga, Ontario
A beautiful 1 bed + den condo in the heart of Mississauga. 9' High ceiling, open concept floorplan, lots of natural light. Hardwood floor throughout. Modern kitchen with granite counters, stainless steel appliances and built-in microwave. Master bedroom with large closet and large window. Plus a den, perfect for a home office. Great building amenities including Club 365,in/outdoor fitness spa + leisure centre, 30 ft climbing wall, BBQ area. Perfect location. Walking distance to Square One Mall, Living Arts Centre, Sheridan College, GO Bus, bus terminal& restaurants. Easy access to Hwys 403, 401, 410, 407. One underground parking spot and one storage locker included. (id:60365)

