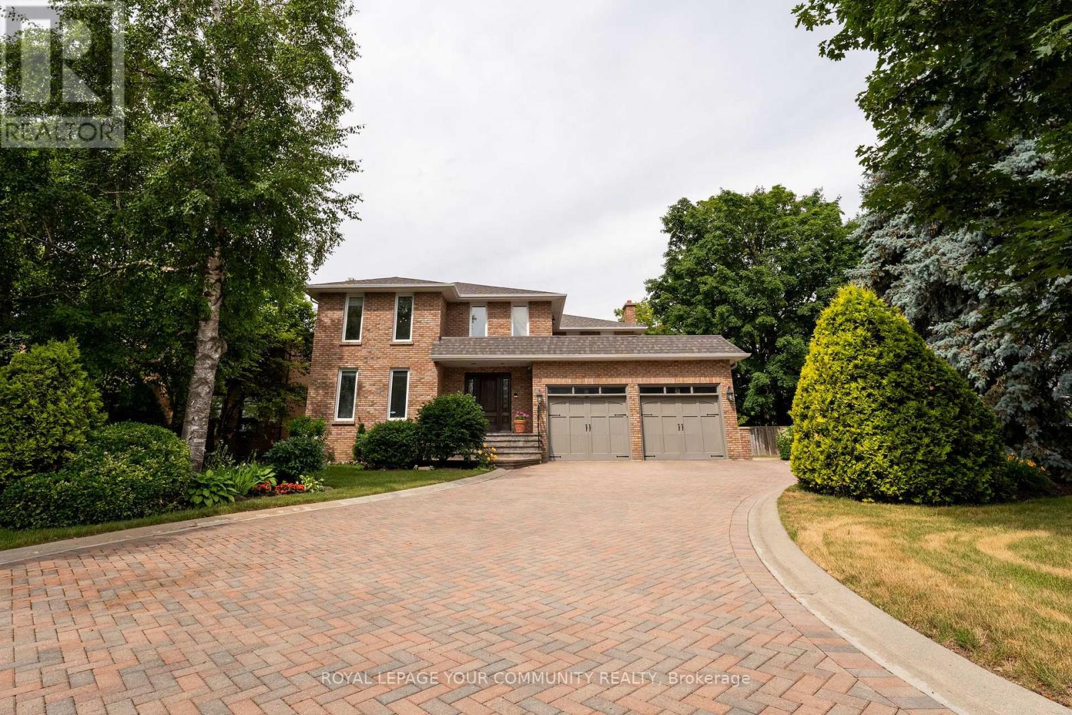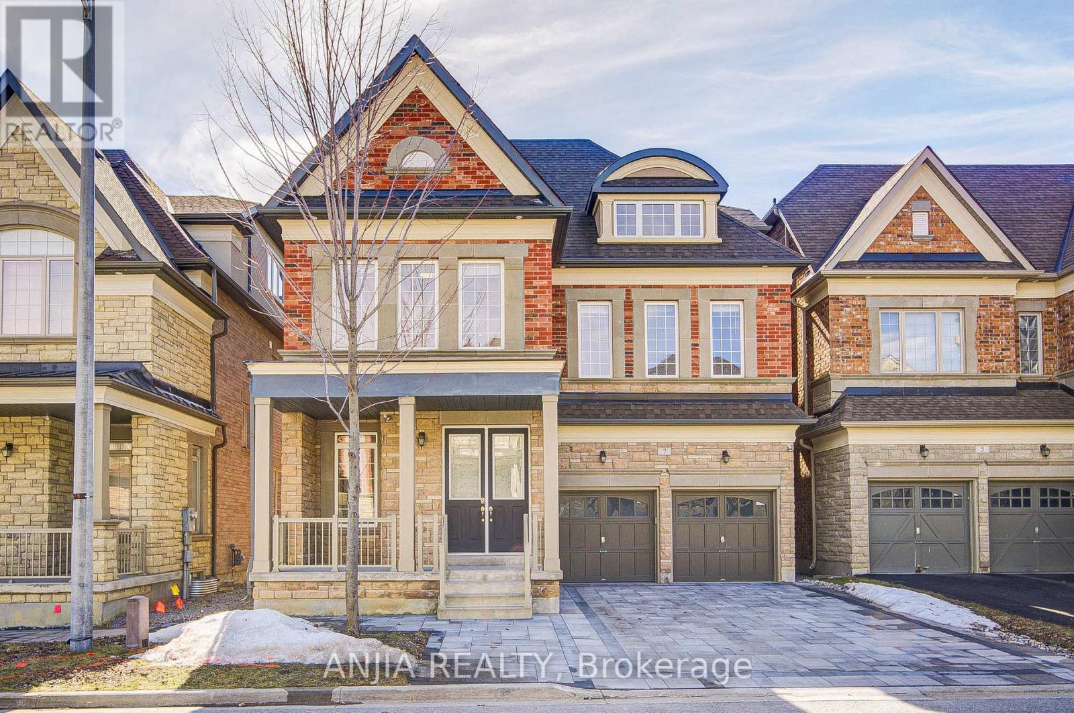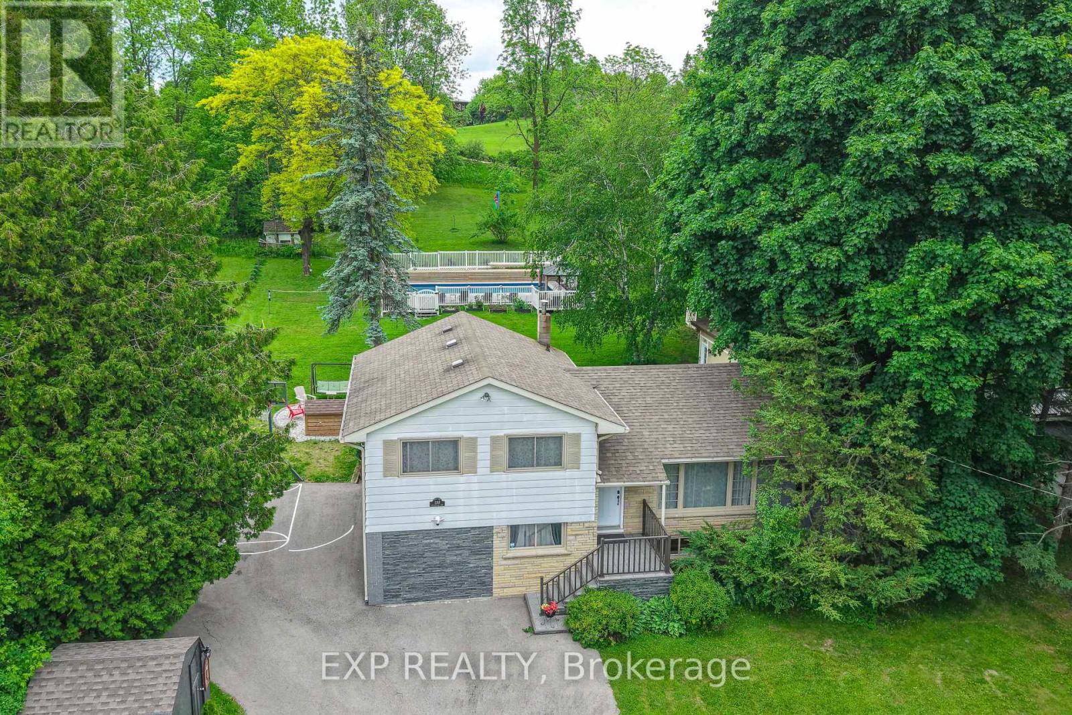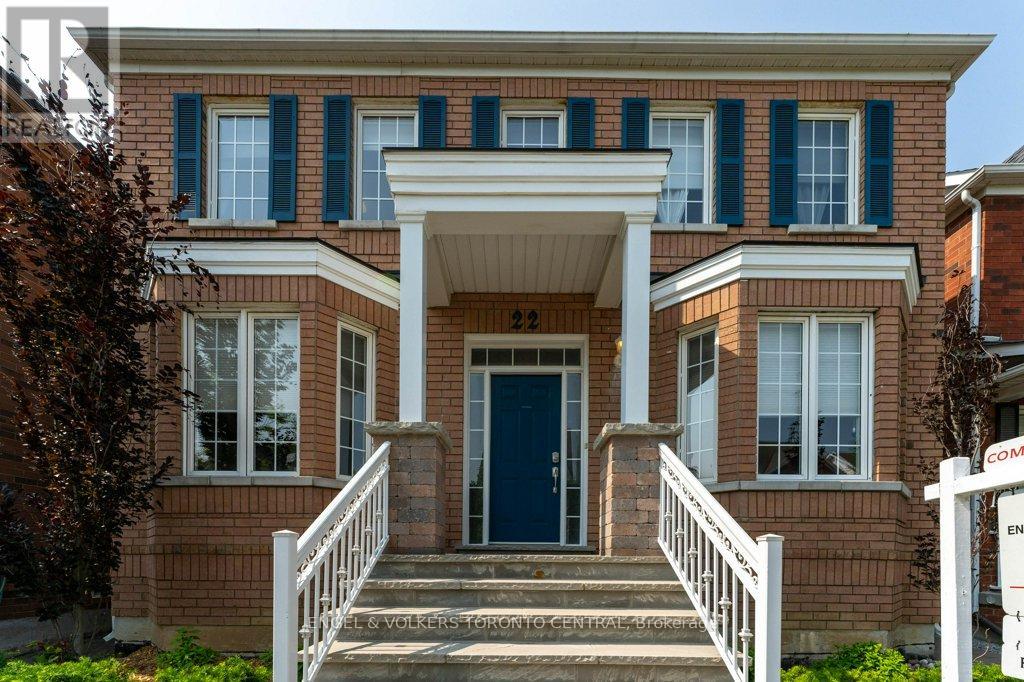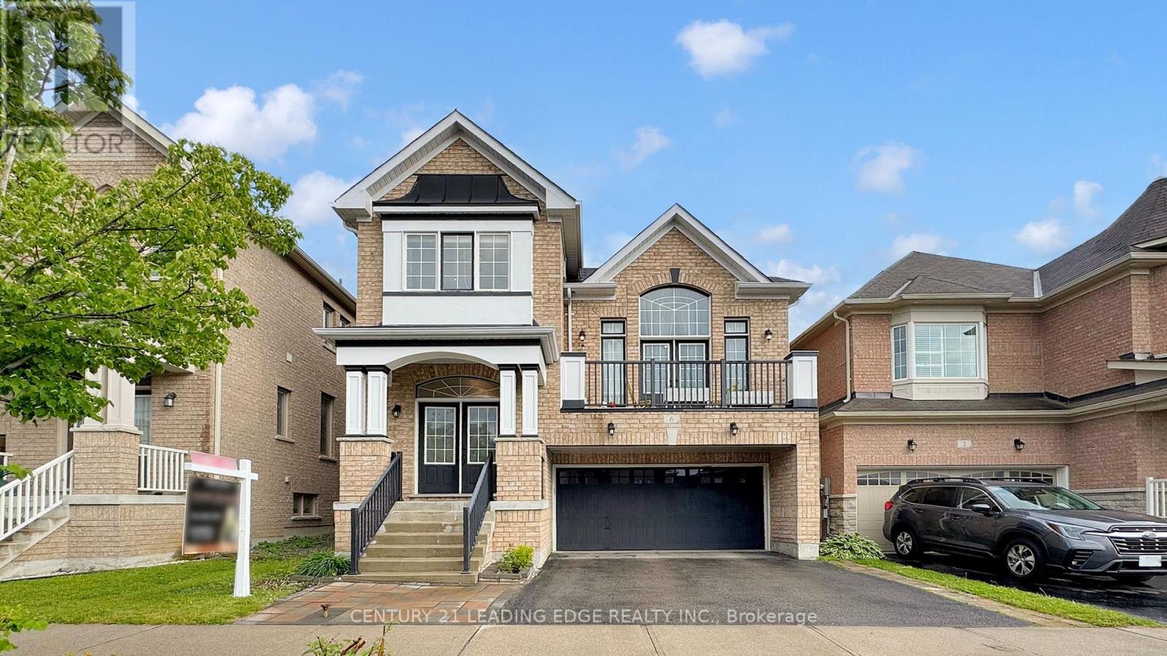1 Tannery Court
Richmond Hill, Ontario
Executive Residence In Prestigious Mill Pond Community. Close To Trail/Park, School, Hospital Etc. This Magnificent 2-storey Home boasts 5 Spacious Bedrooms, perfect for Accommodating your Family and Guests. Stainless Steel Appliances 3647 Sq ft. of living space plus 1888Sq ft. in basement. The basement is partially finished. Separate entrance to the basement from the Garage. Two wood burning Fire places and one Gas fireplace. ( 3 in total)Large Windows With Stunning Skylight At 34 Feet Height. Full Of Natural Sunlight. **Custom Home** Solid Oak Stairs Extensive Hardwood Floors & Crown Moldings. Professional Landscape Front & Rear Garden Expansive Outdoor Space,Multi-Tier Decks. Very solid built & well maintained property. Renovated Bathroom on second floorSurrounded by top -tier schools. Perfectly situated in a prime location. (id:60365)
509 - 9618 Yonge Street
Richmond Hill, Ontario
The Perfect 1 Bedroom Condo *Grand Palace Condo* Large Private Balcony* High 10 Ft Ceilings* Floor To Ceiling Windows* Custom Light Fixtures* Open Concept Living* Kitchen Offers Stainless Steel Appliances* Granite Countertops* Backsplash* Ample Storage W/ Tons of Cabinetry Space* This Suite Includes 1 Heated Underground Parking Spot & 1 Private Locker Space* This Condo Also Includes Underground Visitors Parking* Grand Palace Condo Is A True Gem With a Large Contemporary Lobby* Easy Pick Up & Drop Off Zone For Deliveries* Hotel Like Amenities W/ 24 Hour Concierge* Guest Suites, Party / Entertainment Room, Gym, Sauna, Billiards & Fitness Studio* Indoor Pool* Richmond Hill's Best Location Minutes To All Public Transit Along Yonge St Corriders* Walking Distance To All Local Ammenities* Must See! Don't Miss! (id:60365)
Lower Unit - 1 Kennedy Boulevard
New Tecumseth, Ontario
Luxurious 2 Bedroom Legal basement complete with ensuite laundry. The open-concept floor plan seamlessly connects the living and kitchen area creating an inviting space for relaxation and entertainment. The generous sized windows allow the natural light to illuminate the rooms throughout the unit. Located in the heart of the Treetops master-planned community, residents enjoy access to over 7 kilometers of walking and biking trails, a 7-acre park with splash pads, and proximity to top-rated schools, shopping centers, and recreational facilities. Golf enthusiasts will appreciate the nearby Nottawasaga Inn Resort and Woodington Lake Golf Club, offering premier golfing experiences. Commuters benefit from easy access to Highway 400 and the Bradford GO Station, ensuring seamless travel to Toronto and surrounding areas. (Lower Unit for Rent and Is Legally Permitted) Perfect opportunity for Multigeneration Living. (id:60365)
5112 - 225 Commerce Street
Vaughan, Ontario
Brand New! Never Lived In - Stunning 51st Floor Corner Unit at 225 Commerce St, Vaughan. Welcome to your new home in the sky! This gorgeous, brand-new corner suite offers breathtaking panoramic views from the 51st floor and an abundance of natural light through floor-to-ceiling windows. Step onto your oversized balcony and enjoy sunrise or sunset with sweeping vistas of the city and beyond. 2 Bedrooms + 1 Bathroom, Spacious, Open-Concept Layout and high ceilings. Unobstructed North and South-East Views. Steps to Vaughan Metropolitan Centre Station. Close to Shopping (IKEA, Vaughan Mills), Dining, York University, Canadas Wonderland and Transit. Enjoy Modern Finishes, a sleek designer kitchen with quartz counters, full-size stainless steel appliances, and premium amenities in this luxurious new building. Perfect for professionals, couples, or small families looking for style, space, and convenience. (id:60365)
8 Creekvally Lane
Markham, Ontario
inner townhome with clear view, located in the distinguished Angus Glencommunity in center of Markham;2700+sf with separate study /media room, living room with balcony, open concept modern kitchen and dinning room **10-Foot High Ceilings on Main &Floor9-Foot HighCeilings on Second Floor*triple glaze Noise-insulated large Windows for more Natural Light, Electric fireplace, durable engineering Hardwood Flooring, natural Marble Countertops in Kitchen, Equipped with premium 5-piece Luxurious Sub-Zero & Wolf Appliances packages: stove, dishwasher,build-in wicrowave, oven; and hooded range; **furncae and Air-condition****TOP RATE School zone:*Pierre Elliot Trudeau HS(10/706),*St Augustine CHS(2/706)+STREAM Program & *Unioville College( Private school:AP program) &Unionville HS(15/706):Art Program***Unbeatbale convenience:Minus to Golf club,supermarkets(Costco, Walmart,T&T), Malls, ~Walk-distance to library, Angus Glen Community Center and Go BUS~directly access to GO Station(s) and Hwys 404 & 407 and public transits***Excellent &Convenient transportation to anywhere*** (id:60365)
7 Mario Avenue
Markham, Ontario
Rarely offered! This stunning, one of the newest homes in the prestigious Cachet community offers over 5,100 sq. ft. of luxurious living space, with most rooms never used!!!!!! Featuring 10 ft ceilings on the main floor and 9 ft ceilings on the second and third floors, this home boasts hardwood flooring, pot lights, upgraded light fixtures, and an elegant oak staircase. The newly renovated (2025) kitchen showcases a granite countertop, ceramic backsplash, center island, and upgraded cabinetry, while all bathrooms feature marble vanity tops. Designed for ultimate comfort, the home includes a rare double master bedroom layout, with all five bedrooms offering private ensuites. The second-floor master suite features a 5-piece ensuite and two huge walk-in closets, while the third-floor master suite includes a 5-piece ensuite, two closets (one huge walk-in), a private living area, and a balcony. A newly updated powder room and laundry room (2025) add modern convenience. Professionally landscaped with newly installed interlocking in the front and backyard (2024), the property offers a long driveway that parks four cars with no sidewalk. Located in an exceptional school district, nearby top-ranked schools include St. Augustine Catholic High School (#4/746), Bayview Secondary (IB) (#9/746), Alexander Mackenzie (Arts) (#67/746), Richmond Green Secondary (#77/746), Our Lady Queen of the World Catholic Academy (AP) (#89/746), and Lincoln Alexander Public School (#150/3021). Enjoy unparalleled convenience within walking distance to parks, trails, schools, restaurants, cafes, T&T Supermarket, Cachet Shopping Centre, and Kings Square Shopping Centre, with quick access to Hwy 404 & 407, GO Station, Costco, Shoppers Drug Mart, major banks, Downtown Markham, Markville Mall, First Markham Place, and all other essential amenities. A rare opportunity to own a luxurious, move-in-ready home in an unbeatable location! (id:60365)
172 Bayview Fairways Drive
Markham, Ontario
Welcome to this spacious 3+1 bedroom, 3-washroom detached backsplit, set on an impressive 50 x 175 ft lot in a highly desirable Thornhill neighbourhood. | With almost 2000 square feet of well-planned living space and a rare 2-car garage, the home features fresh paint throughout, new carpet in the basement, sleek new bathroom vanities, and modern LED pot lights in the living and family rooms. | The multi-level layout offers versatility and comfort, ideal for families or those who love to entertain. | Perfectly located near German Mills, Settlers Park, Thornhill Community Centre, Longos, Old Cummer GO Station, and with quick access to Highway 401/404, commuting and daily errands are a breeze. | Situated in one of the most prestigious school zones in Ontario, this home is in the catchment for Bayview Fairways PS (#1 of 3,021 elementary schools), Thornlea SS (Top 20), and St. Robert Catholic High School (#1 of 742 Catholic secondary schools), according to the Fraser Institute. | Just a short walk from the exclusive Bayview Golf & Country Club, residents can enjoy access to premium facilities including golf, tennis, fitness centre, pool, dining, and more. | A perfect blend of location, lifestyle, and value this home checks all the boxes. (id:60365)
1288 Queensville Side Road
East Gwillimbury, Ontario
Welcome to your private retreat! Nestled on a picturesque 0.6-acre lot, this beautifully renovated 3-bedroom, 1.5-bathroom home offers the perfect blend of modern comfort, outdoor living, and natural serenity. Surrounded by mature trees and lush greenery, the home boasts scenic views, a new patio and deck with outdoor kitchen sink and table, fire pit, gazebo, and a custom-built outdoor sauna houseall centered around a stunning inground pool, ideal for entertaining family and friends.Inside, you'll find a bright and spacious layout with a renovated kitchen and bathrooms, new windows, and a finished basement featuring a cozy rec room and laundry/mechanical area.Enjoy peace of mind and utility savings with a range of recent upgrades, including a new tankless water heater, air conditioning unit, water pumps, well filtration system for clean drinking water, new asphalt driveway with basketball hoop, and a security camera system. The home is powered by three 500L propane tanks with remote monitoring, and includes owned well and septic systemsno water or sewer bills. Additional features include 2 sump pumps, a water softener with salt dispenser, and a pressure tank system.Located just minutes from Hwy 404, top-rated schools, Vinces Market, and the GO Station, this move-in ready home offers the perfect balance of convenience, privacy, and outdoor luxury. (id:60365)
22 Donald Sim Avenue
Markham, Ontario
A stunning Colonial Revival replica, this Cornell home moves from the traditional covered front entry & centre hall plan into an open concept, modern kitchen/dining/living space at the rear, which is just perfect for easy meal prep for family dinners, and fun informal gatherings with friends. The 2 sun-filled front rooms are presently used as home office and craft studio & can easily be re-purposed to suit your personal needs and tastes. All 4 upper level bedrooms are spacious, and Laundry has been conveniently relocated to the landing between both floors and stylishly equipped with folding counter, drying racks with a view over the backyard! The finished basement has been thoughtfully designed with a 2nd home office, a large storage room, recreation room with wet bar, an over-sized cantina and the utility room. The detached two-car garage & single parking pad is accessed via the laneway, and leads into the gated, fully fenced backyard. Recent updates include hi-efficiency gas furnace, gas bbq hookup, tankless hot water heater, water softener system, newer Hunter Douglas window blinds & newer top-of-the-line appliances. The community was designed to be a walkable, mixed-use community with amenities and services within easy reach of residents, with neighbourhood shopping areas, the Markham-Stouffville Hospital, Cornell Community Center & Library, parks and schools and more close by. Well serviced public transit routes and accessible to Hwys 407, 404, 401 & 7. Come experience Cornell and visit this weekend - we look forward to meeting you! (id:60365)
6 Kellington Trail
Whitchurch-Stouffville, Ontario
Your Dream Home Awaits In This Award-Winning Jasper Model, A Masterpiece Of Space, Light & Elegance. Original Owner - Only 10 Years New! This Stunning Family Home Features 4 Bedrooms, 3 Bathrooms, Over 2500 Sf Of Thoughtfully Designed Above Grade Living Space Plus The Partially Finished Basement With A Kitchenette & An Open Concept Living Area. The Spacious Gourmet Kitchen Offers A Large Island With Breakfast Bar, Granite Countertops, Stainless Steel Appliances, Pantry & All Open To The Cozy Family Room With Fireplace. The Grand & Elegant Great Room Impresses With Soaring Ceilings & French Doors That Lead To A Relaxing Setting On The Balcony. The Expansive Primary Bedroom Includes A Large Walk-In Closet & A Luxurious 4-Piece Ensuite. All Additional Bedrooms Are Generously Sized, Each With Closets & Windows, And Feature Carpet-Free Flooring. Located In A Friendly Neighborhood, This Home Is Within Walking Distance To Great Schools, Including The Catholic High School & All New French Immersion School, As Well As Parks, Trails, Shops, Restaurants, Community Center & The GO Station, Allowing You To Enjoy All The Wonderful Amenities Stouffville Has To Offer. (id:60365)
Basement - 96 Boxwood Crescent
Markham, Ontario
Beautiful, spacious & bright 1 bedroom basement with separate entrance! Owner is living on the main floor. A very beautiful, quite and family friendly neighborhood. Large kitchen and renovated washroom. Pot lights, laminate flooring throughout, ensuite laundry. Tenant is responsible to pay 30% of all utilities as well as snow removal to basement entrance and parking spot. Close to schools, shopping, parks, & Hwy 407. One parking spot will be assigned on the driveway for the tenants use. Ideal for a couple or single working professional. Have the option of leasing an additional bedroom as well and rent will be $2,200 + 40% of all utilities for the entire unit. (id:60365)
46 October Lane
Aurora, Ontario
An Incredible Rare Find in Most Sought after Neighbourhood in Aurora Grove! This Extensively RENOVATED (Over $200K) from TOP to BOTTOM Semi Detached Features 3+2 Bedrooms, 4 Washrooms, 1+1 Kitchens. Experience modern Elegance and Comfortable living in this beautifully Renovated Home, Featuring a spacious and thoughtfully designed layout. Bright Open Concept Main Floor Showcases Brand New White Oak Engineered Hardwood Flooring, Custom Gourmet Kitchen w/ Brand New PREMIUM Quartz (Marble look) Counters and Backsplash, S/S Appliances, Breakfast Area w/ Walk-out to Oversized Sun Deck and the Fully Fenced PRIVATE Backyard. Bonus Family Room w/ Centred Gas Fireplace, Breathtaking HUGE Primary Bedroom w/ Double Closets & Custom Ensuite Bathroom w/ Soaker Tub & Rain Shower! The fully FINISHED BASEMENT, featuring a SEPARATE ENTRANCE, Kitchen and Full 3 Pieces Bath and 2 Bedrooms! Big Size Bedroom with W/I Closet! adds incredible versatility ideal for an in-law suite, or Rental Income opportunity. Outside, The Long Driveway Has Been Upgraded and Widened with Quality Interlock, Providing Both Practicality and Curb Appeal, enjoy the rare convenience of ample Parking, including a Garage with a Level Storage and a total of 3 Parking spaces, a standout feature in this prestigious community. Situated just minutes from Highway 404, top-tier schools, public transit, and premier shopping destinations, this location offers unmatched accessibility and lifestyle appeal. Recent upgrades elevate this home to move-in-ready perfection:WHITE OAK ENGINEERED HARDWOOD FLOORING (2025), BRAND NEW OAK STAIRS (2025), STYLISH NEW COUNTERTOPS AND BACKSPALSH (2025), RENOVATED WASHROOMS with SMART TOUCH MIRRORS (2025), FRESHLY PAINTED (2025), BRAND NEW FURNACE (2025), ROOF(2025), POTLIGHTS & CHANDELIERS(2025), PREMIUM ECOBEE THERMOSTAT(2025), SMART SECURITY DOOR LOCK (2025), With every detail meticulously updated, this property is a rare find that combines luxury, functionality, and investment potential (id:60365)

