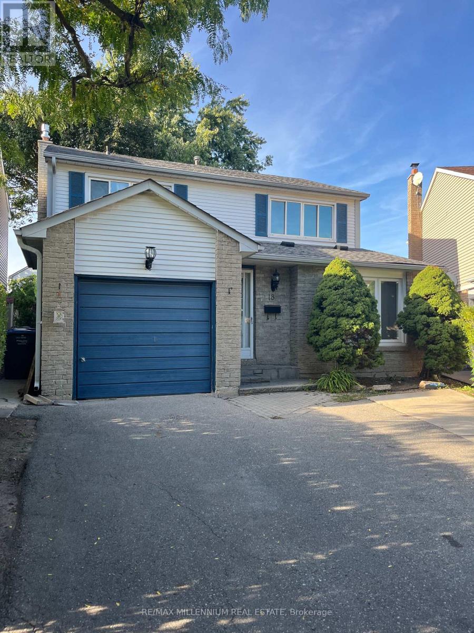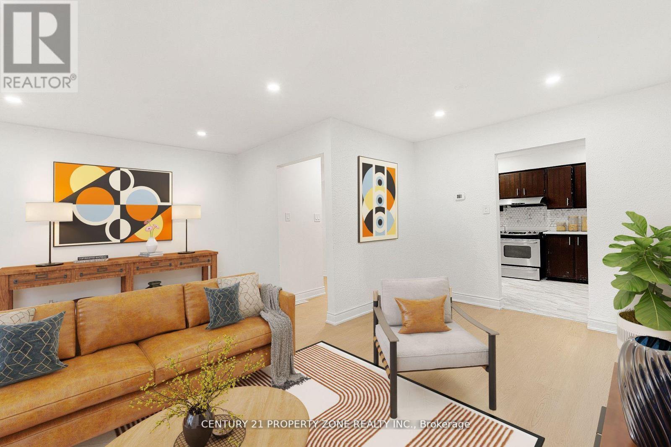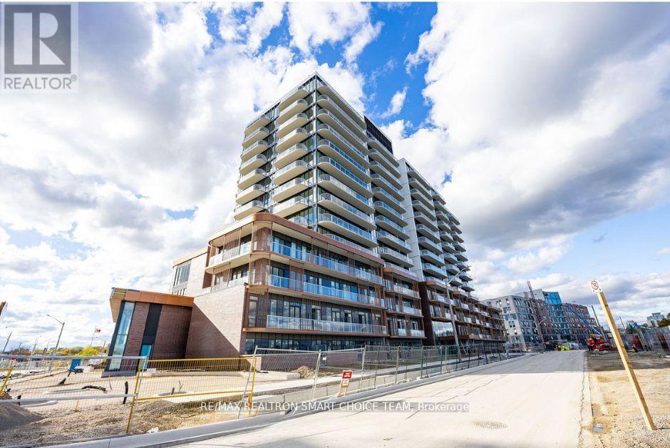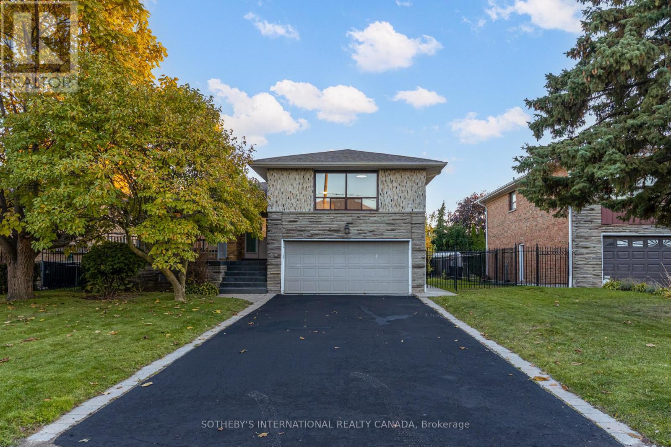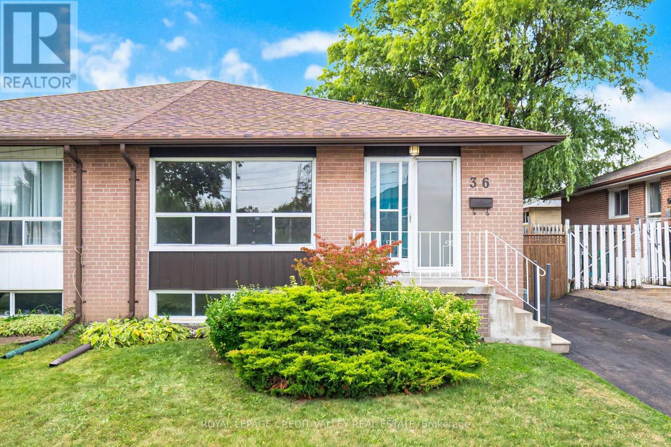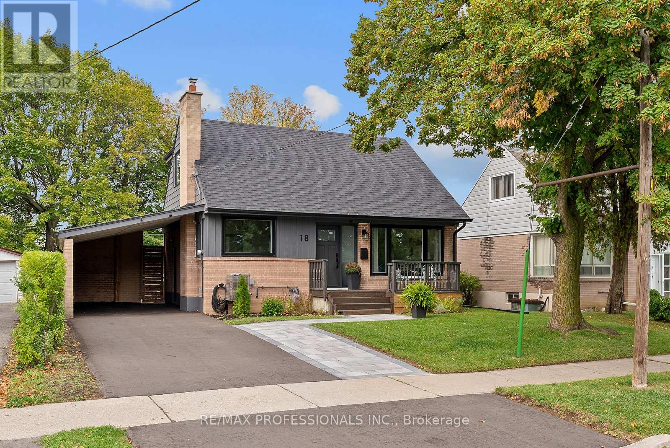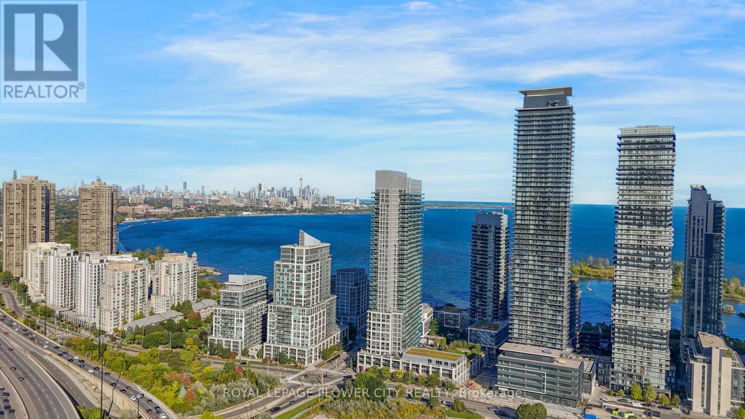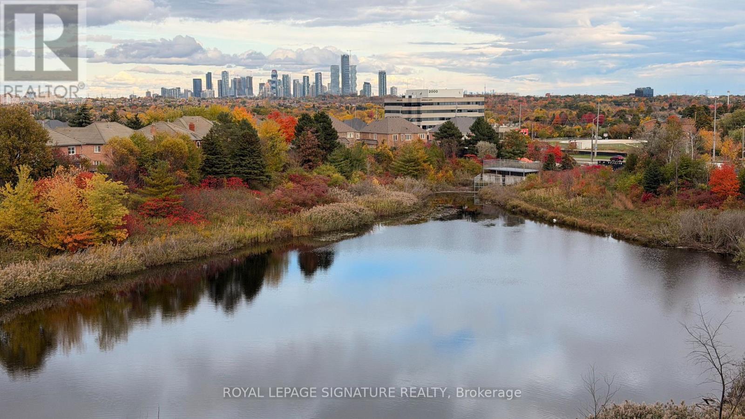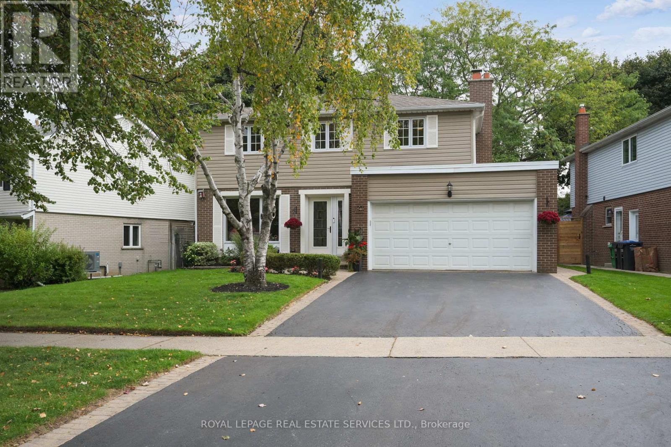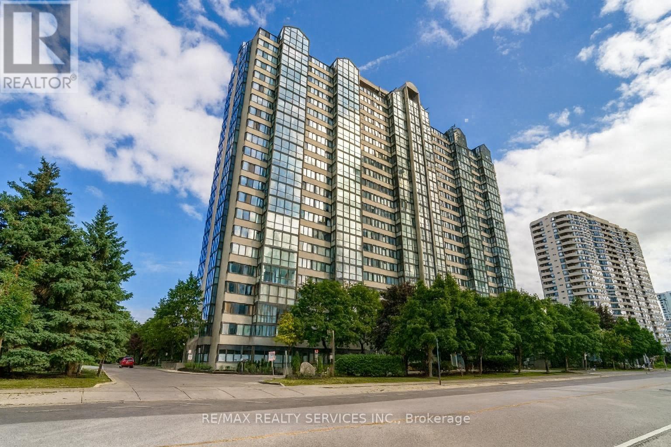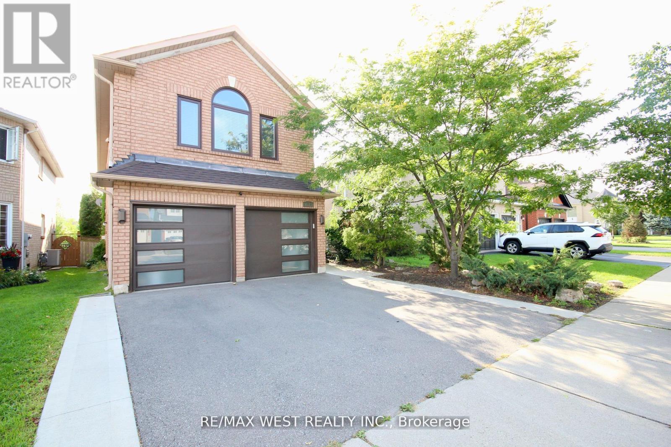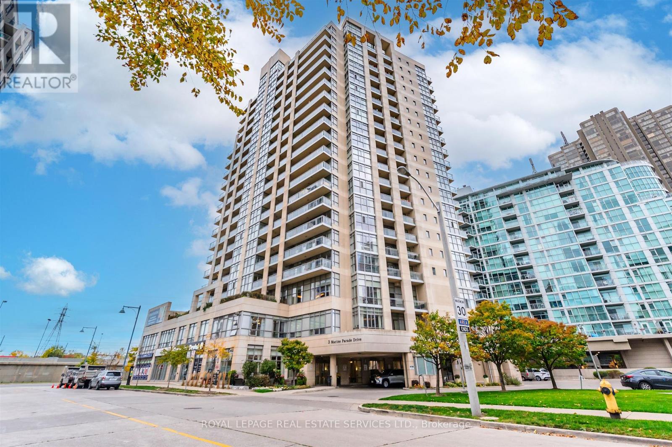Bsmt - 18 Junewood Crescent
Brampton, Ontario
This well-kept 2-bedroom basement apartment features a private side entrance from ground level, large windows in each bedroom, an open-concept kitchen and living area, a full bathroom, and in-unit laundry. Includes 1 parking spot. Perfect for a single professional or couple seeking a comfortable and convenient living space. (id:60365)
96 Centre Street N
Brampton, Ontario
This stunning semi-detached home with three bedrooms and a finishedbasement is located in one of Brampton's most sought-after neighborhoods. Excellently maintained, spacious, and conveniently located near allamenities, including downtown, schools, hospitals, shopping, parks, and transit (id:60365)
1316 - 220 Missinnihe Way
Mississauga, Ontario
Welcome To 220 Missinnihe Way In Mississauga's Vibrant Port Credit Neighbourhood. This 1-Bedroom, One-Bathroom Unit Offers Stylish, Open-Concept Living With Modern Finishes. The Suite Features A Well-Appointed Kitchen With Integrated Or Stainless-Steel Appliances, A Living Area With Generous Windows To Maximize Natural Light, And A Primary Bedroom With Balcony. A Designated Underground Parking Space Is Included For Your Vehicle Along With A Locker. Residents Of This Address Enjoy Access To Resort-Style Amenities. The Building Offers A 24-Hour Concierge Service, A Fitness Centre And Yoga/Stretch Studio, Party/Lounge Rooms And A Co-Working Space For Remote Work Or Study, Pet Spa, Secure Bike Storage And Visitor Parking. A Convenient ***COMPLIMENTARY SHUTTLE SERVICE*** To The Nearby GO Station Is Provided, Enhancing Transit Access. Positioned Steps From Lake Ontario, The Community Surrounding 220 Missinnihe Way Provides An Appealing Mix Of Scenery And Urban Convenience. Residents Can Stroll Along Waterfront Trails Or Through Landscaped Green Spaces, And Enjoy Immediate Proximity To Retail Amenities Including Grocery Stores, Pharmacies, Boutique Shops, Cafés And Restaurants. Transit Options Are Strong, With The Nearby Port Credit GO Station Providing Rail Access And The Building's Shuttle Service Offering An Additional Commuting Route. (id:60365)
34 Euphrasia Drive
Toronto, Ontario
Experience the perfect blend of modern elegance and functional design in this fully renovated 3+1 bedroom home, complete with a self-contained lower-level suite and a rare double car garage. Every inch of this residence has been thoughtfully reimagined to deliver comfort, style, and versatility for today's discerning buyer. Step inside and be greeted by a bright, open-concept layout adorned with wide-plank hardwood flooring, custom trim and doors, and designer lighting throughout. The stunning renovated kitchen showcases Caesarstone countertops, updated cabinetry, and new stainless-steel appliances - an ideal space for cooking, entertaining, and gathering with family.The lower level, accessible through a separate side entrance, features a fully equipped second kitchen, a spacious living area, and a versatile layout that provides for private bedroom or office - perfect for in-laws, a nanny suite, or an income-generating apartment.The home's thoughtful updates extend to every detail, from the modernized bathrooms with Caesarstone vanities to the beautifully finished exterior and double driveway. Simply move in and enjoy peace of mind knowing all the hard work has been done. Nestled on a quiet, family-friendly street with convenient access to top-rated schools, shopping, parks, and transit, this exceptional home offers the best of both worlds - a peaceful setting with every urban convenience just minutes away. Prime Toronto location close to all amenities. This is a rare opportunity to own a beautifully finished home with incredible versatility and investment potential. (id:60365)
36 Autumn Boulevard
Brampton, Ontario
Welcome to this spacious raised bungalow in Brampton's highly sought-after Avondale community. Perfect for the extended family, first time home buyer, handyman, renovator or investor. This home offers both comfort and income potential. 3 Bedrooms on the main level with bright functional layout, Legal Non Conforming 2-Bedroom Basement Apartment with separate entrance & above-grade windows, Shared Laundry Area for convenience, 3-Car Parking driveway, Roof, eavestroughs, downpipes, and fascia updated in May 2020, Mid efficiency furnace 2005, AC 2012 .Family-friendly neighborhood close to schools, parks, shopping and transit. Minutes to Brampton GO Station. Easy access to Hwy 410 & Hwy 407. *Includes 2 fridge, 2 stove, washer and dryer, all electric light fixtures, shed. This versatile property is a rare find whether you're looking for a family home or an investment with rental income, it is an affordable opportunity to create your dream home or generate rental income. (id:60365)
18 Lavington Drive
Toronto, Ontario
Welcome to 18 Lavington Drive, a beautifully renovated 1.5-storey detached brick home in Etobicoke's Martin Grove Gardens community. Set on a 52 x 108 lot with a charming front porch and great curb appeal, this turnkey home showcases modern upgrades, a functional design, and a sought-after setting directly across from Martingrove Gardens Park. The main floor offers a foyer with coat closet, a bright living room with wide-plank floors, pot lights and a large window facing the park, a dining room with walkout to the backyard, and a renovated kitchen with quartz counters, backsplash, stainless steel appliances, pot lights, double sink & picture window overlooking the yard, plus an updated powder room and a versatile bedroom. Upstairs are two generous bedrooms with walk-in closets, office nooks and large windows, along with a 3-piece bath featuring a glass shower and modern finishes. The lower level includes a spacious recreation room with panelling, broadloom and track lighting, plus a combined laundry/storage area. The backyard is ideal for family living and entertaining, featuring an oversized deck, mature trees, large lawn, concrete patio, new fence (2023), shed and gas BBQ hookup. A carport and freshly repaved private driveway offer parking for three vehicles. Updates include new windows/doors (2025), stylish flooring with Aria vents, new baseboards, upgraded plumbing/electrical, a smart thermostat & more! Perfectly situated across from the revitalized Martingrove Gardens Park with playground, splash pad, tennis, pickleball and baseball areas. Close to local favourites like Montesanto Bakery and Martin Grove Fish & Chips, Westway Centre, Costco, West Deane Park, Weston Golf Club and top schools. Easy access to TTC, Highways 401 & 427 and Pearson Airport! With its modern updates and coveted park-side location, 18 Lavington Dr is move-in ready and offers exceptional value in a mature, family-friendly Etobicoke neighbourhood! (id:60365)
Ph404 - 38 Annie Craig Drive
Toronto, Ontario
Penthouse on 56th Floor with a Breathtaking View! Showcasing This Absolutely Brand-New Stunning and Desirable East-Facing Penthouse with Completely Unobstructed and Panoramic View of Lake Ontario and Attractive Skyline of Downtown Toronto with CN Tower. Experience An Upscale Living in The Lap of Luxury With Less than 2 Kms. Drive to Gardiner Expressway. Step out to a Private and Large Balcony Running Along The Living Room and Both The Bedrooms. Wake Up to The Rising Sun and The Mesmerizing Views From the Comfort of Your Bed. This Bright & Sunlit Unit Offers Two Bedrooms and a Cozy Den With Two Full Washrooms With Quartz Countertops. Master Bedroom Boasts A Generous Sized Walk-in Closet and Contemporary Ensuite 3-Pc Bath. Modern and Open Concept Upgraded Kitchen is Equipped with Glass-Tiled Backsplash, Quartz Countertop, Stainless Steel Appliances And Soft Close Cabinets & Drawers. Completely Carpet-Free Home with Wide-Plank Engineered Hardwood Floors Running Seamlessly Throughout the Entire Unit. Walk-out to Private Extended Balcony from Living Or Any of The Two Bedrooms. Steps from Lake, Parks, Trail and Boardwalk with Easy Access to TTC and Core Downtown Toronto. The Building Offers Resort-Like Amenities (Nearing Completion) Including Indoor Pool, Sauna, Gym, Rooftop BBQ Terrace, Party Room, 24-Hr. Concierge. One Underground Parking And One Locker are Included. A Complete Lakeside Living. Pictures Don't Do justice to This Beauty. Come and See Yourself. (id:60365)
414 - 2495 Eglinton Avenue W
Mississauga, Ontario
Stunning 2-Bed, 2-Bath Corner Condo With Spectacular Views In Mississauga! Welcome To The Kindred Condominiums By Daniels Corporation in Erin Mills! Experience Modern Living In This Brand-New Corner-Unit Condo Spanning 990 Sq. Ft. In One Of Mississauga's Most Sought-After Neighbourhoods. This Thoughtfully Designed, Barrier-Free Suite Features A Luxurious Primary Bedroom With Ensuite, Wider Doorways, And An Accessible Washroom, Combining Style And Functionality. The Open-Concept Layout Boasts A Contemporary Eat-In Kitchen With Contemporary Central Island, Quartz Countertops, And Stainless Steel Appliances, While Floor-To-Ceiling Windows Flood The Space With Natural Light And Frame Breathtaking Views Of The City. Step Out Onto Your Private Balcony To Enjoy The Scenery And Fresh Air. This unit includes 1 Parking And 1 Storage Locker. Perfectly Situated Near Credit Valley Hospital, Short Walk To Erin Mills Town Centre Mall With Movie Theatres And Grocery Stores. Minutes From Streetsville GO Station And Clarkson GO Station. GO Bus Just A Few Minutes Walk. Community Centre With Pool, Library And Top Rated Schools Within Walking Distance. Major Highways And Transit, Shops, Restaurants, Parks, And The University Of Toronto Mississauga. Live In A Vibrant Family-Friendly Community With Everything You Need Right At Your Doorstep. Don't Miss This Opportunity! (id:60365)
2340 Homelands Drive
Mississauga, Ontario
Discover this fantastic 4-bedroom, 3-bathroom home, offering over 2,500 sq. ft. of total living space in the family-friendly and highly sought-after neighbourhood of Sheridan Homelands. Nestled on a private, 67 by 120-foot treed lot, this property boasts exceptional curb appeal and an unbeatable location. Step inside, where classic charm meets modern updates on the bright main floor. Gleaming hardwood floors flow from the spacious living and dining areas into a beautifully renovated kitchen-the true heart of the home. This stunning space features quartz countertops, a peninsula quartz island, stainless steel appliances, and a walkout to the backyard. The cozy family room, complete with a wood-burning fireplace and French doors, opens onto a large stone patio, creating a seamless indoor-outdoor flow perfect for entertaining. Upstairs, the hardwood continues throughout four generous bedrooms. The primary suite is a private retreat offering a double closet and a 3-piece ensuite. A well-appointed 4-piece main bathroom serves the 3 additional spacious bedrooms. The finished basement adds valuable living space with a large recreation room, a separate laundry room, and ample storage. Offering exceptional privacy, the substantial, fully-enclosed backyard presents a canvas for recreation and relaxation. Enjoy an active lifestyle with Thornlodge Park, Sheridan Tennis Club, pickleball courts, and the South Common Recreation Centre all just a short walk away. Benefit from a premium location neighbouring Oakville, with easy access to the QEW and 403. You are just moments from the Clarkson GO Station, top-rated schools, the University of Toronto (UTM), shopping, and the Port Credit Marina. This home is thoughtfully designed for a comfortable family living in a truly exceptional community. (id:60365)
1107 - 350 Webb Drive
Mississauga, Ontario
Beautiful and spacious 2-bedroom plus den suite for lease at 350 Webb Drive, perfectly situated in the heart of Mississauga City Centre. Enjoy an unbeatable location just steps to Square One Shopping Centre, Sheridan College, the Living Arts Centre, Library, public transit, and major highways - everything you need right at your doorstep! This bright and modern unit features a custom kitchen with quartz countertops, stainless steel appliances, and floor-to-ceiling windows offering unobstructed city views and plenty of natural sunlight. The layout includes a separate den ideal for a home office, large ensuite storage, and two premium parking spots. Residents enjoy resort-style amenities including an indoor pool, gym, BBQ area, squash court, party room, and more. Available January 1st. Hydro extra. (id:60365)
7374 Black Walnut Trail
Mississauga, Ontario
Smooth, smart, and rambling, this home will win you over the moment you step inside. The airy, open-concept main floor welcomes you with striking cultured stone accents in the foyer and kitchen, setting the tone for style. Rich Pergo laminate floors flow seamlessly from room to room, creating a warm, cohesive vibe throughout. Upstairs, you'll find three full washrooms - ideal for teenagers or guests - alongside a spacious great room highlighted by vaulted ceilings. This impressive space could easily be converted into a fifth bedroom with its own ensuite or used as a retreat for relaxing before bed. The basement offers even more versatility, featuring a beautifully finished two-bedroom in-law suite, ideal for extended family or income potential. Nestled in a peaceful, family-oriented neighborhood, this home keeps you close to top schools, shopping, and main highways. Step out onto your deck and enjoy the private, ravine-side view. Birdsong fills the air, lush greenery surrounds you, and fresh, clean air fills your lungs. It's more than just a home, it's a hidden treasure waiting to be uncovered. (id:60365)
1109 - 3 Marine Parade Drive
Toronto, Ontario
Hearthstone by the Bay. Retirement Living at its Finest! Lower Monthly Costs Than a Retirement Home! Privacy Of Your Own Condo with Curated Services Tailored to Your Needs! Spacious, Well Maintained 733 Sq. Ft. One Bedroom with Den and Sun Filled Sunroom with Partial Lake Views. Open Concept Living and Dining Space. Freshly Painted Throughout with Ample Storage and Large Separate Locker. Mandatory Service Package Includes: 24 Hour Concierge Service, Security System, 24Hour On-Site Nurse, Exercise Room, Fitness Classes, Wellness Programs, Social Activities, Dining Room and Pub Credits for Chef Inspired Meals, Housekeeping Credit, Indoor Therapeutic Lap Pool, Gym, Movie Theater, Library, Billiard Lounge, Outdoor Terraces, Shuttle Services to Nearby Shopping and Local Amenities and So Much More! Enjoy a Wonderful Condominium Community, with Daily Social Gatherings and Amazing Amenities. Minutes to Downtown Toronto, Humber Bay Shores, Waterfront Trails and Parks, Waterfront Cafes and Restaurants, Metro and Public Transit. A "One of a Kind", Premier Retirement Residence in the GTA! Mandatory Service Package ($2,173.59 + HST Monthly). An Additional $265.06 + HST Monthly For a Second Occupant. (id:60365)

