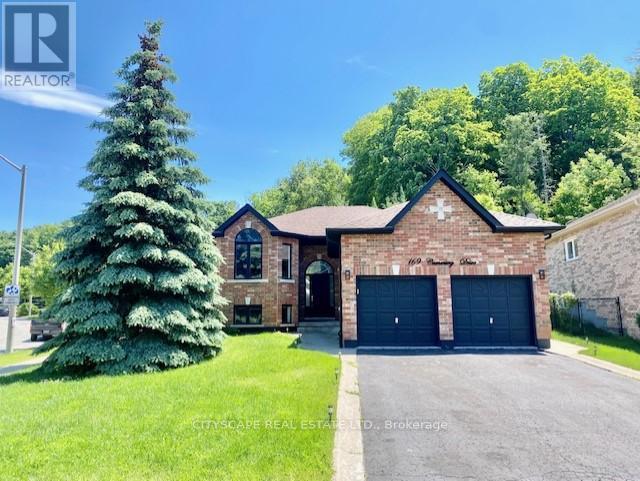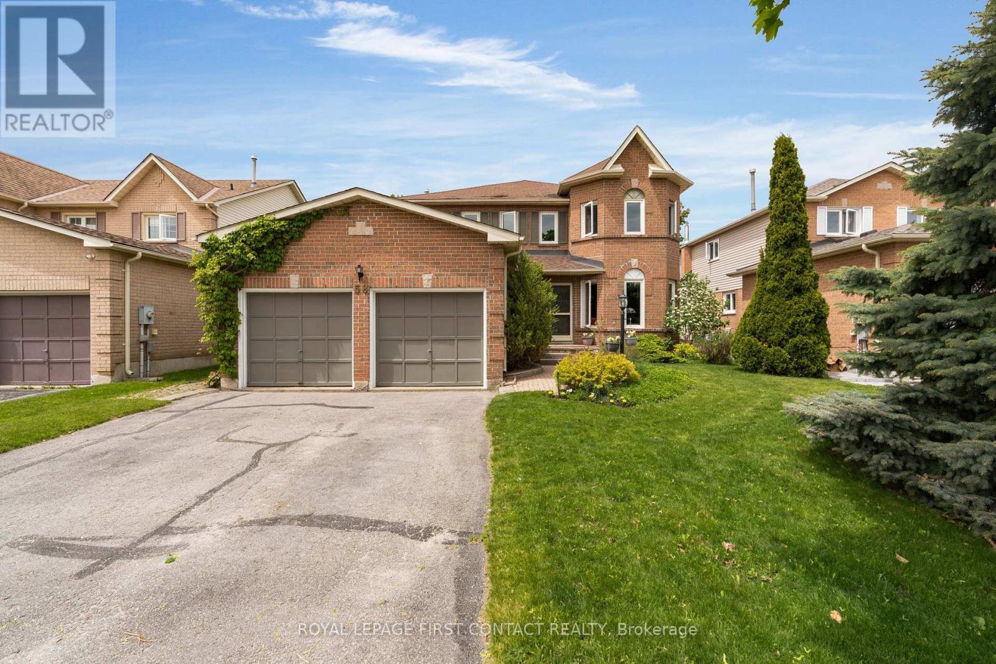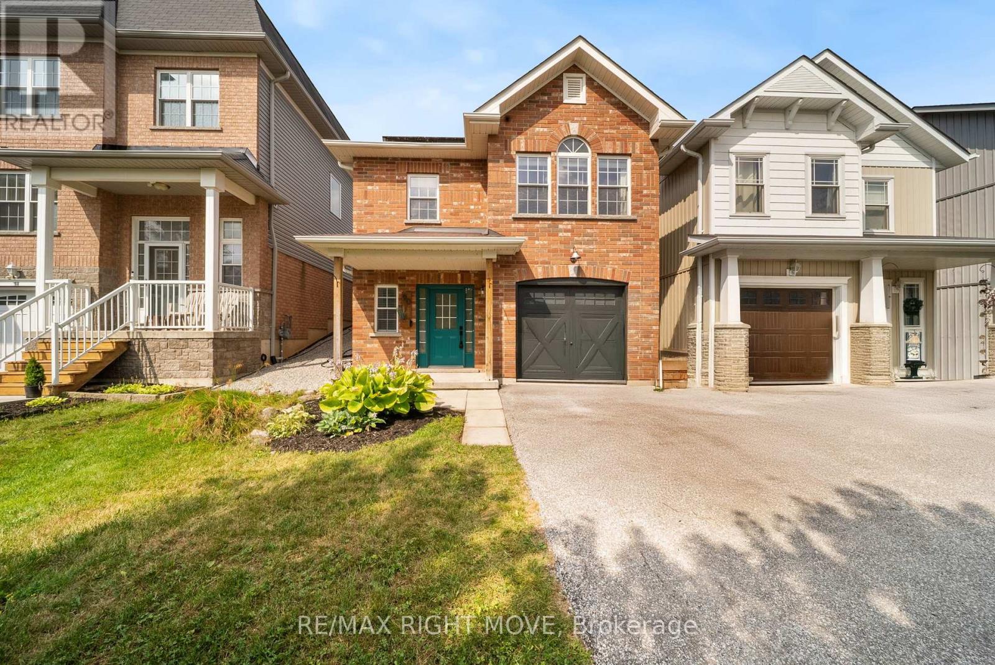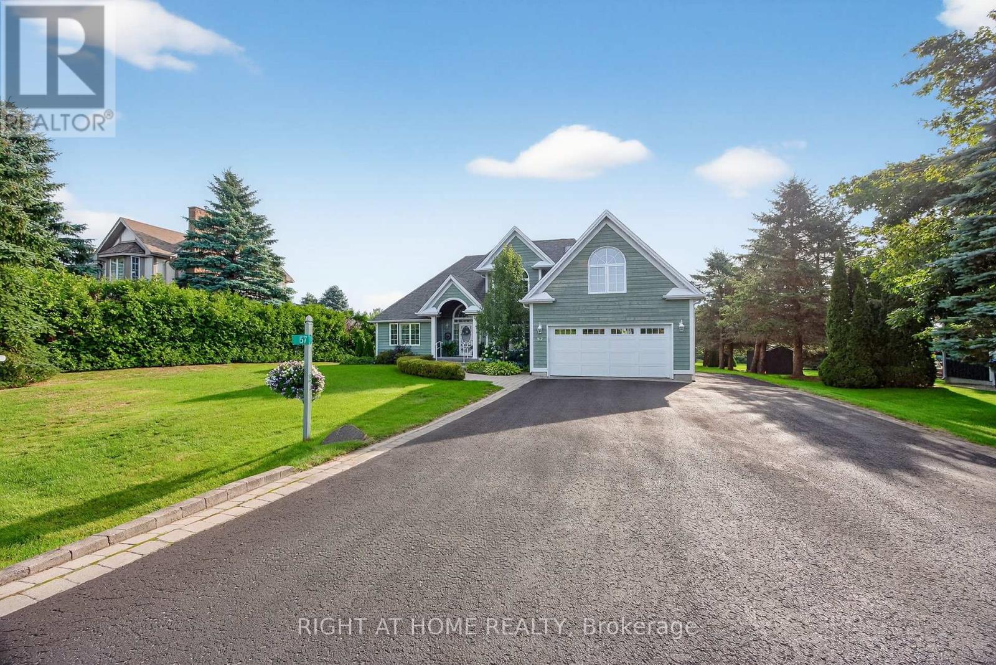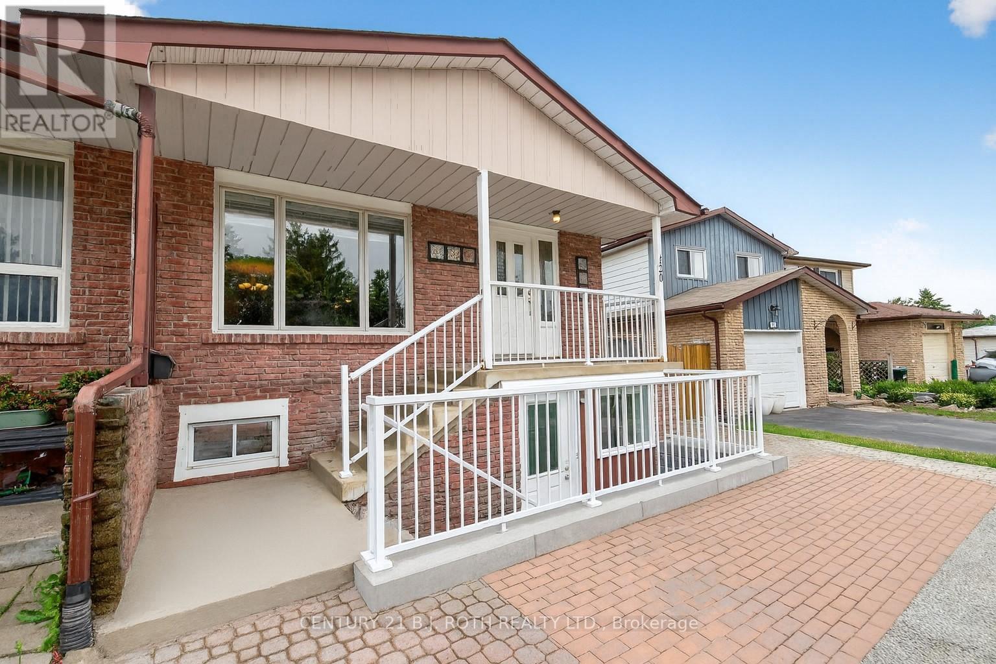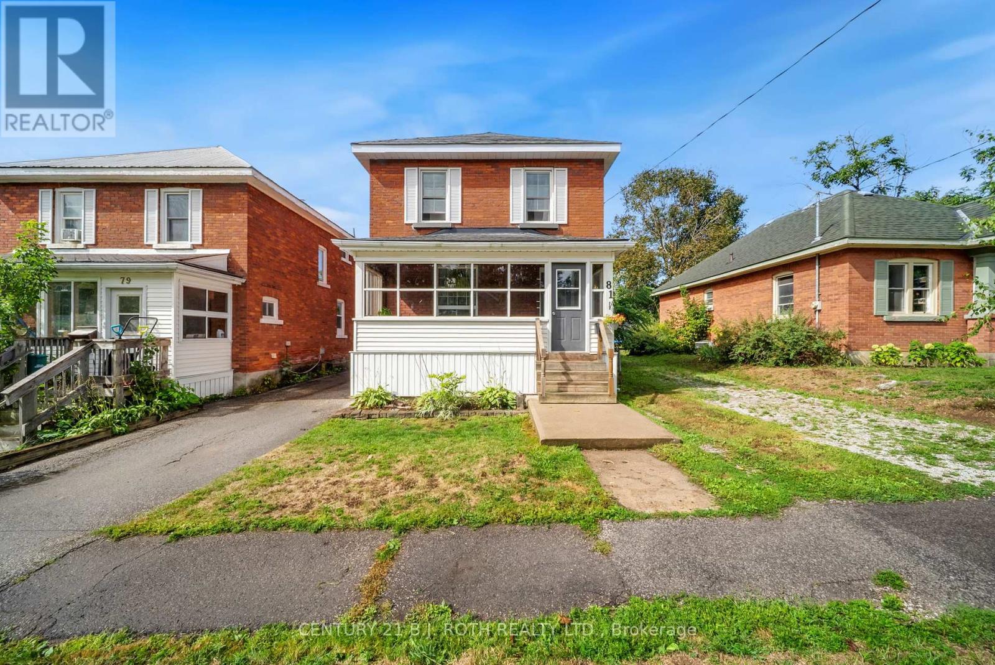169 Cumming Drive
Barrie, Ontario
Bright & Clean. A Well-Maintained Spacious Raised Bungalow In The Exclusive, Sought-After, Escarpment Neighbourhood Of South Barrie. An All Brick Home With 2 Full Kitchens. A Versatile Home That's Fully-Finished With 5 Bedrooms (3+2) & 3 Bathrooms. Ideal For Families/Large Families, Owners Who Might consider A Second Income option Or Investors. Open-Concept living on both Main & Lower Floor Layout. Lots Of Upgrades. Lower Level Has Full Kitchen, Bright & Spacious Living/Dining Area, Exclusive Walk Out (A Separate Builder Installed Entrance) & Big Egress Windows. Large Private Back Yard With Lots Of Potential. Large Driveway (No Sidewalk), Easily park 4 vehicles, Plus 2 more in the Spacious Garage that also offers storage potential. Laundry Room Has Space For 2nd Washer/Dryer Combo if you desire. (id:60365)
58 Mcdougall Drive
Barrie, Ontario
Welcome to 58 McDougall Drive - an ideal family home that backs onto picturesque Hanmer Park! The private backyard offers a beautiful mature landscape plus a spacious deck, perfect for entertaining or simply unwinding in a peaceful setting. Located in North Barrie, this home boasts over 3,200 sq ft of finished living space in a family-friendly, well-established neighbourhood with tree-lined streets. The main floor features hardwood and tile throughout and offers a great layout with two family rooms (one with gas fireplace), separate office with double doors, large eat-in kitchen with a walk-in pantry, and formal dining room. Enjoy the convenience of main floor laundry with access to both the garage and side yard. Upstairs, you'll find four generous bedrooms, including a spacious primary suite with a walk-in closet and 4-piece ensuite complete with soaker tub and separate shower. The basement adds even more versatility with a recreation room, hobby room, and workshop area ideal for work, play, or extra storage. Recent window updates offer added peace of mind, with the front replaced in 2020 and the rear in 2024. All of this in a prime location close to shopping, dining, commuter routes, and seasonal amenities such as skiing, hiking, and biking trails. A perfect place for your family to call home! (id:60365)
14 Beausoleil Drive
Penetanguishene, Ontario
Top 5 Reasons You Will Love This Home: 1) Built in 2021, this all-brick bungalow offers over 1,500 square feet of refined main level living, featuring hardwood and ceramic flooring, vaulted ceilings, custom window coverings, and a fresh coat of professional paint throughout 2) The thoughtful layout includes three spacious bedrooms and two full bathrooms, with a serene primary suite complete with a walk-in closet and a spa-inspired ensuite showcasing a soaker tub and separate shower 3) At the heart of the home is a sleek, modern kitchen with stainless-steel appliances, a generous island, and abundant counterspace, flowing effortlessly into the dining area with walkout access to the backyard, perfect for future deck plans and outdoor entertaining 4) The full, unfinished basement offers a walkout to the backyard and is roughed-in for a third bathroom, an ideal canvas for additional living space, an in-law suite, or a value-adding custom retreat 5) Ideally located near schools, parks, trails, and the marina, with easy access to downtown; enjoy everyday conveniences like natural gas heating, central air, hot water on demand, a fully fenced yard, paved driveway, and inside entry from the garage. 1,512 above grade sq.ft. plus an unfinished basement. Visit our website for more detailed information. (id:60365)
90 Pearl Drive
Orillia, Ontario
Welcome to your next chapter a stylish, 2 story, 1692 Sq Ft, sun-filled 3-bedroom, 2.5-bath home offering the perfect blend of comfort and function. Step inside to a spacious foyer and convenient powder room, then flow into a bright, open-concept kitchen, living, and dining space with updated backsplash, bar seating, and tons of natural light.Upstairs, enjoy a bonus family room with walk-out access to your fully fenced backyard oasis featuring interlock patio, shed, and gazebo perfect for entertaining or winding down. The upper level also includes a full 4-piece bath, two generously sized bedrooms, and a private primary suite complete with walk-in closet and a large en suite. Enjoy the convenience of an attached garage with inside entry, and live just minutes from Costco, Lakehead University, movie theatres, dog parks, trails, Walter Henry Park, and more. Modern layout. Move-in ready. Close to everything. This one checks all the boxes. Year built 2010. (id:60365)
10 Roy Hickling Drive
Springwater, Ontario
Welcome to 10 Roy Hickling Trail - a rarely offered two storey custom detached home in Black Creek Estates, where you can enjoy stunning sunsets every evening, as well as privacy provided by Mother Nature's tree canopy (and having no neighbours across the road)! This executive family home features a backyard oasis that has something for everyone in family! Designed with form, function and design top of mind, this home meets the needs of a busy household. Inside and out - this home is built to entertain - seating zones, deck, patio, inground heated salt water pool, pool house, hot tub, putting green! Walk to trails, minutes to ski hills, surrounded by golf courses, resorts, and more! Minutes to all the amenities that Barrie/Orillia have to offer - fine/casual dining, entertainment, four season recreation and lake activities! The curb appeal of this home is spectacular - red brick, covered porch, Douglas Fir accent beams and meticulous landscaping. Heated triple car garage with abundance of private driveway parking for guests, RVs, work vehicles (exterior door to the rear yard, interior access to home). Step into this exquisite home, greeted by an incredible entryway from the covered porch. This two-storey home presents with an openness and gracious floor plan. Main floor den for home office, study zone, media centre. Living room with stone finished gas fire place feature, wall of windows overlooking the private rear yard, French door access to rear deck. Culinary delight kitchen with full pantry, prep island, quartz countertops, coffee bar. Dining large enough for hosting festive meals. On the upper level - the primary suite offers room for grand furniture, provides plenty of closet space, an incredible ensuite with glass walled shower, dual sink vanity. The attention to detail found on the upper levels continues to the full finished lower level - rec room, bedroom, 3pc bath - room for family game night, movie marathons or multigenerational living, hosting guests. (id:60365)
2 - 13 Cheltenham Road
Barrie, Ontario
Welcome Home! This Beautifully Updated and Maintained 2 Story Stacked Town Home Screams Pride of Ownership. This Home Nestled in a Quiet Friendly Community features 2 Bedrooms 2 Bathrooms, 1161 sqft of Living Space a Beautiful Terrace, New Windows in the Master (2024), Dishwasher (2023) Washer and Dryer (2023) and a Large Locker for storage. This Home is Close to all Amenities and is a Short Drive to The 400, RVH and Johnson Beach. Professionally Painted, Laminate Throughout. Great for First Time Home Buyers and Downsizers. You Will Not Want to Miss Out on This Opportunity! (id:60365)
13 Couples Court
Barrie, Ontario
Turnkey All-Brick Bungalow in Barrie's NW! Nestled on a quiet cul-de-sac, this beautifully renovated home is steps from schools, the community centre, sports dome and the Barrie Golf & Country Club. Enjoy easy access to Bayfield Street's shops and dining, plus Barrie's vibrant waterfront with beaches, marina, boardwalk, and patios. Highlights include 1) 2023 designer kitchen with stainless steel appliances & breakfast bar. 2) Spacious Great Room with cathedral ceiling, gas fireplace & walkout to deck. 3) 3rd bedroom currently being used as an office. 4) Fully fenced landscaped yard with large deck for entertaining & relaxing. 5) Finished basement with large rec room and 2nd gas fireplace, a 4rd bedroom, gym, games area, office area plus a full 3pc bath & tons of storage space in the laundry/utility room. 6) 2-car garage + driveway parking for 4. 7) Move-in ready with modern updates throughout. A rare opportunity in one of Barrie's most desirable neighbourhoods. Book your private showing today! (id:60365)
57 Highland Drive
Oro-Medonte, Ontario
Welcome to this beautifully appointed family home located in a prestigious, sought-after executive neighbourhood in Horseshoe Valley. Offering 3,600 sq ft of professionally finished living space, this stunning residence features four spacious bedrooms above grade, plus a versatile bonus room ideal for a home office. The main floor is thoughtfully designed with a luxurious primary suite that includes a beautifully updated ensuite (2021) and direct access to a private deck with wiring already in place for a future hot tub. Exceptional curb appeal is showcased through elegant exterior finishes and meticulously landscaped perennial gardens.Inside, the open-concept kitchen and living area are anchored by a striking three-sided fireplace and flow seamlessly to a brand-new deck (Spring 2025) complete with awningperfect for indoor-outdoor living. A formal dining room provides the ideal setting for entertaining and family gatherings. Upstairs, two well-appointed bedrooms share a spotless, modern bathroom, while a separate living area above the garageaccessed by its own staircaseoffers flexible space for a fourth bedroom, private guest retreat, or quiet home office.The finished lower level extends the homes versatility, featuring a large recreation room, a dedicated games room ideal for billiards, a bathroom, and a fifth bedroom or officeperfect for guests or a private workspace.Live, work, and play in the heart of picturesque Horseshoe Valley. This exceptional home offers the perfect balance of luxury, comfort, and lifestyle. (id:60365)
116 Bird Street
Barrie, Ontario
Beautifully maintained all-brick 2-storey detached home located in Barrie sought-after Edgehill Drive neighbourhood. This spacious 4 bedroom, 3.5 bathroom home features a bright and functional layout with a large eat-in kitchen offering walkout to the backyard, a main-floor family room with cozy fireplace, and a separate main-floor office/den. Neutral decor throughout with updated light fixtures and window coverings. Generous bedroom sizes, partially finished basement with additional bedroom, and ample storage space. Perfect for growing families or those needing work-from-home flexibility. (id:60365)
120 Kozlov Street
Barrie, Ontario
Legal non conforming Duplex with over 2400 square feet! Turnkey Investment or Multi-Generational Living! Located in a prime central Barrie neighbourhood, this is a well-maintained semi-detached home offering two completely separate units, each with its own entrance and full laundry. The upper unit features 3 spacious bedrooms, a 4-piece bath, and carpet-free living and central vacuum. The lower unit includes 1 bedroom, 4-piece bath, a full kitchen, cozy living room with fireplace, and walk-out to a bright sunroom. Enjoy a private backyard with gazebo, ideal for relaxing or entertaining. With 4 parking spots, this property is walking distance to Georgian Mall, restaurants, multiple grocery stores, schools, and offers quick access to Highway 400. A fantastic opportunity for investors or multi-generational families! **Note all furniture is negotiable** -Some images have been virtually altered- (id:60365)
1 Glenhill Drive
Barrie, Ontario
This stylish 2-storey detached home is nestled in Barrie's sought after community of Painswick. Located just minutes from major highways, golf clubs, parks, public transit, GO station, and everyday conveniences. This newly renovated home offers the perfect blend of comfort and practicality. The exterior features a double-wide driveway accommodating up to four vehicles, along with a garage that provides direct access to the basement. Enjoy a fully fenced backyard with a walkout from the kitchen to a private deck, ideal for relaxing or entertaining. Inside, the main level showcases hardwood flooring throughout, a welcoming living room with a feature wall and fireplace. Along with a bright eat-in kitchen complete with stainless steel appliances, granite countertops, and a modern backsplash. Upstairs, the spacious primary suite includes a 4-piece ensuite and its own walk-in closet, accompanied by three additional bedrooms and a full 4-piece bathroom. The fully finished basement boasts a 1-bedroom, 1-bathroom in-law suite, with its own separate entrance, laundry, and sound-insulated flooring on the main floor an excellent opportunity for extended family or potential rental income. With over $95K spent in upgrades which include a durable metal roof (2021), water softener, enhanced floor insulation between levels (2017), updated attic insulation (2017), recently renovated basement, new flooring, new fence (2021), new sump pump, new doors, new pot lights and crown moulding in the living room, the list goes on. The entire house and deck has been freshly painted. Must see! This one wont last long! (id:60365)
81 Douglas Street
Orillia, Ontario
Welcome to 81 Douglas St in Orillia's South Ward. This charming 2 story century home offers timeless appeal and character with an open-flow living and dining room and kitchen with garden views on the main floor. Upstairs you will find 3 spacious bedrooms and a bright family bathroom. The cozy sunroom is the perfect place to relax reading a book or sipping a coffee while soaking in the sunlight. The spacious deck and patio provide ideal outdoor retreats for entertaining or quiet mornings, with recent updates including a new deck in 2021 and a new roof in 2020. Situated in a peaceful, family-oriented neighbourhood within a short walk to downtown, schools, playgrounds, and the popular Mark IV Brothers coffee shop, this home combines comfort, convenience, and community in one lovely package. (id:60365)

