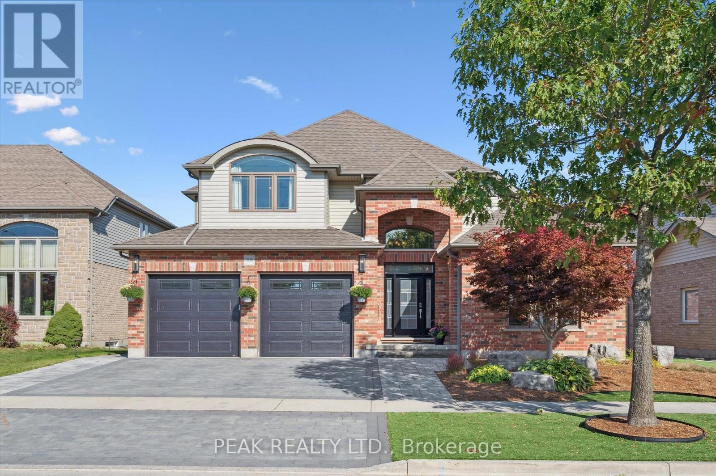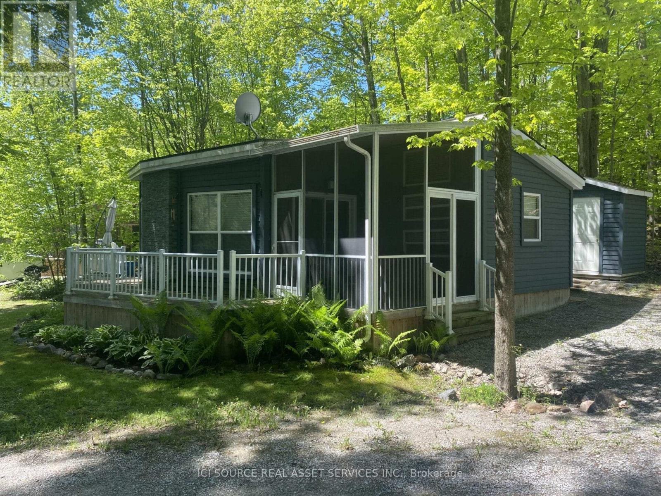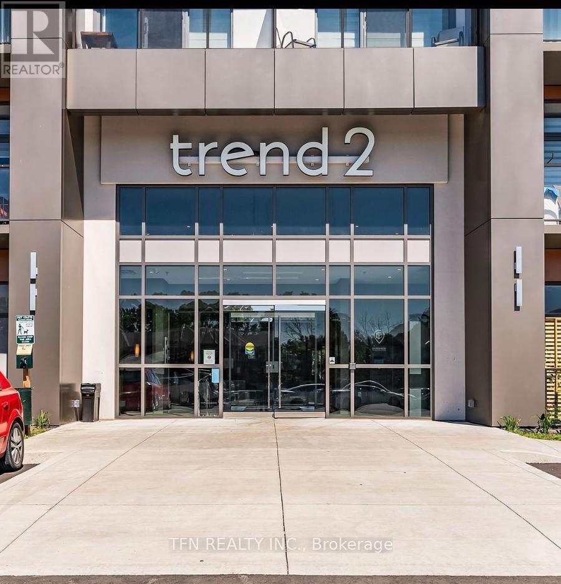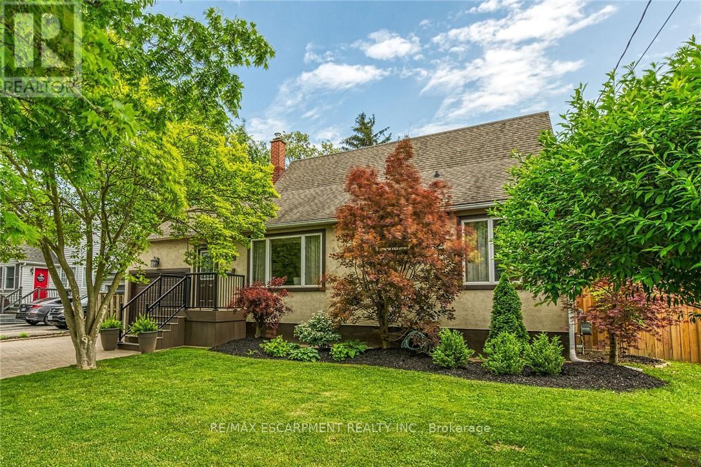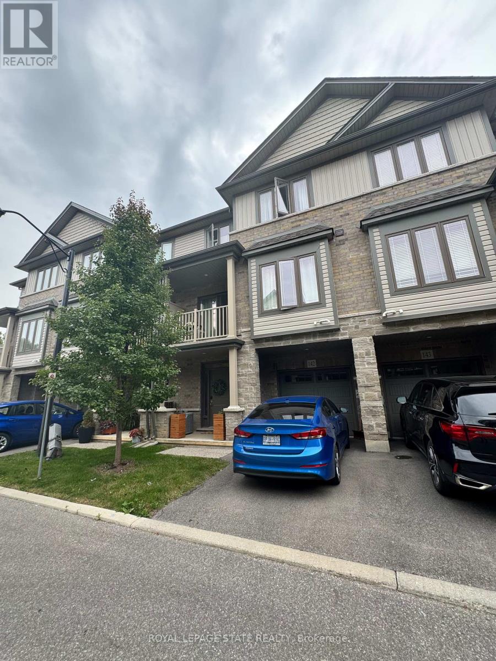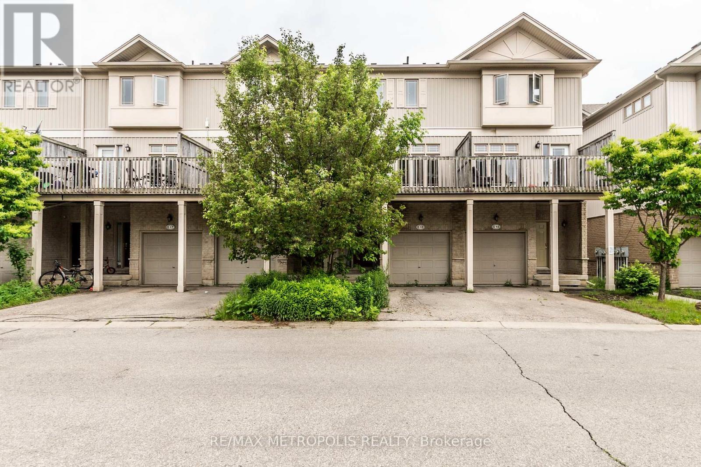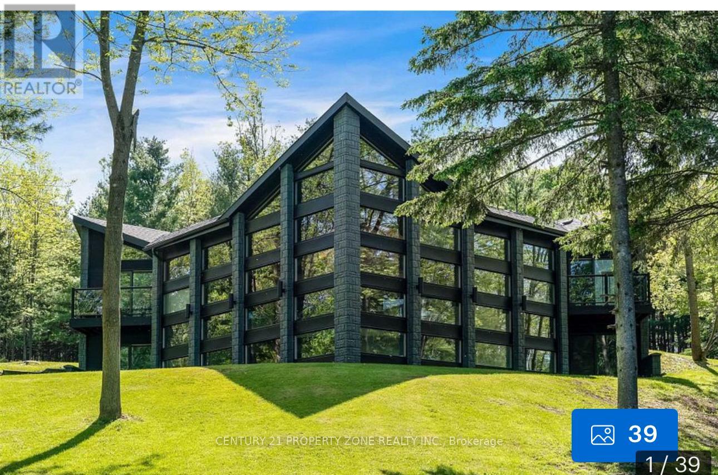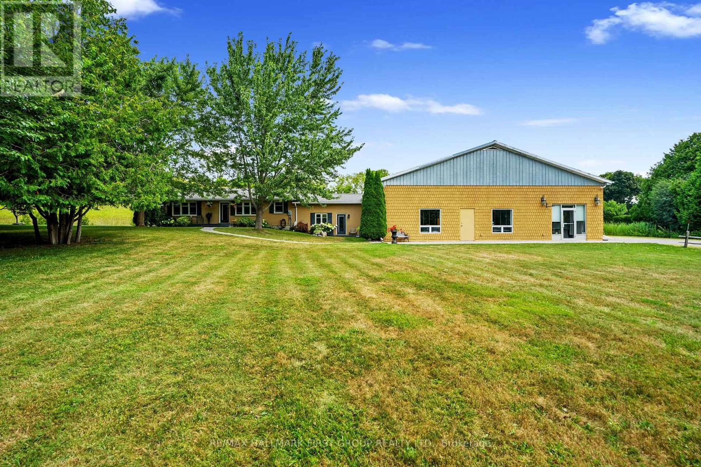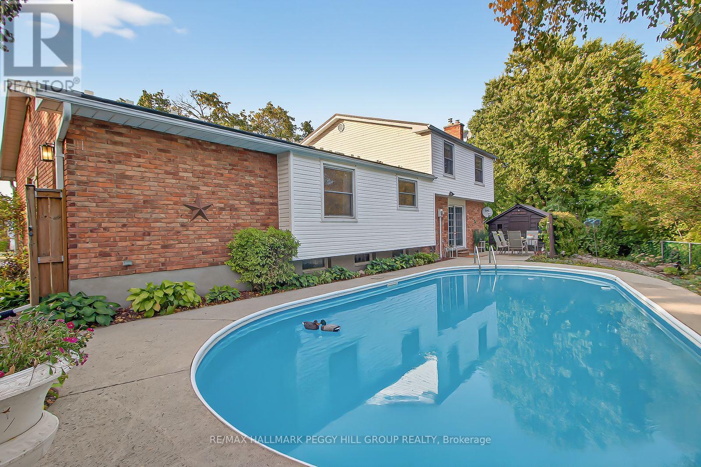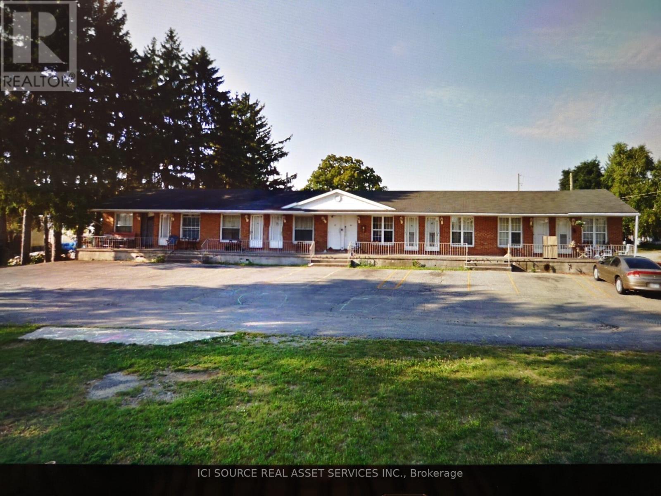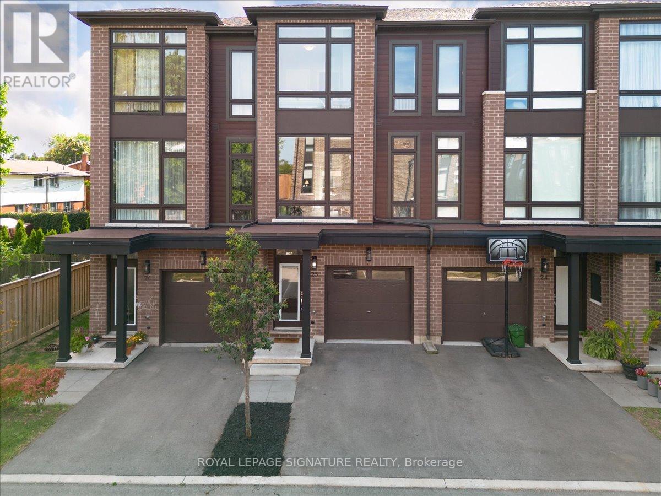308 Townsend Drive
Woolwich, Ontario
Multi-Generational Home/In-Law Setup Backing On A Quiet Conservation, Spectacular View. Extremely Functional Main Floor, High Ceiling, Huge Maple Kitchen, Impressive Master Bedroom With Wic & 5 Pc. Ensuite, Office And A Desirable Sunroom. An Additional Master With 2 Other Large Bedrooms And 2 Full Baths Complete The 2nd Level. Fully Finished Walk-Out Basement With An Immense Rec Room, Kitchen, Gym + 1 Bedroom. Enjoy A Luxury Living At Its Finest! (id:60365)
Smr114 - 1082 Shamrock Marina Road
Gravenhurst, Ontario
Discover this unique custom-built resort cottage, perfectly positioned on a spacious private site overlooking serene green space. Boasting vaulted ceilings and beautifully crafted finishes throughout, this exceptional property offers both elegance and comfort in every detail. Whether you're seeking a peaceful retreat or a stylish getaway, this rare gem is a must-see. Opportunities like this don't come often- act fast! (id:60365)
121 - 460 Dundas Street E
Hamilton, Ontario
Beautifully designed 2-bedroom, 1-bathroom corner condo in the highly desired community of Waterdown. Filled with natural light, this modern residence features 10-foot ceilings, floor-to-ceiling windows in every room, and elegant finishes throughout. The open-concept kitchen is equipped with quartz countertops, luxury laminate flooring, and full-size stainless steel appliances, creating a perfect blend of style and functionality. Enjoy the comfort of energy-efficient geothermal heating and cooling, carpet-free flooring, in-suite laundry, and a private balcony ideal for outdoor relaxation. The unit also includes one underground parking space and a personal storage locker.Residents benefit from an impressive selection of building amenities, including a fully equipped fitness centre, party room, rooftop patio, and secure bike storage. Perfectly located near GO Stations, major highways, shopping centres, and a wide range of restaurants, this condo offers the ideal combination of modern living, comfort, and convenience. (id:60365)
55 Honeywell Drive
Hamilton, Ontario
Welcome to 55 Honeywell Drive a well-cared-for 4-bedroom, 2-bath detached backsplit offering approximately 2,942 sqft of finished comfortable living space in Hamilton's desirable Riverdale neighbourhood. Lovingly maintained, this home offers the perfect balance of space, character, and convenience for today's family. Inside, you'll find updated flooring and baseboards throughout and a bright, easy-flow layout that feels welcoming from the moment you step in. The beautifully renovated 5-piece bathroom has been thoughtfully updated, while the kitchen features reliable appliances, ample cabinet storage, ceramic tile backsplash and plenty of room for preparing meals and gathering together. The lower level provides excellent flexibility, with space and potential for a second kitchen a wonderful option for extended family, guests, or future in-law accommodations. Outdoors, pride of ownership truly shines. The front entrance is framed by a custom stamped concrete verandah and stairs (202223), complete with sturdy aluminum railings a timeless and practical upgrade. The sides and backyard are fully fenced, offering peace of mind and privacy, while the underground sprinkler system helps keep the gardens and lawn healthy with ease. Mature perennials, shrubs, and fruit trees create a natural setting to enjoy through every season. The backyard is made for relaxing and entertaining, with a new concrete patio and a gazebo built with a solid wood roof frame, polymer roofing, and aluminum eavestroughs and downspouts for lasting quality. Motion-sensor exterior lighting adds both charm and security to the outdoor space. Set in a family-friendly community, 55 Honeywell Drive is close to schools, parks, shopping, and transit, all while offering the comfort of a quiet, established neighbourhood. This is a home that has been carefully looked after over the years, ready to welcome its next owners to enjoy, personalize, and make their own. (id:60365)
148 Lakeshore Road
St. Catharines, Ontario
Welcome to 148 Lakeshore Rd, located in prime area of St. Catharines/Lakeshore near Port Dalhousie. This spectacular spacious, move in ready home was recently renovated/updated with tasteful and quality finishes. Pristine and meticulously maintained home features 2 spacious bedrooms on 2nd level, humongous main floor primary bedroom, full bathroom, separate dining room, living room, gorgeous kitchen, and huge separate family room that leads to fully fenced back yard, with covered patio (12x20 approx) for enjoyment of summer days/nights. Partially finished basement with another full bathroom awaits for your imaginations and personal touches. 3 car driveway along with single car garage with inside entry. Close to all amenities, shopping, hwy access, schools, and much more. 60x142 lot. Pride of ownership is definitely here. RSA. (id:60365)
142 - 77 Diana Avenue
Brant, Ontario
Available for lease, this inviting 2 bedroom, 1.5 bathroom townhouse is nestled in a quiet, family-friendly neighbourhood. The main floor features a bright and spacious living area with plenty of natural light, a functional kitchen with generous storage, and a welcoming dining space ideal for daily living or entertaining. Upstairs, youll find two comfortable bedrooms and a full bathroom, plus an additional flexible space perfect for a home office or play area. Added conveniences include in-unit laundry and dedicated parking. Close to schools, parks, shopping, and transit, this home combines comfort and practicality, making it a great fit for professionals, small families, or anyone seeking a peaceful community to call home. (id:60365)
C15 - 619 Wild Ginger Avenue
Waterloo, Ontario
Completely renovted 3 Bedroom Executive Town House Available For Rent. The Unit Has 3 And A Half Bath And Is Approximately 2100 Square Feet Big. The Unit Has Finished Basement, Main Floor and basement are Zoned Commercial, Central Heating/Ac, Central Vacuum, Water Softener **EXTRAS** Fridge, Stove, Washer & Dryer, Dishwasher And Microwave, Window Coverings Throughout And 1 Car Garage With total of 3 Parking Spaces. (id:60365)
5814 Tenth Line
Erin, Ontario
A R.A.R.E opportunity to L.E.A.S.E true L.U.X.U.R.Y. in a private natural setting. Stunning Modern Custom Home on 14.89 AcresThis stunning, custom-built home sits on 14.89 acres of peaceful, private land, offering the perfect balance of luxury and nature. With endless walking trails and a spring-fed pond stocked with bass and trout, this property is ideal for those who enjoythe outdoors.Inside, the open-concept design features soaring beamed ceilings, a gourmet eat-in kitchen with top-of-the-line Bertazzoni appliances,a large center island, and a seamless walk-out to the patio. A dramatic floor-to-ceiling double-sided fireplace anchors the living space, while an observation deck overlooks the indoor pool and hot tub, creating a spectacular space for entertaining.The primary suite is a true retreat, complete with a private deck, a 4-piece spa-like ensuite, and a modern walk-in closet. The lowerlevel offers two additional bedrooms, each with their own patio walk-outs, plus an open-concept family room and bar with stunningviews of the pool area.Adding even more value, the property includes a detached workshop with heat, water, and electricity perfect for hobbies, storage, orprofessional use.Highlights:14.89 acres of tranquil, private landSpring-fed pond with bass & troutIndoor pool & hot tub with observation deckGourmet kitchen with Bertazzoni appliancesPrimary suite with deck, ensuite & walk-in closetLower level with 2 bedrooms, patios, family room & barDetached heated workshop with water & electricity (id:60365)
3311 Burnham Street N
Hamilton Township, Ontario
Situated on 2.11 acres just north of Cobourg, this property presents a rare opportunity for those seeking a home-based business with a dedicated storefront and workshop. The charming residence features shutters, meticulously maintained perennial gardens, and a meandering stone path that enhances its curb appeal. Inside, the open principal living space offers a carpet-free layout, with a cozy living room highlighted by a fireplace and custom built-ins. The bright dining room sets the stage for entertaining, while the modern kitchen boasts a breakfast bar with pendant lighting, sleek countertops, glass tile backsplash, recessed lighting, and an abundance of cabinetry and counter space. The main floor includes a well-appointed primary bedroom with double closets, a spacious bathroom with a separate tub and shower, a second bedroom, and the convenience of main floor laundry. The lower level is ideal for extended family or guests, offering in-law suite potential with a games room or den, kitchenette, recreation room, guest bedroom, and bathroom. A thoughtfully designed back hall mudroom with built-ins provides additional storage and connects the residence to the expansive shop with over 2,100 sq ft of commercial space. This versatile space features soaring ceilings, excellent lighting, and an open layout suited for a retail operation, art gallery, or showroom. A front reception area, bathroom, massive workshop, office, and single-bay loading area complete the functional floor plan. Ample parking accommodates both residents and visitors. Outdoors, a private deck offers the perfect retreat for lounging or al fresco dining. Mature trees enhance privacy, with plenty of room to explore and cultivate. Just a short distance to town amenities and Highway 401 access, this property blends lifestyle and opportunity in one impressive package. (id:60365)
1 Jason Court
London South, Ontario
MAKE A SPLASH IN THIS SOUGHT-AFTER SOUTH LONDON SIDESPLIT ON A QUIET COURT WITH A PRIVATE INGROUND POOL RETREAT! Rarely does a sidesplit like this come to market, tucked away on a quiet court in desirable South London, surrounded by mature trees and family-friendly streets. From the moment you arrive, the brick and siding exterior, metal roof, beautifully landscaped gardens, and a welcoming covered entry set the tone, while the sought-after corner lot stretches to an impressive 100 feet at the back. The private fenced yard feels like a retreat with its inground pool, concrete patio, hardscaping, garden shed, and mature trees creating the perfect backdrop for summer living. The split-level design offers a natural separation of spaces while still feeling open and connected, with the living and dining areas flowing together and the lower-level family room walking out to the pool, where a cozy fireplace adds warmth and character. A main-level bedroom brings flexibility, while wainscotting, a neutral palette, and thoughtful details make every space feel inviting. Everyday convenience is covered with two laundry chutes, an interlocked driveway with parking for four, and an attached single-car garage with a separate basement entry. The basement is partly finished and ready for your imagination, offering the chance to create a space that truly fits your lifestyle. With parks and schools within walking distance and shopping, dining, entertainment, fitness centres, and the public library just a quick drive away, this is a rare opportunity to call South Londons best-kept secret your new #HomeToStay. (id:60365)
12 Goshen Street
Tillsonburg, Ontario
8% CAP. Profitable Established. 10 Units. Used Car Lot 0.25 acre. 8 bachelor/studio units, private entrance & bath for each.100% occupancy for 10 consecutive years. 2 additional units rented as storage/workshop. 0.67 acre lot, oversized parking lot. Building newly built 15 years ago after original building burnt down. 6,000 sf on two levels. It's a fortress, built with concrete slab lower level & upper level. Block foundation, block walls separating units, brick exterior. Originally a motel for first 15 years, last 10 years operated as a long term rental. Virtually no change from when it was a motel, there are no kitchens in the units. No appliances to repair/clean/replace = lower maintenance/utility expense. Complete new roof installed in 2015.New fire alarm panel, battery, smoke/heat detectors in September 2024. 2 new water heaters in November 2024.Property serviced by municipal water, sewer, electric heat.Zoned SC-11 Service Commercial Oxford County. Bus stop - 3 minute walk. Tenants are prepared to stay with new ownership & on month to month lease if new owner prefers vacant possession. Walmart Super Store 2.0 KM. Grocery Stores 2.5 KM. Hospital 3.0 KM. Banks, Restaurants, Doctors, etc 5.0 KM. Financing: Down payment $175,000. Principal $690,000. Yearly financing $68,963. Yearly revenues range $105,000. Yearly operational costs range $ 34,000. NOI range (before loan payment) $ 70,000. Mortgage rate 9.50%. Amortization 29 years. Term 5 years open. *For Additional Property Details Click The Brochure Icon Below* (id:60365)
25 - 270 Melvin Avenue
Hamilton, Ontario
Welcome to this beautiful 3 year old, 3-bedroom, 2-bath freehold townhouse. Thoughtfully designed across three levels, this 1600+ square foot home combines modern luxury with everyday convenience. Located at the back of the complex in one of the most private and quiet settings, this home backs onto a residential neighbourhood rather than busy streets or apartment buildings and fronts on a quiet street where kids can play. Ample visitor parking is available, and the private driveway plus garage with direct inside entry add to the ease of daily life. Step inside to a spacious foyer that sets the tone for the bright and airy layout. The ground floor offers a walk-out to the backyard an ideal space that can be used as a rec room, office, or even a 4th bedroom. The main floor features 9 ft ceilings, a large open-concept kitchen with stainless steel appliances, granite countertops, and a central island, seamlessly combined with a large and incredibly bright dining area. The living room offers a walk-out to an upper deck overlooking the quiet residential surroundings perfect for relaxing to watch the sunset, or entertaining. Upstairs, you'll find three generous bedrooms, including a large primary with his & hers closets, plus the convenience of an upstairs laundry room. This family-friendly complex is only 3 years old, well maintained and ideally situated close to schools, shopping, parks, and nature trails (Red Hill Valley Trail), with easy access to the Red Hill Parkway, the LINC, the QEW, and transit/future transit including the Confederation GO Station and Hamilton LRT. Whether commuting to Toronto, Mississauga, or exploring Niagara's wine country, this location puts everything within reach, at an accessible price-point! Upgrades incl. water line run to fridge, Moen faucet, upgraded cabinets & hardware, backsplash. (id:60365)

