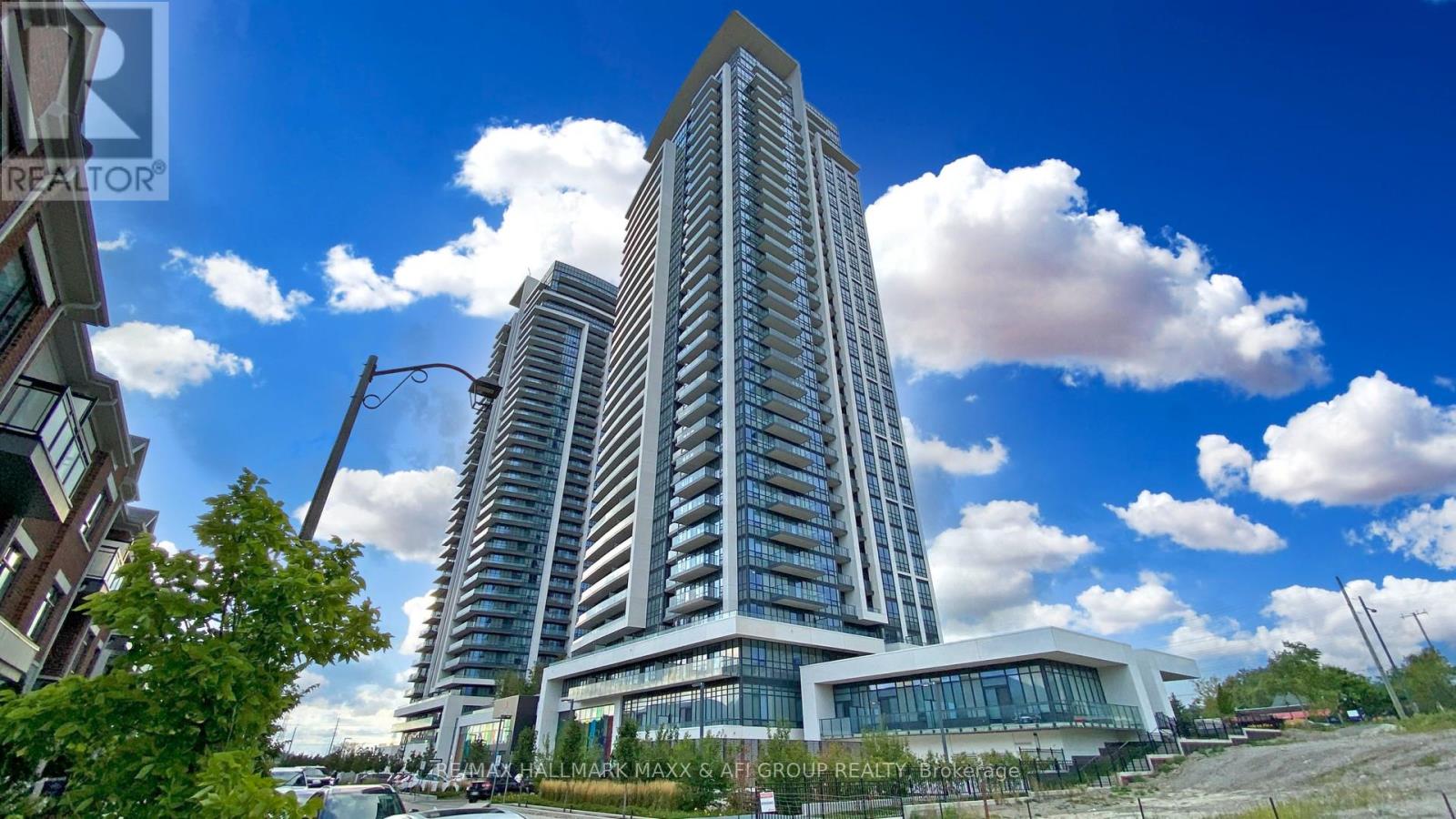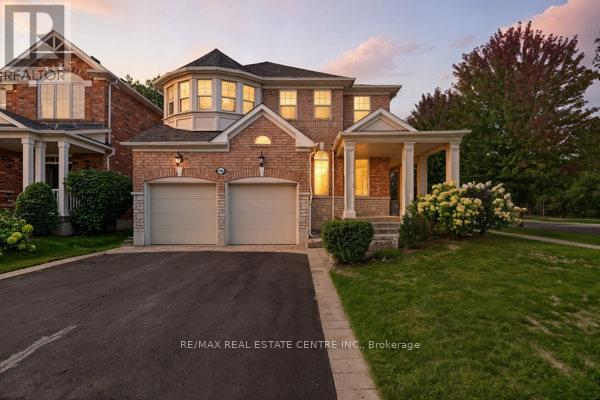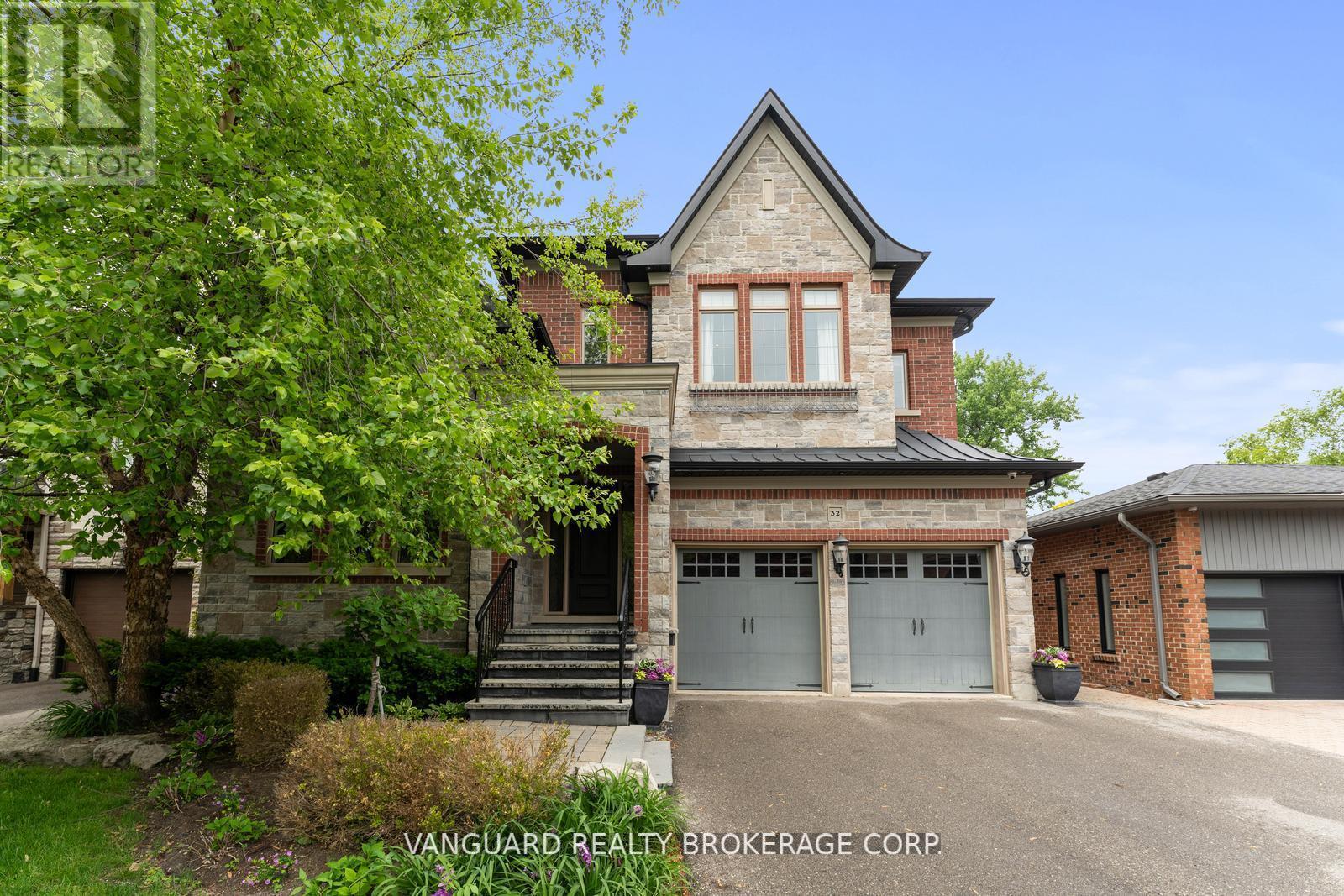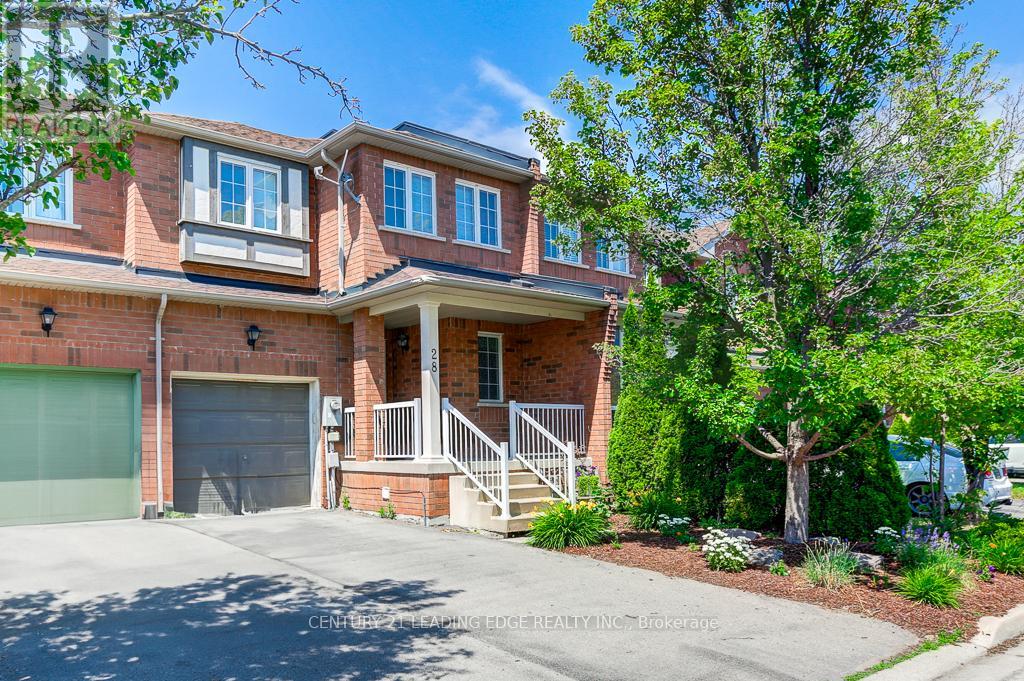63 King Street S
New Tecumseth, Ontario
Welcome to 63 King St South, a great opportunity for first-time buyers, downsizers, or investors to get into the heart of Alliston. This well-maintained, detached home offers a mix of old-world charm and practical living, with plenty of potential to update and make it your own. Situated in a prime central location, you'll enjoy easy access to everything Alliston has to offer. With a high walk score, you're just steps from grocery stores, restaurants, shops, parks, and schools. Whether commuting or running daily errands, convenience is at your doorstep. Inside, the functional layout features a main floor bedroom and washroom, and main floor laundry. The bright, eat-in kitchen offers ample cupboard space and everyday functionality. The cozy living area with gas fireplace provides a comfortable space to unwind or gather. Everything you need is on one level ideal for easily accessible living. Upstairs, you'll find three additional bedrooms and a 3-piece bath, perfect for family, home office setups, or flexible living arrangements. The enclosed front porch extends your living space and is a great spot to enjoy your morning coffee or relax in the evenings.The backyard offers a peaceful, low-maintenance space with a mature apple tree, a greenhouse, ideal for gardeners or those who simply enjoy a bit of outdoor space. The detached garage provides excellent potential as a workshop or extra storage.This home has been loved for many years, with thoughtful updates including vinyl windows and more over time. It's now ready for its next owner to move in and make it their own.If you're seeking a home with character, versatility, and an unbeatable location close to all amenities, 63 King St South could be the perfect fit. (id:60365)
1207 - 12 Gandhi Lane
Markham, Ontario
Client RemarksStep into luxury at the nearly-new Pavilia Towers, a landmark development ideally located at the intersection of Markham and Richmond Hill. This beautifully designed 1+1 bedroom, 2-bathroom suite offers a spacious and functional layout with soaring 9-foot ceilings and expansive windows to the unobstructed south view of Toronto Skyline that fill the space with natural light. The modern kitchen features integrated smart appliances, sleek cabinetry, and an open-concept design, perfect for both everyday living and entertaining. Enjoy the convenience of ensuite laundry, 1 parking space, and 1 locker included with the unit. Set in a smart-technology building, residents enjoy 24-hour concierge service and access to top-tier amenities, including a fully equipped fitness centre, indoor pool, games and party rooms, recreation lounge, guest suites, and ample visitor parking. With VIVA transit at your doorstep, commuting is seamless whether you're heading to Vaughan, Markham, or downtown Toronto via Finch TTC. You're just minutes from Langstaff GO Station, Walmart, Loblaws, Home Depot, Canadian Tire, major banks, medical centres, restaurants, and shopping. Outdoor lovers will appreciate the nearby community parks with soccer fields, basketball and tennis courts, splash pad, dog park, and scenic walking trails. This home is located within the boundaries of top-ranking schools such as Donlea Public School and Thornlea Secondary School. Quick access to Highways 404 & 407 makes commuting effortless. Don't miss this opportunity to own in one of Thornhills most prestigious and connected communities. View the 3D virtual tour! (id:60365)
45 Castle Park Boulevard
Vaughan, Ontario
Welcome to 45 Castle Park Blvd. A rare end-unit townhome that feels more like a semi, set on an expansive 32 ft x 102 ft lot with a detached 2-car garage. This residence offers a thoughtfully designed layout with custom details throughout the main floor, including upgraded finishes and elegant light fixtures. The inviting living room, complete with a cozy fireplace, creates the perfect backdrop for family gatherings or relaxed evenings at home. The main level flows seamlessly into the tranquil backyard. A private, peaceful retreat ideal for entertaining or unwinding. A spacious laundry/mud room with direct access to the yard adds both function and convenience .Upstairs, you'll find generously sized bedrooms and two well-appointed bathrooms, providing comfort and practicality for the whole family. The lower level extends your living space with a large recreation room, an additional bathroom, and plenty of room for a home theatre, gym, or lounge area. From its curb appeal to its versatile interior, this well-maintained home offers a rare blend of style, space, and lifestyle in a highly desirable neighbourhood. (id:60365)
122 Wood Rim Drive
Richmond Hill, Ontario
Stunning Corner Lot, 5 Bedroom Home Backs to Forest & Just Beside the Park. Maple Hardwood Floor Throughout on Main Level. Open Concept Layout & Grand Foyer. 9 Ft. Ceiling on Main Level. Next to 6 Acre park/Walking Trail. Lake Wilcox Walk to Tennis/Boating/Fishing/Yonge. Around 3500 Square Feet. Granite countertop with Grand Island in the Kitchen. Upgraded Washrooms, 2nd Floor Laundry,, direct Entry to the House from Garage. Almost $250K spent on the upgrades. Must See! (id:60365)
6 Gooseberry Lane
Uxbridge, Ontario
Welcome To 6 Gooseberry Lane, A Beautifully Maintained 4-Bedroom, 2-Storey Country Home Nestled On 2.67 Acres In One Of Uxbridges Most Desirable Enclaves. Set On A Completely Quiet Dead-End Lane, This Property Offers The Rare Combination Of Total Privacy And Everyday Convenience. Just A 5-Minute Walk To Town, Schools, Shops, And Cafes, The Location Is Truly Ideal. The Backyard Is A Private Oasis, With No Neighbours In Sight And Direct Access To The Uxbridge Rail Trail, Offering 100 Kilometres Of Walking, Running, And Cycling Right At Your Doorstep. Mature Trees, Perennial Gardens, A Sparkling Pool And Hot Tub Create A Retreat-Like Atmosphere Perfect For Entertaining Or Peaceful Solitude. Inside, The Home Is Immaculately Maintained And Thoughtfully Designed For Family Living. Spacious Principal Rooms, Oversized Windows, And A Light-Filled Layout Provide Comfort And Flow. With Two Laundry Areas, A 2-Car Garage Complete With A Workshop Space, And Lovely Covered Front Porch, This Home Checks Every Box For A Growing Family. Freshly Painted Inside And Out, The Property Balances Timeless Charm With Modern Convenience. Whether You Are Hosting Summer Gatherings On The Deck, Enjoying A Starlit Soak In The Hot Tub, Or Setting Off For A Morning Walk Along The Trails, This Home Offers A Lifestyle That Blends Space, Privacy, And Community Like No Other. 6 Gooseberry Lane Is More Than A House, It Is The Perfect Balance Of Elegance, Nature, And Family Living In The Heart Of Uxbridge. (id:60365)
Lower - 37 Red Cardinal Trail
Richmond Hill, Ontario
Welcome to 37 Red Cardinal Tr. Spacious, large, and bright walk-out basement apartment with a separate entrance in beautiful Oak Ridges! Close To Many Amenities, Park, School And More! Great Opportunity To Live In A Beautiful Home!!! Tenant Pays Partially for Utilities, Including Internet. No Pets, No Smoking.( Short Term & Furnished Also Available). (id:60365)
32 Birch Hill Road
Vaughan, Ontario
Presenting an exceptional opportunity to own a meticulously crafted custom home in an established tree lined neighbourhood. This residence offers over 4,300 sq. ft. of thoughtfully designed living space, featuring a unique floor plan tailored for modern living. Enjoy large principal rooms with 10-foot ceilings on the main floor, creating an open and airy atmosphere. Equipped with top-of-the-line appliances, custom cabinetry, and a large center island, ideal for both cooking and entertaining. A generous primary bedroom with a walk-in closet and a spa-inspired ensuite bathroom featuring a soaking tub and separate shower. Each generously sized bedroom includes its own ensuite and organized walk-in closet, offering comfort and privacy. The home boasts hardwood flooring, elegant cornice mouldings, upgraded baseboards, and custom trim work, complemented by wrought iron railings. Situated on a spacious pool-sized lot, ideal for outdoor entertaining and relaxation. Located in one of the most desirable and quiet neighbourhood in East Woodbridge with proximity to schools, parks, and amenities. A Must See! Too Many Features And Upgrades To List. (id:60365)
222 Eight Avenue
New Tecumseth, Ontario
Executive living awaits in this stunning corner-lot detached home with a rare 3 car garage, perfectly situated in one of Alliston's most desirable neighbourhoods. Offering over 4,250 square feet of beautifully finished total living space, this residence combines modern updates with thoughtful design, making it ideal for both family living and entertaining. Step inside through the impressive double-door entry and be welcomed by spacious formal living and dining areas, along with a bright and inviting family room designed for gatherings. At the heart of the home, the updated kitchen boasts stainless steel appliances, ample cabinetry, and a functional layout that will inspire everyday meals and special occasions alike. Upstairs, discover four generous bedrooms, each offering comfort and space, complemented by three full bathrooms, including a luxurious primary suite complete with spa-inspired ensuite and walk-in closet. The fully finished basement extends the living space with additional bedrooms, a full bathroom, and versatile areas that can serve as a recreation room, home office, or in-law suite. Whether hosting family celebrations or creating your own private retreat, this level offers endless possibilities. With its spacious layout, modern finishes, and sought-after location, this home is a rare find for those seeking both elegance and functionality. (id:60365)
431 Carruthers Avenue
Newmarket, Ontario
Are you a growing family, first-time buyer, or empty nester? Heres your chance to live in the desirable community of Summerhill, one of the nicest, safest, and most sought-after neighborhoods in Newmarket! This well-kept home, located in the heart of the family-friendly Summerhill Estates community, offers 3+1 spacious bedrooms and 3 bathrooms with a WALKOUT BASEMENT APARTMENT, providing both comfort and functionality for growing families or those needing extra space to work from home or host guests. It features a large kitchen with enough space to enjoy breakfast, a living room and dining room, and hardwood floors throughout the second-floor bedrooms and main living areas, adding warmth and character to the home. For outdoor convenience, there are two usable side walkways providing easy access to the backyard. The bright walk-out basement includes an additional bedroom and a separate entrance, offering excellent flexibility! Ideal for extended family, a home office, or a private rental suite. With great income potential, this space could help offset a large portion of your mortgage, making home ownership that much easier. In Walking Distance to Parks, Top-Rated Schools, Shopping, Public Transit. Easy Access to Hwys 404 & 400. (id:60365)
310 - 85 Wellington Street W
Aurora, Ontario
Experience Comfort & Convenience in the Heart of Aurora! Discover this bright and spacious 1-bedroom + den condo offering approximately 1,060 sq. ft. of thoughtfully designed living space. From the moment you step inside, the large bay window floods the home with natural light, creating a warm and welcoming atmosphere. The open-concept layout is perfect for both relaxing evenings and entertaining, with a functional kitchen offering abundant cabinetry and counter space.The primary bedroom features double closets, while the versatile den is ideal for a home office, guest room, or hobby space. Enjoy the convenience of ensuite laundry, underground parking, and an exclusive-use locker for extra storage.Perfectly situated just steps to public transit and minutes to the GO Train, this condo places you within walking distance of Auroras vibrant downtown home to boutique shops, cafés, restaurants, and year-round community events. With parks, trails, and everyday amenities nearby, this home offers the perfect blend of urban convenience and small-town charm. (id:60365)
28 Charles Sturdy Road
Markham, Ontario
Beautiful 3+1 Bedroom Townhouse in Berczy, Markham - Well-maintained and move-in ready, this spacious townhouse is located in the highly sought-after Berczy community. Featuring 3 bedrooms plus a finished basement with an additional bathroom, this home offers plenty of space for growing families. The main floor boasts gleaming hardwood, a clean backyard perfect for outdoor enjoyment, and a built-in garage. The bright primary bedroom includes a private ensuite and a walk-in closet. Located steps from top-ranked schools including Pierre Elliott Trudeau High School and top elementary schools, this home is perfect for families. Enjoy the vibrant lifestyle of Berczy with countless retail shops, grocery stores, churches, and community centres nearby, plus the popular Berczy Park just around the corner. (id:60365)
145 High Street
Georgina, Ontario
Riverside Beauty Meets Modern Living! Step Into The Perfect Blend Of Character And Convenience - This Warm, Welcoming 4-Bedroom, 2-Bath Home Sits Right On The River, Just A Quick Boat Ride To The Open Lake For Unforgettable Swims And Sunsets. Inside, You'll Find A Stunning New Kitchen With A Statement Island, Gas Range, And Handcrafted Tile Backsplash Imported From Mexico And Portugal - A True Chef's Dream. Thoughtfully Updated With Modern Plumbing, Electrical, And Insulation, The Home Also Features Main Floor Laundry, A Large Pantry, And A Cozy Layout Perfect For Families Or Weekend Escapes. Enjoy Fishing Off Your Dock In Summer Or Ice Fishing In Winter, And Let The Kids Explore The Skatepark And Farmers Market Right Behind Your Home. Walk Out The Front Door And You're Steps From Downtowns Best Shops, Restaurants, And Cafe's. Set On An Almost Half-Acre Mature Lot, With High-Speed Internet, Town Services, And Transit At Your Doorstep, This Home Delivers Small-Town Charm With Big-Time Ease - Just 18 Minutes To Hwy 404. This Is More Than A Home - It's A Lifestyle. Don't Miss Your Chance To Own This One-Of-A-Kind Riverfront Gem. (id:60365)













